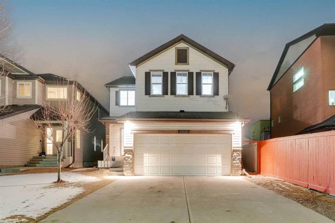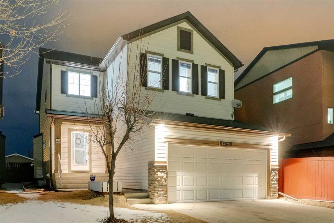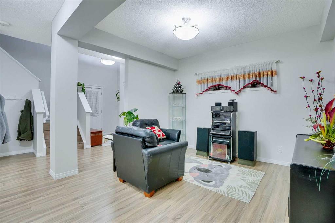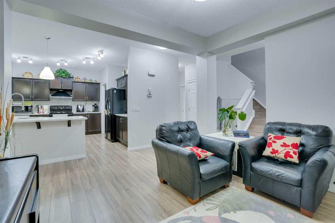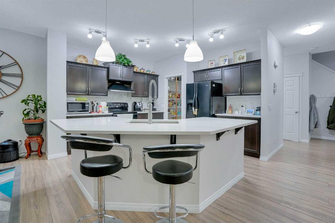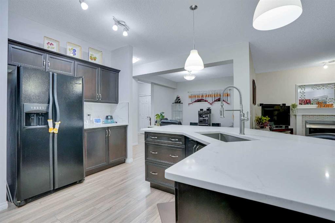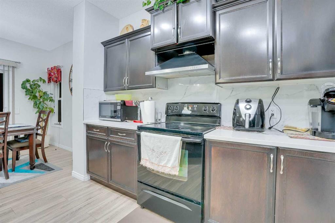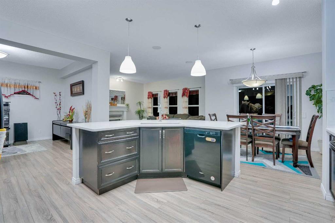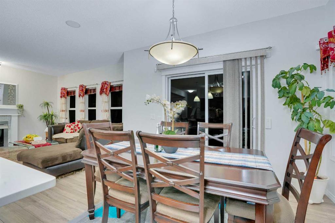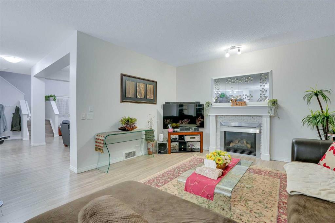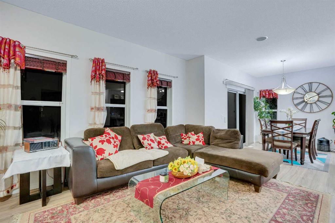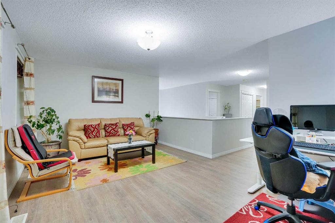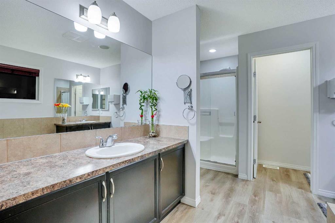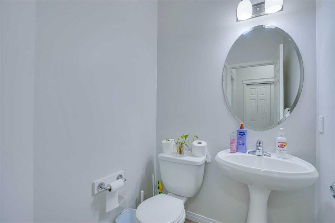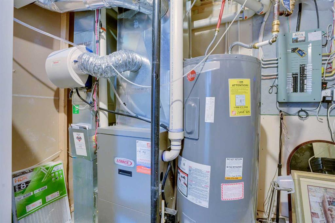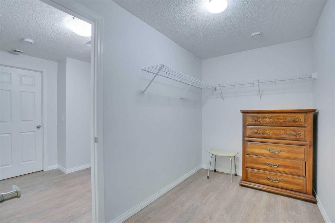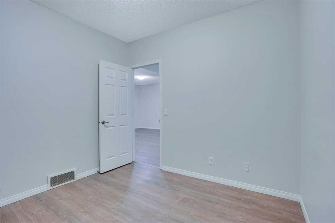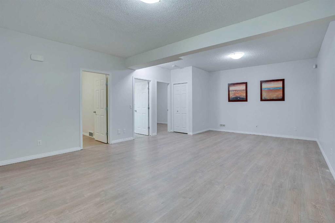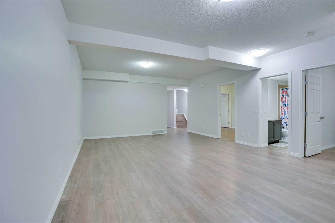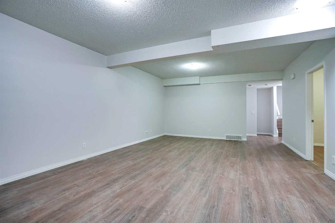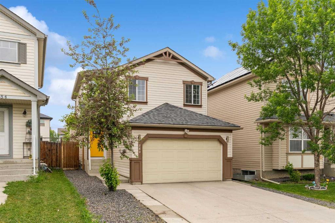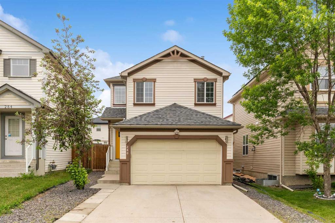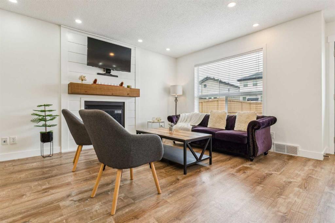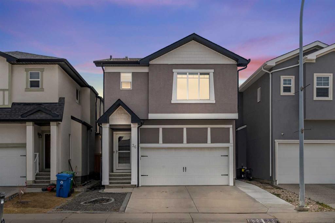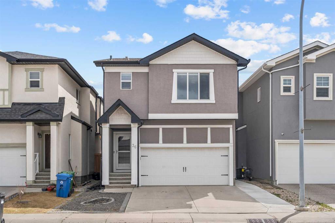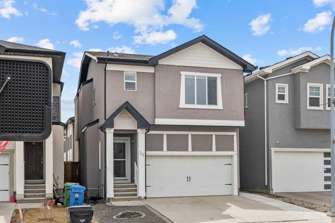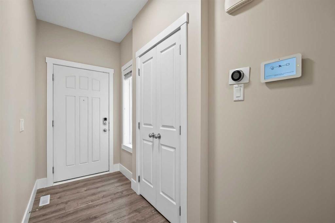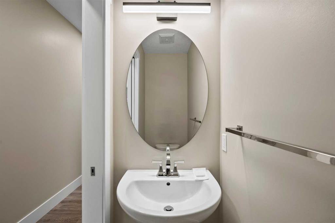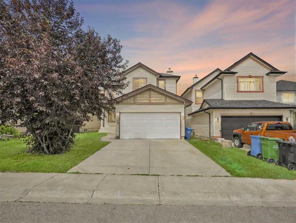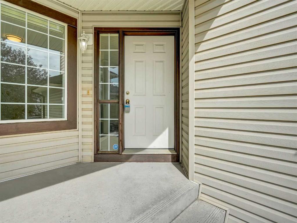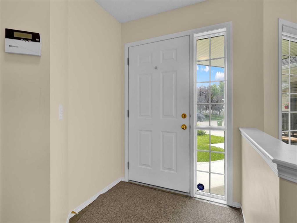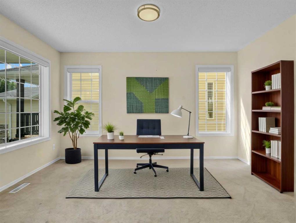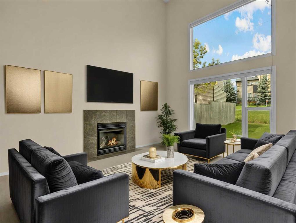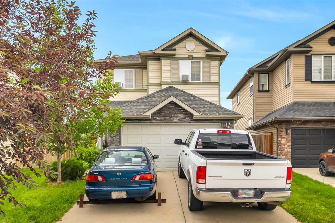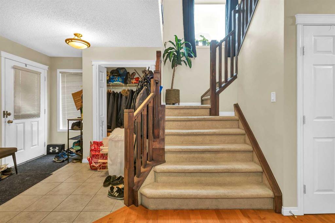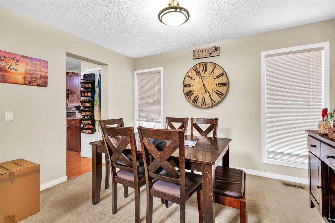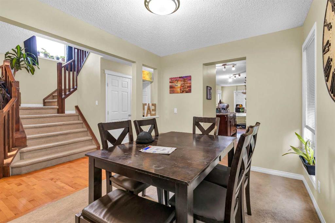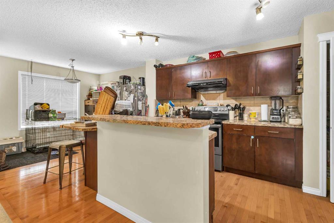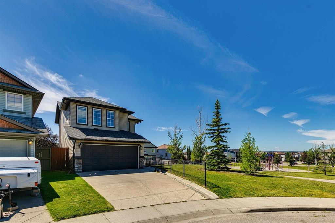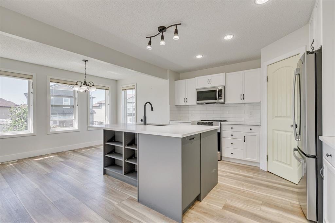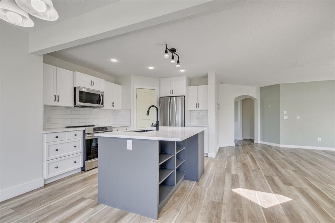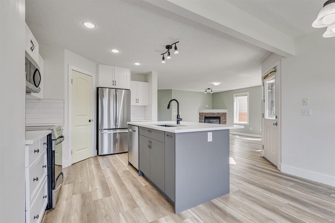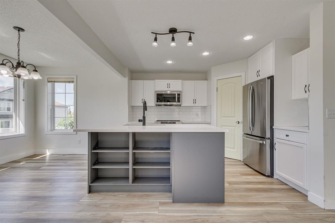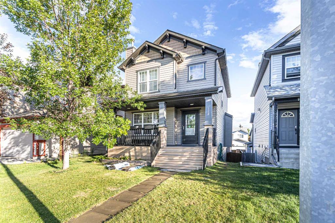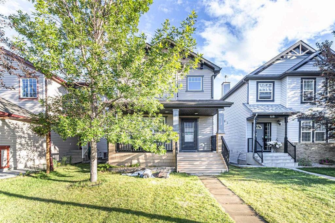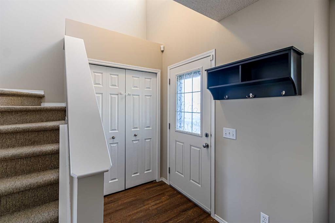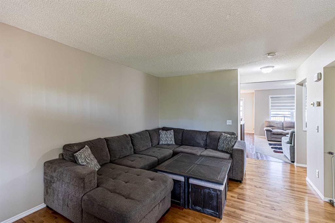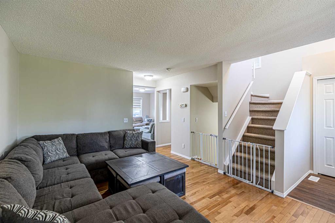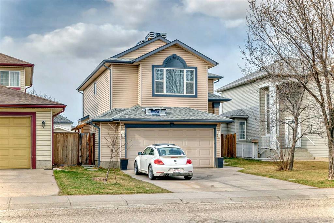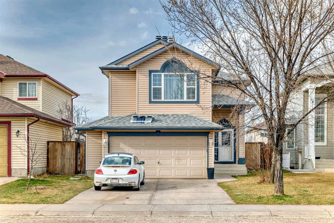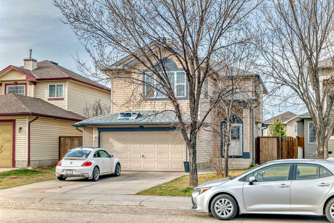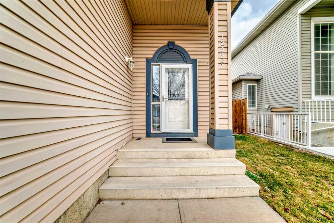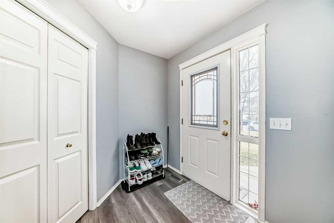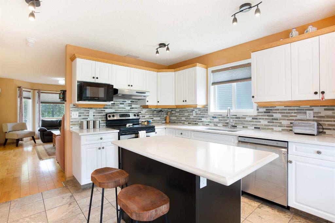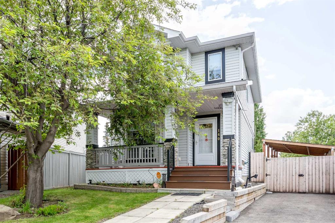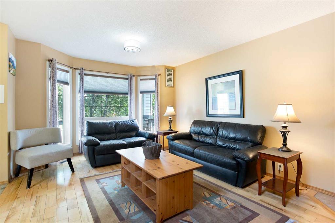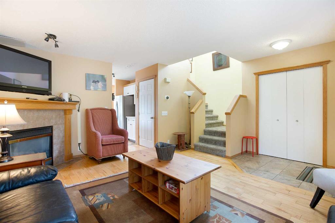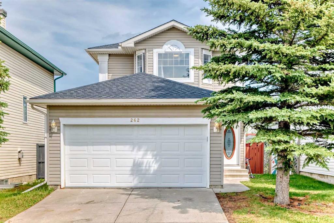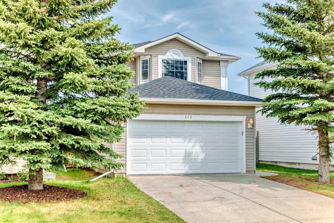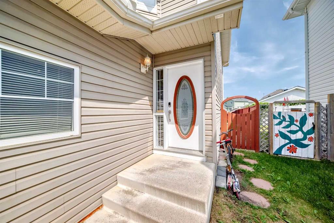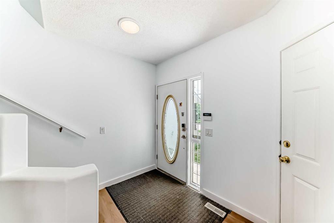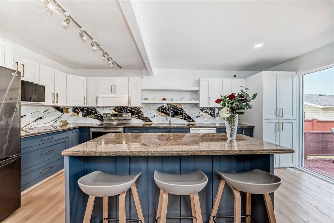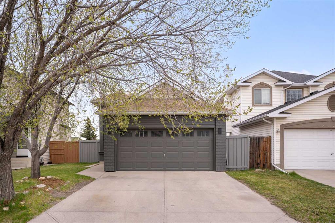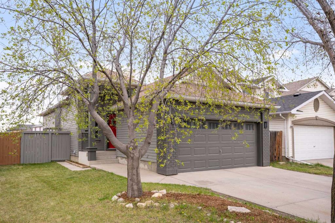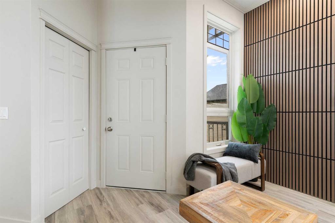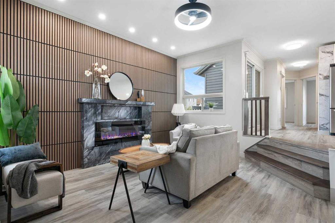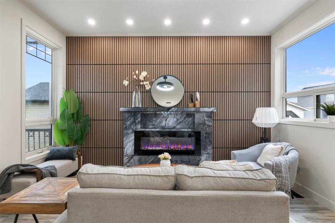13021 Coventry Hills Way NE
Calgary T3K0J5
MLS® Number: A2222232
$ 750,000
5
BEDROOMS
3 + 1
BATHROOMS
2,164
SQUARE FEET
2009
YEAR BUILT
Price Reduced!!. Don't miss this gorgeous house! Wonderful two-storey with double attached garage with many upgrades: Roof (2024), Sidings (2024), Flooring (2022), Water Tank (2022), Dishwasher (2022), Quartz Kitchen counter tops (2022), Surround Speaker system. Main floor features a welcoming hall, bright living room with fireplace, stylish kitchen and dining area. Upper floor features a spacious bonus room that can serve as receiving area or music room or home-office. There are also two bedrooms with common 4 piece bathroom, and the master's bedroom with 5 piece ensuite and walk-in closet. The fully-finished basement offers a large space for recreation or entertainment with two bedrooms and 4 piece bathroom. Spacious backyard can also park an RV. Strategically located near schools, parks, shopping establishments and transit. Book now for showing. Thank you.
| COMMUNITY | Coventry Hills |
| PROPERTY TYPE | Detached |
| BUILDING TYPE | House |
| STYLE | 2 Storey |
| YEAR BUILT | 2009 |
| SQUARE FOOTAGE | 2,164 |
| BEDROOMS | 5 |
| BATHROOMS | 4.00 |
| BASEMENT | Finished, Full |
| AMENITIES | |
| APPLIANCES | Dishwasher, Dryer, Electric Stove, Microwave, Range Hood, Refrigerator, Washer |
| COOLING | None |
| FIREPLACE | Gas |
| FLOORING | Carpet, Ceramic Tile, Laminate |
| HEATING | Forced Air, Natural Gas |
| LAUNDRY | Upper Level |
| LOT FEATURES | Back Yard |
| PARKING | Double Garage Attached |
| RESTRICTIONS | None Known |
| ROOF | Asphalt Shingle |
| TITLE | Fee Simple |
| BROKER | Real Estate Professionals Inc. |
| ROOMS | DIMENSIONS (m) | LEVEL |
|---|---|---|
| 4pc Bathroom | 4`8" x 4`11" | Basement |
| Bedroom | 10`10" x 10`1" | Basement |
| Furnace/Utility Room | 14`6" x 10`8" | Basement |
| Bedroom | 9`8" x 9`10" | Basement |
| Game Room | 15`9" x 24`0" | Basement |
| Walk-In Closet | 5`11" x 10`9" | Basement |
| Dining Room | 12`7" x 9`6" | Main |
| Foyer | 6`8" x 4`9" | Main |
| Living Room | 14`5" x 13`9" | Main |
| Pantry | 6`3" x 5`6" | Main |
| 2pc Bathroom | 4`9" x 5`3" | Main |
| Family Room | 9`8" x 12`0" | Main |
| Kitchen | 12`4" x 12`2" | Main |
| Mud Room | 6`4" x 10`1" | Main |
| 4pc Bathroom | 4`11" x 9`1" | Upper |
| Bedroom | 9`5" x 10`6" | Upper |
| Bonus Room | 16`0" x 12`0" | Upper |
| Bedroom - Primary | 13`11" x 14`5" | Upper |
| 5pc Ensuite bath | 14`5" x 10`8" | Upper |
| Bedroom | 10`5" x 10`0" | Upper |
| Laundry | 5`8" x 9`11" | Upper |
| Walk-In Closet | 6`9" x 7`0" | Upper |

