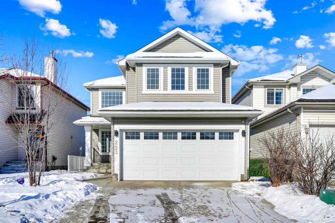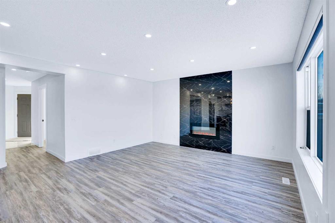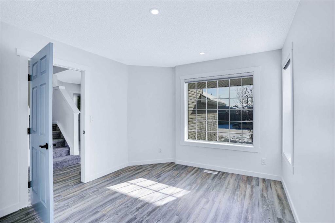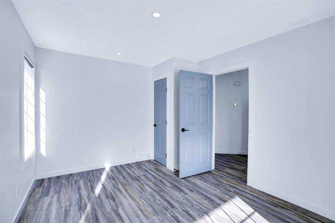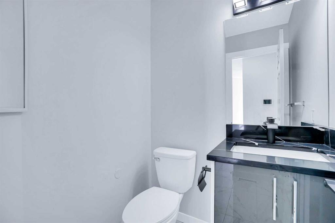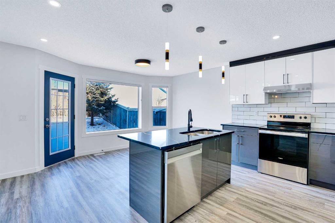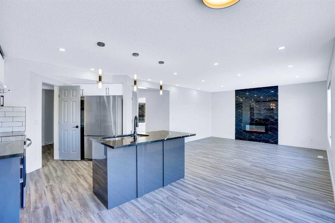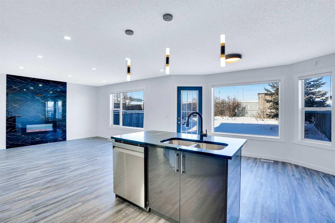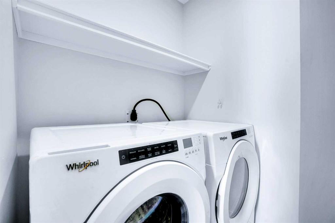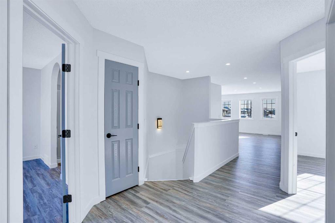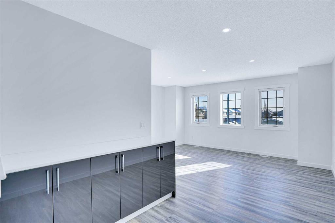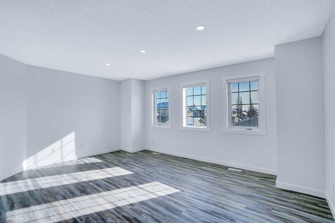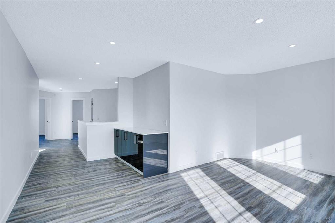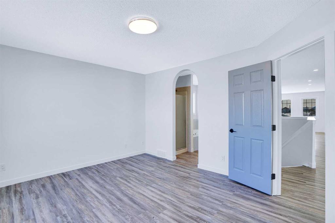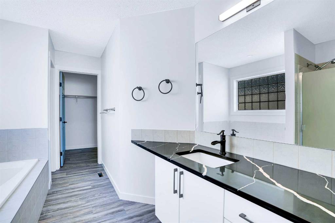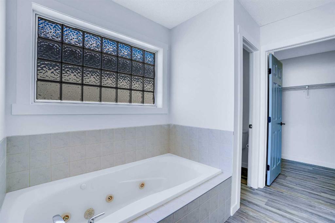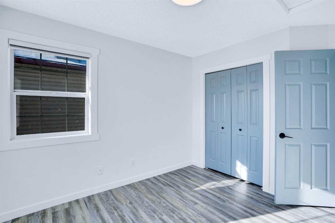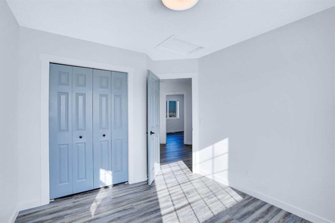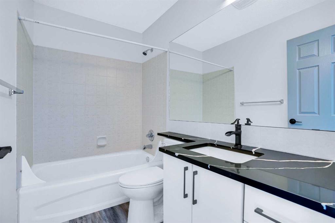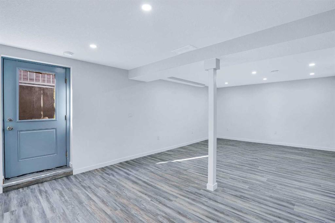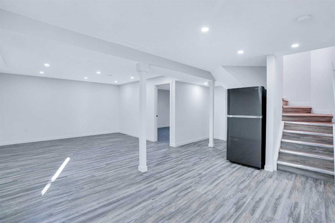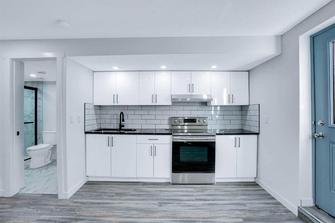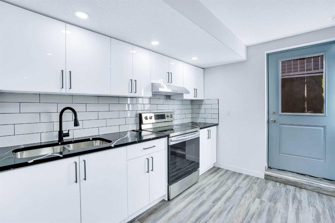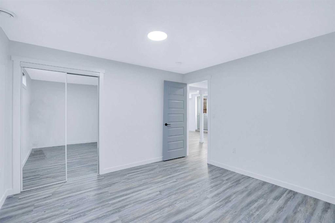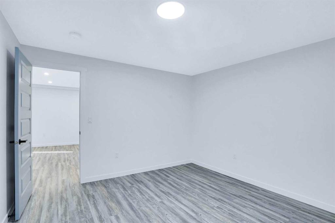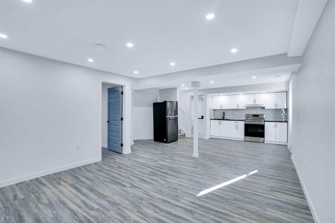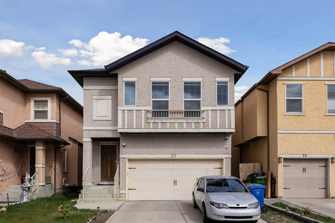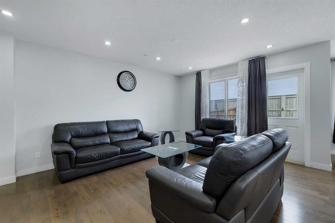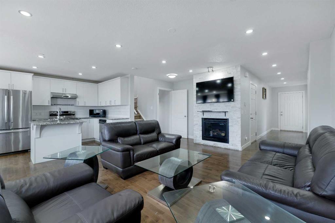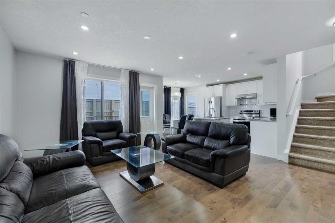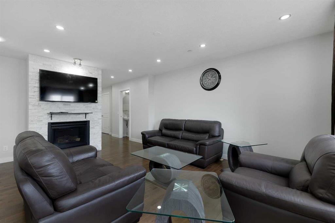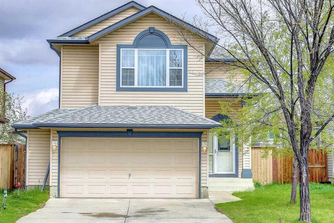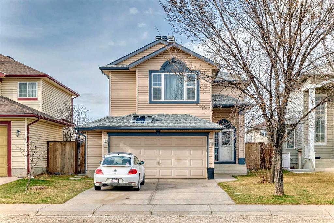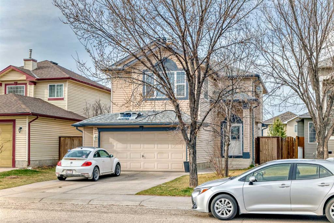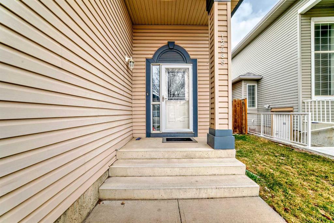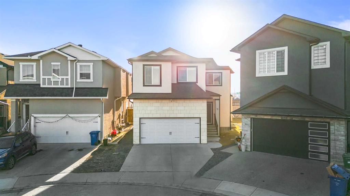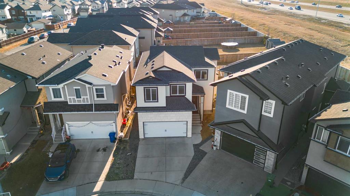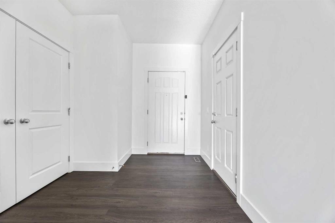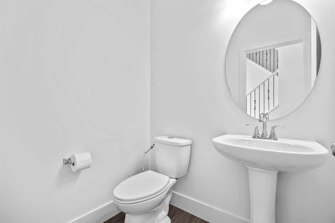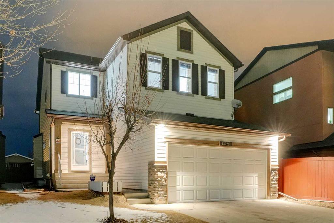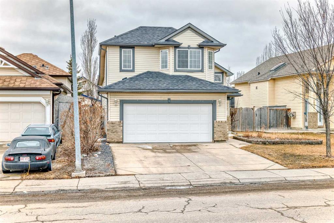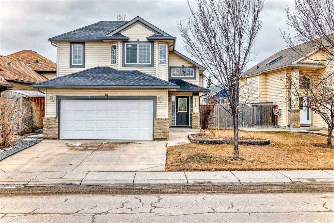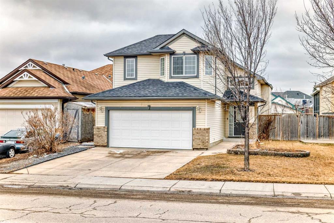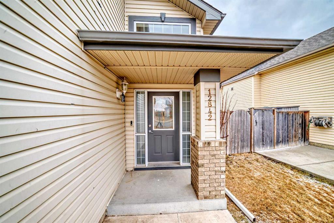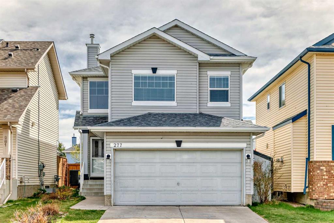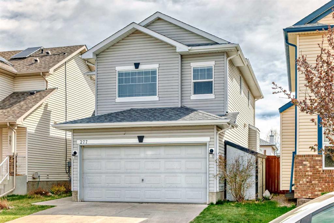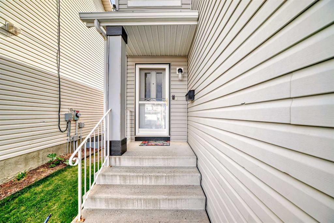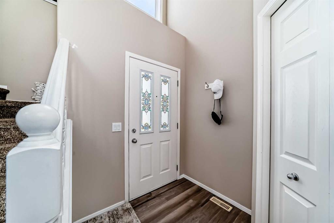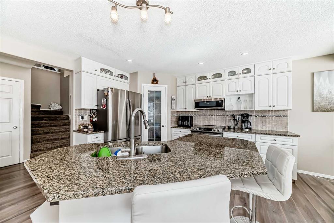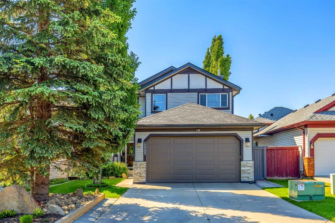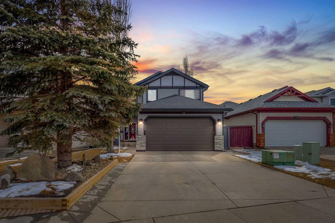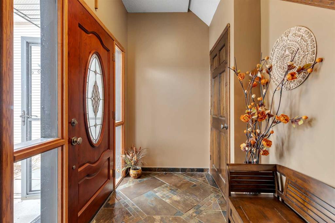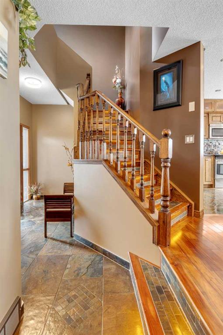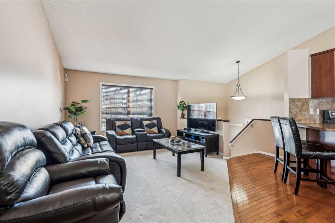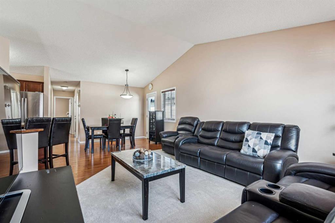223 Coville Close NE
Calgary T3K 5V8
MLS® Number: A2195908
$ 719,000
5
BEDROOMS
3 + 1
BATHROOMS
2003
YEAR BUILT
!!BACK ON MARKET DUE TO FINANCING!!Exquisite Luxury Home in Coventry Hill – Fully Renovated & Move-In Ready! Welcome to this stunning front-garage luxury home nestled in the highly sought-after community of Coventry Hill. Elegantly designed and fully renovated with premium materials, this home is the perfect blend of modern upgrades and timeless charm—truly a rare find! Main Floor Elegance *Spacious main-floor bedroom – ideal for guests or multi-generational living * Brand-new premium kitchen featuring high-end finishes and modern appliances * Open-concept living & dining area with fresh new paint and stylish new vinyl flooring * Convenient half-washroom for added functionality Second Floor Comfort *Three generously sized bedrooms, including a luxurious primary attached washroom * Two full bathrooms, thoughtfully designed with quality finishes * Expansive bonus room – perfect for a family lounge, office, or entertainment space Newly Developed Basement illegal Suite *One-bedroom illegal suite with a separate side entrance * Ideal for extended family or potential rental income Additional Highlights *Front-attached garage for convenience and curb appeal *Fully upgraded with premium materials – turn-key and move-in ready! *Located in the vibrant Coventry Hill community, close to parks, schools, shopping, and amenities This home is a true gem—a rare opportunity to own a fully renovated, modern, and functional home in a fantastic neighbourhood. Don’t miss out—book your private viewing today!
| COMMUNITY | Coventry Hills |
| PROPERTY TYPE | Detached |
| BUILDING TYPE | House |
| STYLE | 2 Storey |
| YEAR BUILT | 2003 |
| SQUARE FOOTAGE | 2,022 |
| BEDROOMS | 5 |
| BATHROOMS | 4.00 |
| BASEMENT | Separate/Exterior Entry, Full, Suite |
| AMENITIES | |
| APPLIANCES | Dishwasher, Electric Stove, Microwave, Range Hood, Refrigerator, Washer/Dryer, Window Coverings |
| COOLING | None |
| FIREPLACE | Electric |
| FLOORING | Carpet, Vinyl Plank |
| HEATING | Forced Air, Natural Gas |
| LAUNDRY | Multiple Locations |
| LOT FEATURES | Backs on to Park/Green Space |
| PARKING | Double Garage Attached |
| RESTRICTIONS | None Known |
| ROOF | Asphalt Shingle |
| TITLE | Fee Simple |
| BROKER | RE/MAX Real Estate (Mountain View) |
| ROOMS | DIMENSIONS (m) | LEVEL |
|---|---|---|
| Game Room | 20`7" x 24`0" | Lower |
| 4pc Bathroom | 9`1" x 5`5" | Lower |
| Kitchen | 10`2" x 3`10" | Lower |
| Bedroom | 12`0" x 12`0" | Lower |
| Laundry | 6`10" x 15`7" | Lower |
| 2pc Bathroom | Main | |
| Bedroom | 10`3" x 13`8" | Main |
| Living Room | 14`1" x 15`0" | Main |
| Dining Room | 13`0" x 8`6" | Main |
| Kitchen | 13`0" x 12`5" | Main |
| Laundry | 6`1" x 4`11" | Main |
| Bonus Room | 17`0" x 19`2" | Second |
| Bedroom | 9`8" x 11`7" | Second |
| 4pc Bathroom | 8`2" x 4`11" | Second |
| Bedroom | 10`8" x 10`4" | Second |
| Bedroom - Primary | 14`4" x 12`1" | Second |
| 4pc Ensuite bath | 8`7" x 14`6" | Second |

