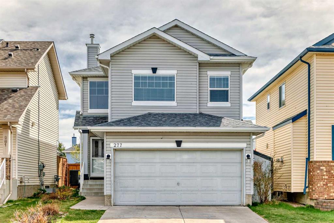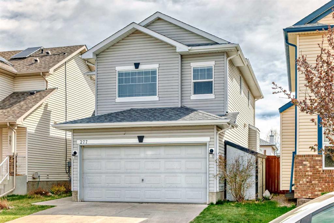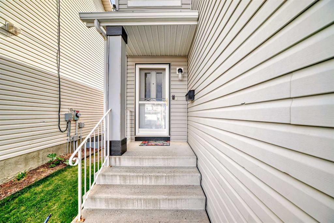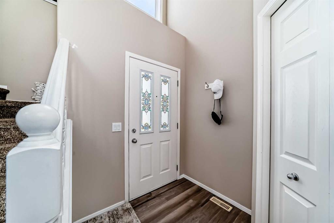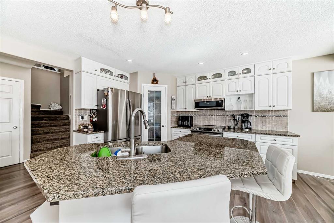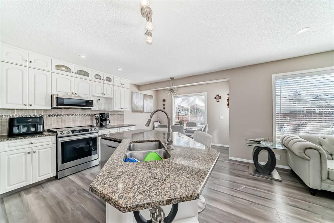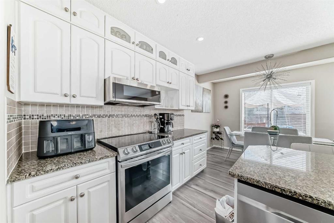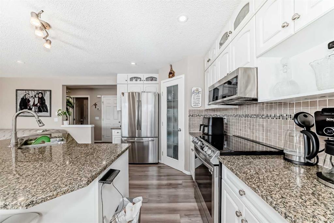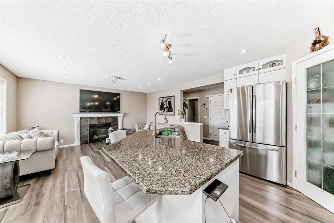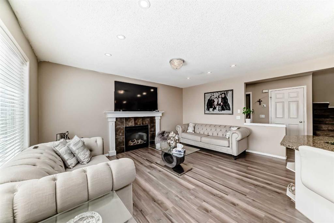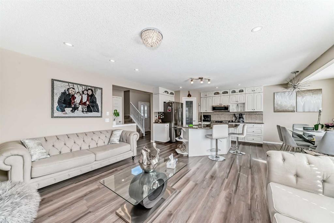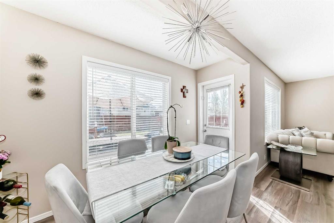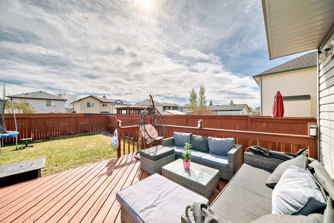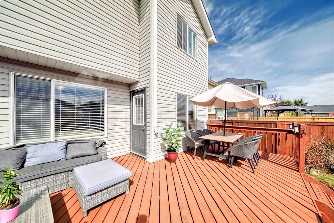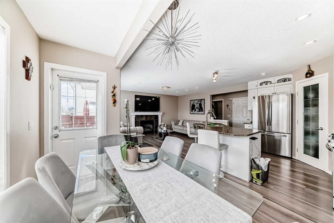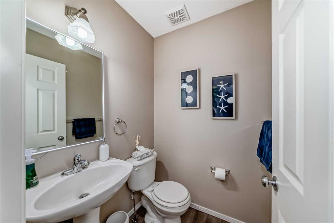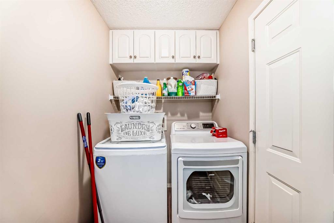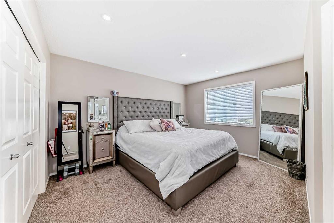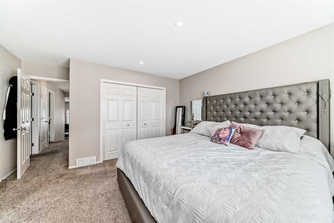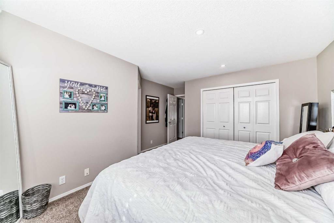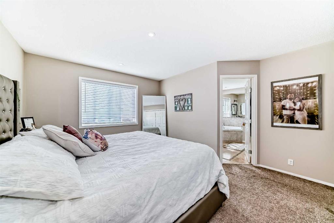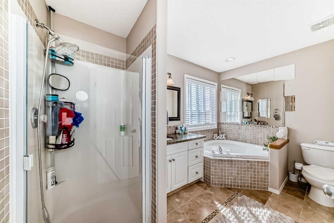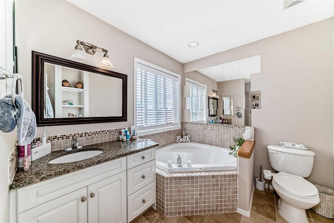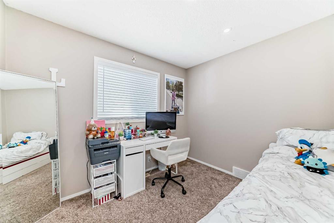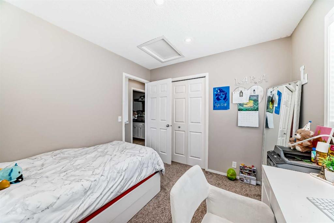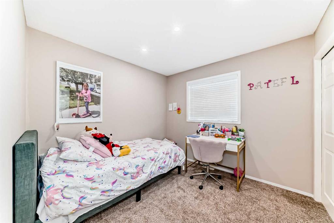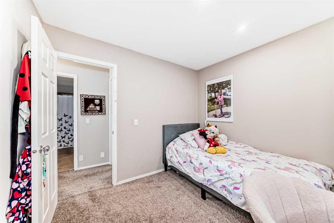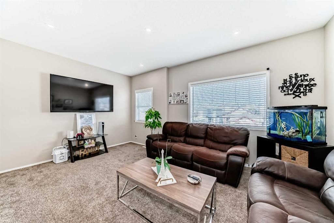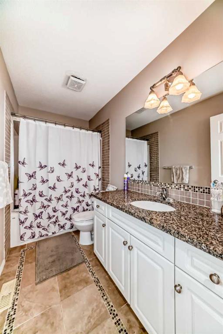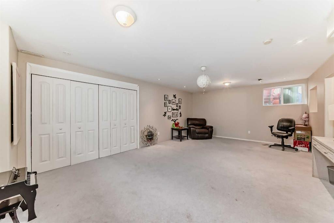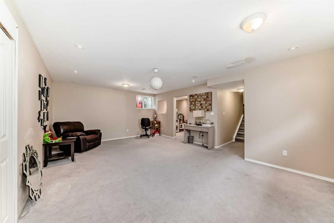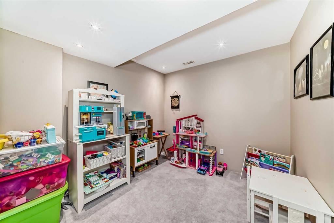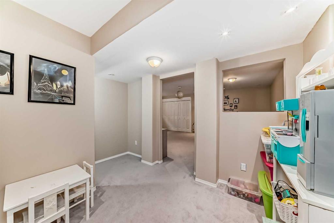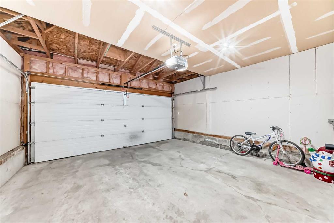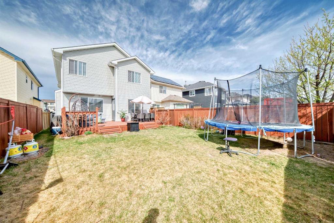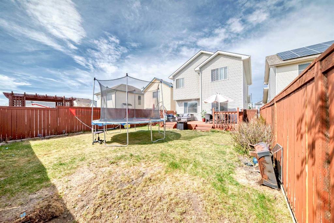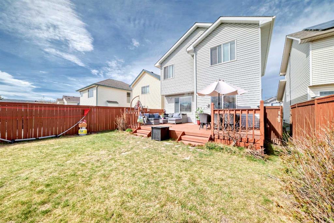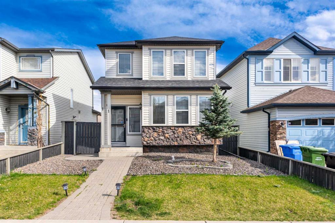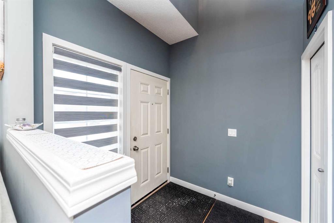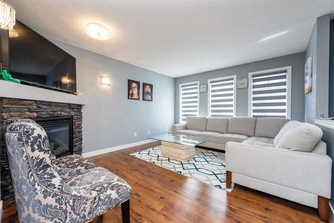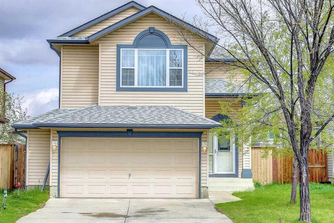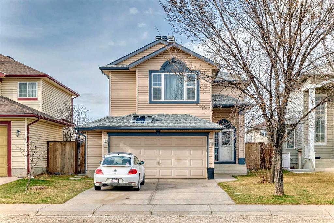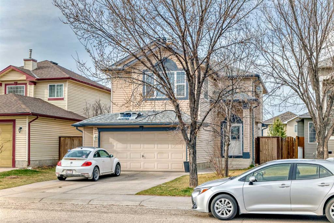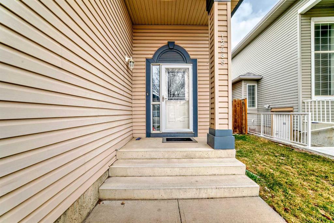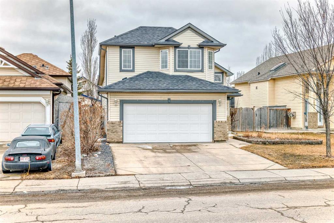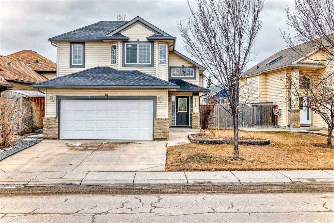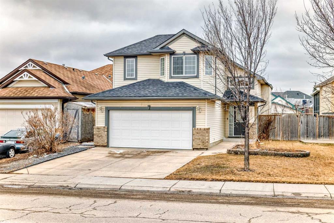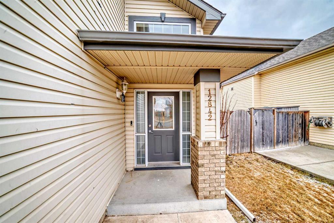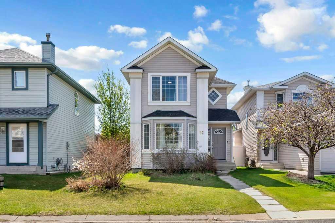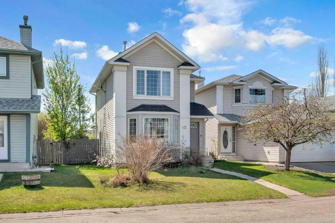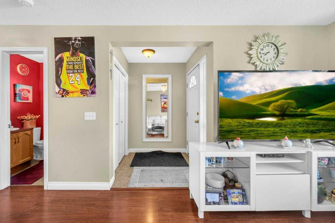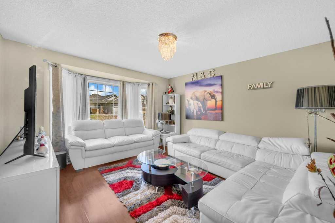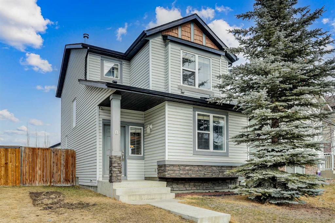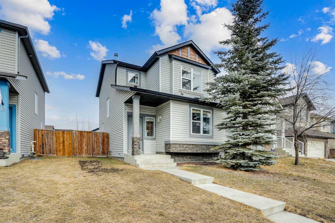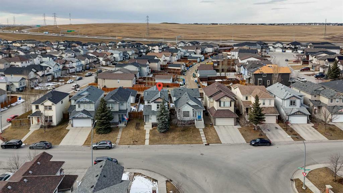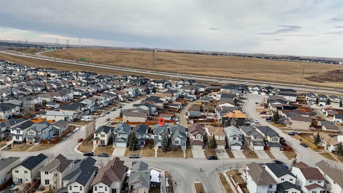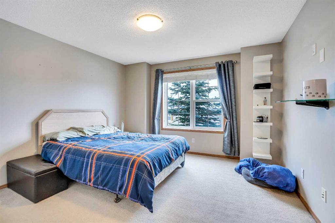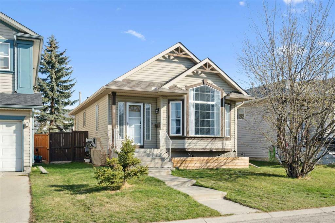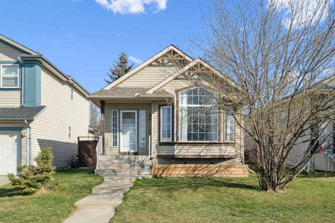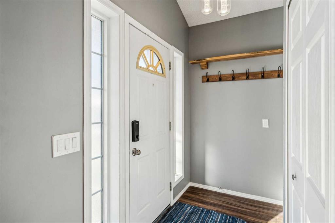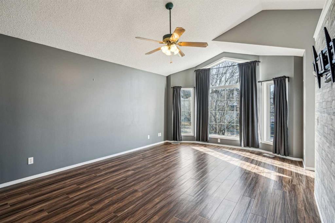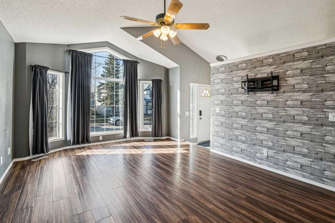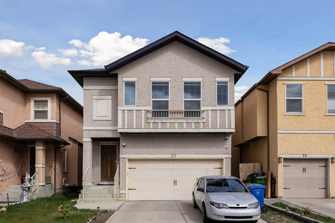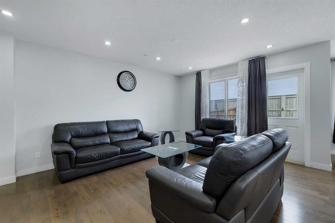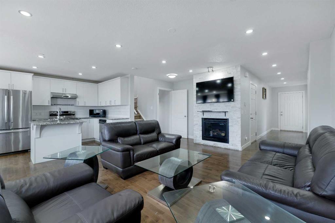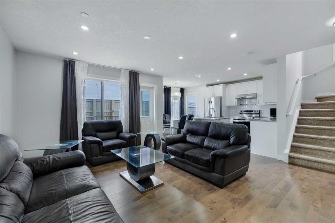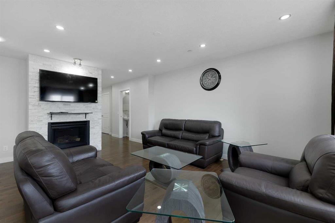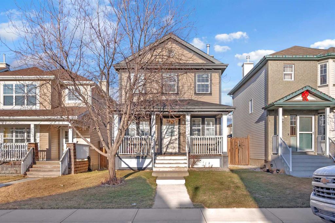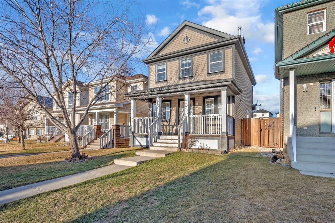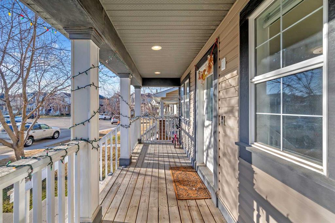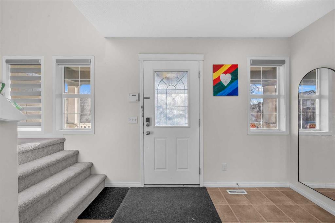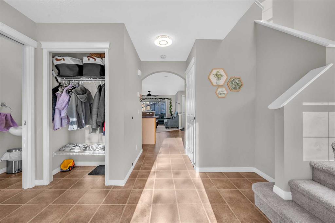277 Covewood Circle NE
Calgary T3K 5S8
MLS® Number: A2219327
$ 649,900
3
BEDROOMS
2 + 1
BATHROOMS
2002
YEAR BUILT
Welcome to this gorgeous property in the sought after community of Coventry Hills, a beautiful 3 bedroom, 2.5 bathroom 2 Storey family home, complete with a central AC and a double attached garage. The interior speaks elegance, showcasing an exceptional fusion of ceramic tile, vinyl plank, travertine tile, and newer carpeting throughout. The open concept kitchen effortlessly transitions into the inviting living room, providing easy access to a meticulously landscaped backyard filled with perennials. The kitchen features granite countertops, stainless steel appliances and soaring cabinetry that stretches to the ceiling, offering both aesthetic appeal and abundant storage. The fully finished basement presents an expansive recreation room alongside a versatile office space that could easily be converted into a 4th bedroom. The upper level features 3 well appointed bedrooms including the master bedroom complete with a luxurious en-suite bathroom featuring heated flooring for added comfort. Above the garage, a gracious bonus room provides the extra space for entertaining or family gatherings. A rear alley access ensures added convenience for those seeking effortless access to the backyard. This home is a perfect blend of elegance, practicality, and timeless beauty.
| COMMUNITY | Coventry Hills |
| PROPERTY TYPE | Detached |
| BUILDING TYPE | House |
| STYLE | 2 Storey |
| YEAR BUILT | 2002 |
| SQUARE FOOTAGE | 1,610 |
| BEDROOMS | 3 |
| BATHROOMS | 3.00 |
| BASEMENT | Finished, Full |
| AMENITIES | |
| APPLIANCES | Central Air Conditioner, Dishwasher, Dryer, Electric Stove, Garage Control(s), Microwave Hood Fan, Refrigerator, Washer, Window Coverings |
| COOLING | Central Air |
| FIREPLACE | Gas, Living Room |
| FLOORING | Carpet, Ceramic Tile, Vinyl |
| HEATING | Forced Air, Natural Gas |
| LAUNDRY | Main Level |
| LOT FEATURES | Back Lane, Back Yard, City Lot, Garden, Landscaped, Private, Rectangular Lot |
| PARKING | Double Garage Attached |
| RESTRICTIONS | None Known |
| ROOF | Asphalt Shingle |
| TITLE | Fee Simple |
| BROKER | Century 21 Bravo Realty |
| ROOMS | DIMENSIONS (m) | LEVEL |
|---|---|---|
| Entrance | 5`8" x 4`1" | Basement |
| Kitchen | 12`8" x 11`5" | Basement |
| Furnace/Utility Room | 10`0" x 6`6" | Lower |
| Den | 9`11" x 8`10" | Lower |
| Family Room | 21`11" x 14`8" | Lower |
| Pantry | 4`0" x 3`10" | Main |
| Dining Room | 10`11" x 6`6" | Main |
| Living Room | 15`5" x 11`6" | Main |
| 2pc Bathroom | 4`7" x 4`7" | Main |
| Laundry | 9`1" x 5`1" | Main |
| Bonus Room | 17`0" x 11`5" | Upper |
| Bedroom | 9`11" x 9`4" | Upper |
| 4pc Bathroom | 9`9" x 5`1" | Upper |
| Bedroom | 9`9" x 9`5" | Upper |
| Bedroom - Primary | 13`7" x 10`11" | Upper |
| 4pc Ensuite bath | 11`8" x 7`5" | Upper |

