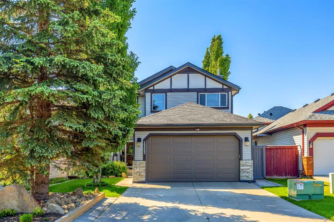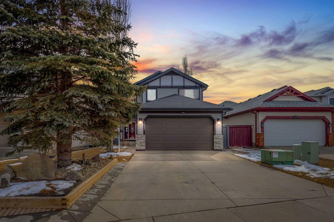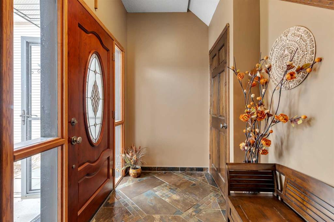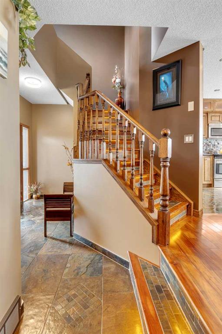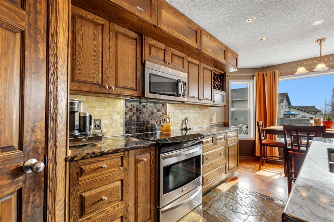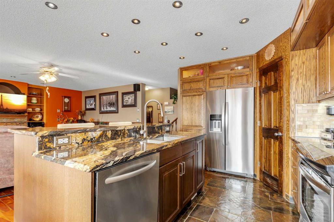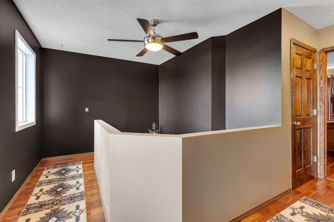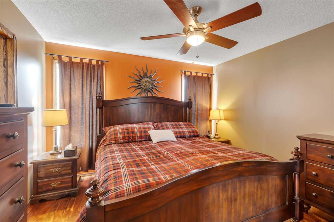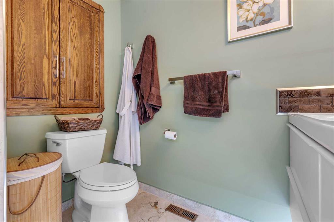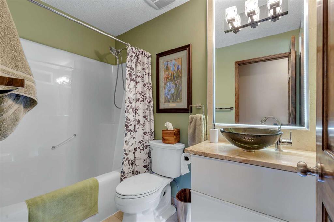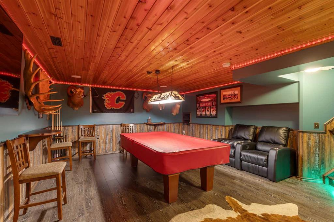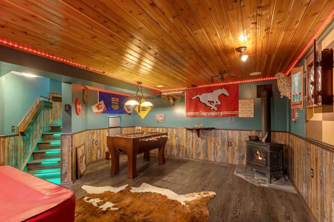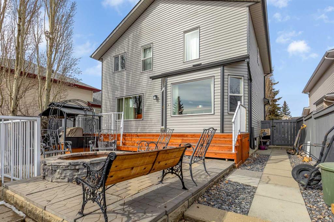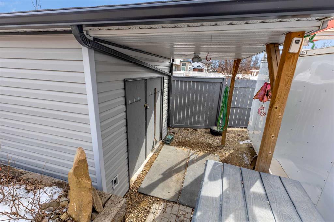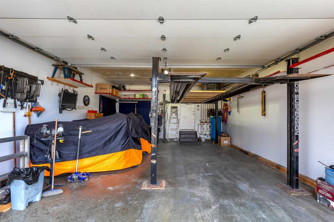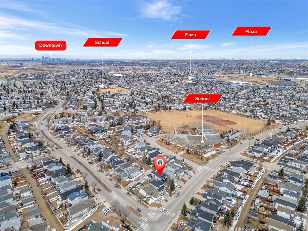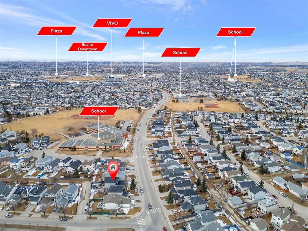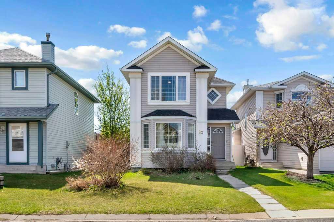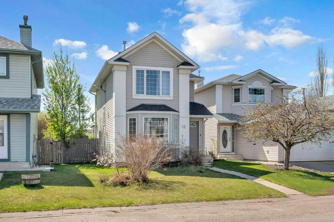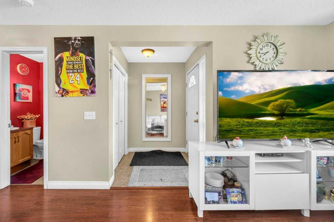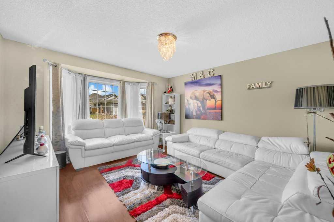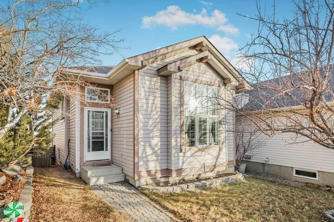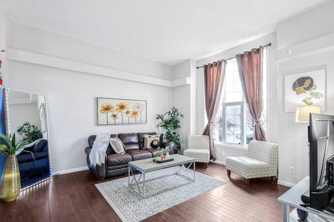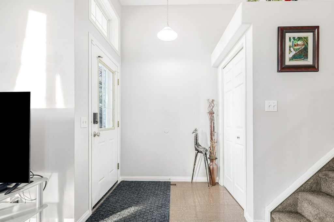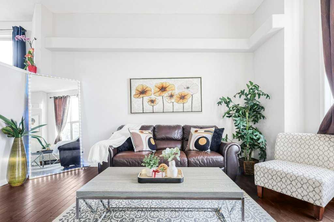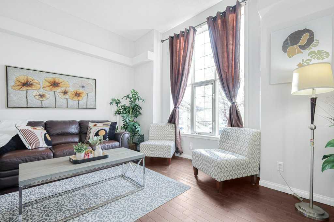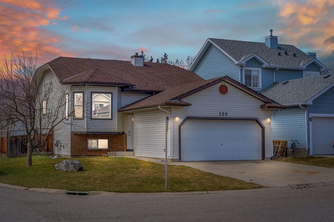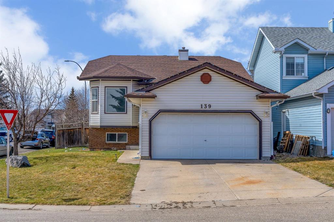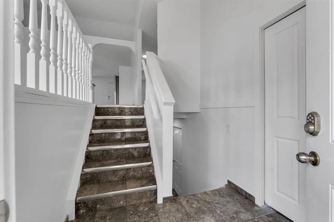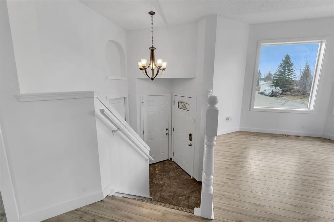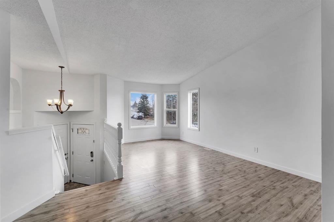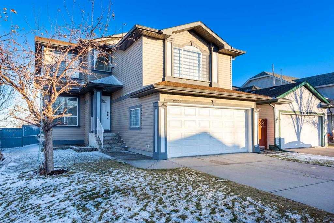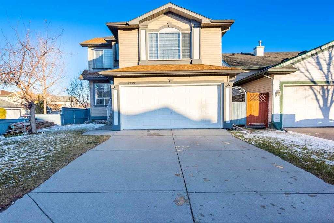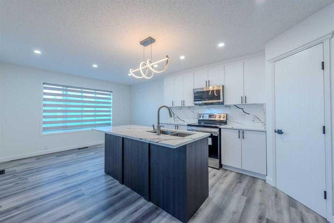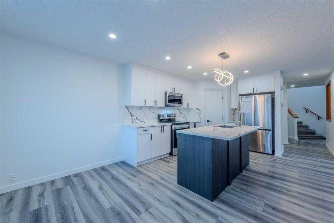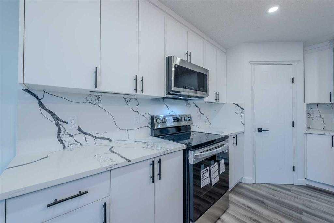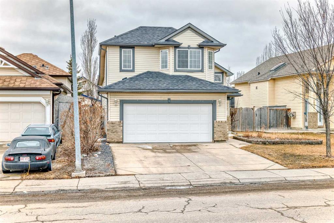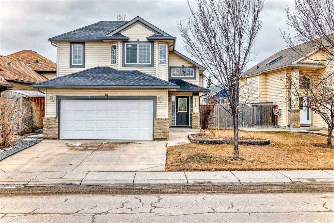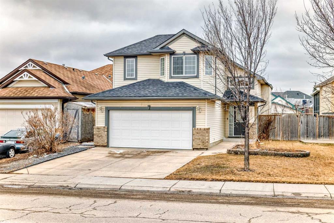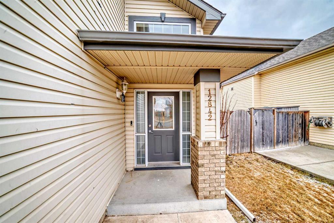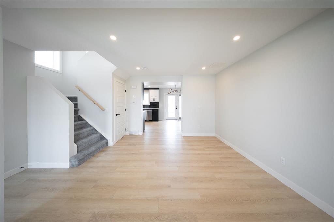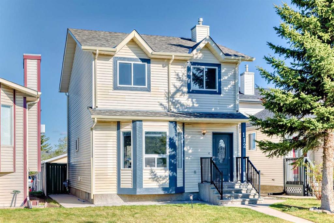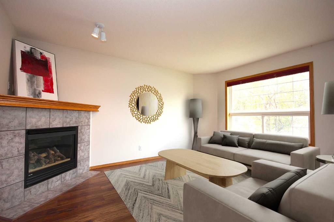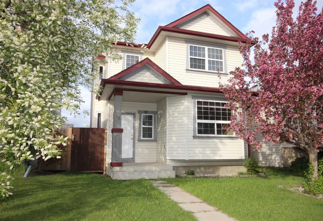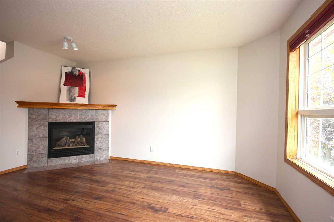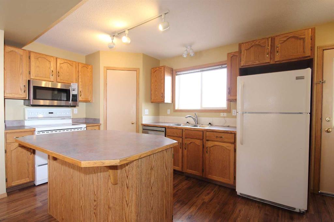12533 Coventry Hills Way NE
Calgary T3K 4R8
MLS® Number: A2204184
$ 649,900
3
BEDROOMS
2 + 1
BATHROOMS
1,645
SQUARE FEET
1997
YEAR BUILT
Pride of ownership is so evident on this custom built Crossley home with A/C that is loaded with high end updates as it hits the market for the first time ever! This pride of ownership is proven with a freshly cleaned & serviced furnace/ducts and a pre-listing home inspection paid for by the seller and performed by a professional home inspector. Upstairs there are 3 good sized bedrooms, 2 full bathrooms with heated travertine natural stone & cobblestone flooring and a work station/desk nook. All 3 bedrooms have walk-in closets and solid pine wood doors with a walnut stain. The main floor kitchen will surely impress with it's heated natural stone slate flooring, honey onyx backsplash, magma gold/black granite countertops, induction stove & convection microwave. The living room has beautiful imperial walnut engineered hardwood floors & a gas fireplace. The basement is developed with a large recreation room, Napoleon gas fireplace, a hidden mechanical room and there is roughed-in plumbing to easily add a bathroom. All slate flooring in kitchen, main level hall, foyer, powder room, laundry room and upstairs bathrooms is heated. New class 4 shingles with transferrable warranty, siding and eavestrough on this house. Also new shingles on the 10 x 10 shed (with 8' ceiling) in the backyard which has electricity. Paved alley access to RV parking which fits a 26' trailer and has a double wide gate. The garage is 19.2 x 23' with an 8' high door, heated and can fit a Ford F-350. All poly-b was replaced with PEX piping in 2017. New humidifier 2023. This home has central vac with dust pans in the kitchen and laundry room. The stairs have new (2022) built-in dimmable lights as well as the ensuite shower and under sink. Fresh paint summer of 2024. South facing backyard will be greatly enjoyed in the summer during BBQ season.
| COMMUNITY | Coventry Hills |
| PROPERTY TYPE | Detached |
| BUILDING TYPE | House |
| STYLE | 2 Storey |
| YEAR BUILT | 1997 |
| SQUARE FOOTAGE | 1,645 |
| BEDROOMS | 3 |
| BATHROOMS | 3.00 |
| BASEMENT | Finished, Full |
| AMENITIES | |
| APPLIANCES | Bar Fridge, Central Air Conditioner, Dishwasher, Dryer, Electric Stove, Freezer, Microwave Hood Fan, Refrigerator, Washer, Window Coverings |
| COOLING | Central Air |
| FIREPLACE | Gas, Living Room, Recreation Room |
| FLOORING | Hardwood, See Remarks |
| HEATING | In Floor, Forced Air, Natural Gas |
| LAUNDRY | Main Level |
| LOT FEATURES | Back Yard, Irregular Lot, Landscaped |
| PARKING | Alley Access, Double Garage Attached, Garage Faces Front, Heated Garage, RV Access/Parking |
| RESTRICTIONS | Encroachment, Restrictive Covenant, Utility Right Of Way |
| ROOF | Asphalt Shingle |
| TITLE | Fee Simple |
| BROKER | RE/MAX Real Estate (Mountain View) |
| ROOMS | DIMENSIONS (m) | LEVEL |
|---|---|---|
| Game Room | 25`10" x 15`11" | Basement |
| Storage | 25`10" x 8`9" | Basement |
| Foyer | 18`11" x 5`8" | Main |
| Living Room | 17`5" x 17`0" | Main |
| Kitchen | 15`0" x 22`3" | Main |
| 2pc Bathroom | 5`3" x 4`8" | Main |
| Hall | 13`1" x 18`3" | Upper |
| Bedroom - Primary | 11`8" x 12`1" | Upper |
| 4pc Ensuite bath | 9`10" x 6`10" | Upper |
| Walk-In Closet | 4`10" x 6`1" | Upper |
| Bedroom | 9`8" x 15`7" | Upper |
| Bedroom | 13`5" x 9`5" | Upper |
| 4pc Bathroom | 8`1" x 5`8" | Upper |

