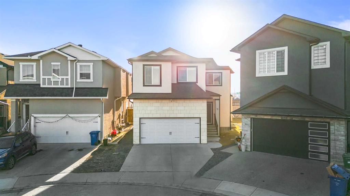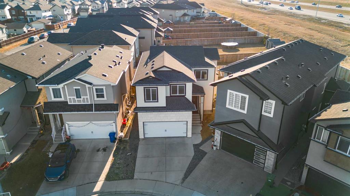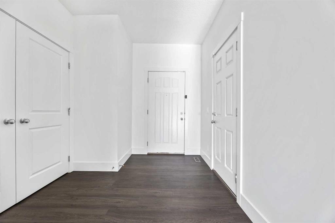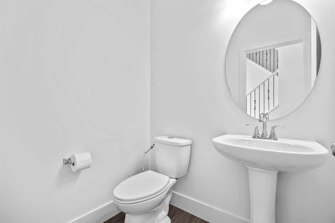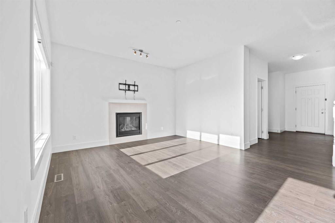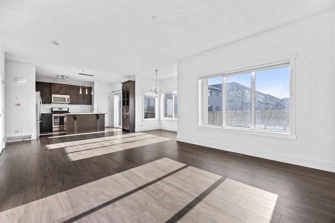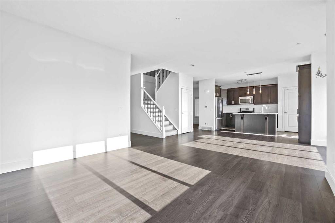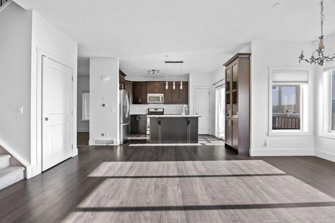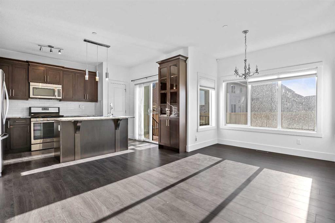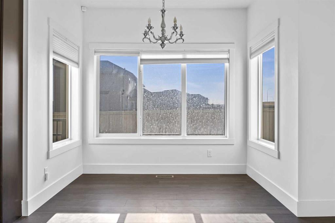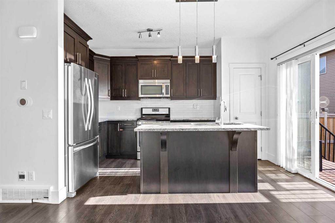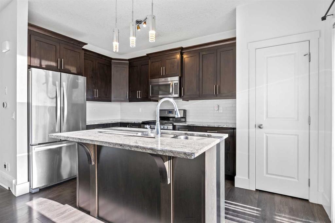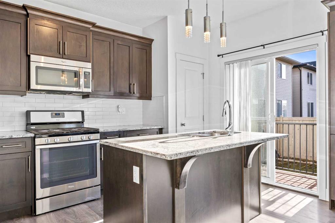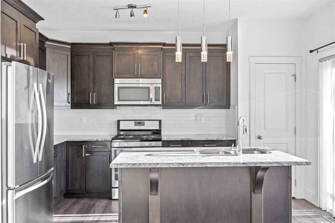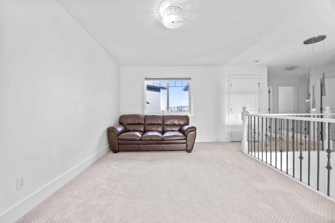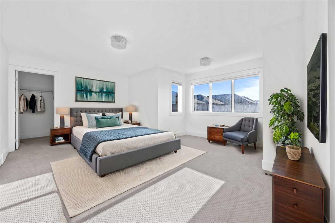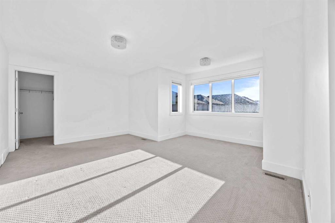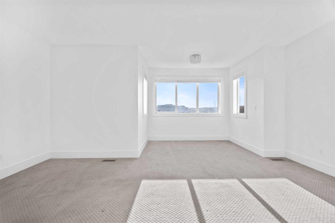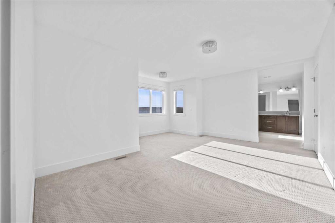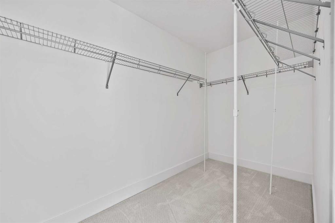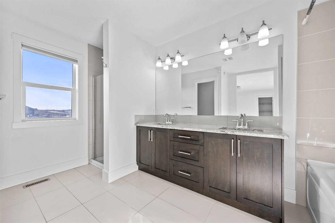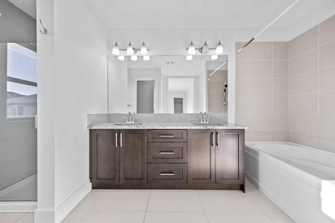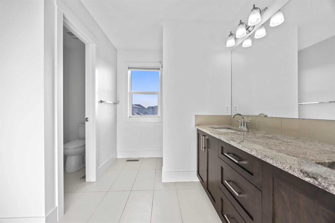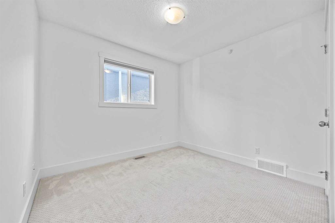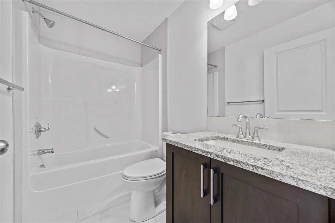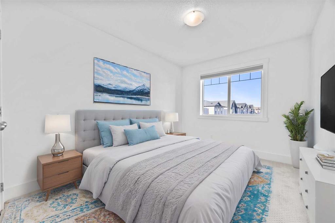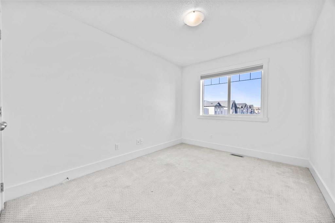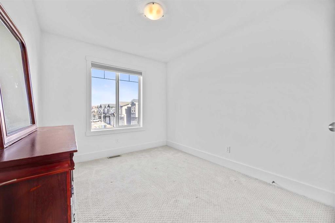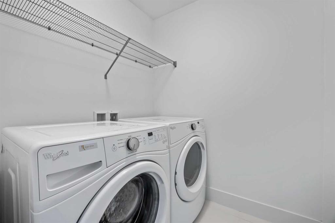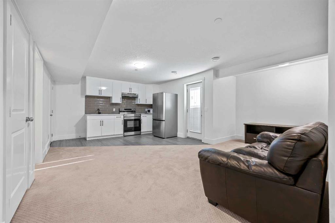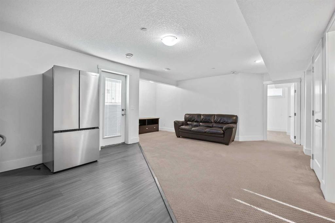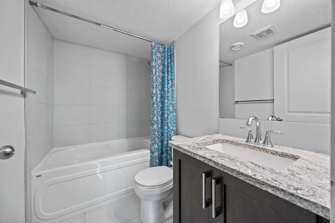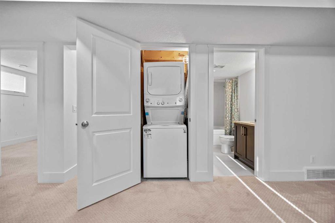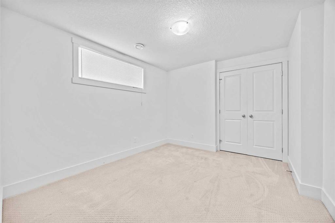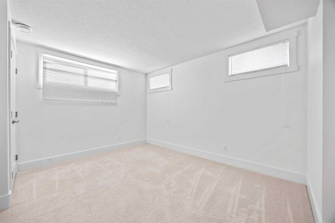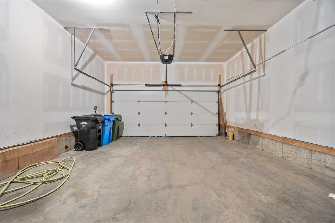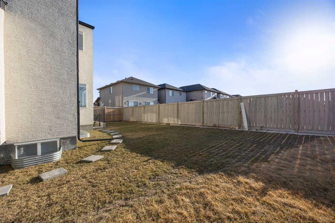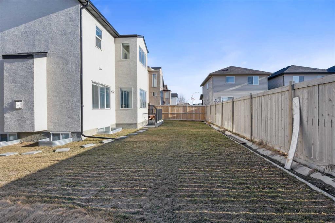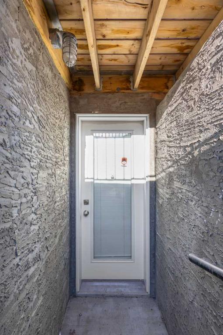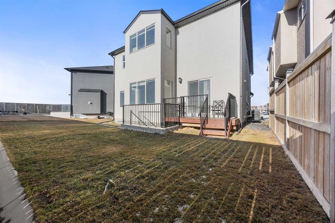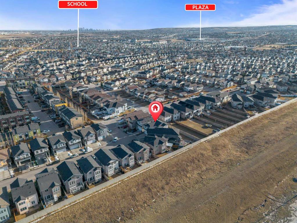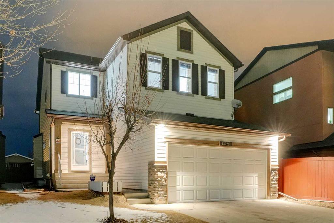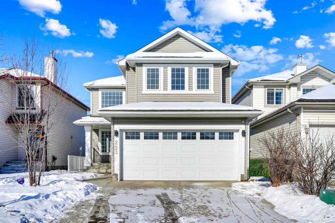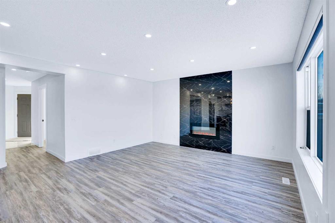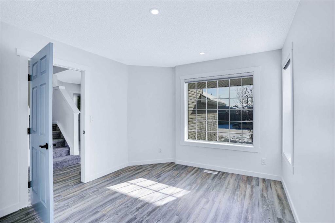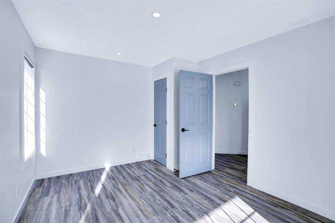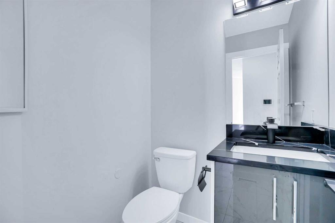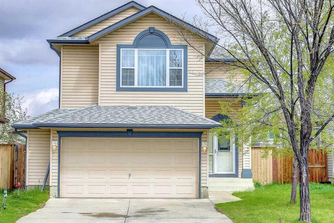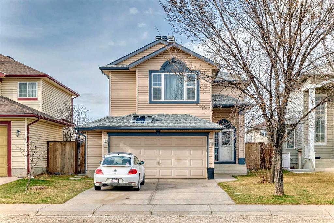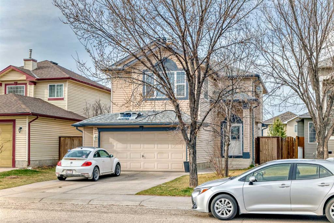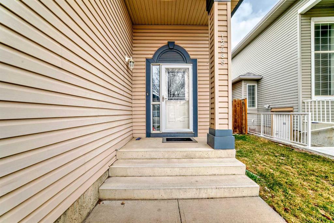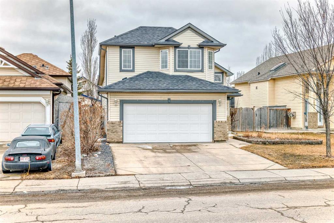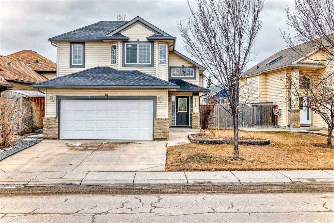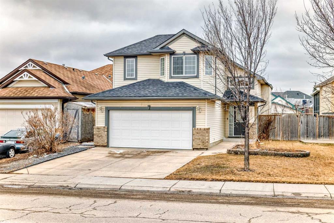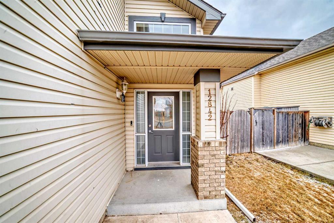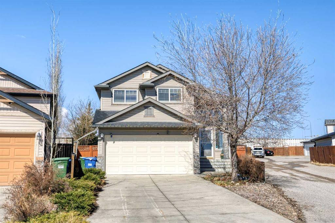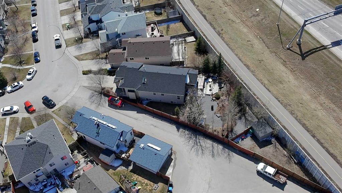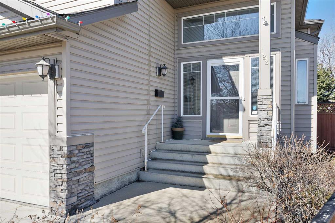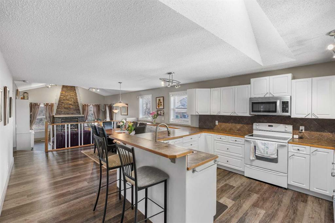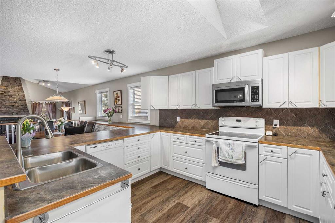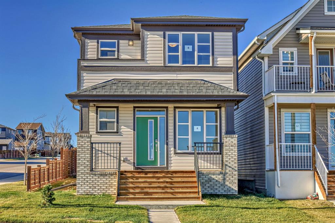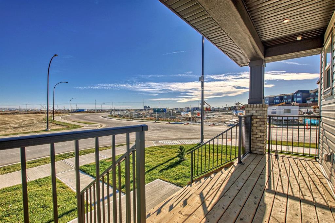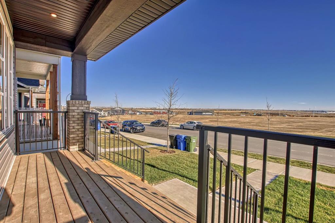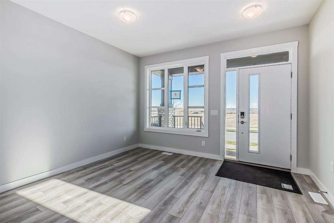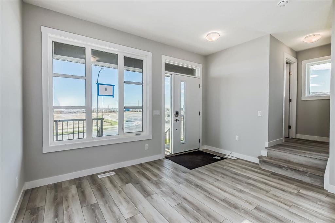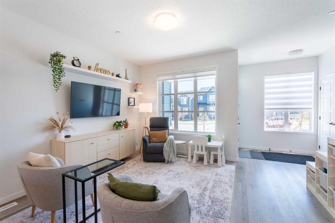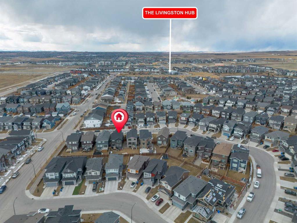17 Covecreek Mews NE
Calgary T3K 0V8
MLS® Number: A2209626
$ 849,900
6
BEDROOMS
3 + 1
BATHROOMS
2,168
SQUARE FEET
2017
YEAR BUILT
Located on a highly sought-after east-facing pie-shaped lot, this spacious and well-maintained home offers a rare combination of space, functionality, and privacy. With a total of 6 bedrooms, including a fully functional 2-bedroom illegal suite, this home is perfect for large families or multi-generational living. As you step inside, you'll be greeted by an inviting and open floor plan that blends style and practicality. The main level features a versatile den, ideal for a private office, study, or home library—offering the perfect space to work or unwind in peace. The heart of the home boasts a large, open living and dining area with plenty of natural light streaming through the windows, highlighting the thoughtful design and quality finishes throughout. The kitchen is a chef’s dream with ample cabinetry, modern appliances, and plenty of counter space for preparing meals, while the adjoining family room offers a cozy setting for relaxing with loved ones. Whether you’re hosting family gatherings or enjoying a quiet evening at home, this space is sure to meet all your needs. The upper level is home to the primary bedrooms, including a generous master suite complete with a walk-in closet and en-suite bathroom. Additional bedrooms on this level offer ample space for children, guests, or even a home gym. The suite provides plenty of room for relaxation and rest, ensuring that the entire family has their own comfortable space. For added versatility, the basement features a 2-bedroom illegal suite, complete with a SEPARATE ENTRANCE, kitchen, and bathroom. It’s the perfect blend of privacy and convenience, offering everything needed for independent living. The home is also equipped with CENTRAL AIR CONDITIONING, keeping you cool in the summer months, and a state-of-the-art security system, providing peace of mind to the homeowners. Whether you're working from home, enjoying the outdoors, or relaxing inside, this property has all the features you need to live comfortably and securely. Outside, the pie-shaped lot offers a large and private backyard, perfect for summer barbecues, gardening, or just relaxing outdoors. The spacious driveway provides ample parking for multiple vehicles, while the east-facing orientation allows for beautiful morning sun and cooler evenings. Located in a quiet, family-friendly neighborhood, this home is conveniently close to local amenities, schools, parks, and shopping centers. It’s the ideal location for families looking for a well-connected yet peaceful retreat. Don’t miss your chance to own this exceptional property that combines size, convenience, and comfort in one of the most desirable areas. Schedule a viewing today and make this dream home yours! OPEN HOUSE THIS SATURDAY 26th April 12 PM to 3PM!!!!!
| COMMUNITY | Coventry Hills |
| PROPERTY TYPE | Detached |
| BUILDING TYPE | House |
| STYLE | 2 Storey |
| YEAR BUILT | 2017 |
| SQUARE FOOTAGE | 2,168 |
| BEDROOMS | 6 |
| BATHROOMS | 4.00 |
| BASEMENT | Separate/Exterior Entry, Finished, Full, Suite, Walk-Up To Grade |
| AMENITIES | |
| APPLIANCES | Central Air Conditioner, Dishwasher, Garage Control(s), Gas Range, Humidifier, Microwave Hood Fan, Refrigerator, Washer/Dryer |
| COOLING | Central Air |
| FIREPLACE | Electric |
| FLOORING | Carpet, Tile, Vinyl Plank |
| HEATING | Forced Air |
| LAUNDRY | Upper Level |
| LOT FEATURES | Pie Shaped Lot |
| PARKING | Additional Parking, Concrete Driveway, Double Garage Attached, Driveway, Front Drive, Garage Door Opener, Garage Faces Front, On Street |
| RESTRICTIONS | Easement Registered On Title, Utility Right Of Way |
| ROOF | Asphalt Shingle |
| TITLE | Fee Simple |
| BROKER | Brilliant Realty |
| ROOMS | DIMENSIONS (m) | LEVEL |
|---|---|---|
| Game Room | 21`11" x 18`3" | Basement |
| Bedroom | 11`10" x 13`3" | Basement |
| Bedroom | 10`1" x 11`7" | Basement |
| 4pc Bathroom | 4`10" x 7`8" | Basement |
| Furnace/Utility Room | 5`8" x 7`9" | Basement |
| Den | 8`0" x 11`6" | Main |
| Kitchen | 13`11" x 11`9" | Main |
| Dining Room | 4`11" x 8`11" | Main |
| Living Room | 13`9" x 21`3" | Main |
| 2pc Bathroom | 5`6" x 4`6" | Main |
| Foyer | 8`9" x 8`2" | Main |
| Bedroom | 14`8" x 8`11" | Upper |
| 4pc Bathroom | 4`11" x 7`10" | Upper |
| Bedroom | 9`11" x 11`5" | Upper |
| Walk-In Closet | 10`8" x 5`4" | Upper |
| Bedroom - Primary | 15`8" x 16`8" | Upper |
| 6pc Ensuite bath | 13`2" x 10`3" | Upper |
| Family Room | 14`10" x 10`11" | Upper |
| Bedroom | 11`11" x 9`3" | Upper |

