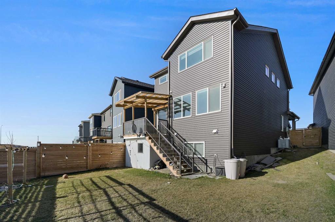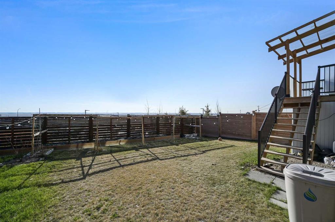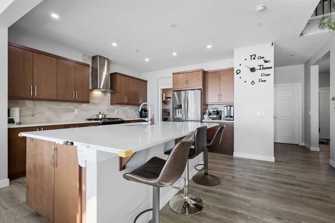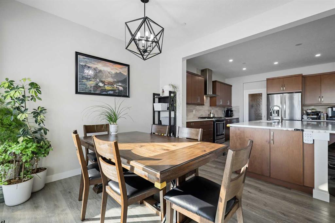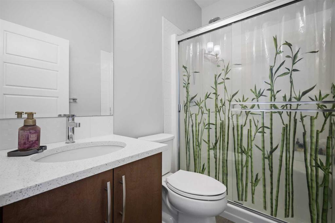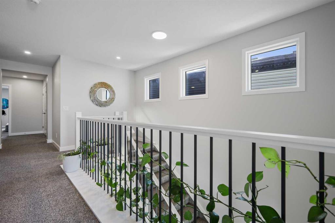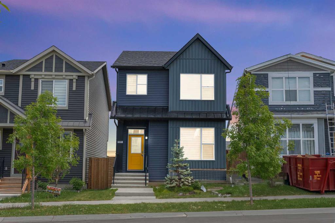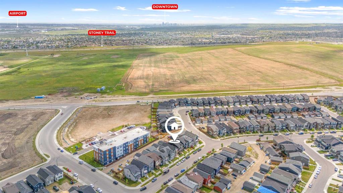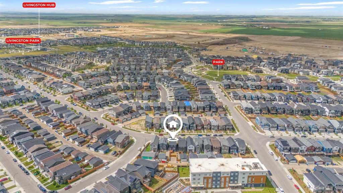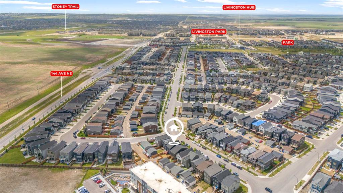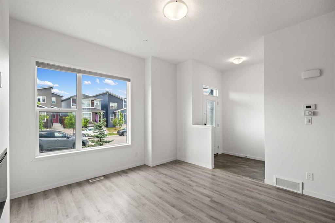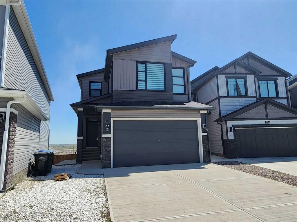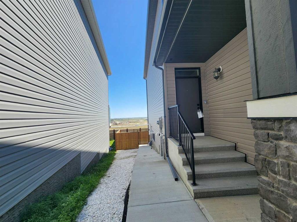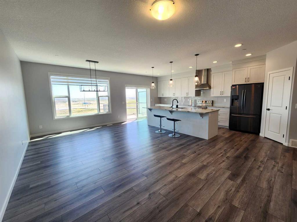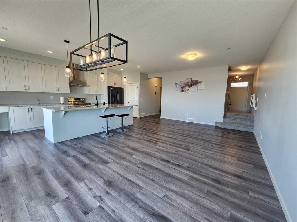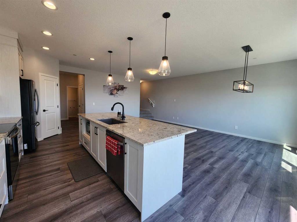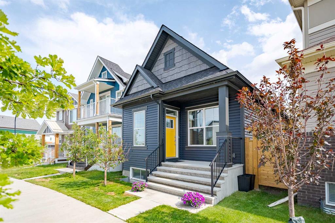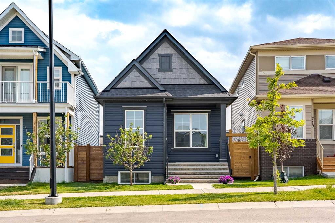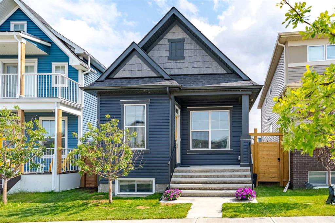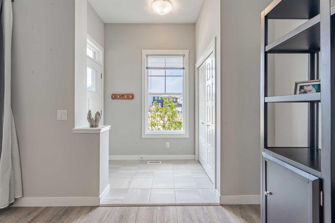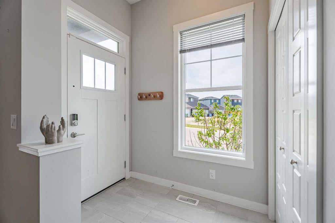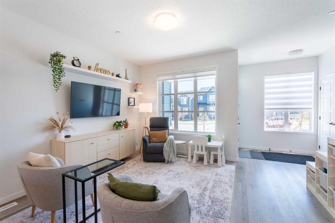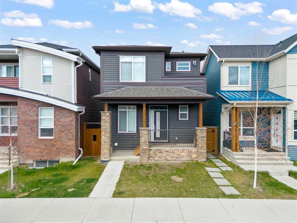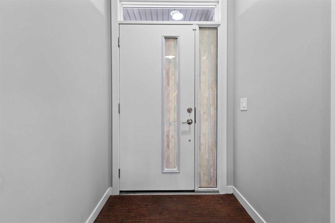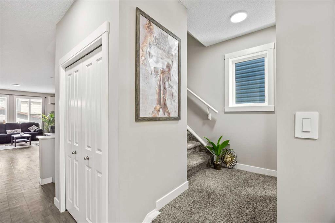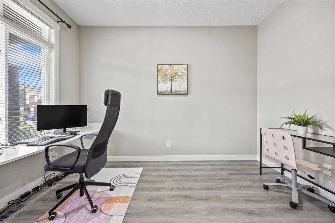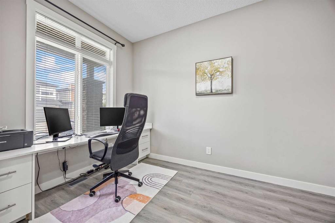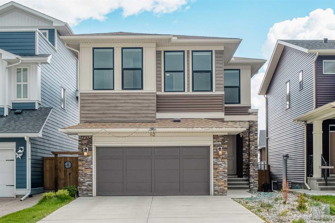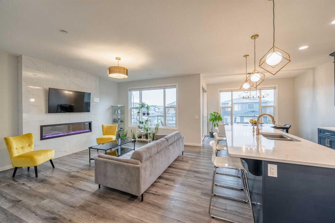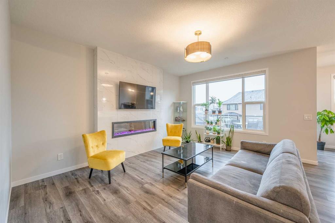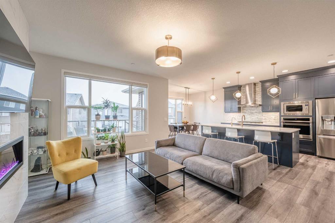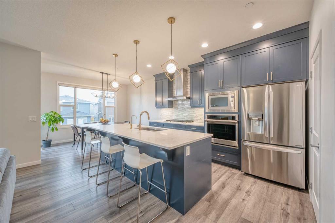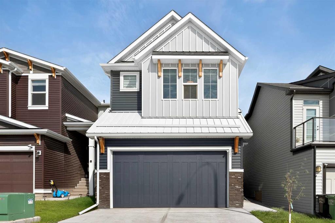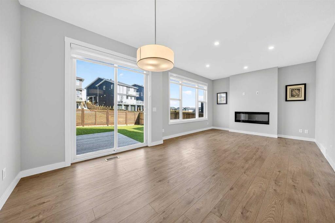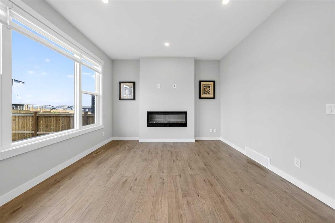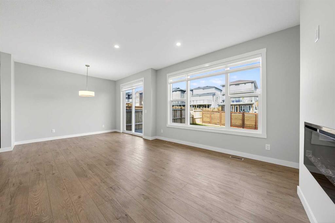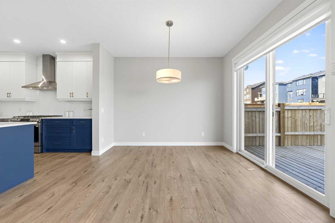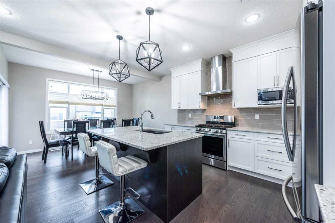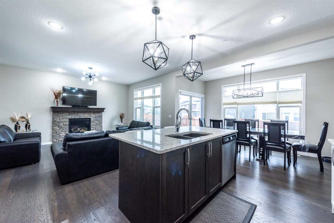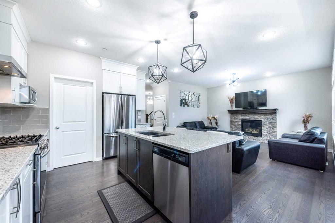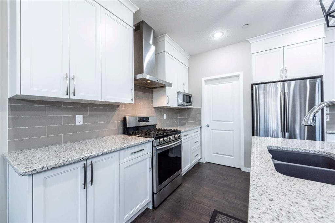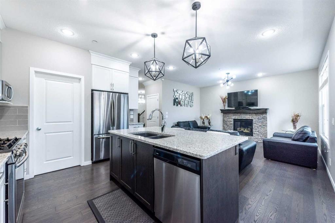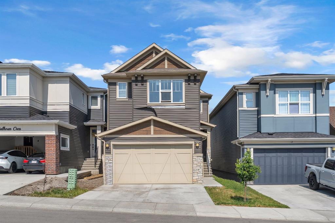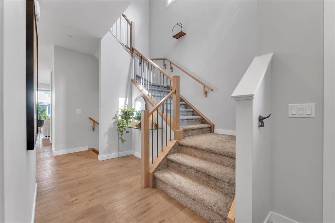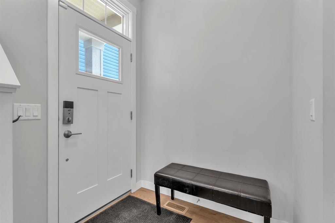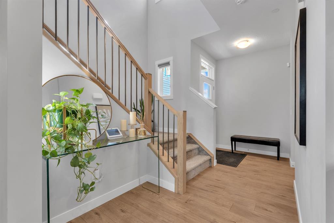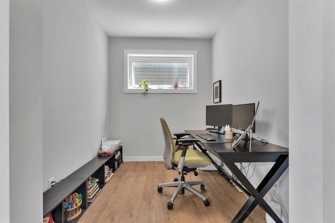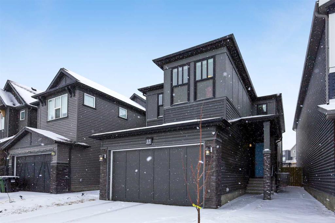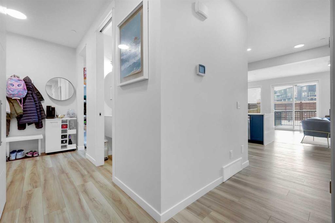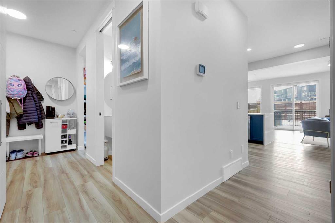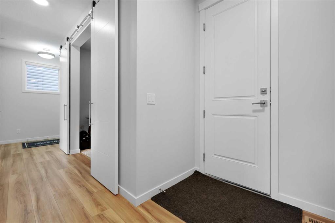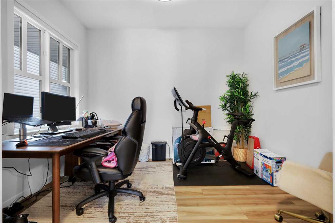180 Howse Crescent NE
Calgary T3P 1L5
MLS® Number: A2216743
$ 769,900
4
BEDROOMS
2 + 1
BATHROOMS
2,309
SQUARE FEET
2020
YEAR BUILT
** PRICED TO SELL - QUICK POSSESSION ** Custom Jayman BUILT Home - Award Winning Karma 24 Model ** Family Approved ** Pie Lot & Views ** Extensive upgrades and superior quality, with over 2300+ square feet of luxurious air-conditioned living space. You will be impressed with the privacy of an oversized homesite with a private east-facing, fully fenced backyard with a covered 10' x 10' upper wood deck. Enjoy this convenient Livingston Location - Steps away from the ponds, Ice rink, parks, pathways, schools, shopping, soccer, bike paths, transit, and the central north expressways. Rich curb appeal with architectural features - dramatic roof lines, attached garage with smart board trim, detailed door & full-sized concrete driveway, covered entry, solar panels, and new roof shingles complete this spectacular elevation. There are extensive upgrades throughout, and the details are superb. This is a must-see home! Chef’s kitchen includes quartz counter tops, custom wood cabinets/doors, extension trims, Whirlpool stainless steel fridge/hood fan/dishwasher/microwave/gas cooktop range with five burners, recessed lighting, oversized central island, island with a flush eating bar & grey granite under mount sink, walk-through pantry with extra storage & a large central breakfast nook. The main floor layout offers high 9-foot ceilings, a main floor office or bedroom, a super-sized family room, and rich, wide-plank LVP floors featured from the front entrance and throughout the main floor. The large mud room offers more storage and easy access to the garage. Upstairs leads to the upper three bedrooms, a bonus room, and a laundry room. The primary bedroom suite includes his and hers vanity sinks, massive walk-in closets, an easy connection to the upper laundry room, an oversized shower with glass door, and a gorgeous soaker tub to complete this stunning spa-like en-suite. BONUS: The basement is unspoiled for your specific plans. Plus, smart home technology, whole interior fire suppression sprinkler system, 6 solar panels, Navien tankless hot water heater, 9' main floor ceilings, generously sized bedrooms with large windows, electric car plug rough-in, future radon basement piping rough-in, plumbing/lighting, and electrical fixtures upgraded! Don’t miss this opportunity. Call your friendly REALTOR(R) to book your viewing right away!
| COMMUNITY | Livingston |
| PROPERTY TYPE | Detached |
| BUILDING TYPE | House |
| STYLE | 2 Storey |
| YEAR BUILT | 2020 |
| SQUARE FOOTAGE | 2,309 |
| BEDROOMS | 4 |
| BATHROOMS | 3.00 |
| BASEMENT | Full, Unfinished |
| AMENITIES | |
| APPLIANCES | Central Air Conditioner, Dishwasher, Garage Control(s), Gas Stove, Microwave, Range Hood, Refrigerator, Washer/Dryer, Window Coverings |
| COOLING | Central Air |
| FIREPLACE | N/A |
| FLOORING | Carpet, Ceramic Tile, Vinyl Plank |
| HEATING | Central, Forced Air, Natural Gas |
| LAUNDRY | Laundry Room, Upper Level |
| LOT FEATURES | Front Yard, Landscaped, Level, Rectangular Lot, Street Lighting, Views |
| PARKING | Concrete Driveway, Double Garage Attached, Front Drive, Garage Door Opener, Insulated, Oversized, Side By Side |
| RESTRICTIONS | Restrictive Covenant-Building Design/Size, Utility Right Of Way |
| ROOF | Asphalt Shingle |
| TITLE | Fee Simple |
| BROKER | Jayman Realty Inc. |
| ROOMS | DIMENSIONS (m) | LEVEL |
|---|---|---|
| Family Room | 13`7" x 11`10" | Basement |
| Bedroom | 10`5" x 9`5" | Basement |
| Den | 13`5" x 6`10" | Main |
| Mud Room | 7`10" x 6`10" | Main |
| Living Room | 15`0" x 13`5" | Main |
| Kitchen | 13`0" x 10`0" | Main |
| Dining Room | 15`0" x 11`0" | Main |
| Foyer | 12`9" x 11`0" | Main |
| 2pc Bathroom | 0`0" x 0`0" | Main |
| Bonus Room | 13`3" x 12`0" | Upper |
| Bedroom - Primary | 19`7" x 12`11" | Upper |
| 5pc Ensuite bath | 0`0" x 0`0" | Upper |
| Bedroom | 13`4" x 9`3" | Upper |
| Bedroom | 13`4" x 9`3" | Upper |
| Laundry | 8`11" x 5`2" | Upper |
| 4pc Bathroom | 0`0" x 0`0" | Upper |


