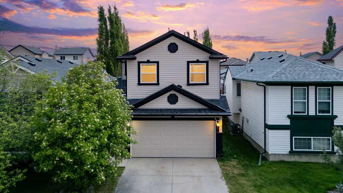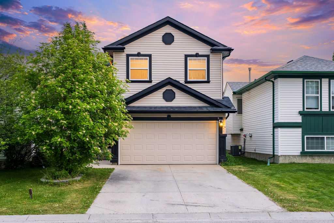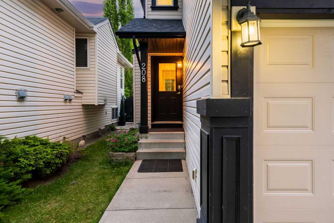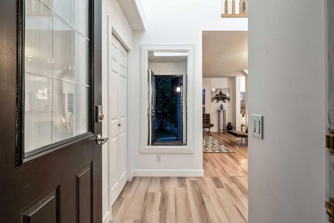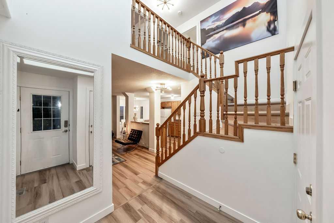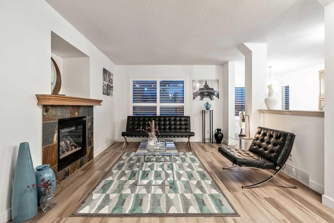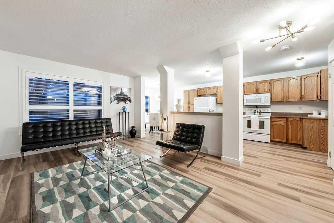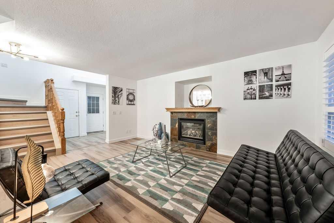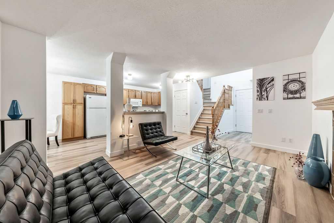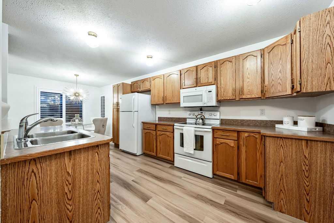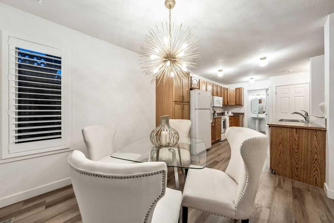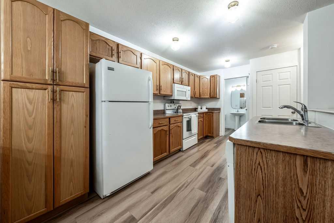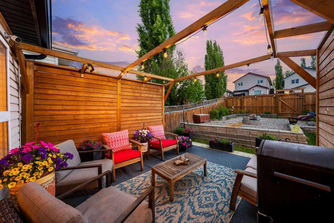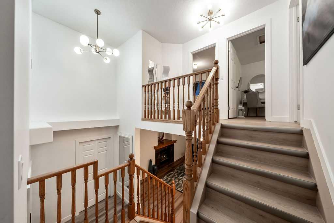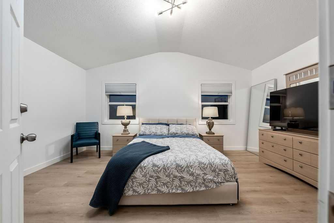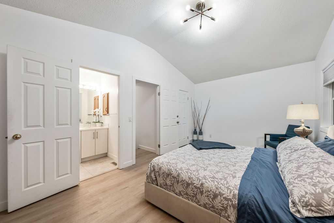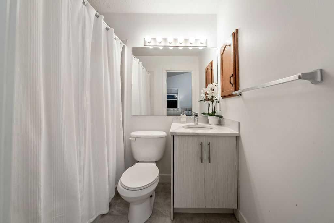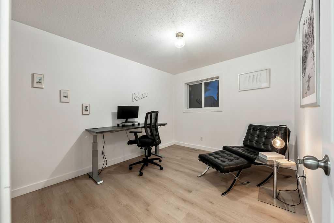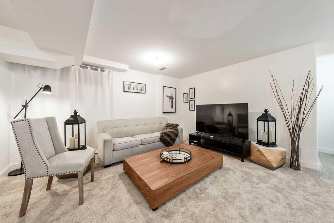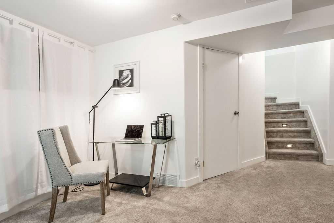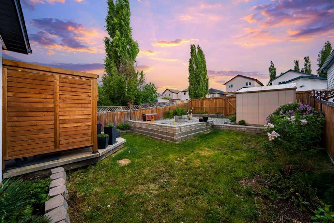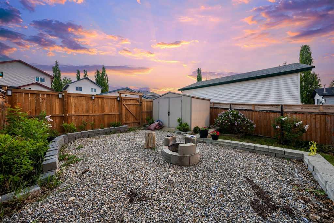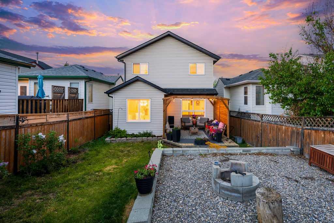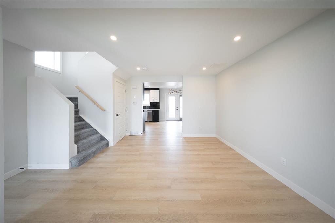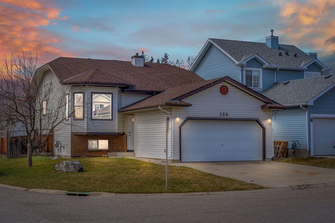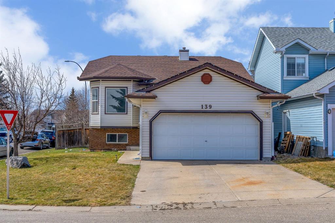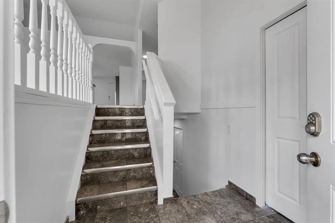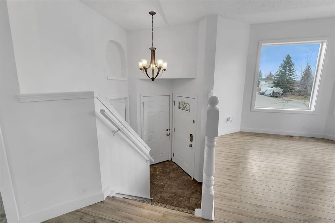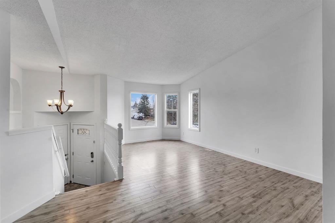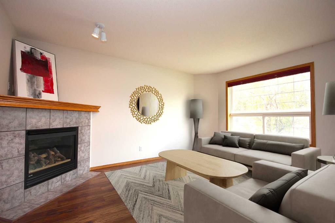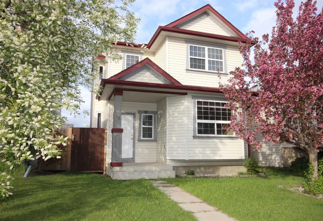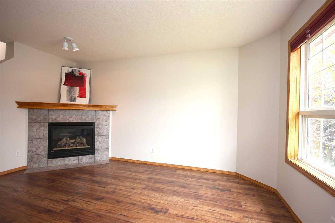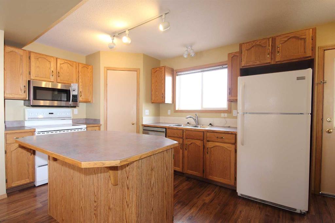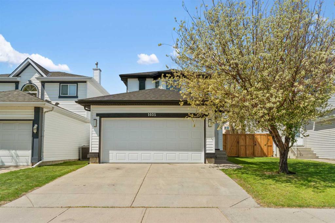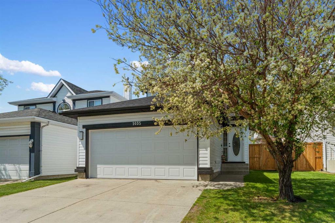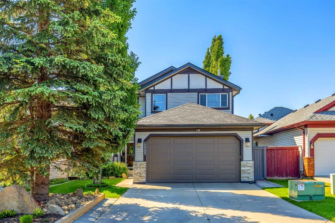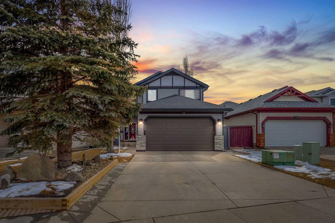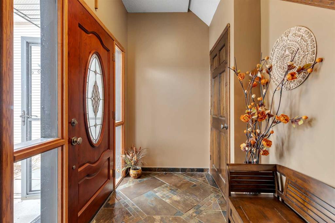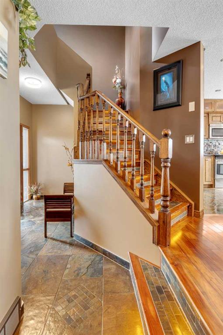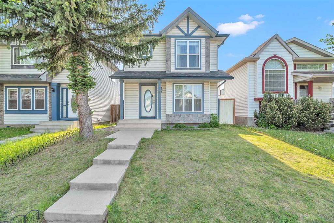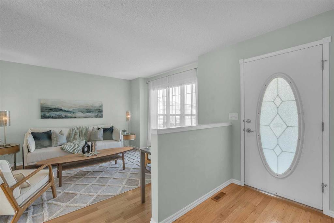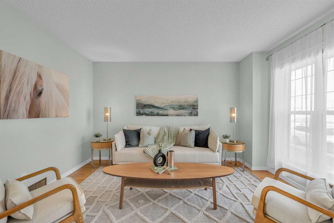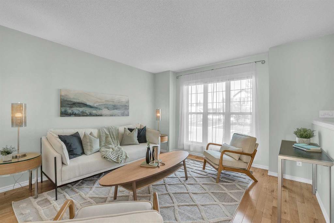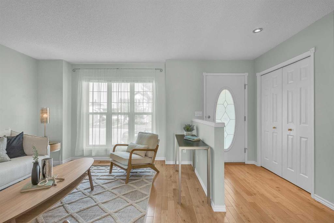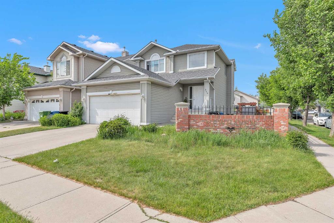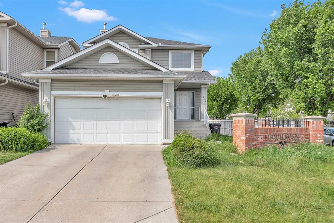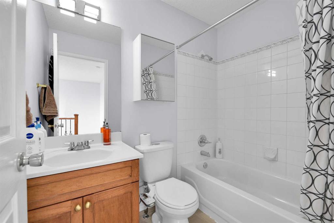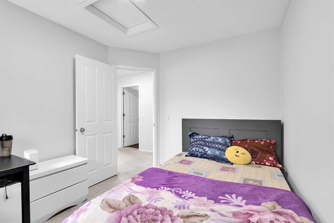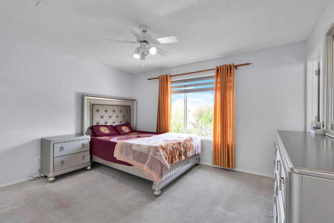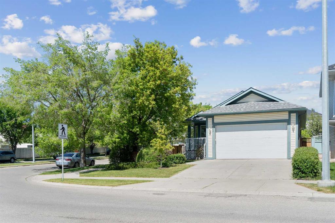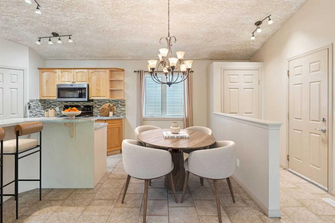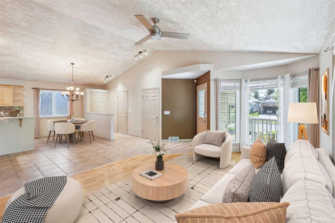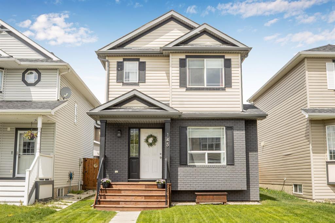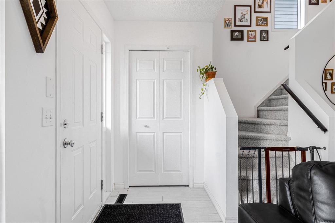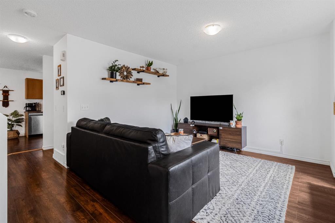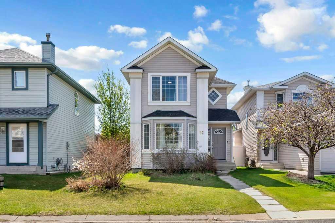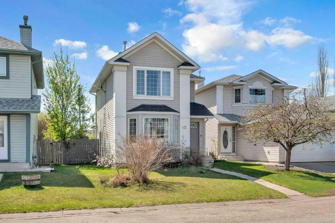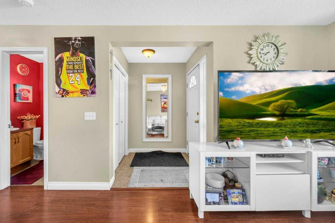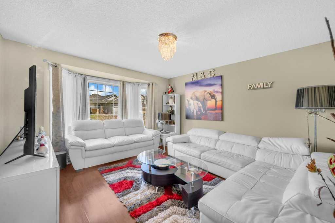208 Coventry Road NE
Calgary T3K4R6
MLS® Number: A2224891
$ 599,000
3
BEDROOMS
2 + 1
BATHROOMS
1,376
SQUARE FEET
2000
YEAR BUILT
This LOVINGLY MAINTAINED TURN-KEY HOME is loaded with recent upgrades and perfectly situated on a quiet, family-friendly street in one of Calgary's most sought after neighborhoods. Major updates include a new roof, eavestroughs, garage door, high-efficiency furnace, hot water tank, flooring, luxurious carpet and lighting! Ensuring comfort, efficiency, and peace of mind for years to come. This UNIQUE FLOORPLAN offers over 2,000 sq ft of versatile living space. The main floor features a bright open to above foyer showcasing great architectural details, galley-style kitchen with plenty of storage, spacious family room highlighted by the beautiful stone tiled fireplace with oak mantle, and a cozy separate dining room, that leads to the backyard retreat! The UPPER FLOOR features a private primary suite boasting a full 4 piece ensuite bath, while two additional bedrooms share a large main 4 piece bath, perfect for a growing family. The LOWER LEVEL offers a generous rec room & Laundry room creating the perfect space for movie nights or weekend gatherings, while offering POTENTIAL FURTHER DEVELOPMENT! CURB APPEAL SHINES through the landscaped front yard, attached double garage with additional storage. The fully fenced backyard includes a ground level deck, complete with double privacy screens, stone retaining wall displaying the firepit area complete with fresh gravel, perfect for entertaining, cook-outs or your own personal oasis after a long day! 11 MINUTES FROM YYC AIRPORT, and steps away from schools, parks, pathways, shopping, all the amenities you could want and more!
| COMMUNITY | Coventry Hills |
| PROPERTY TYPE | Detached |
| BUILDING TYPE | House |
| STYLE | 2 Storey |
| YEAR BUILT | 2000 |
| SQUARE FOOTAGE | 1,376 |
| BEDROOMS | 3 |
| BATHROOMS | 3.00 |
| BASEMENT | Finished, Full |
| AMENITIES | |
| APPLIANCES | Dishwasher, Electric Stove, Garage Control(s), Microwave Hood Fan, Refrigerator, Washer/Dryer, Window Coverings |
| COOLING | None |
| FIREPLACE | Gas |
| FLOORING | Carpet, Ceramic Tile, Vinyl Plank |
| HEATING | High Efficiency, Fireplace(s), Forced Air |
| LAUNDRY | In Basement |
| LOT FEATURES | Back Lane, Back Yard, Front Yard, Landscaped, Rectangular Lot, Street Lighting |
| PARKING | Double Garage Attached |
| RESTRICTIONS | None Known |
| ROOF | Asphalt Shingle |
| TITLE | Fee Simple |
| BROKER | eXp Realty |
| ROOMS | DIMENSIONS (m) | LEVEL |
|---|---|---|
| Family Room | 11`4" x 14`2" | Lower |
| Flex Space | 8`2" x 11`3" | Lower |
| 2pc Bathroom | 6`0" x 4`9" | Main |
| Entrance | 3`7" x 4`8" | Main |
| Living Room | 4`8" x 11`3" | Main |
| Dining Room | 7`0" x 9`2" | Main |
| Kitchen | 9`0" x 15`2" | Main |
| Bedroom - Primary | 11`2" x 16`11" | Upper |
| Bedroom | 8`10" x 10`3" | Upper |
| Bedroom | 10`3" x 12`2" | Upper |
| 4pc Bathroom | 6`0" x 10`5" | Upper |
| 4pc Ensuite bath | 4`11" x 7`1" | Upper |

