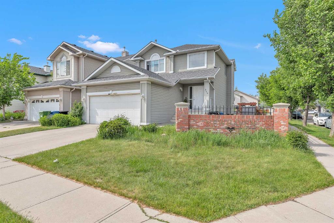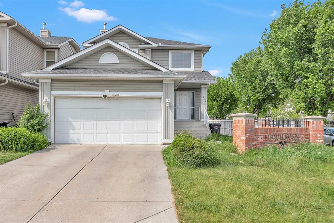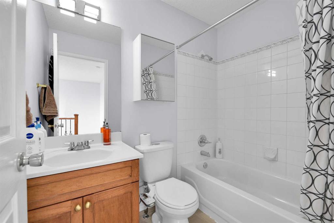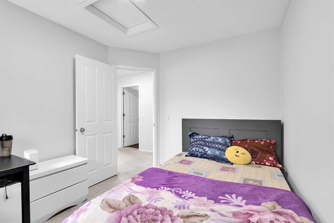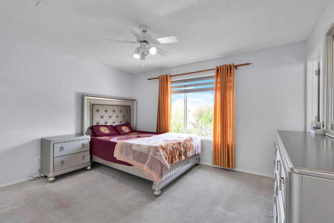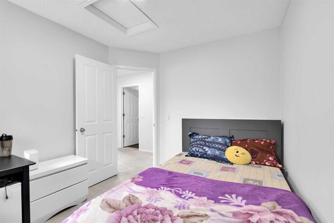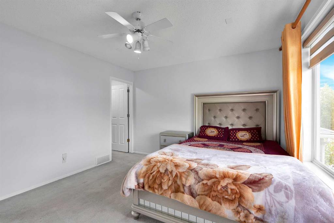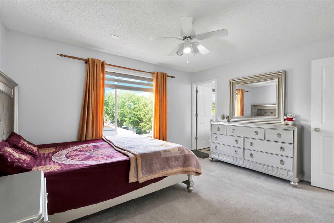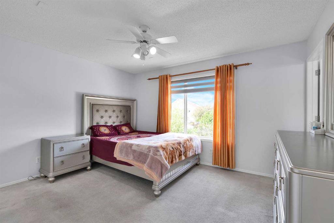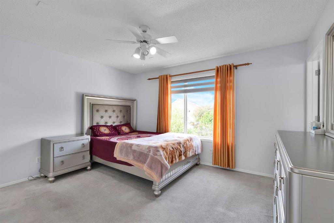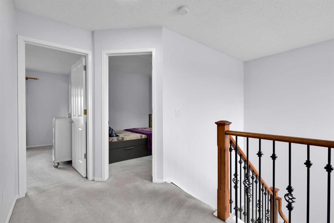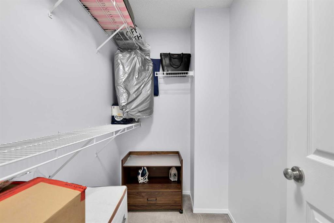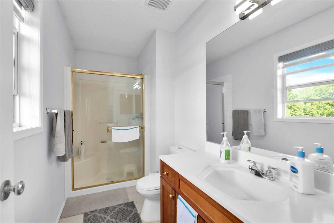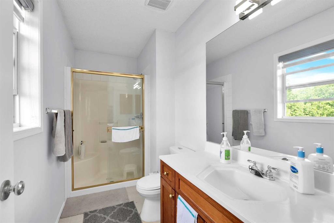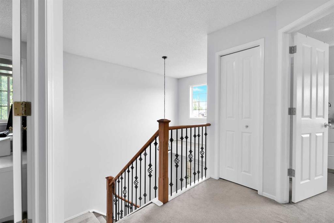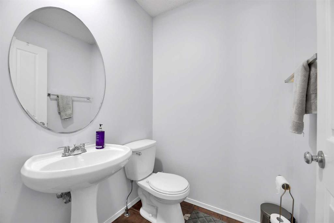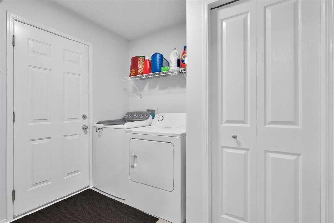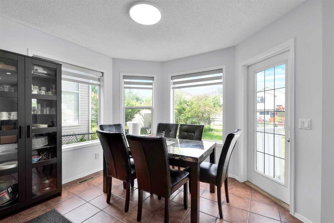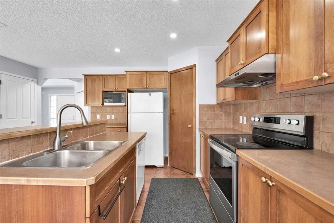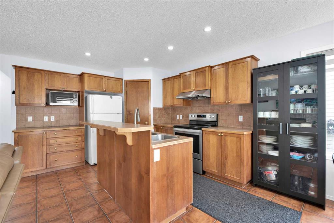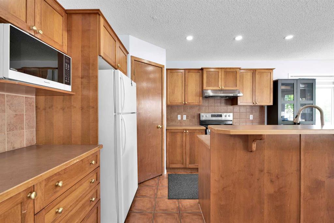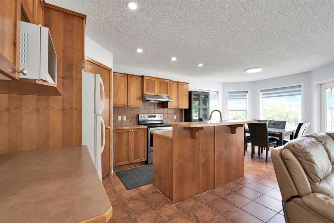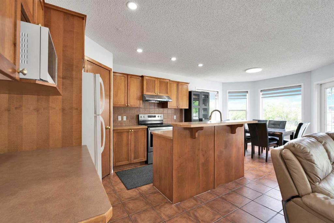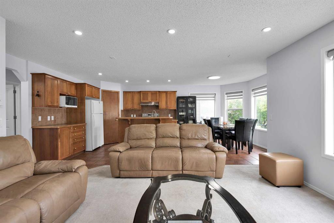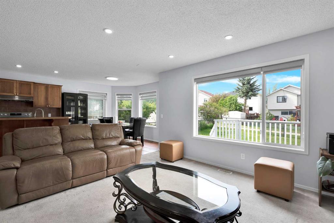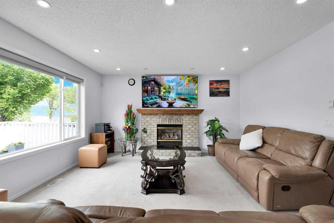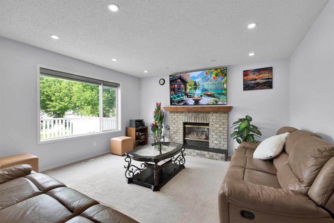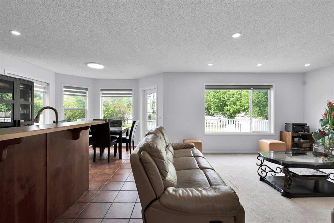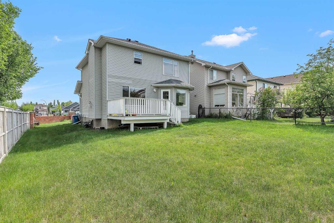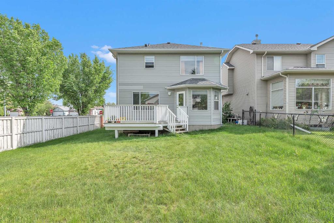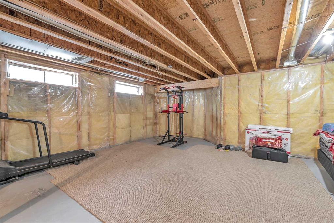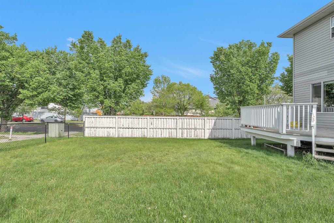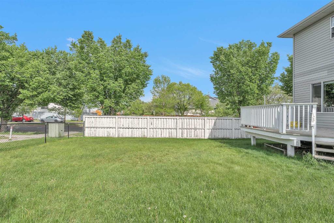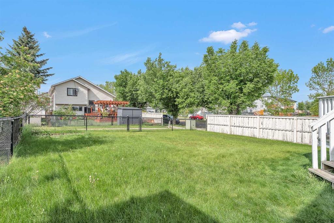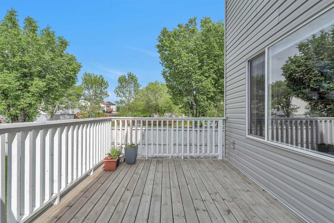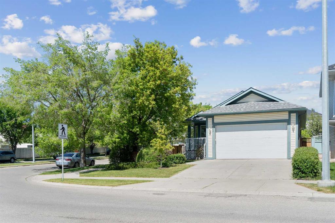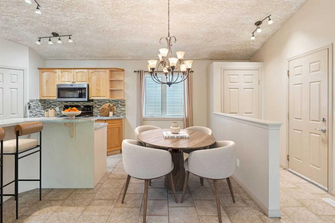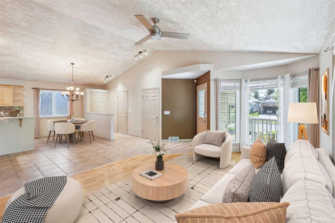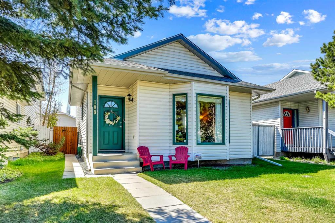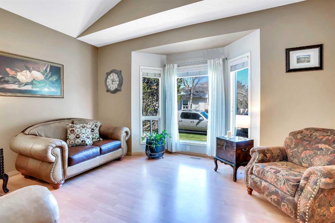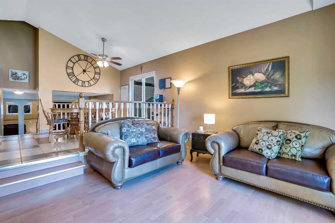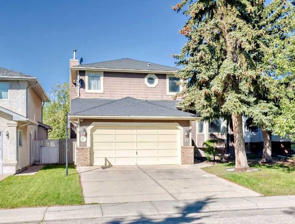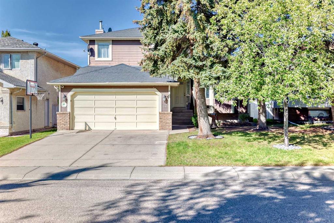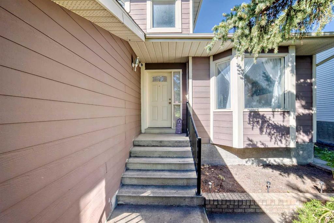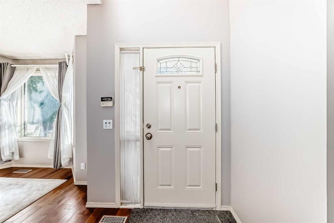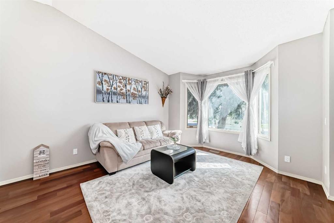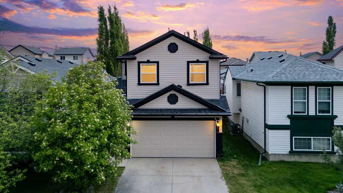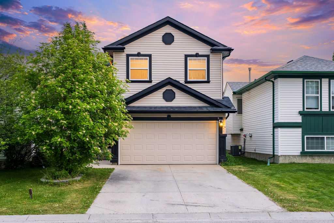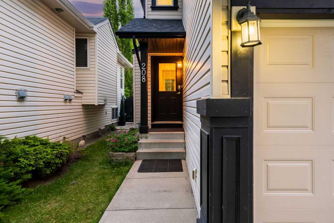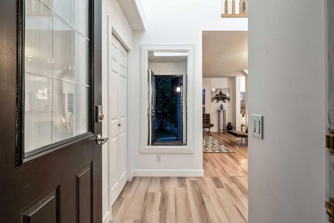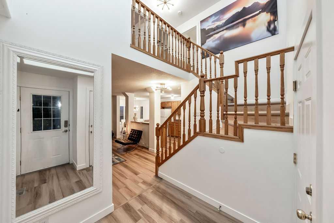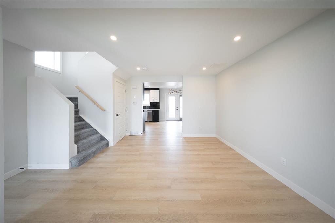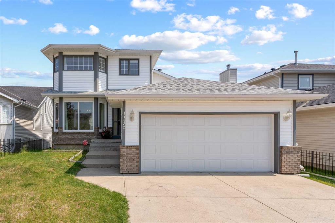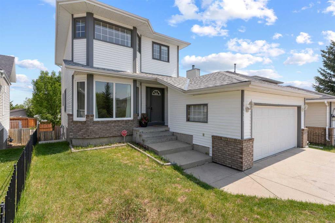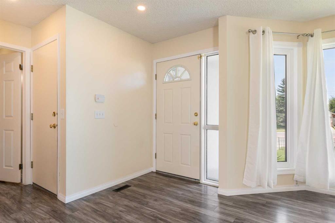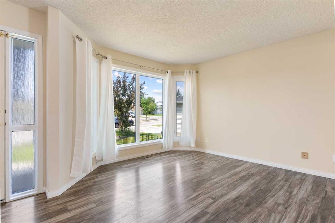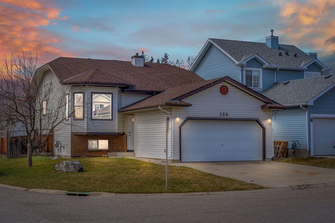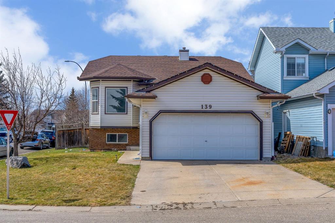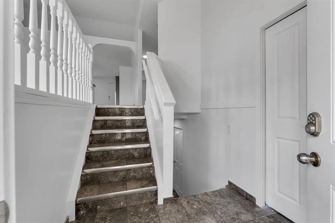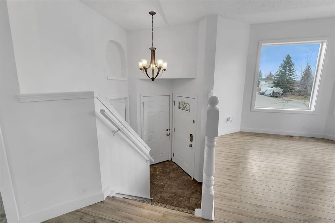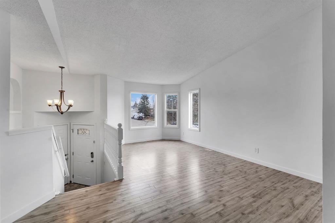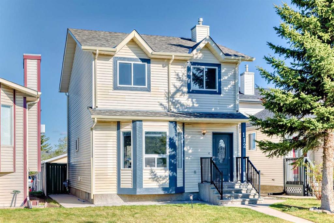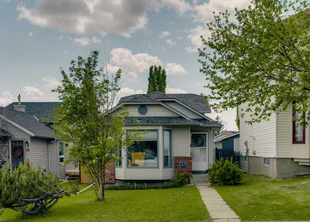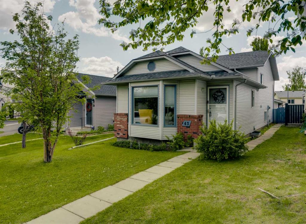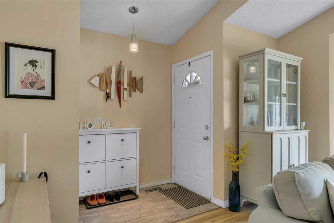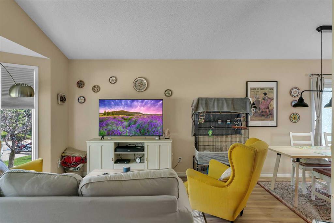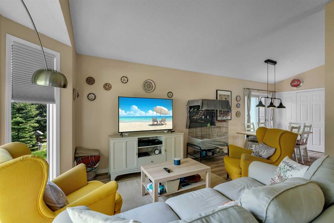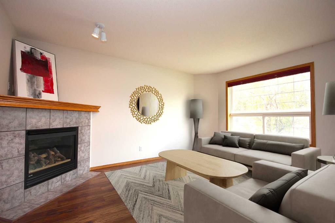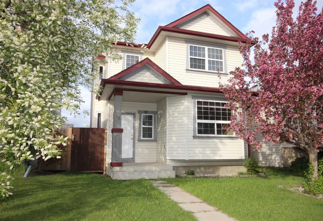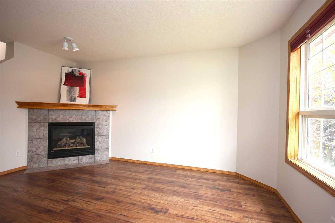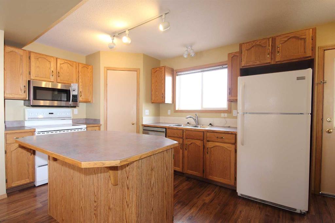649 coventry Drive NE
Calgary T3K 4X9
MLS® Number: A2228624
$ 629,000
3
BEDROOMS
2 + 1
BATHROOMS
1,497
SQUARE FEET
2000
YEAR BUILT
****Location, Location, Location **** Welcome to one of the best spots in Coventry Hills! This beautiful Beattie-built home is on the market for the second time—and it’s ready to impress! Step inside to a spacious front entry with vaulted ceilings and a dramatic staircase leading to the upper level. The open-concept main floor features a large kitchen with island & breakfast bar, corner pantry, and a bright dining nook that flows into the cozy family room with a gas fireplace and big windows. Also on the main level: Convenient mudroom/laundry area Handy 2-piece powder room Upstairs offers: A generous primary bedroom with walk-in closet and 4-piece ensuite Two additional spacious bedrooms Another full 4-piece bathroom The basement has a fantastic open layout—ready for your dream development. Step outside from the dining nook to a fully fenced, oversized backyard that backs onto a walking/bike path leading to green spaces and tot lots—perfect for families and outdoor lovers. Unbeatable Location: Steps to grocery stores, banks, restaurants, hardware stores, movie theatre, public library & rec centre Walking distance to 2 elementary schools, a junior high & a senior high Easy access to public transit, Stoney Trail, and the airport Don’t miss your chance to own this amazing home in one of NW Calgary’s most connected communities!
| COMMUNITY | Coventry Hills |
| PROPERTY TYPE | Detached |
| BUILDING TYPE | House |
| STYLE | 2 Storey |
| YEAR BUILT | 2000 |
| SQUARE FOOTAGE | 1,497 |
| BEDROOMS | 3 |
| BATHROOMS | 3.00 |
| BASEMENT | See Remarks, Unfinished |
| AMENITIES | |
| APPLIANCES | Garage Control(s), Oven, Refrigerator, Stove(s), Washer/Dryer |
| COOLING | None |
| FIREPLACE | Gas |
| FLOORING | Carpet, Laminate, Tile |
| HEATING | Forced Air, Natural Gas |
| LAUNDRY | Laundry Room |
| LOT FEATURES | Backs on to Park/Green Space, City Lot, Close to Clubhouse, Fruit Trees/Shrub(s), Landscaped, Lawn, Low Maintenance Landscape, Rectangular Lot, See Remarks |
| PARKING | Double Garage Attached, Garage Door Opener |
| RESTRICTIONS | None Known |
| ROOF | Asphalt Shingle |
| TITLE | Fee Simple |
| BROKER | Diamond Realty & Associates LTD. |
| ROOMS | DIMENSIONS (m) | LEVEL |
|---|---|---|
| Living Room | 14`5" x 14`5" | Main |
| Kitchen | 12`0" x 8`5" | Main |
| Dining Room | 9`4" x 7`3" | Main |
| 2pc Bathroom | 4`11" x 4`11" | Main |
| Laundry | 7`4" x 5`1" | Main |
| Other | 13`6" x 10`2" | Main |
| Bedroom - Primary | 11`9" x 13`5" | Upper |
| 3pc Ensuite bath | 11`1" x 4`11" | Upper |
| Walk-In Closet | 7`5" x 4`9" | Upper |
| Bedroom | 11`1" x 9`1" | Upper |
| Bedroom | 13`1" x 8`11" | Upper |
| 4pc Bathroom | 7`5" x 4`11" | Upper |

