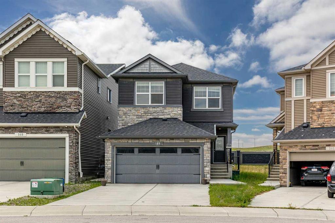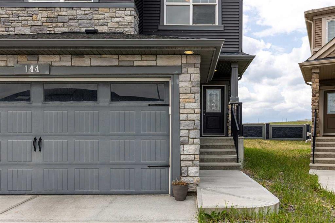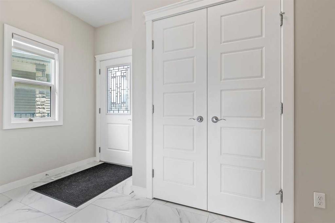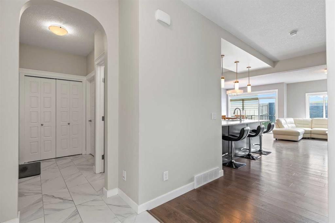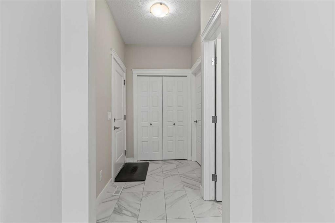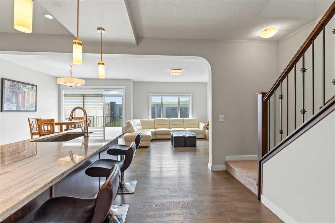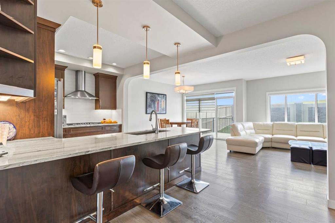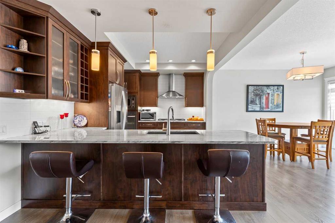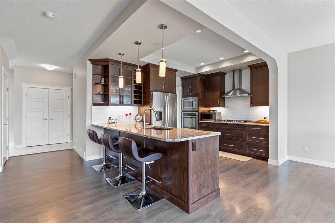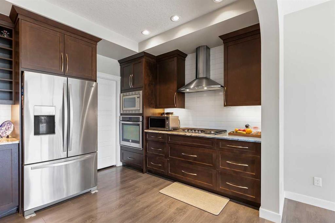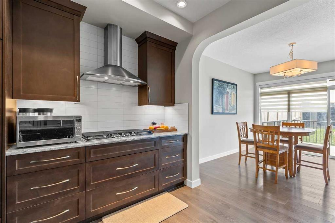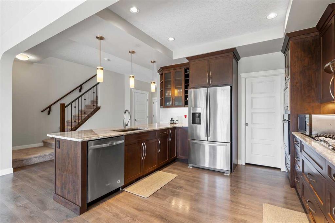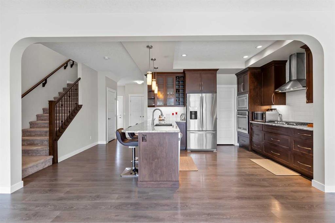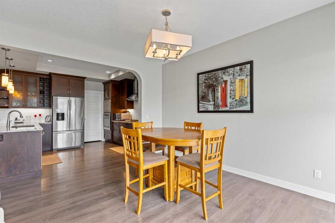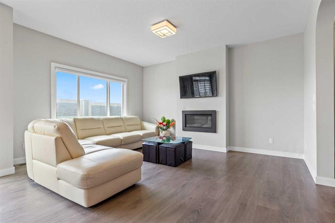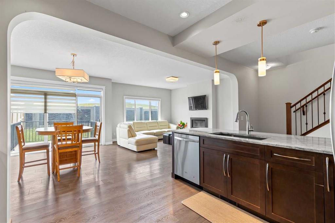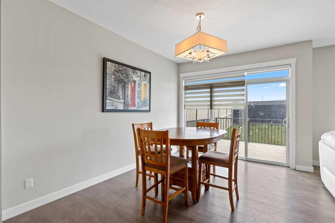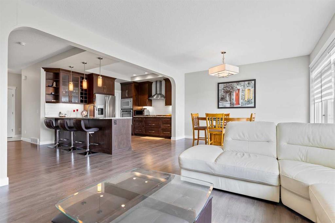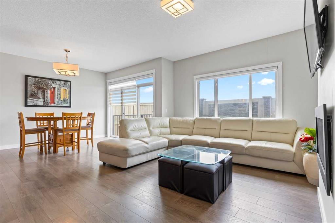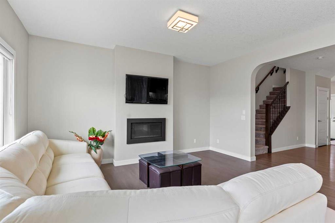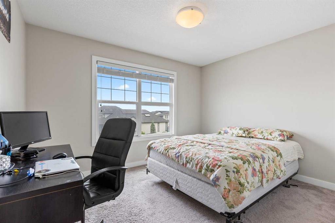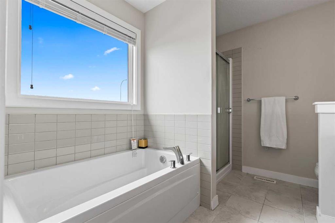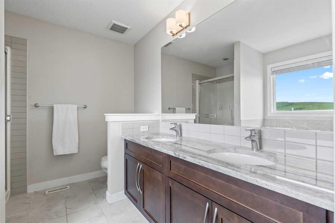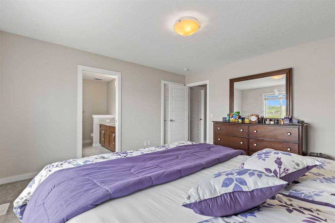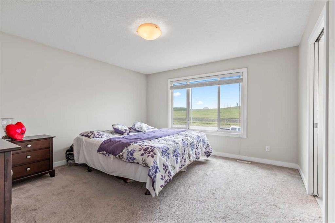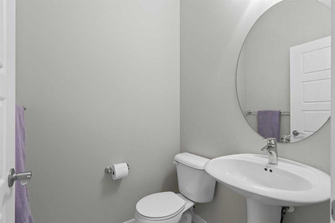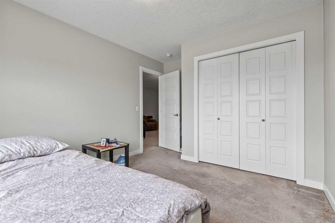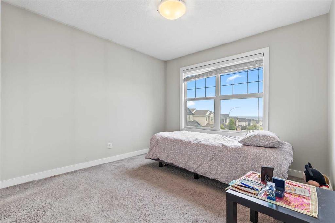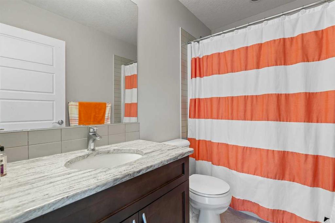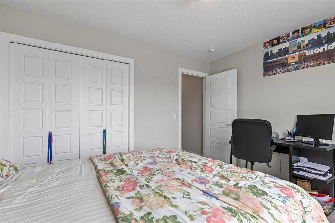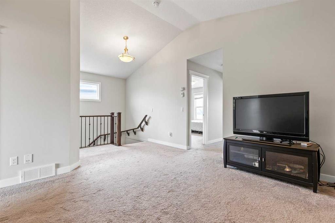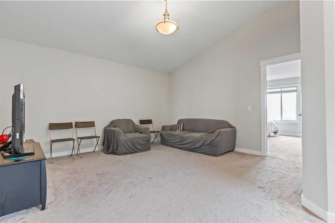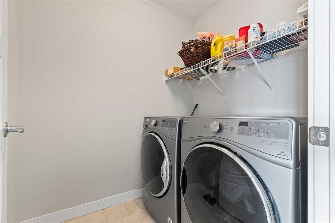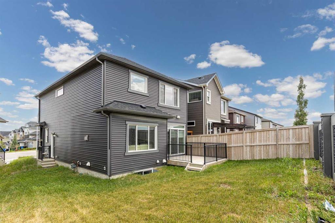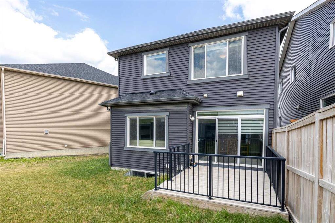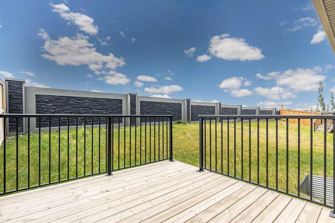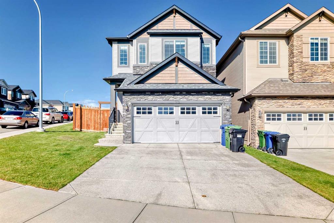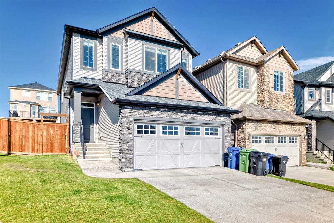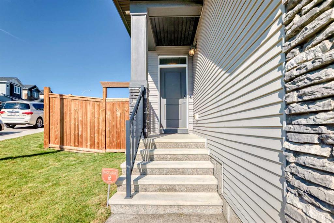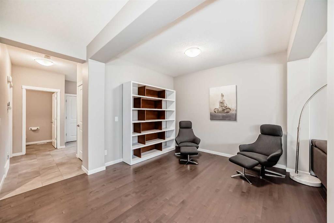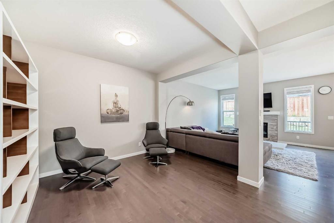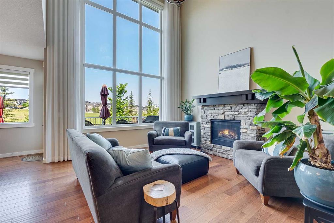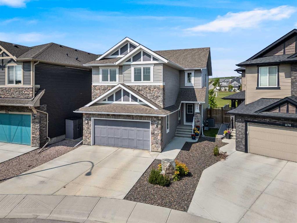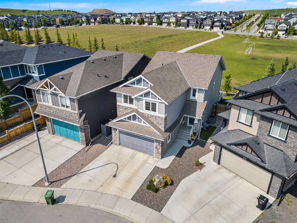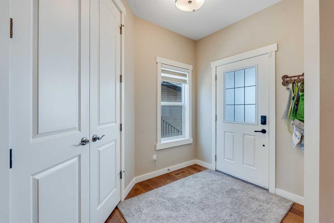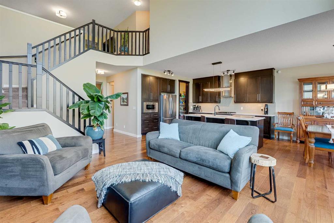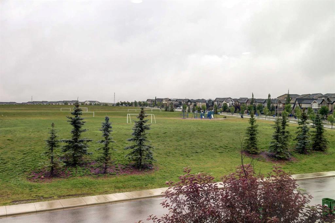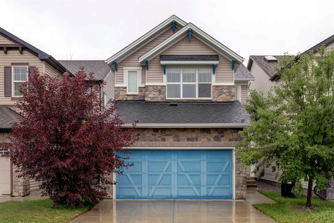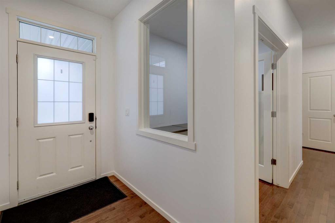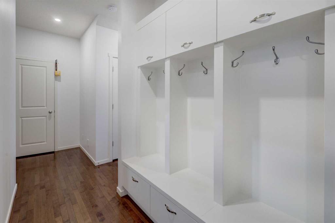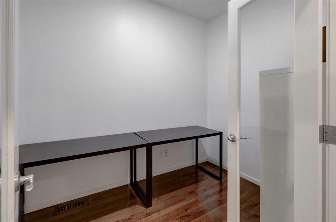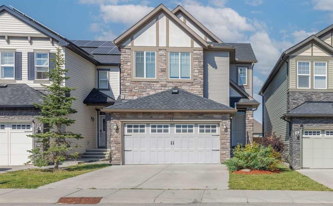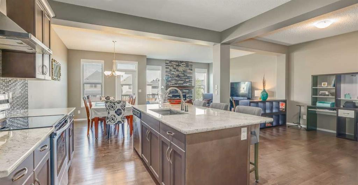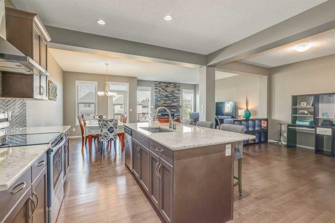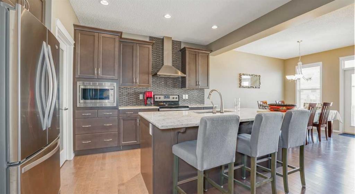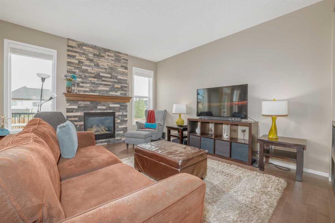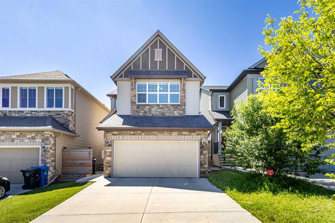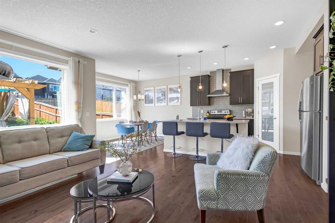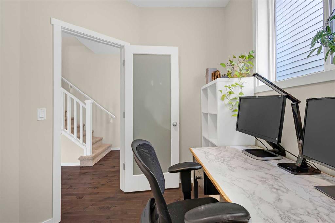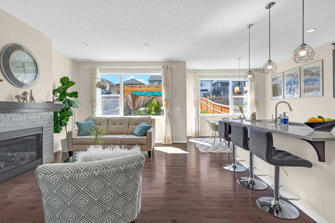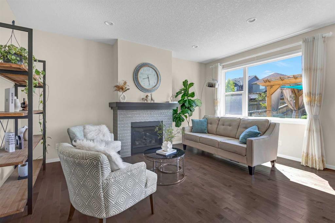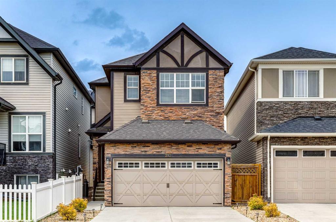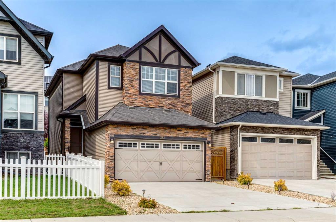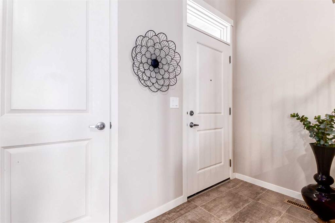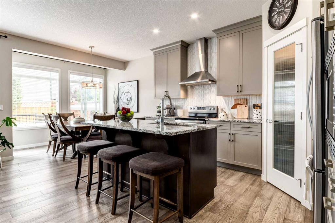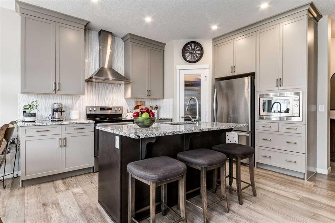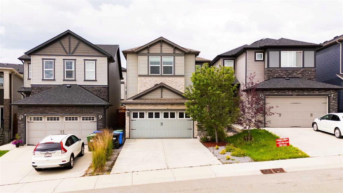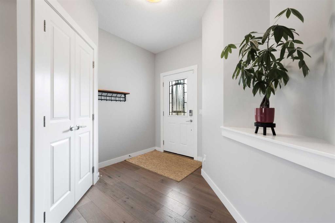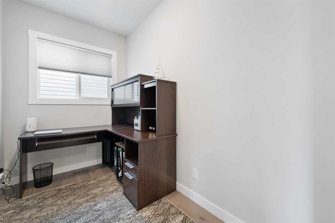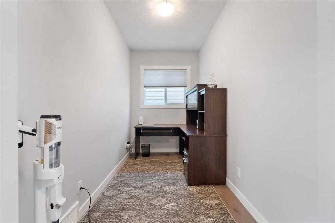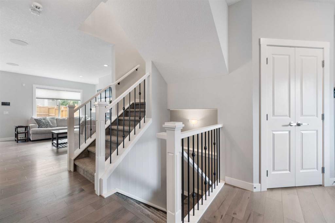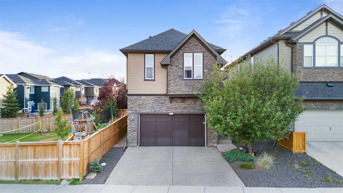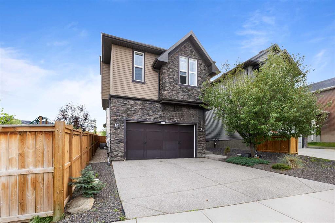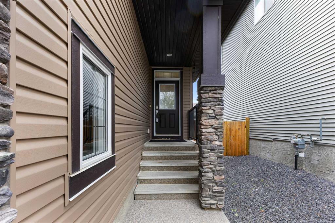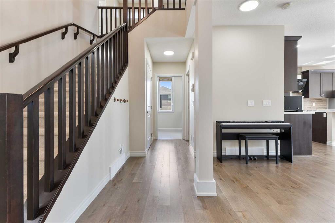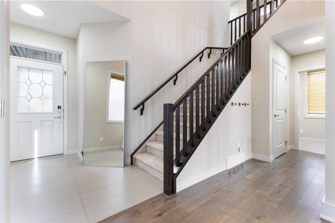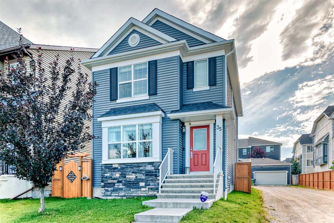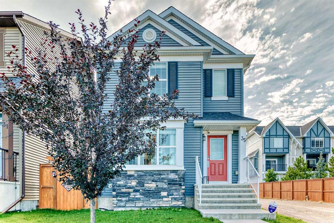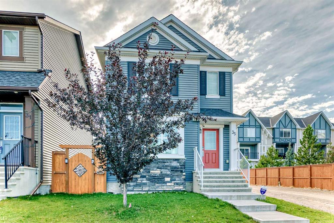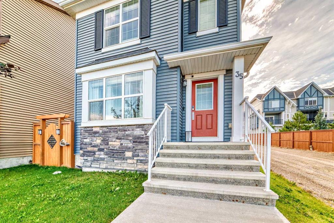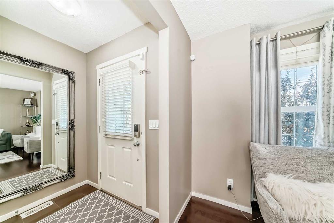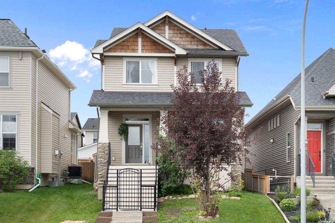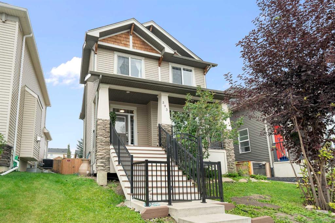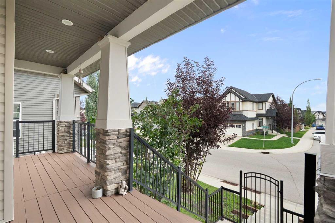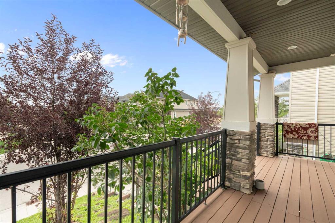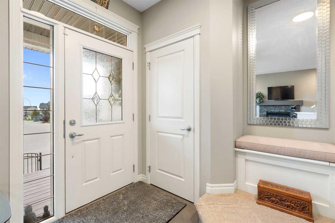144 Nolancrest Circle NW
Calgary T3R 0T7
MLS® Number: A2249521
$ 719,000
3
BEDROOMS
2 + 1
BATHROOMS
1,997
SQUARE FEET
2016
YEAR BUILT
Welcome to your next family home in one of NW Calgary’s most sought-after, family-friendly communities! This beautifully maintained two-story home offers three spacious bedrooms plus a versatile bonus room—perfect for a home office, playroom, or additional living space. The luxurious primary suite features a stunning 5-piece ensuite with double sinks, a relaxing soaker tub, and a separate shower for a spa-like experience. The open-concept main floor is ideal for entertaining, showcasing a chef-inspired kitchen with granite countertops, an abundance of cabinetry, a gas range, and built-in oven and microwave. Soaring ceilings and large windows flood the space with natural light, creating a bright and welcoming atmosphere. Enjoy summer evenings on the cozy back deck, ideal for BBQs and quiet relaxation. Situated close to major highways, top-rated schools, shopping, and all amenities, this home offers unbeatable convenience in a quiet, community-oriented setting. Don’t miss this opportunity—this one checks all the boxes!
| COMMUNITY | Nolan Hill |
| PROPERTY TYPE | Detached |
| BUILDING TYPE | House |
| STYLE | 2 Storey |
| YEAR BUILT | 2016 |
| SQUARE FOOTAGE | 1,997 |
| BEDROOMS | 3 |
| BATHROOMS | 3.00 |
| BASEMENT | Full, Unfinished |
| AMENITIES | |
| APPLIANCES | Built-In Gas Range, Built-In Oven, Dishwasher, Dryer, Garage Control(s), Microwave, Range Hood, Washer, Window Coverings |
| COOLING | None |
| FIREPLACE | Electric |
| FLOORING | Carpet, Ceramic Tile, Laminate |
| HEATING | Forced Air |
| LAUNDRY | Laundry Room |
| LOT FEATURES | No Neighbours Behind |
| PARKING | Double Garage Attached |
| RESTRICTIONS | None Known |
| ROOF | Asphalt Shingle |
| TITLE | Fee Simple |
| BROKER | CIR Realty |
| ROOMS | DIMENSIONS (m) | LEVEL |
|---|---|---|
| 2pc Bathroom | 4`11" x 4`9" | Main |
| Dining Room | 10`6" x 13`5" | Main |
| Kitchen | 19`0" x 9`11" | Main |
| Living Room | 12`5" x 15`5" | Main |
| 4pc Bathroom | 8`3" x 4`11" | Second |
| 5pc Ensuite bath | 9`3" x 8`6" | Second |
| Bedroom | 10`6" x 12`10" | Second |
| Bedroom | 12`2" x 10`1" | Second |
| Bonus Room | 19`4" x 14`6" | Second |
| Laundry | 5`3" x 6`5" | Second |
| Bedroom - Primary | 13`4" x 13`11" | Second |
| Walk-In Closet | 9`4" x 7`8" | Second |

