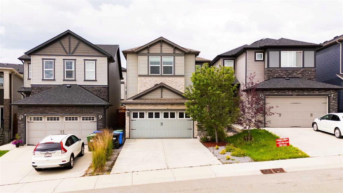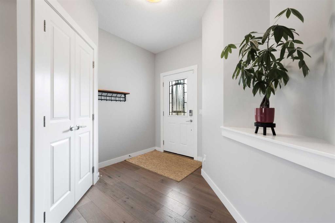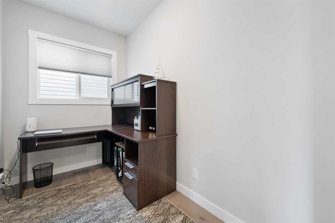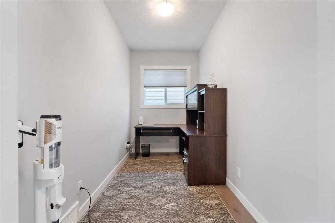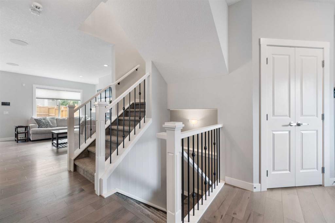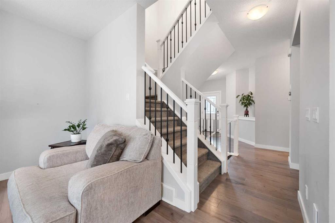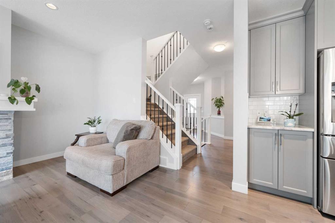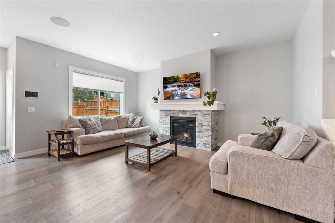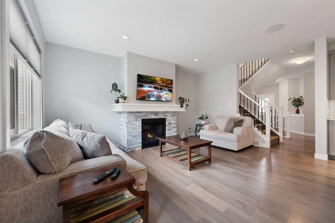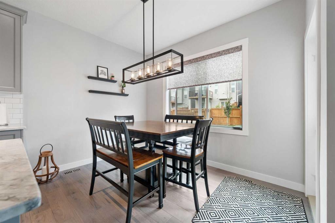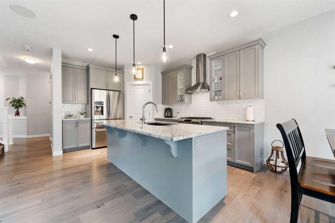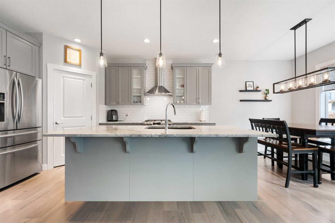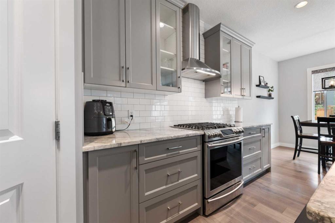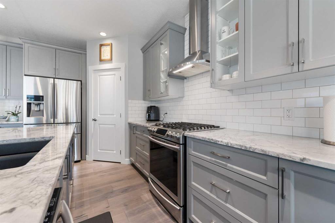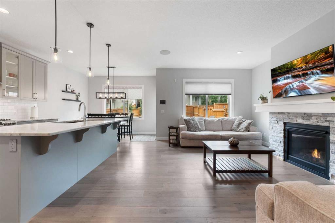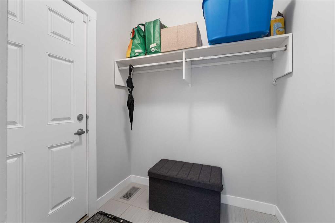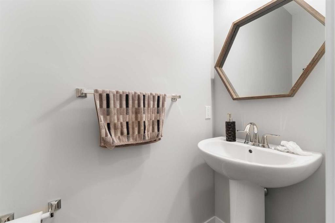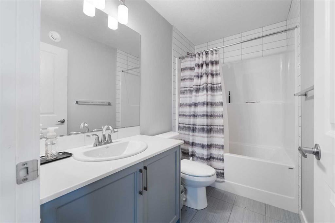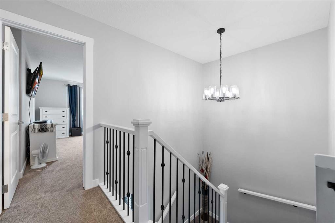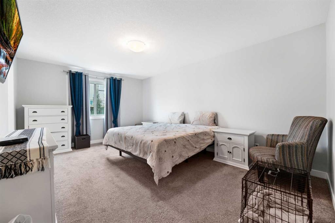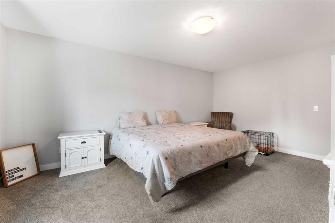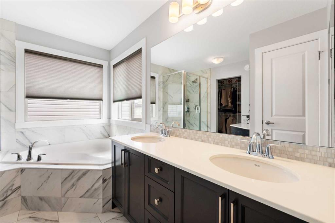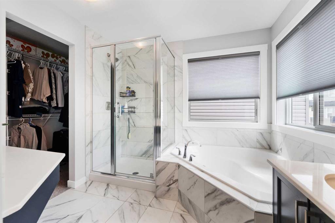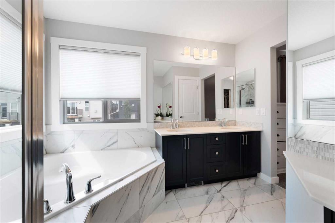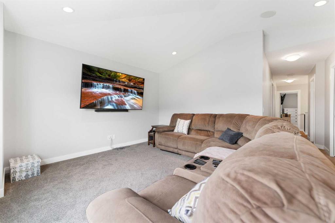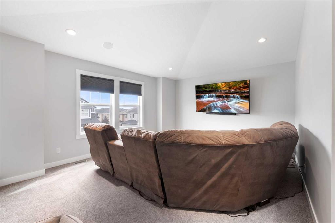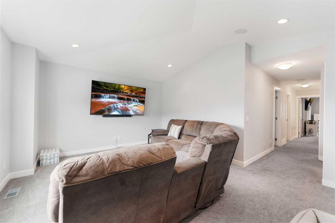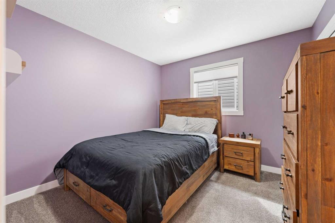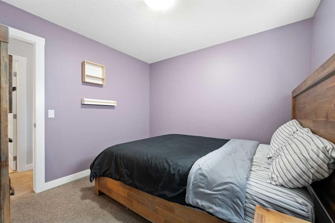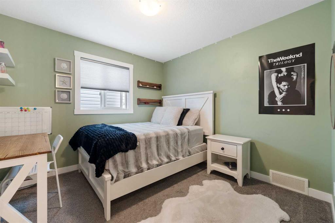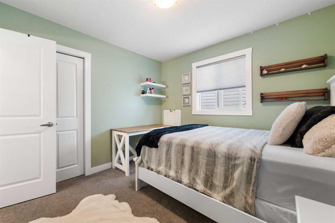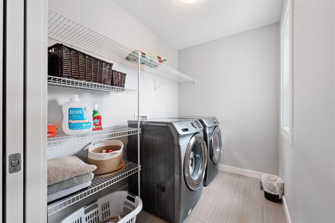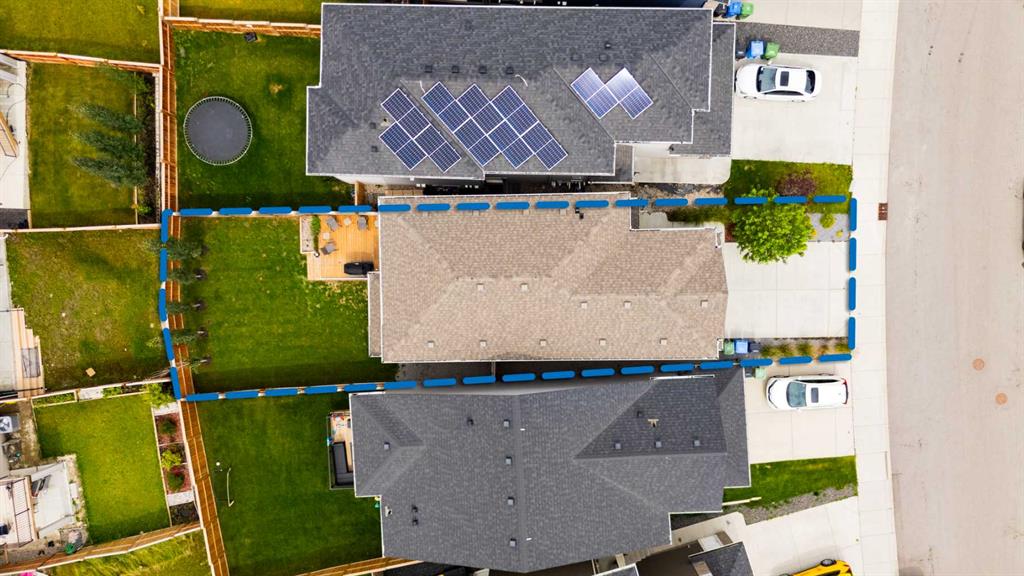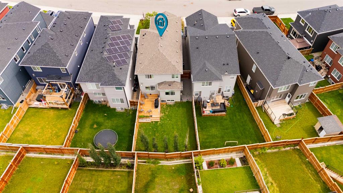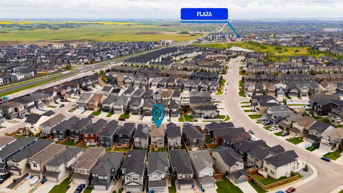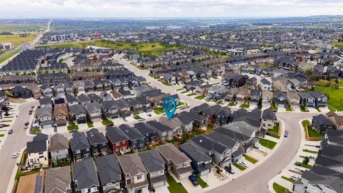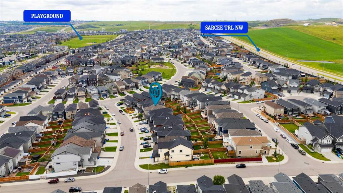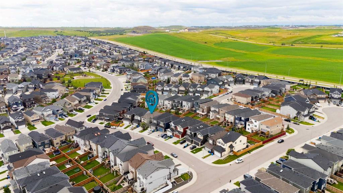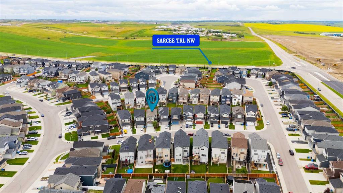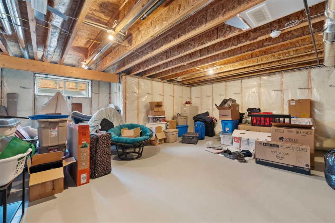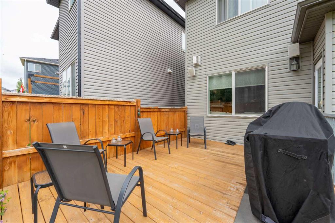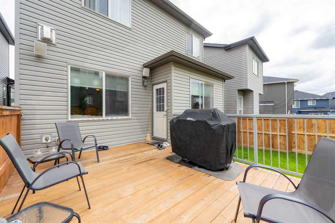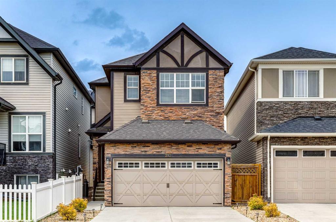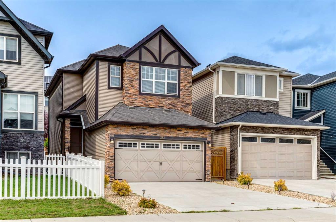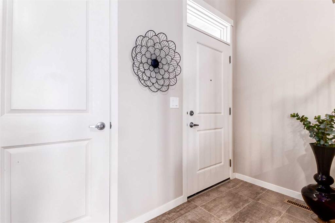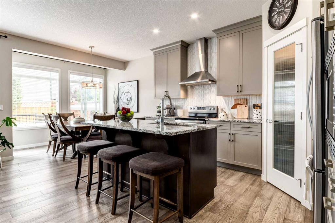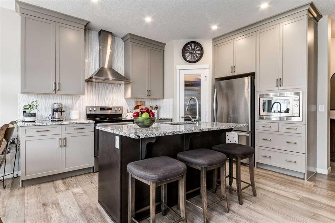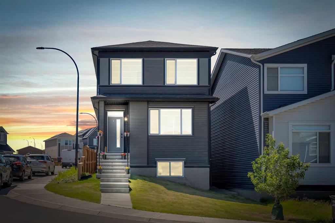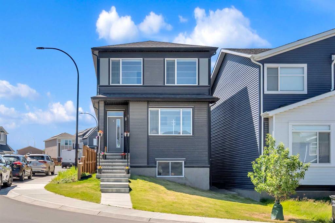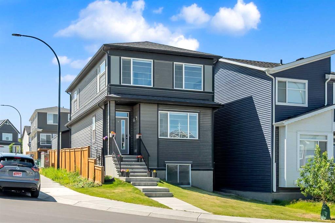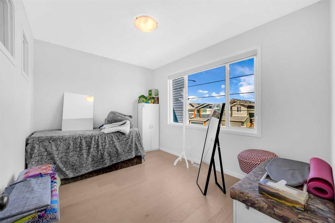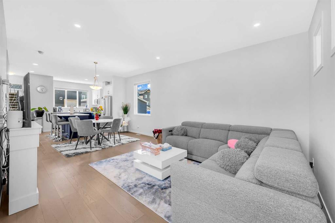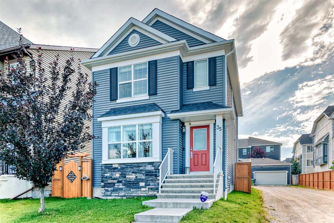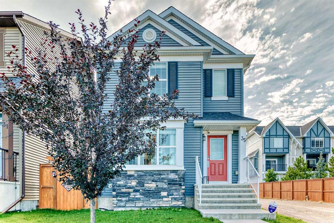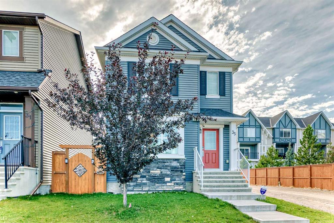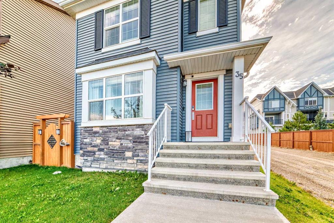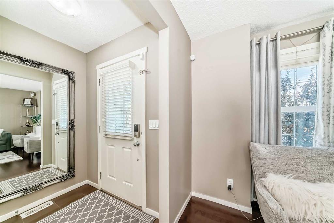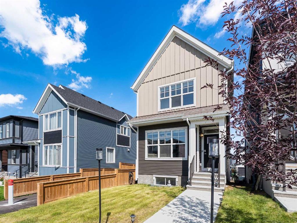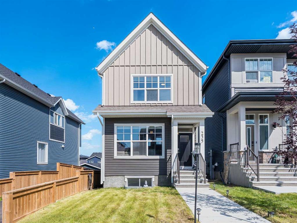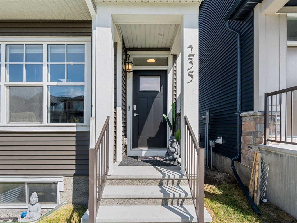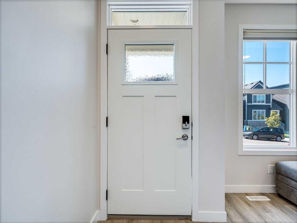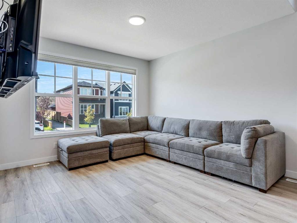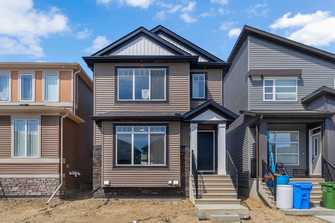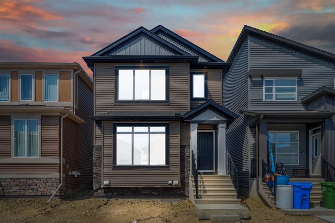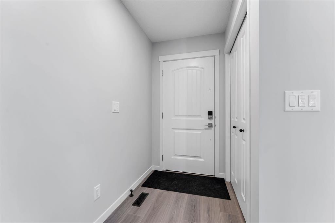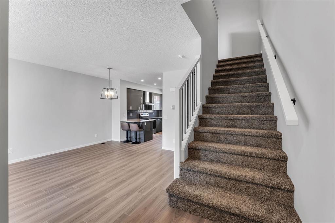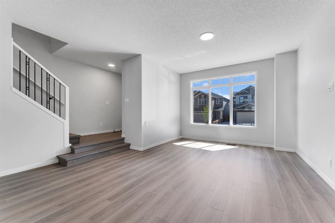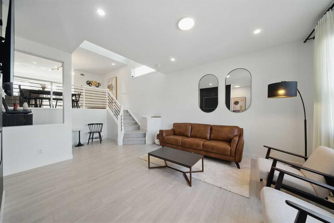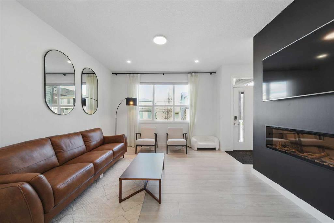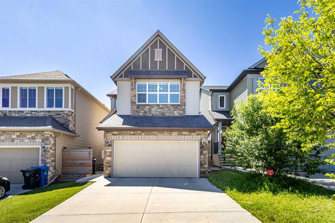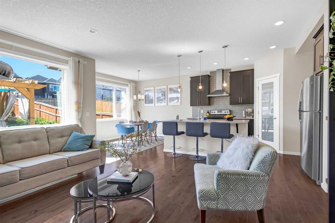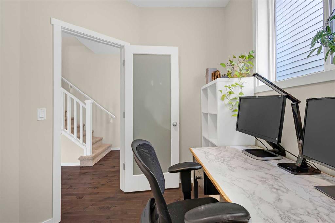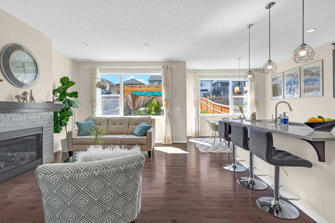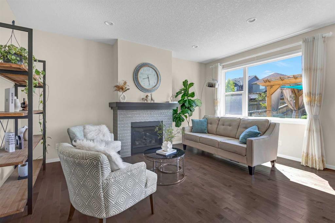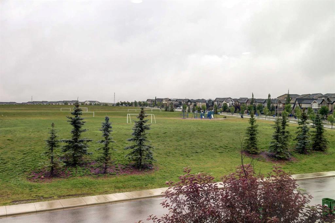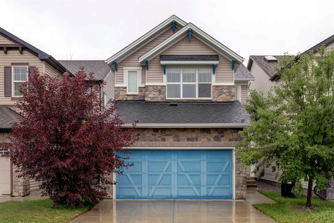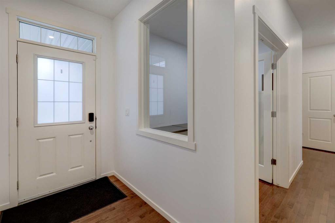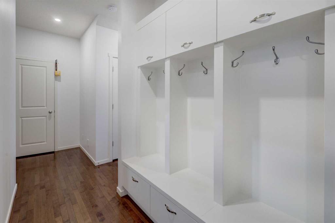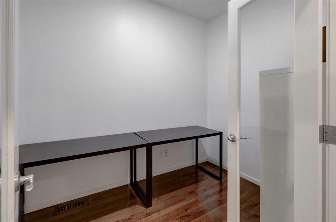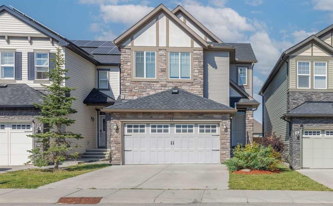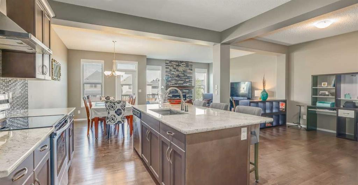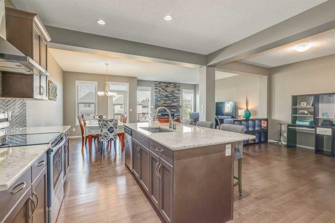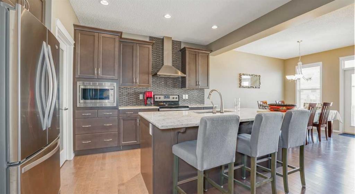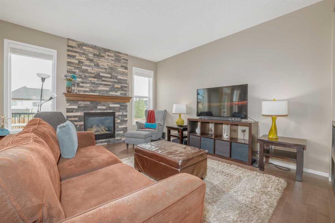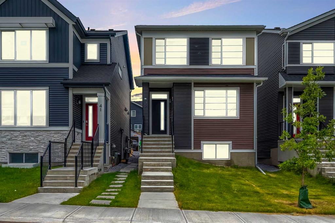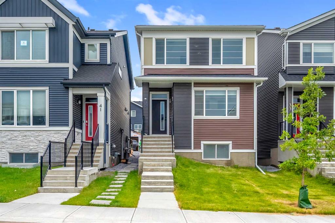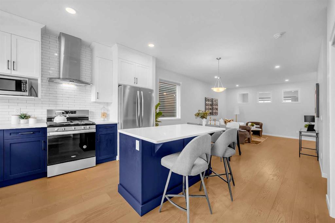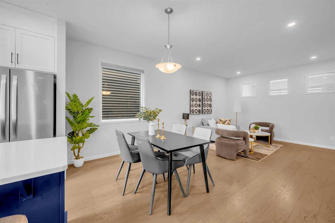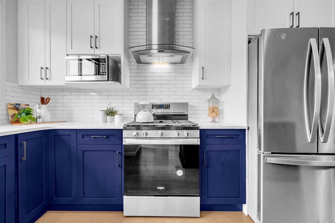17 Nolanhurst Common NW
Calgary T3R 1S6
MLS® Number: A2245826
$ 709,990
3
BEDROOMS
2 + 1
BATHROOMS
2,020
SQUARE FEET
2018
YEAR BUILT
Welcome to this meticulously designed over 2,000 sq ft two-storey home in Nolan Hill, where modern finishes and thoughtful upgrades come together to create a space that’s both refined and welcoming. Featuring 3 bedrooms and 2.5 bathrooms, this residence offers a functional layout with upscale touches throughout. Step inside to find engineered hardwood floors, elegant lighting with dimmer switches, and large windows that bathe the main floor in natural light. The custom kitchen is a standout, complete with upgraded granite countertops, a stylish backsplash, and high-end stainless steel appliances, including a gas range—perfect for everyday cooking or entertaining around the oversized island with breakfast seating. A spacious mudroom adds convenience and organization, and a dedicated main-floor office offers a quiet, practical workspace ideal for remote work or study. The open-concept main floor flows seamlessly into a generous living room centered around a cozy gas fireplace and an adjacent dining area that opens to a sun-soaked west-facing backyard. Perfect for summer evenings, the backyard features a large deck with a natural gas hookup, while the fully landscaped outdoor space is complemented by a no-maintenance front yard, adding beauty without the upkeep. Upstairs, the primary suite serves as a peaceful retreat with a walk-in closet and a luxurious ensuite boasting dual vanities, a soaker tub, and a separate glass shower. Two additional bedrooms and a well-appointed 4-piece bath complete the upper level, offering comfort and privacy for the whole family. This home is loaded with high-end extras including central air conditioning, a high-efficiency furnace with recent maintenance, a new roof, and a Heat Recovery Ventilation (HRV) system for improved air quality. It also features a built-in Vacuflo central vacuum system and an integrated media system with ceiling-mounted speakers, central receiver, and main floor touch panel control. The undeveloped basement offers endless potential for a home gym, media room, or guest suite, giving you the flexibility to create the space your family needs. Located in a quiet and family-friendly section of Nolan Hill, close to parks, scenic pathways, schools, and everyday amenities, this home offers the perfect blend of style, comfort, and long-term value. ***Open house Sunday 31st August from 1:00 Pm-4:00 pm***
| COMMUNITY | Nolan Hill |
| PROPERTY TYPE | Detached |
| BUILDING TYPE | House |
| STYLE | 2 Storey |
| YEAR BUILT | 2018 |
| SQUARE FOOTAGE | 2,020 |
| BEDROOMS | 3 |
| BATHROOMS | 3.00 |
| BASEMENT | Full, Unfinished |
| AMENITIES | |
| APPLIANCES | Central Air Conditioner, Dishwasher, Garage Control(s), Microwave, Range Hood, Refrigerator, Washer/Dryer |
| COOLING | Central Air |
| FIREPLACE | Gas |
| FLOORING | Hardwood |
| HEATING | Forced Air |
| LAUNDRY | Laundry Room, Upper Level |
| LOT FEATURES | Back Yard, Landscaped, Rectangular Lot |
| PARKING | Double Garage Attached |
| RESTRICTIONS | Easement Registered On Title, Restrictive Covenant |
| ROOF | Asphalt Shingle |
| TITLE | Fee Simple |
| BROKER | eXp Realty |
| ROOMS | DIMENSIONS (m) | LEVEL |
|---|---|---|
| 2pc Bathroom | 7`1" x 2`8" | Main |
| Dining Room | 10`11" x 8`5" | Main |
| Foyer | 9`8" x 8`10" | Main |
| Kitchen | 10`11" x 14`6" | Main |
| Living Room | 12`0" x 16`10" | Main |
| Office | 10`3" x 6`0" | Main |
| 4pc Bathroom | 8`4" x 5`0" | Upper |
| 5pc Ensuite bath | 10`7" x 9`2" | Upper |
| Bedroom | 10`2" x 10`1" | Upper |
| Bedroom | 10`1" x 10`1" | Upper |
| Family Room | 17`0" x 14`2" | Upper |
| Laundry | 8`1" x 5`8" | Upper |
| Bedroom - Primary | 12`5" x 17`0" | Upper |
| Walk-In Closet | 10`7" x 4`6" | Upper |

