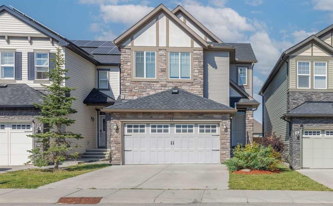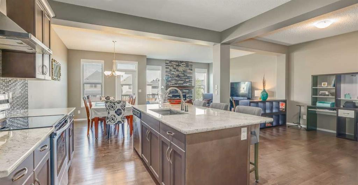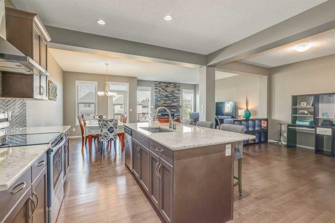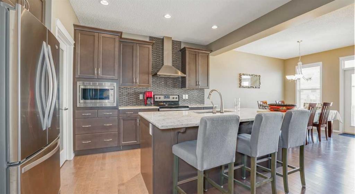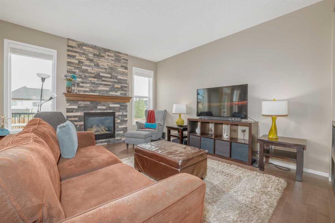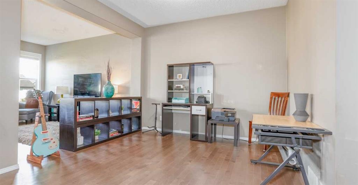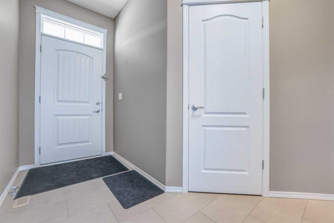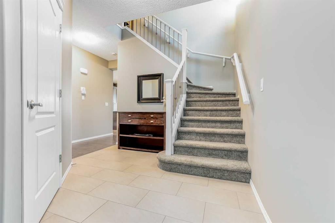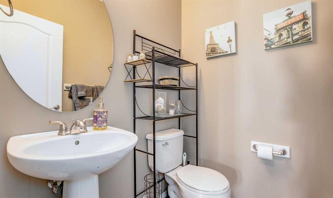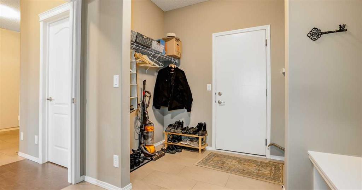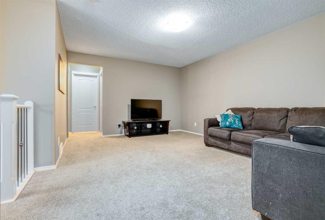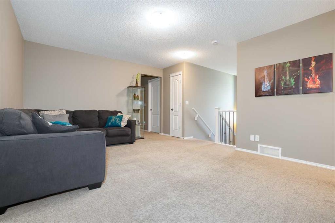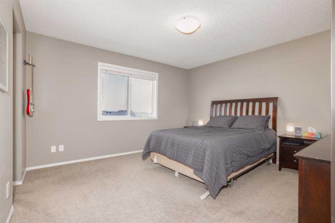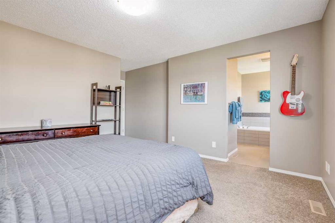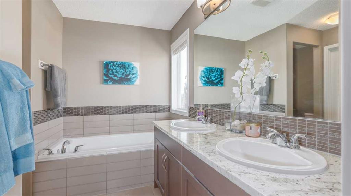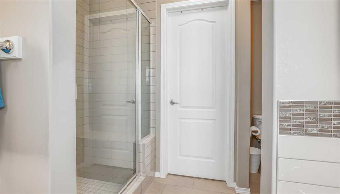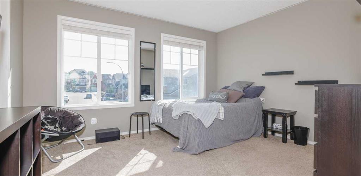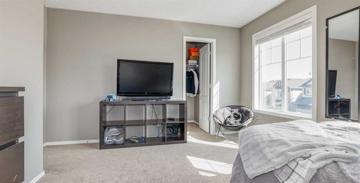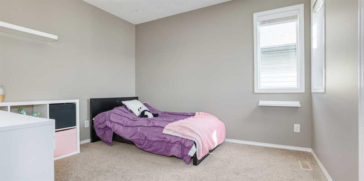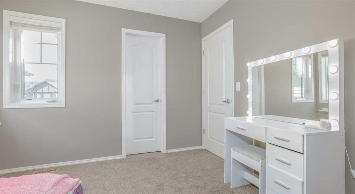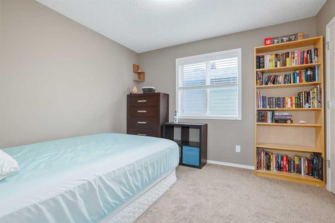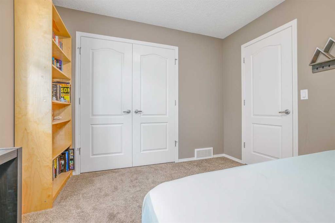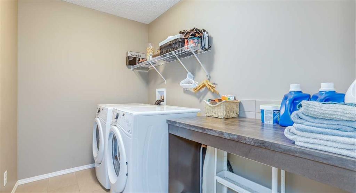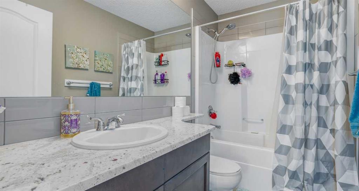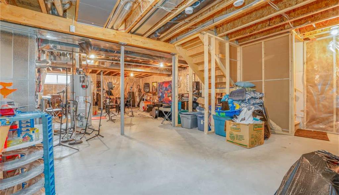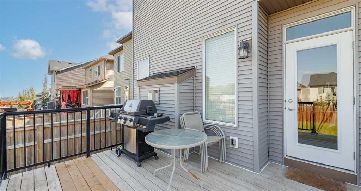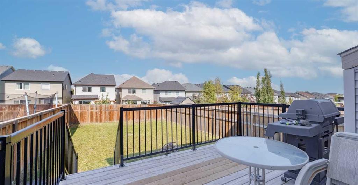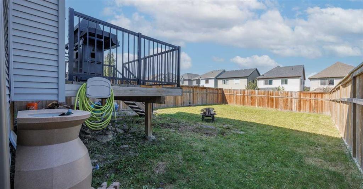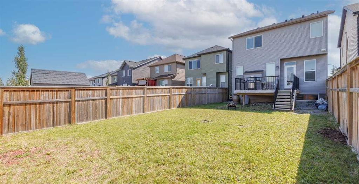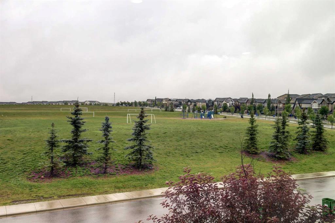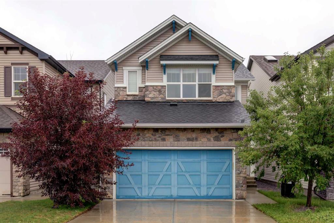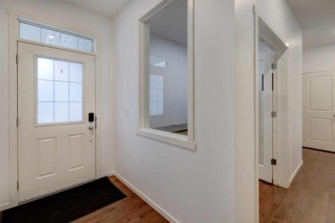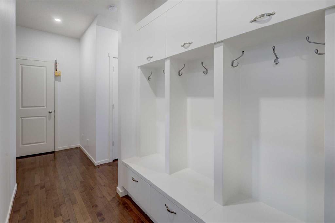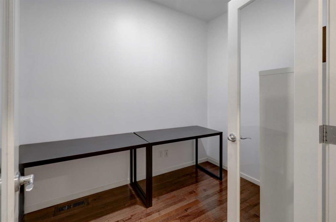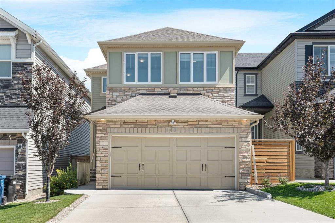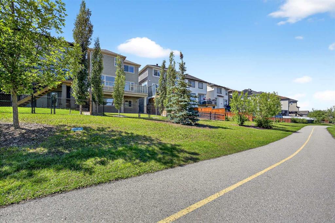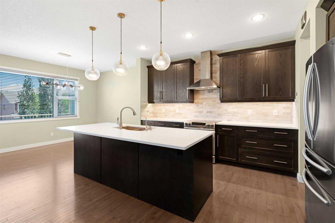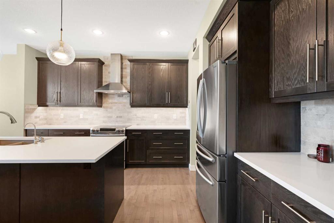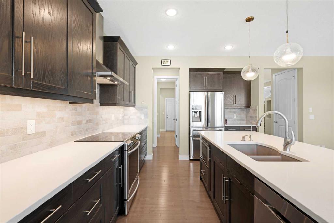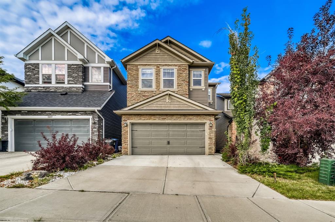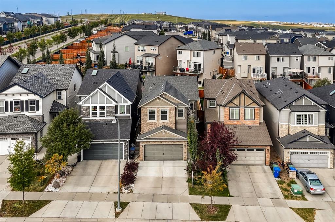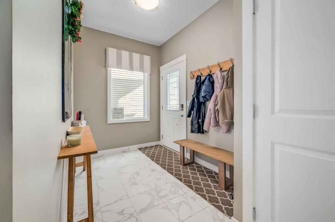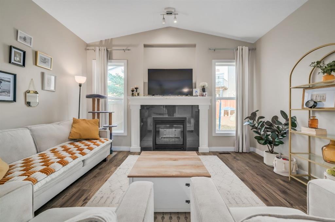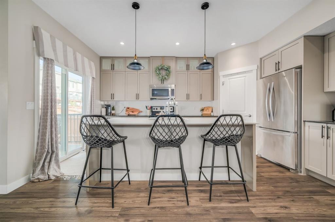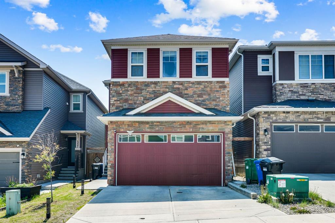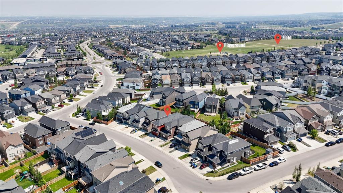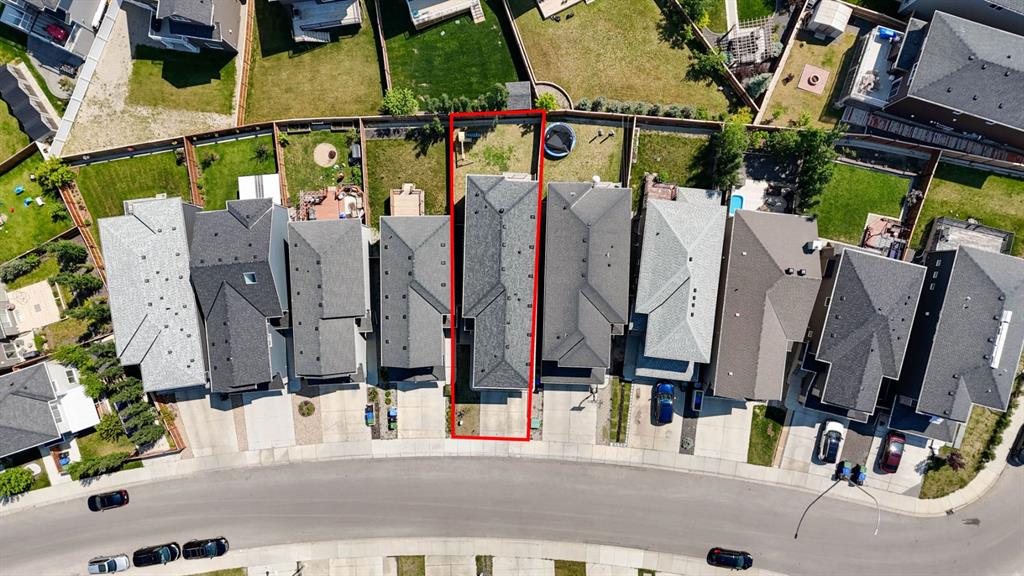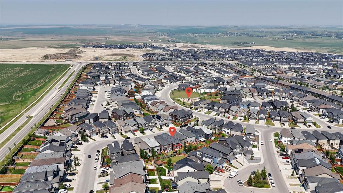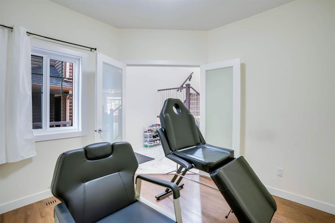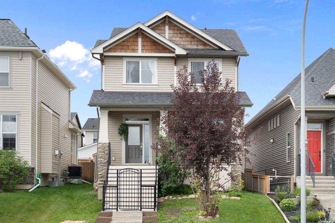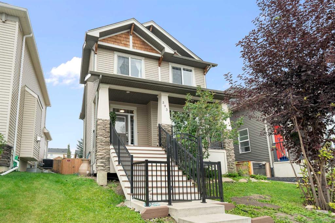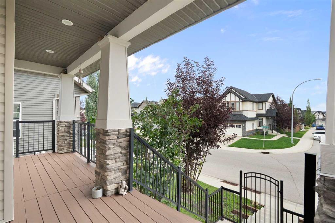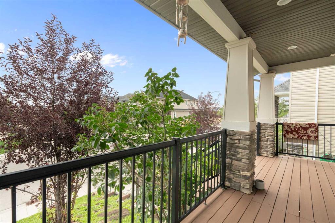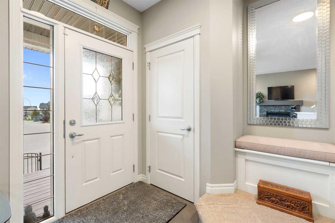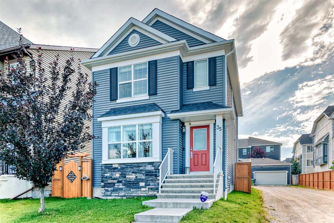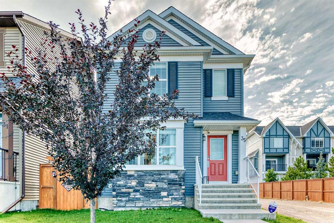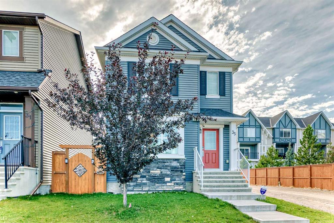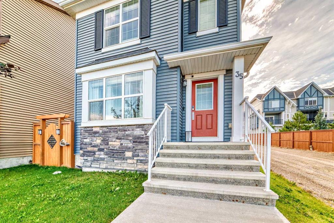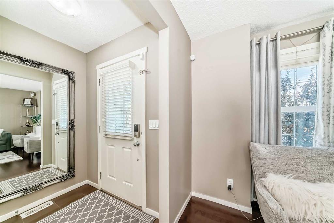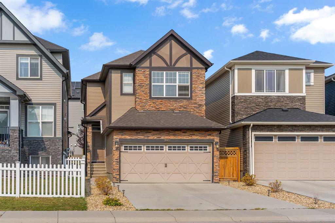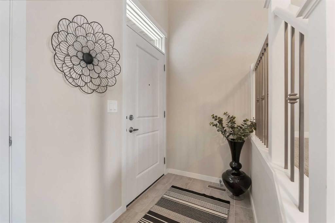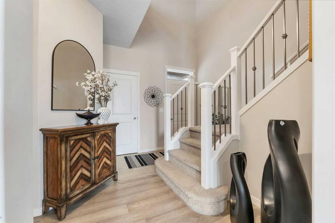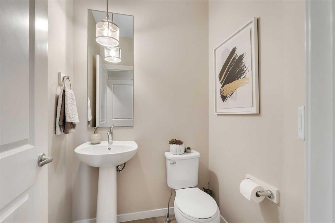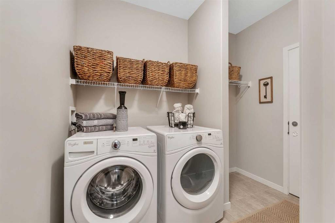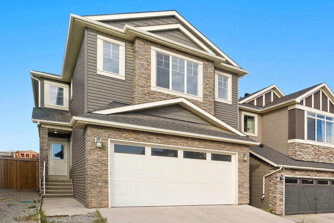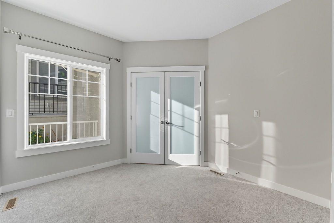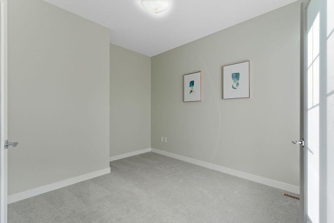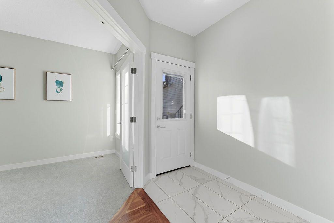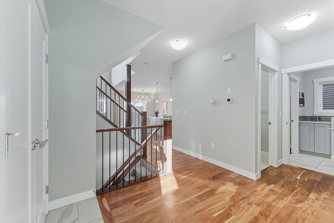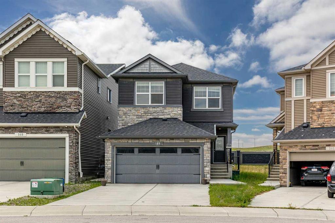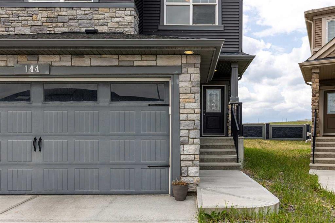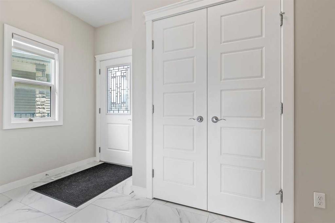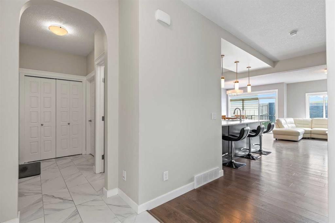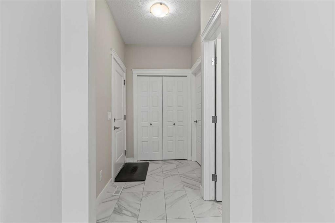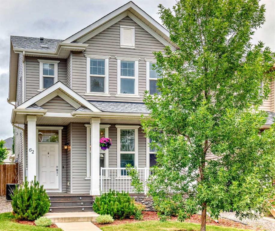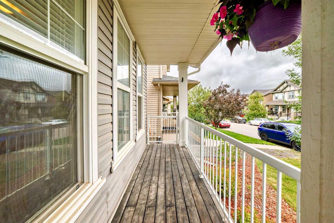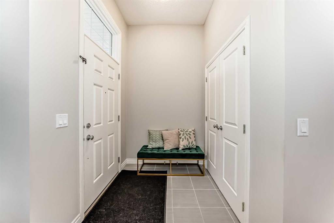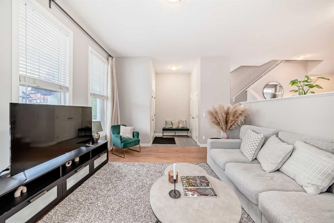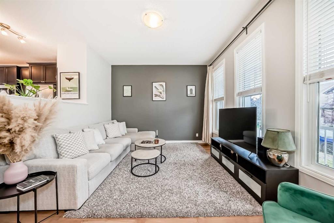44 Nolancrest Green NW
Calgary T3R 0P8
MLS® Number: A2250334
$ 709,900
4
BEDROOMS
2 + 1
BATHROOMS
2,313
SQUARE FEET
2015
YEAR BUILT
BEST BUY IN NOLAN HILLS PRICED TO SELL {Beautiful 4 bedroom Morrison Home in a Great Location! Welcome to this spacious and well cared for 4 bedroom home with a bonus room, offering 2313 sq. ft. of comfortable living space. Priced to sell and move-in ready, this home has been recently painted and features engineered hardwood and tile flooring throughout main level. The open-concept main floor includes a large living room, and flex room- perfect for entertaining family and friends. The walk-through pantry provides convenient access from the kitchen to the garage. Upstairs the primary suite boasts a 5 piece ensuite and walk-in closet, offering a private retreat. Additional bedrooms and bonus space provide plenty of room for the whole family. Enjoy the large backyard in a quiet neighborhood, with quick possession available. Fantastic location: close to schools, shopping and bus routes. Minutes to Beacon Hill, Costco, Walmart and Superstore. This beautiful home offers incredible value in a highly desirable community, do not miss your chance to make it yours! .House exterior has new Roof ,Facia and siding has been repaired .PRICE REDUCED Open House Saturday October 11 from 1245 to 345
| COMMUNITY | Nolan Hill |
| PROPERTY TYPE | Detached |
| BUILDING TYPE | House |
| STYLE | 2 Storey |
| YEAR BUILT | 2015 |
| SQUARE FOOTAGE | 2,313 |
| BEDROOMS | 4 |
| BATHROOMS | 3.00 |
| BASEMENT | Full, Unfinished |
| AMENITIES | |
| APPLIANCES | Dryer, Garage Control(s), Range Hood, Refrigerator, See Remarks, Washer |
| COOLING | None |
| FIREPLACE | Gas |
| FLOORING | Carpet, Ceramic Tile, Vinyl Plank |
| HEATING | High Efficiency |
| LAUNDRY | Upper Level |
| LOT FEATURES | Private, See Remarks |
| PARKING | Double Garage Attached |
| RESTRICTIONS | Easement Registered On Title, Restrictive Covenant |
| ROOF | Asphalt |
| TITLE | Fee Simple |
| BROKER | First Place Realty |
| ROOMS | DIMENSIONS (m) | LEVEL |
|---|---|---|
| Mud Room | 8`10" x 9`0" | Main |
| Dining Room | 10`0" x 11`0" | Main |
| Kitchenette | 13`4" x 10`0" | Main |
| 2pc Bathroom | 5`3" x 4`11" | Main |
| Kitchen | 9`0" x 11`0" | Main |
| Living Room | 13`0" x 14`1" | Main |
| Bedroom - Primary | 13`0" x 13`0" | Second |
| Walk-In Closet | 6`10" x 9`1" | Second |
| Bedroom | 10`0" x 11`0" | Second |
| 4pc Bathroom | 9`0" x 5`0" | Second |
| Bedroom | 11`0" x 13`1" | Second |
| 5pc Ensuite bath | 9`6" x 9`3" | Second |
| Laundry | 9`1" x 5`10" | Second |
| Bonus Room | 17`0" x 12`7" | Second |
| Bedroom | 10`0" x 11`0" | Second |

