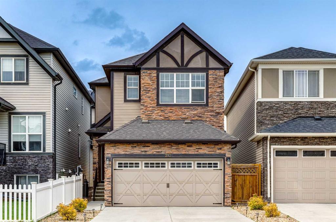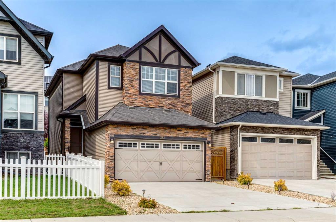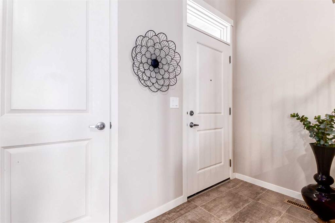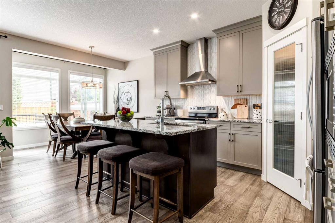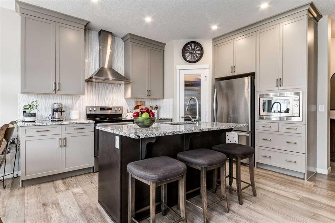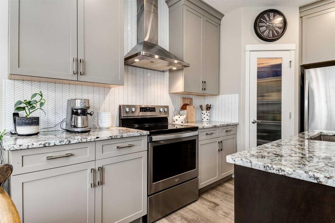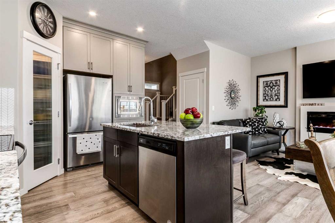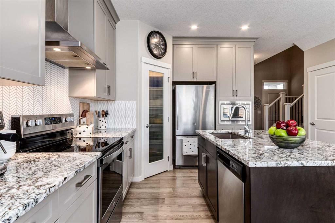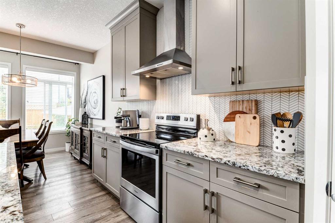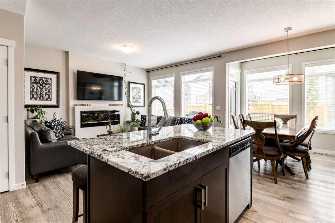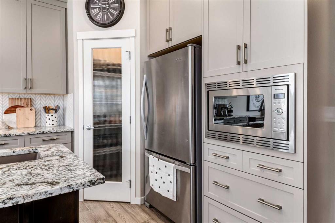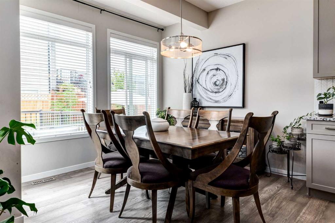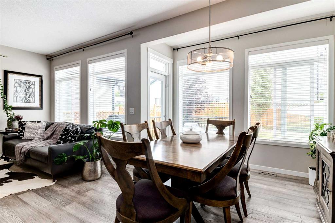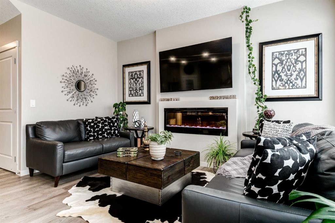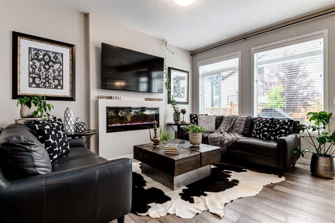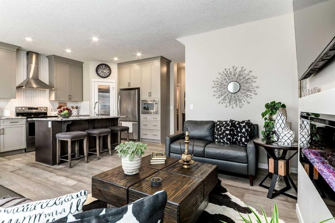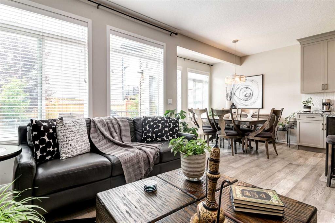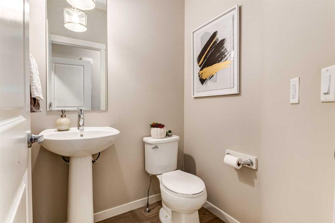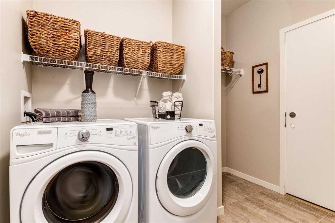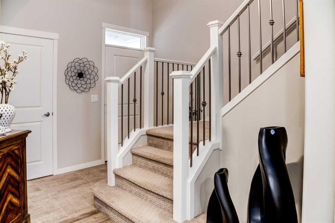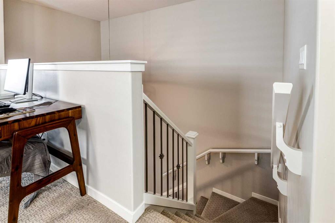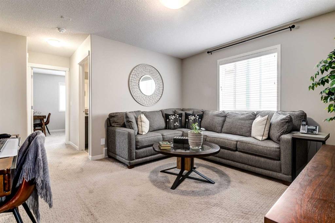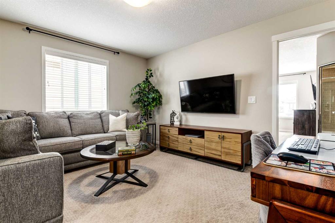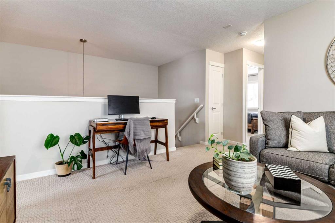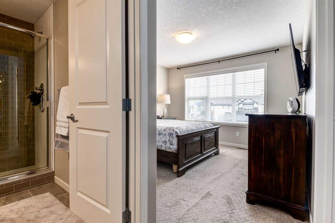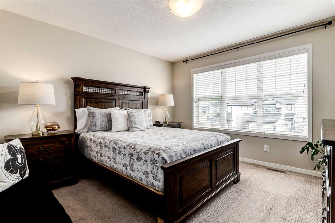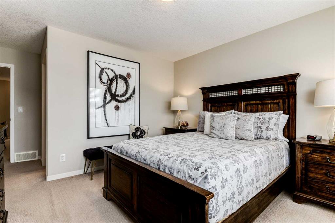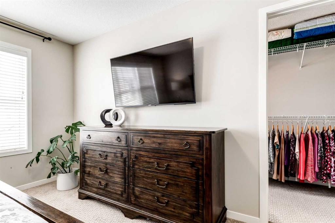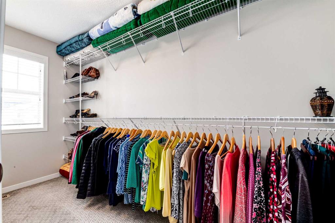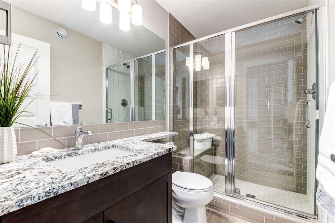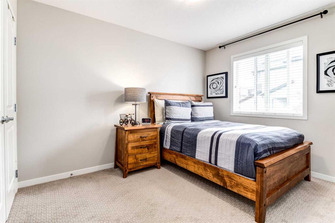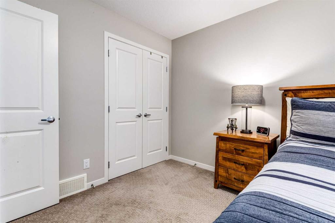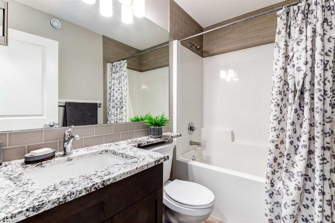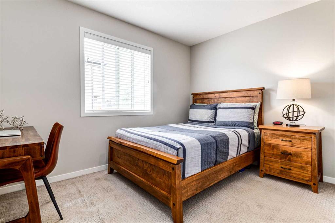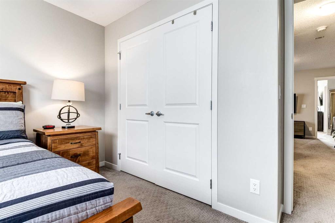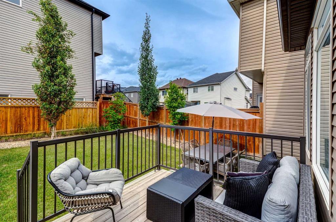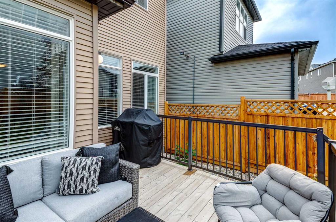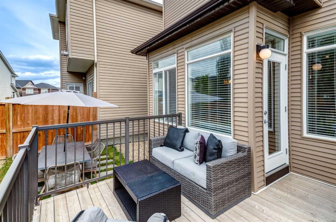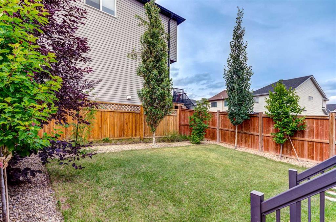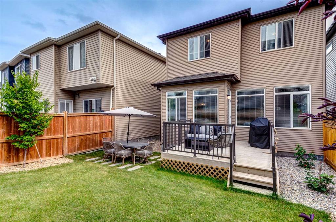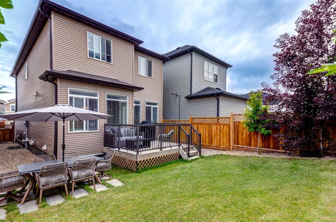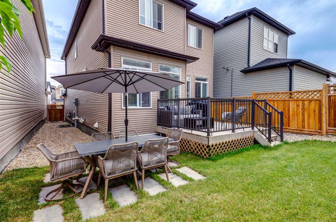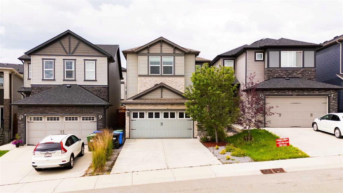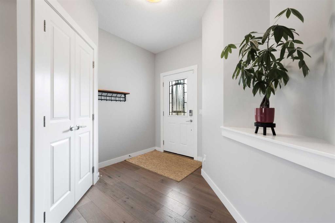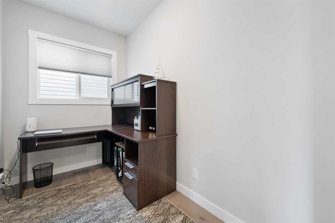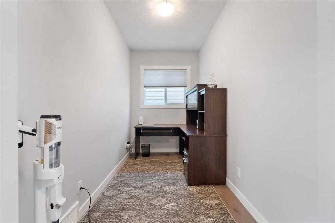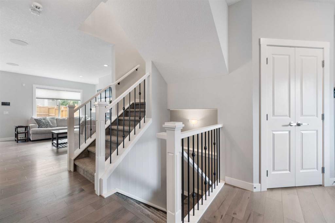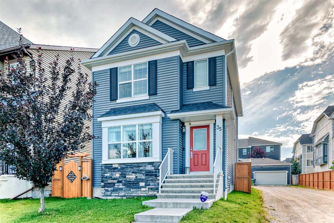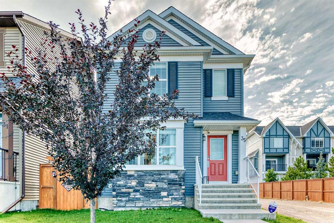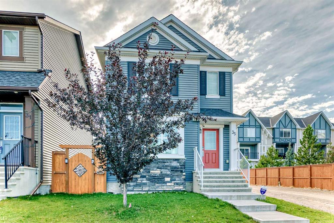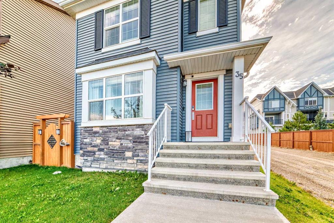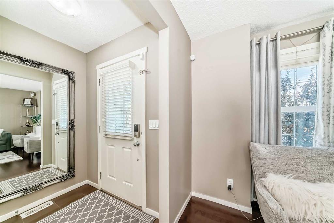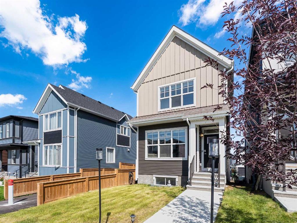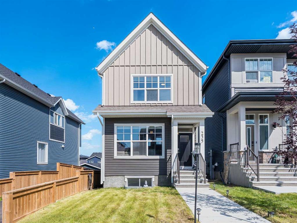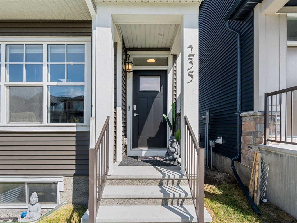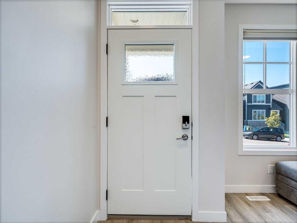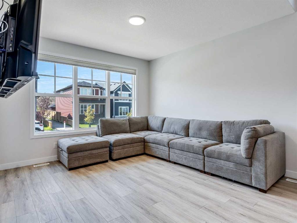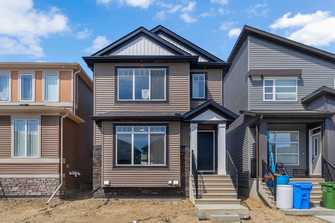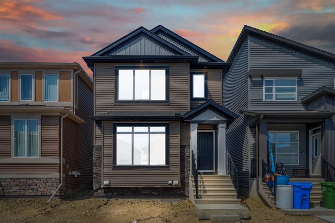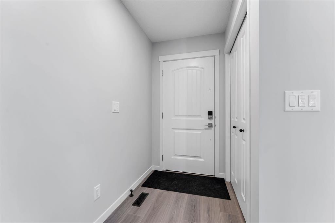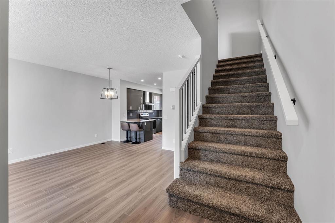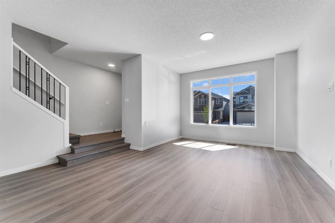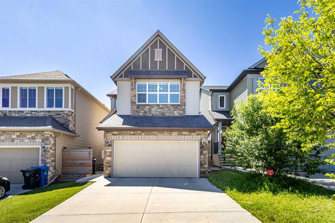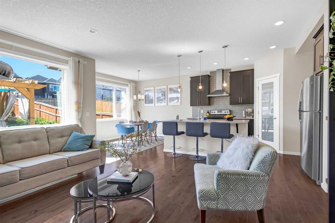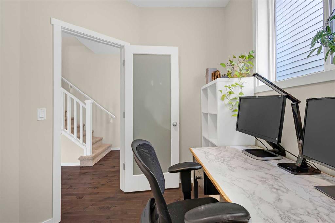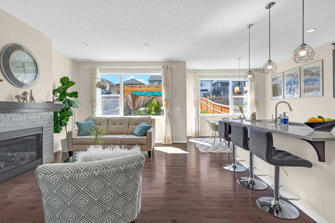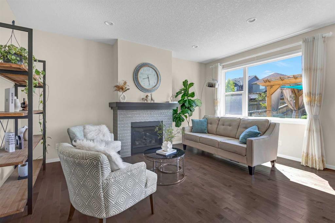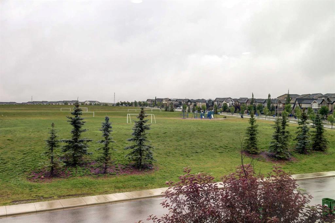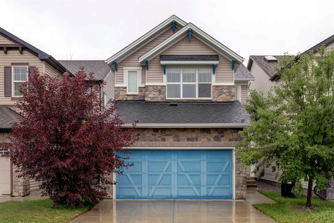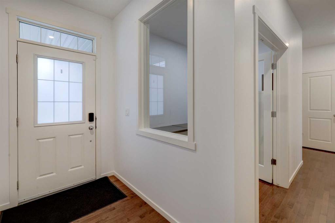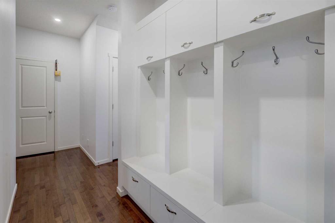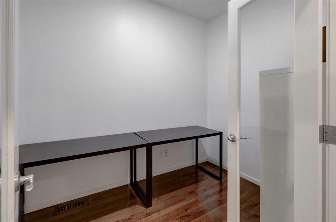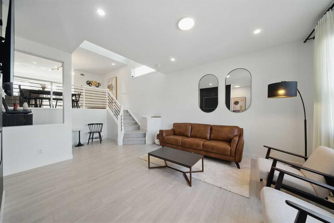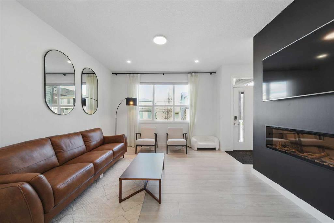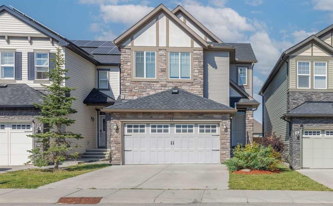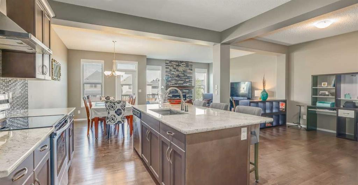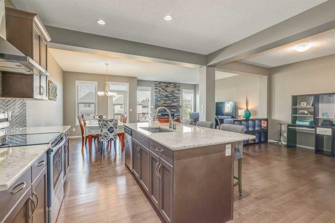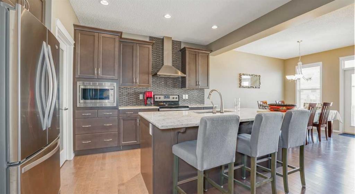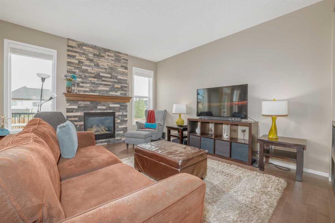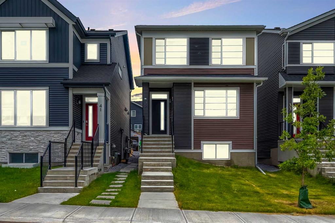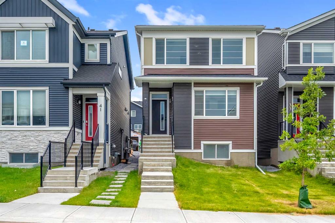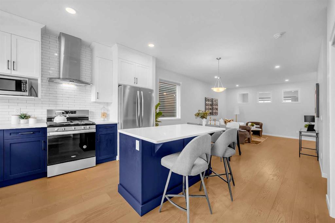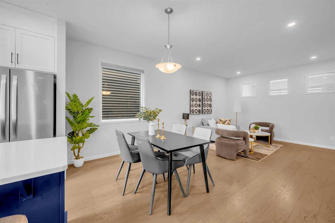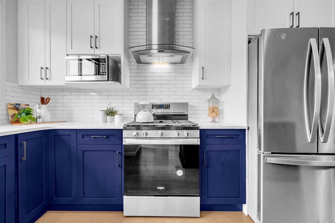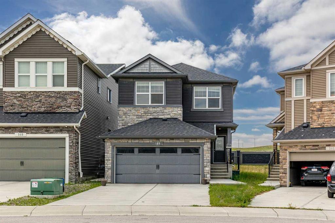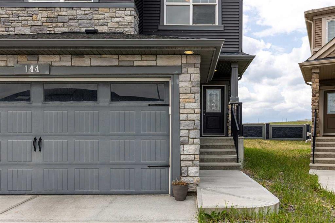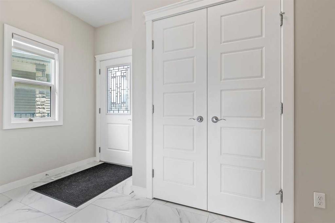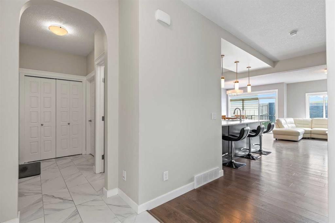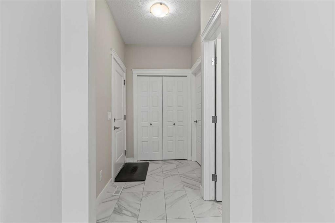213 Nolanhurst Way NW
Calgary T3R 1J4
MLS® Number: A2241645
$ 665,000
3
BEDROOMS
2 + 1
BATHROOMS
1,647
SQUARE FEET
2017
YEAR BUILT
Welcome to this immaculately maintained, turn-key 2-storey home built by Morrison Homes, nestled in the sought-after community of Nolan Hill. Thoughtfully designed and meticulously cared for, this residence offers a blend of modern elegance and family-friendly functionality, featuring 3 spacious bedrooms and 2.5 bathrooms. As you step through the front door, you’re welcomed by an open-to-below foyer that sets the tone for the home’s grand yet inviting atmosphere. The main level showcases 9-foot ceilings, a brushed oak engineered hardwood floor, and upgraded knock-down textured ceilings with soft rounded corners, adding a refined touch to every room. Enjoy Hunter Douglas upgraded window coverings that are included throughout the home. The gourmet kitchen is a chef’s dream, boasting a two-tone design with full-height cabinetry, sleek granite countertops, and a premium stainless steel appliance package. A nook area and cozy family room provide the perfect setting for both entertaining and daily living. Conveniently located off the front-attached garage, you’ll find a combined laundry and mudroom, along with a half bathroom ideally placed for guests. Upstairs, unwind in the cozy bonus room, perfect for movie nights or a quiet retreat. The primary suite offers a private escape, complete with a walk-in closet and a luxurious, custom stand-up shower en suite. Two additional generously sized bedrooms and a stylish 3-piece bathroom complete the upper level. The basement remains undeveloped, presenting an incredible opportunity for the next homeowner to customize it to their lifestyle, complete with a bathroom rough-in already in place.
| COMMUNITY | Nolan Hill |
| PROPERTY TYPE | Detached |
| BUILDING TYPE | House |
| STYLE | 2 Storey |
| YEAR BUILT | 2017 |
| SQUARE FOOTAGE | 1,647 |
| BEDROOMS | 3 |
| BATHROOMS | 3.00 |
| BASEMENT | Full, Unfinished |
| AMENITIES | |
| APPLIANCES | Dishwasher, Electric Stove, Microwave, Range Hood, Refrigerator, Window Coverings |
| COOLING | None |
| FIREPLACE | Electric |
| FLOORING | Carpet, Ceramic Tile, Hardwood |
| HEATING | Forced Air, Natural Gas |
| LAUNDRY | Laundry Room |
| LOT FEATURES | Back Yard, Landscaped, Private, Zero Lot Line |
| PARKING | Double Garage Attached, Driveway |
| RESTRICTIONS | None Known |
| ROOF | Asphalt Shingle |
| TITLE | Fee Simple |
| BROKER | Real Broker |
| ROOMS | DIMENSIONS (m) | LEVEL |
|---|---|---|
| Kitchen | 13`7" x 8`9" | Main |
| Living Room | 14`0" x 11`0" | Main |
| Dining Room | 9`11" x 9`7" | Main |
| 2pc Bathroom | 5`0" x 5`0" | Main |
| Foyer | 6`7" x 4`1" | Main |
| Laundry | 9`0" x 5`1" | Main |
| Bedroom - Primary | 12`1" x 11`11" | Upper |
| 3pc Ensuite bath | 8`5" x 4`11" | Upper |
| Bedroom | 11`8" x 9`2" | Upper |
| Bedroom | 11`5" x 8`11" | Upper |
| 4pc Bathroom | 7`11" x 4`11" | Upper |
| Bonus Room | 13`4" x 12`1" | Upper |

