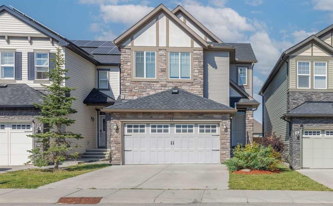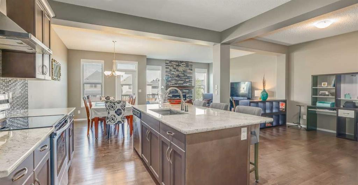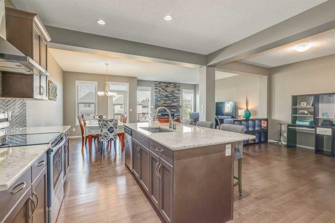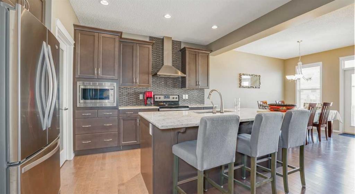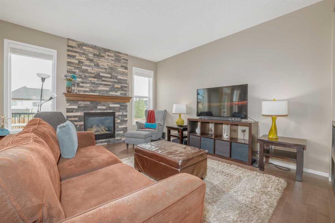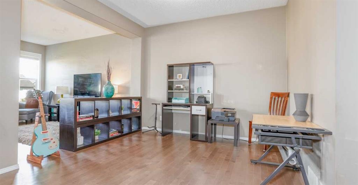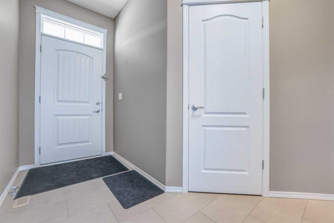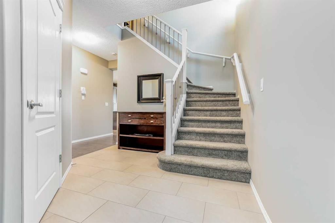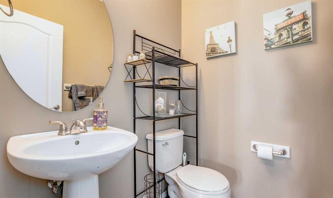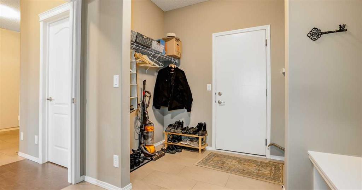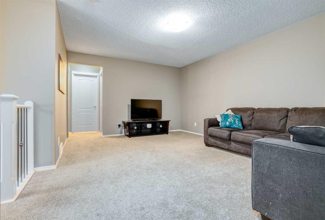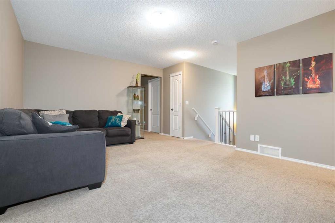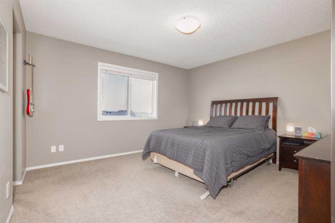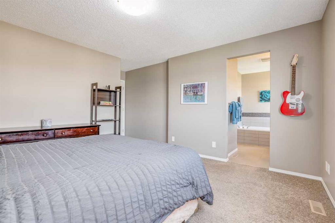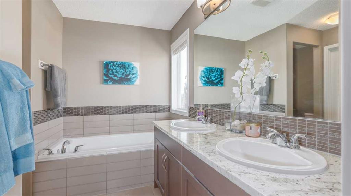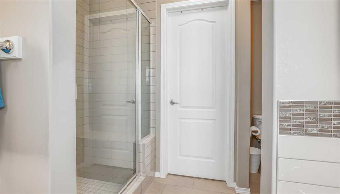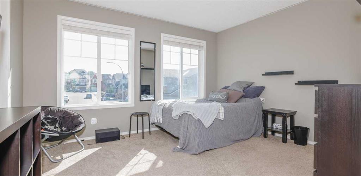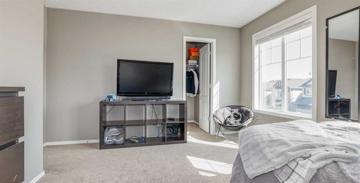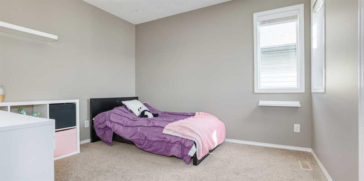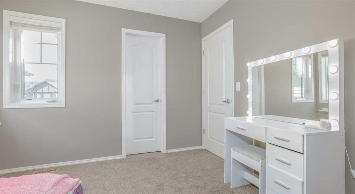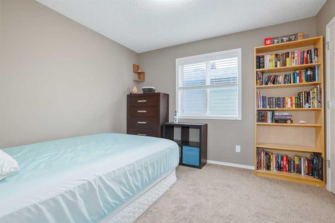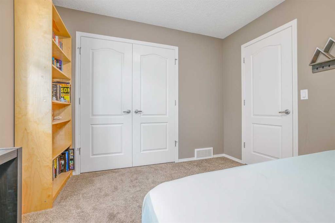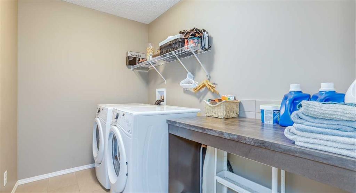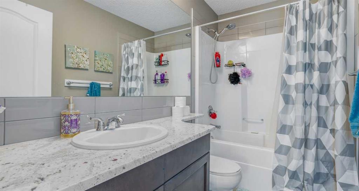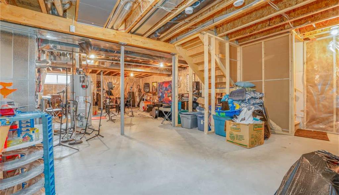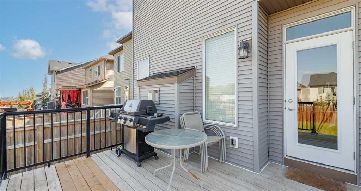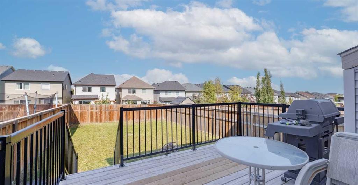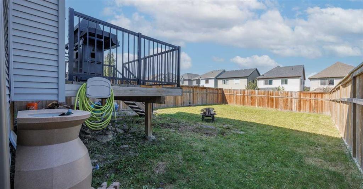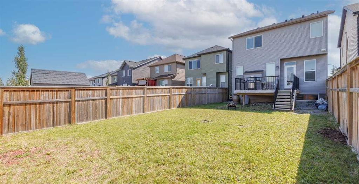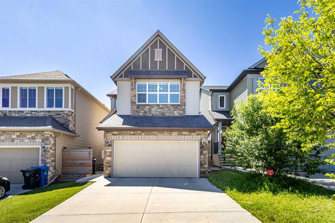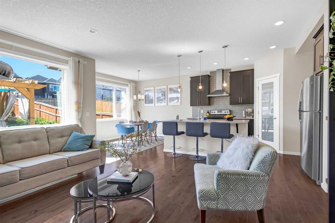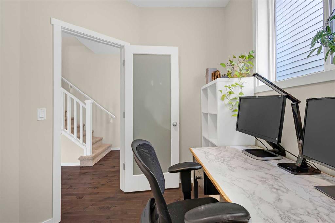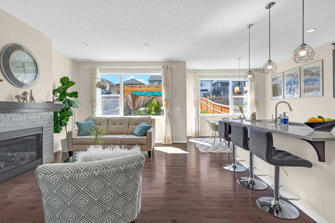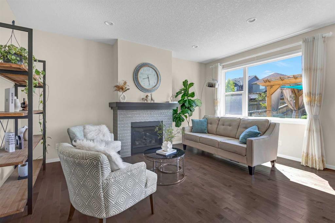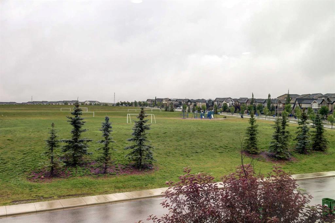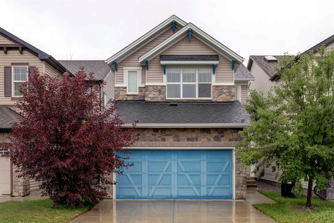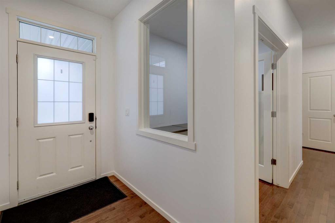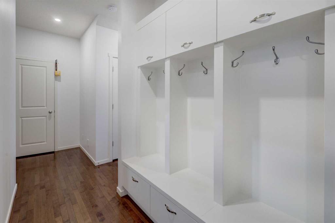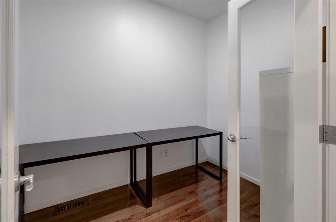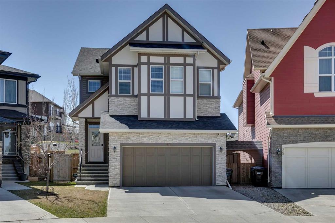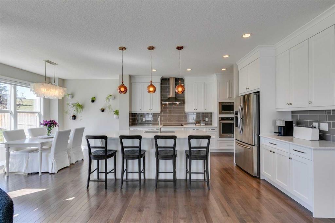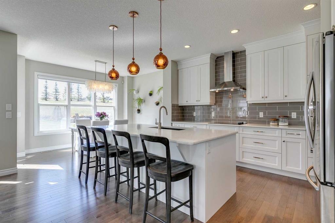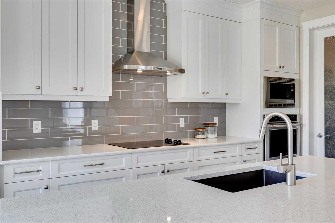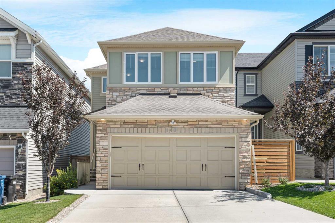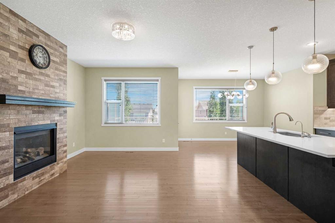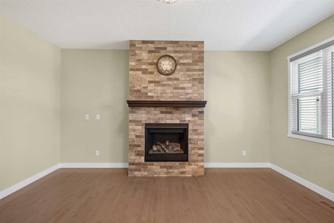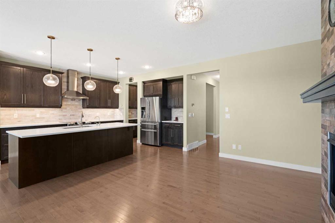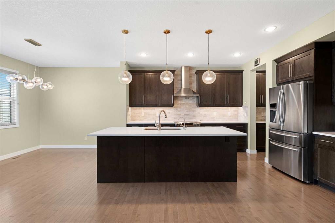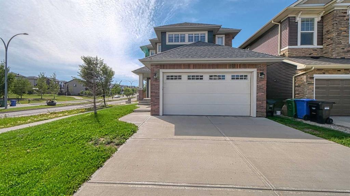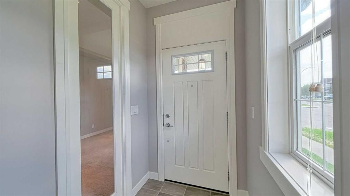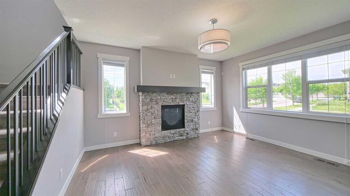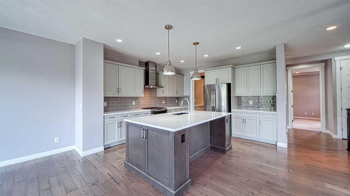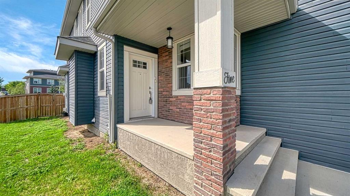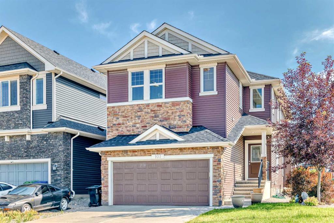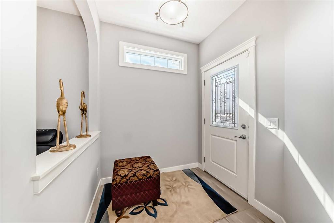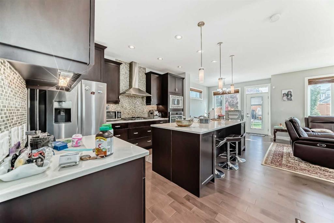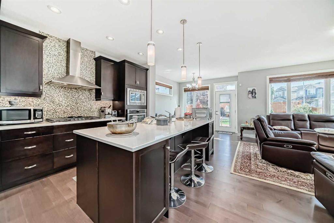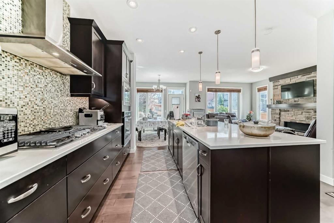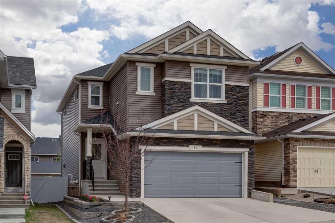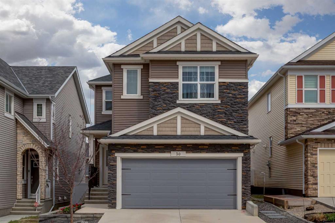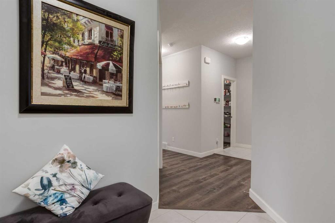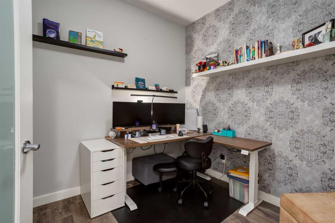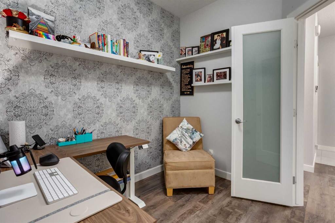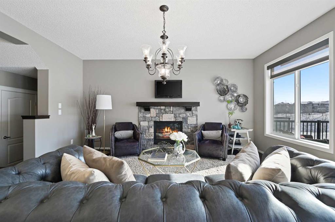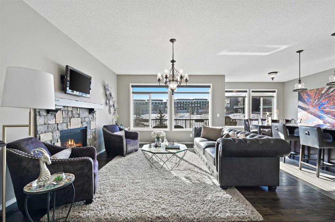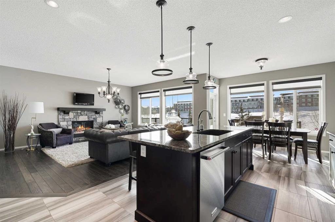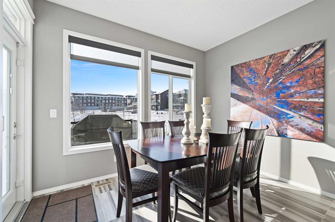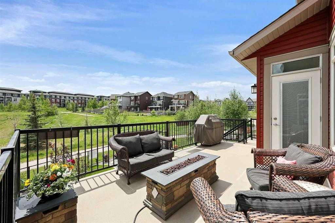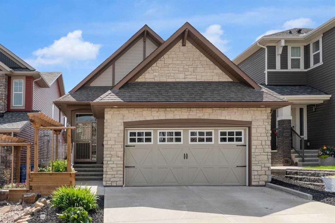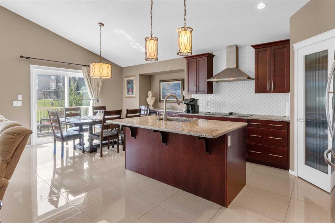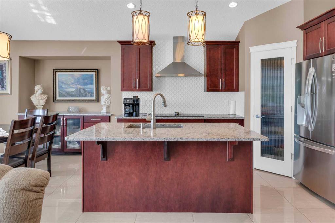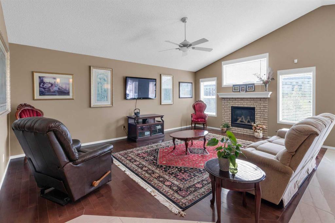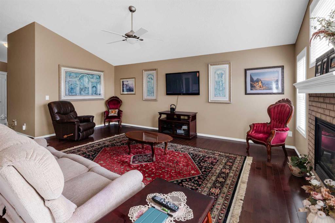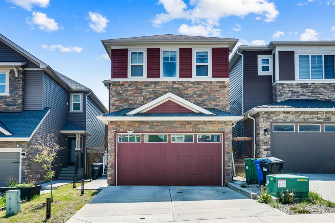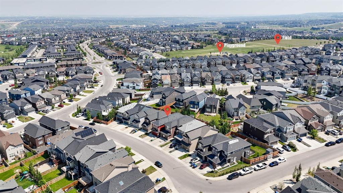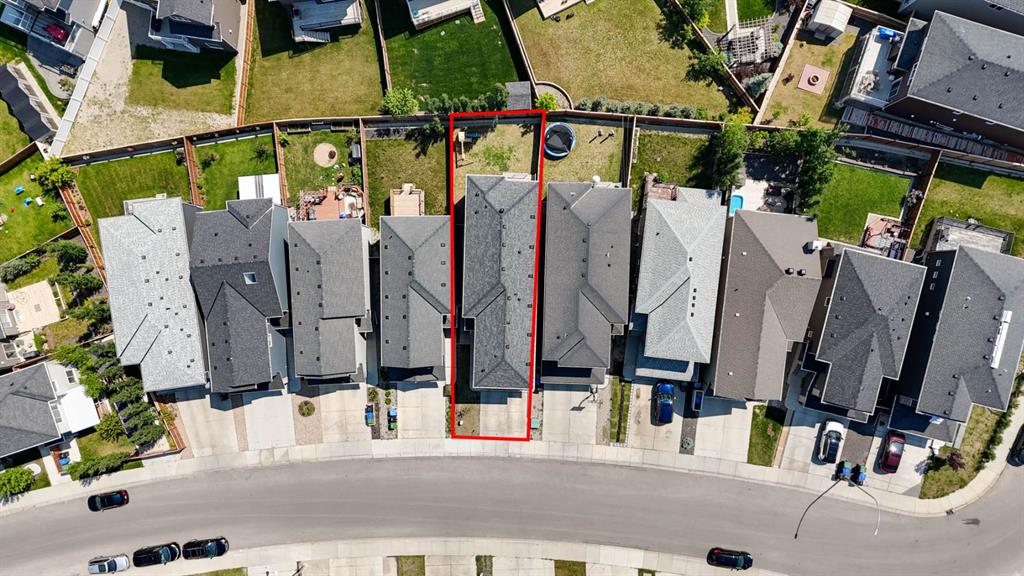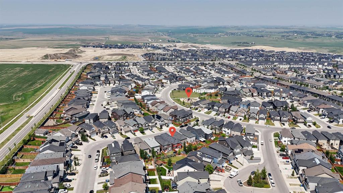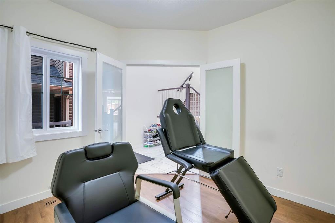44 Nolancrest Green NW
Calgary T3R 0P8
MLS® Number: A2250334
$ 759,900
4
BEDROOMS
2 + 1
BATHROOMS
2,313
SQUARE FEET
2015
YEAR BUILT
Beautiful 4 bedroom Morrison Home in a Great Location! Welcome to this spacious and well cared for 4 bedroom home with a bonus room, offering 2313 sq. ft. of comfortable living space. Priced to sell and move-in ready, this home has been recently painted and features engineered hardwood and tile flooring throughout main level. The open-concept main floor includes a large living room, and flex room- perfect for entertaining family and friends. The walk-through pantry provides convenient access from the kitchen to the garage. Upstairs the primary suite boasts a 5 piece ensuite and walk-in closet, offering a private retreat. Additional bedrooms and bonus space provide plenty of room for the whole family. Enjoy the large backyard in a quiet neighborhood, with quick possession available. Fantastic location: close to schools, shopping and bus routes. Minutes to Beacon Hill, Costco, Walmart and Superstore. This beautiful home offers incredible value in a highly desirable community, do not miss your chance to make it yours! .
| COMMUNITY | Nolan Hill |
| PROPERTY TYPE | Detached |
| BUILDING TYPE | House |
| STYLE | 2 Storey |
| YEAR BUILT | 2015 |
| SQUARE FOOTAGE | 2,313 |
| BEDROOMS | 4 |
| BATHROOMS | 3.00 |
| BASEMENT | Full, Unfinished |
| AMENITIES | |
| APPLIANCES | Dryer, Garage Control(s), Range Hood, Refrigerator, See Remarks, Washer |
| COOLING | None |
| FIREPLACE | Gas |
| FLOORING | Carpet, Ceramic Tile, Vinyl Plank |
| HEATING | High Efficiency |
| LAUNDRY | Upper Level |
| LOT FEATURES | Private, See Remarks |
| PARKING | Double Garage Attached |
| RESTRICTIONS | Easement Registered On Title, Restrictive Covenant |
| ROOF | Asphalt |
| TITLE | Fee Simple |
| BROKER | First Place Realty |
| ROOMS | DIMENSIONS (m) | LEVEL |
|---|---|---|
| Mud Room | 8`10" x 9`0" | Main |
| Dining Room | 10`0" x 11`0" | Main |
| Kitchenette | 13`4" x 10`0" | Main |
| 2pc Bathroom | 5`3" x 4`11" | Main |
| Kitchen | 9`0" x 11`0" | Main |
| Living Room | 13`0" x 14`1" | Main |
| Bedroom - Primary | 13`0" x 13`0" | Second |
| Walk-In Closet | 6`10" x 9`1" | Second |
| Bedroom | 10`0" x 11`0" | Second |
| 4pc Bathroom | 9`0" x 5`0" | Second |
| Bedroom | 11`0" x 13`1" | Second |
| 5pc Ensuite bath | 9`6" x 9`3" | Second |
| Laundry | 9`1" x 5`10" | Second |
| Bonus Room | 17`0" x 12`7" | Second |
| Bedroom | 10`0" x 11`0" | Second |

