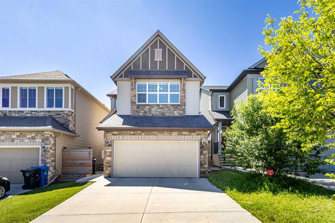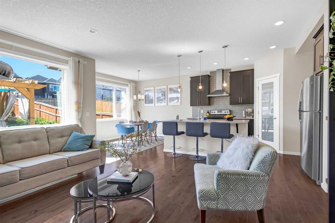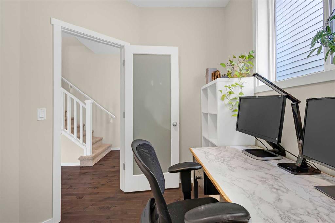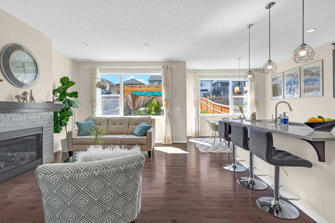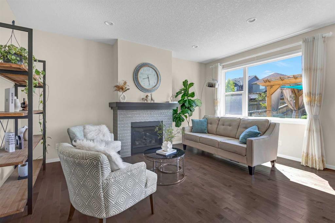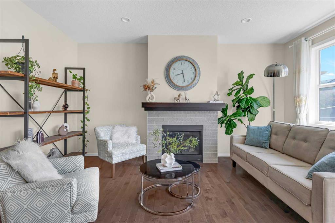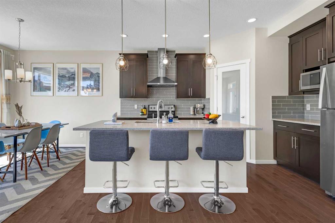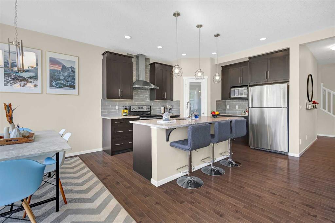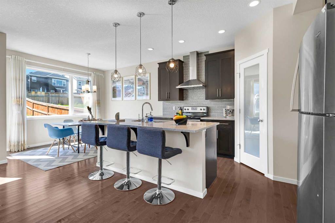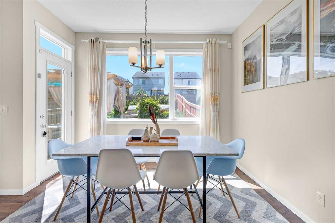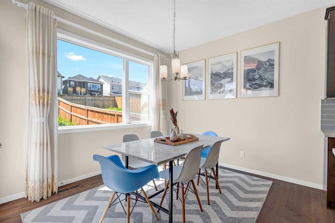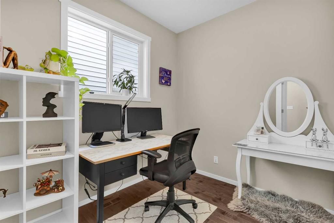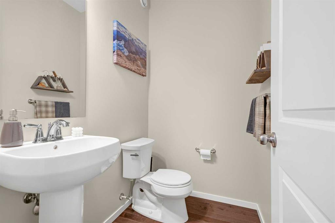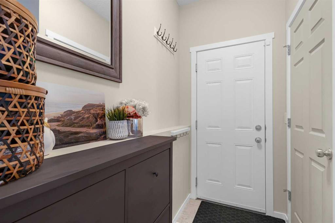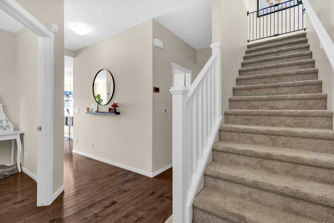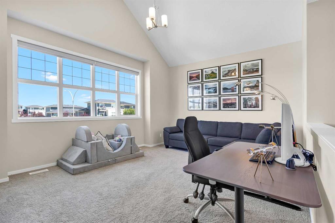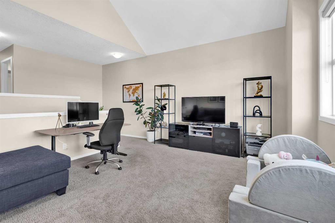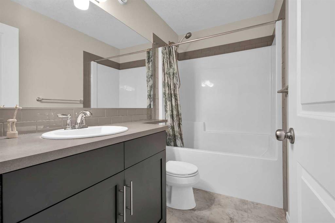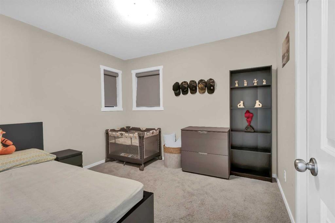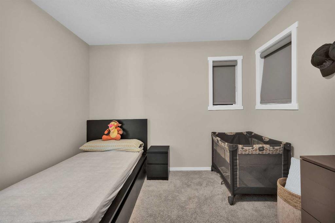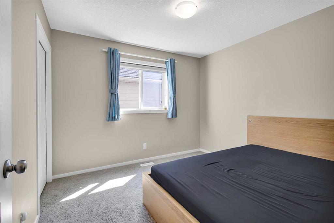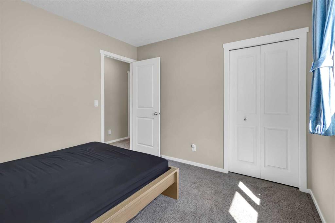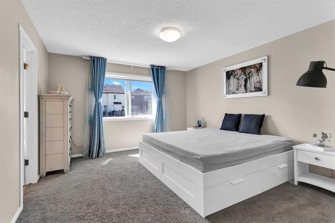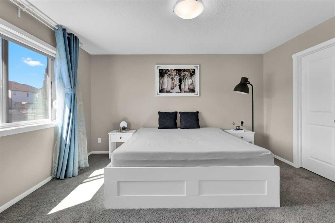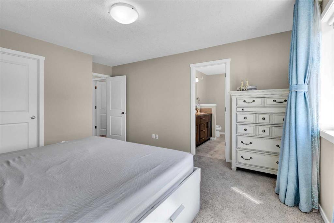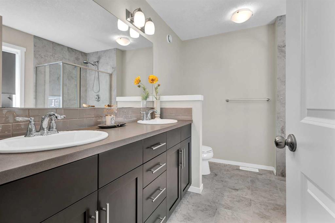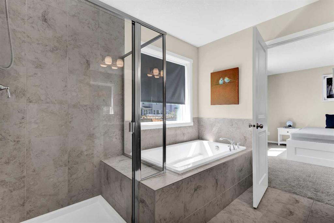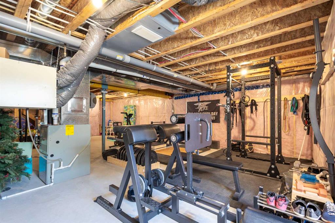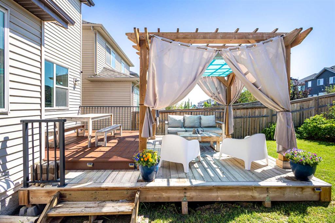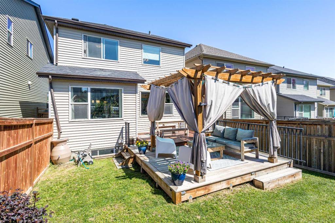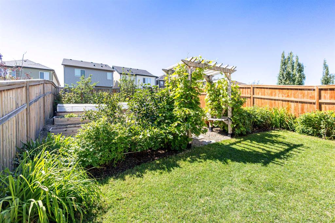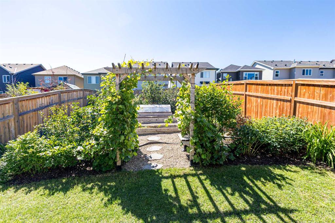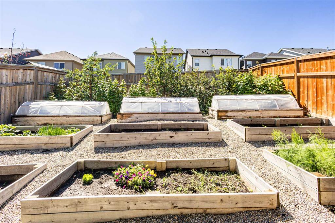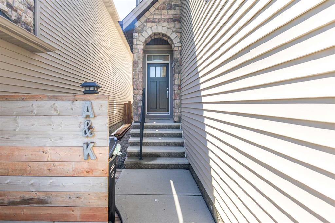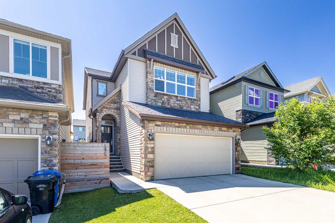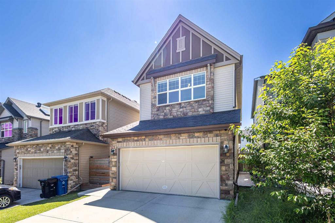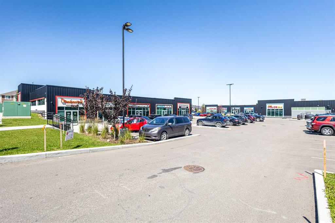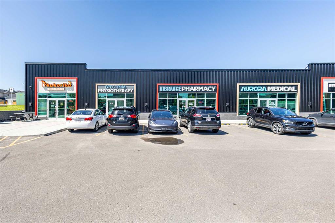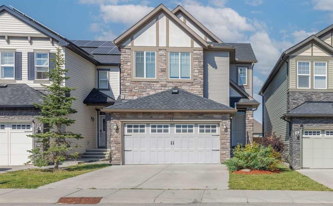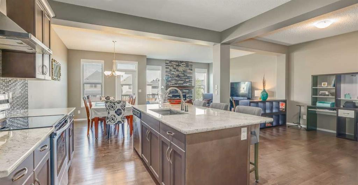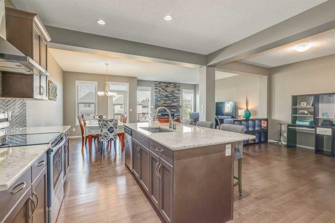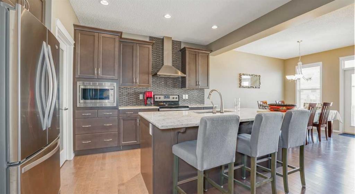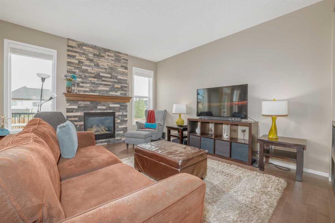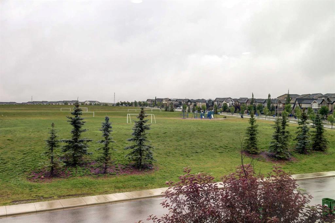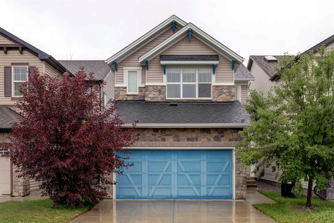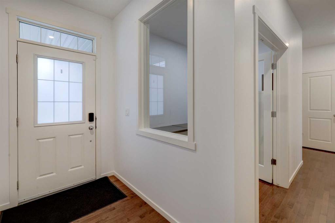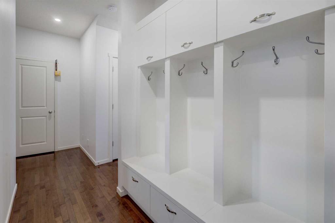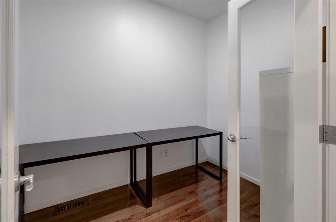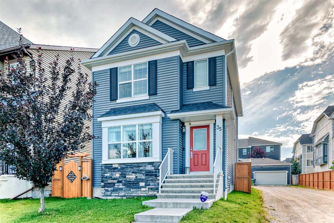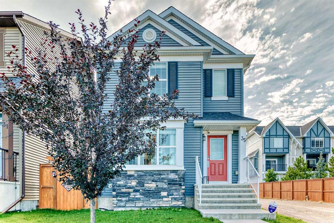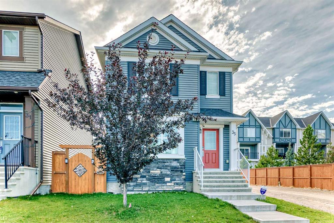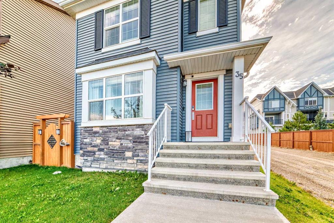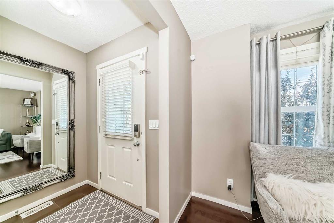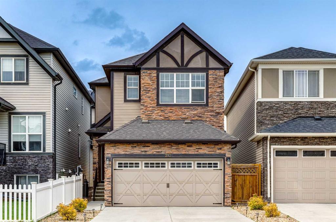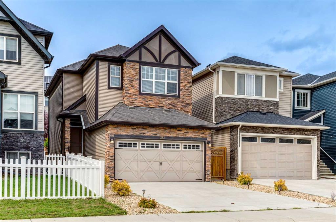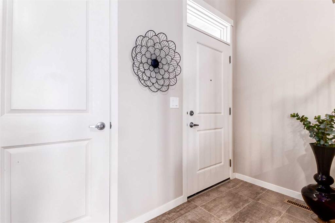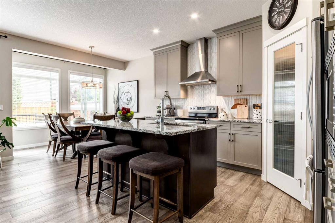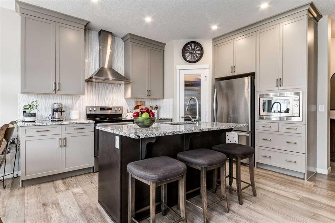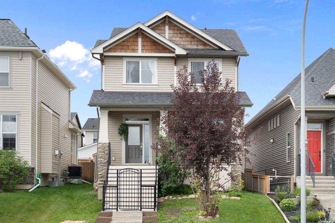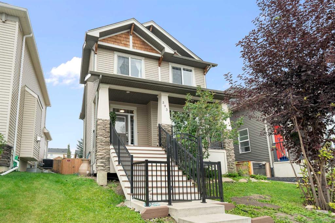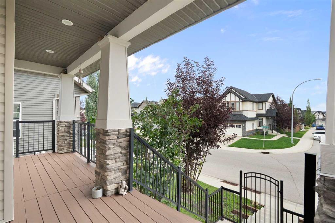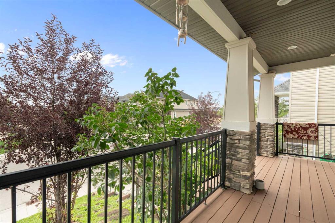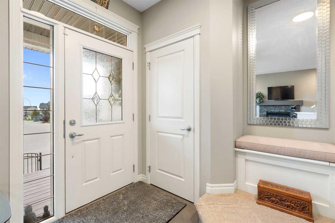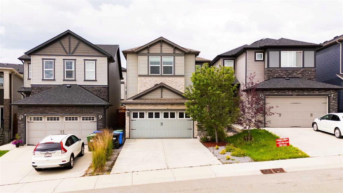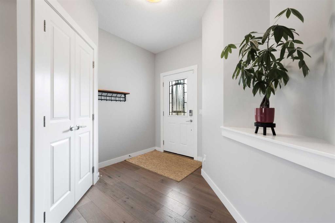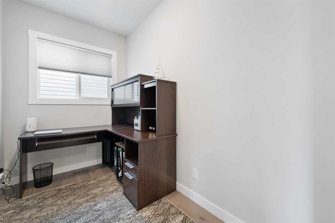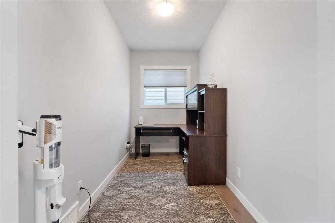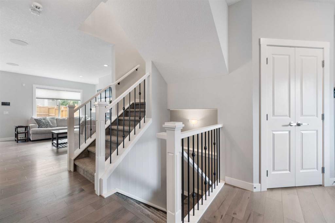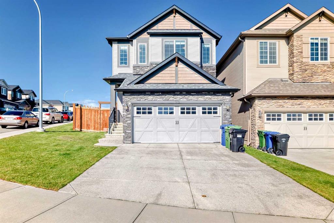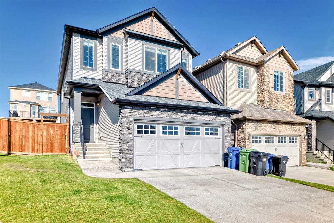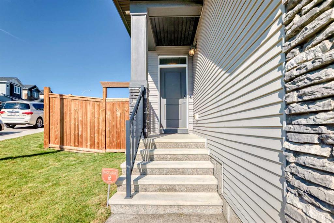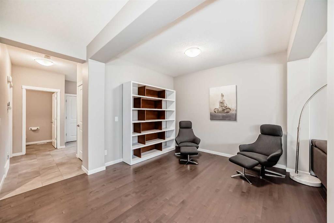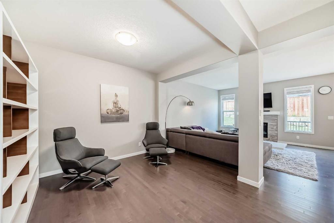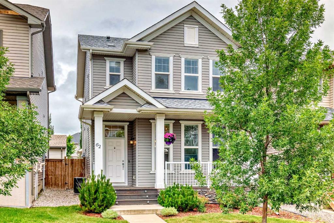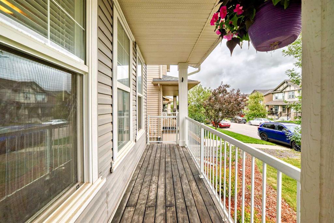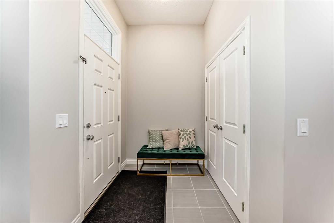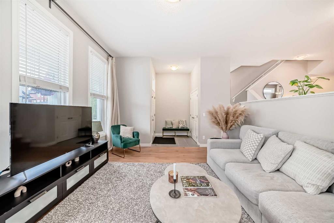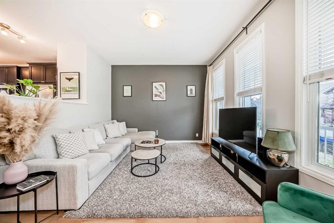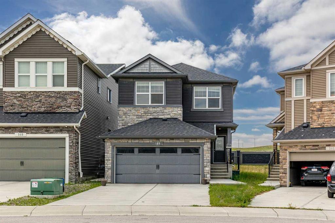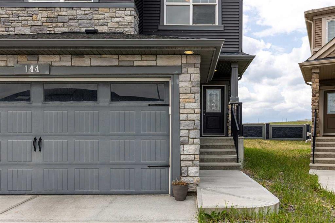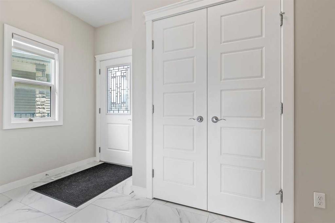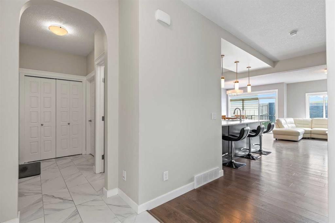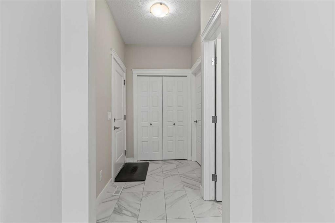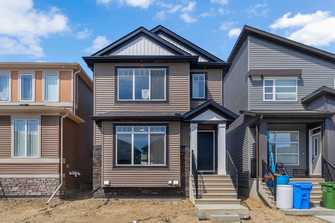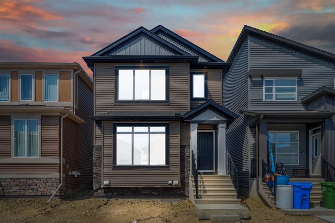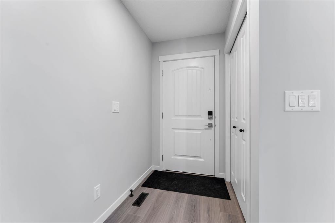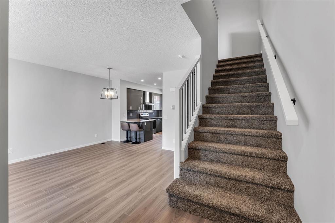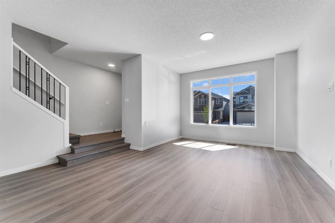491 Nolan Hill Drive NW
Calgary T3R 0S9
MLS® Number: A2252190
$ 668,000
3
BEDROOMS
2 + 1
BATHROOMS
1,915
SQUARE FEET
2016
YEAR BUILT
Welcome to 491 Nolan Hill Drive NW — a refined and impeccably maintained estate residence that blends timeless sophistication with modern family functionality. Situated on a quiet street in the heart of prestigious Nolan Hill, this executive home offers over 1,914 square feet of exquisitely finished living space designed to impress at every turn. Step through the front door into a grand foyer that opens to a private main floor HOME OFFICE, ideal for professionals seeking a serene workspace. The open-concept main level is anchored by a sunlit living area with a stone-accented gas fireplace, flowing seamlessly into the designer kitchen — a culinary showpiece featuring custom cabinetry, GRANITE countertops, high-end stainless steel appliances, a electric cooktop, and a striking oversized island perfect for entertaining. The dining area enjoys views of the lush SOUTH-FACING backyard, where an elegant pergola-covered deck sets the stage for luxurious outdoor lounging. Raised garden beds, mature landscaping, and premium fencing complete the private oasis — truly a rare find. Upstairs, a VAULTED BONUS ROOM offers a versatile retreat for family gatherings or movie nights. The primary suite is a sanctuary of calm with expansive windows, a spacious walk-in closet, and a spa-quality ensuite featuring double vanities, a soaker tub, and frameless glass shower. Two additional bedrooms and a stylish full bathroom offer ample space for children or guests. The basement expands your living options with a home gym area, flexible recreation space, and generous storage. Every detail in this residence speaks to quality craftsmanship and thoughtful design. From the rich HARDWOOD FLOORS to the tailored lighting and custom millwork, this is a home built to a higher standard. Located minutes from top-tier shopping, amenities, scenic walking paths, and major commuter routes, this is your opportunity to secure a premier family residence in a sought-after NW Calgary community.
| COMMUNITY | Nolan Hill |
| PROPERTY TYPE | Detached |
| BUILDING TYPE | House |
| STYLE | 2 Storey |
| YEAR BUILT | 2016 |
| SQUARE FOOTAGE | 1,915 |
| BEDROOMS | 3 |
| BATHROOMS | 3.00 |
| BASEMENT | Full, Unfinished |
| AMENITIES | |
| APPLIANCES | Dishwasher, Electric Stove, Garage Control(s), Range Hood, Refrigerator, Washer/Dryer |
| COOLING | None |
| FIREPLACE | Gas |
| FLOORING | Carpet, Hardwood |
| HEATING | Central |
| LAUNDRY | Laundry Room |
| LOT FEATURES | Back Yard, Garden |
| PARKING | Double Garage Attached |
| RESTRICTIONS | None Known |
| ROOF | Asphalt Shingle |
| TITLE | Fee Simple |
| BROKER | Homecare Realty Ltd. |
| ROOMS | DIMENSIONS (m) | LEVEL |
|---|---|---|
| 2pc Bathroom | 5`10" x 4`4" | Main |
| 5pc Ensuite bath | 9`11" x 8`8" | Upper |
| 4pc Bathroom | 8`7" x 4`10" | Upper |
| Bedroom - Primary | 15`10" x 12`7" | Upper |
| Bedroom | 10`5" x 9`11" | Upper |
| Bedroom | 10`7" x 9`11" | Upper |

