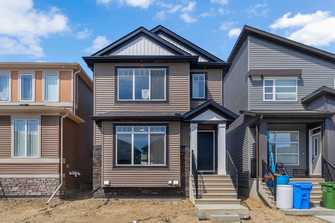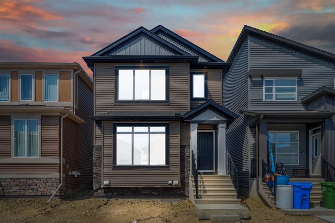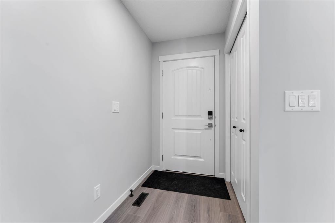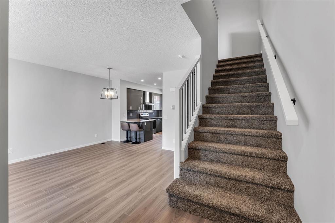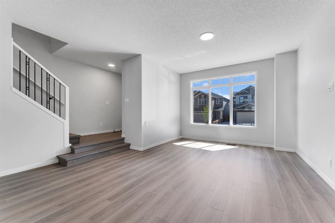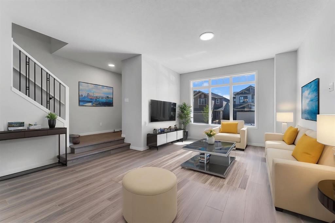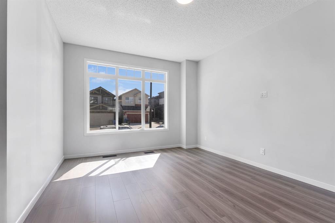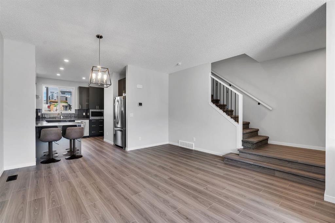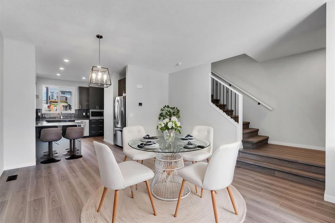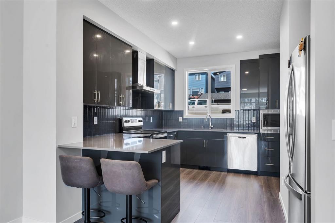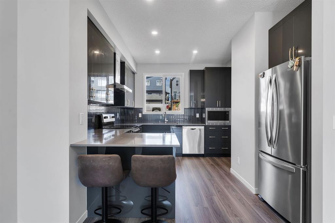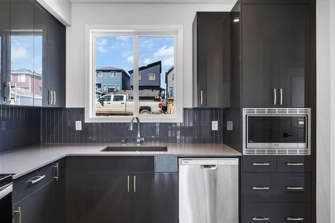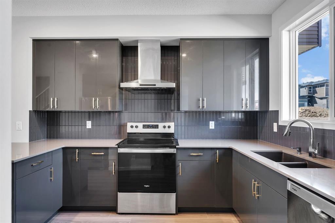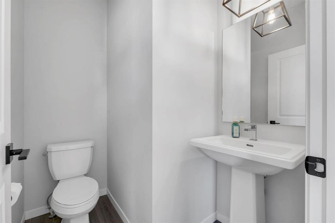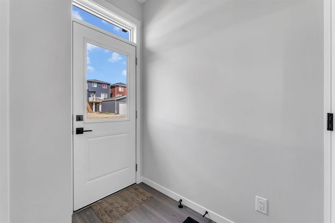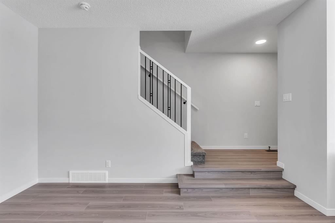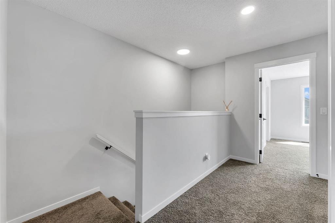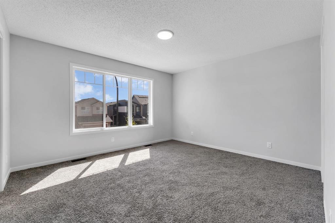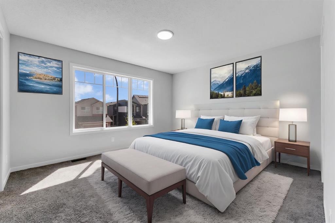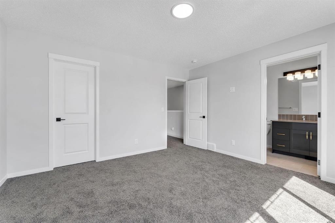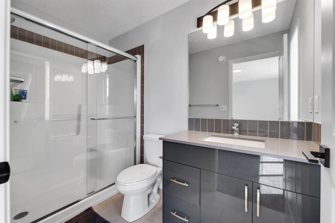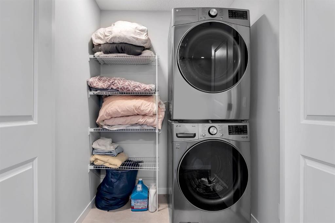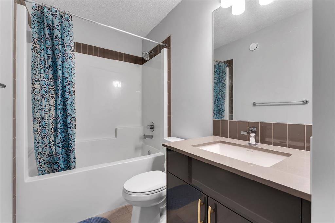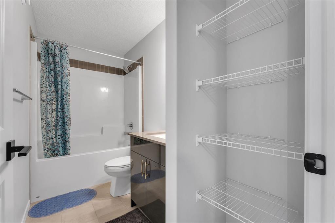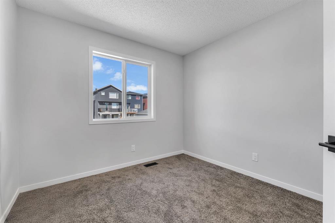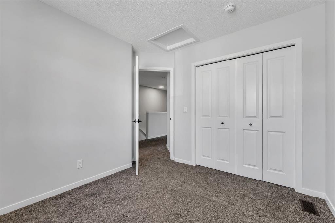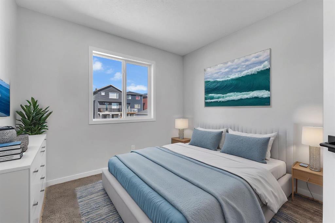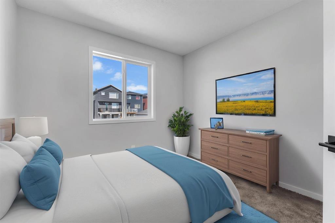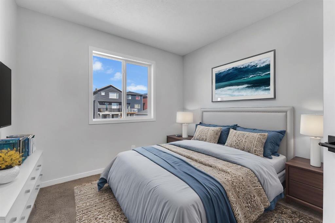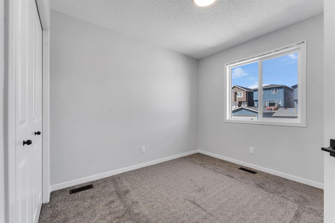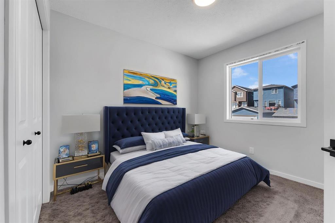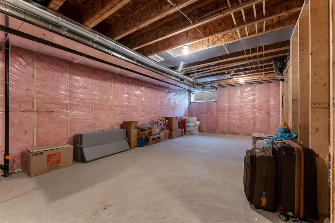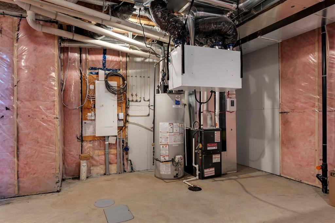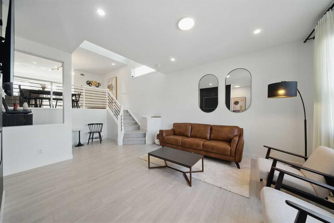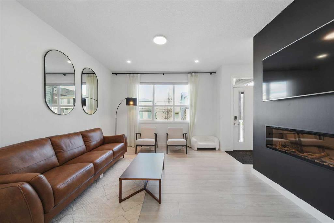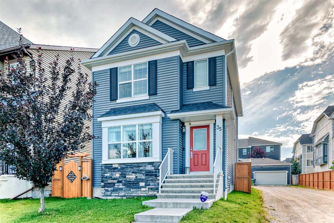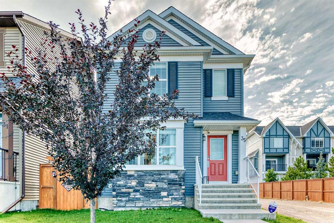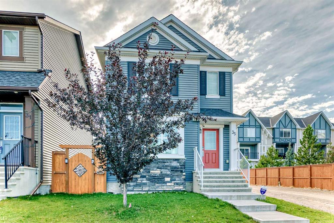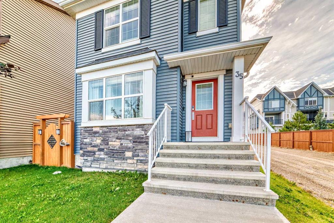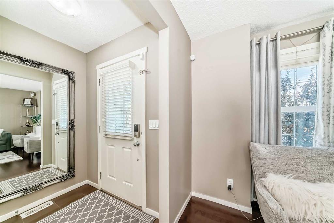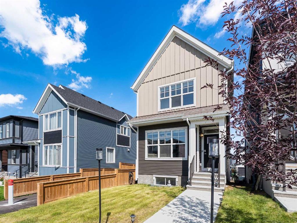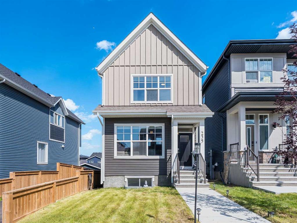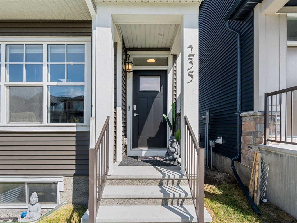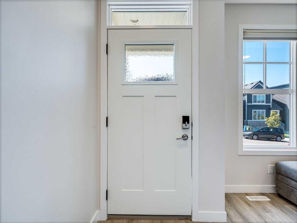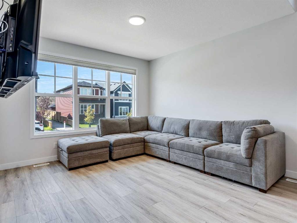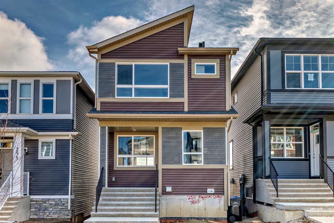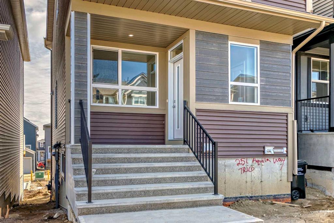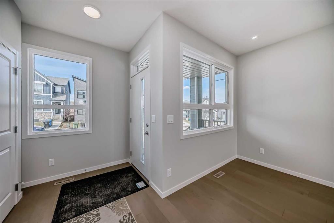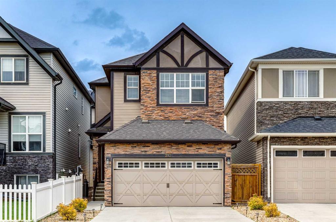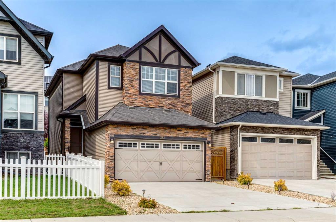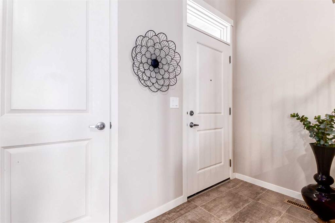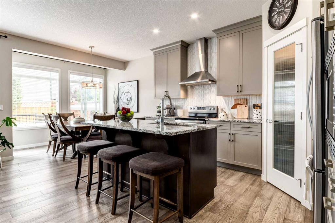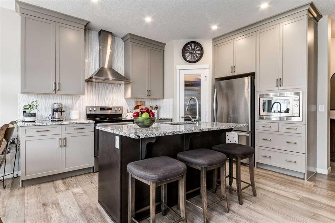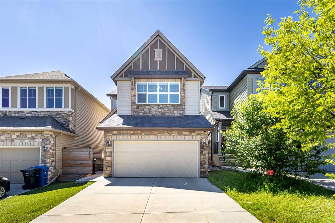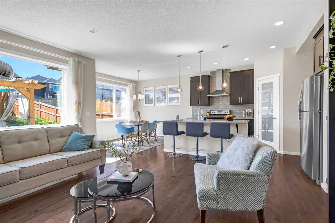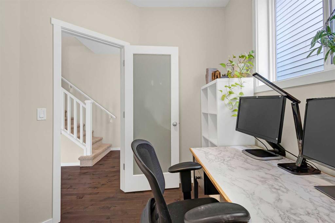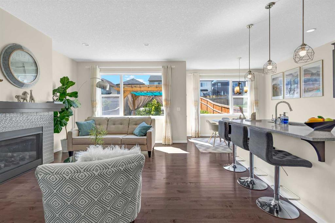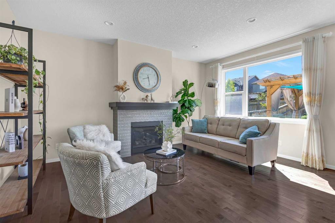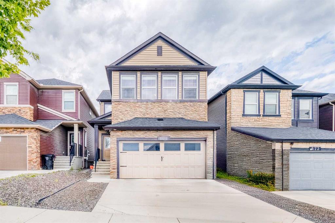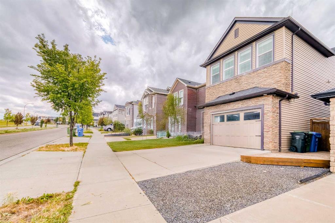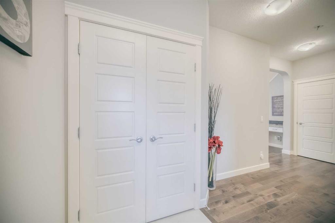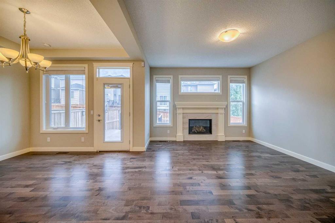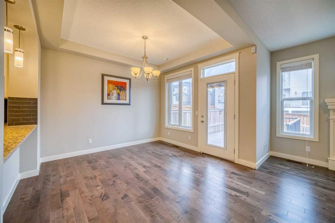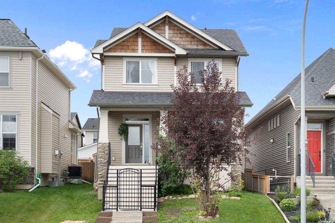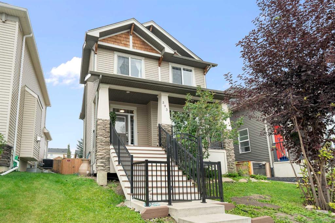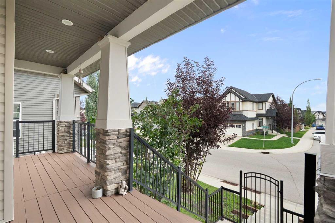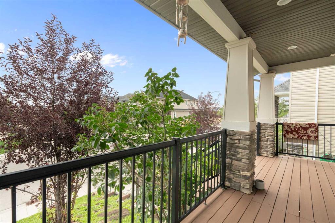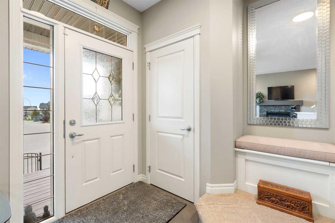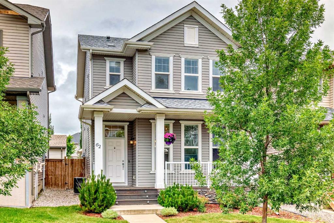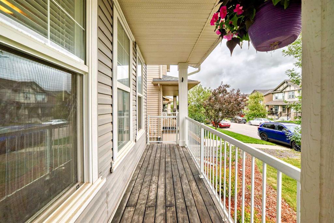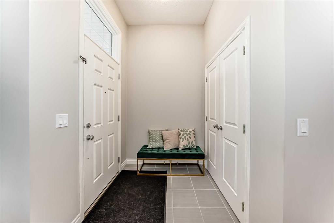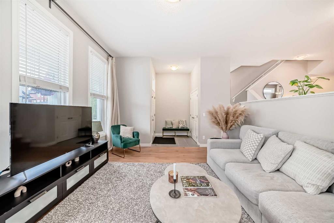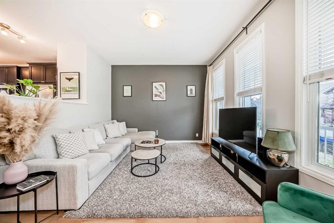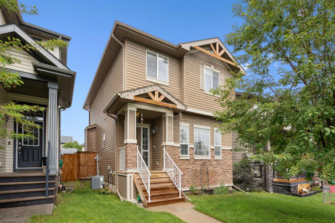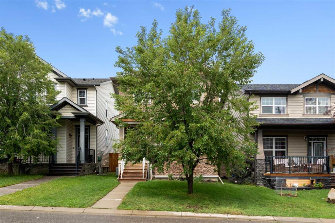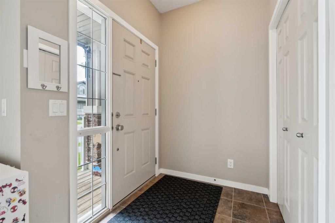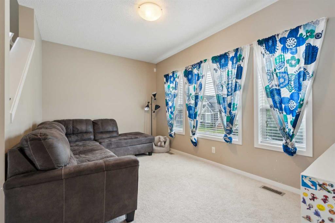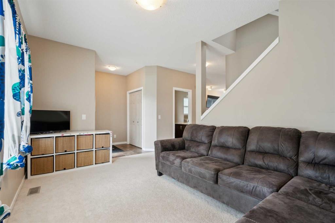218 Edith Road NW
Calgary T3R2C7
MLS® Number: A2242156
$ 598,000
3
BEDROOMS
2 + 1
BATHROOMS
1,427
SQUARE FEET
2024
YEAR BUILT
Cheapest Home in Glacier Ridge Right Now — and It’s Absolutely Loaded with Upgrades! Welcome to the most affordable home currently available in Glacier Ridge, NW Calgary — and it's not just about the price. This stunning 2024-built gem offers an unbeatable combination of modern elegance, luxury upgrades, and functional design that truly sets it apart. Featuring 3 spacious bedrooms and 2.5 beautifully finished bathrooms, this home has been thoughtfully crafted for comfort and style. From the moment you arrive, the striking curb appeal draws you in. Step inside and you’re greeted by an unusually wide and expansive living area — a rare find that offers incredible space for both entertaining and everyday living. The designated dining space flows seamlessly into the show-stopping gourmet kitchen, where glossy upgraded cabinetry with gold handles, sleek quartz countertops, and a designer backsplash create a sophisticated vibe. The chimney-style hood fan, built-in microwave, and double-door refrigerator add both style and convenience. The peninsula adds extra seating and prep space, and yes — even the soap dispenser has been upgraded for that extra touch of functionality.Upstairs, the master bedroom is your private retreat with a luxurious standing shower ensuite, while the other bathrooms are equally refined with high-end finishes. The laundry area stands out with designer tiles and extra built-in storage for maximum efficiency. Built with year-round comfort in mind, the home features energy-efficient double-pane windows. And for those looking to customize or expand, the unfinished basement offers a separate side entrance, great ceiling height, and rough-in plumbing waiting for your creative ideas in future. A gravel parking pad at the back adds even more value.This is more than just the lowest-priced home in Glacier Ridge — it’s a rare opportunity to own a stylish, functional, and future-ready home at an unbeatable price. Don’t wait — reach out now to book your private tour before it’s gone!
| COMMUNITY | Glacier Ridge |
| PROPERTY TYPE | Detached |
| BUILDING TYPE | House |
| STYLE | 2 Storey |
| YEAR BUILT | 2024 |
| SQUARE FOOTAGE | 1,427 |
| BEDROOMS | 3 |
| BATHROOMS | 3.00 |
| BASEMENT | Separate/Exterior Entry, Full, Unfinished |
| AMENITIES | |
| APPLIANCES | Dishwasher, Electric Stove, Microwave, Refrigerator, Washer/Dryer |
| COOLING | None |
| FIREPLACE | N/A |
| FLOORING | Carpet, Tile, Vinyl Plank |
| HEATING | Forced Air |
| LAUNDRY | Upper Level |
| LOT FEATURES | Back Lane |
| PARKING | Alley Access, Off Street, On Street, Parking Pad |
| RESTRICTIONS | None Known |
| ROOF | Asphalt Shingle |
| TITLE | Fee Simple |
| BROKER | RE/MAX First |
| ROOMS | DIMENSIONS (m) | LEVEL |
|---|---|---|
| Living Room | 14`11" x 22`2" | Main |
| Kitchen | 11`6" x 12`11" | Main |
| 2pc Bathroom | 5`3" x 6`4" | Main |
| Bedroom - Primary | 13`6" x 12`2" | Second |
| Bedroom | 9`10" x 10`3" | Second |
| Bedroom | 9`7" x 10`2" | Second |
| 4pc Bathroom | 10`0" x 4`11" | Second |
| 3pc Bathroom | 4`11" x 9`0" | Second |

