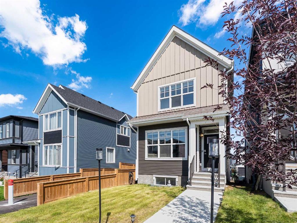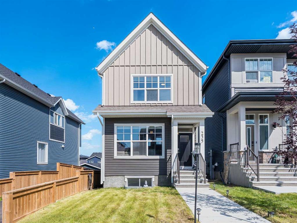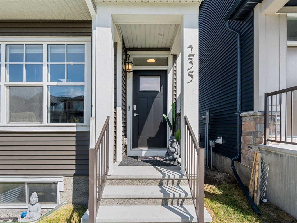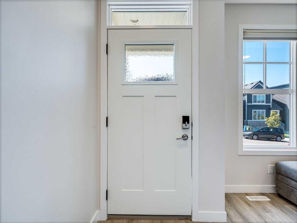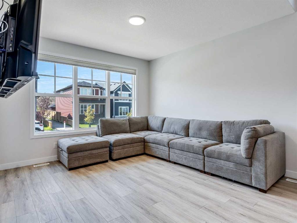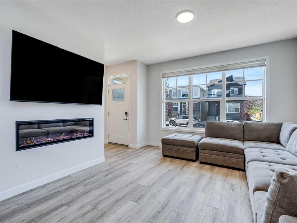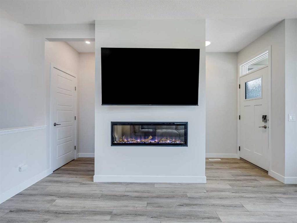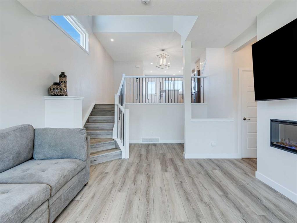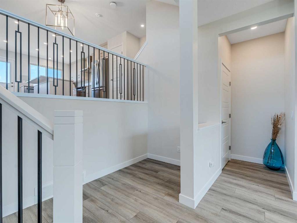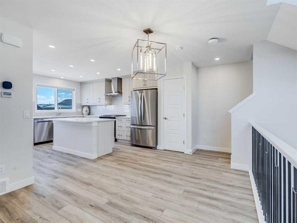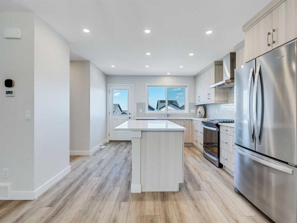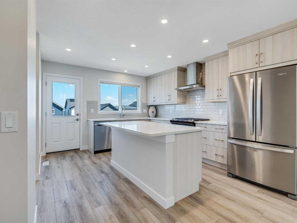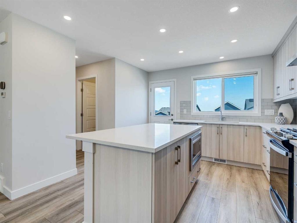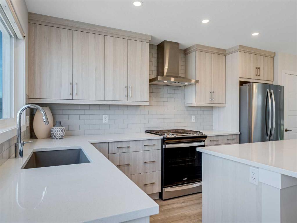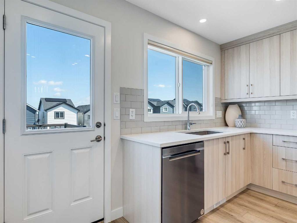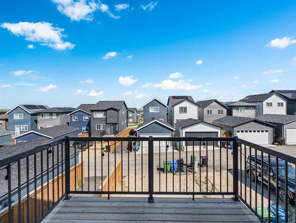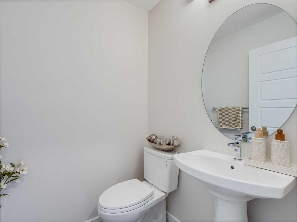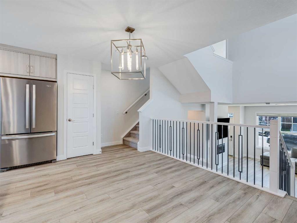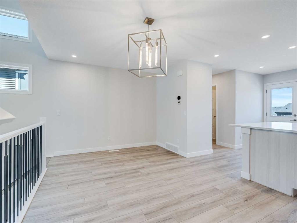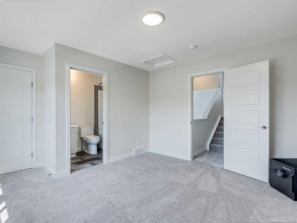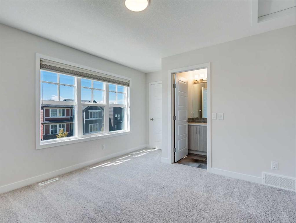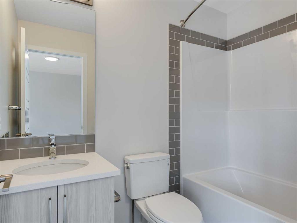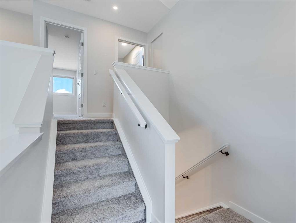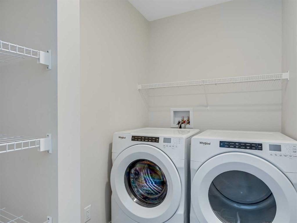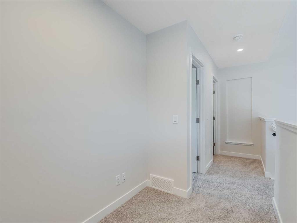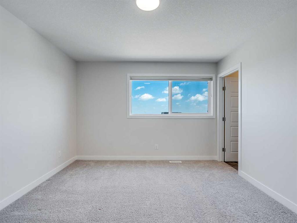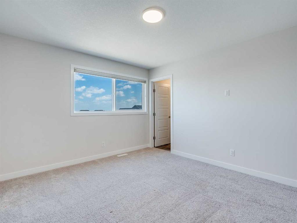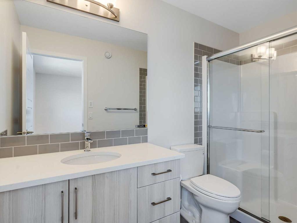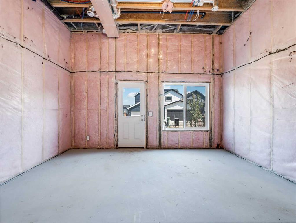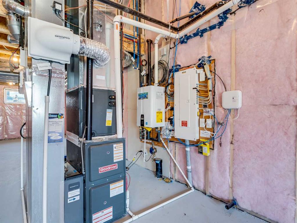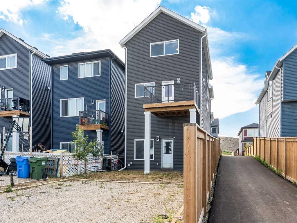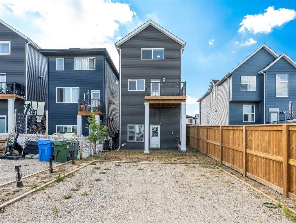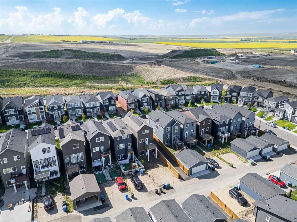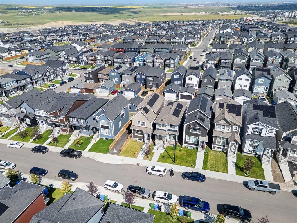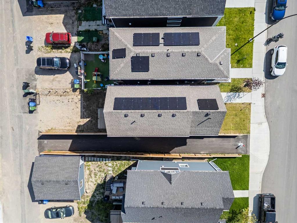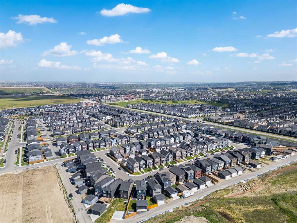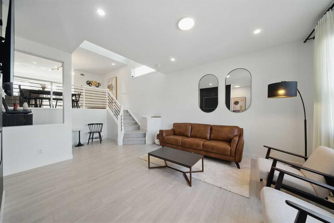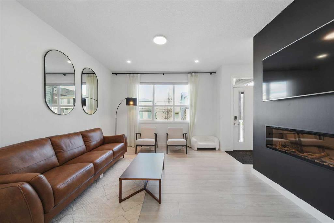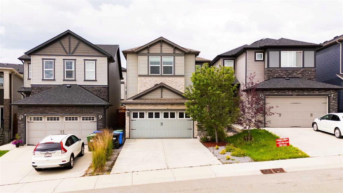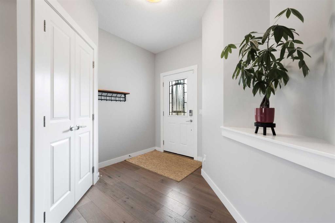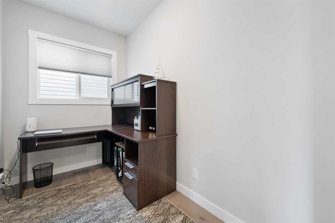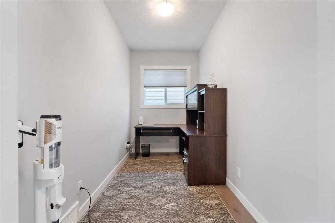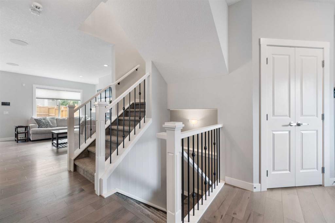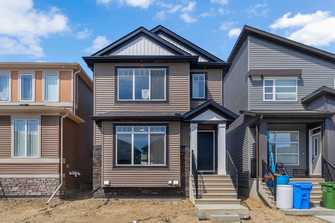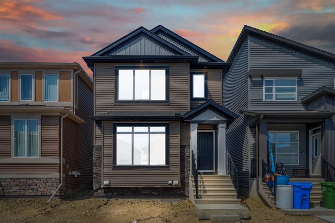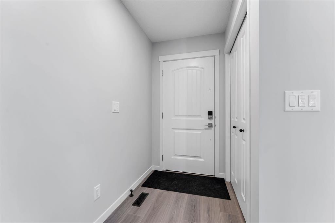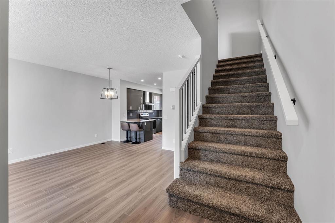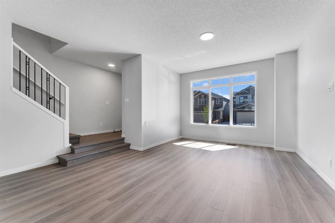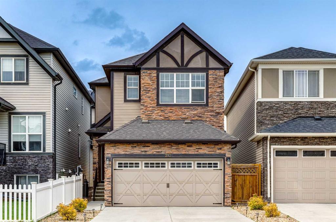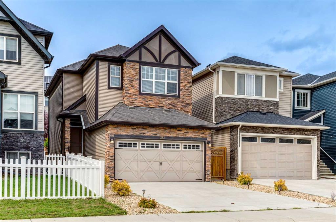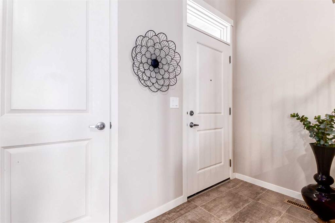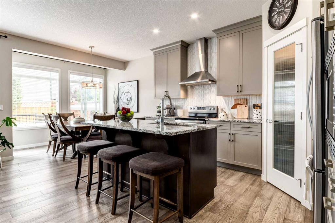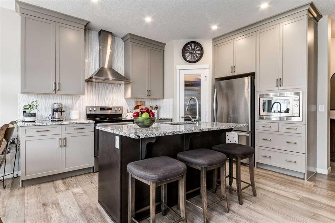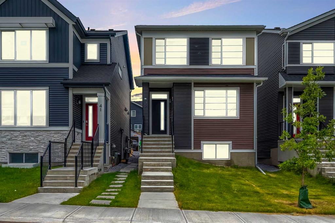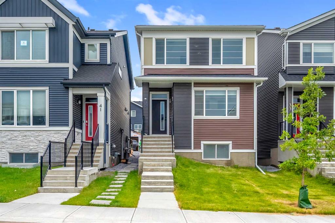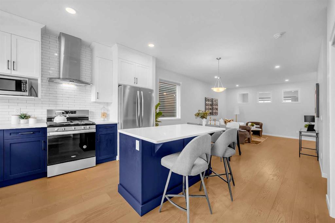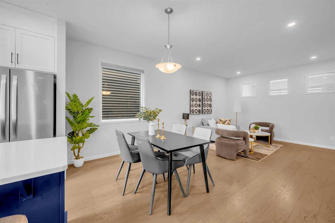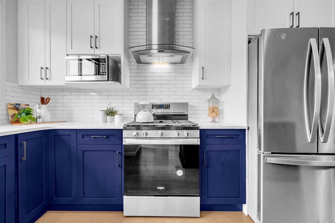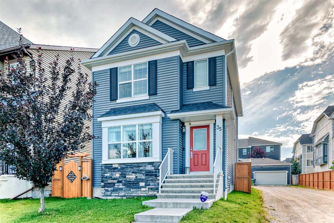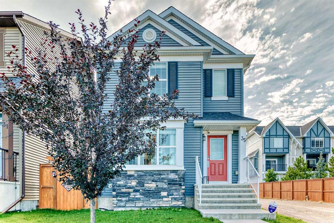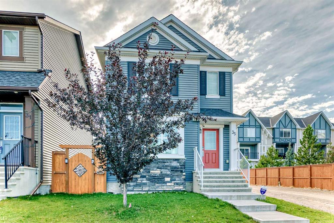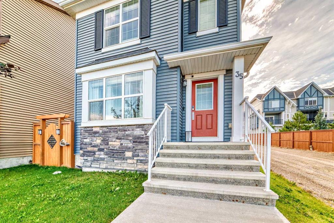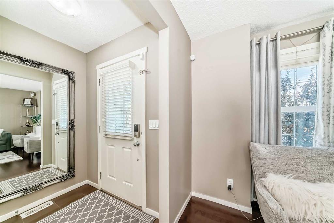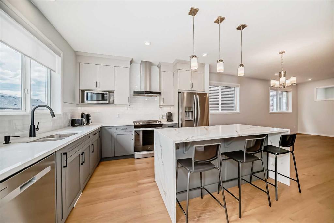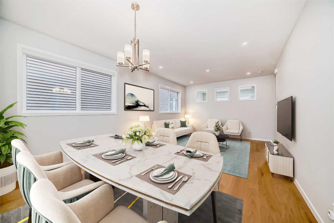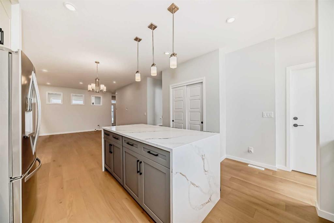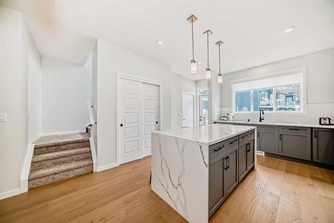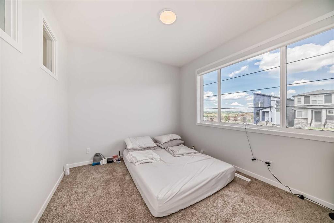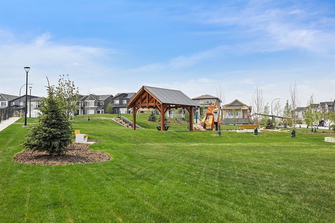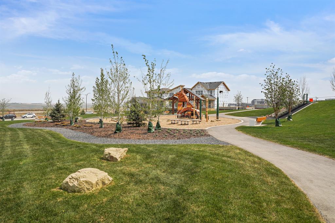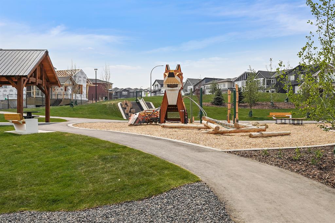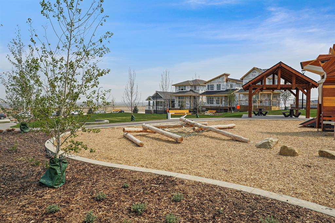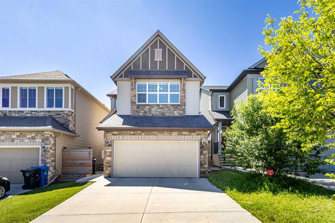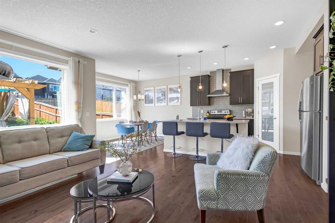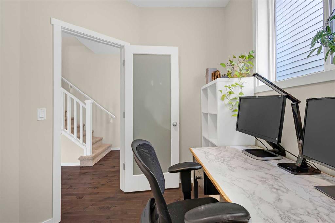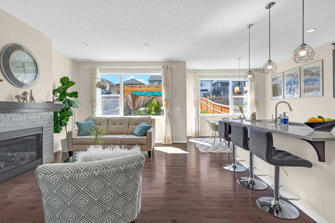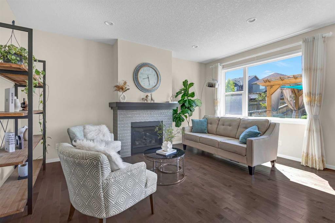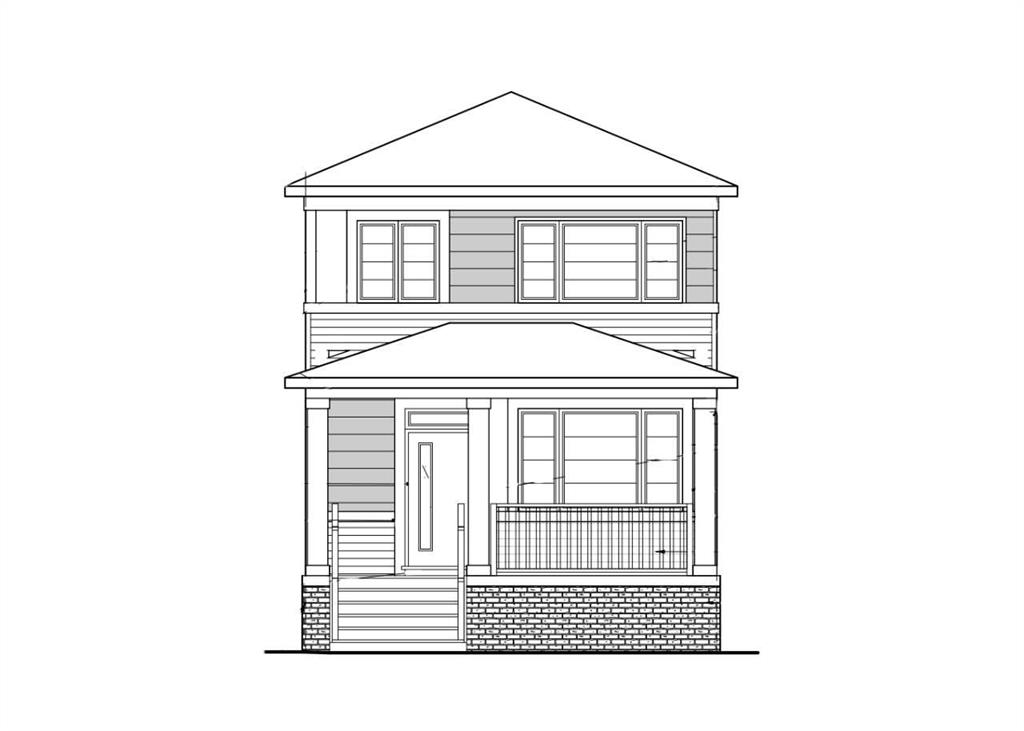235 Aquila Way NW
Calgary T3R 1Z9
MLS® Number: A2246304
$ 625,000
2
BEDROOMS
2 + 1
BATHROOMS
1,524
SQUARE FEET
2023
YEAR BUILT
Welcome to this beautifully designed 2023 built, 5-level split home located in GLACIER RIDGE, offering 1,500 sq ft of modern living space and thoughtful design throughout! This unique layout provides a perfect blend of openness and privacy, ideal for families or anyone seeking a versatile floor plan. The main living areas feature bright, open-concept spaces with contemporary finishes and natural light pouring in. The kitchen is designed for both style and function, flowing effortlessly into the dining and living areas, perfect for entertaining or everyday living. Step out to your rear parking pad and enjoy the added bonus of a walkout basement, ready for your personal touch and future development, this unfinished space adds incredible value and flexibility. Located in a growing neighborhood, this home offers the comfort of new construction, modern efficiency, and a layout that stands out. Don't miss this opportunity to own a thoughtfully crafted home with room to grow!
| COMMUNITY | Glacier Ridge |
| PROPERTY TYPE | Detached |
| BUILDING TYPE | House |
| STYLE | 5 Level Split |
| YEAR BUILT | 2023 |
| SQUARE FOOTAGE | 1,524 |
| BEDROOMS | 2 |
| BATHROOMS | 3.00 |
| BASEMENT | Full, Unfinished, Walk-Out To Grade |
| AMENITIES | |
| APPLIANCES | Dishwasher, Dryer, Gas Stove, Microwave, Refrigerator, Washer, Window Coverings |
| COOLING | None |
| FIREPLACE | Electric |
| FLOORING | Carpet, Vinyl Plank |
| HEATING | Forced Air |
| LAUNDRY | Upper Level |
| LOT FEATURES | Back Lane, Back Yard, Private, Rectangular Lot |
| PARKING | Parking Pad |
| RESTRICTIONS | Easement Registered On Title, Restrictive Covenant, Utility Right Of Way |
| ROOF | Asphalt Shingle |
| TITLE | Fee Simple |
| BROKER | Century 21 Bravo Realty |
| ROOMS | DIMENSIONS (m) | LEVEL |
|---|---|---|
| 3pc Ensuite bath | 5`0" x 9`11" | Level 4 |
| Laundry | 5`0" x 7`3" | Level 4 |
| Bedroom - Primary | 11`7" x 17`8" | Level 4 |
| Living Room | 16`10" x 15`11" | Main |
| Office | 9`2" x 5`1" | Main |
| 2pc Bathroom | 4`9" x 4`9" | Second |
| Dining Room | 16`9" x 10`2" | Second |
| Kitchen | 17`0" x 13`10" | Second |
| 4pc Ensuite bath | 5`0" x 7`10" | Third |
| Bedroom | 14`7" x 12`2" | Third |

