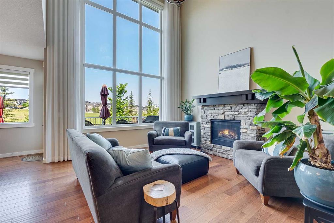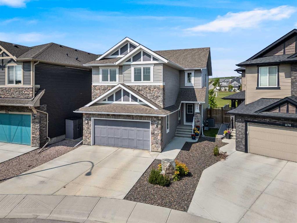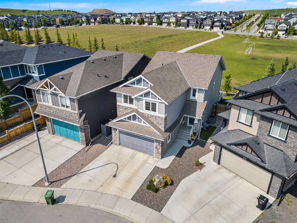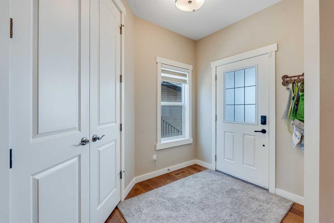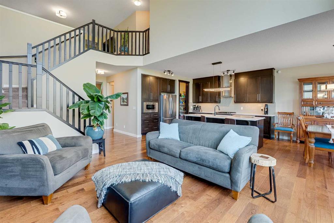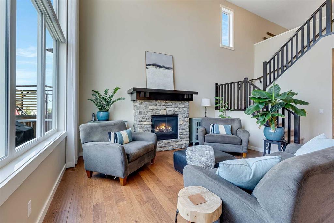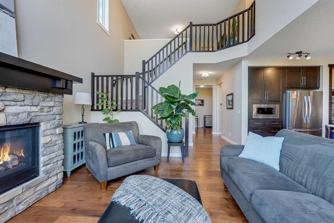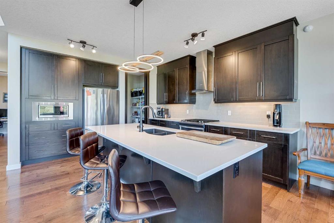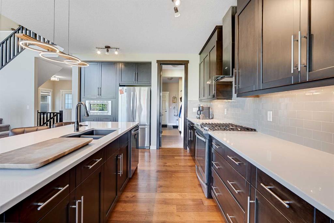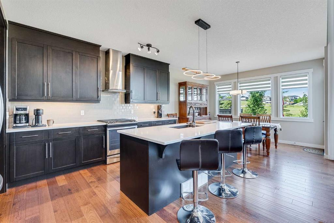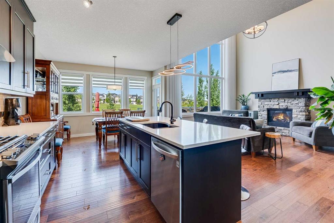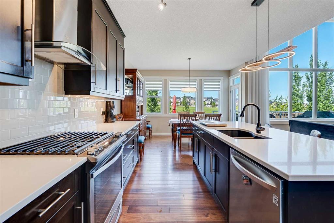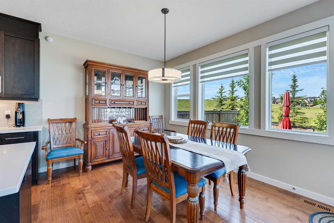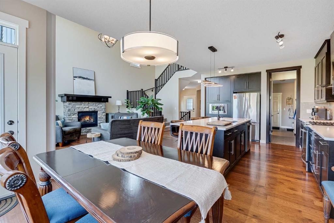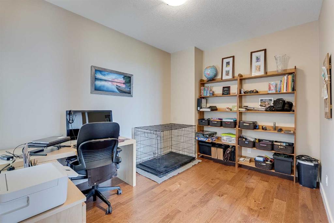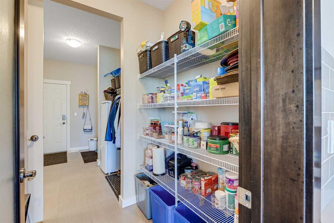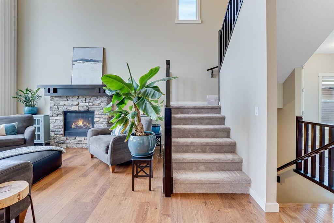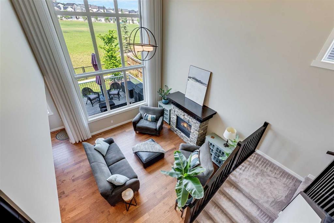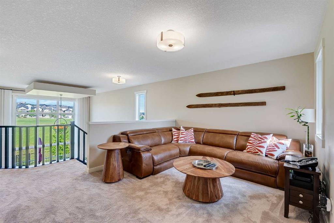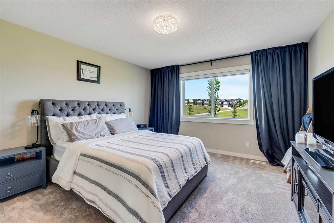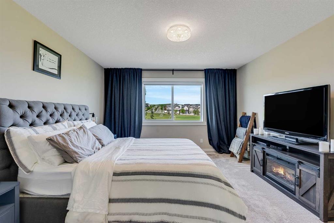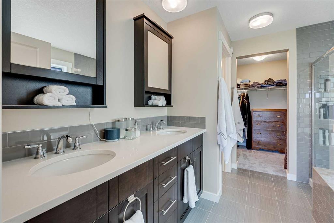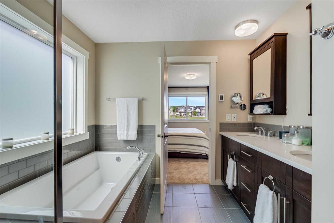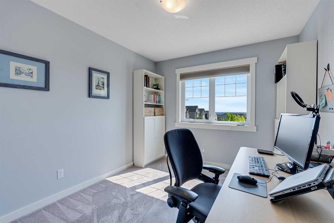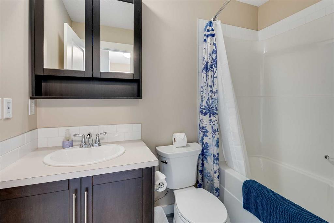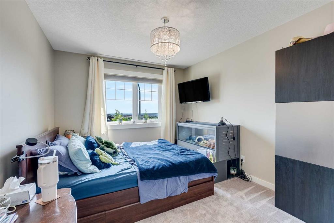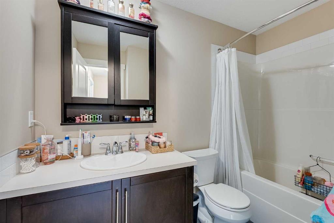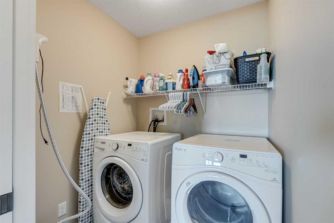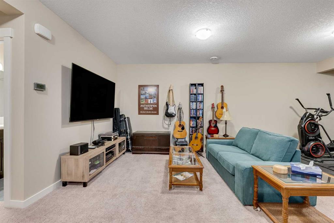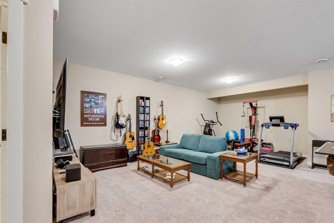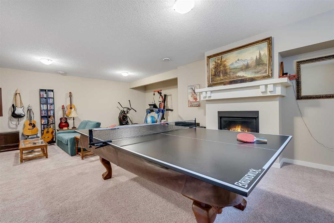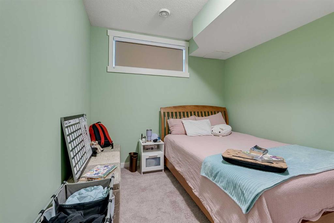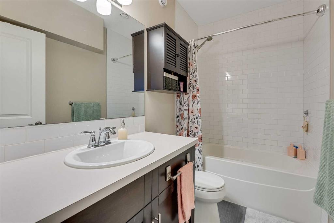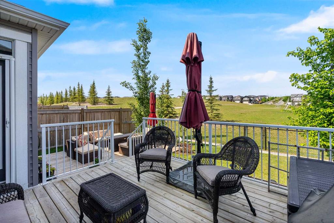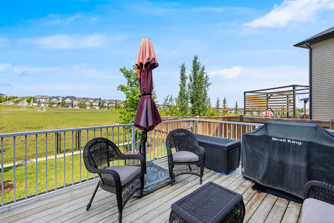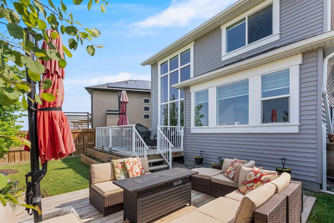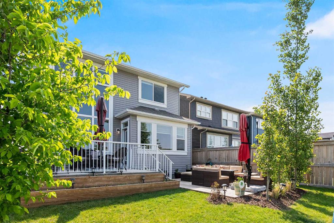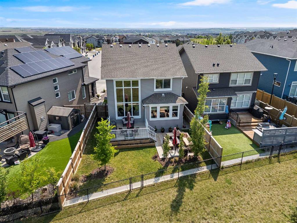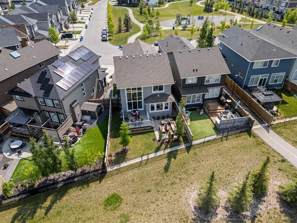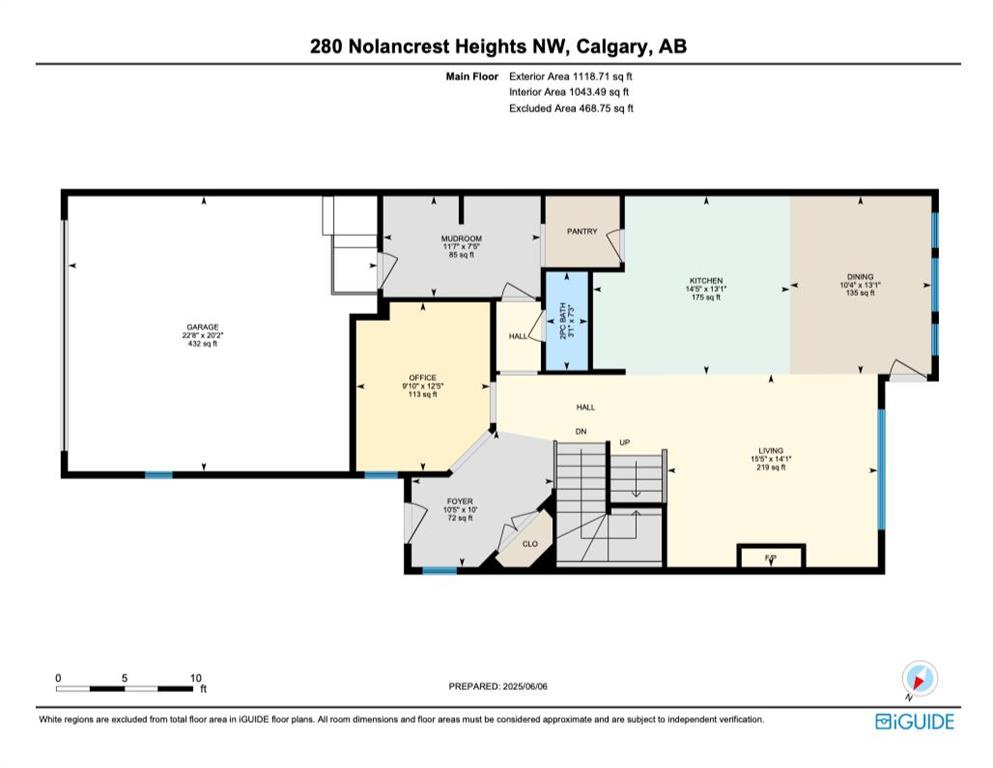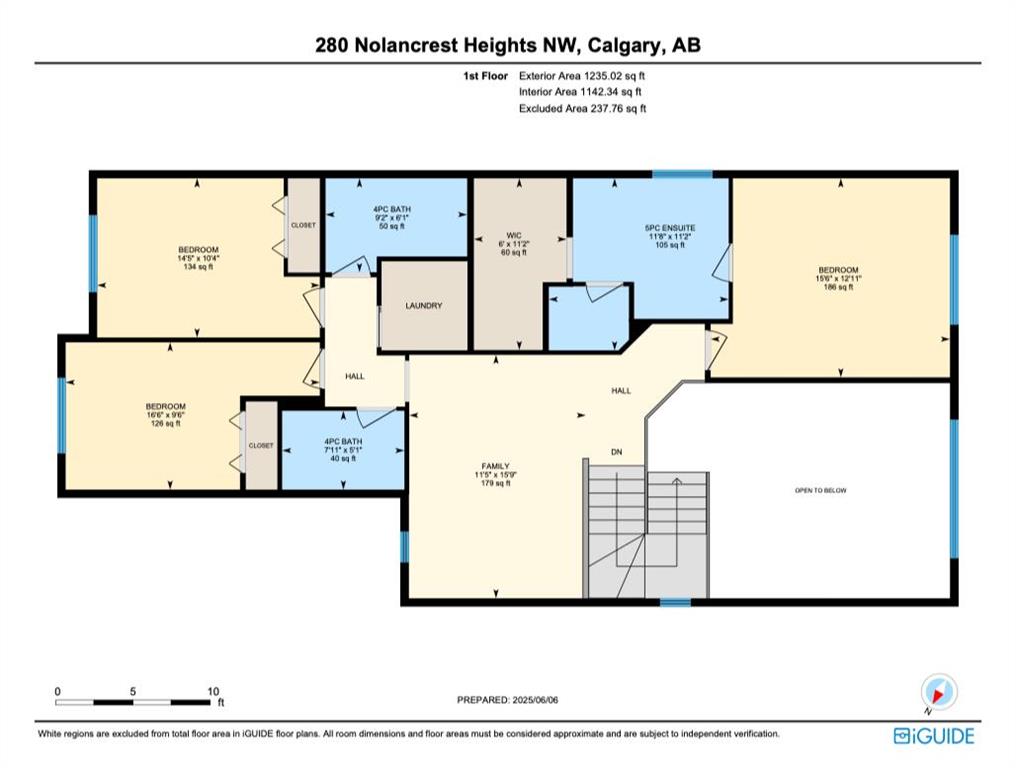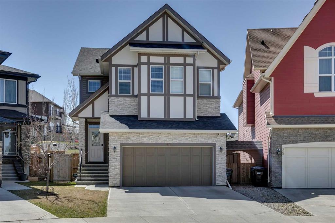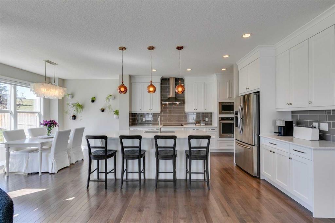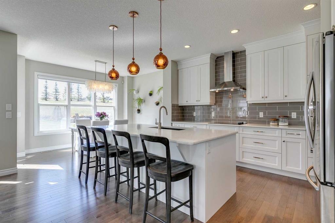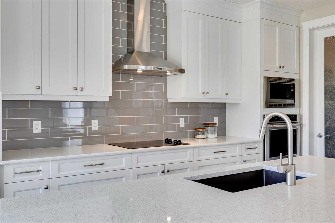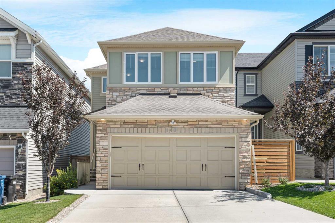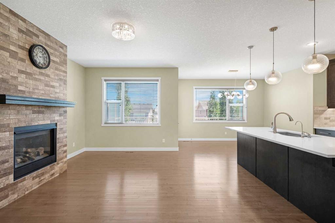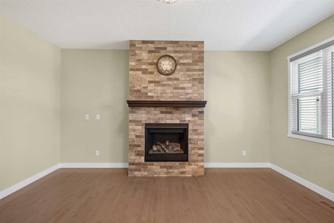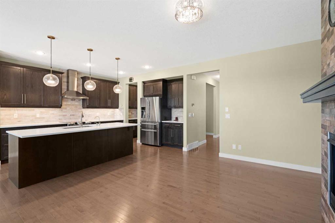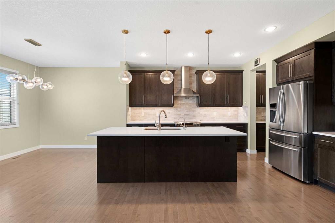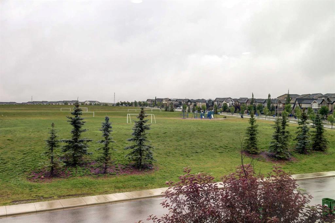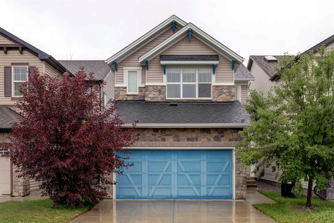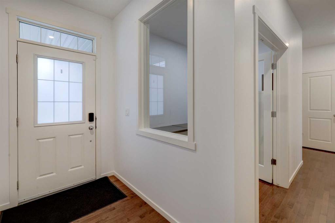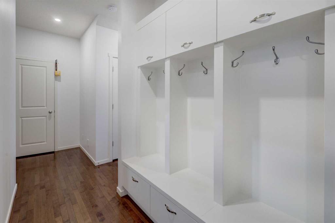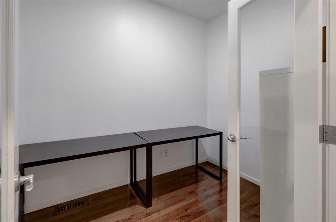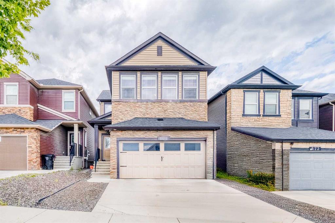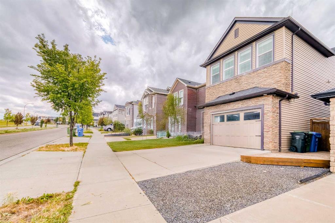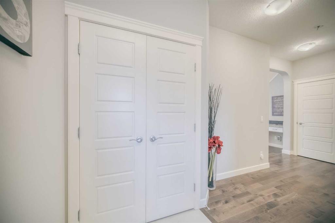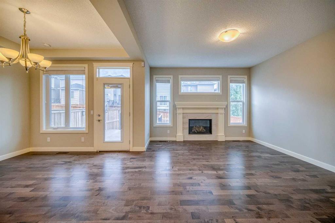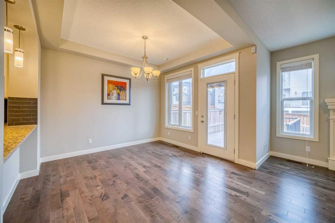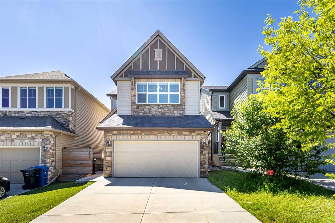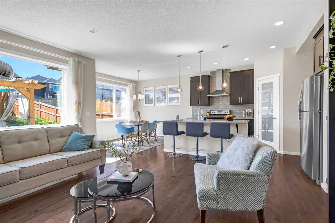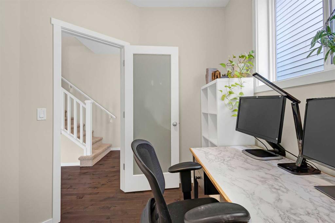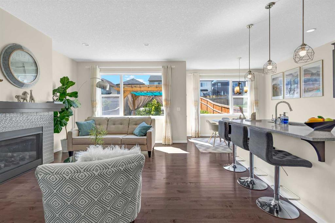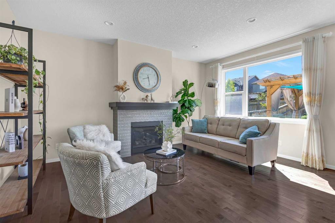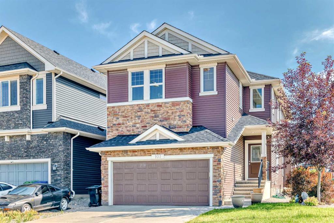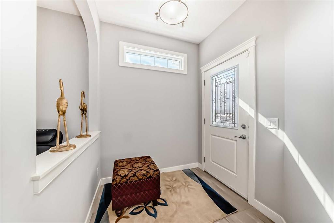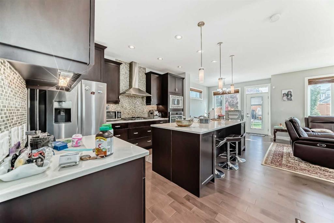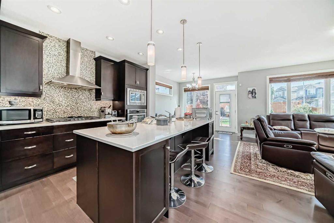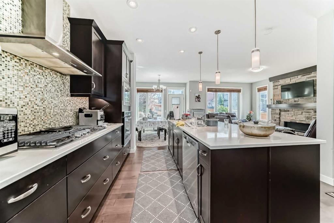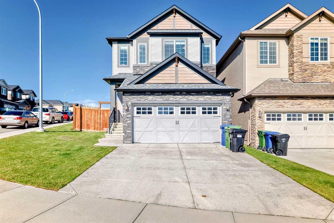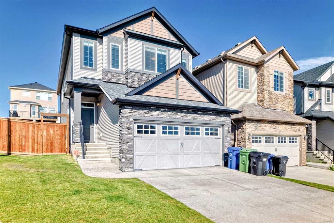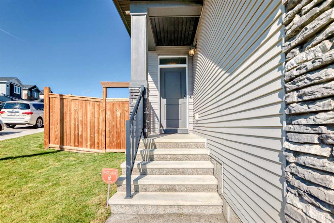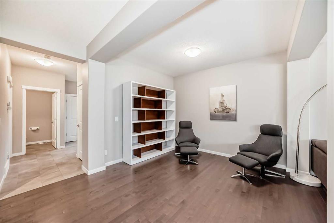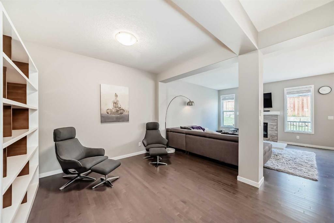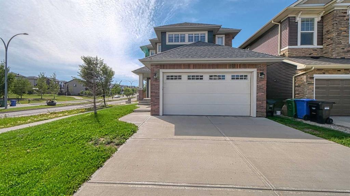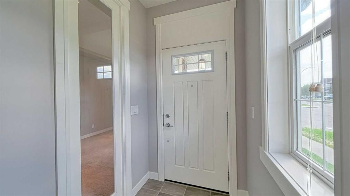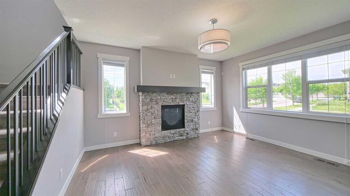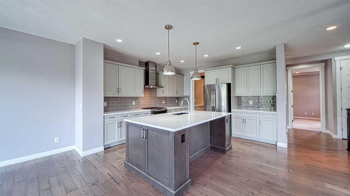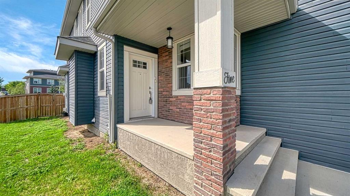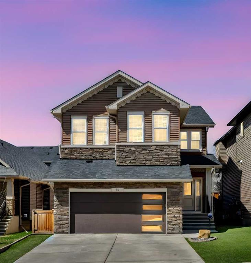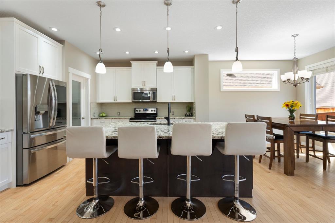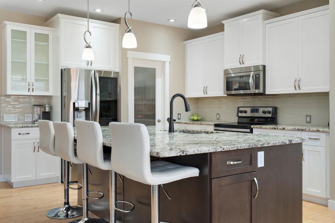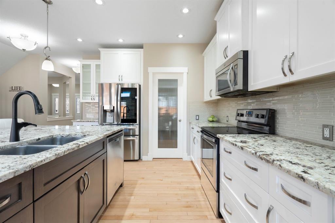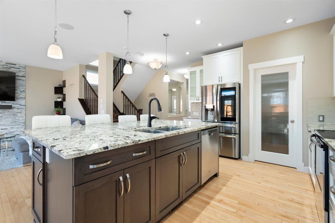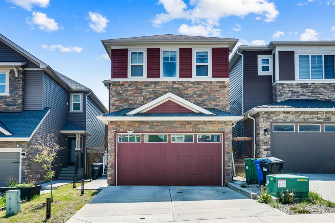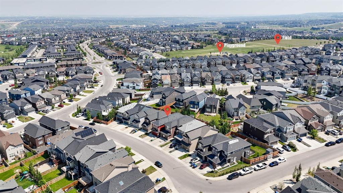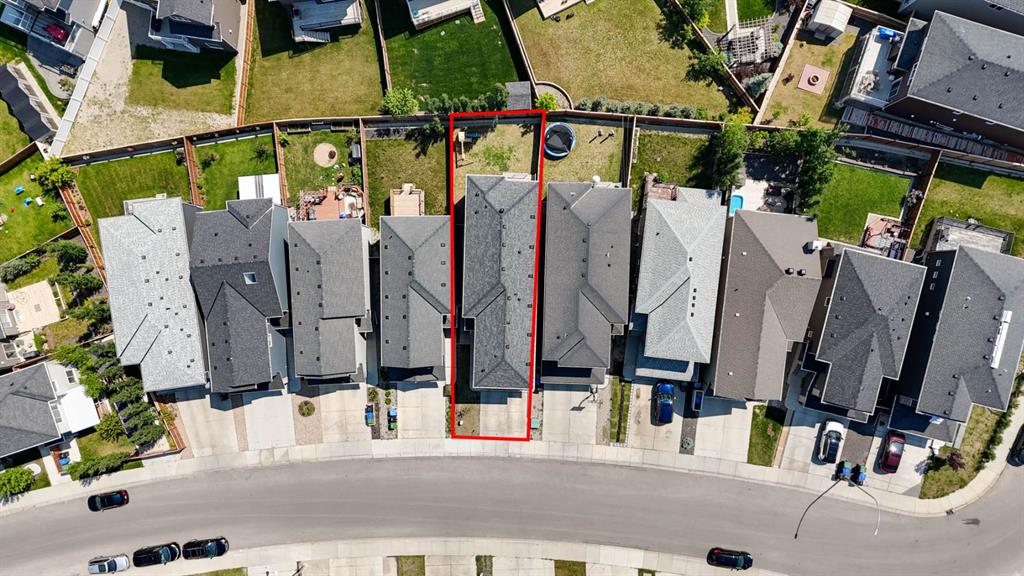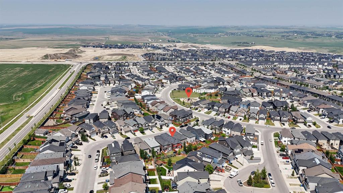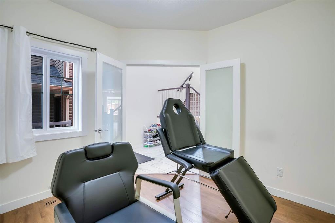280 Nolancrest Heights NW
Calgary T3R 0V8
MLS® Number: A2245776
$ 859,900
4
BEDROOMS
4 + 1
BATHROOMS
2,353
SQUARE FEET
2015
YEAR BUILT
Proudly on the market for the first time, this remarkable property boasts a one-of-a-kind location with not one but two expansive green spaces. Directly out front, a large park with a playground leads down a gentle hill (perfect for winter tobogganing) into an even larger field complete with soccer pitches. Out back? Another massive green space & playground. With no direct neighbors in front or behind, you'll enjoy rare privacy in a family community setting. The backyard is designed for low-maintenance living, featuring a two-tiered deck, gas line for your BBQ, & sun-drenched west exposure. You can watch the kids play from the kitchen. Step inside to discover almost 3,400sqft of thoughtfully finished living space. A spacious front entryway opens to a versatile flex room, ideal for a home office or reading nook. Rich, wide-plank hardwood flooring flows through the open-concept main floor, leading you to a dramatic living area with 18-foot ceilings, floor-to-ceiling windows, & remote-controlled custom blinds. The cozy gas fireplace anchors the space, complemented by a bright dining area & a fully upgraded kitchen any cooking enthusiast will love. The kitchen features a massive island, quartz countertops, extra-tall upper cabinets, built-in pantry, & a walk-through pantry for added storage. Top-tier stainless steel appliances include a 5-burner gas stove, sleek hood fan, & a refrigerator with built-in ice & water filtration. Upstairs, a bonus room is perfect for movie nights & separates the primary suite from the secondary bedrooms. The primary offers sweeping views of the park & back yard. The luxurious 5-piece ensuite includes a soaker tub, oversized tiled shower, dual sinks, in-floor heating, & a large walk-in closet. Each of the other two bedrooms upstairs has its own private 4-piece bathroom, making it an ideal layout for teens, guests, or multi-generational living. Conveniently, the laundry room is also on the upper level. The basement was professionally finished by the builder & features 9-foot ceilings, a 2nd gas fireplace, a fourth bedroom, a 4th full bathroom, large rec room, & extra space for a home gym or games area. Additional upgrades include a three-zone furnace (new in 2022 & just serviced), central A/C, central vacuum system, custom lighting, motion-activated pantry lights, & custom blinds throughout. The insulated & drywalled double garage connects to a well-planned mudroom that keeps clutter out of sight. Set on one of Nolan Hill’s best lots & street, this home is surrounded by scenic walking trails & green spaces, yet just minutes from major shopping hubs including Co-op, T&T, Costco, Walmart, Sobeys, & more. Quick access to Stoney Trail, Deerfoot Trail, & Highway 1A make commuting a breeze, whether you’re headed downtown, to the airport, or out to the mountains. With schools on the way & every amenity close at hand, this home offers the perfect blend of luxury & functionality.
| COMMUNITY | Nolan Hill |
| PROPERTY TYPE | Detached |
| BUILDING TYPE | House |
| STYLE | 2 Storey |
| YEAR BUILT | 2015 |
| SQUARE FOOTAGE | 2,353 |
| BEDROOMS | 4 |
| BATHROOMS | 5.00 |
| BASEMENT | Finished, Full |
| AMENITIES | |
| APPLIANCES | Central Air Conditioner, Dishwasher, Dryer, Garage Control(s), Gas Range, Microwave, Range Hood, Refrigerator, Washer, Window Coverings |
| COOLING | Central Air |
| FIREPLACE | Gas, Living Room, Mantle, Recreation Room, Stone |
| FLOORING | Carpet, Ceramic Tile, Hardwood |
| HEATING | In Floor, Forced Air, Natural Gas, Zoned |
| LAUNDRY | Laundry Room, Upper Level |
| LOT FEATURES | Back Yard, Backs on to Park/Green Space, Landscaped, Lawn, Level, No Neighbours Behind, Rectangular Lot, Street Lighting |
| PARKING | Double Garage Attached, Garage Door Opener, Garage Faces Front, Insulated |
| RESTRICTIONS | None Known |
| ROOF | Asphalt Shingle |
| TITLE | Fee Simple |
| BROKER | RE/MAX iRealty Innovations |
| ROOMS | DIMENSIONS (m) | LEVEL |
|---|---|---|
| Game Room | 26`1" x 27`1" | Basement |
| Bedroom | 12`10" x 9`8" | Basement |
| 4pc Bathroom | 9`0" x 5`0" | Basement |
| Furnace/Utility Room | 13`0" x 13`7" | Basement |
| Kitchen | 13`1" x 14`5" | Main |
| Dining Room | 13`1" x 10`4" | Main |
| Living Room | 14`1" x 15`5" | Main |
| Office | 12`5" x 9`10" | Main |
| Foyer | 10`0" x 10`5" | Main |
| 2pc Bathroom | 7`3" x 3`1" | Main |
| Mud Room | 7`5" x 11`7" | Main |
| Bedroom - Primary | 12`11" x 15`6" | Upper |
| 5pc Ensuite bath | 11`2" x 11`8" | Upper |
| Walk-In Closet | 11`2" x 6`0" | Upper |
| Bedroom | 10`4" x 14`5" | Upper |
| 4pc Bathroom | 5`1" x 7`11" | Upper |
| Bedroom | 9`6" x 16`6" | Upper |
| 4pc Bathroom | 6`1" x 9`2" | Upper |
| Bonus Room | 15`9" x 11`5" | Upper |

