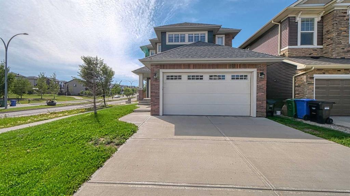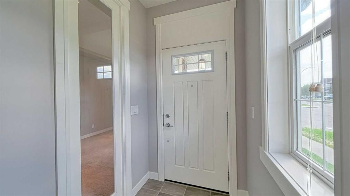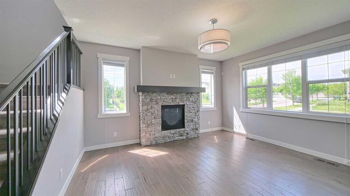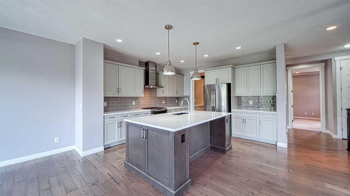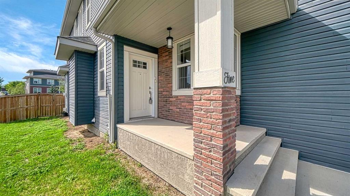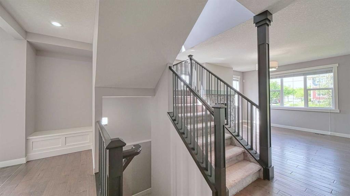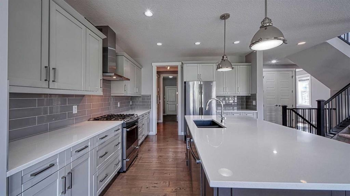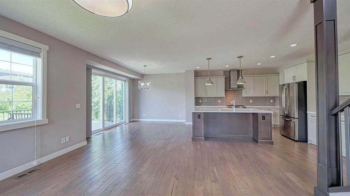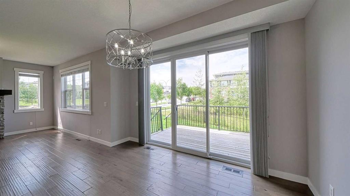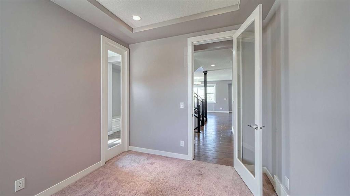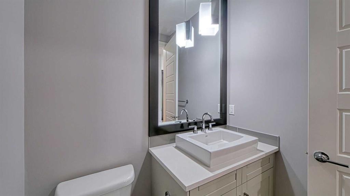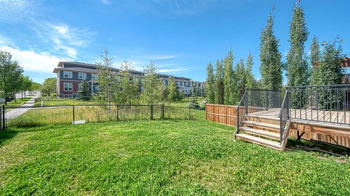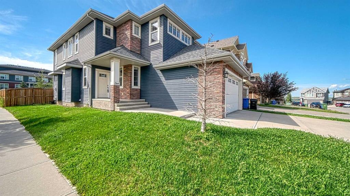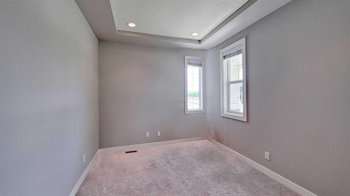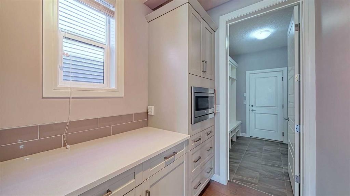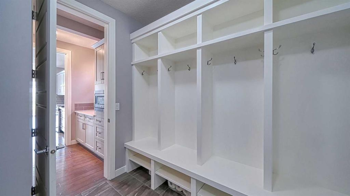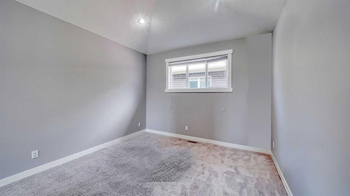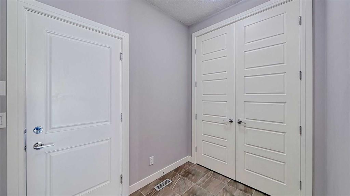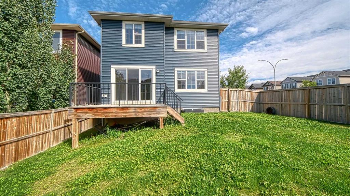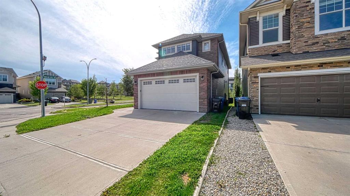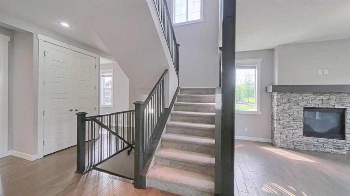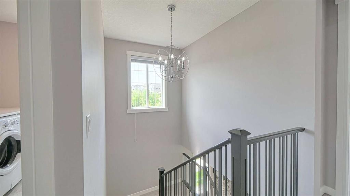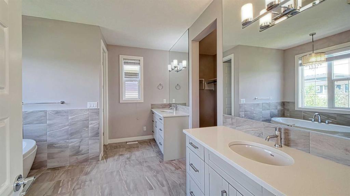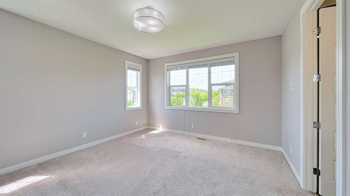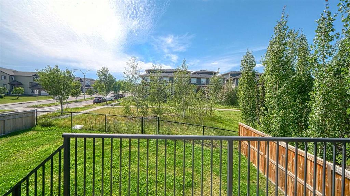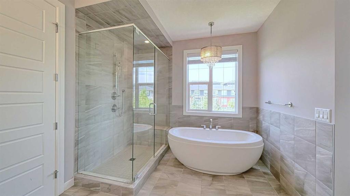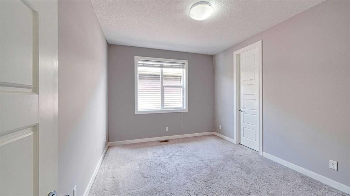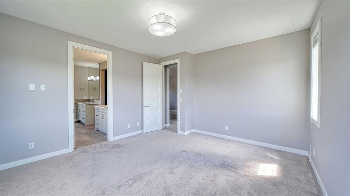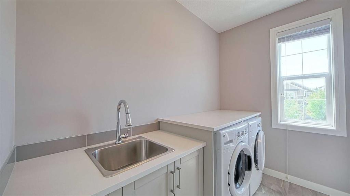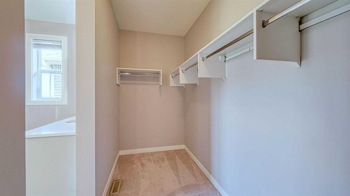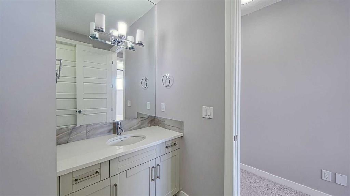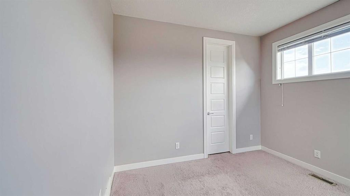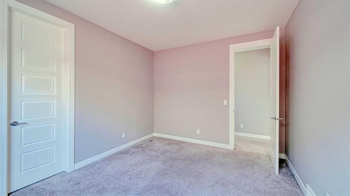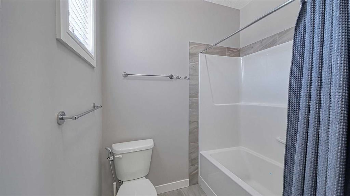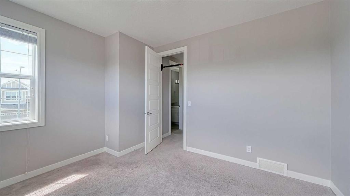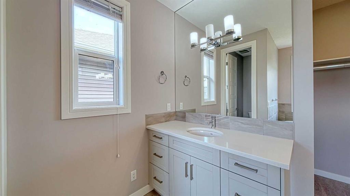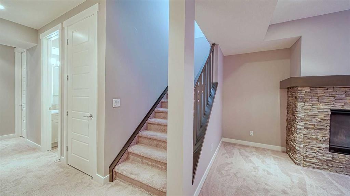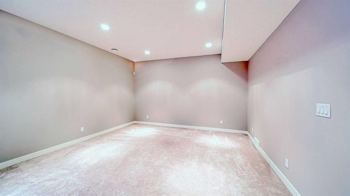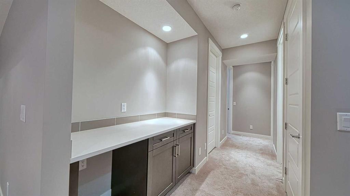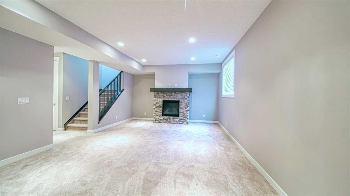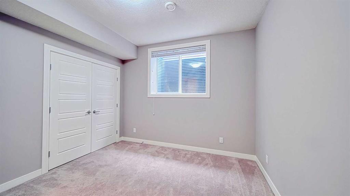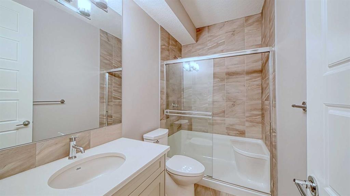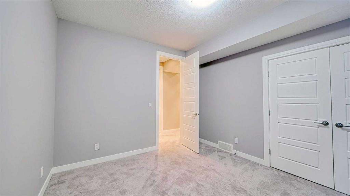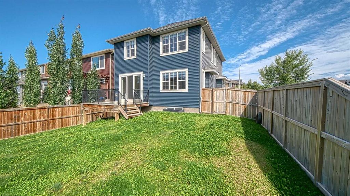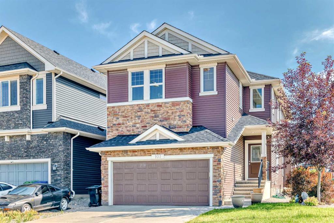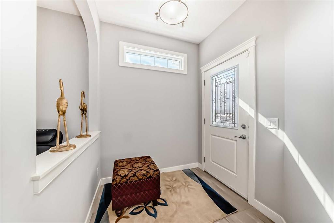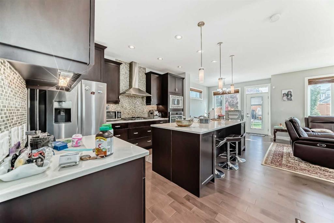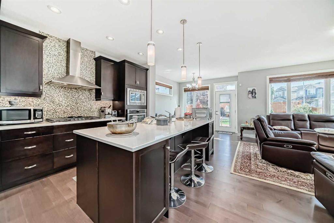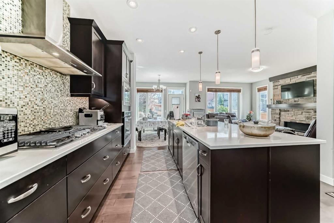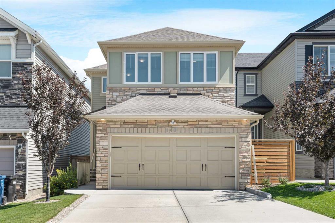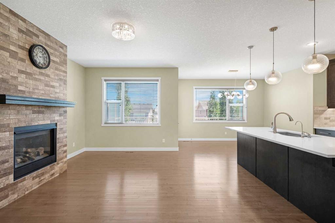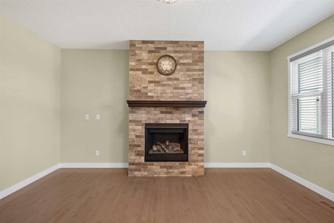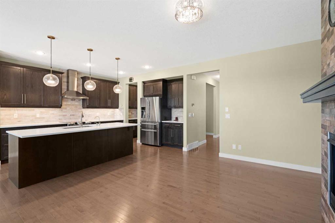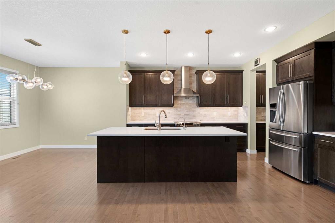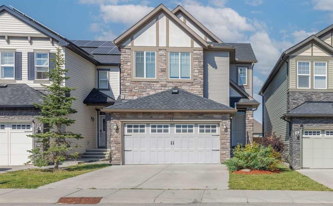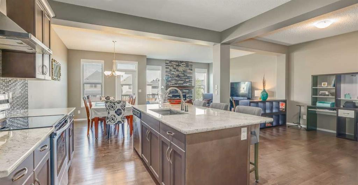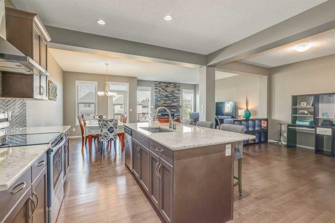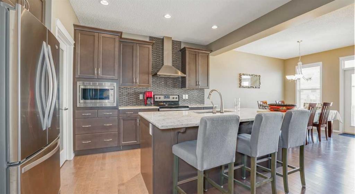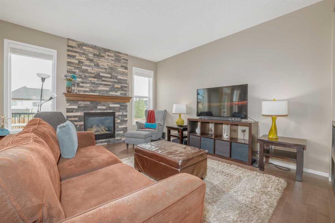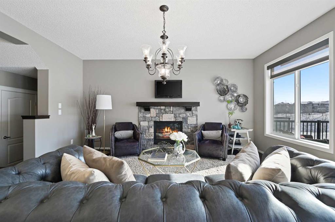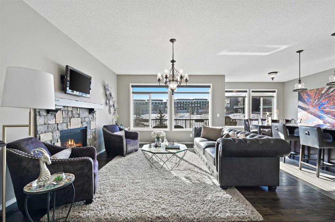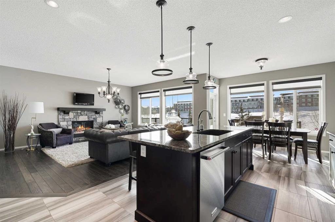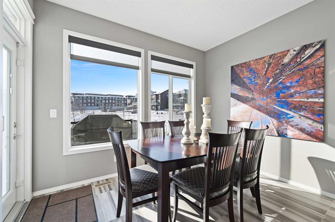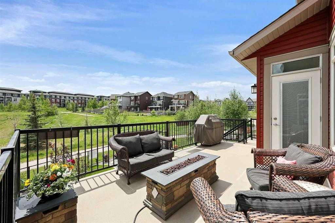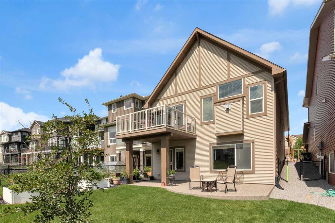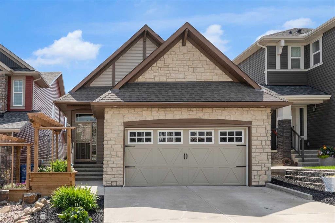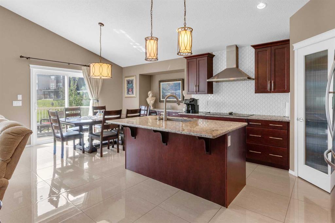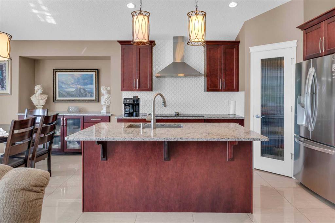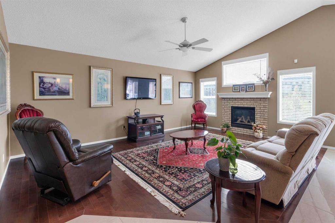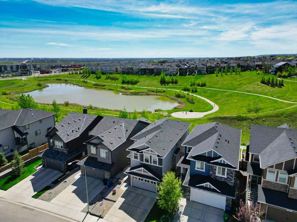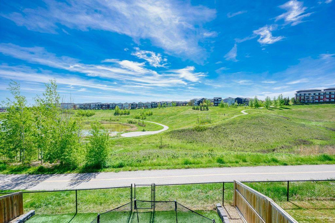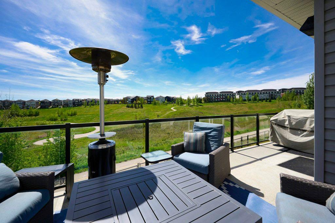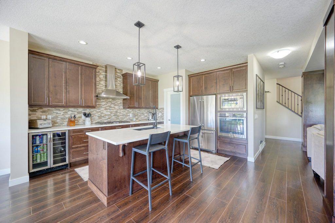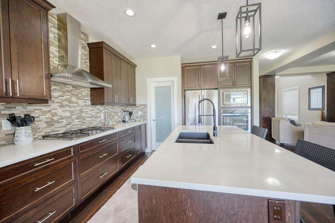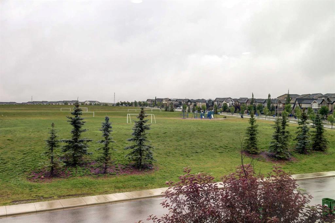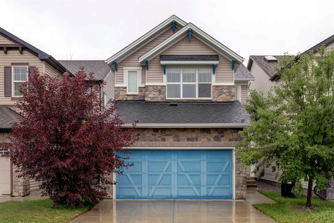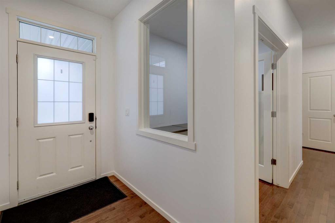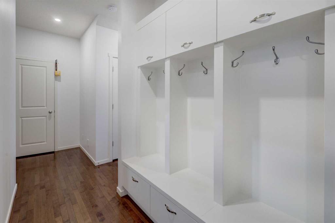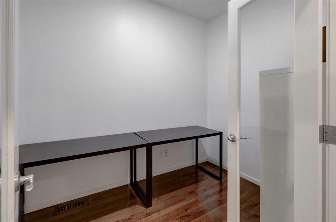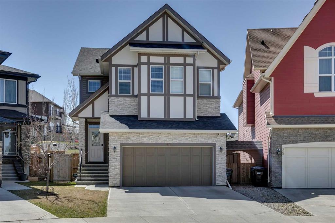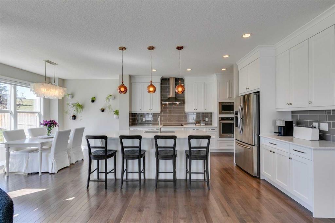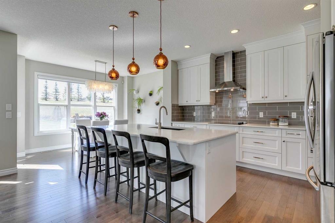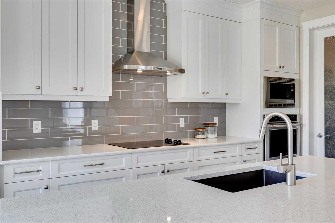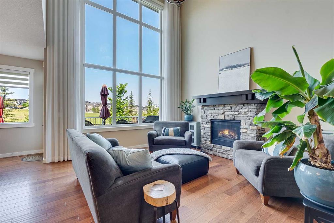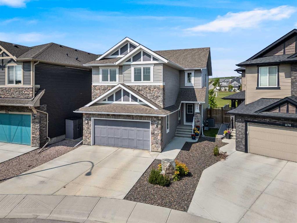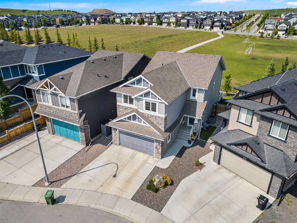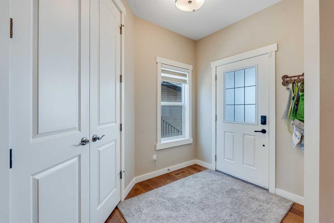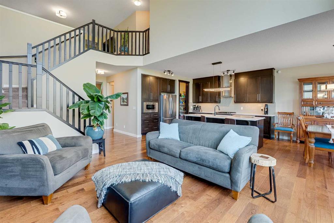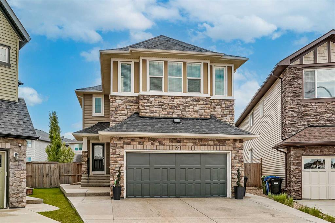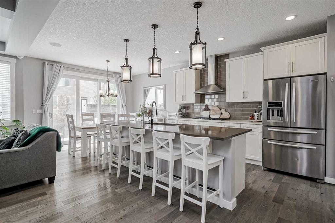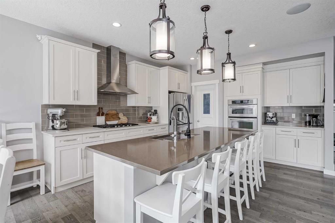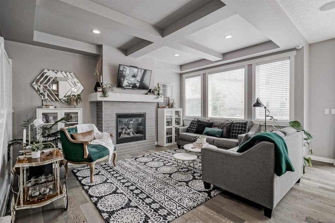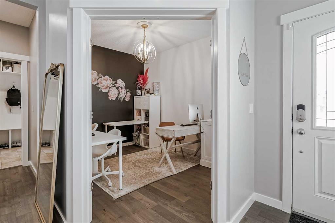5 Nolanfield Point NW
Calgary T3R 0S7
MLS® Number: A2241719
$ 879,786
4
BEDROOMS
3 + 1
BATHROOMS
2,547
SQUARE FEET
2015
YEAR BUILT
Exceptional value home in Nolan Hills NW, backing onto green space. This Very beautiful and Classy home has been thoughtfully designed with Style and comfort in mind. 2500+ sq ft+, Fully finished on all levels, with professionally built lower level. The foyer welcomes you into a spacious and impressive main level featuring: 9 ft ceilings and Luxury Harwood flooring throughout. A large Living Room with a Cozy gas fireplace with a nice stone tile finish that adds ambiance, A Dining room, big enough for big family dinners, opens onto a large deck backing on to green space for you to enjoy. Stunning Gourmet Kitchen with a large island, Stainless Steel appliances, Gas stove, Chimney hood fan, Quartz countertops, and many cabinets. A great added convenient feature is the butler's walk-thru pantry. On this level, there is also A spacious front room - ideal for a home office or guest room, with a large window allowing lots of natural light. The mud room has built-in shelves and hangers for organised convenience. There is a 2-piece guest bathroom on this level. Classy dark Iron railings on the staircase add a nice contrast to the bright and open feel of this home. The 9 ft upper level offers more comfort and Luxury. A large Bonus Room with vaulted ceiling - ideal for relaxing family time. Primary bedroom has a large walk-in closet with a window and a luxurious 5-piece Ensuite with stand-alone tub, and his and her vanities. 2 more very good-sized bedrooms on this floor- each with a walk-in closet!. Another full bathroom on this floor, plus a laundry room with a sink. 8 ft doors add a nice feel of luxury. The lower level is professionally finished by the builder. Very big Rec room with big windows and 2nd Gas fireplace, a Bedroom, 3 piece bathroom, lots of storage space and cabinets with space for a bar fridge. Located in the popular community of Nolan Hill, you are close to Parks, green space, walking pathways, shopping, fine and casual dining, and several major routes. A perfect home for you to enjoy.
| COMMUNITY | Nolan Hill |
| PROPERTY TYPE | Detached |
| BUILDING TYPE | House |
| STYLE | 2 Storey |
| YEAR BUILT | 2015 |
| SQUARE FOOTAGE | 2,547 |
| BEDROOMS | 4 |
| BATHROOMS | 4.00 |
| BASEMENT | Finished, Full |
| AMENITIES | |
| APPLIANCES | Dishwasher, Dryer, Gas Stove, Microwave, Refrigerator, Washer, Window Coverings |
| COOLING | None |
| FIREPLACE | Basement, Gas, Living Room, Stone |
| FLOORING | Carpet, Ceramic Tile, Hardwood |
| HEATING | Forced Air |
| LAUNDRY | Upper Level |
| LOT FEATURES | Back Lane, Backs on to Park/Green Space, Corner Lot, Front Yard, Landscaped, Rectangular Lot, Street Lighting |
| PARKING | Double Garage Attached |
| RESTRICTIONS | None Known |
| ROOF | Asphalt Shingle |
| TITLE | Fee Simple |
| BROKER | URBAN-REALTY.ca |
| ROOMS | DIMENSIONS (m) | LEVEL |
|---|---|---|
| Game Room | 25`10" x 14`8" | Basement |
| Bedroom | 12`2" x 11`2" | Basement |
| 3pc Bathroom | 8`11" x 4`11" | Basement |
| Storage | 13`3" x 13`5" | Basement |
| Furnace/Utility Room | 12`2" x 11`10" | Basement |
| Foyer | 7`3" x 4`8" | Main |
| Living Room | 20`7" x 13`11" | Main |
| Office | 12`2" x 9`6" | Main |
| Dining Room | 13`1" x 10`6" | Main |
| Kitchen | 14`2" x 13`2" | Main |
| Pantry | 8`6" x 6`11" | Main |
| Mud Room | 9`10" x 8`9" | Main |
| 2pc Bathroom | 6`1" x 5`3" | Main |
| Bonus Room | 13`2" x 11`10" | Second |
| Bedroom - Primary | 15`4" x 13`8" | Second |
| 5pc Ensuite bath | 13`0" x 11`11" | Second |
| Walk-In Closet | 13`0" x 4`11" | Second |
| Bedroom | 13`0" x 10`10" | Second |
| Bedroom | 13`0" x 10`11" | Second |
| 4pc Bathroom | 9`5" x 6`9" | Second |
| Laundry | 9`6" x 5`10" | Second |

