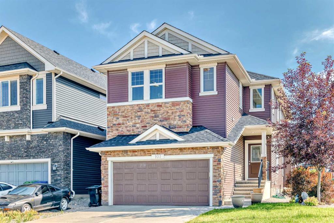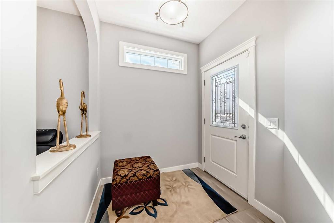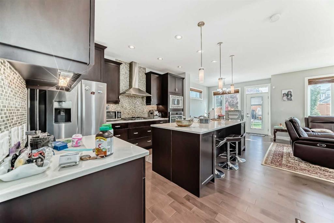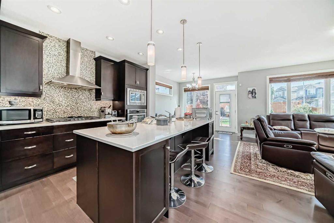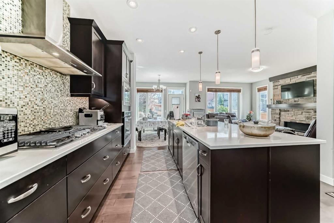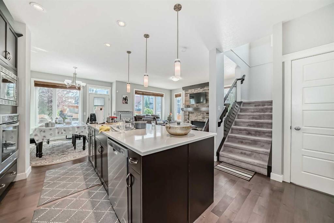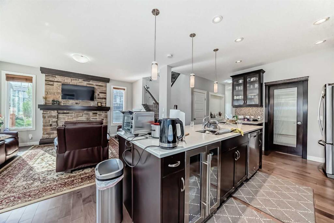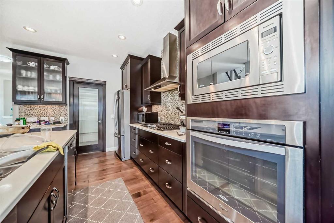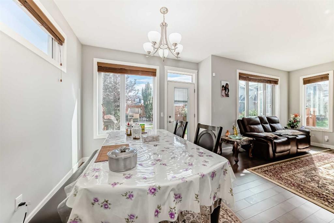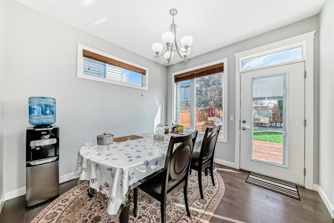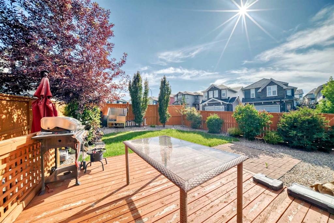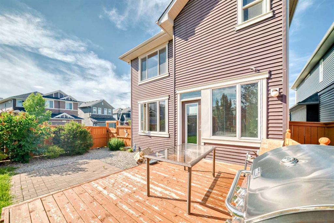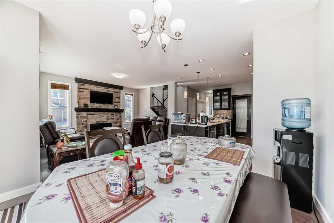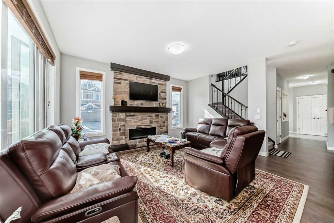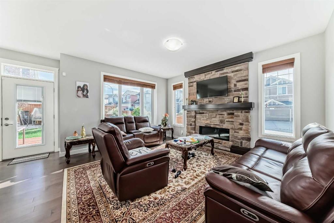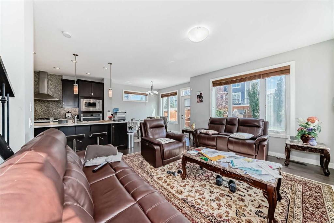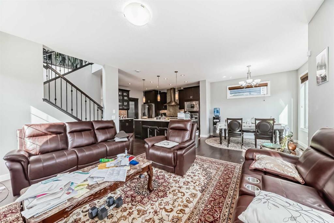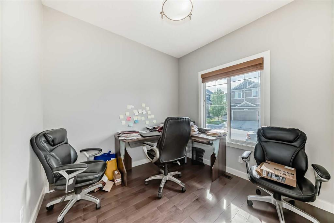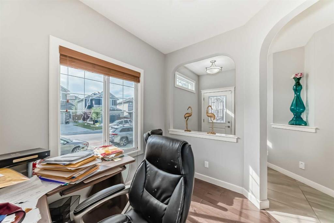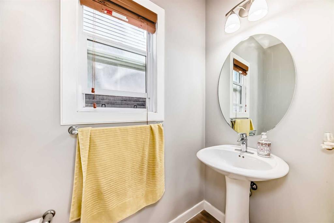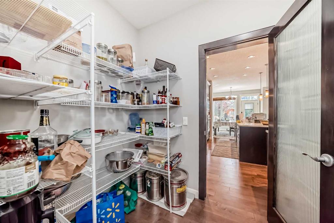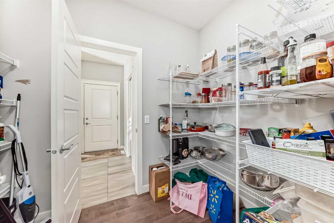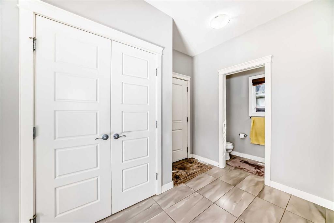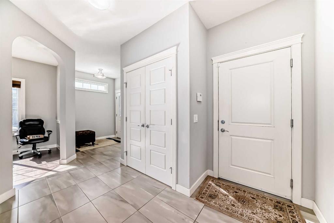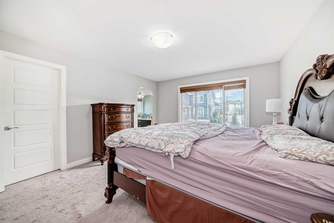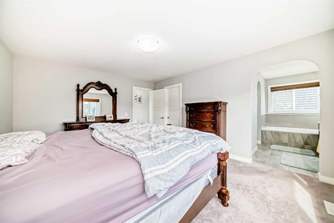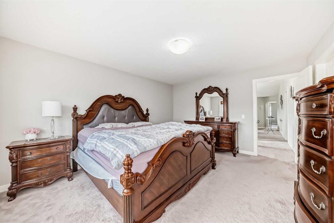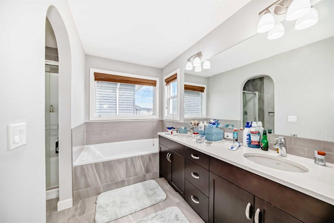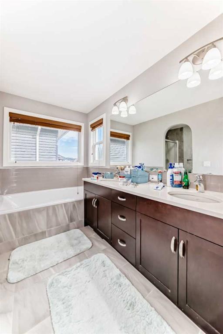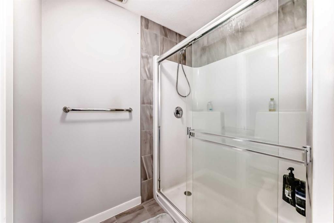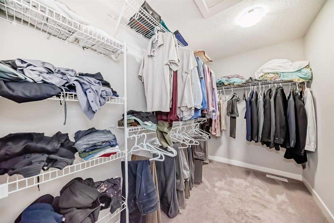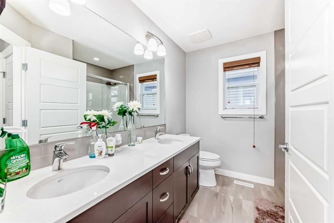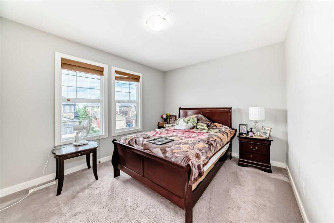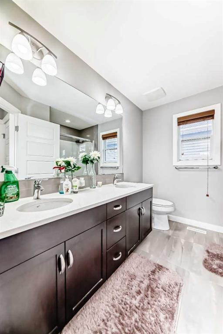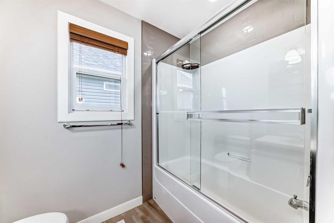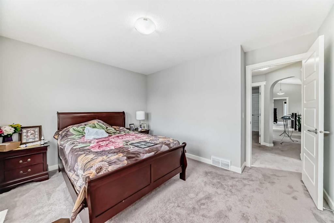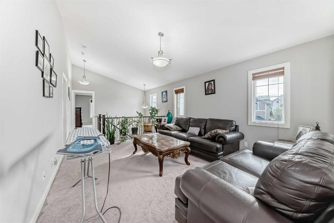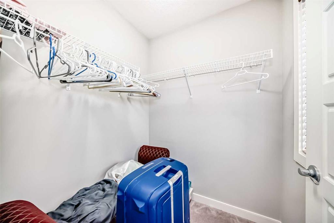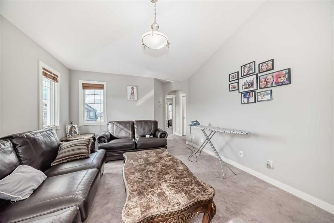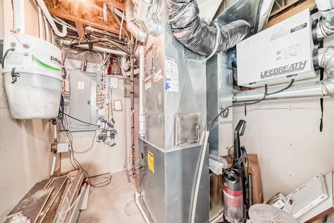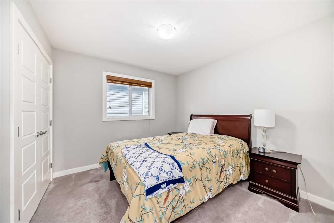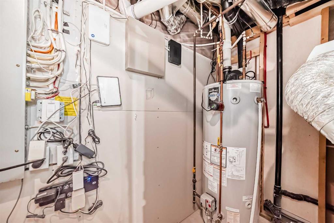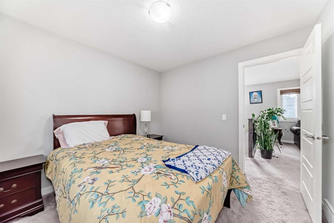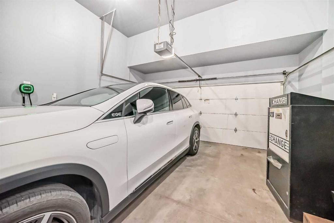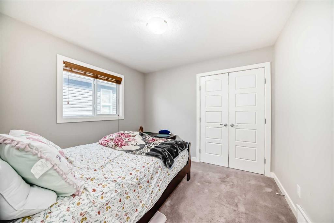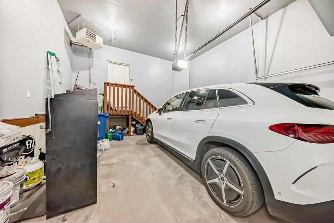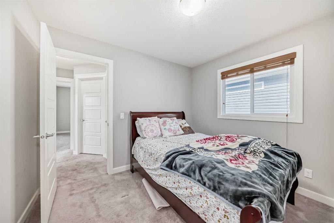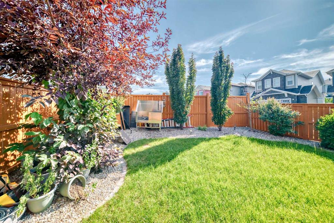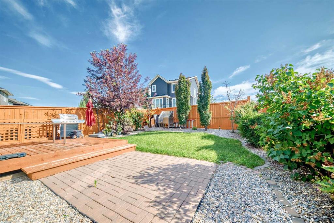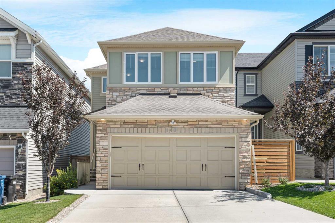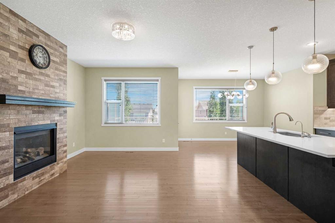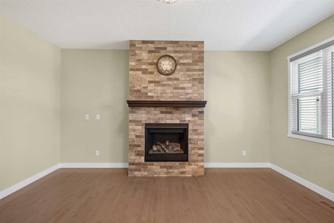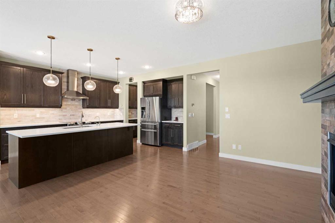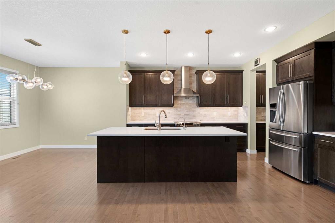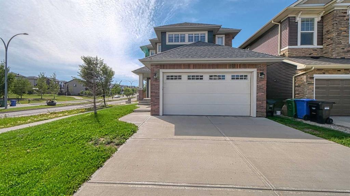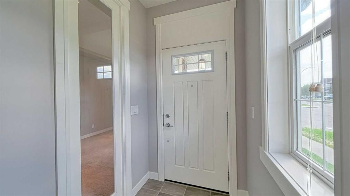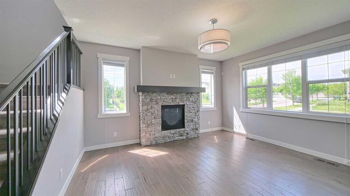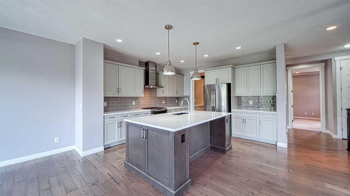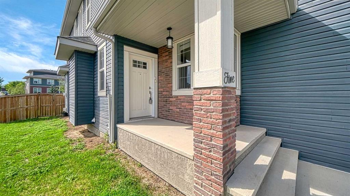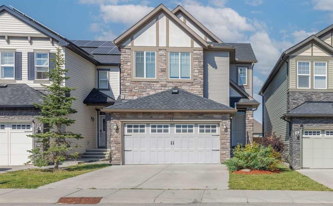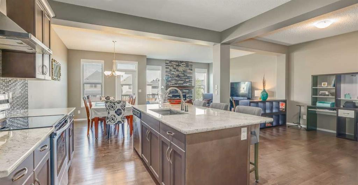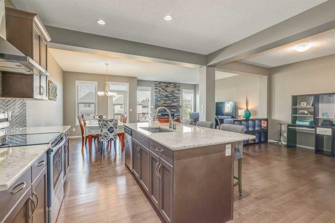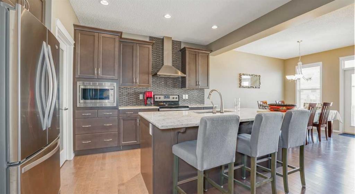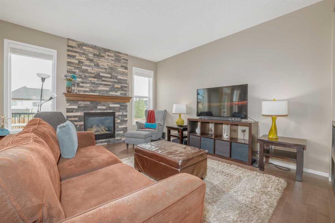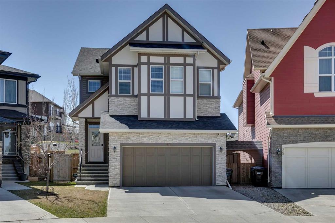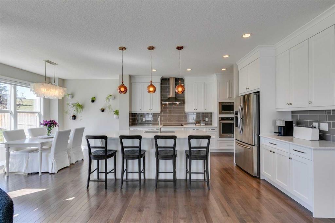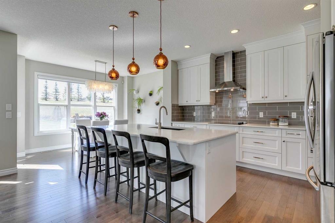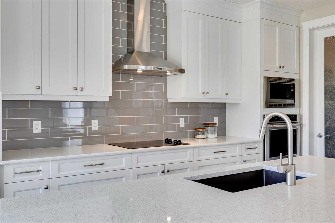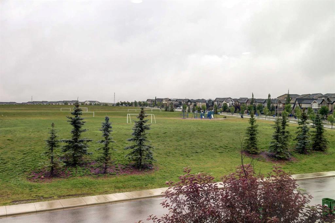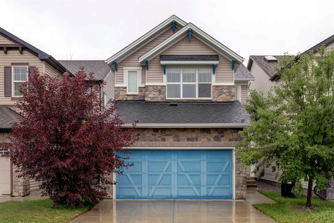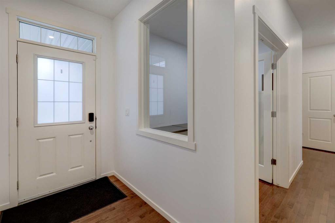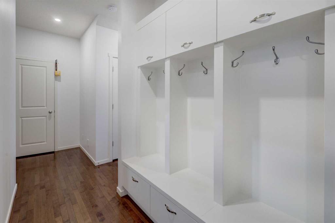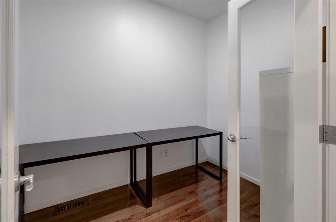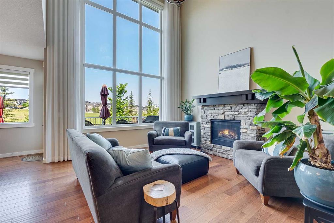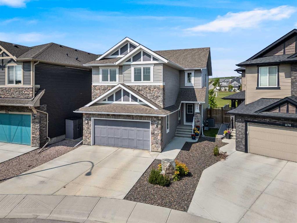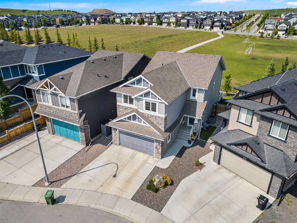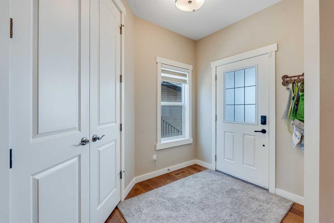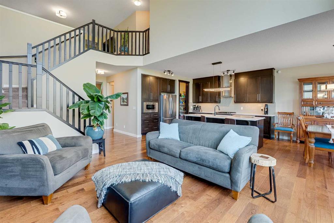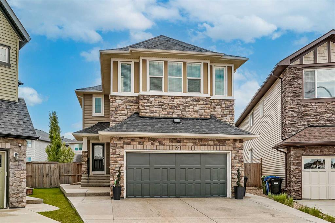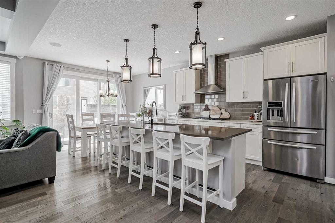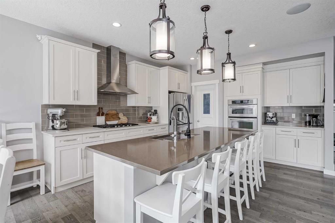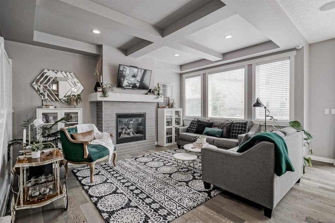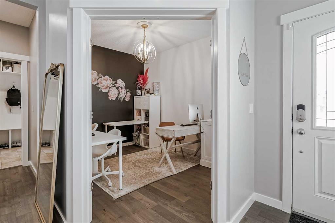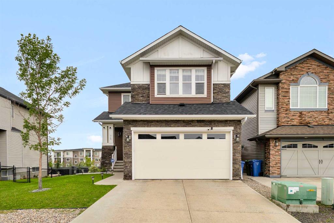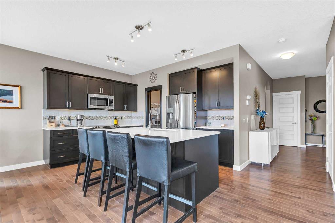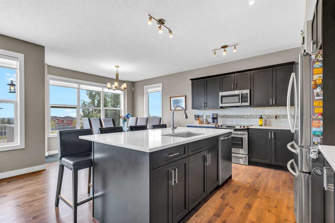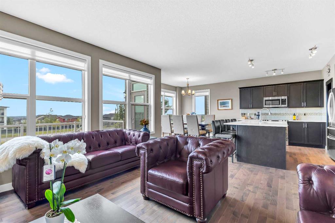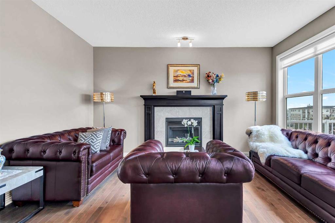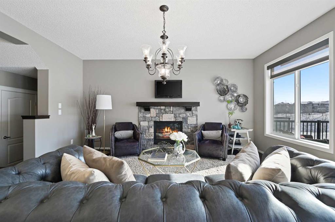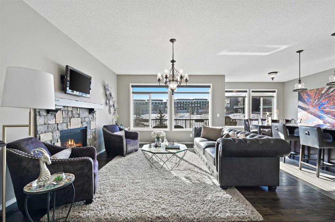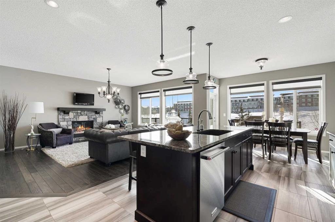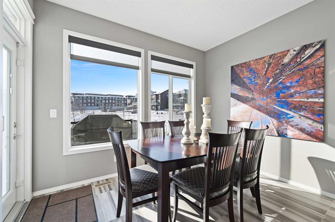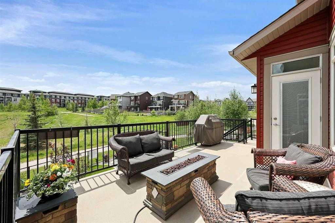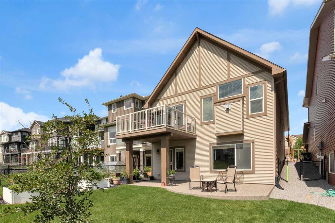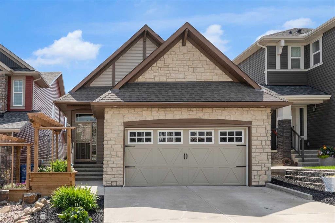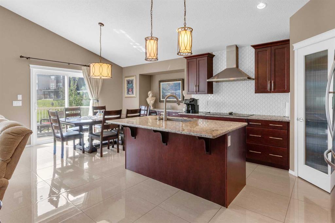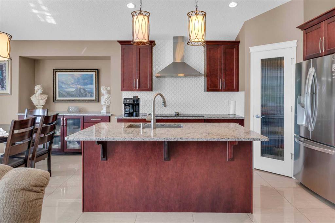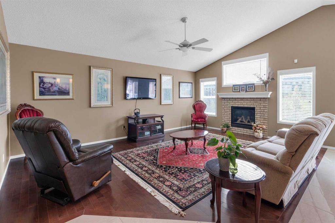107 Nolancrest Rise NW
Calgary T3R0T2
MLS® Number: A2239666
$ 899,900
4
BEDROOMS
3 + 1
BATHROOMS
2,269
SQUARE FEET
2015
YEAR BUILT
This beautiful 4-bedroom detached home is situated on a spacious corner lot in the desirable Nolan Hill neighborhood. Key features include: 4 Bedrooms - Spacious and well-lit rooms, perfect for families. Double Attached Insulated Garage - Stay warm in the winter with this insulated garage, providing ample space for vehicles and storage. Fully Developed Basement - Additional living space or entertainment area and full Washroom in the basement. Prime Corner Lot - Enjoy extra outdoor space and privacy with a corner lot. Ideal for growing families or anyone looking for a comfortable and modern home in a great community.
| COMMUNITY | Nolan Hill |
| PROPERTY TYPE | Detached |
| BUILDING TYPE | House |
| STYLE | 2 Storey |
| YEAR BUILT | 2015 |
| SQUARE FOOTAGE | 2,269 |
| BEDROOMS | 4 |
| BATHROOMS | 4.00 |
| BASEMENT | Finished, Full |
| AMENITIES | |
| APPLIANCES | Built-In Oven, Dishwasher, Dryer, Gas Cooktop, Microwave, Refrigerator, Washer |
| COOLING | None |
| FIREPLACE | Gas |
| FLOORING | Carpet, Hardwood, Tile |
| HEATING | Central |
| LAUNDRY | Laundry Room |
| LOT FEATURES | Back Lane, Back Yard, City Lot, Corner Lot, Landscaped, Level |
| PARKING | Double Garage Attached, Garage Door Opener, Insulated |
| RESTRICTIONS | None Known |
| ROOF | Asphalt Shingle |
| TITLE | Fee Simple |
| BROKER | Century 21 Bravo Realty |
| ROOMS | DIMENSIONS (m) | LEVEL |
|---|---|---|
| Game Room | 14`6" x 21`7" | Basement |
| Other | 13`5" x 9`8" | Basement |
| Flex Space | 12`11" x 13`2" | Basement |
| 3pc Bathroom | 8`3" x 4`11" | Basement |
| Furnace/Utility Room | 8`6" x 7`11" | Basement |
| Entrance | 8`7" x 6`5" | Main |
| Office | 8`7" x 6`5" | Main |
| Mud Room | 7`8" x 4`3" | Main |
| 2pc Bathroom | 7`5" x 3`3" | Main |
| Pantry | 9`3" x 5`8" | Main |
| Kitchen | 14`0" x 13`2" | Main |
| Living Room | 12`7" x 14`11" | Main |
| Dining Room | 10`9" x 10`5" | Main |
| Bonus Room | 16`0" x 12`4" | Second |
| Bedroom | 12`7" x 10`1" | Second |
| Walk-In Closet | 5`1" x 5`6" | Second |
| Bedroom | 9`8" x 10`2" | Second |
| 5pc Bathroom | 9`0" x 7`11" | Second |
| Laundry | 7`6" x 5`0" | Second |
| Bedroom | 10`2" x 9`11" | Second |
| Bedroom - Primary | 15`1" x 12`8" | Second |
| Walk-In Closet | 9`11" x 5`10" | Second |
| 5pc Ensuite bath | 9`11" x 11`2" | Second |

