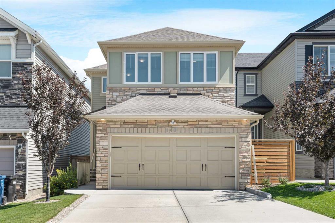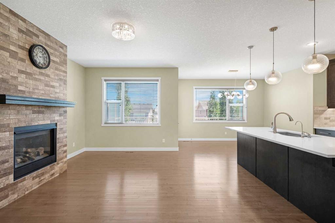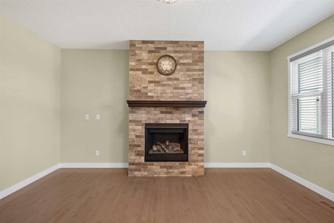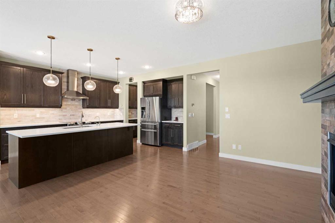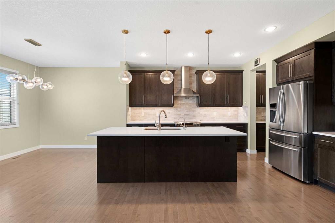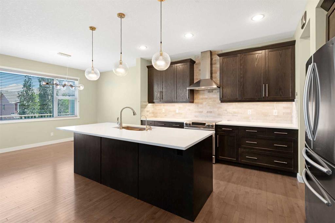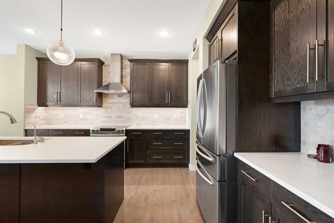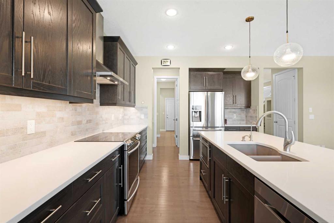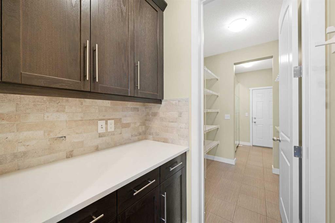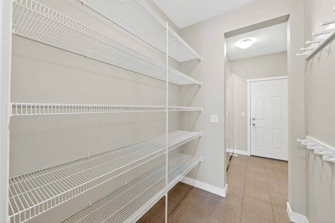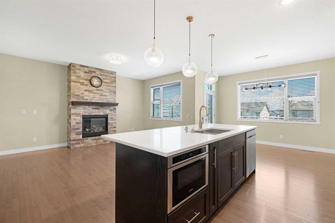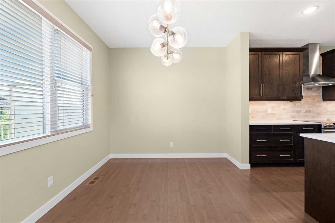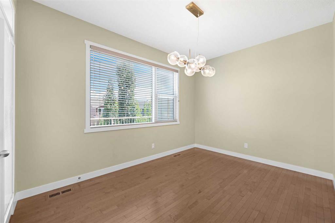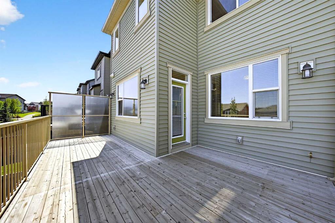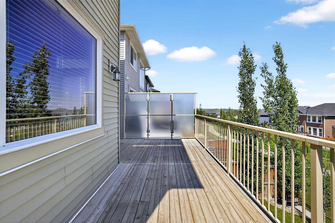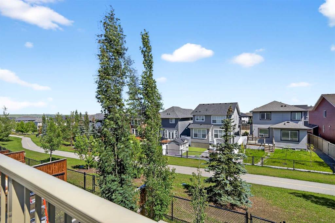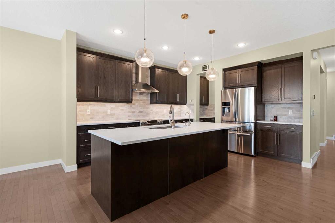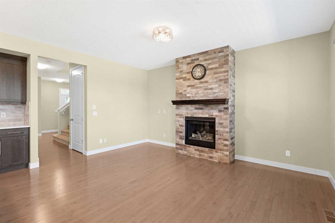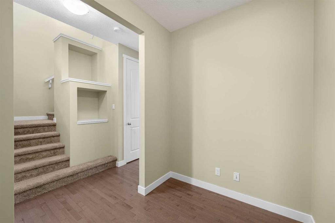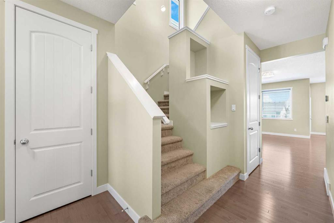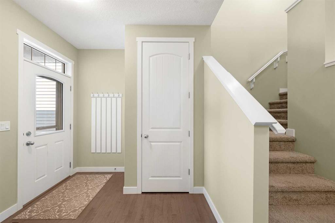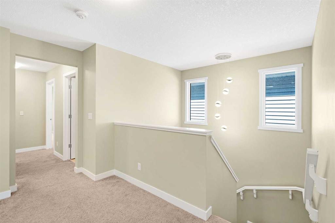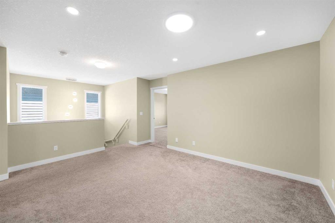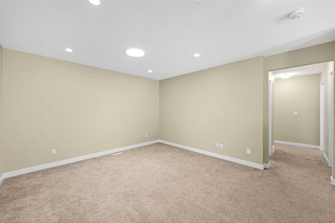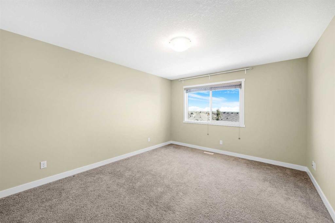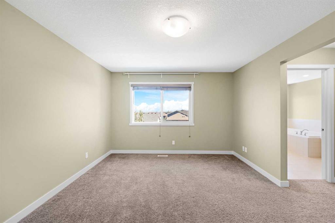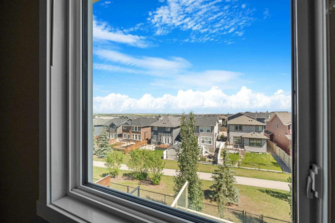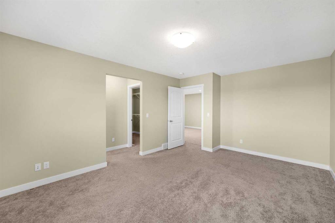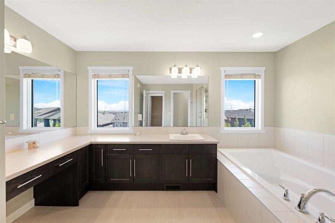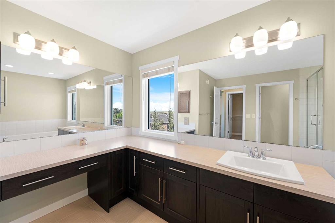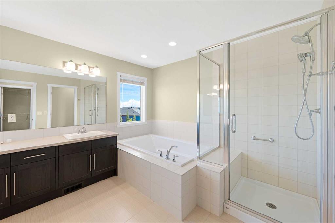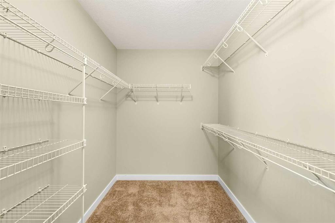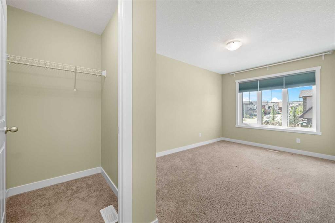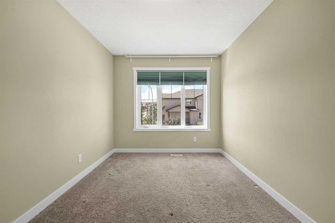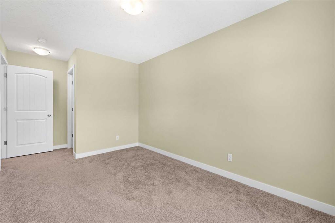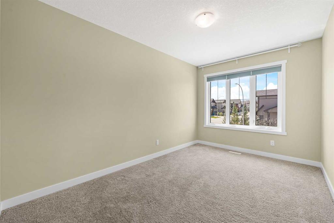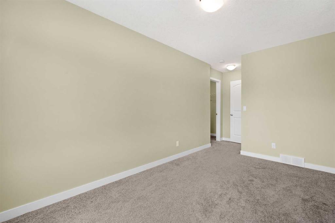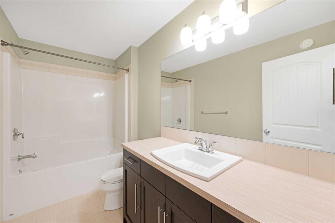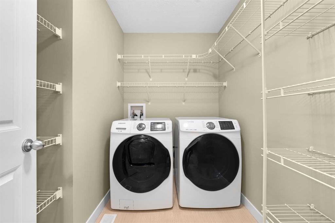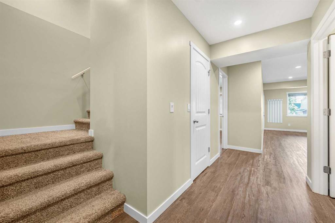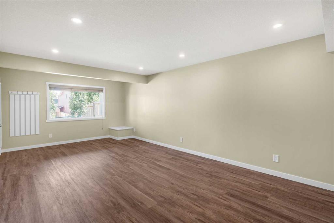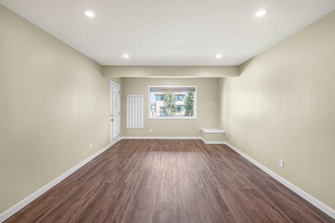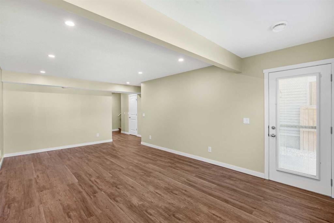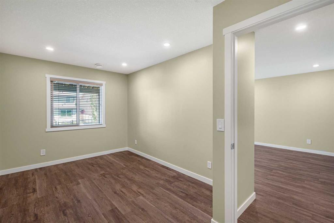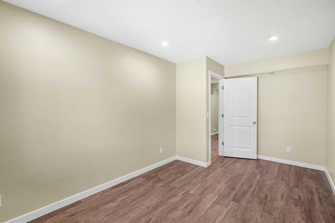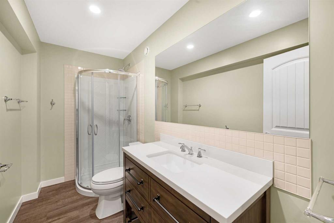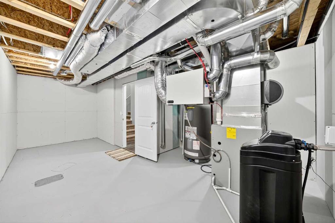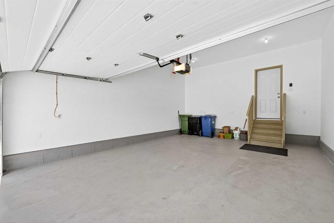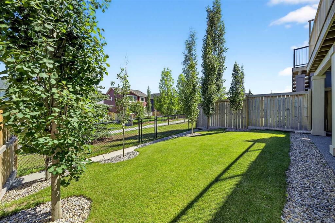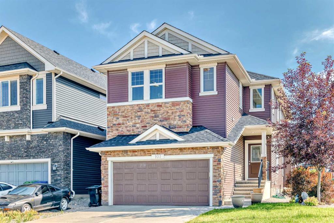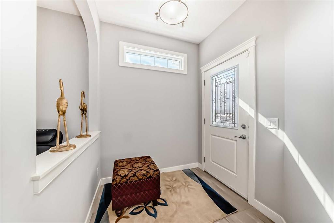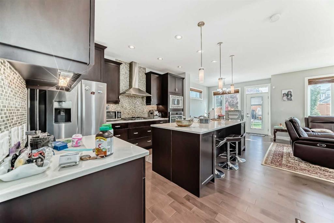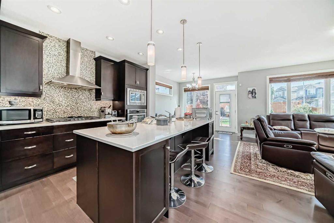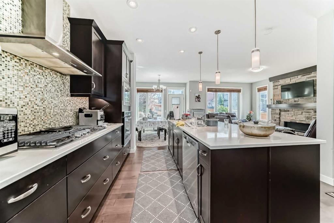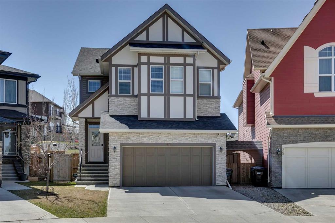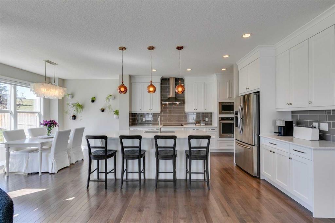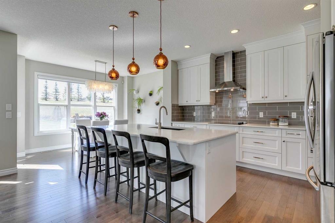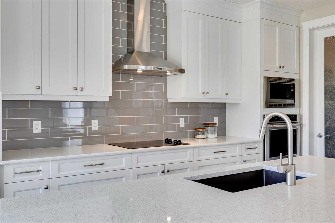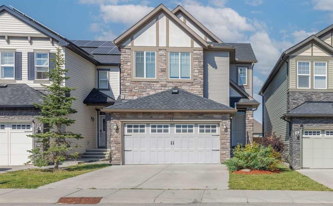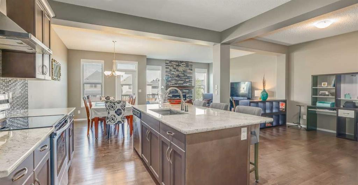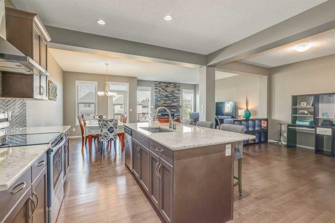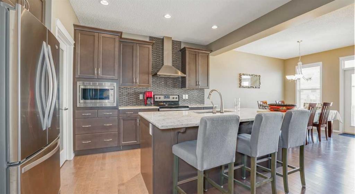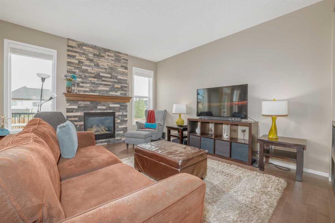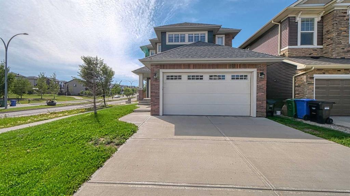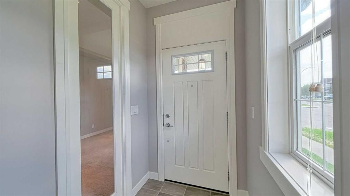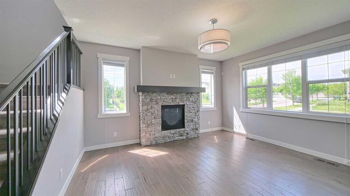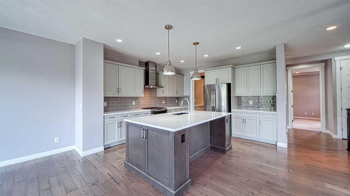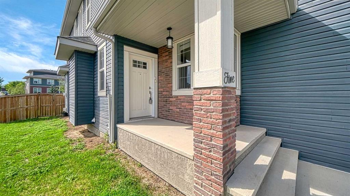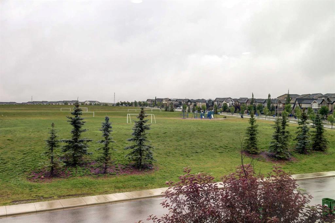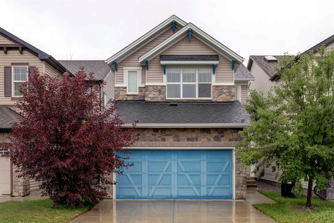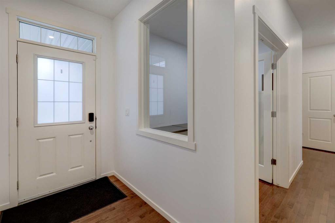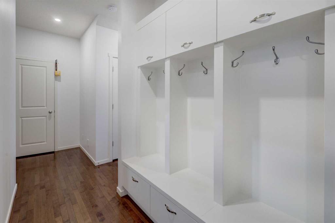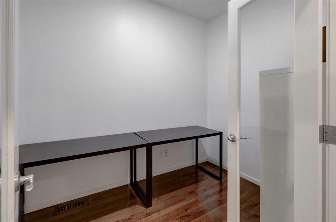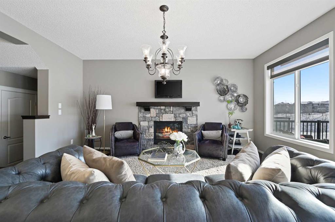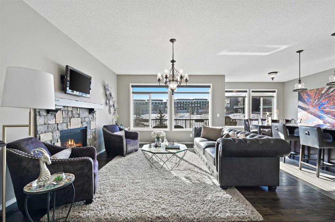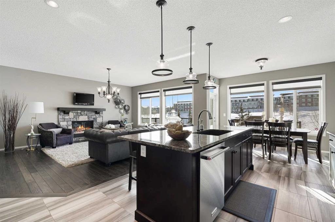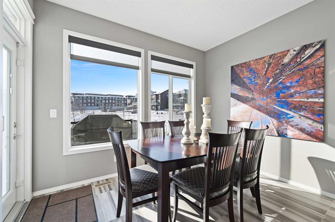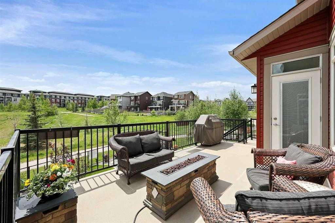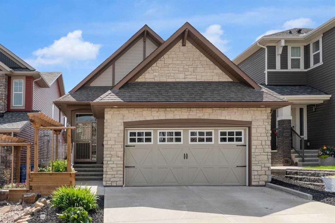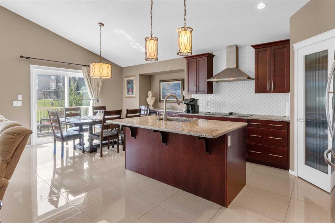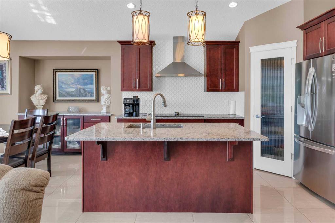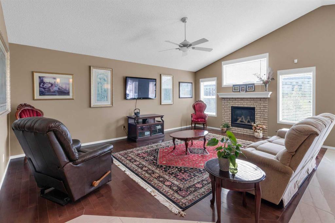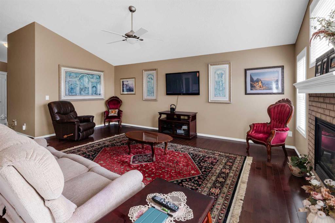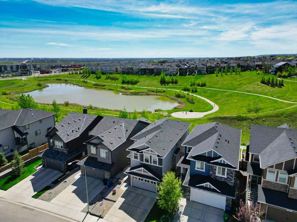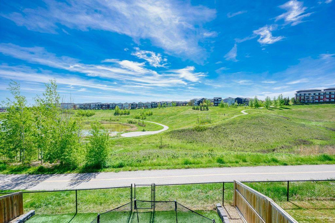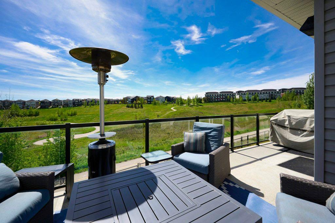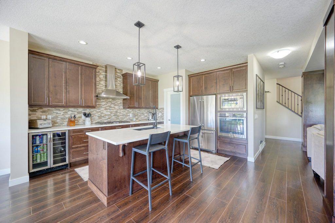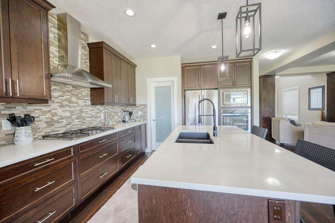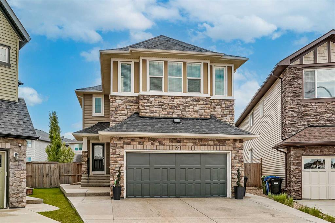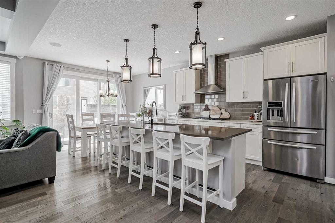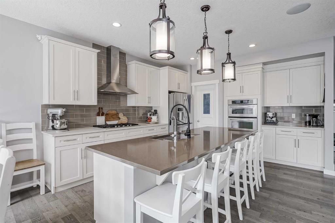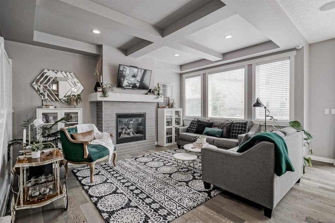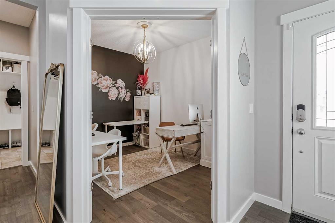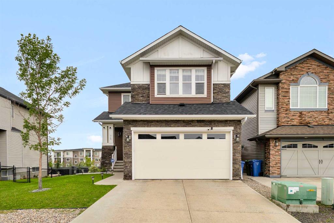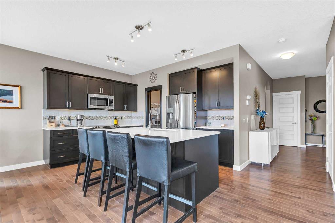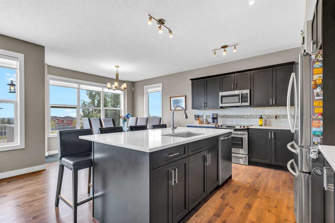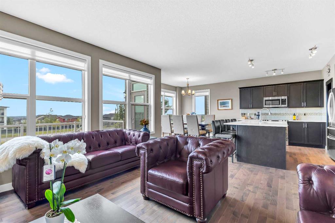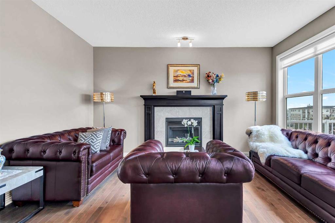140 Nolancrest Green NW
Calgary T3R 0V8
MLS® Number: A2244582
$ 859,900
4
BEDROOMS
3 + 1
BATHROOMS
2,212
SQUARE FEET
2017
YEAR BUILT
Nestled in a family-friendly neighbourhood with a brand-new Catholic school underway, this beautifully upgraded walkout home backs onto a scenic walking path and offers over 2,500 sq.ft. of comfortable living space across three levels — perfect for growing families who value both style and function. Step inside the main level where 9 ft ceilings and gleaming hardwood flooring set an elegant tone. A quiet Den near the entrance makes a great home office or hobby space. The East-facing open concept layout creates a natural gathering hub with a sunlit Living Room featuring a large window and cozy gas fireplace framed by a stone wall and mantle. The well-appointed Kitchen is a chef’s dream — complete with a central island with eating bar, quartz countertops, stainless steel appliances, soft-close cabinetry, a butler’s counter, and a large walk-through pantry that connects directly to the Mudroom for everyday convenience. The upper level features a spacious centre Bonus Room with a solar tube skylight — the ideal space to unwind or enjoy family movie nights. The Primary Bedroom enjoys elevated views from the higher ground and features a large walk-in closet and a 4-piece ensuite with extended counter space for a makeup vanity, a soaker tub, and a standing shower with built-in seat. Two additional well-sized Bedrooms — each with walk-in closets — are served by a 4-piece Bathroom. A thoughtfully designed Laundry Room with closet organizers completes this level. The fully finished walkout basement adds valuable living space, featuring a generous Rec Room, a 4th Bedroom, and a 3-piece Bath — perfect for guests, teens, or multigenerational living. Step outside to enjoy a fully fenced, beautifully landscaped backyard framed with mature trees. Walk out directly from the Rec Room to the patio and enjoy seamless access to the walking path through the back gate — a rare and peaceful backyard setting. Additional mechanical upgrades include an HRV system, sump pump, and sewer backflow valve, as well as a water softener and under-sink water filtration system. Other upgrades include a brand-new roof, new gutters and eaves, triple-pane windows, and insulated OSB subfloor in the basement. Located on a quiet street, this home is just minutes from local shopping Costco, T & T Supermarkets, restaurants, parks, and more — offering the perfect blend of suburban peace and everyday convenience. Best of all, it’s within walking distance to the upcoming brand-new Catholic school. A must-see for those seeking a well-built home with thoughtful updates, desirable layout, and a location set to grow in value with the addition of the upcoming school. **Check out 3D Virtual Tour**
| COMMUNITY | Nolan Hill |
| PROPERTY TYPE | Detached |
| BUILDING TYPE | House |
| STYLE | 2 Storey |
| YEAR BUILT | 2017 |
| SQUARE FOOTAGE | 2,212 |
| BEDROOMS | 4 |
| BATHROOMS | 4.00 |
| BASEMENT | Finished, Full, Walk-Out To Grade |
| AMENITIES | |
| APPLIANCES | Dishwasher, Dryer, Electric Stove, Garage Control(s), Refrigerator, Washer, Window Coverings |
| COOLING | None |
| FIREPLACE | Gas, Living Room, Mantle, Stone |
| FLOORING | Carpet, Hardwood, Vinyl Plank |
| HEATING | Forced Air, Natural Gas |
| LAUNDRY | Laundry Room, Upper Level |
| LOT FEATURES | Backs on to Park/Green Space, Landscaped, Rectangular Lot, Treed |
| PARKING | Double Garage Attached, Insulated |
| RESTRICTIONS | None Known |
| ROOF | Asphalt Shingle |
| TITLE | Fee Simple |
| BROKER | Jessica Chan Real Estate & Management Inc. |
| ROOMS | DIMENSIONS (m) | LEVEL |
|---|---|---|
| Game Room | 22`1" x 12`4" | Basement |
| Bedroom | 11`5" x 9`1" | Basement |
| 3pc Bathroom | 0`0" x 0`0" | Basement |
| 2pc Bathroom | 0`0" x 0`0" | Main |
| Living Room | 16`0" x 10`0" | Main |
| Kitchen | 14`5" x 11`9" | Main |
| Dining Room | 123`0" x 9`6" | Main |
| Den | 8`7" x 6`1" | Main |
| Bonus Room | 12`7" x 11`0" | Upper |
| Bedroom - Primary | 16`0" x 12`0" | Upper |
| Bedroom | 13`1" x 8`9" | Upper |
| Bedroom | 13`1" x 8`9" | Upper |
| 4pc Ensuite bath | 0`0" x 0`0" | Upper |
| 4pc Bathroom | 0`0" x 0`0" | Upper |

