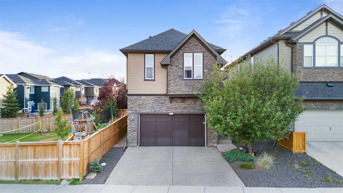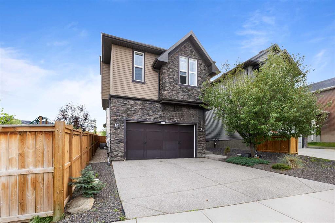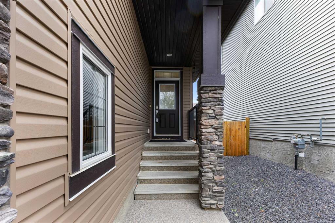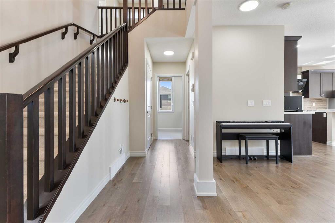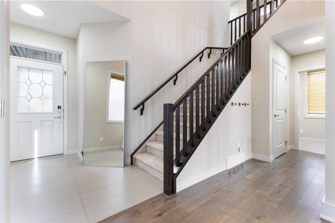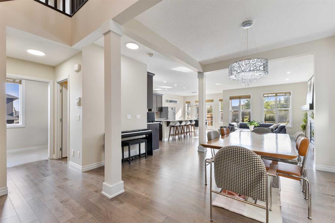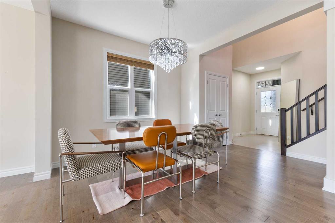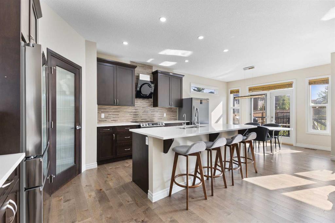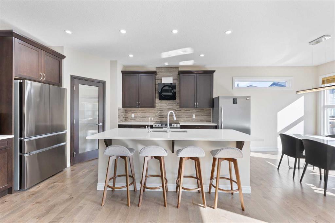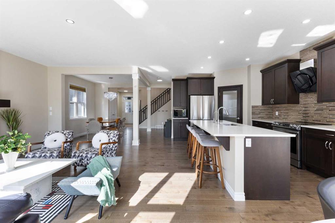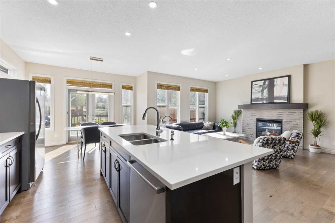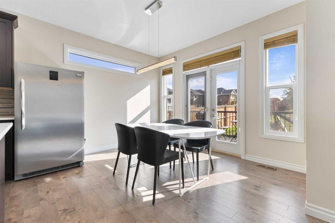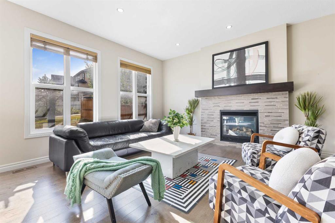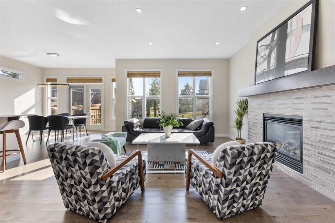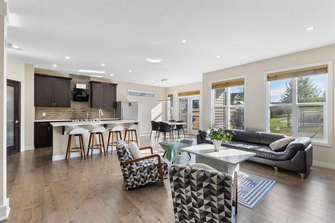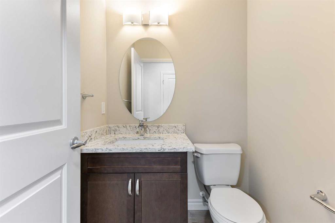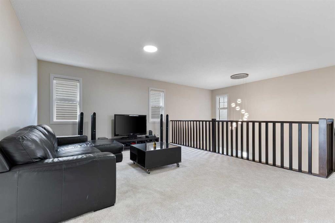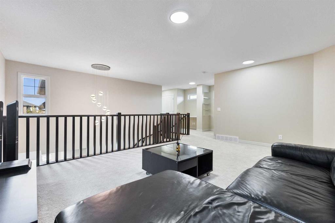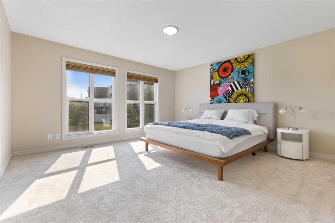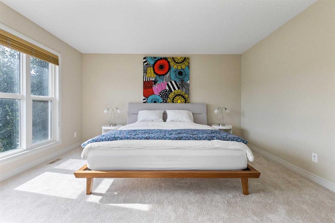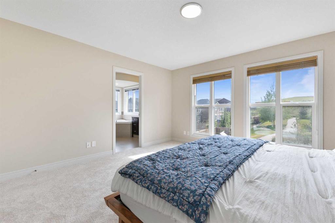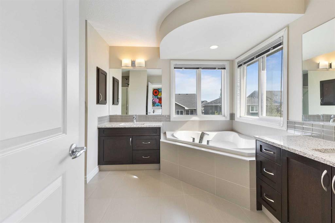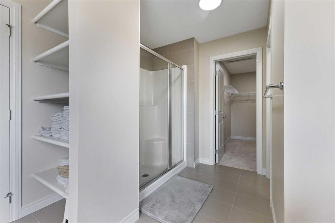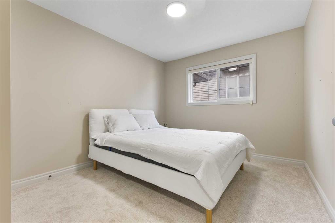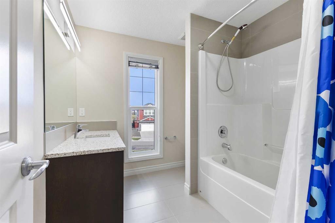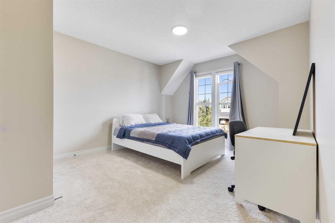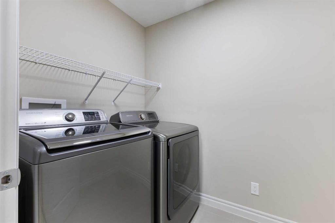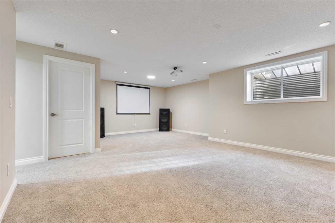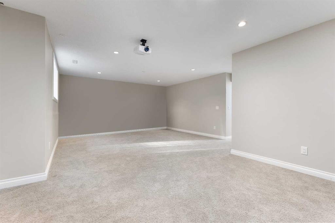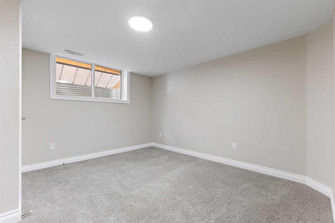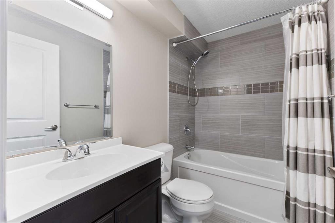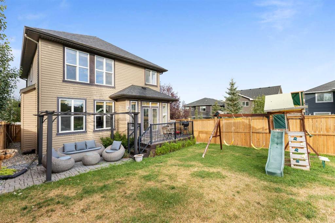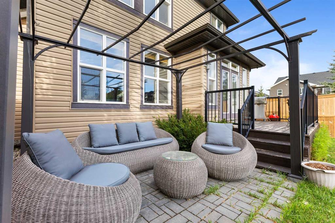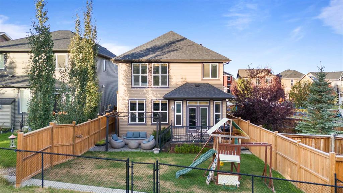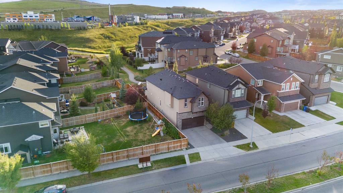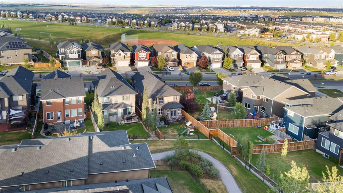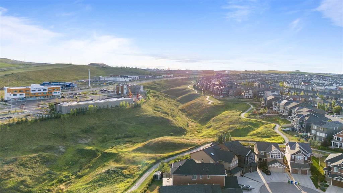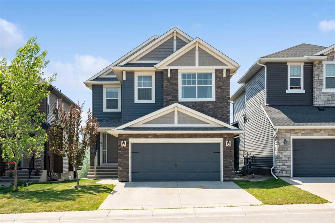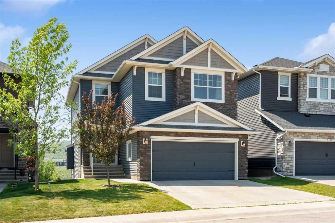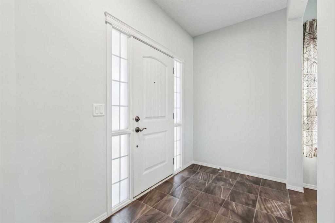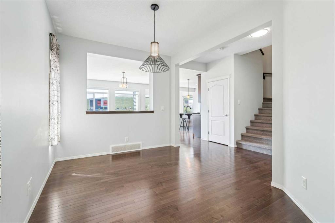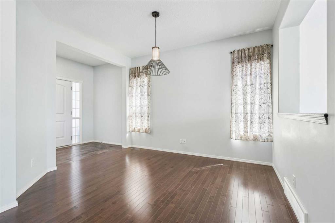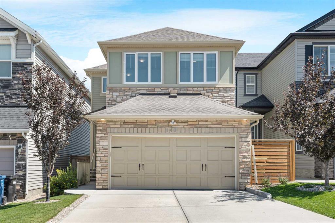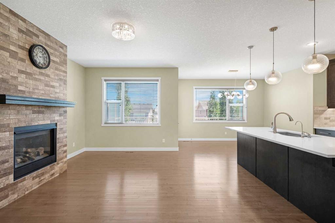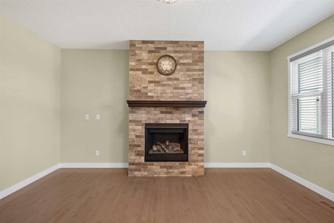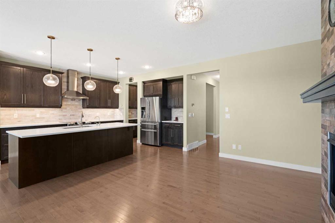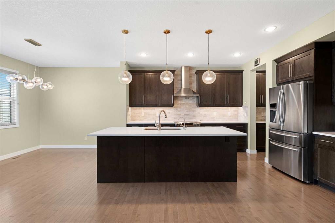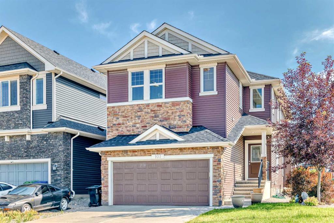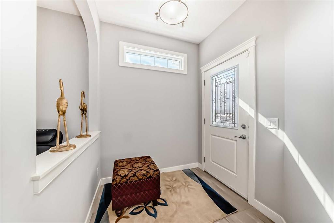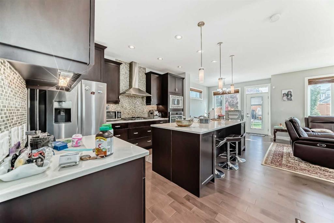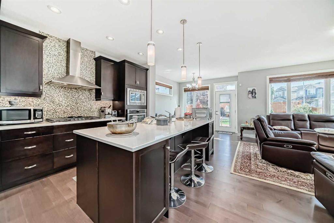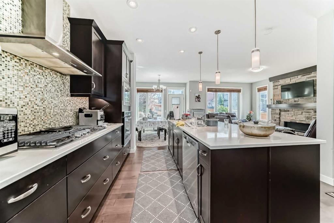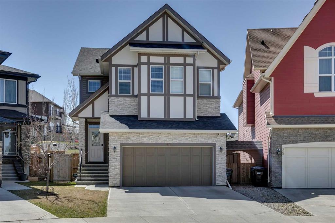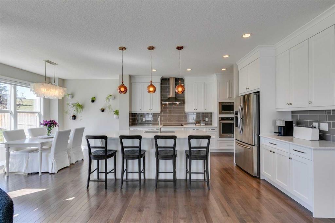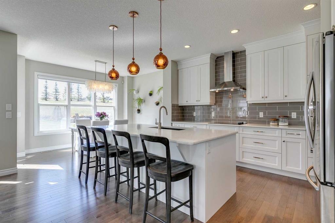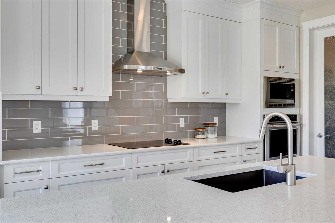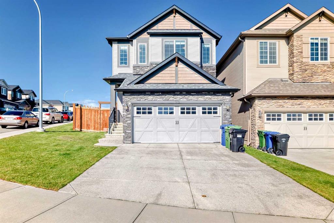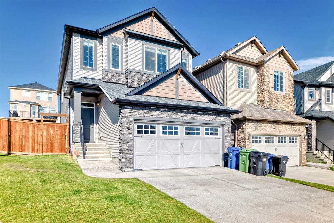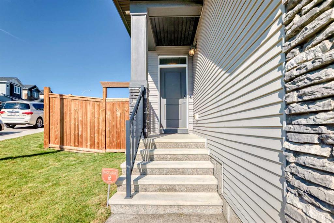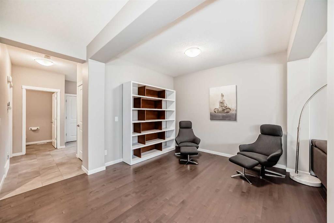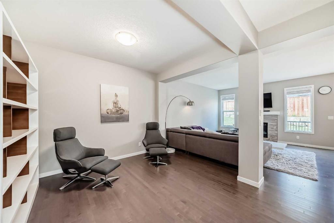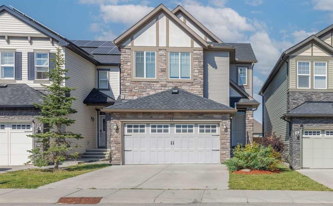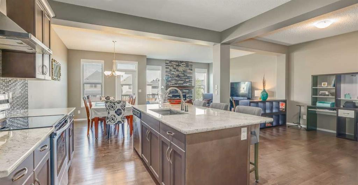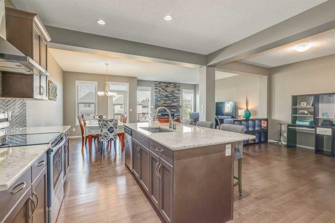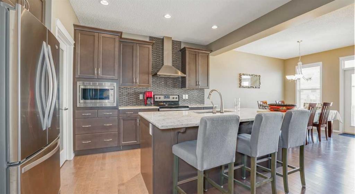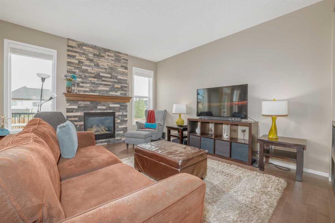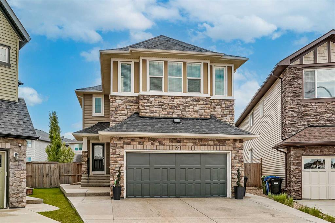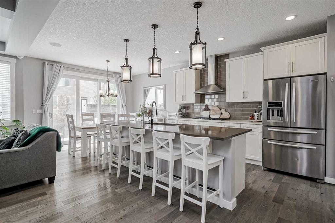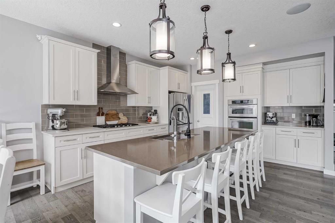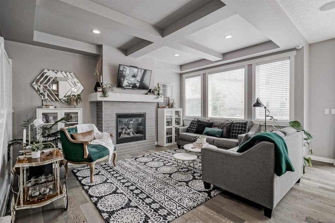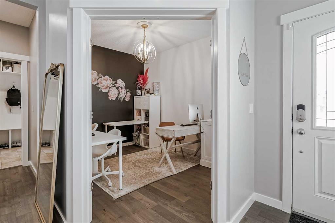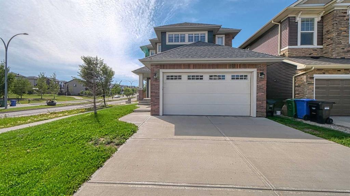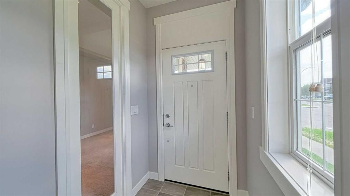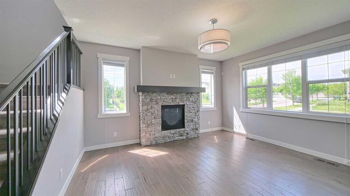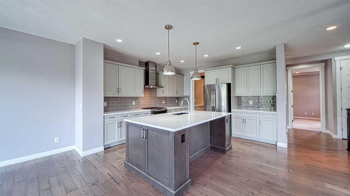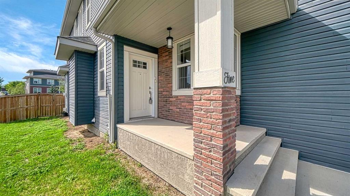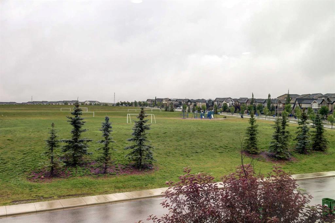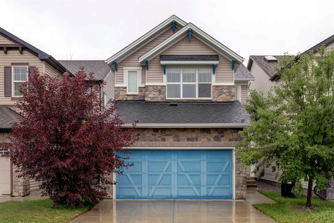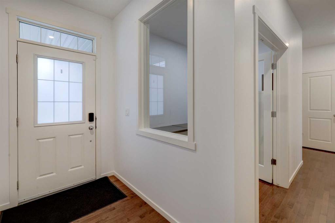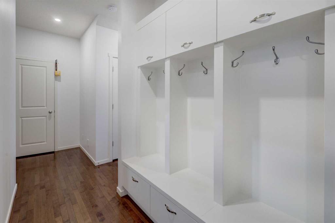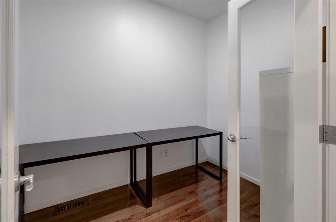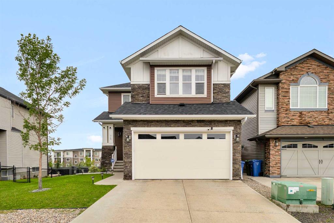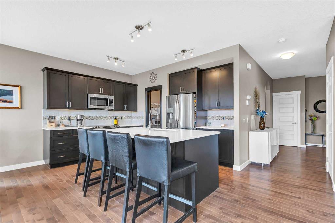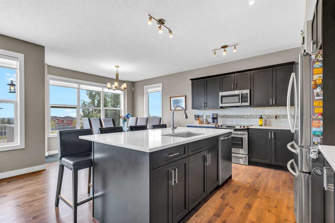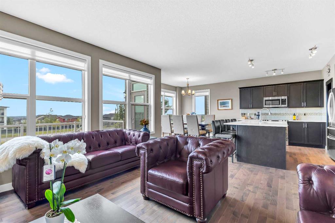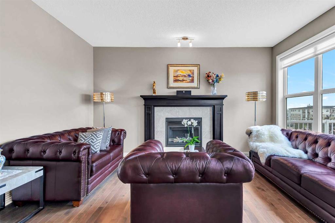283 Nolan Hill Boulevard NW
Calgary T3R0P6
MLS® Number: A2242854
$ 855,000
4
BEDROOMS
3 + 1
BATHROOMS
2,466
SQUARE FEET
2013
YEAR BUILT
Welcome to luxury living in Nolan Hill! This stunning 4 bed/3.5 bath upgraded home is a true masterpiece, offering a rare blend of elegance, comfort, and nature's serenity. The main floor features hardwood flooring, high ceilings, and abundant natural light, creating a welcoming ambiance. The gourmet kitchen is a chef's delight with extended quartz countertops, stainless steel appliances, and a spacious island perfect for entertaining. Upstairs, the primary suite is a luxurious retreat with a spa-like ensuite bathroom. The fully finished basement adds extra living space, including a fourth bedroom and a full bathroom. Outside, the backyard oasis with a deck and patio is an entertainer's dream. With 2 AC’s, 2 furnaces, water softener, water filter system and many more features, this home is a rare find in Nolan Hill! This beautiful home is backing to walking trails. This home is close to essential amenities like Costco, Walmart, parks, etc. Also the bus stop is situated right front of next door. With new schools on the way and every essential amenity close at hand, this home offers a rare blend of convenience and luxury. Book your private showing today and make this piece of paradise yours! Attn: Whole house has brand new siding and roofing. Also the house was freshly painted last year and brand new carpet upstairs.
| COMMUNITY | Nolan Hill |
| PROPERTY TYPE | Detached |
| BUILDING TYPE | House |
| STYLE | 2 Storey |
| YEAR BUILT | 2013 |
| SQUARE FOOTAGE | 2,466 |
| BEDROOMS | 4 |
| BATHROOMS | 4.00 |
| BASEMENT | Finished, Full |
| AMENITIES | |
| APPLIANCES | Central Air Conditioner, Dishwasher, Dryer, Electric Range, Garage Control(s), Garburator, Humidifier, Range Hood, Refrigerator, Washer, Water Purifier, Water Softener, Window Coverings |
| COOLING | Central Air |
| FIREPLACE | Gas, Living Room |
| FLOORING | Carpet, Hardwood, Tile |
| HEATING | Forced Air |
| LAUNDRY | Laundry Room, Upper Level |
| LOT FEATURES | Back Yard, Landscaped, See Remarks |
| PARKING | Double Garage Attached, Driveway |
| RESTRICTIONS | Restrictive Covenant, Utility Right Of Way |
| ROOF | Asphalt Shingle |
| TITLE | Fee Simple |
| BROKER | RE/MAX House of Real Estate |
| ROOMS | DIMENSIONS (m) | LEVEL |
|---|---|---|
| Bedroom | 11`3" x 11`8" | Basement |
| Storage | 4`7" x 3`5" | Basement |
| Flex Space | 15`4" x 23`8" | Basement |
| 4pc Bathroom | 4`11" x 7`10" | Basement |
| Entrance | 8`9" x 6`8" | Main |
| 2pc Bathroom | 4`11" x 5`1" | Main |
| Pantry | 7`5" x 4`11" | Main |
| Dining Room | 9`11" x 10`4" | Main |
| Mud Room | 10`8" x 4`11" | Main |
| Kitchen With Eating Area | 16`11" x 11`0" | Main |
| Living Room | 16`11" x 16`11" | Main |
| Laundry | 8`3" x 5`3" | Second |
| Office | 10`7" x 6`5" | Second |
| Bonus Room | 13`4" x 18`3" | Second |
| 5pc Ensuite bath | 14`10" x 10`2" | Second |
| Walk-In Closet | 9`9" x 6`3" | Second |
| 4pc Bathroom | 8`10" x 8`0" | Second |
| Bedroom - Primary | 13`11" x 14`6" | Second |
| Bedroom | 14`4" x 11`7" | Second |
| Bedroom | 10`0" x 11`7" | Second |

