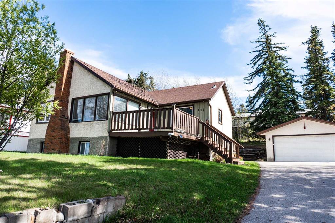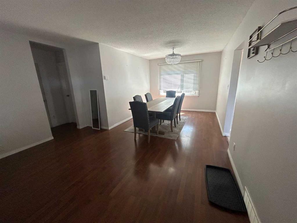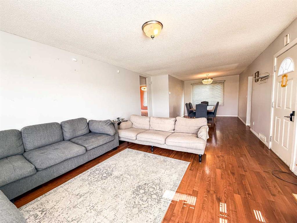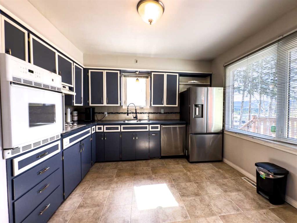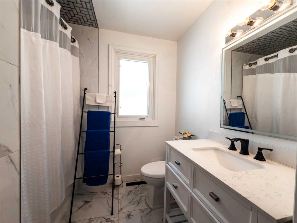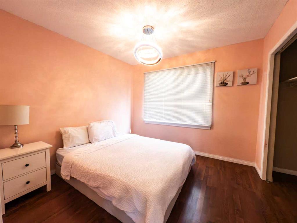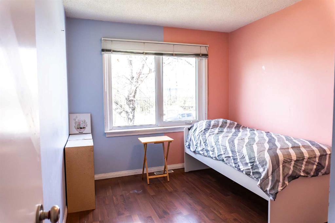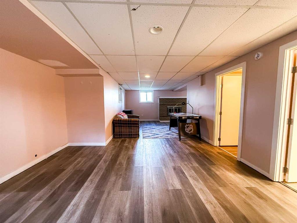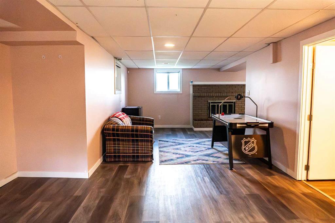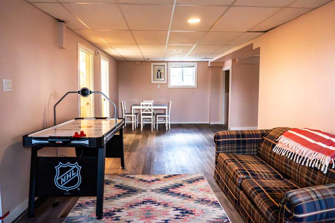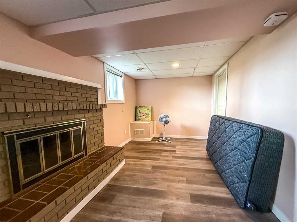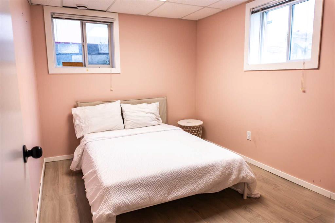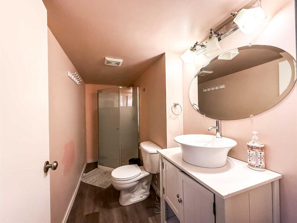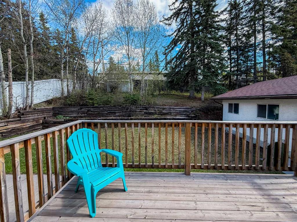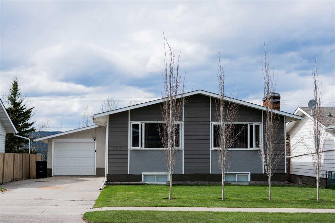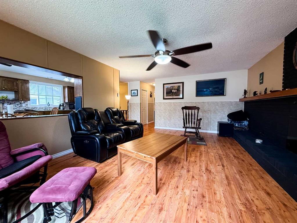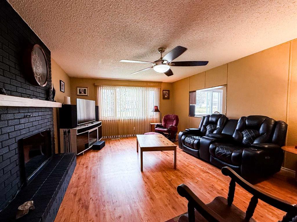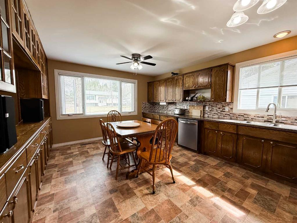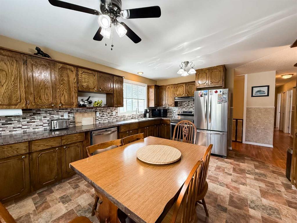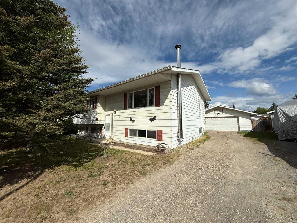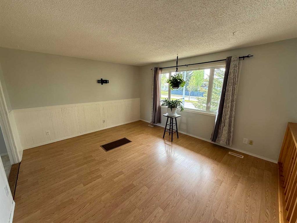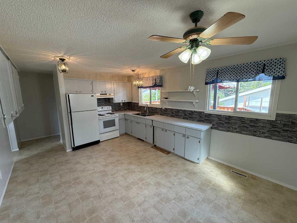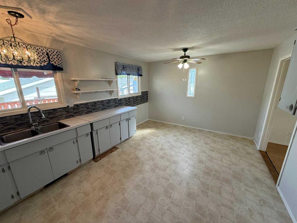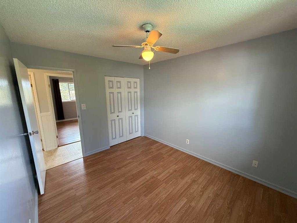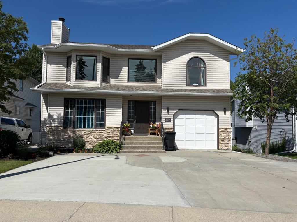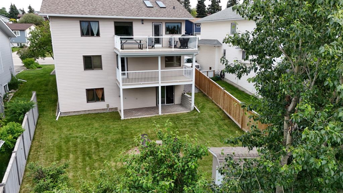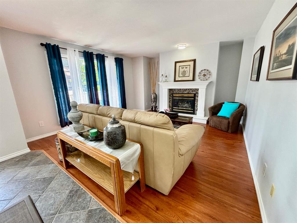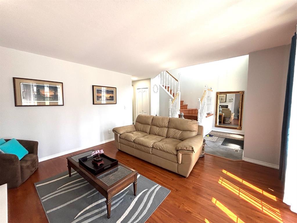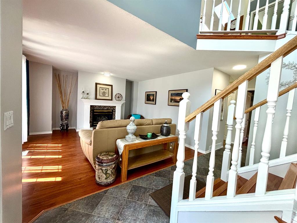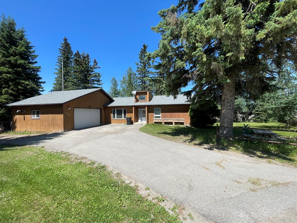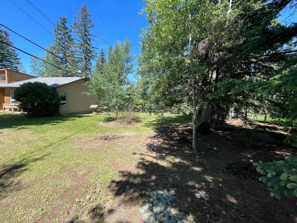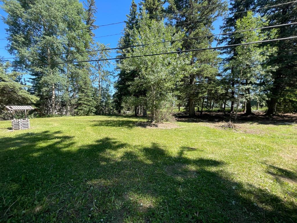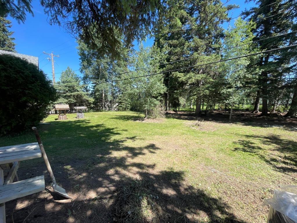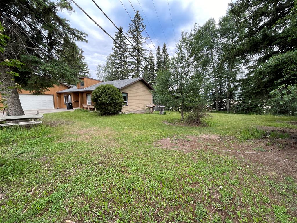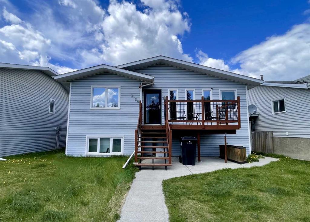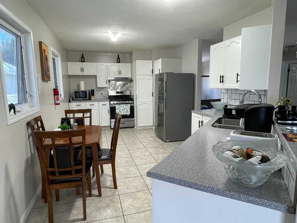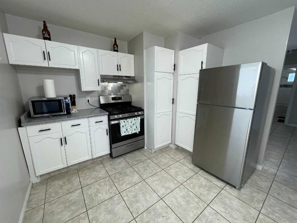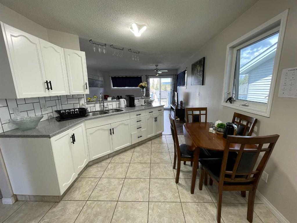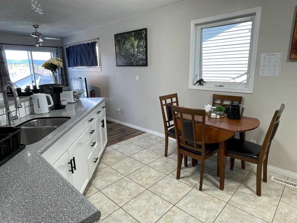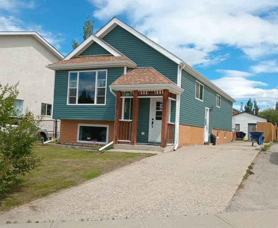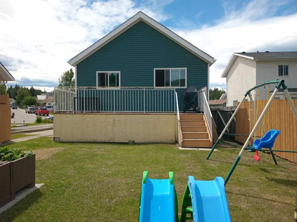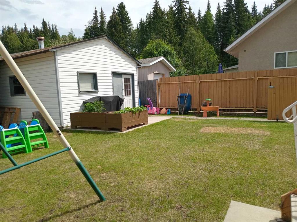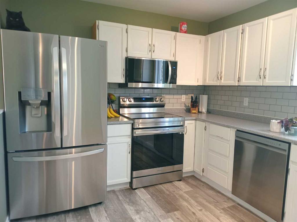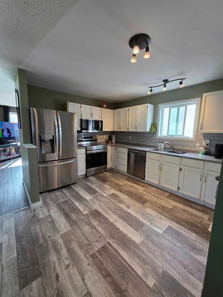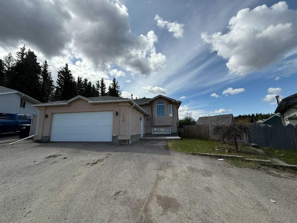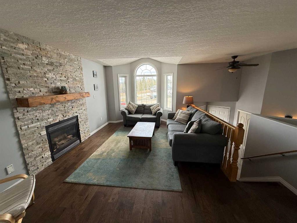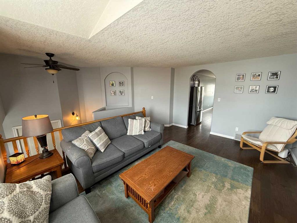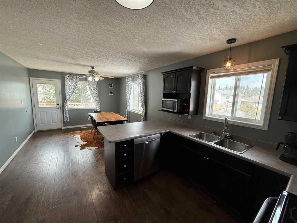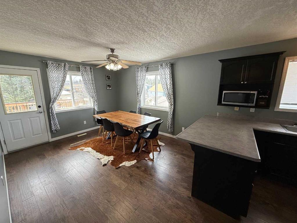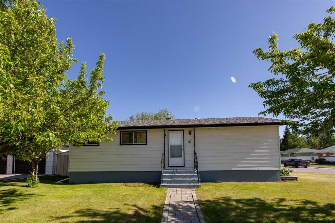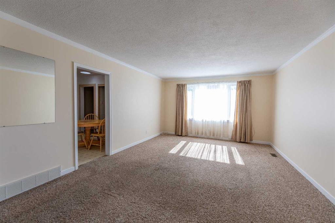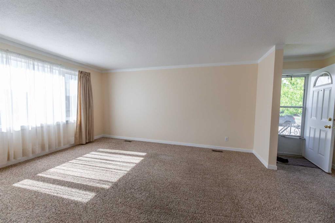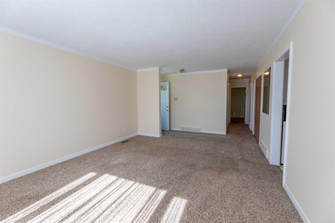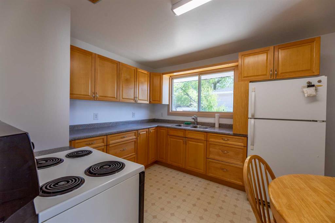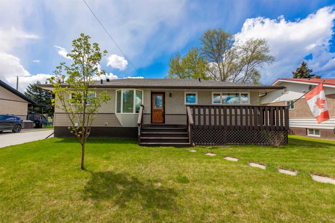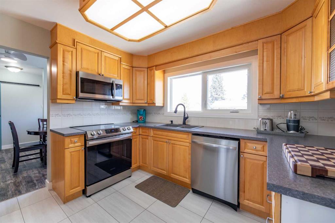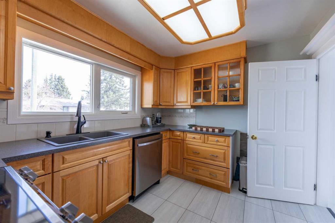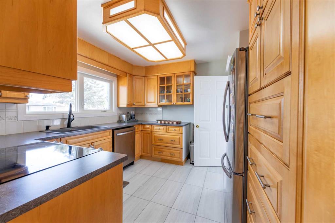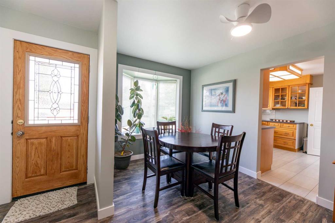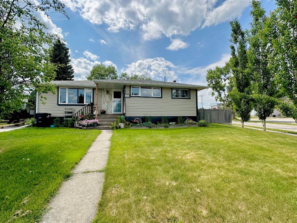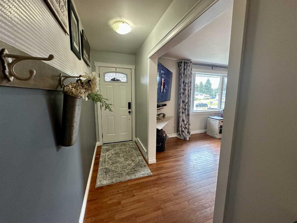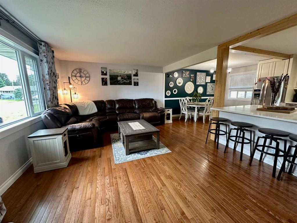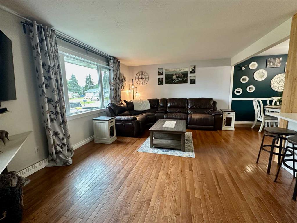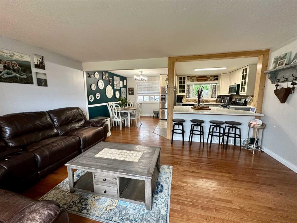133 Pembina Avenue
Hinton T7V 1B7
MLS® Number: A2215034
$ 465,000
3
BEDROOMS
2 + 0
BATHROOMS
989
SQUARE FEET
1950
YEAR BUILT
Welcome to 133 Pembina Ave! This cozy home has 2 bedrooms as well as a recently renovated bathroom on the main level, and an additional bedroom accompanied by a 3 pc bathroom in the basement. Upstairs you find a spacious living room with large windows offering a beautiful mountain view. Outside is a large private yard, as well as a deck on both the front and the back of the home for whether you want to sit and enjoy the view at the front or bask in the privacy and comfort of your backyard. The spacious double car garage and oversized driveway with RV parking provide plenty of room for all your vehicles and toys. This home is located within walking distance of Hinton's Green Square.
| COMMUNITY | Mountain View |
| PROPERTY TYPE | Detached |
| BUILDING TYPE | House |
| STYLE | Bungalow |
| YEAR BUILT | 1950 |
| SQUARE FOOTAGE | 989 |
| BEDROOMS | 3 |
| BATHROOMS | 2.00 |
| BASEMENT | Finished, Full |
| AMENITIES | |
| APPLIANCES | Built-In Oven, Dishwasher, Electric Cooktop, Refrigerator, Washer/Dryer |
| COOLING | None |
| FIREPLACE | Wood Burning |
| FLOORING | Laminate, Linoleum, Tile |
| HEATING | Forced Air, Natural Gas |
| LAUNDRY | In Basement |
| LOT FEATURES | Back Yard, Rectangular Lot |
| PARKING | Double Garage Detached, Parking Pad, RV Access/Parking |
| RESTRICTIONS | None Known |
| ROOF | Asphalt Shingle |
| TITLE | Fee Simple |
| BROKER | ROYAL LEPAGE ANDRE KOPP & ASSOCIATES |
| ROOMS | DIMENSIONS (m) | LEVEL |
|---|---|---|
| Laundry | 5`10" x 9`1" | Basement |
| Family Room | 29`9" x 13`11" | Basement |
| Family Room | 21`8" x 8`11" | Basement |
| Furnace/Utility Room | 6`5" x 11`2" | Basement |
| Bedroom | 10`10" x 8`5" | Basement |
| 3pc Bathroom | Basement | |
| Kitchen | 12`4" x 9`6" | Main |
| Dining Room | 10`4" x 10`7" | Main |
| Living Room | 20`10" x 13`6" | Main |
| Bedroom | 9`9" x 10`2" | Main |
| Bedroom - Primary | 11`9" x 9`3" | Main |
| 4pc Bathroom | Main |

