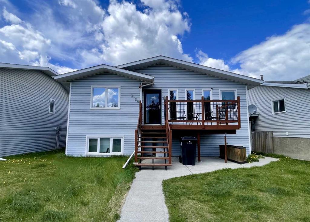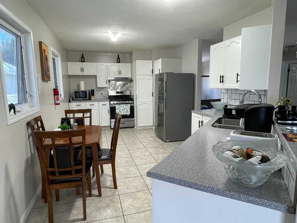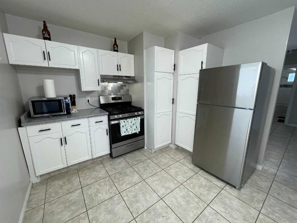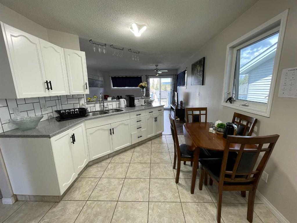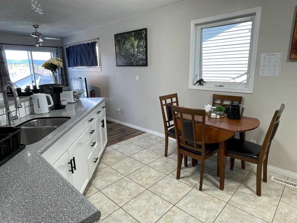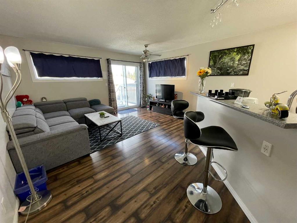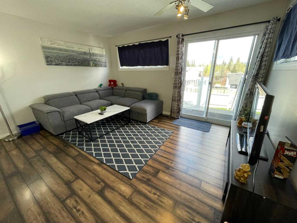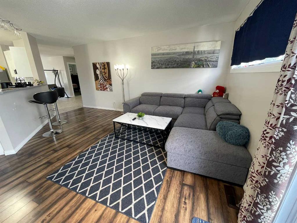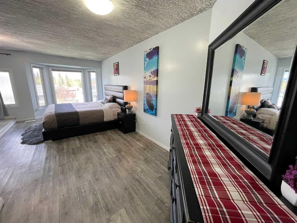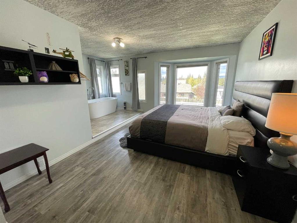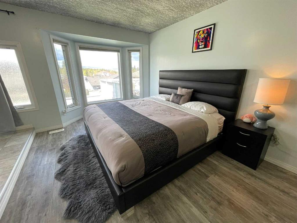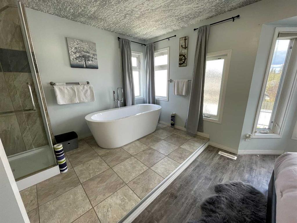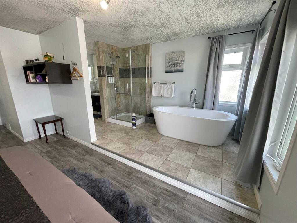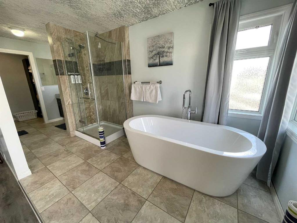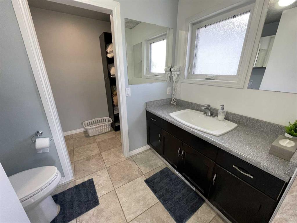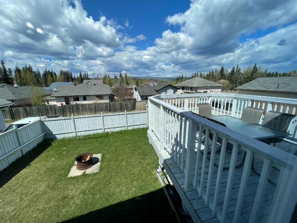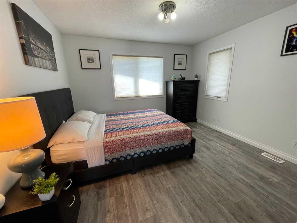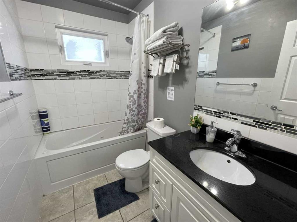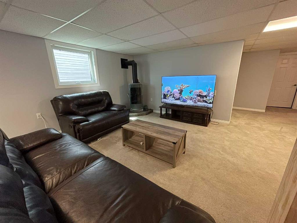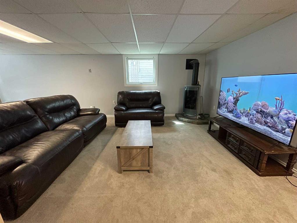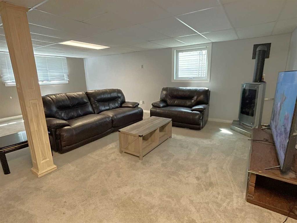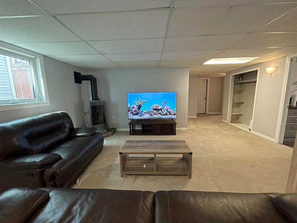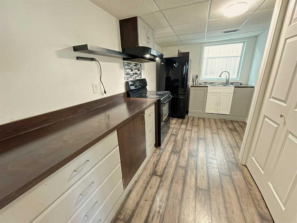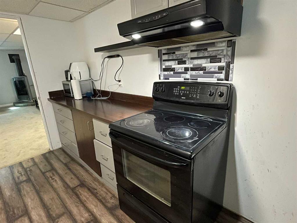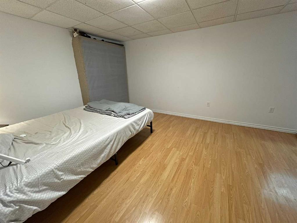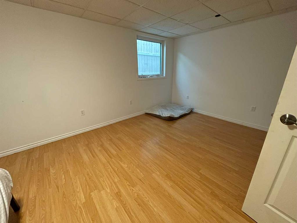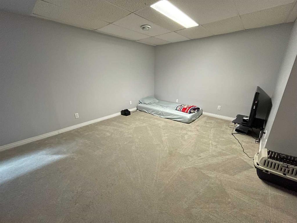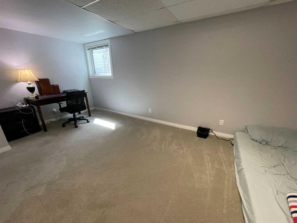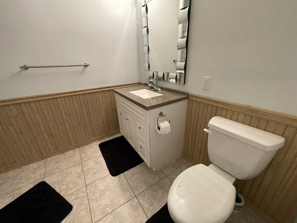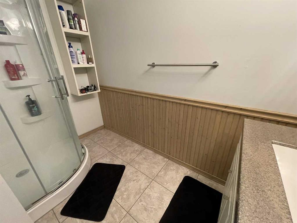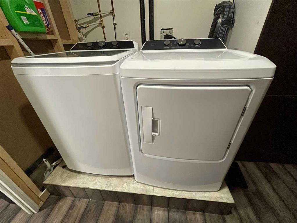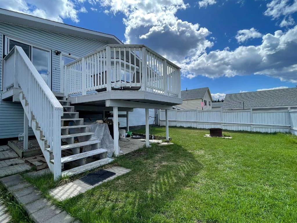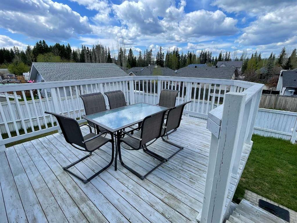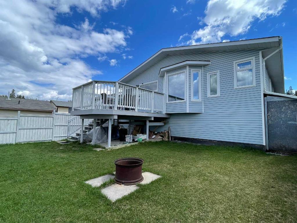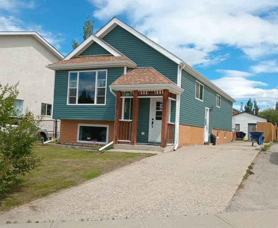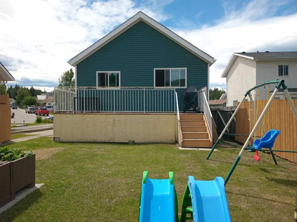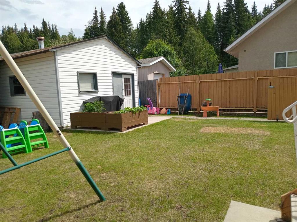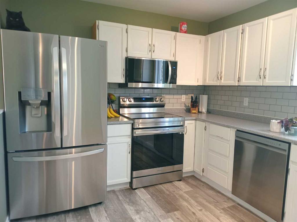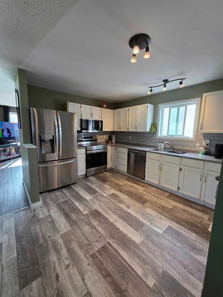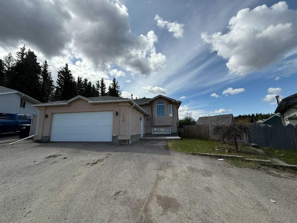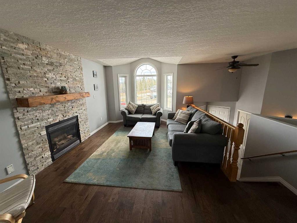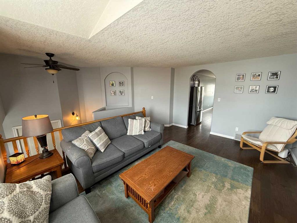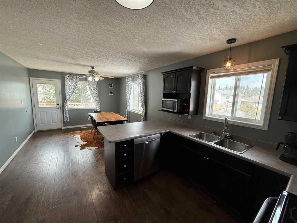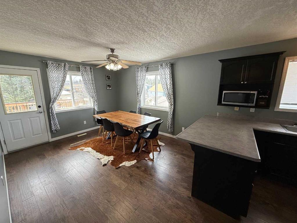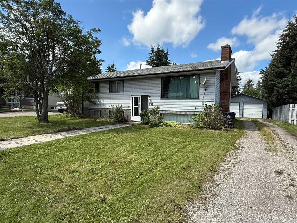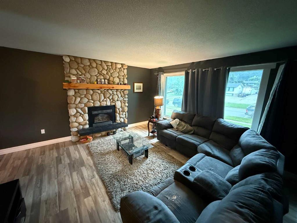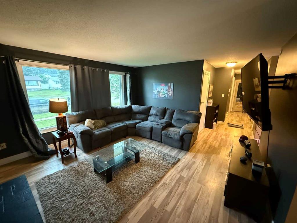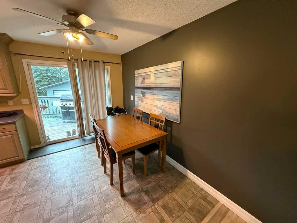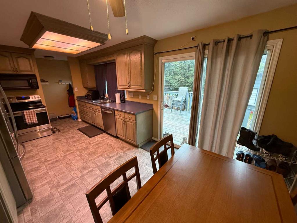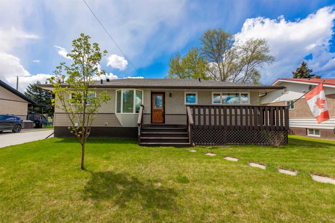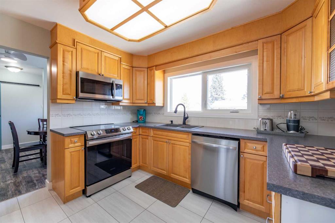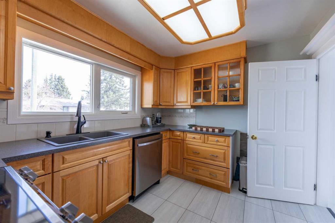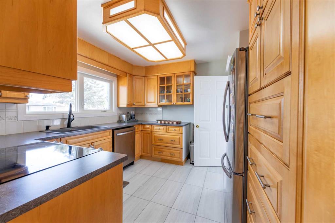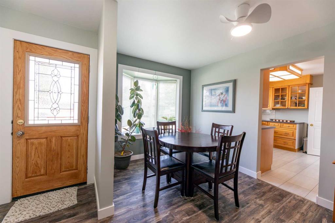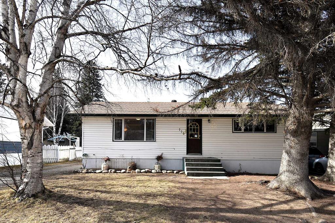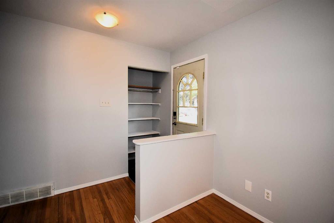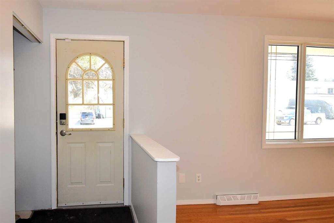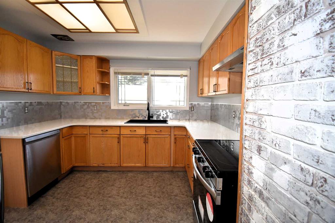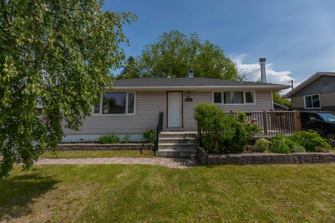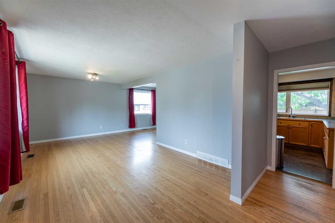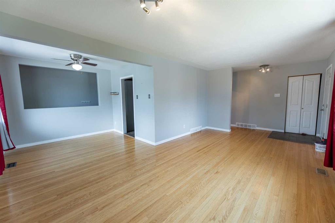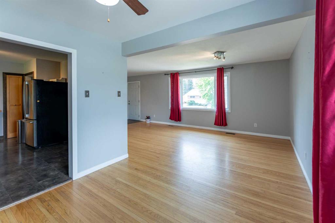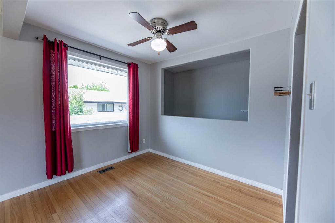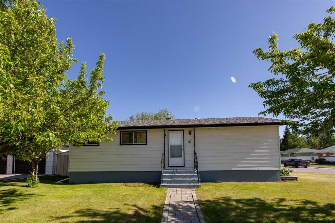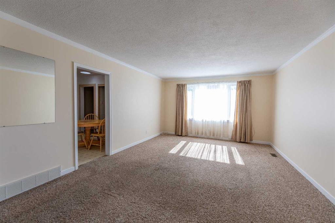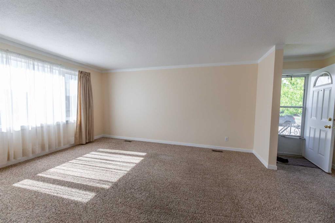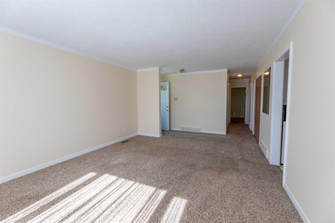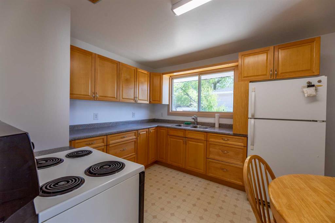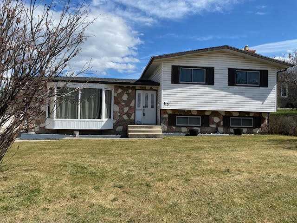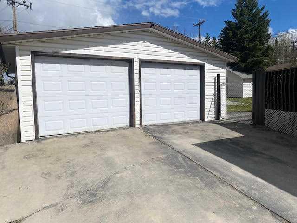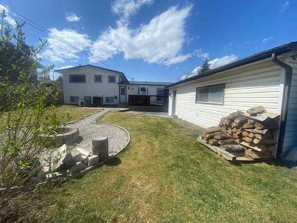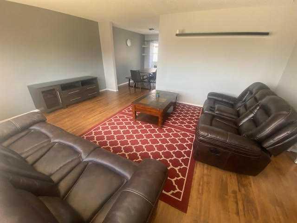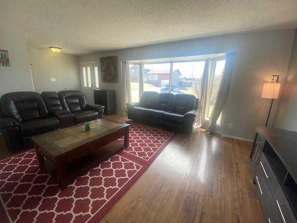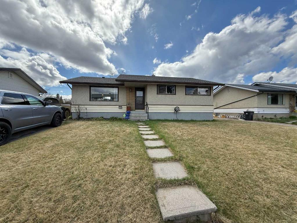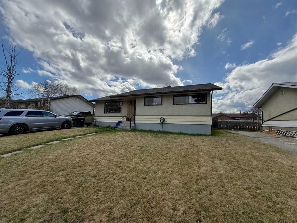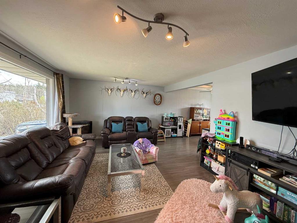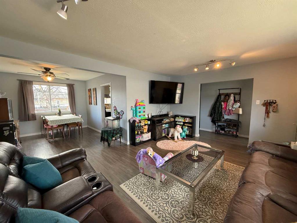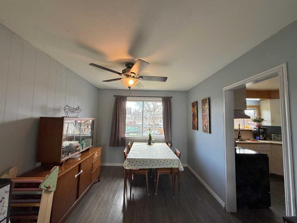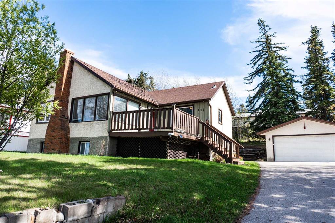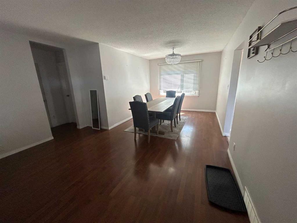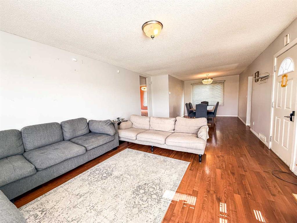3126 Bradwell Street
Hinton T7V 1S6
MLS® Number: A2221326
$ 424,900
4
BEDROOMS
3 + 0
BATHROOMS
1,364
SQUARE FEET
1990
YEAR BUILT
Stylish & well cared for, this 4 bedroom bungalow is perfect for a first time home buyer, investor, growing or established family. The layout is very functional with over 1300 sq ft per level. The front entry is spacious & opens to the main floor kitchen, dining & living area. A stylish breakfast bar separates each & adds to the modern theme. Sliding doors off the living/dining area leads to a rear deck overlooking the fenced yard & view of the foothills. A master bedroom fit for the “king size” bedroom décor features a walk-in closet & an amazing 4 piece ensuite with separate shower, soaker tub & plenty of natural light. A second bedroom & 4 piece main bathroom, complete the main level. The lower level offers an oversized family room with gas fireplace, 2 large bedrooms, a 3 piece bathroom, laundry & a 2nd kitchen, ideal for the extra long or short term guests. There has been plenty of updates over the years that include, newer shingles (2021), windows, flooring, kitchen & bathrooms renovations. The new concrete parking area with back alley access has tons of space for all the everyday vehicles & room for the RV. Additional parking & another deck in the front is great for visiting guests. Situated within distance to the neighbourhood park & a variety of other amenities.
| COMMUNITY | Thompson Lake |
| PROPERTY TYPE | Detached |
| BUILDING TYPE | House |
| STYLE | Bungalow |
| YEAR BUILT | 1990 |
| SQUARE FOOTAGE | 1,364 |
| BEDROOMS | 4 |
| BATHROOMS | 3.00 |
| BASEMENT | Finished, Full |
| AMENITIES | |
| APPLIANCES | Dryer, Gas Stove, Range Hood, Refrigerator, Washer, Window Coverings |
| COOLING | None |
| FIREPLACE | Gas |
| FLOORING | Carpet, Laminate, Tile, Vinyl |
| HEATING | Forced Air, Natural Gas |
| LAUNDRY | In Basement |
| LOT FEATURES | Back Yard, Front Yard |
| PARKING | Alley Access, Off Street, Parking Pad, RV Access/Parking |
| RESTRICTIONS | None Known |
| ROOF | Asphalt |
| TITLE | Fee Simple |
| BROKER | RE/MAX 2000 REALTY |
| ROOMS | DIMENSIONS (m) | LEVEL |
|---|---|---|
| Kitchen | 6`3" x 13`10" | Lower |
| Laundry | 11`5" x 7`6" | Lower |
| Bedroom | 17`3" x 11`3" | Lower |
| Bedroom | 11`3" x 18`7" | Lower |
| Family Room | 17`6" x 23`2" | Lower |
| 3pc Bathroom | 6`9" x 8`10" | Lower |
| Furnace/Utility Room | 9`11" x 6`1" | Lower |
| Kitchen With Eating Area | 10`4" x 18`7" | Main |
| Living/Dining Room Combination | 13`7" x 14`7" | Main |
| Entrance | 8`11" x 11`9" | Main |
| 4pc Bathroom | 8`4" x 4`11" | Main |
| Bedroom - Primary | 23`8" x 10`5" | Main |
| Bedroom | 13`4" x 11`11" | Main |
| 4pc Ensuite bath | 17`2" x 6`7" | Main |
| Walk-In Closet | 4`7" x 8`4" | Main |

