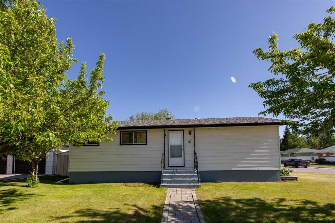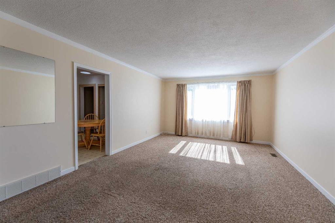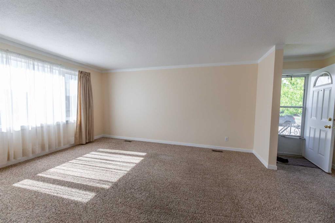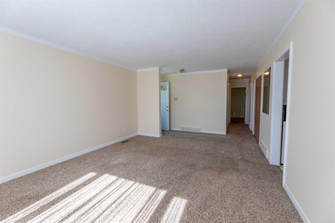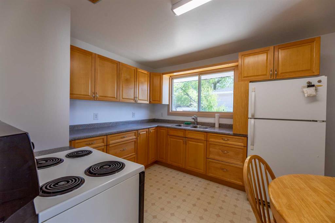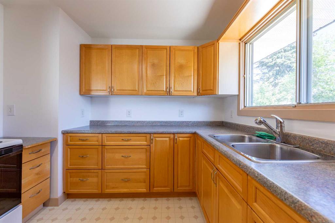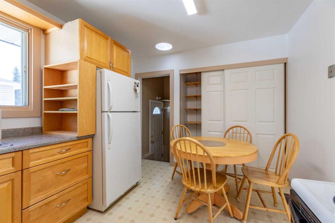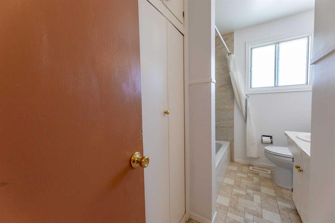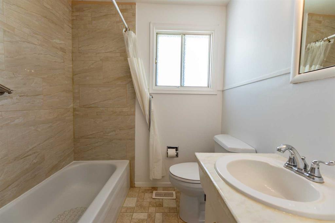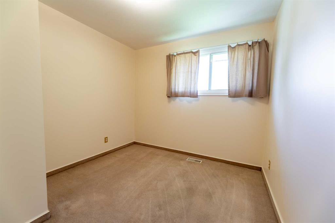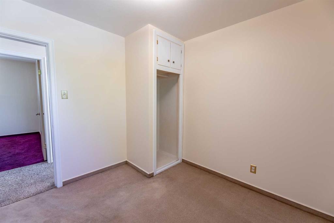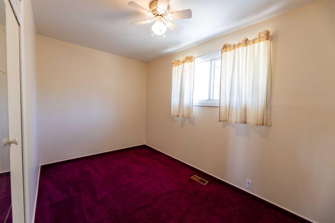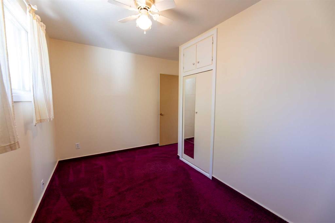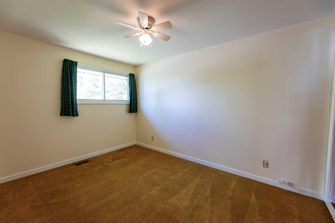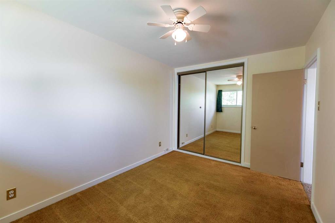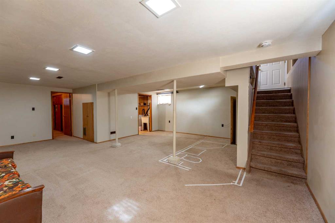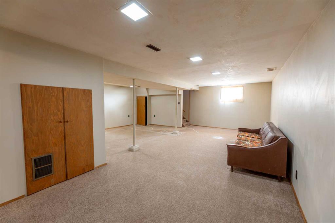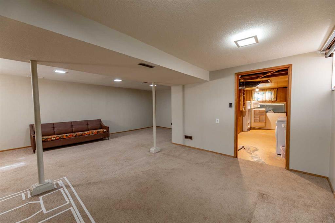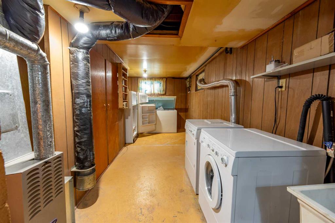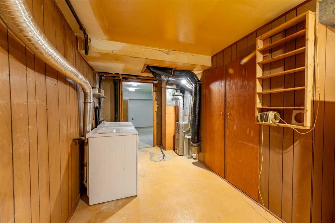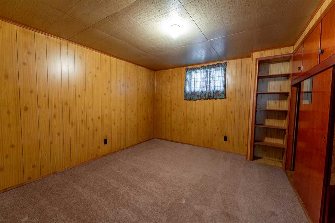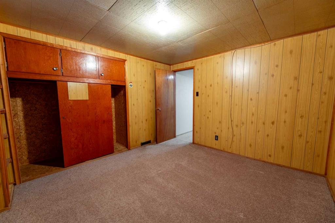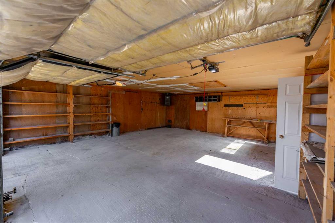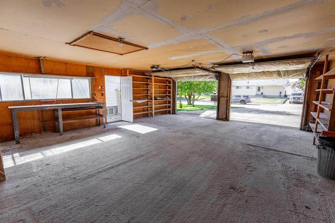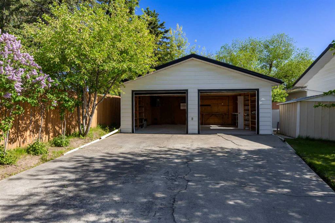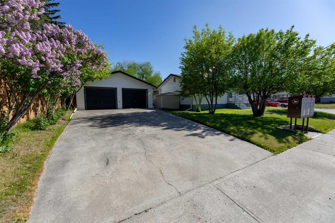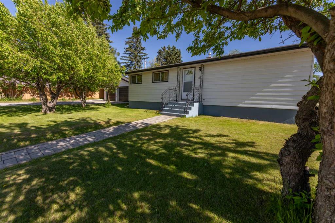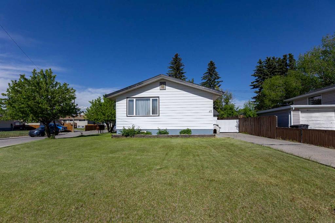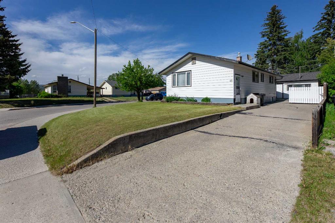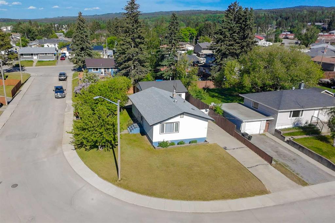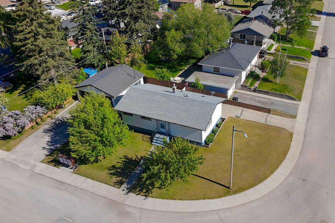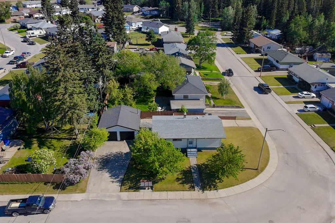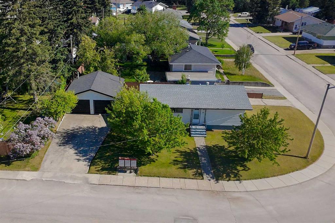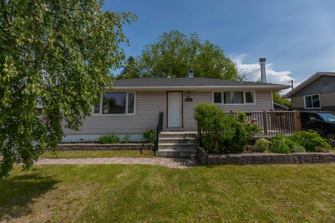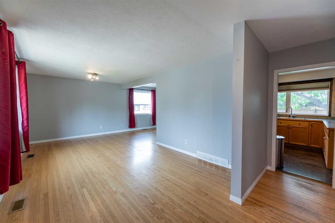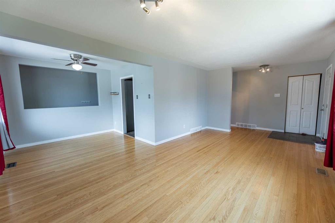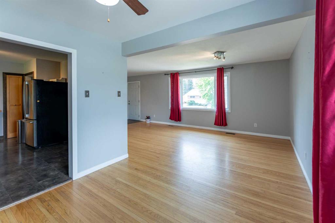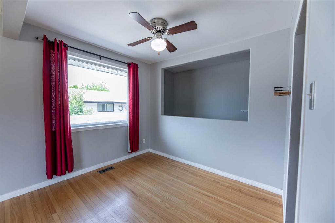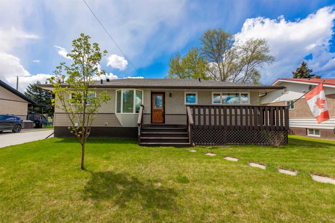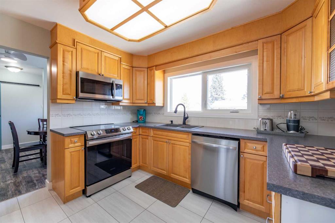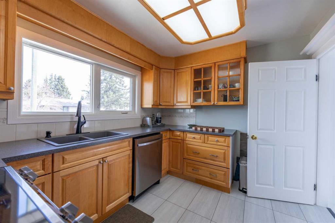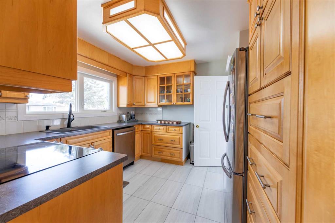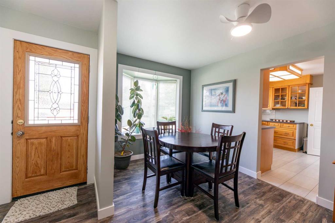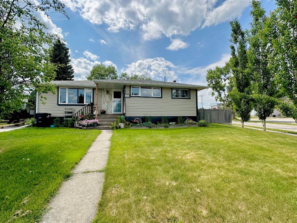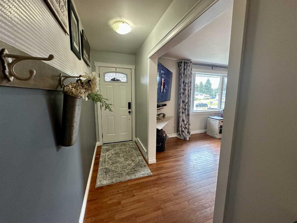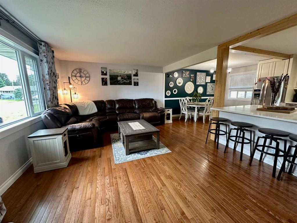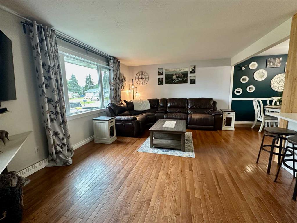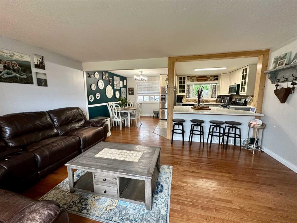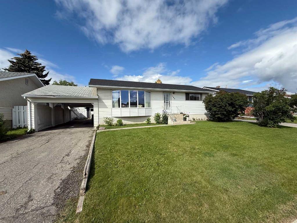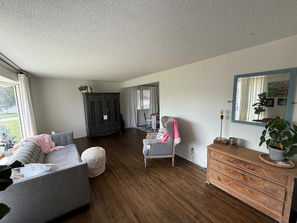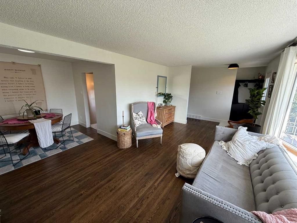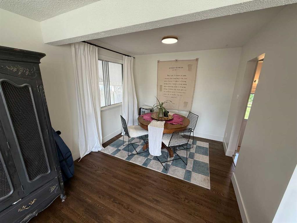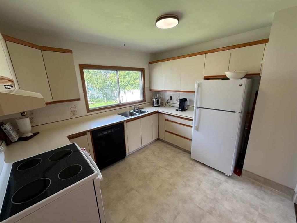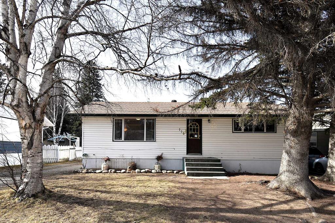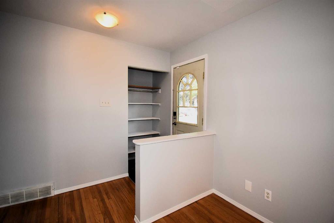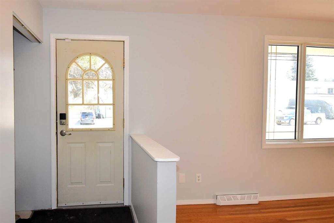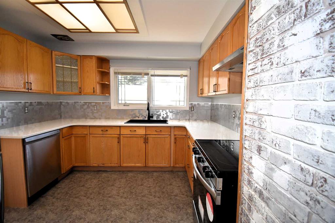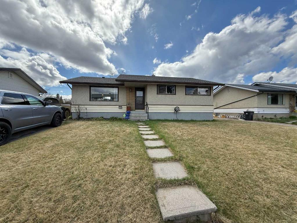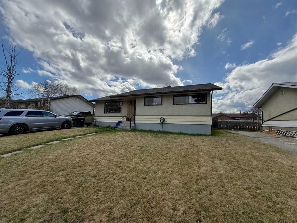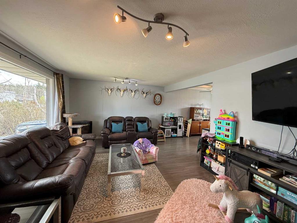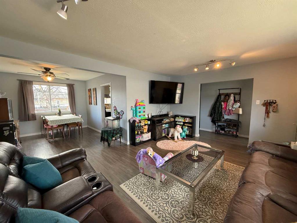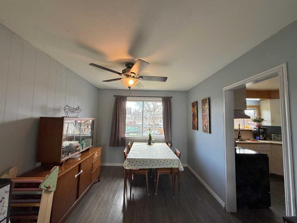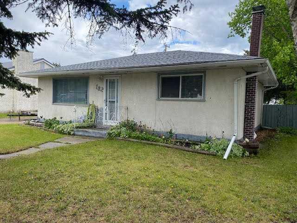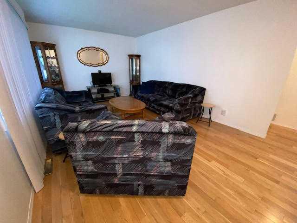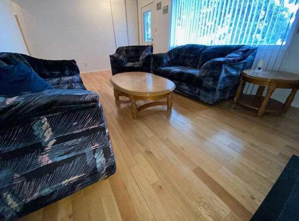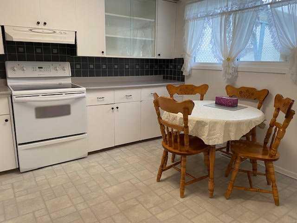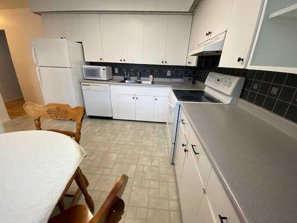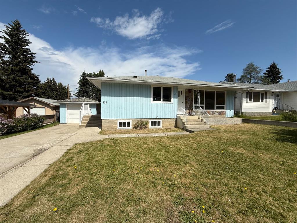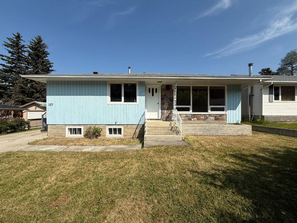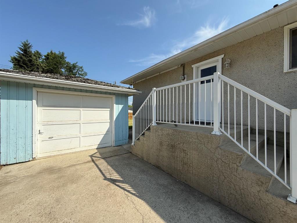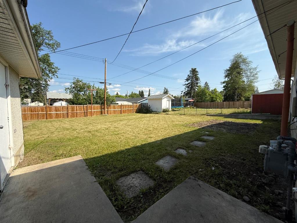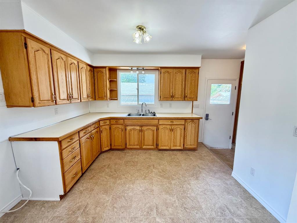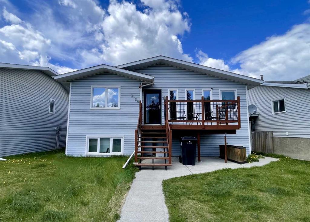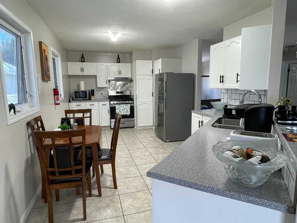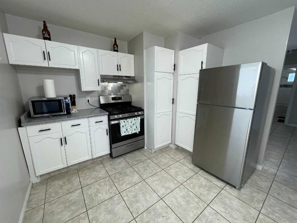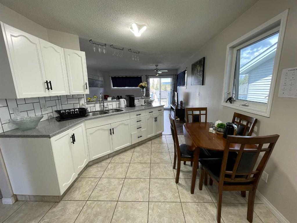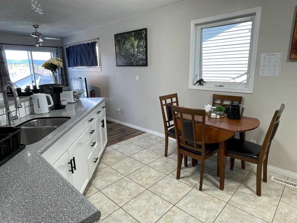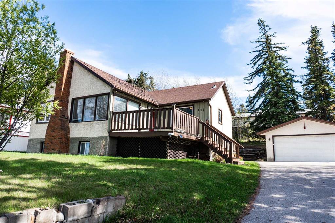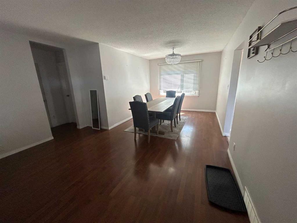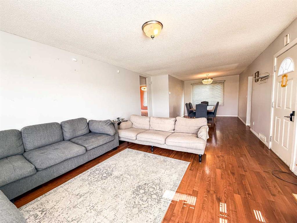117 Dorin Drive
Hinton T7V 1B8
MLS® Number: A2229269
$ 389,900
4
BEDROOMS
1 + 0
BATHROOMS
960
SQUARE FEET
1956
YEAR BUILT
A solid 4 bedroom mill home with a double detached garage and two large concrete drive ways. The main floor consists of a bright front living room, kitchen with large pantry, and a dining nook. In addition, there's a full bath and 3 bedrooms on this level. The front door leads into the main living area and the back door comes in at the top of the stairs down to the basement - a great layout for someone looking to add a suite. The main level has had fresh paint and the furnace was just serviced. The lower level has a huge family room and rec space, large utility room including laundry, and a 4th bedroom. Outside, the parking at this property is way above average with 2 separate concrete pads, a double detached garage, and plenty of room for toys and an RV. The large yard space has crab apple and choke cherry trees and it fronts onto a quiet, one-way street.
| COMMUNITY | Hardisty |
| PROPERTY TYPE | Detached |
| BUILDING TYPE | House |
| STYLE | Bungalow |
| YEAR BUILT | 1956 |
| SQUARE FOOTAGE | 960 |
| BEDROOMS | 4 |
| BATHROOMS | 1.00 |
| BASEMENT | Full, Partially Finished |
| AMENITIES | |
| APPLIANCES | Bar Fridge, Freezer, Refrigerator, Stove(s), Washer/Dryer, Window Coverings |
| COOLING | None |
| FIREPLACE | N/A |
| FLOORING | Carpet, Linoleum |
| HEATING | Forced Air |
| LAUNDRY | In Basement |
| LOT FEATURES | Corner Lot, Front Yard, Landscaped |
| PARKING | Concrete Driveway, Double Garage Detached, Parking Pad, RV Access/Parking |
| RESTRICTIONS | None Known |
| ROOF | Asphalt Shingle |
| TITLE | Fee Simple |
| BROKER | ROYAL LEPAGE ANDRE KOPP & ASSOCIATES |
| ROOMS | DIMENSIONS (m) | LEVEL |
|---|---|---|
| Family Room | 26`0" x 10`3" | Lower |
| Game Room | 15`2" x 10`10" | Lower |
| Furnace/Utility Room | 19`5" x 7`2" | Lower |
| Bedroom | 11`9" x 10`7" | Lower |
| Living Room | 20`10" x 12`10" | Main |
| Dining Room | 6`8" x 7`0" | Main |
| Kitchen | 10`3" x 9`11" | Main |
| 4pc Bathroom | Main | |
| Bedroom - Primary | 12`6" x 9`9" | Main |
| Bedroom | 12`10" x 9`0" | Main |
| Bedroom | 9`4" x 9`2" | Main |

