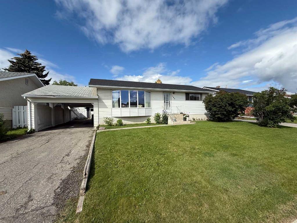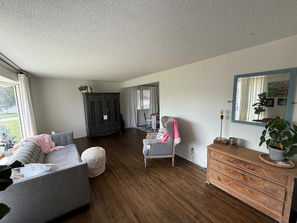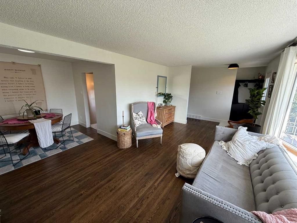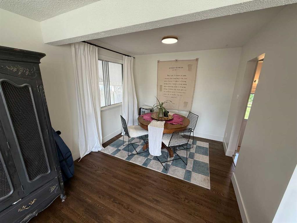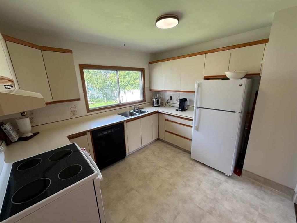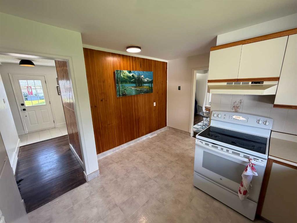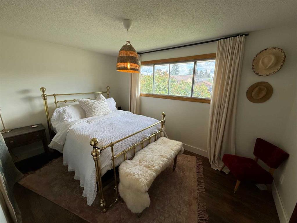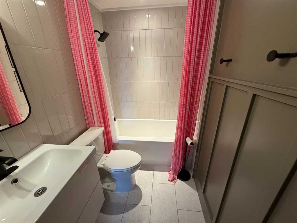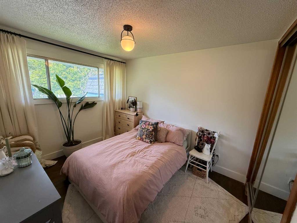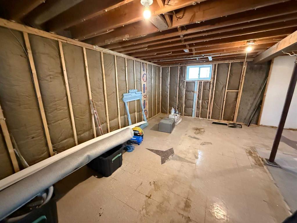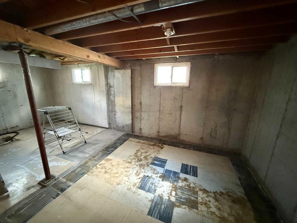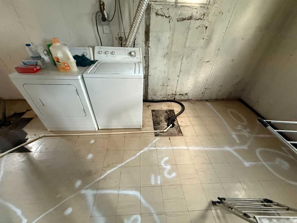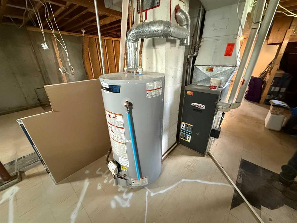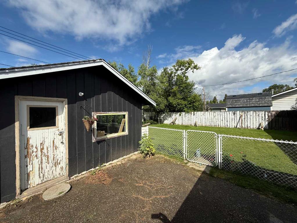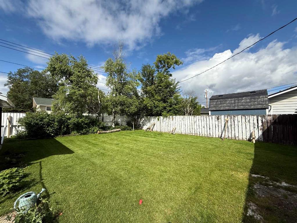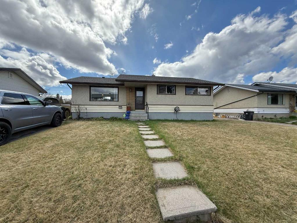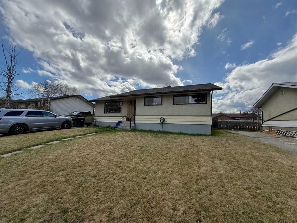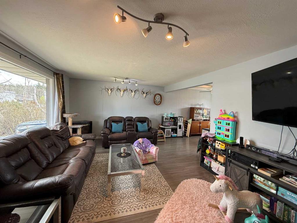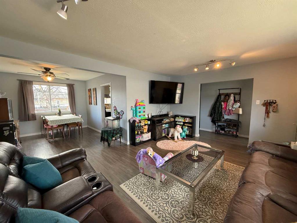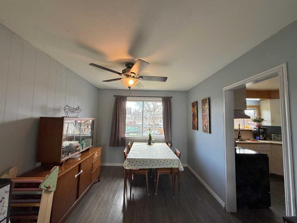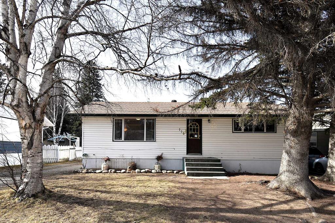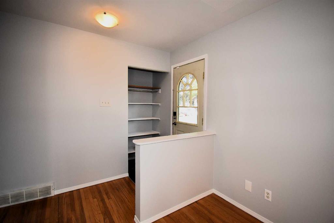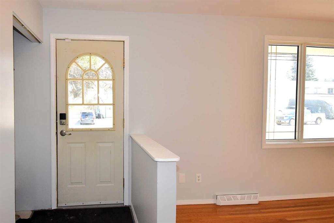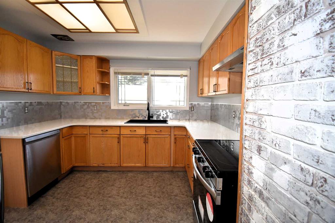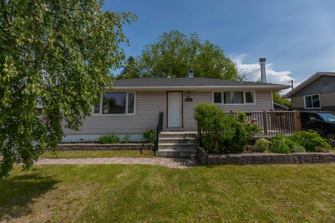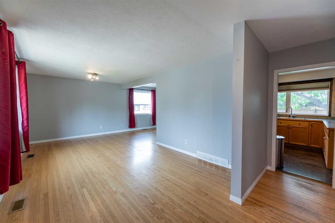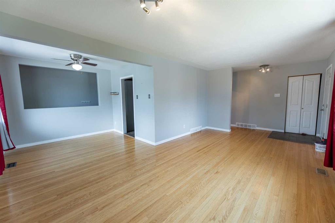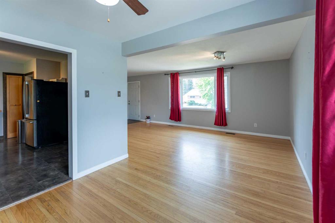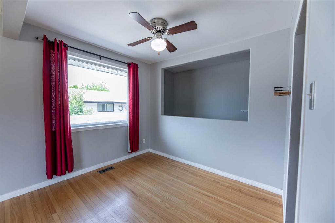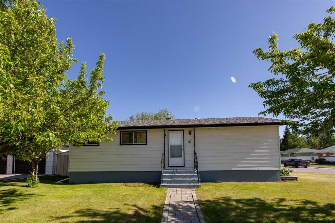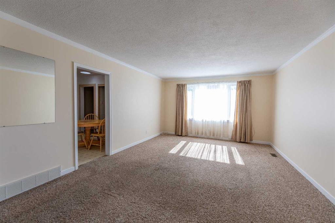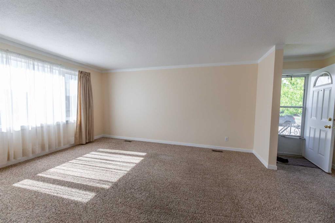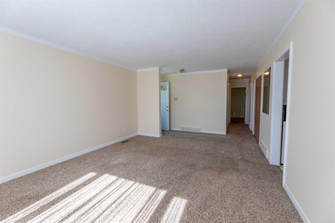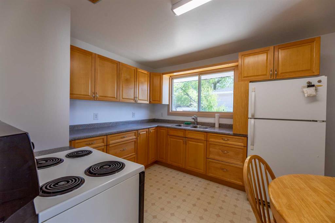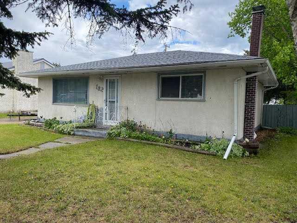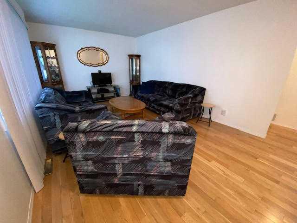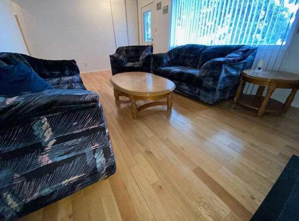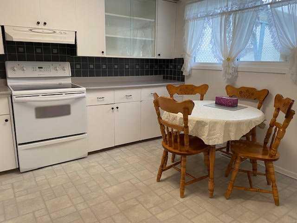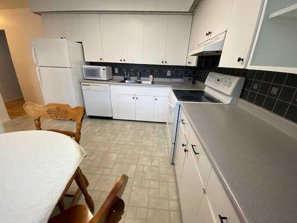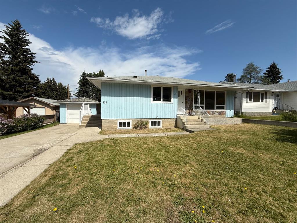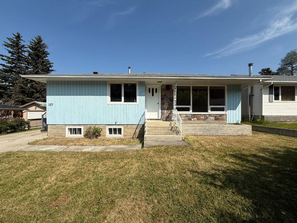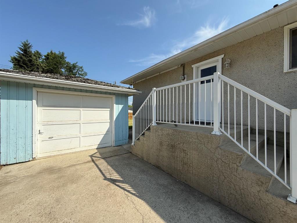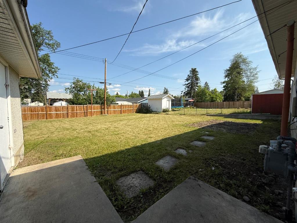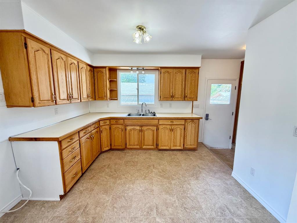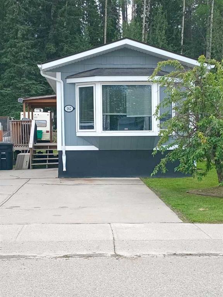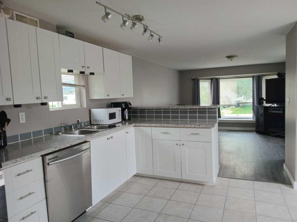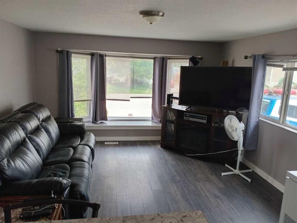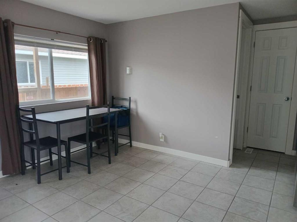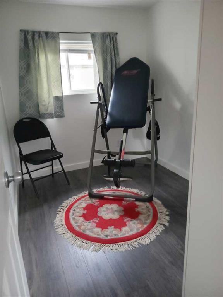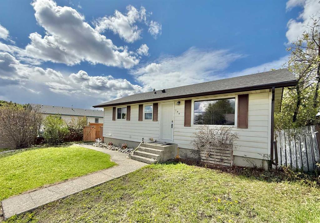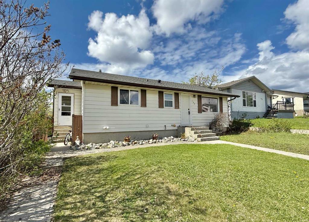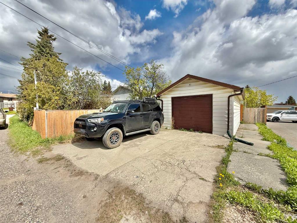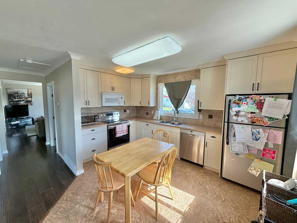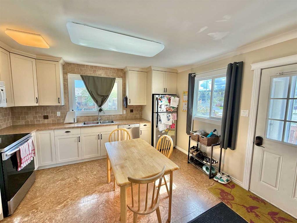105 Lodgepole Drive
Hinton T7V1E4
MLS® Number: A2237755
$ 335,000
2
BEDROOMS
1 + 0
BATHROOMS
960
SQUARE FEET
1957
YEAR BUILT
Welcome to 105 Lodgepole Drive—a fantastic home nestled in a quiet, family-friendly neighborhood in Hinton’s Valley District. Ideally located within walking distance to schools, shopping, playgrounds, and other everyday amenities, this solid and well-maintained property has so much to offer. The main level is bright and inviting, featuring a spacious living room with a large bay window that fills the space with natural light. The original hardwood floors have been recently refinished, adding warmth and character throughout. The functional kitchen offers ample cabinet space and flows seamlessly into the adjacent dining area—perfect for both daily living and entertaining. Also on the main floor is a fully renovated bathroom and two generously sized bedrooms, providing comfortable living for families or guests. Downstairs, the basement is a blank canvas, ready for your personal touch—whether you’re planning a rental suite, recreation area, or additional bedrooms. The fenced backyard offers privacy and functionality, complete with a storage shed/workshop—ideal for tools, hobbies, or extra storage. Located on a quiet, established street this home is an excellent option for a wide range of buyers. Whether you're a first-time homeowner, investor, or looking to downsize, 105 Lodgepole Drive is full of potential and ready for its next chapter.
| COMMUNITY | Hardisty |
| PROPERTY TYPE | Detached |
| BUILDING TYPE | House |
| STYLE | Bungalow |
| YEAR BUILT | 1957 |
| SQUARE FOOTAGE | 960 |
| BEDROOMS | 2 |
| BATHROOMS | 1.00 |
| BASEMENT | Full, Unfinished |
| AMENITIES | |
| APPLIANCES | Dishwasher, Dryer, Range, Refrigerator, Washer |
| COOLING | None |
| FIREPLACE | N/A |
| FLOORING | Hardwood, Linoleum |
| HEATING | Forced Air, Natural Gas |
| LAUNDRY | In Basement |
| LOT FEATURES | Back Yard |
| PARKING | Carport |
| RESTRICTIONS | None Known |
| ROOF | Asphalt Shingle |
| TITLE | Fee Simple |
| BROKER | RE/MAX 2000 REALTY |
| ROOMS | DIMENSIONS (m) | LEVEL |
|---|---|---|
| Other | 38`6" x 22`0" | Basement |
| Laundry | 8`0" x 8`0" | Basement |
| Bedroom - Primary | 13`5" x 9`3" | Main |
| Bedroom | 13`6" x 9`0" | Main |
| 4pc Bathroom | 0`0" x 0`0" | Main |
| Kitchen | 10`9" x 11`8" | Main |
| Dining Room | 9`6" x 8`5" | Main |
| Living Room | 19`0" x 11`0" | Main |

