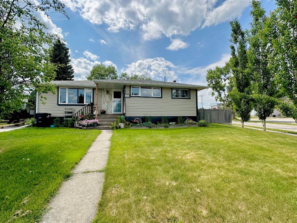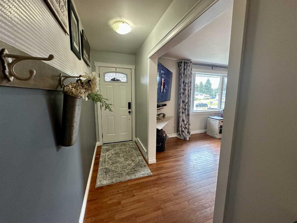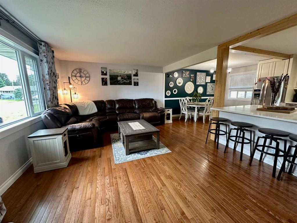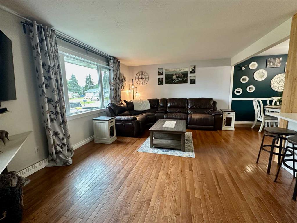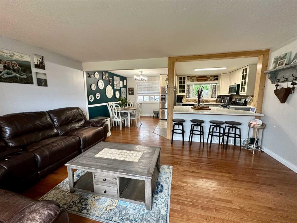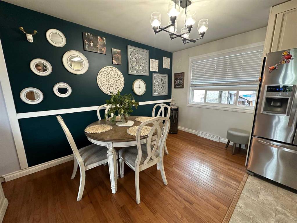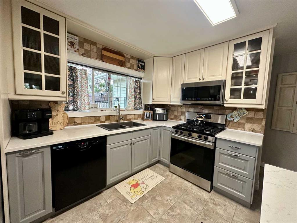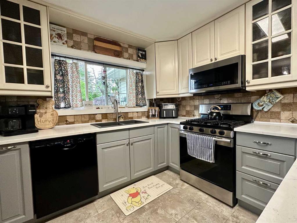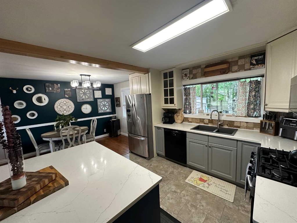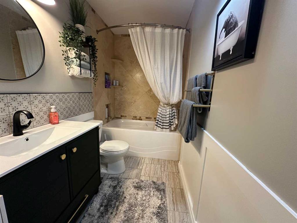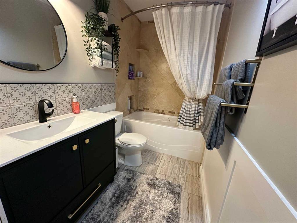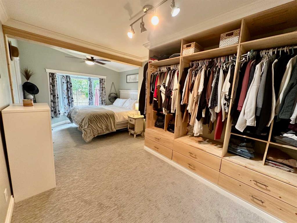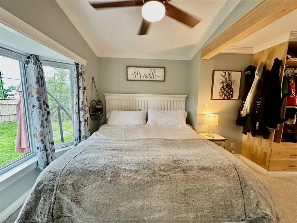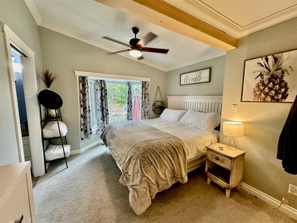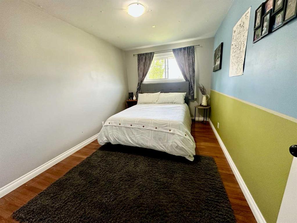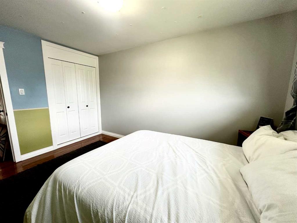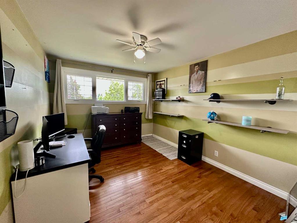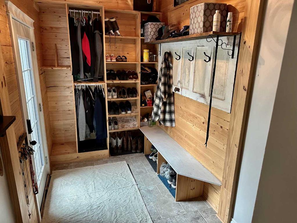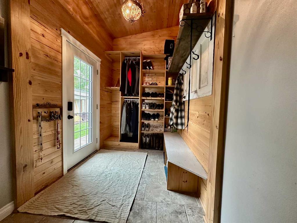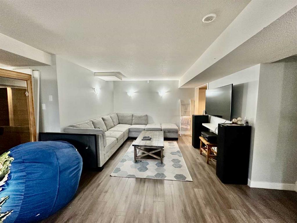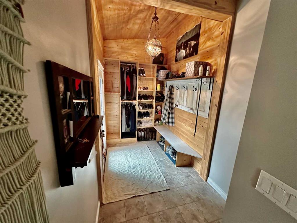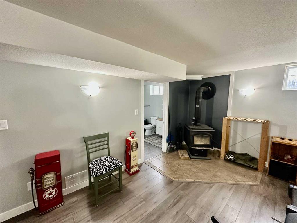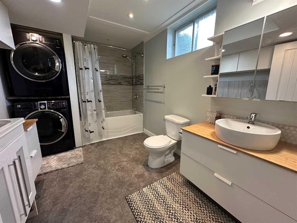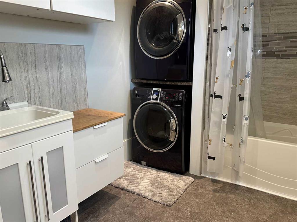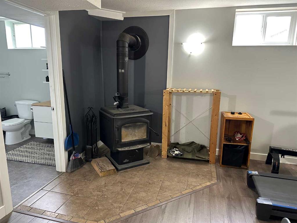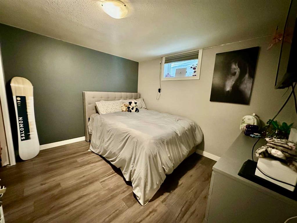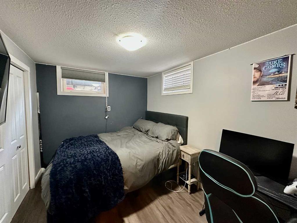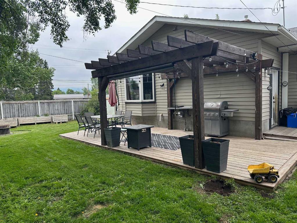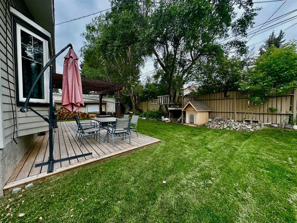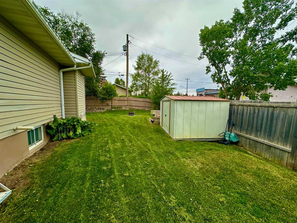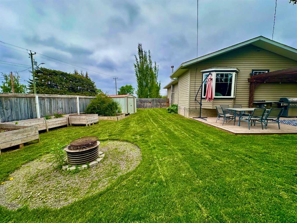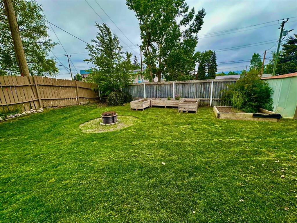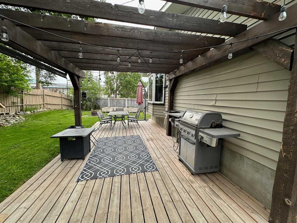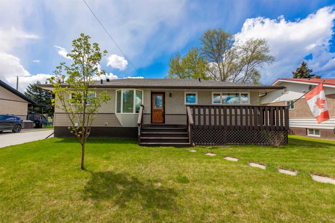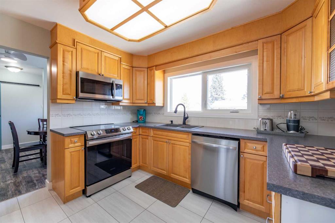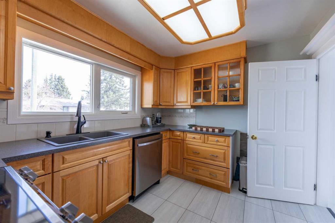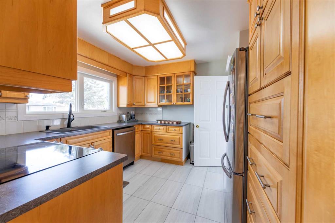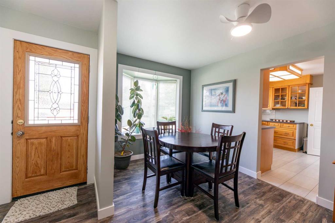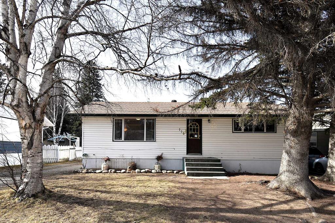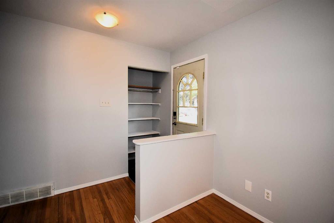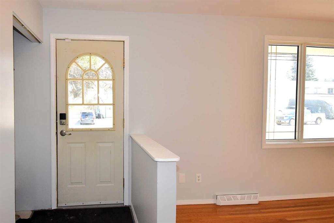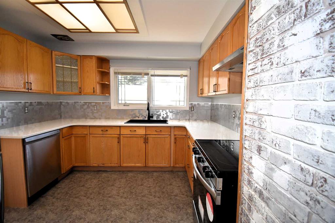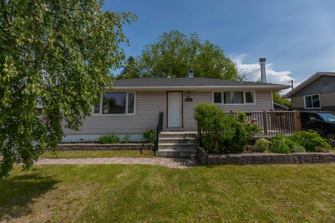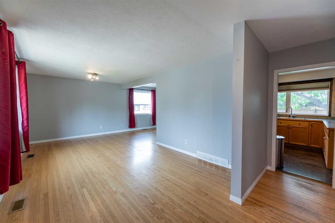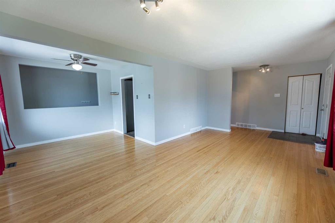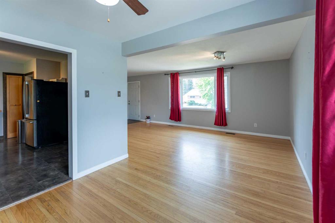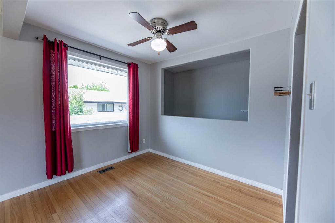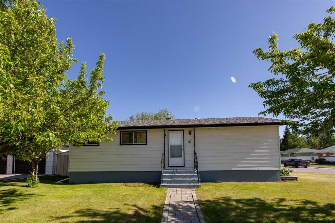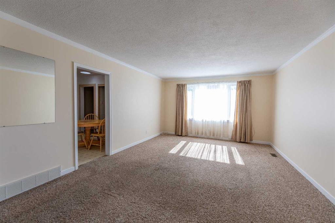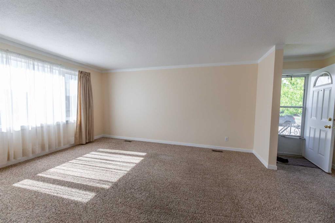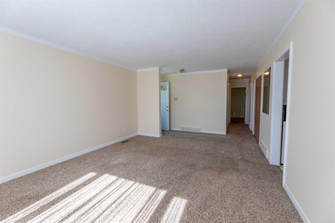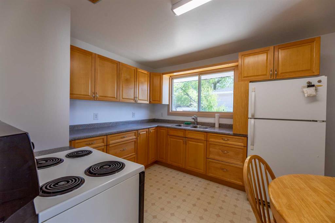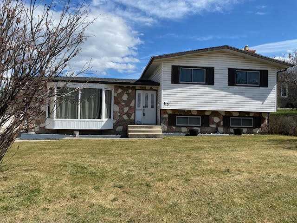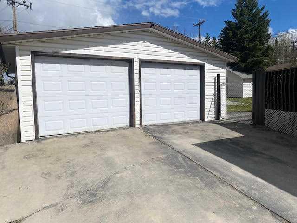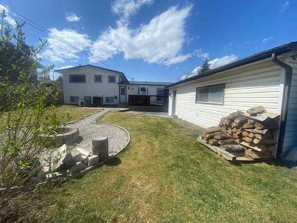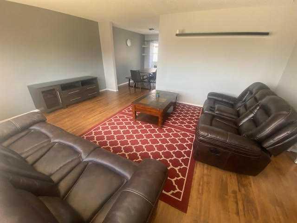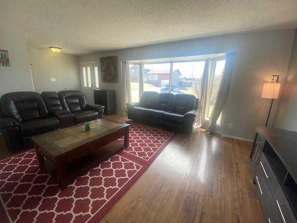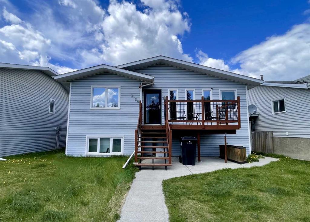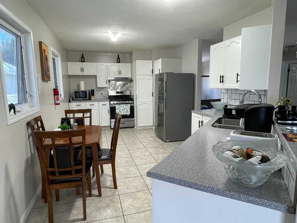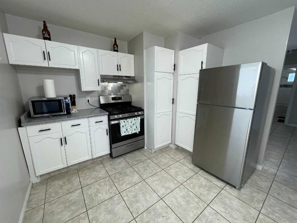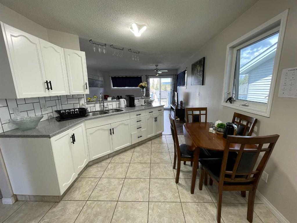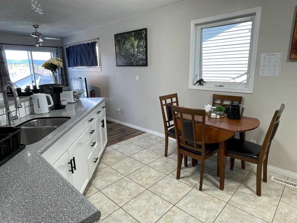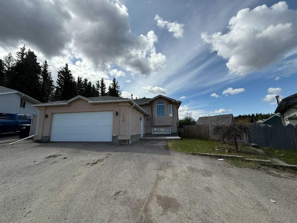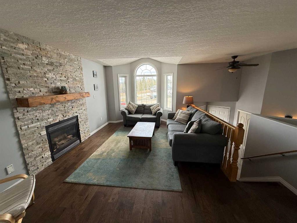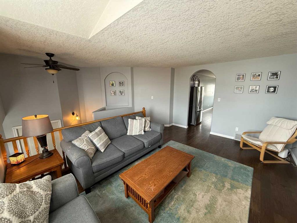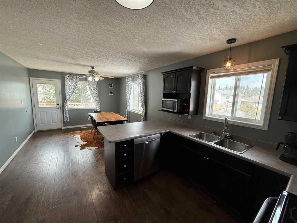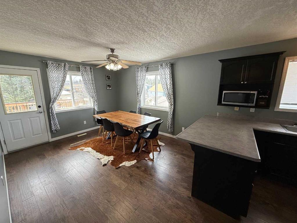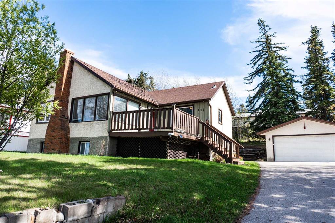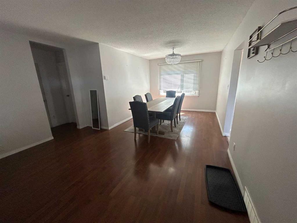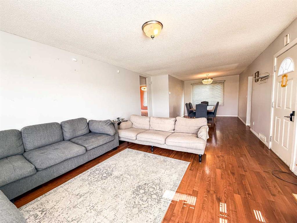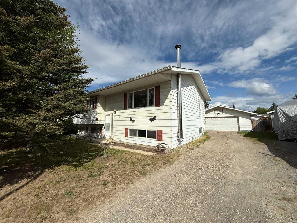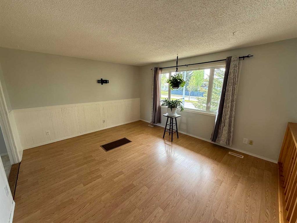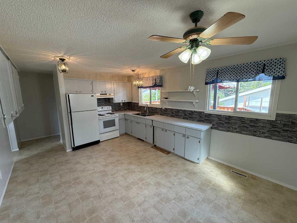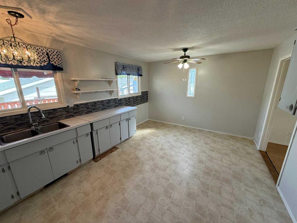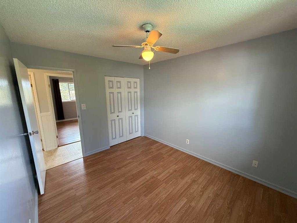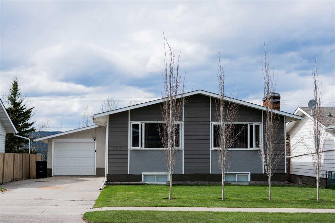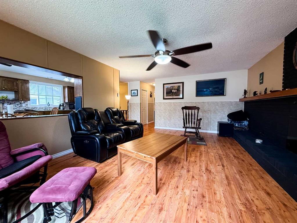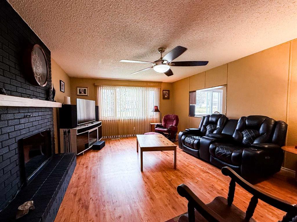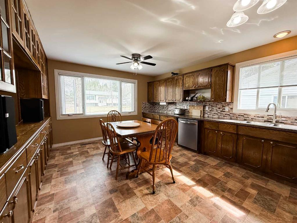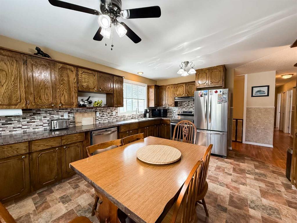101 Poplar Place
Hinton T7V 1E6
MLS® Number: A2229687
$ 435,000
5
BEDROOMS
3 + 0
BATHROOMS
1,367
SQUARE FEET
1957
YEAR BUILT
This beautifully updated home is warm, welcoming, and ready for you to move right in. Featuring 5 bedrooms, 3 full bathrooms, and 1,367 sq ft of open-concept living, it’s located on a quiet cul-de-sac on a mature lot—perfect for families or anyone seeking comfort and space. The heart of the home is the charming kitchen, complete with a large island, quartz countertops, and plenty of room to gather. The spacious master suite includes a full ensuite, large closets and brand new carpet. All 3 bathrooms have been tastefully renovated adding to the cozy feel of the home. Enjoy a cozy fully finished basement with a wood stove, and a well-designed family room that adds functionality and style. Step outside to a fully fenced backyard featuring a pergola for relaxing or entertaining. Recent upgrades include newer siding, shingles, windows, and a new hot water tank (April 2025). Plus, you’re just minutes from shopping, schools, and a doctor’s office. With a single-car garage and beautiful curb appeal, this home truly has it all.
| COMMUNITY | Hardisty |
| PROPERTY TYPE | Detached |
| BUILDING TYPE | House |
| STYLE | Bungalow |
| YEAR BUILT | 1957 |
| SQUARE FOOTAGE | 1,367 |
| BEDROOMS | 5 |
| BATHROOMS | 3.00 |
| BASEMENT | Finished, Full |
| AMENITIES | |
| APPLIANCES | Dishwasher, Freezer, Gas Stove, Microwave Hood Fan, Refrigerator, Washer/Dryer, Window Coverings |
| COOLING | None |
| FIREPLACE | Wood Burning |
| FLOORING | Carpet, Hardwood, Tile, Vinyl Plank |
| HEATING | Forced Air |
| LAUNDRY | In Basement, In Bathroom |
| LOT FEATURES | Corner Lot, Landscaped |
| PARKING | Off Street |
| RESTRICTIONS | None Known |
| ROOF | Asphalt Shingle |
| TITLE | Fee Simple |
| BROKER | RE/MAX 2000 REALTY |
| ROOMS | DIMENSIONS (m) | LEVEL |
|---|---|---|
| Bedroom | 12`0" x 8`5" | Basement |
| Bedroom | 11`5" x 11`7" | Basement |
| Family Room | 27`7" x 15`4" | Basement |
| 4pc Bathroom | Basement | |
| 4pc Bathroom | Main | |
| 3pc Ensuite bath | Main | |
| Living Room | 17`3" x 13`3" | Main |
| Dining Room | 7`3" x 11`6" | Main |
| Kitchen | 12`0" x 12`0" | Main |
| Bedroom - Primary | 19`6" x 11`0" | Main |
| Bedroom | 14`9" x 10`0" | Main |
| Bedroom | 14`5" x 9`0" | Main |
| Mud Room | 11`6" x 6`5" | Main |

