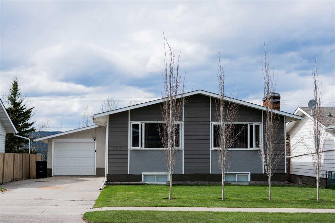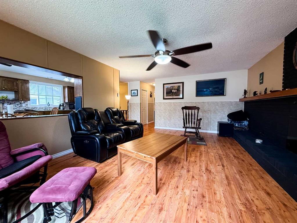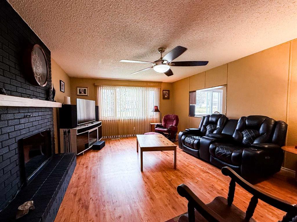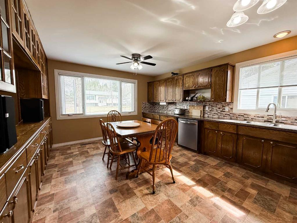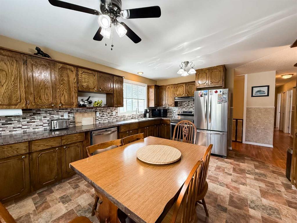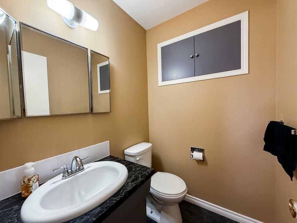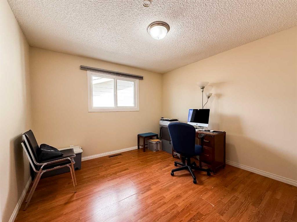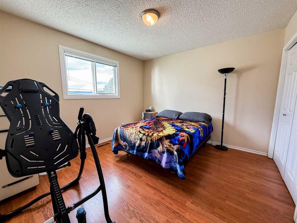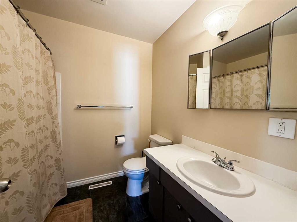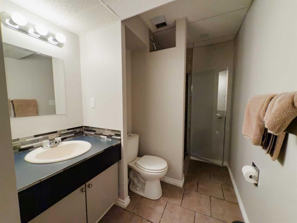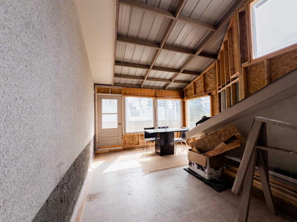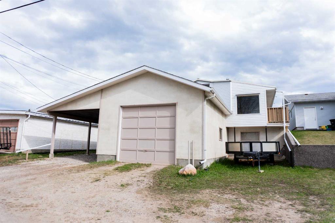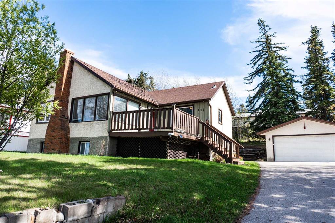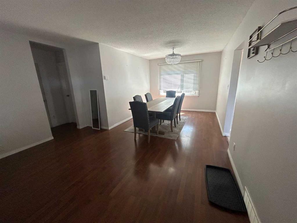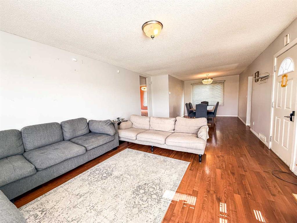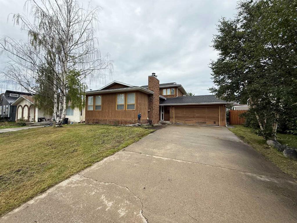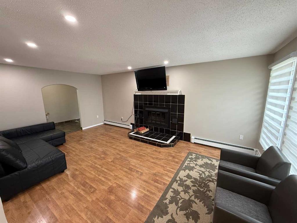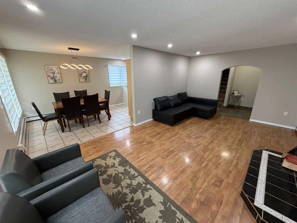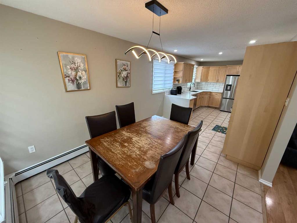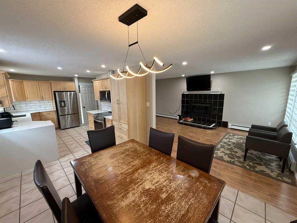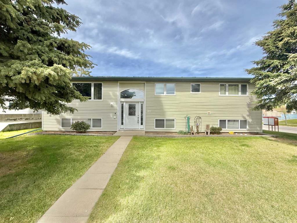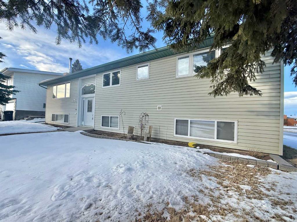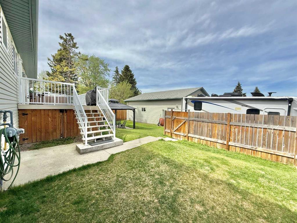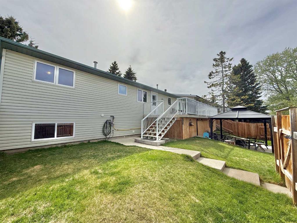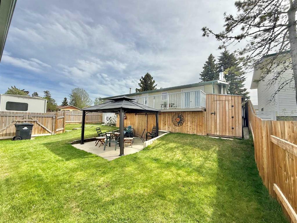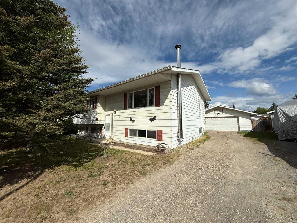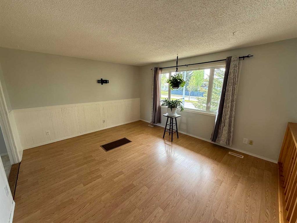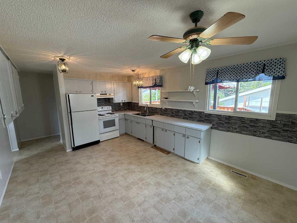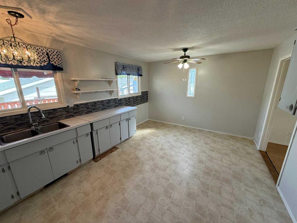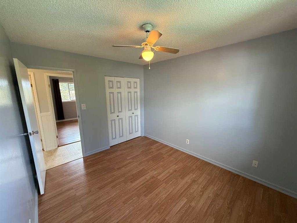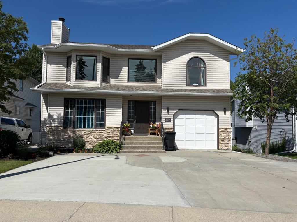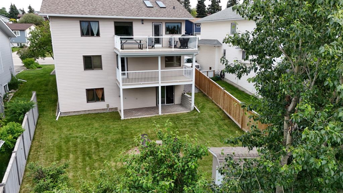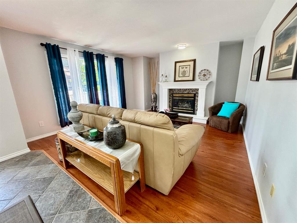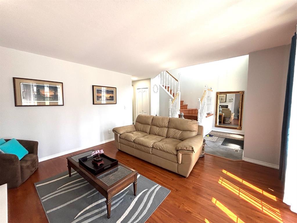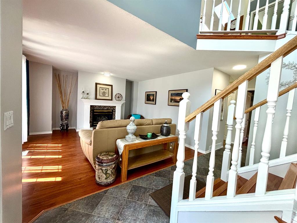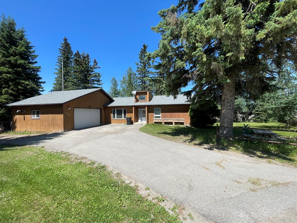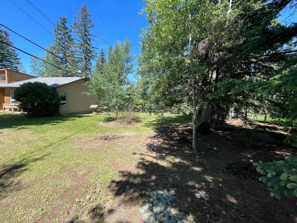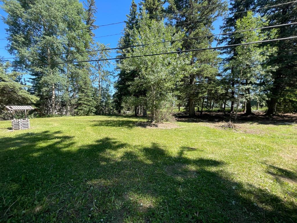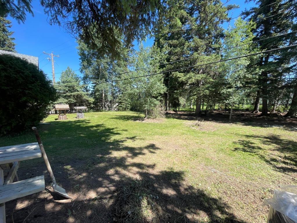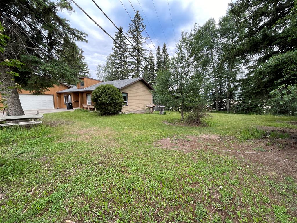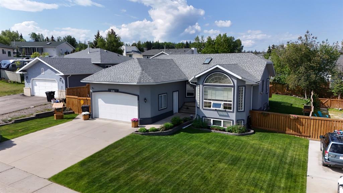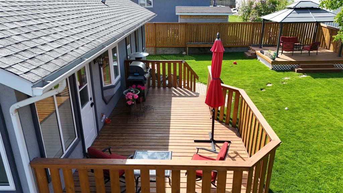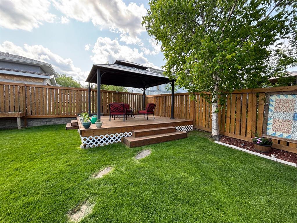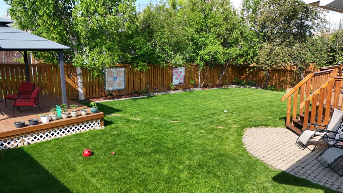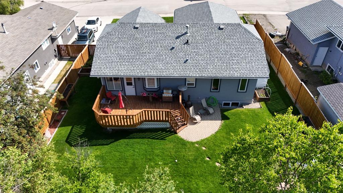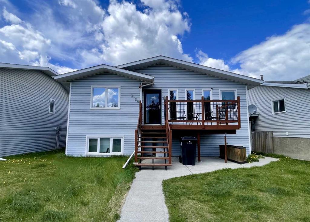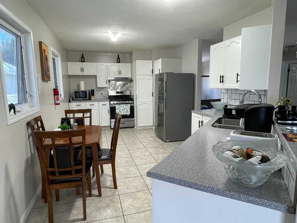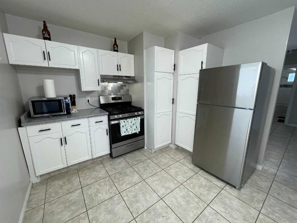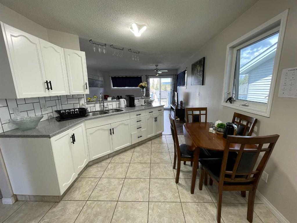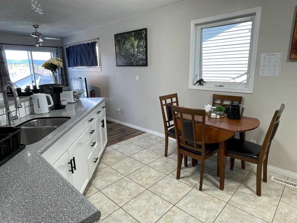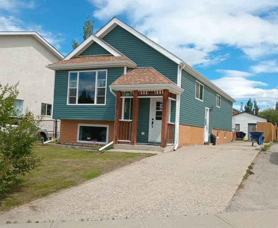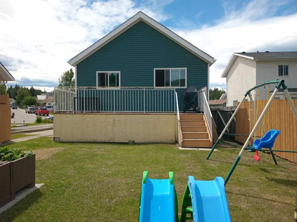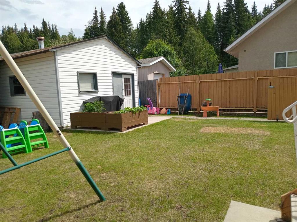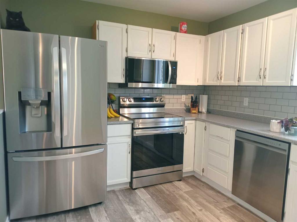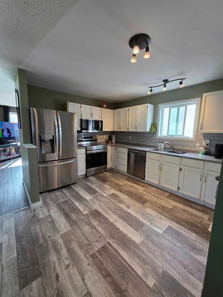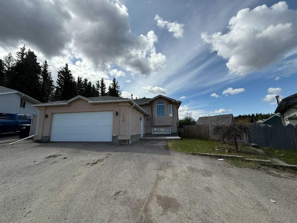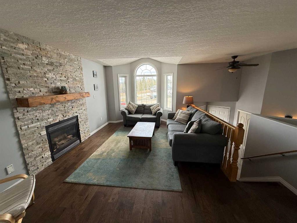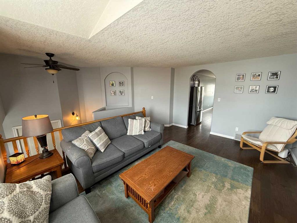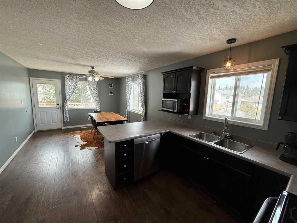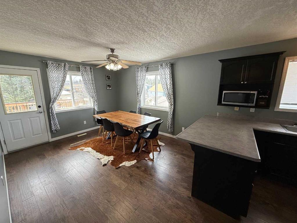123 Cheviot Drive
Hinton T7V 1P8
MLS® Number: A2220270
$ 489,999
6
BEDROOMS
2 + 1
BATHROOMS
1,288
SQUARE FEET
1973
YEAR BUILT
Meticulously maintained and in a prime location, this 6 bedroom bungalow has a lot to offer! The main level has an open concept kitchen/living area with loads of cupboard space. The main level also features 3 bedrooms and 1.5 bathrooms. Downstairs, in the walkout basement, you find three additional bedrooms that are both generous in size, as well as a pellet stove to help keep the house warm and the heat bill low. Parking is no problem here as this property has a single attached garage in the front and a larger detached garage in the back with a 10' foot door and extra storage area. In the back, there is also additional parking under a carport on one side of the garage and more trailer parking on the other side. This home is located close to schools, and many walking and biking trails!
| COMMUNITY | Mountain View |
| PROPERTY TYPE | Detached |
| BUILDING TYPE | House |
| STYLE | Bungalow |
| YEAR BUILT | 1973 |
| SQUARE FOOTAGE | 1,288 |
| BEDROOMS | 6 |
| BATHROOMS | 3.00 |
| BASEMENT | Finished, Full |
| AMENITIES | |
| APPLIANCES | Dishwasher, Electric Stove, Refrigerator, Washer/Dryer |
| COOLING | None |
| FIREPLACE | Pellet Stove, Wood Burning |
| FLOORING | Laminate, Linoleum, Tile |
| HEATING | Forced Air, Natural Gas, Pellet Stove |
| LAUNDRY | In Basement, Laundry Room |
| LOT FEATURES | Back Lane, Rectangular Lot, Street Lighting |
| PARKING | Alley Access, Carport, Concrete Driveway, Covered, Double Garage Detached, Garage Faces Front, Garage Faces Rear, RV Access/Parking, Single Garage Attached |
| RESTRICTIONS | None Known |
| ROOF | Asphalt Shingle |
| TITLE | Fee Simple |
| BROKER | ROYAL LEPAGE ANDRE KOPP & ASSOCIATES |
| ROOMS | DIMENSIONS (m) | LEVEL |
|---|---|---|
| Family Room | 27`0" x 10`10" | Basement |
| Bedroom | 16`6" x 11`6" | Basement |
| Bedroom | 16`5" x 11`6" | Basement |
| 3pc Bathroom | Basement | |
| Bedroom | 14`6" x 9`6" | Basement |
| Furnace/Utility Room | 6`7" x 6`1" | Basement |
| Laundry | 10`6" x 4`3" | Basement |
| Kitchen With Eating Area | 17`2" x 12`10" | Main |
| Living Room | 20`1" x 14`2" | Main |
| Bedroom - Primary | 11`11" x 12`10" | Main |
| Bedroom | 11`6" x 10`10" | Main |
| Bedroom | 11`6" x 10`11" | Main |
| 4pc Bathroom | Main | |
| 2pc Ensuite bath | Main |

