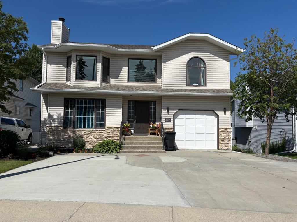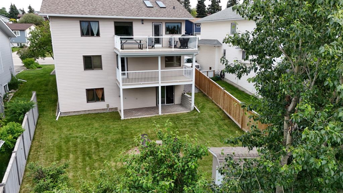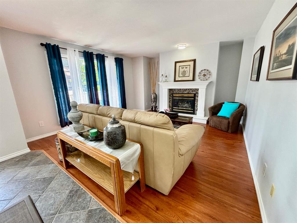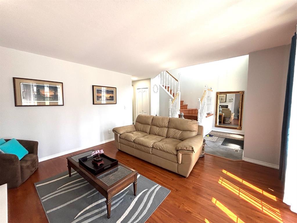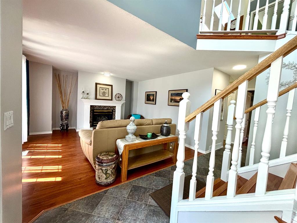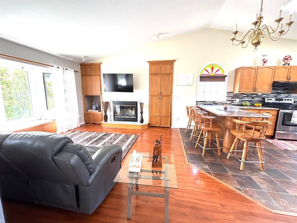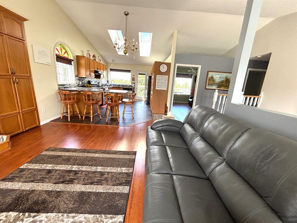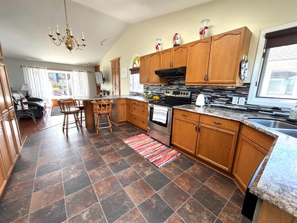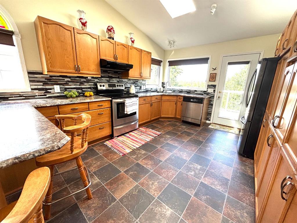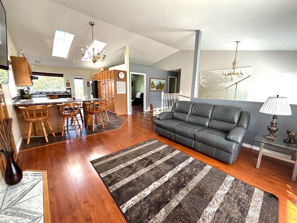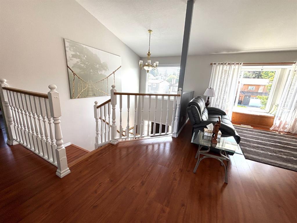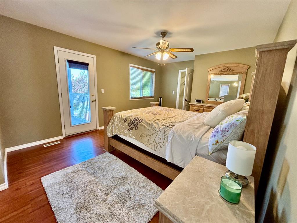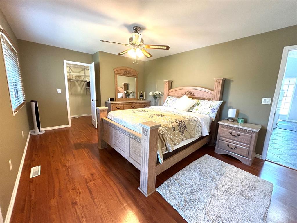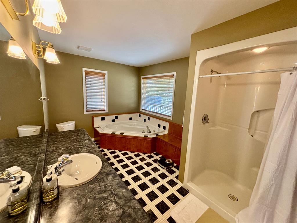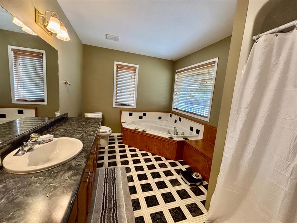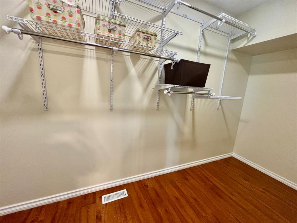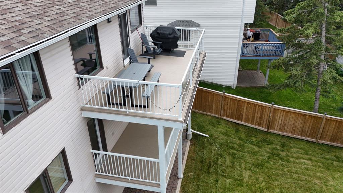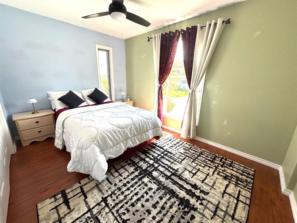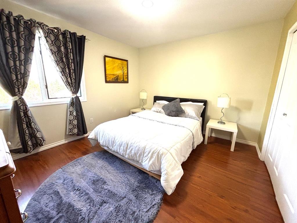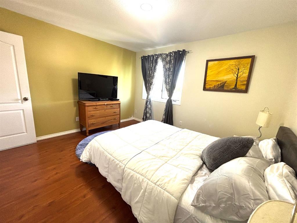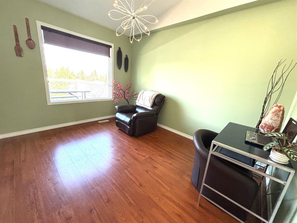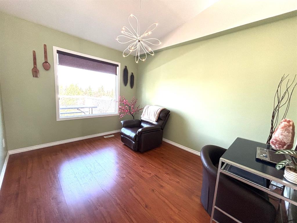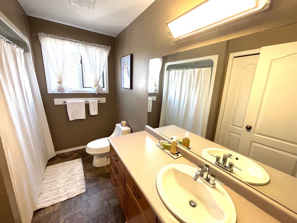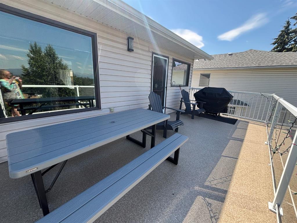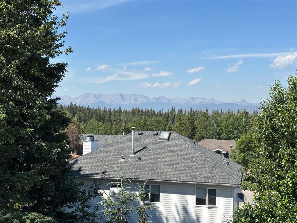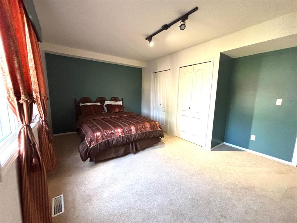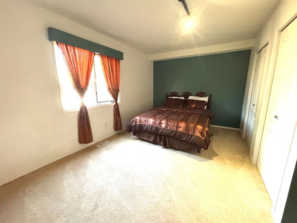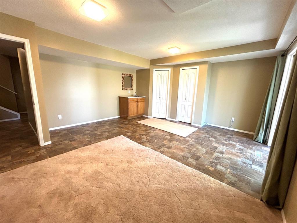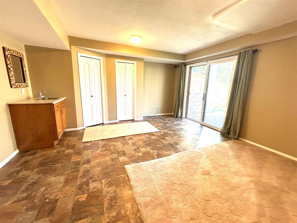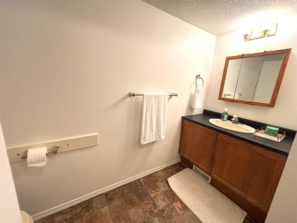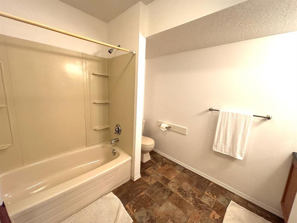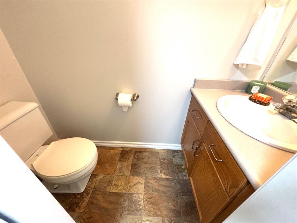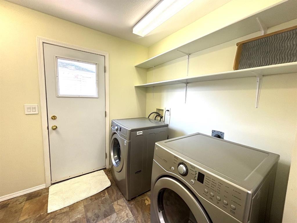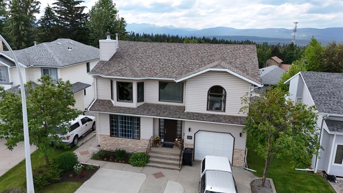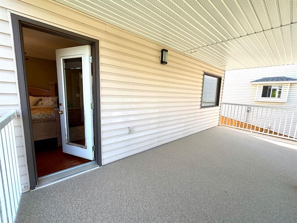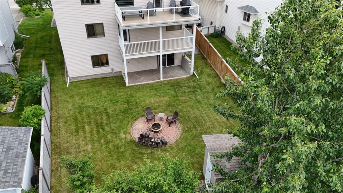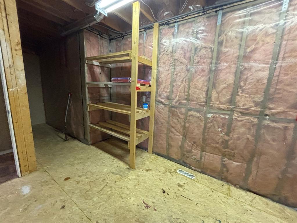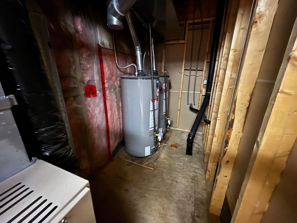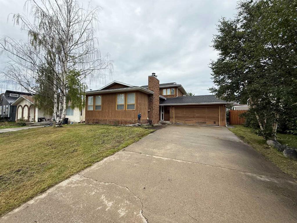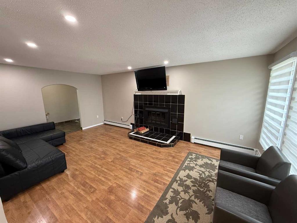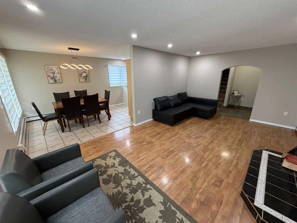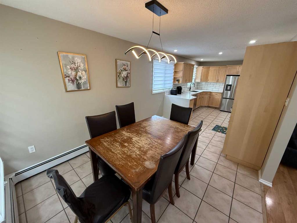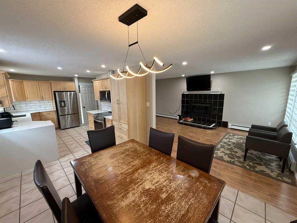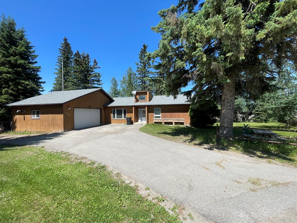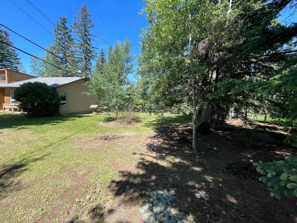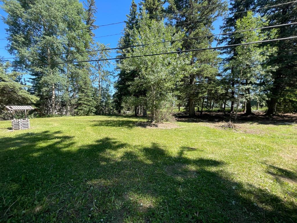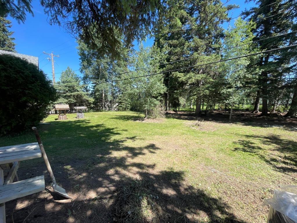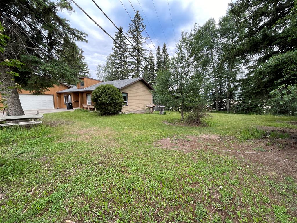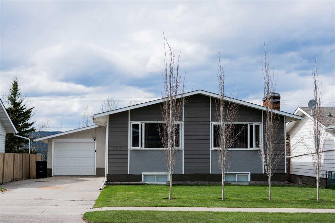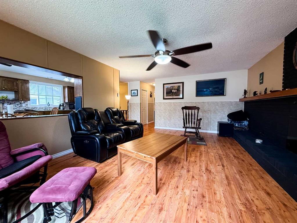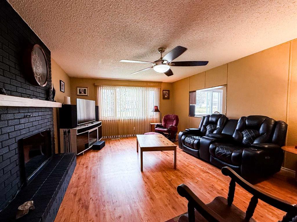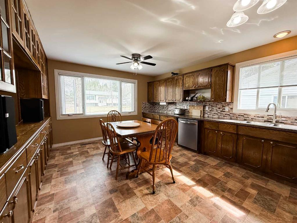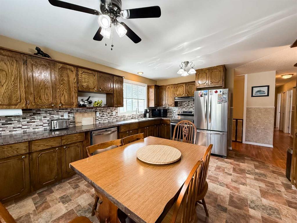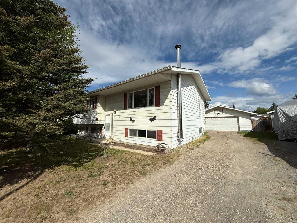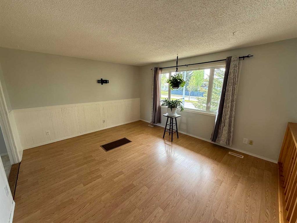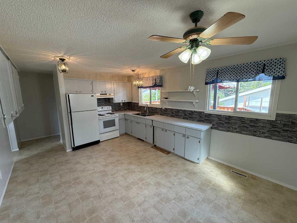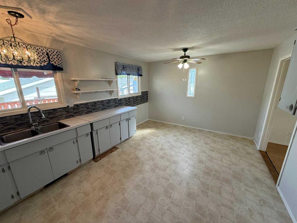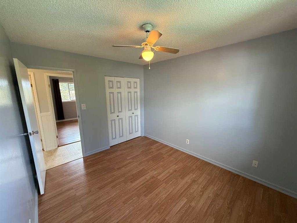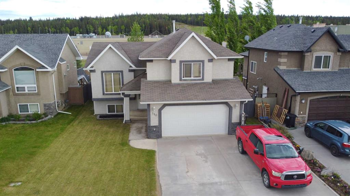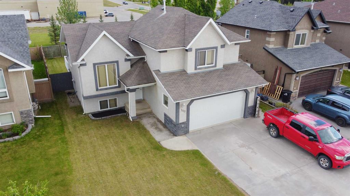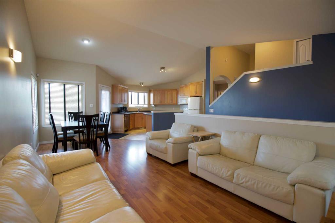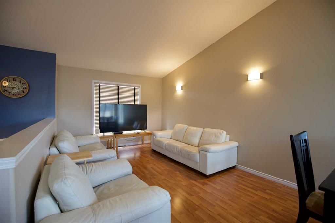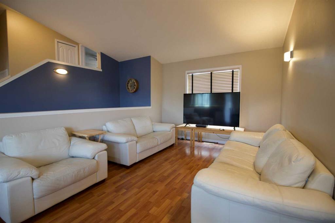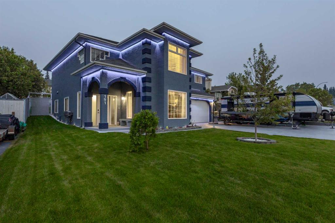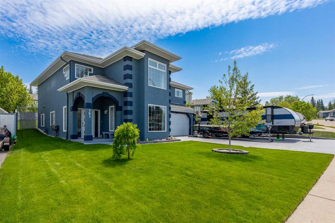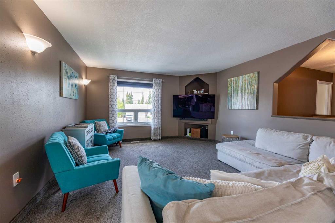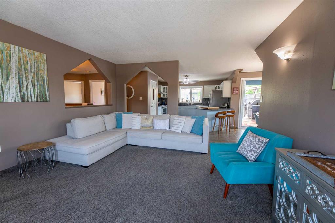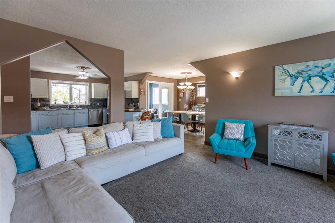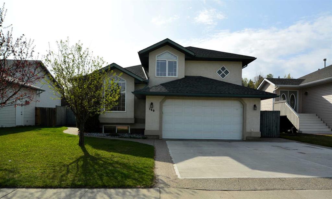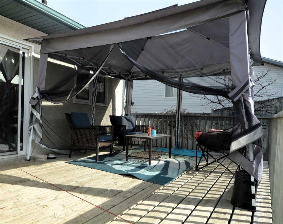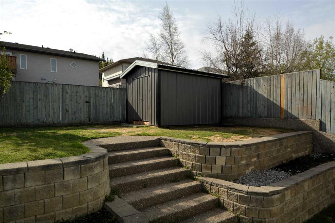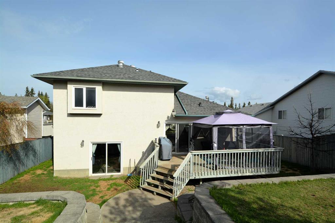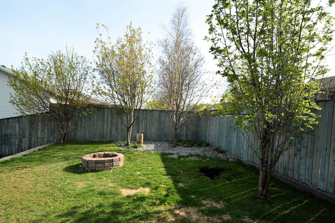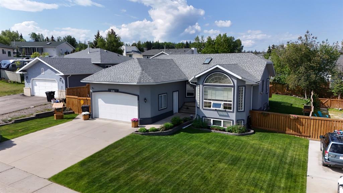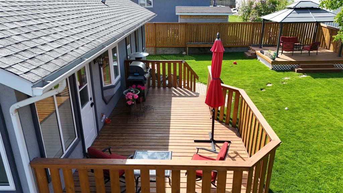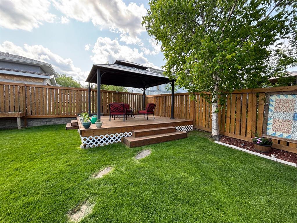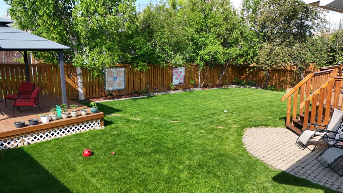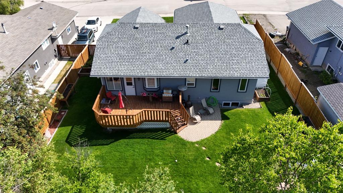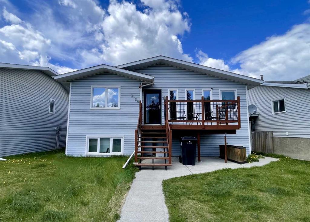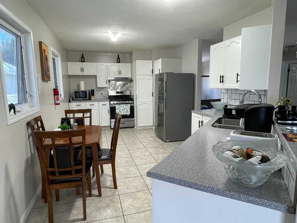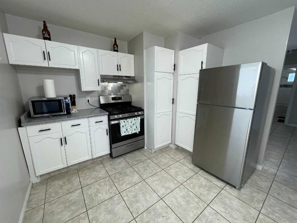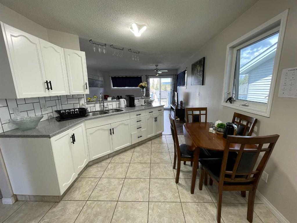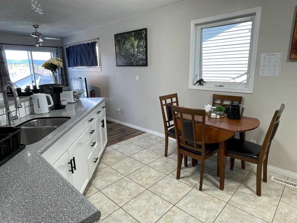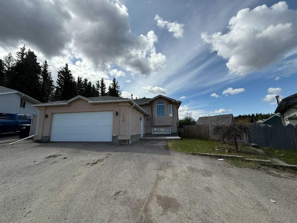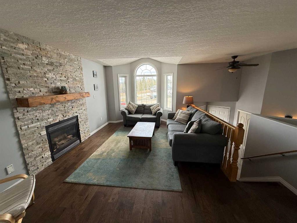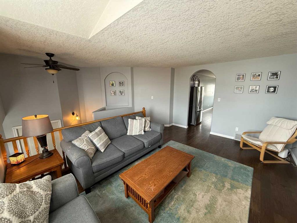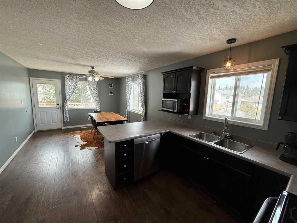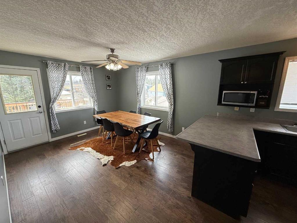127 Clark Street
Hinton T7V 1L6
MLS® Number: A2236782
$ 529,000
4
BEDROOMS
3 + 1
BATHROOMS
2,082
SQUARE FEET
1994
YEAR BUILT
Stunning Mountain View Home in a Prime Location Nestled on a quiet street in one of the area's most desirable neighborhoods, this spacious 4-bedroom, 4-bathroom home offers everything you’ve been looking for—and more. Ideally located close to top-rated schools, scenic walking trails, beautiful parks, and the renowned Beaver Boardwalk, this home combines comfort, functionality, and breathtaking natural surroundings. Upon entry, you’re welcomed into a cozy family room complete with a charming fireplace, perfect for relaxing evenings. The spacious primary suite is conveniently located on the main level and features a luxurious ensuite with a soaker tub, separate shower, and private deck access—where you’ll enjoy sweeping views of the mountains and foothills. Also on the main floor are a convenient laundry room, a 2-piece guest bath, and direct access to both the backyard and attached garage. Upstairs, the open-concept kitchen and living area is a true showstopper. With ample cabinetry, generous counter space, and an abundance of natural light, this space is perfect for both everyday living and entertaining. Whether you're enjoying a meal or simply washing up, the panoramic mountain views from the kitchen or upper deck will never get old. The living room offers another cozy gas fireplace and built-in storage. Two well-sized bedrooms, a den, and a 4-piece bathroom complete this level. The lower level features a spacious walk-out family room that opens onto the beautifully landscaped backyard—ideal for kids, pets, or entertaining. A large fourth bedroom and a mechanical/storage room are also located here. This level offers excellent potential to be converted into a short-term rental or in-law suite. With incredible views from both decks and the backyard, and over 3 levels of thoughtfully designed living space, this home is truly a must-see. Don’t miss the opportunity to own a home that combines location, lifestyle, and lasting value.
| COMMUNITY | Hillcrest |
| PROPERTY TYPE | Detached |
| BUILDING TYPE | House |
| STYLE | 2 Storey |
| YEAR BUILT | 1994 |
| SQUARE FOOTAGE | 2,082 |
| BEDROOMS | 4 |
| BATHROOMS | 4.00 |
| BASEMENT | Finished, Full |
| AMENITIES | |
| APPLIANCES | Dishwasher, Electric Stove, Refrigerator, Washer/Dryer, Window Coverings |
| COOLING | None |
| FIREPLACE | Family Room, Gas, Living Room |
| FLOORING | Carpet, Hardwood, Linoleum |
| HEATING | Fireplace(s), Forced Air, Natural Gas |
| LAUNDRY | Laundry Room |
| LOT FEATURES | Back Yard, City Lot, Front Yard, Lawn, Rectangular Lot |
| PARKING | Parking Pad, Single Garage Attached |
| RESTRICTIONS | None Known |
| ROOF | Asphalt Shingle |
| TITLE | Fee Simple |
| BROKER | RE/MAX 2000 REALTY |
| ROOMS | DIMENSIONS (m) | LEVEL |
|---|---|---|
| Family Room | 17`8" x 15`6" | Lower |
| Bedroom | 16`0" x 12`0" | Lower |
| 4pc Bathroom | Lower | |
| Furnace/Utility Room | 12`0" x 9`0" | Lower |
| Family Room | 13`0" x 14`0" | Main |
| Bedroom - Primary | 16`4" x 12`0" | Main |
| 4pc Ensuite bath | Main | |
| 2pc Bathroom | Main | |
| Laundry | 9`0" x 7`0" | Main |
| Living Room | 13`0" x 12`9" | Second |
| Kitchen With Eating Area | 10`0" x 18`0" | Second |
| Bedroom | 12`6" x 12`0" | Second |
| Bedroom | 13`0" x 11`7" | Second |
| 4pc Bathroom | Second | |
| Den | 9`8" x 12`0" | Second |

