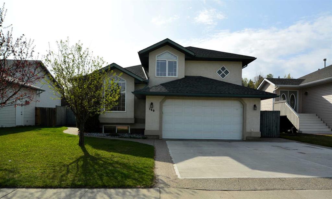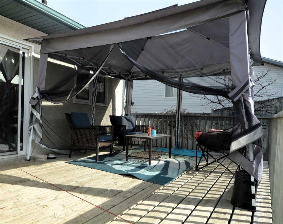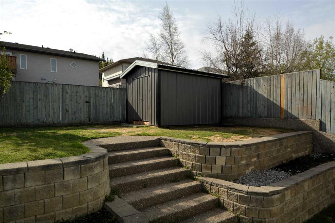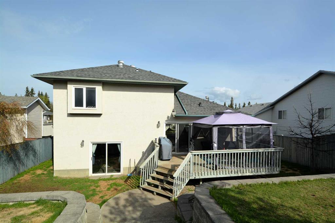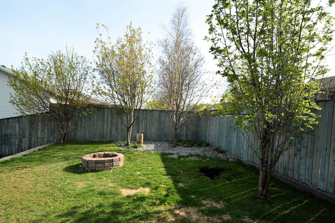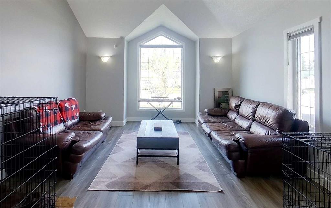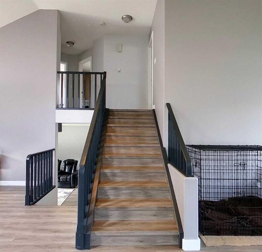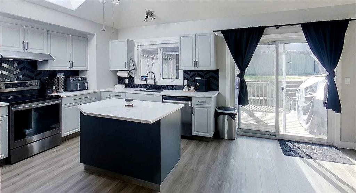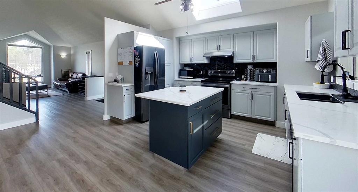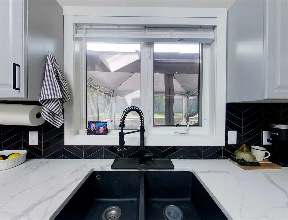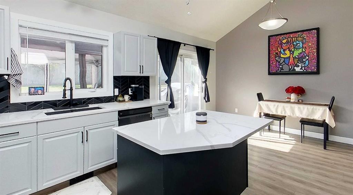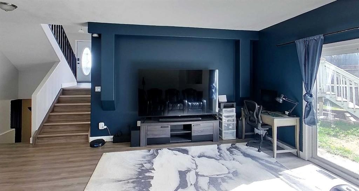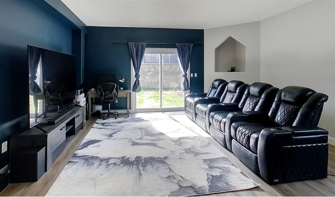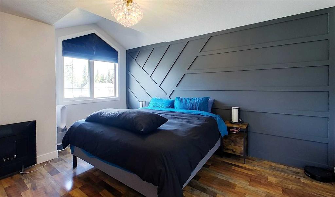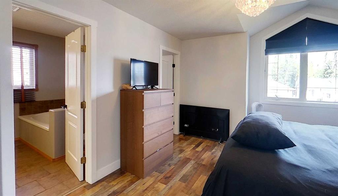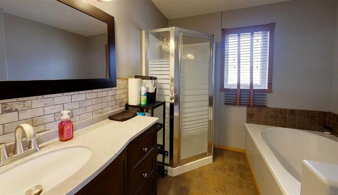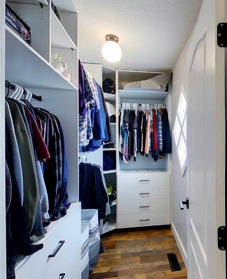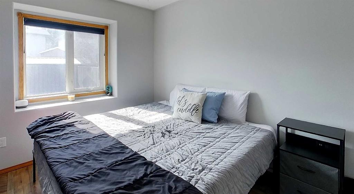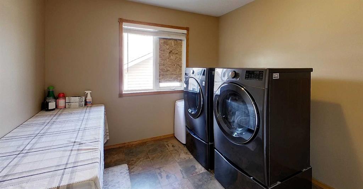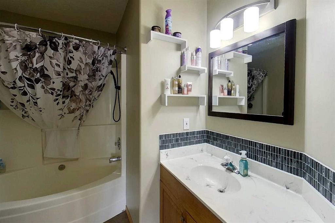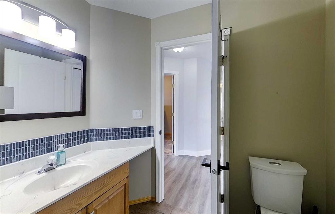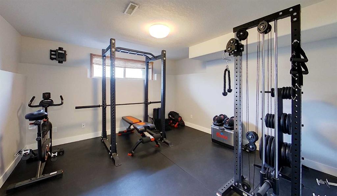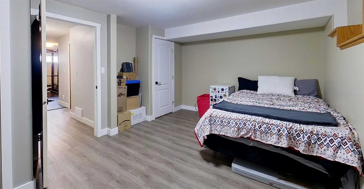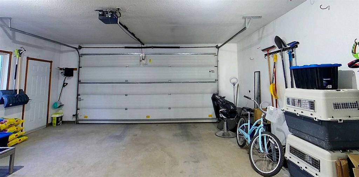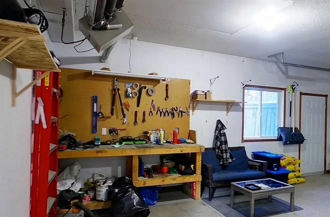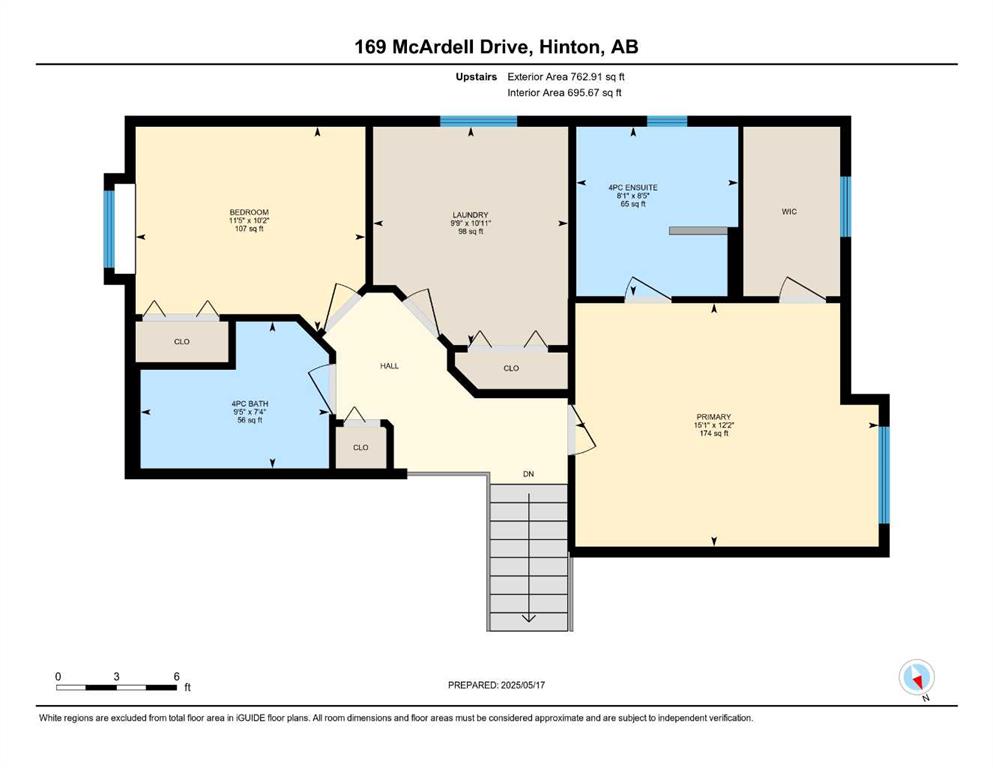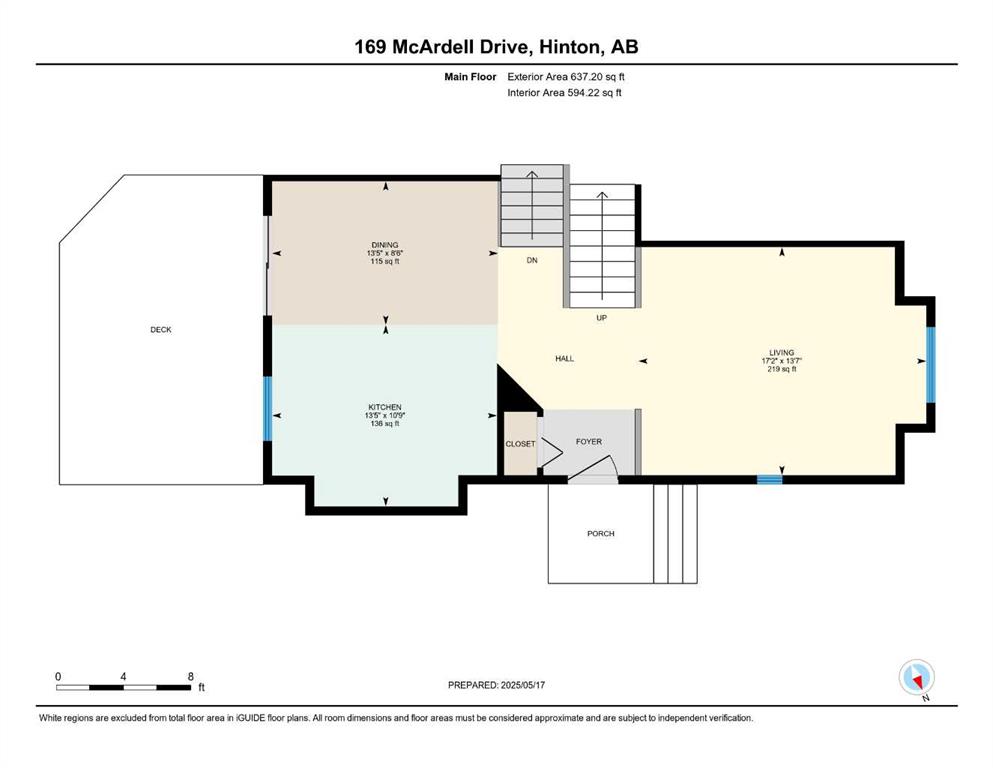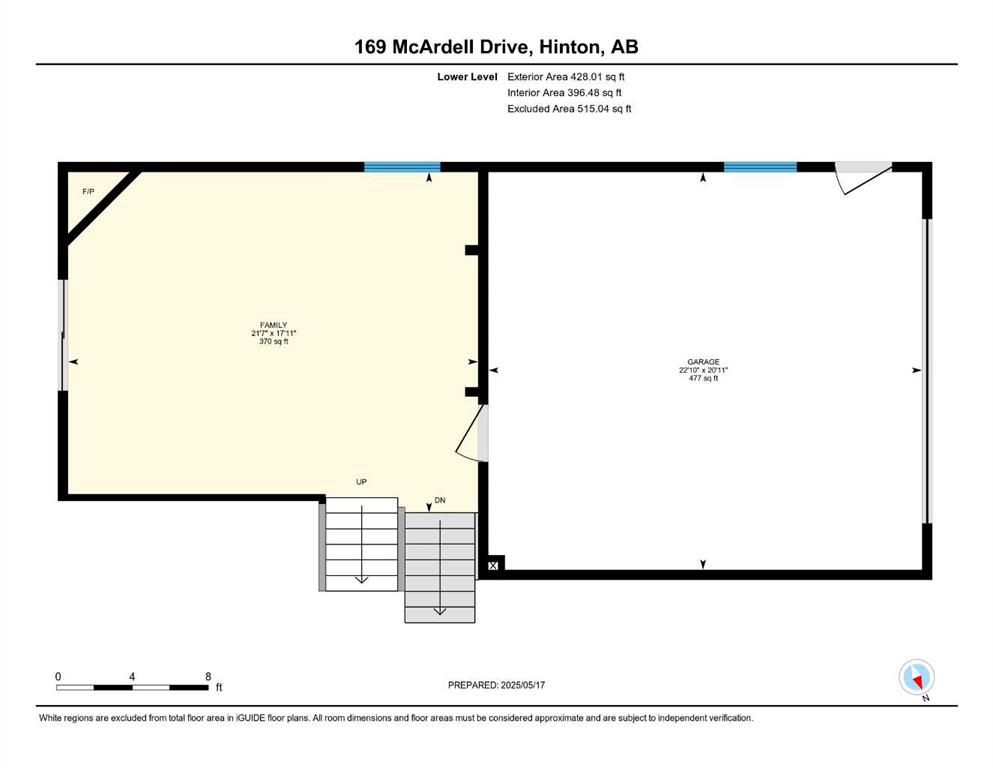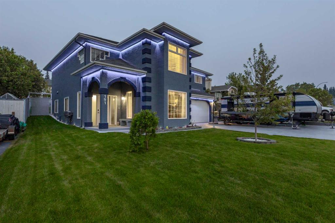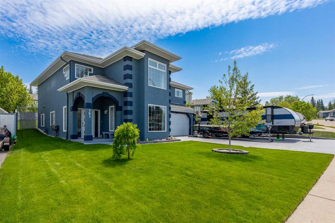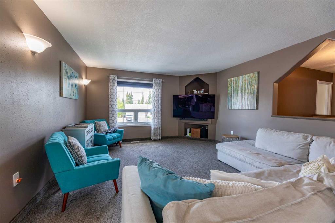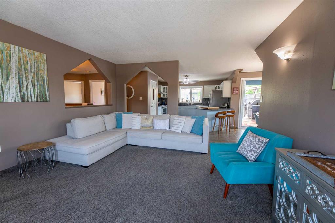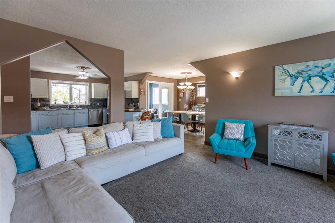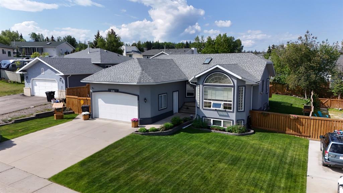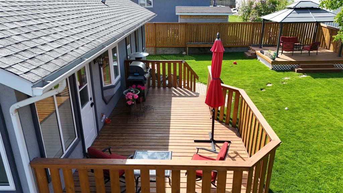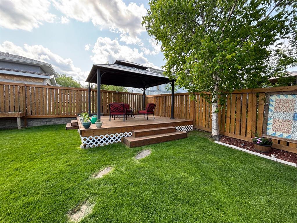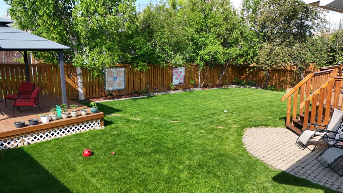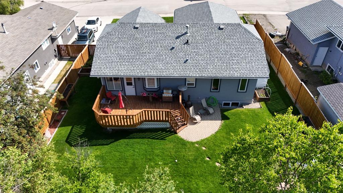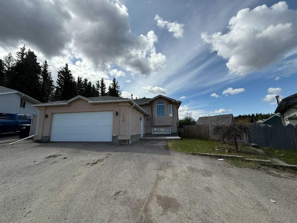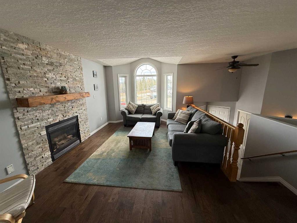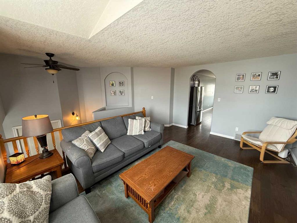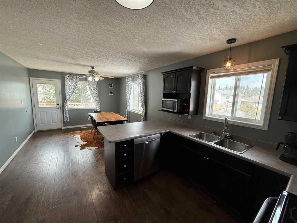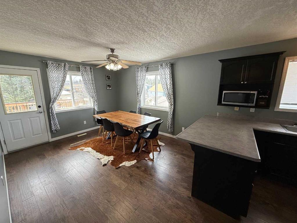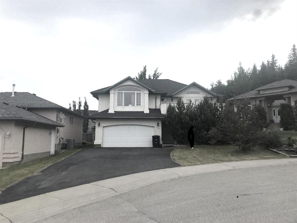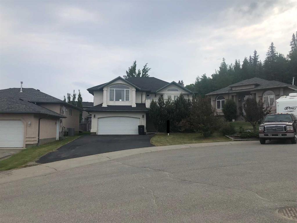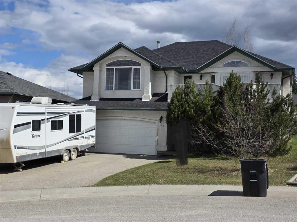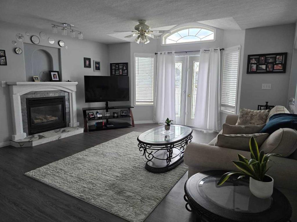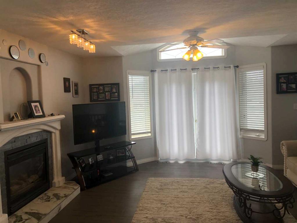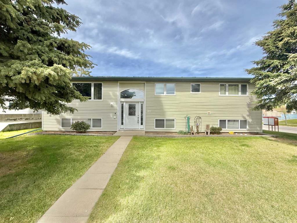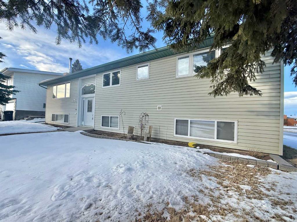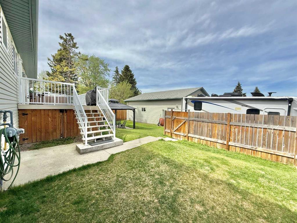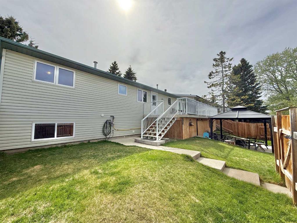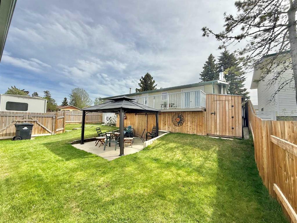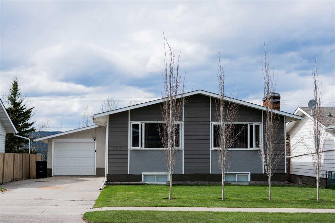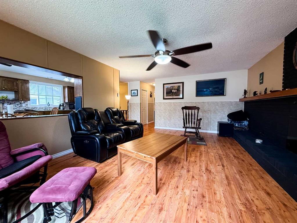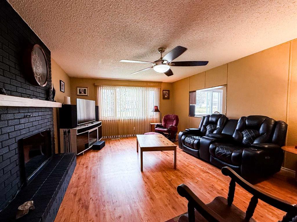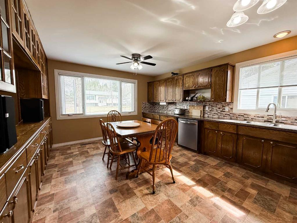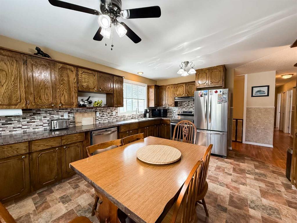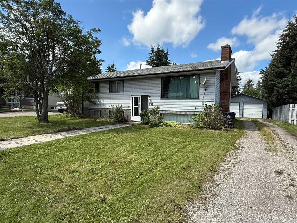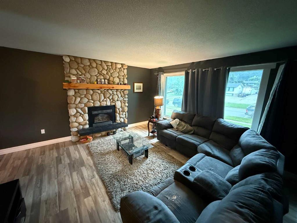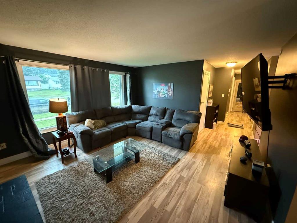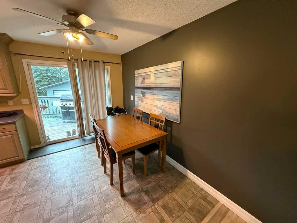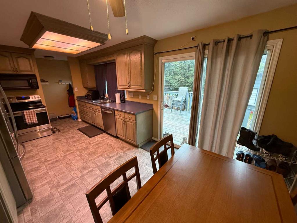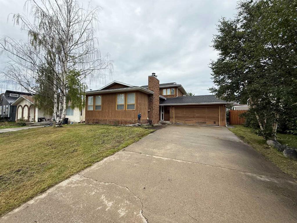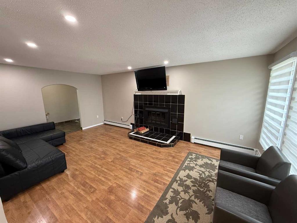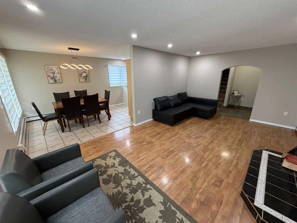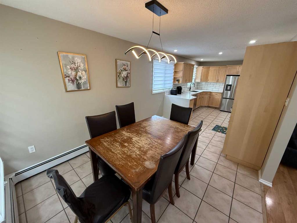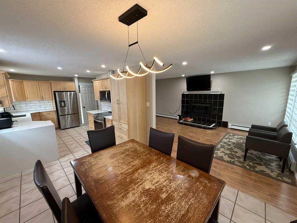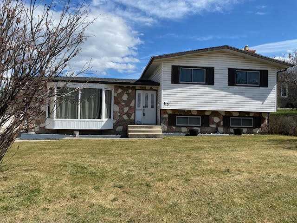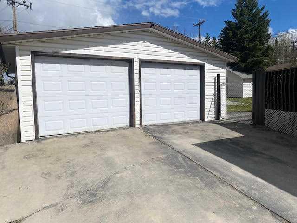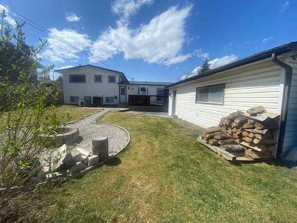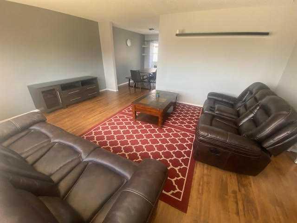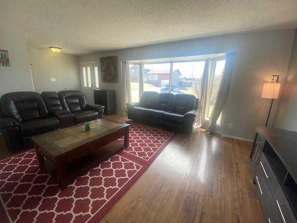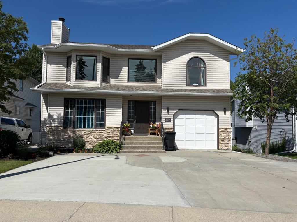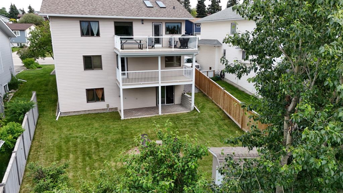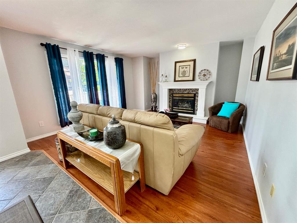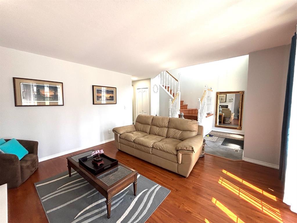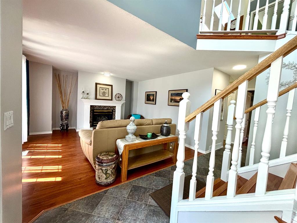169 McArdell Drive
Hinton T7V 1Z2
MLS® Number: A2220899
$ 560,000
3
BEDROOMS
3 + 0
BATHROOMS
1997
YEAR BUILT
Beautifully updated 4-level split with over 1,600 sq ft of living space! Major upgrades include full Poly B plumbing replacement in 2023 and new shingles in 2019. The bright, modern kitchen features stone countertops, an island, pantry, and opens to a dining area with access to the deck and backyard—perfect for entertaining. The main floor also offers vaulted ceilings, large windows, a spacious entryway, and a sun-filled living room. The third level boasts a huge family room with patio doors to the backyard. Upstairs, you’ll find two bedrooms plus a third currently used as a laundry room (easily converted back). The primary suite includes a walk-in closet and luxurious 5pc ensuite with a soaker tub and separate shower. The lower level features a rec room, 3pc bath, and a fourth bedroom—great for guests. Additional highlights include a heated double attached garage, concrete driveway, alley access.
| COMMUNITY | Thompson Lake |
| PROPERTY TYPE | Detached |
| BUILDING TYPE | House |
| STYLE | 4 Level Split |
| YEAR BUILT | 1997 |
| SQUARE FOOTAGE | 1,671 |
| BEDROOMS | 3 |
| BATHROOMS | 3.00 |
| BASEMENT | Finished, Full |
| AMENITIES | |
| APPLIANCES | Dishwasher, Electric Stove, Refrigerator, Washer/Dryer |
| COOLING | None |
| FIREPLACE | N/A |
| FLOORING | Carpet, Laminate, Linoleum, Tile |
| HEATING | Forced Air, Natural Gas |
| LAUNDRY | Laundry Room, Upper Level |
| LOT FEATURES | Back Yard |
| PARKING | Double Garage Attached |
| RESTRICTIONS | None Known |
| ROOF | Asphalt Shingle |
| TITLE | Fee Simple |
| BROKER | CENTURY 21 TWIN REALTY |
| ROOMS | DIMENSIONS (m) | LEVEL |
|---|---|---|
| Bedroom | 12`3" x 16`4" | Level 4 |
| Exercise Room | 15`0" x 12`3" | Level 4 |
| 3pc Bathroom | 5`4" x 6`2" | Level 4 |
| Furnace/Utility Room | 5`2" x 7`2" | Level 4 |
| Living Room | 17`0" x 13`5" | Main |
| Kitchen | 13`2" x 10`2" | Main |
| Dining Room | 13`2" x 8`2" | Main |
| Bedroom - Primary | 15`0" x 12`0" | Second |
| 4pc Ensuite bath | 8`0" x 8`0" | Second |
| Laundry | 9`0" x 10`0" | Second |
| Bedroom | 11`0" x 10`0" | Second |
| 4pc Bathroom | 9`3" x 7`2" | Second |
| Family Room | 21`1" x 17`2" | Third |

