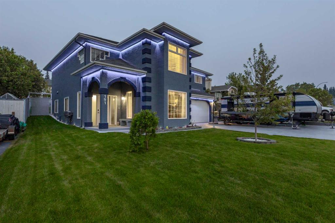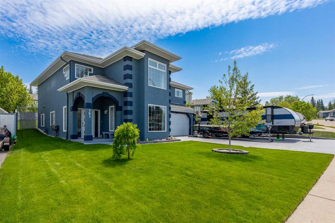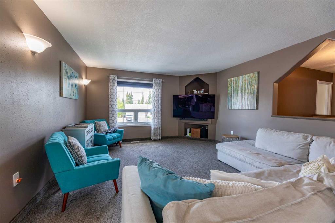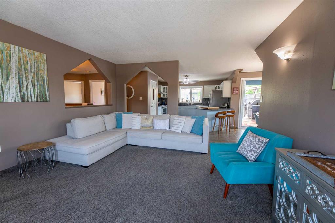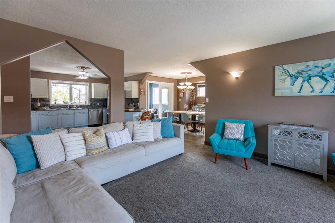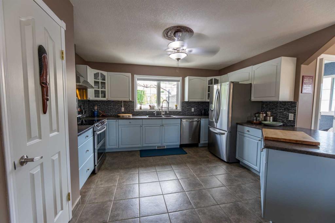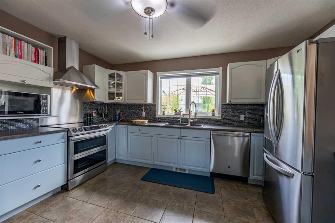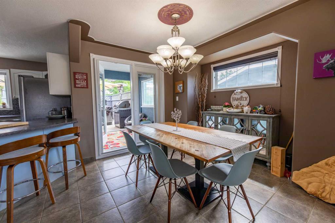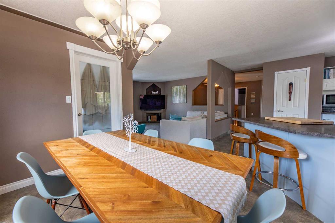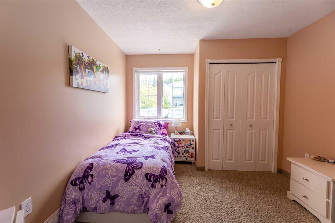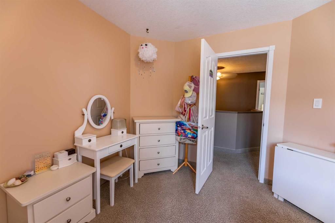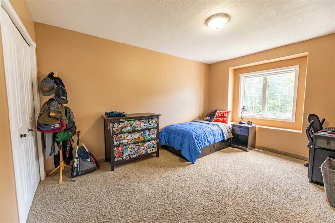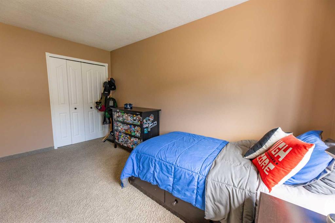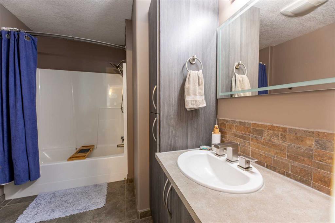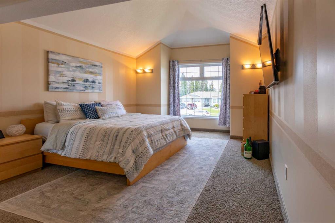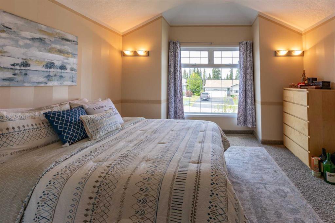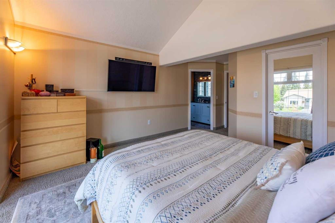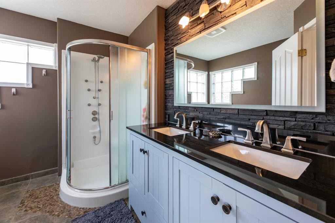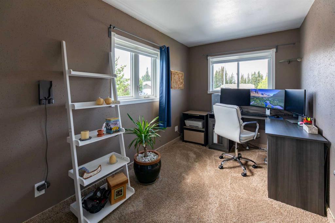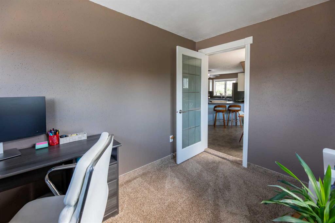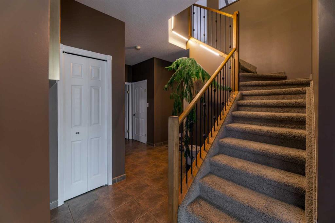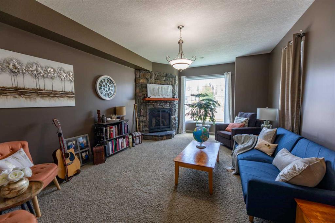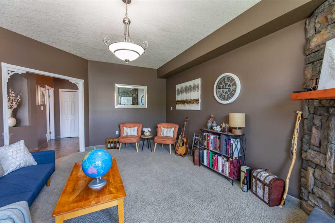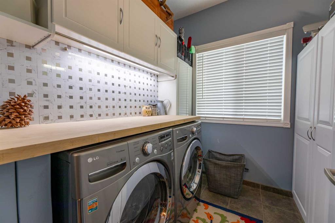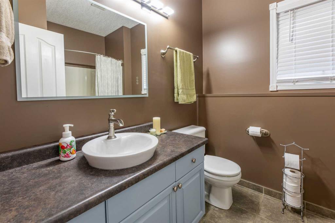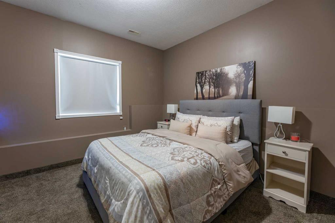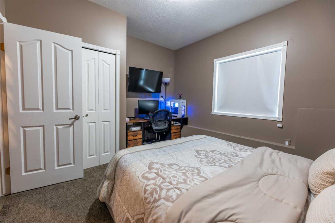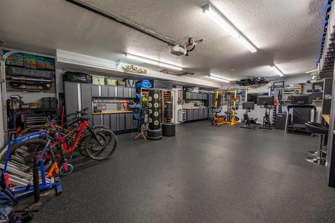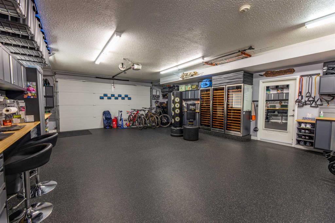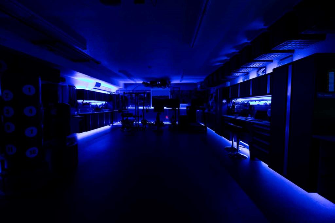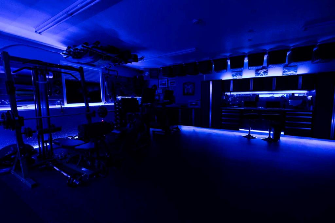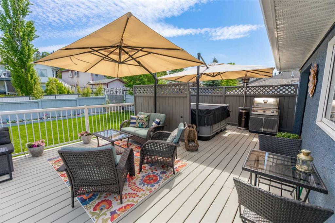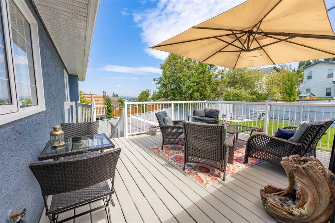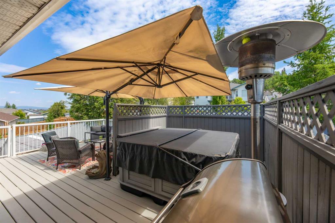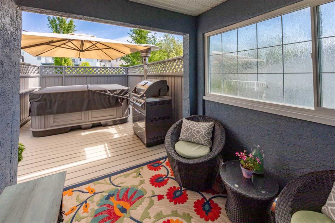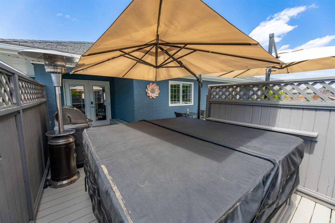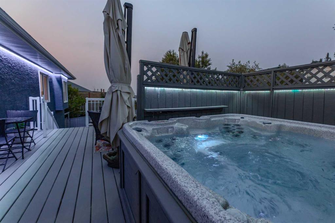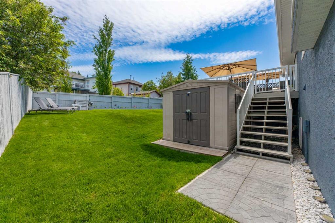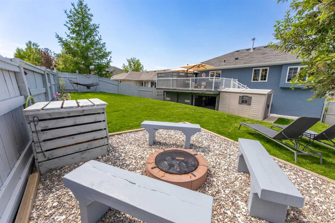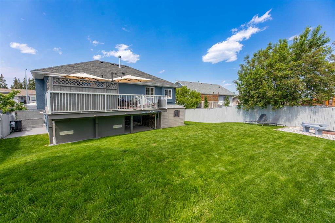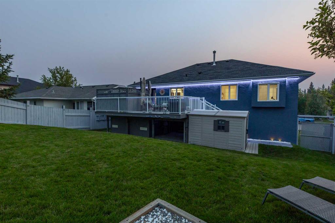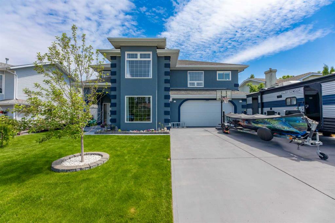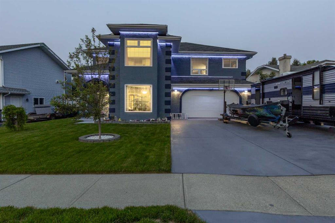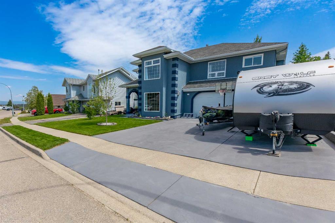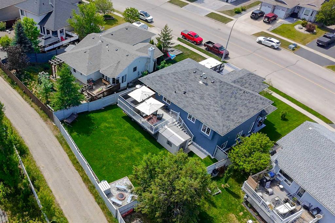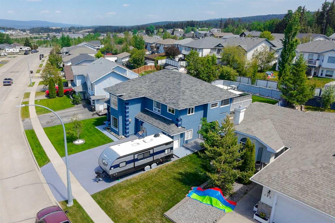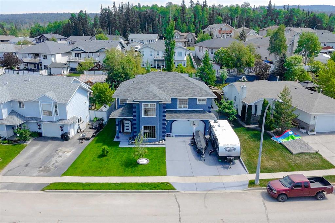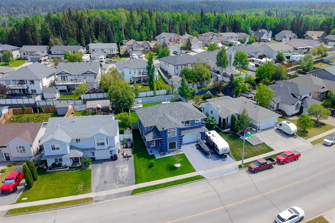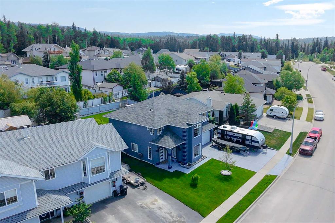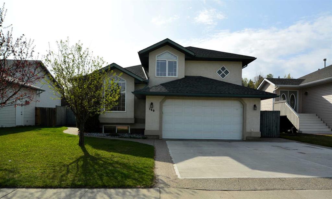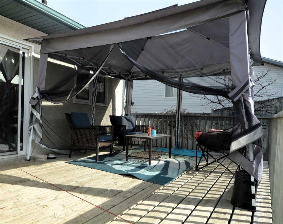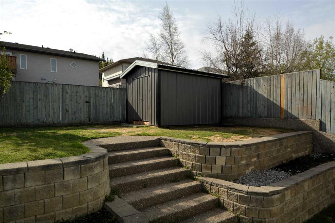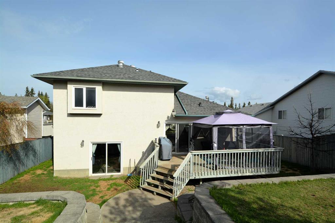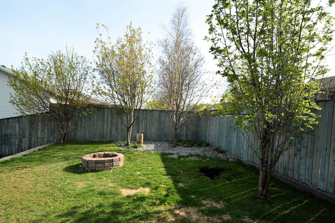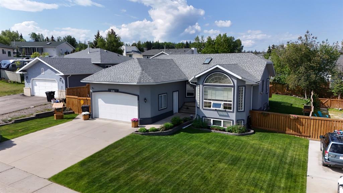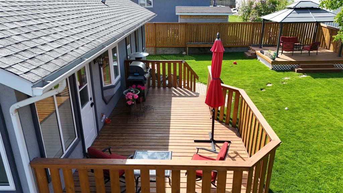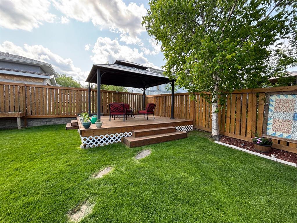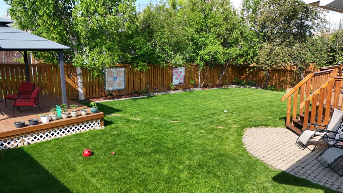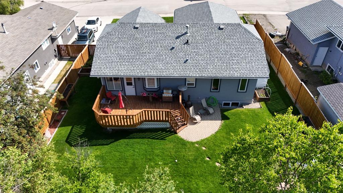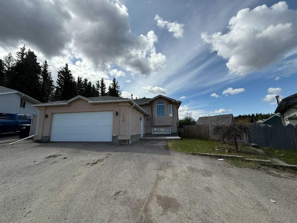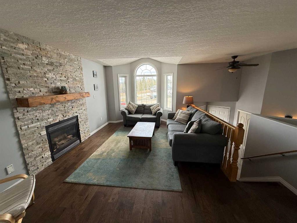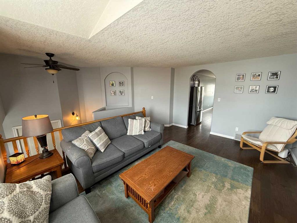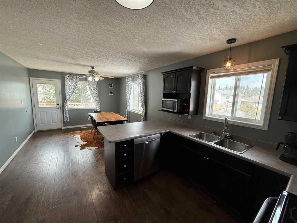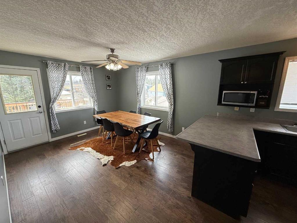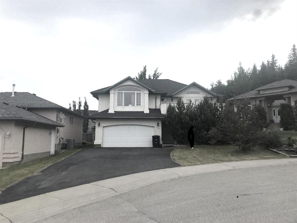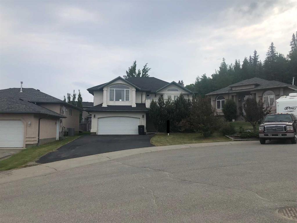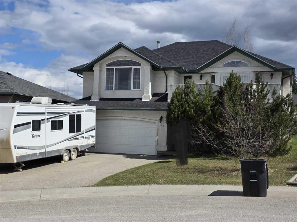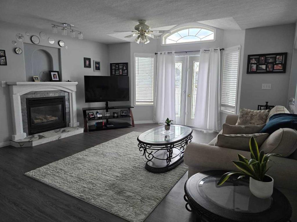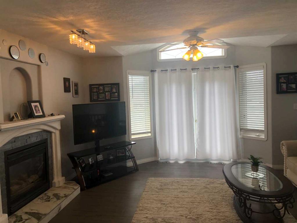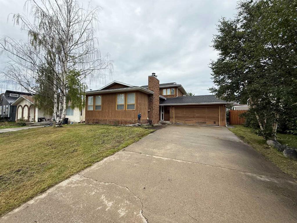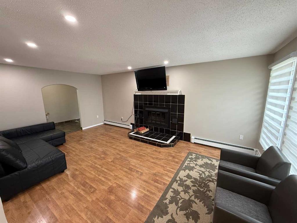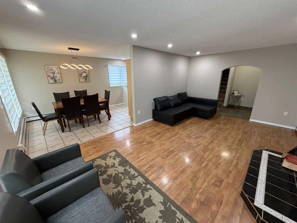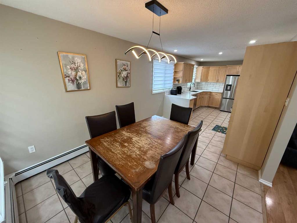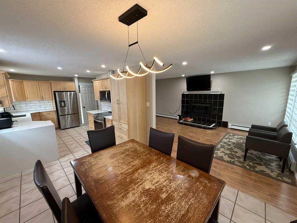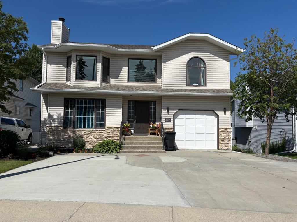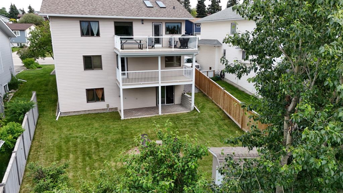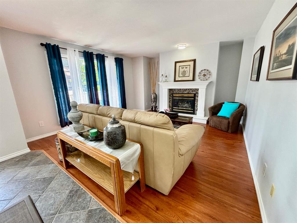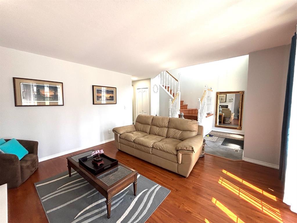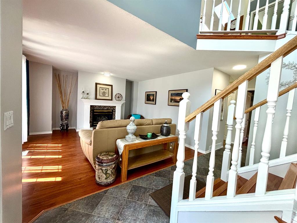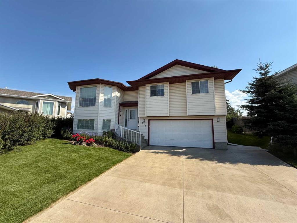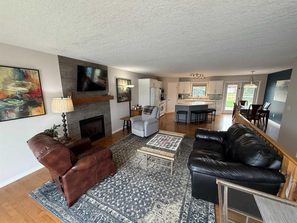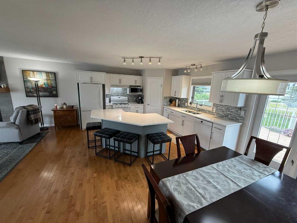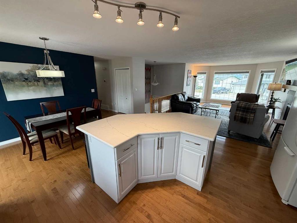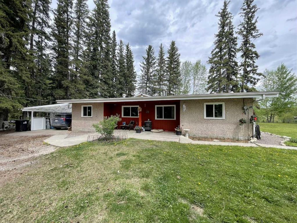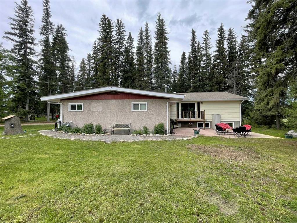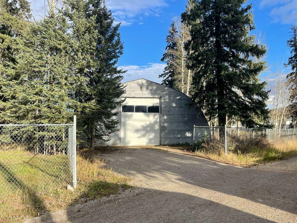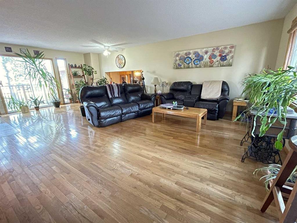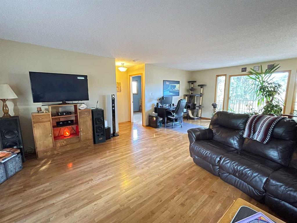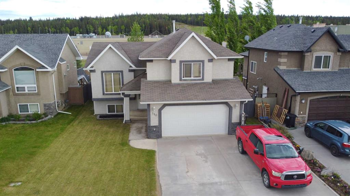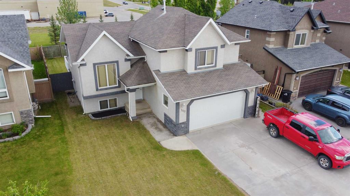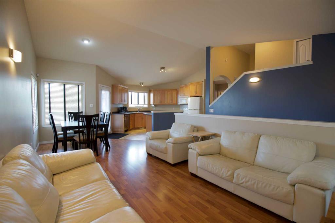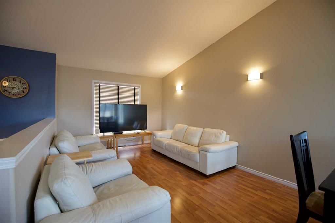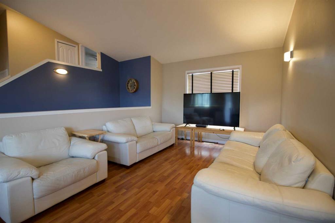191 McArdell Drive
Hinton T7V 1Z2
MLS® Number: A2230024
$ 619,900
4
BEDROOMS
3 + 0
BATHROOMS
1,527
SQUARE FEET
1997
YEAR BUILT
This single family residence in the Thompson Lake neighbourhood is a true display of pride of ownership. There is a long list of upgrades that have been completed in recent years and all of them have been well thought-out using quality materials and completed with attention to detail. A couple examples are the exterior facelift which gives the home a grand and modern curb appeal and inside, the kitchen renovation including cabinet refinishing, new appliances, and stainless steel cooktop backsplash has created a space that's stylish and functional. The grade level floorplan is inviting and spacious with the main living area on the upper level. This floor consists of the kitchen, living room, dining room, 3 bedrooms, and an office. Large windows flood the space with natural light and the primary suite benefits from a towering vaulted ceiling. The interior of this home was re-painted in 2024. There are two bathrooms on the upper floor including a 4pc ensuite with double vanity. In addition, the dining room patio door leads out to a California room and raised back sun deck complete with a hot tub. The lower level offers a family room with gas fireplace, 4th bedroom, and a 3rd full bathroom. Plus, there is a large front entry and the laundry room which has been outfitted with cabinetry, and a countertop over the washer & dryer. Finally, the 22'x32' attached garage has been converted into a hybrid gym/workshop with an interlocking rubber floor tile system, extensive cabinetry, storage including slat wall panels, and LED lighting. Other features include central air conditioning, on demand hot water, new Manoir shingles in 2020, year round exterior LED lighting, irrigation for front and back lawn and gardens, and a huge driveway with parking for 4 vehicles plus an RV. This great family home offers more than 2400sqft of living space and boasts exceptional characteristics inside and out.
| COMMUNITY | Thompson Lake |
| PROPERTY TYPE | Detached |
| BUILDING TYPE | House |
| STYLE | 2 Storey |
| YEAR BUILT | 1997 |
| SQUARE FOOTAGE | 1,527 |
| BEDROOMS | 4 |
| BATHROOMS | 3.00 |
| BASEMENT | Finished, None |
| AMENITIES | |
| APPLIANCES | Central Air Conditioner, Dishwasher, Induction Cooktop, Instant Hot Water, Range Hood, Refrigerator, Stove(s), Washer/Dryer, Window Coverings |
| COOLING | Central Air |
| FIREPLACE | Gas |
| FLOORING | Carpet, Tile |
| HEATING | Forced Air, Natural Gas |
| LAUNDRY | Lower Level |
| LOT FEATURES | Back Lane, Back Yard, Front Yard |
| PARKING | Double Garage Attached, Parking Pad, RV Access/Parking |
| RESTRICTIONS | None Known |
| ROOF | Asphalt Shingle |
| TITLE | Fee Simple |
| BROKER | ROYAL LEPAGE ANDRE KOPP & ASSOCIATES |
| ROOMS | DIMENSIONS (m) | LEVEL |
|---|---|---|
| Bedroom | 10`8" x 12`6" | Lower |
| Family Room | 19`5" x 13`0" | Lower |
| 4pc Bathroom | Lower | |
| Laundry | 7`7" x 7`0" | Lower |
| Entrance | 7`0" x 7`9" | Lower |
| Kitchen | 13`6" x 12`0" | Upper |
| Dining Room | 9`11" x 11`0" | Upper |
| Living Room | 13`6" x 15`0" | Upper |
| Bedroom - Primary | 19`6" x 13`0" | Upper |
| Bedroom | 11`8" x 10`2" | Upper |
| Bedroom | 13`10" x 10`5" | Upper |
| 4pc Ensuite bath | Upper | |
| 4pc Bathroom | Upper | |
| Office | 11`4" x 7`5" | Upper |

