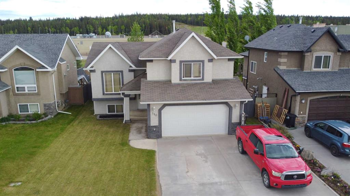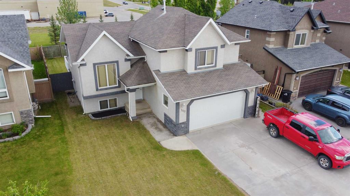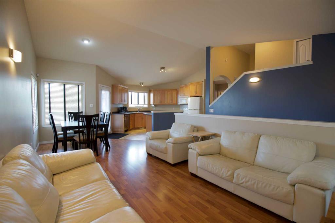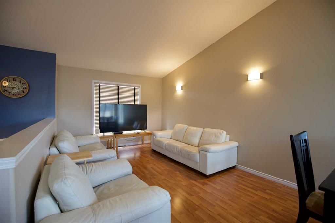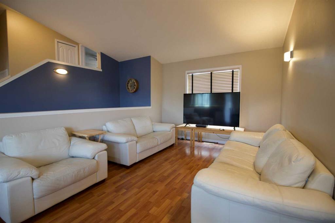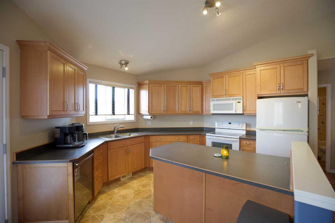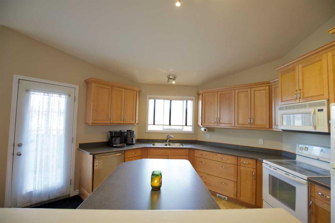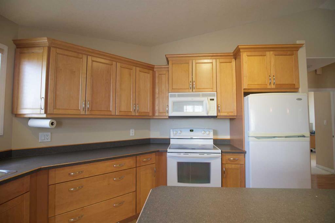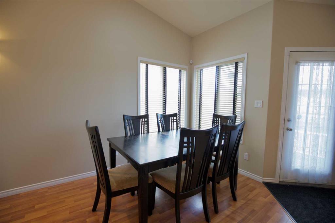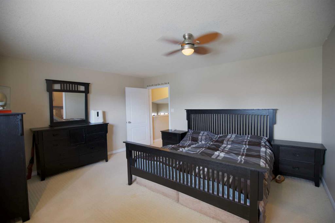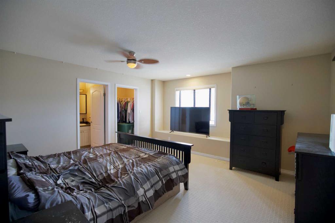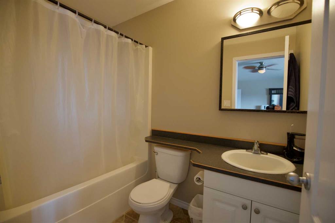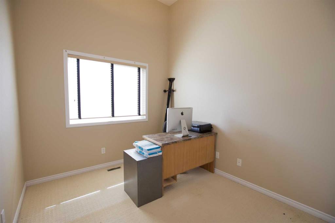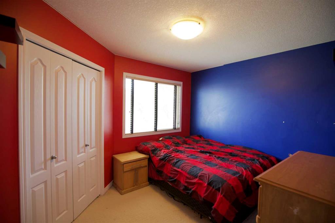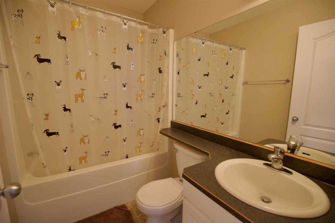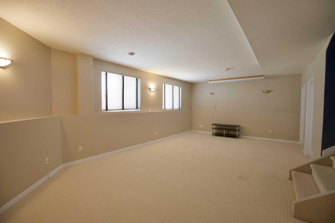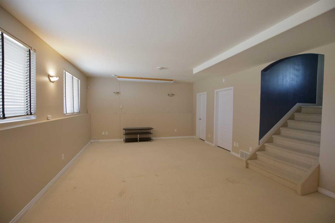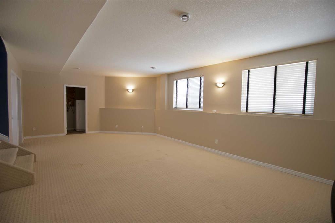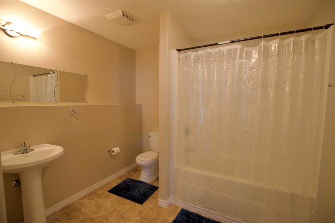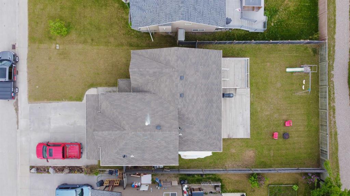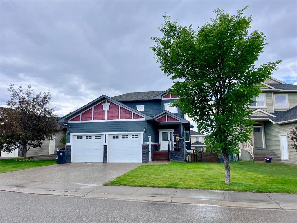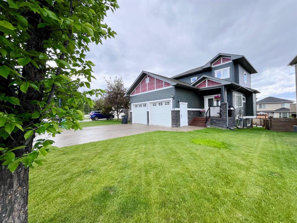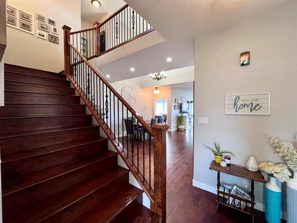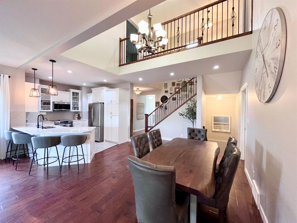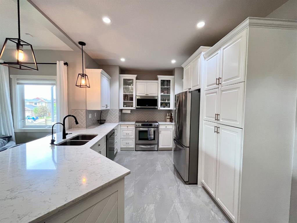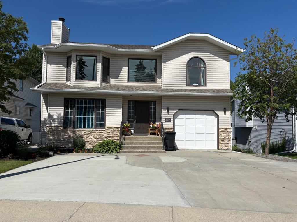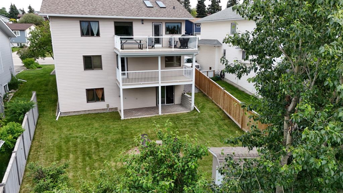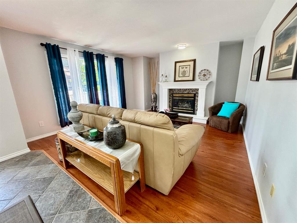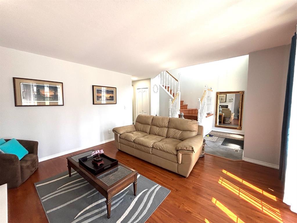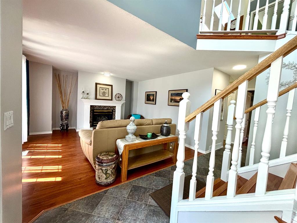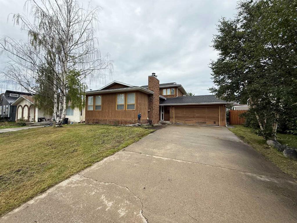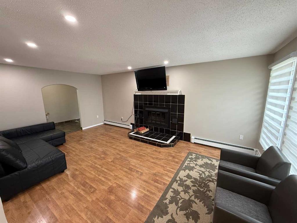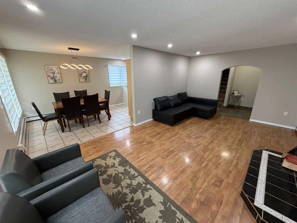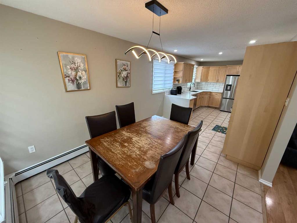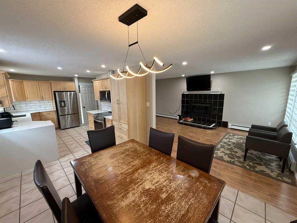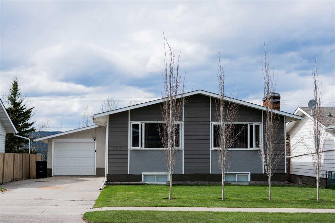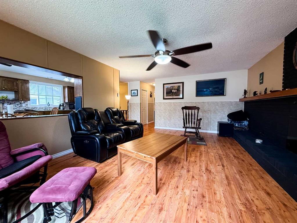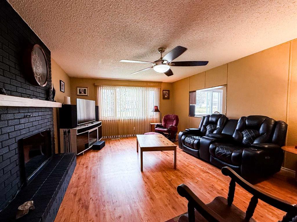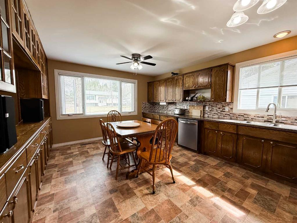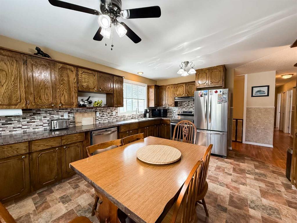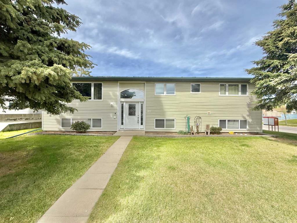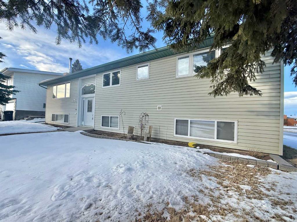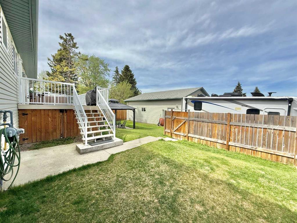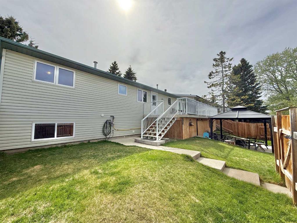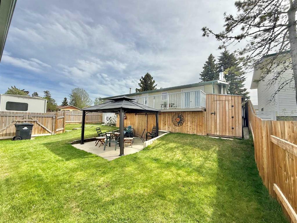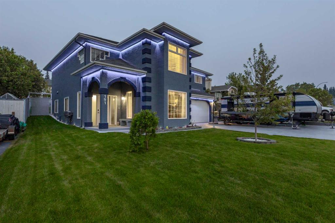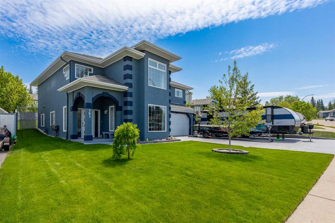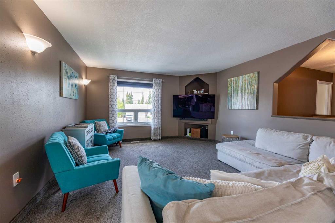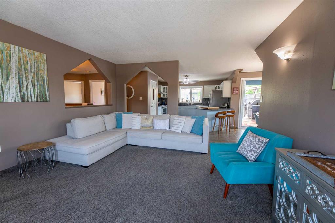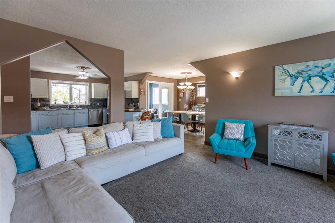110 GUIMOND Place
Hinton T7V2C5
MLS® Number: A2227524
$ 599,900
4
BEDROOMS
3 + 0
BATHROOMS
1,296
SQUARE FEET
2006
YEAR BUILT
Welcome to 110 Guimond Place. This 2006 built 4 bed, 3 bath modified bi-level home is located in a quiet cul-de-sac in a desirable neighbour. The main floor offers an open concept living space, kitchen, and dining area, walking out onto your back deck. Down the hall are two good sized bedrooms and your first 4pc bathroom. Upstairs is a massive master suite with a full 4pc ensuite and walk-in closet. Downstairs there is another bedroom, bathroom, and a large family room. In-floor heat is roughed in for the basement and the attached 22x22 garage!
| COMMUNITY | Terrace Heights |
| PROPERTY TYPE | Detached |
| BUILDING TYPE | House |
| STYLE | Bi-Level |
| YEAR BUILT | 2006 |
| SQUARE FOOTAGE | 1,296 |
| BEDROOMS | 4 |
| BATHROOMS | 3.00 |
| BASEMENT | Finished, Full |
| AMENITIES | |
| APPLIANCES | Dishwasher, Refrigerator, Stove(s), Washer/Dryer |
| COOLING | None |
| FIREPLACE | N/A |
| FLOORING | Carpet, Laminate, Linoleum |
| HEATING | Forced Air, Natural Gas |
| LAUNDRY | In Hall, Main Level |
| LOT FEATURES | Back Yard, Few Trees, Front Yard, Rectangular Lot |
| PARKING | Double Garage Attached, Parking Pad |
| RESTRICTIONS | None Known |
| ROOF | Asphalt Shingle |
| TITLE | Fee Simple |
| BROKER | RE/MAX 2000 REALTY |
| ROOMS | DIMENSIONS (m) | LEVEL |
|---|---|---|
| 4pc Bathroom | 0`0" x 0`0" | Basement |
| Bedroom | 11`0" x 11`1" | Basement |
| Family Room | 15`5" x 26`11" | Basement |
| Bedroom - Primary | 13`6" x 15`5" | Main |
| Bedroom | 11`9" x 8`11" | Main |
| Bedroom | 11`4" x 10`1" | Main |
| 4pc Bathroom | 0`0" x 0`0" | Main |
| 4pc Ensuite bath | 0`0" x 0`0" | Main |
| Living/Dining Room Combination | 22`7" x 11`6" | Main |
| Kitchen | 11`0" x 15`5" | Main |

