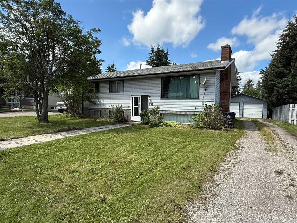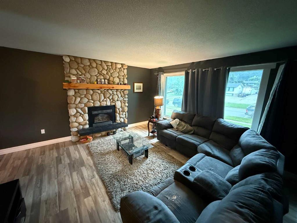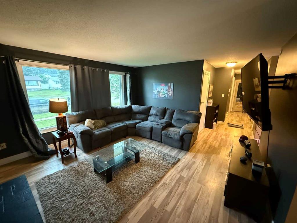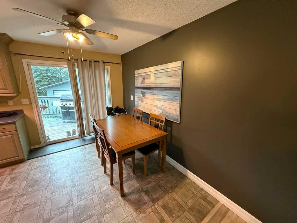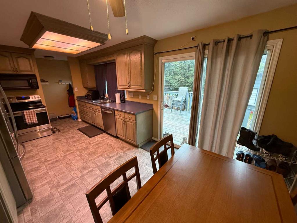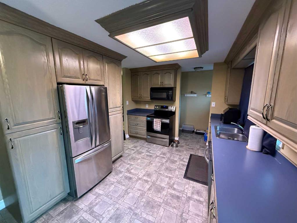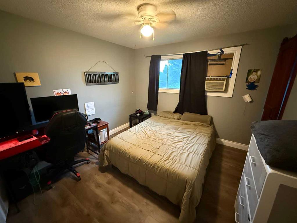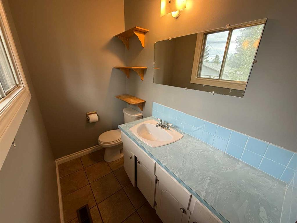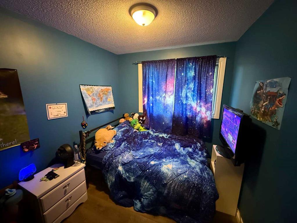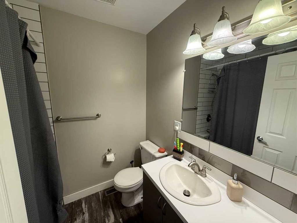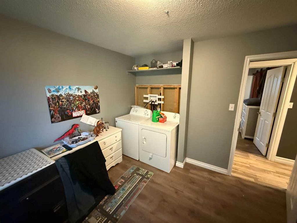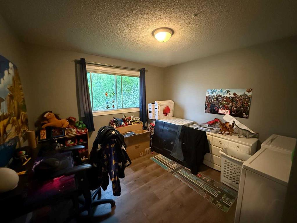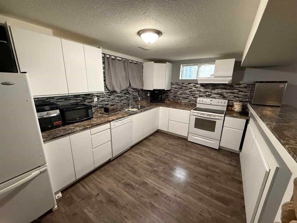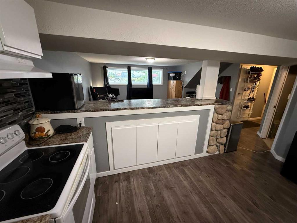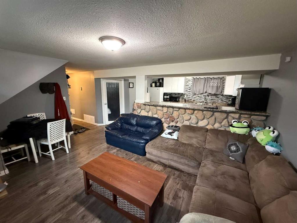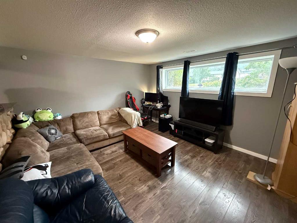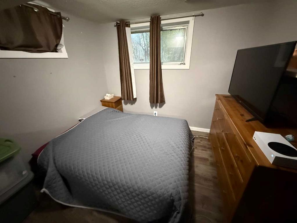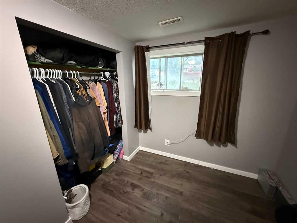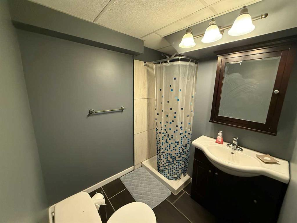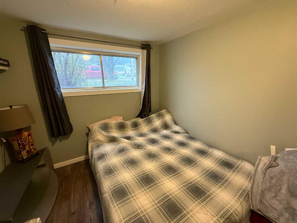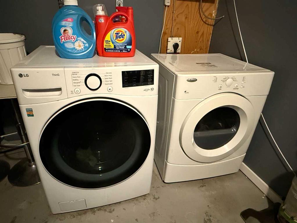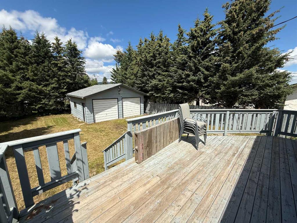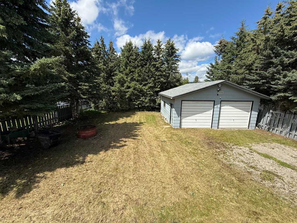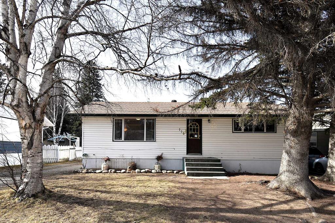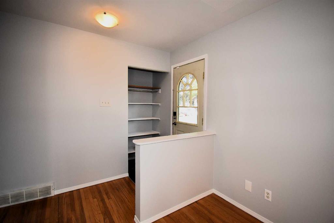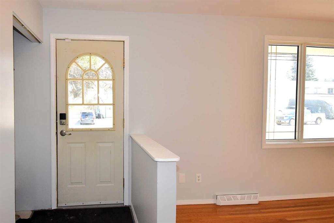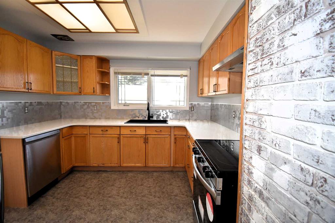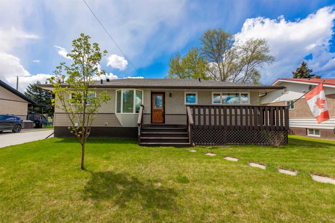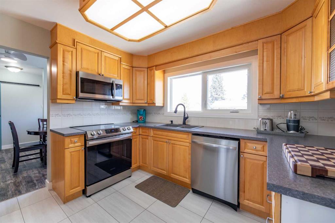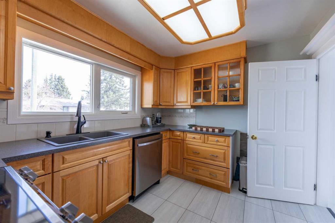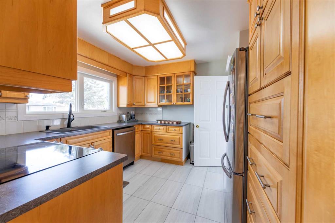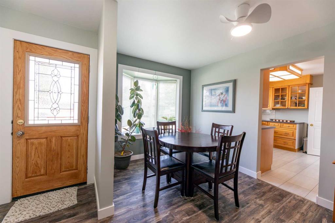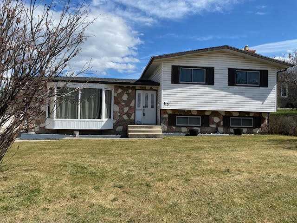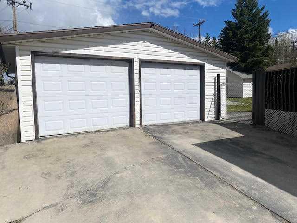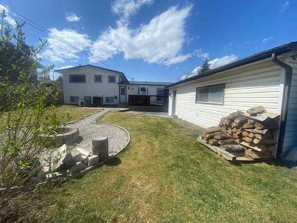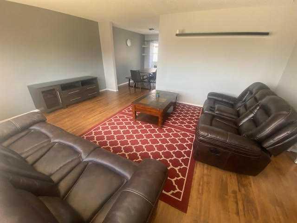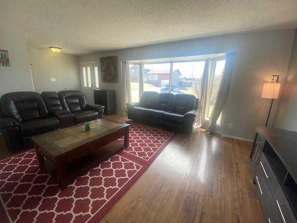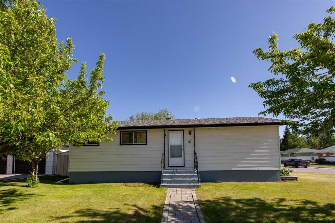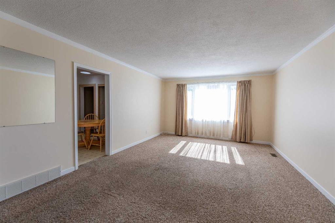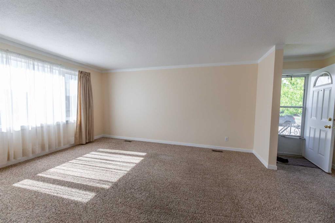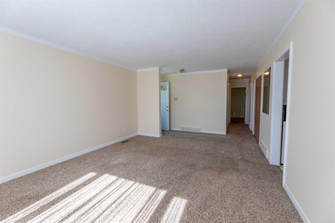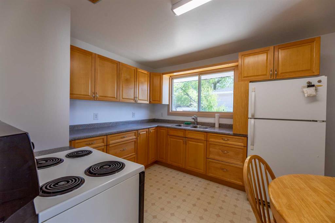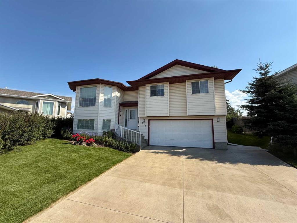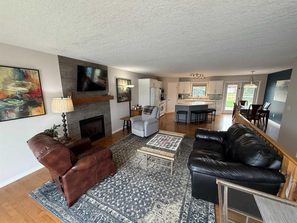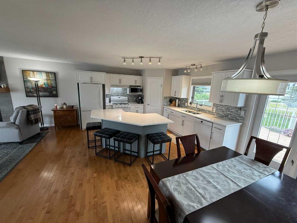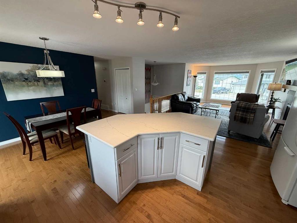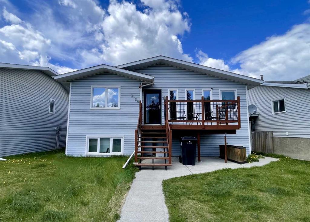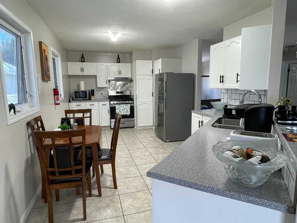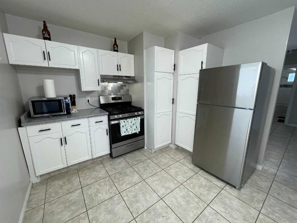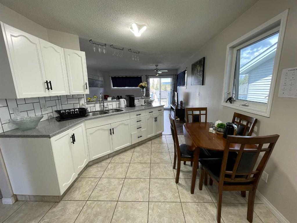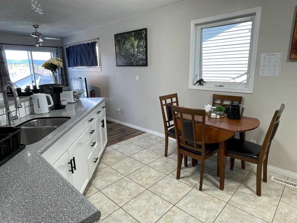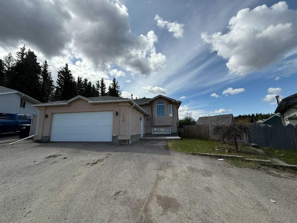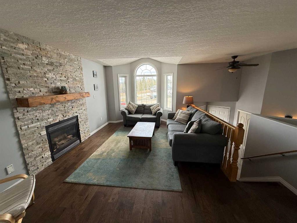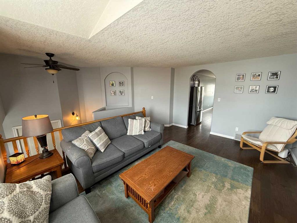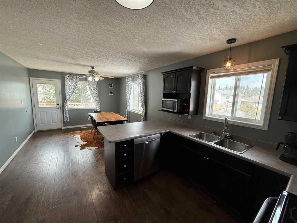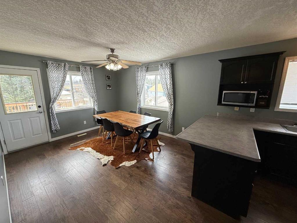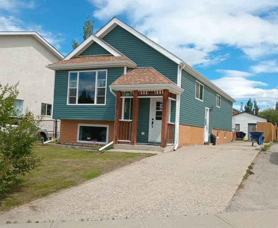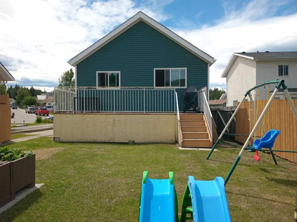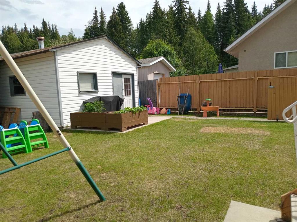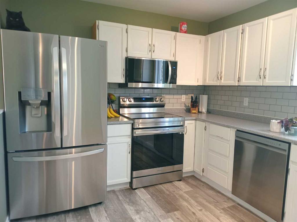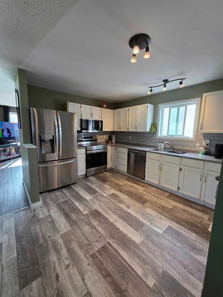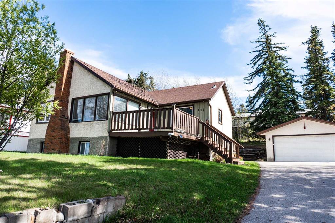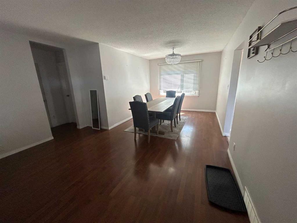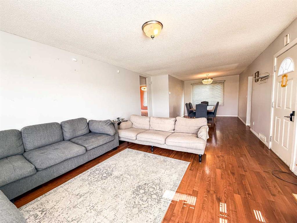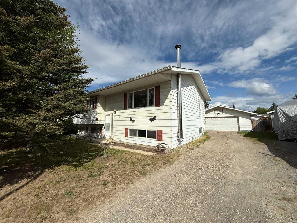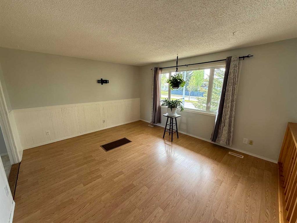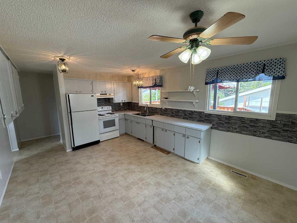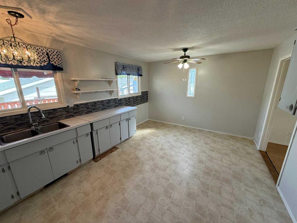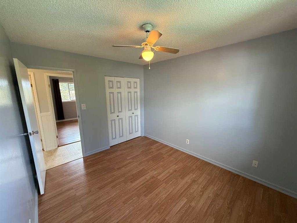131 Tamarack Avenue
Hinton T7V 1C8
MLS® Number: A2242146
$ 459,000
4
BEDROOMS
2 + 1
BATHROOMS
1,092
SQUARE FEET
1971
YEAR BUILT
Looking for the perfect investment property? Look no further! This home offers a fully self-contained 2-bedroom basement suite complete with its own laundry-an increasingly sought-after feature for both tenants and homeowners. Upstairs, you’ll find a spacious living room with a cozy gas fireplace, a bright kitchen and dining area with patio doors that open onto a generous deck overlooking the massive backyard. Down the hall are two bedrooms, including a primary with its own 2-piece ensuite. The original third bedroom on this level has been converted into a laundry room and flex space-ideal for a home office or hobby area. If more bedroom space is needed, it can easily be converted back. The lower level features a well-finished 2-bedroom suite with a 3-piece bathroom, large kitchen, and open-concept dining and living room. It also includes its own laundry area. What sets this suite apart is that it has a separate furnace and hot water tank, and has been fully soundproofed, providing a more comfortable and private experience for both upper and lower occupants. Outside, the large backyard is filled with beautiful mature trees, and there's a 24x24 detached double garage for extra parking or storage. Whether you're looking for a solid investment property, multi-generational living, or a way to offset the cost of homeownership—this property checks all the boxes.
| COMMUNITY | Hardisty |
| PROPERTY TYPE | Detached |
| BUILDING TYPE | House |
| STYLE | Bi-Level |
| YEAR BUILT | 1971 |
| SQUARE FOOTAGE | 1,092 |
| BEDROOMS | 4 |
| BATHROOMS | 3.00 |
| BASEMENT | Full, Suite |
| AMENITIES | |
| APPLIANCES | Dishwasher, Dryer, Range, Refrigerator, Washer |
| COOLING | None |
| FIREPLACE | Gas |
| FLOORING | Linoleum, Vinyl |
| HEATING | Forced Air, Natural Gas |
| LAUNDRY | Multiple Locations |
| LOT FEATURES | Back Yard |
| PARKING | Double Garage Detached |
| RESTRICTIONS | None Known |
| ROOF | Asphalt Shingle |
| TITLE | Fee Simple |
| BROKER | RE/MAX 2000 REALTY |
| ROOMS | DIMENSIONS (m) | LEVEL |
|---|---|---|
| 2pc Ensuite bath | 0`0" x 0`0" | Main |
| 4pc Bathroom | 0`0" x 0`0" | Main |
| Living Room | 14`7" x 14`3" | Main |
| Dining Room | 7`0" x 10`8" | Main |
| Kitchen | 11`9" x 10`8" | Main |
| Bedroom - Primary | 11`0" x 10`8" | Main |
| Bedroom | 11`0" x 10`8" | Main |
| Flex Space | 11`0" x 10`9" | Suite |
| Living/Dining Room Combination | 17`3" x 12`8" | Suite |
| Kitchen | 14`0" x 9`3" | Suite |
| Bedroom | 8`9" x 9`0" | Suite |
| Bedroom | 9`8" x 24`0" | Suite |
| 3pc Bathroom | 0`0" x 0`0" | Suite |
| Laundry | 9`7" x 10`9" | Suite |

