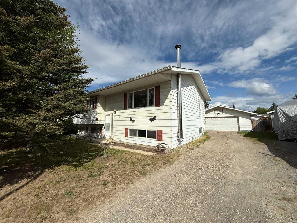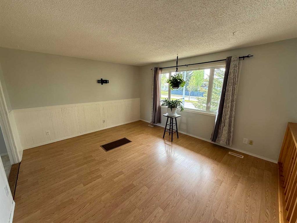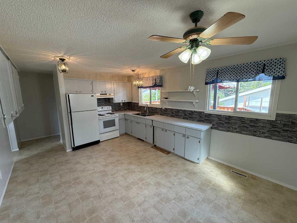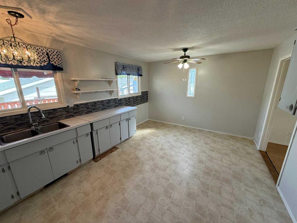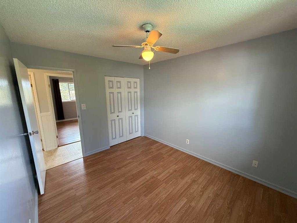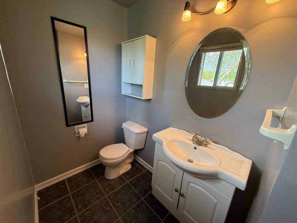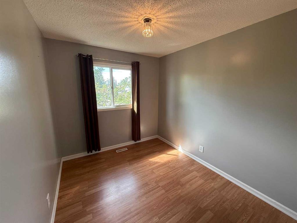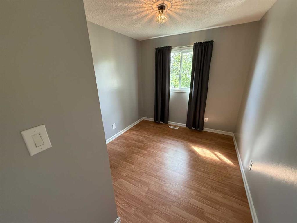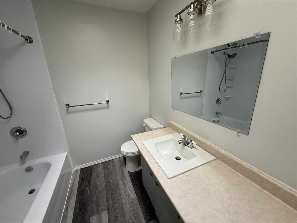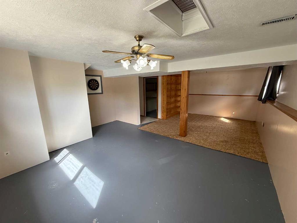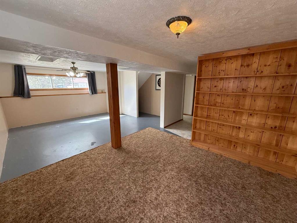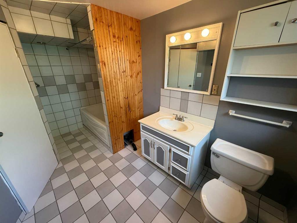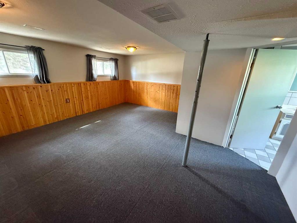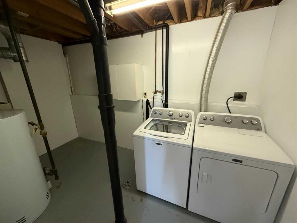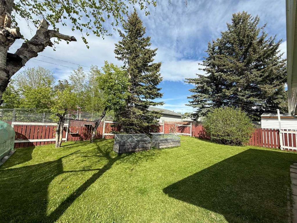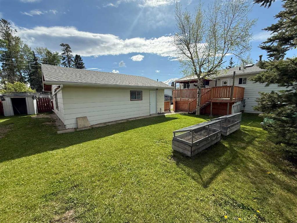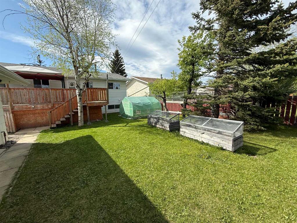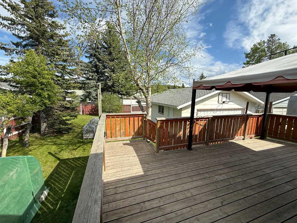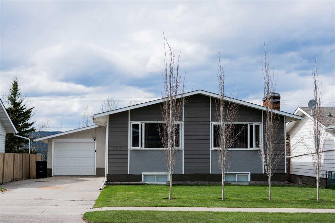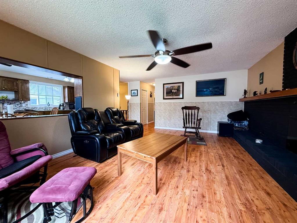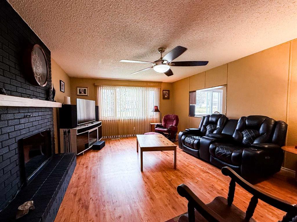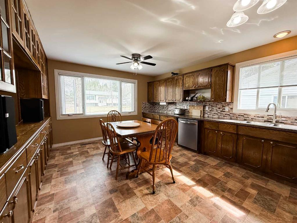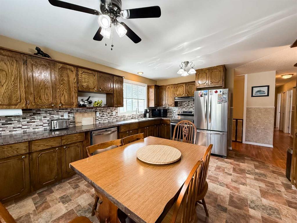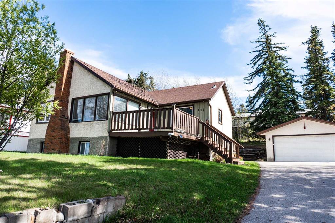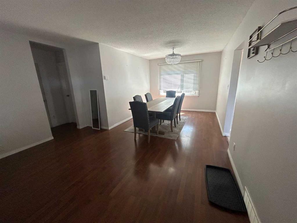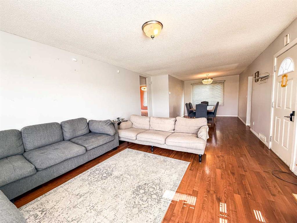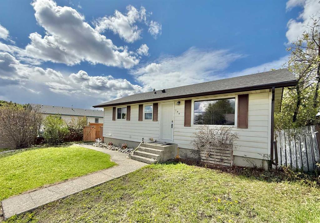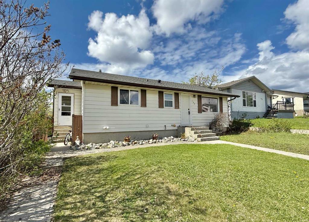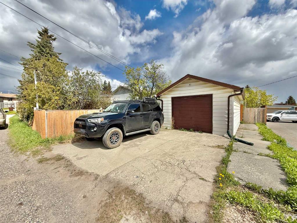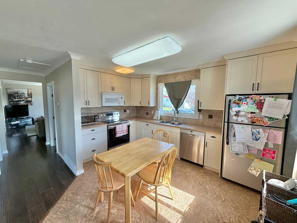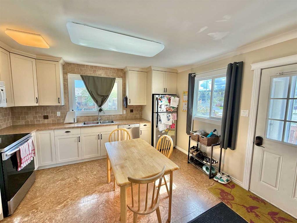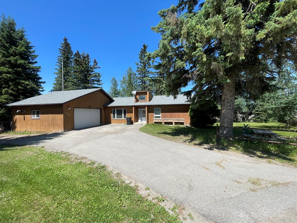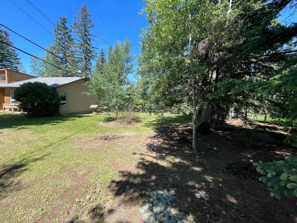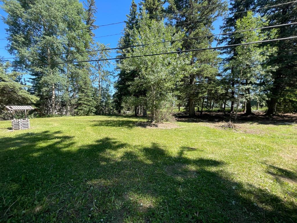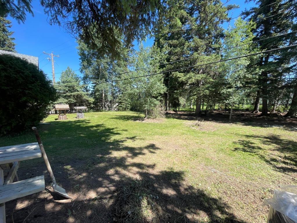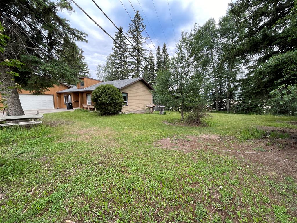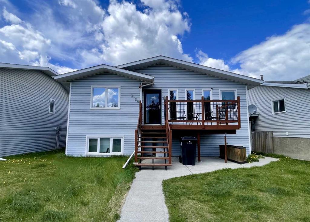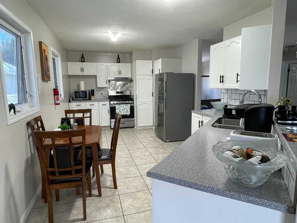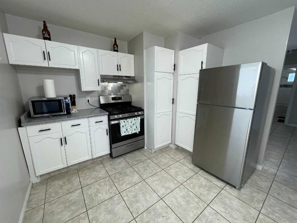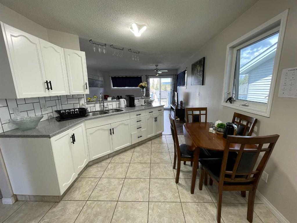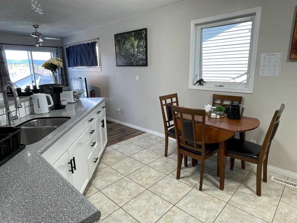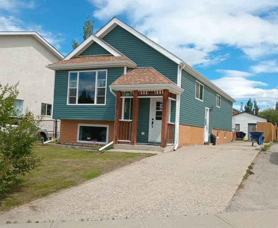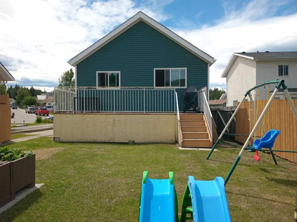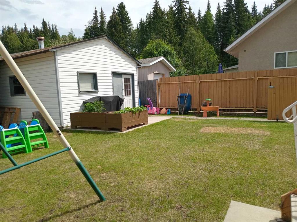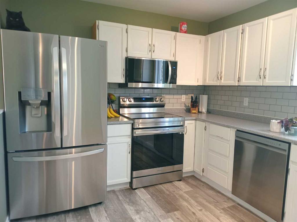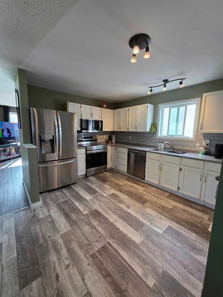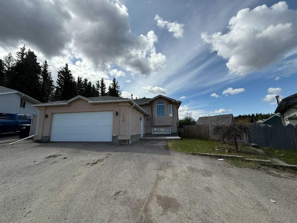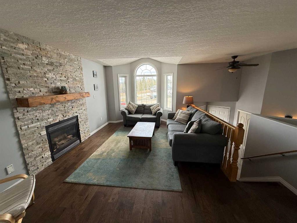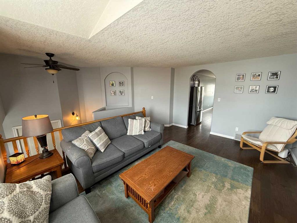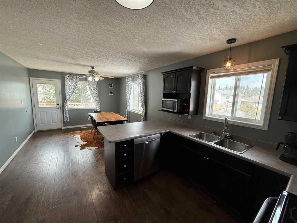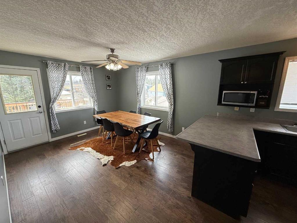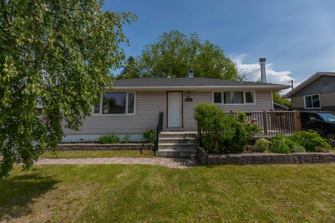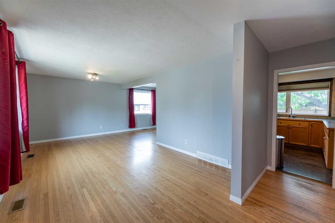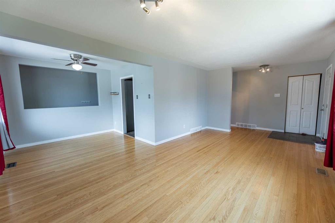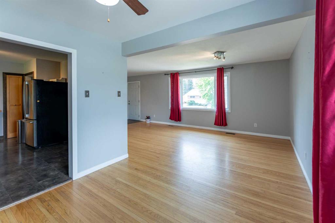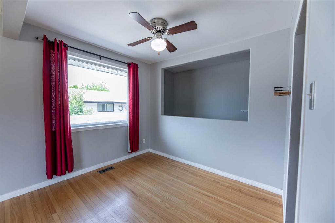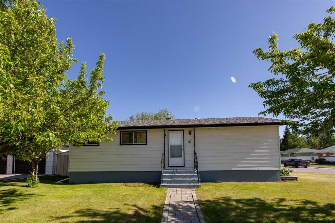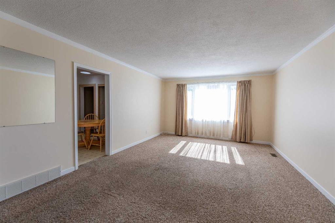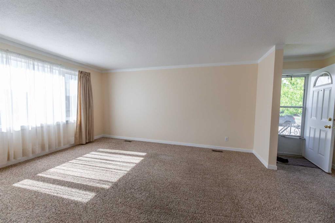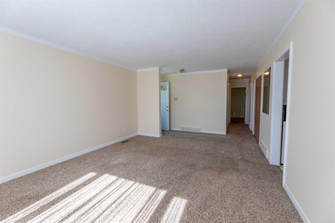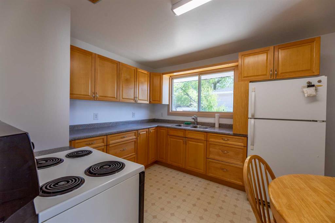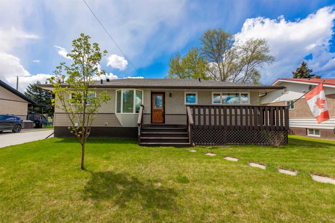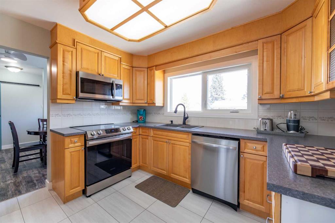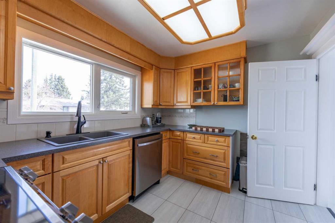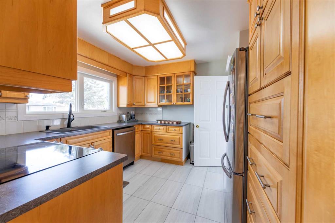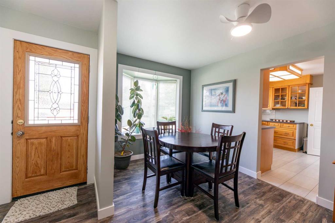517 Mountain Street
Hinton T7V 1J8
MLS® Number: A2223266
$ 425,000
4
BEDROOMS
2 + 1
BATHROOMS
1,076
SQUARE FEET
1977
YEAR BUILT
Welcome to this inviting 4-bedroom, 2.5-bathroom home nestled in the sought-after Upper Hill area of Hinton. Boasting a generous 24x26 garage, this property offers both comfort and functionality. The backyard is a true gem—a peaceful retreat featuring mature trees, a greenhouse, and raised planter boxes, perfect for gardening enthusiasts or simply enjoying nature’s beauty. Inside, the main floor offers a bright and open kitchen and dining area, ideal for family gatherings and entertaining. You'll find three well-sized bedrooms, along with a refreshed 4-piece main bathroom. The primary bedroom includes its own 2-piece ensuite for added convenience. Downstairs, a massive fourth bedroom awaits, complete with a private 4-piece ensuite, making it a great option for guests or a luxurious private suite. The spacious family room is ready for a wood stove to create a cozy ambiance, while a dedicated laundry room and storage area complete the lower level. This home has everything you need and more—don't miss your chance to make it yours!
| COMMUNITY | Hillcrest |
| PROPERTY TYPE | Detached |
| BUILDING TYPE | House |
| STYLE | Bi-Level |
| YEAR BUILT | 1977 |
| SQUARE FOOTAGE | 1,076 |
| BEDROOMS | 4 |
| BATHROOMS | 3.00 |
| BASEMENT | Finished, Full |
| AMENITIES | |
| APPLIANCES | Dryer, Range, Refrigerator, Washer, Window Coverings |
| COOLING | None |
| FIREPLACE | N/A |
| FLOORING | Laminate |
| HEATING | Forced Air, Natural Gas |
| LAUNDRY | In Basement |
| LOT FEATURES | Back Yard, Front Yard |
| PARKING | Double Garage Detached |
| RESTRICTIONS | None Known |
| ROOF | Asphalt Shingle |
| TITLE | Fee Simple |
| BROKER | RE/MAX 2000 REALTY |
| ROOMS | DIMENSIONS (m) | LEVEL |
|---|---|---|
| Bedroom | 16`6" x 17`5" | Basement |
| Laundry | 12`0" x 6`6" | Basement |
| 3pc Bathroom | Basement | |
| Family Room | 12`0" x 24`3" | Basement |
| Storage | 5`7" x 7`0" | Basement |
| 2pc Ensuite bath | Main | |
| Bedroom - Primary | 9`6" x 12`0" | Main |
| Bedroom | 8`7" x 11`4" | Main |
| Bedroom | 8`4" x 11`4" | Main |
| Living Room | 15`3" x 13`0" | Main |
| Eat in Kitchen | 17`0" x 12`0" | Main |
| 4pc Bathroom | Main |

