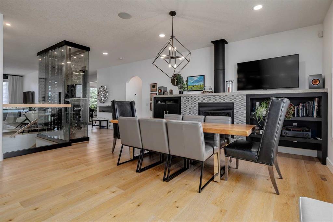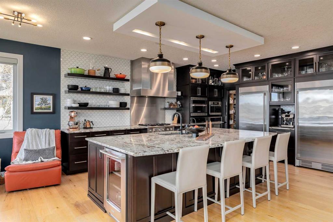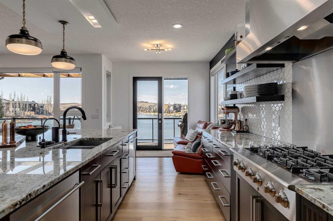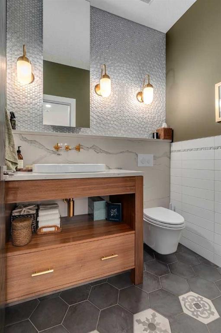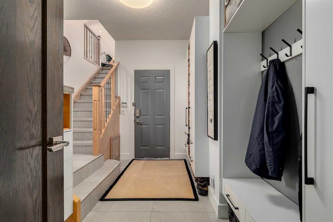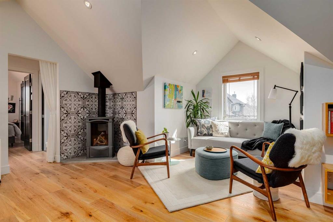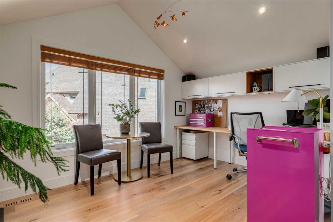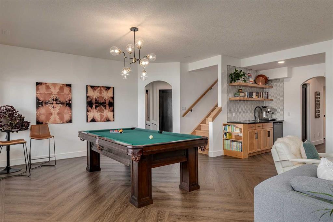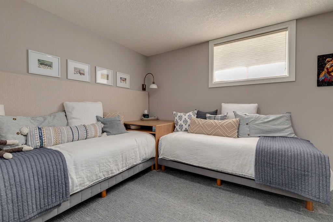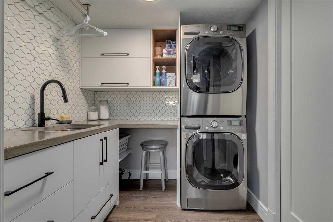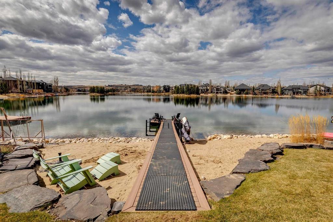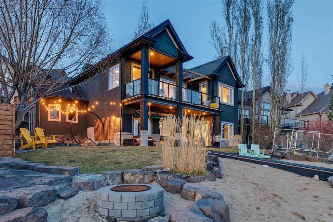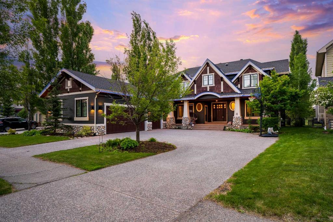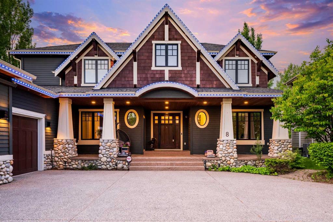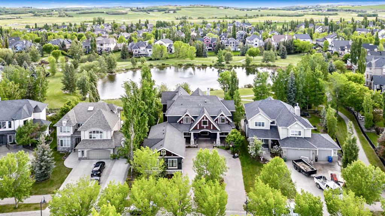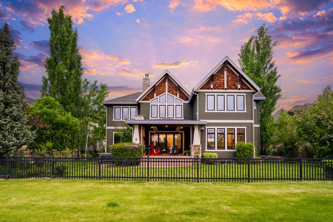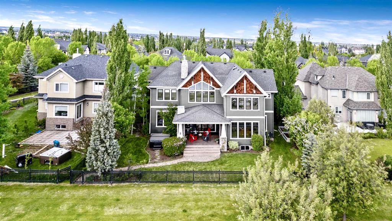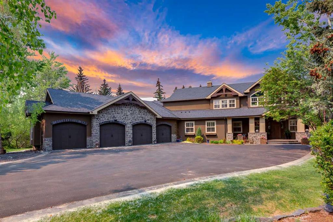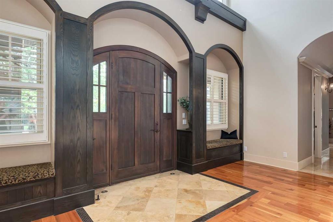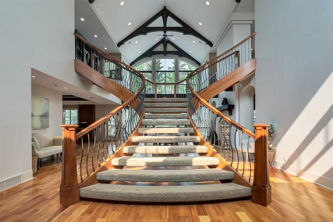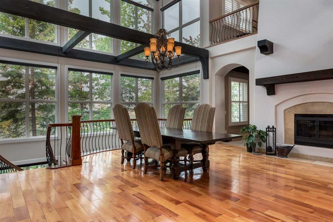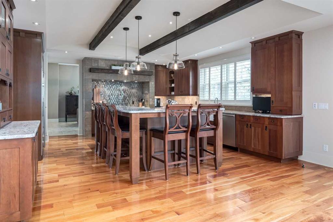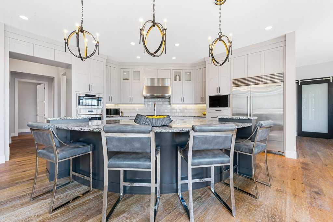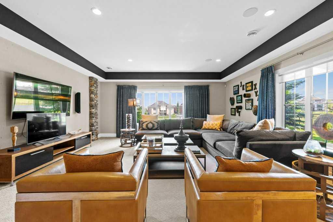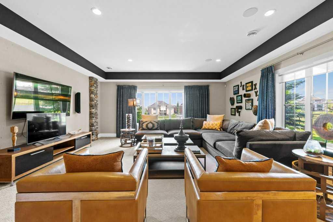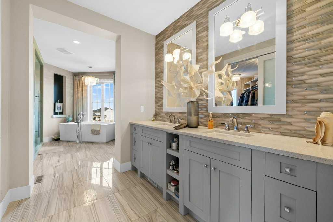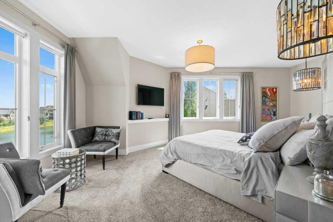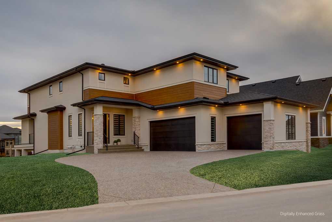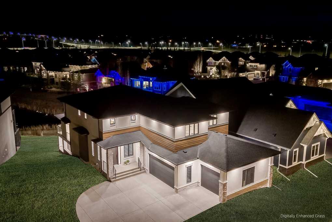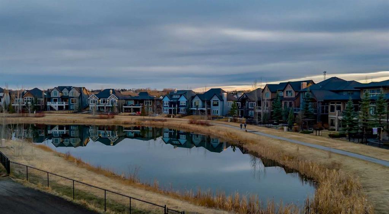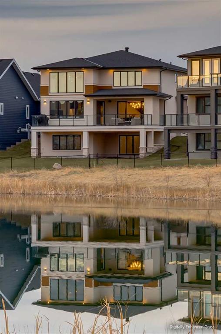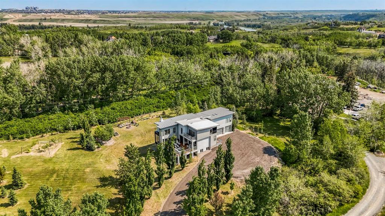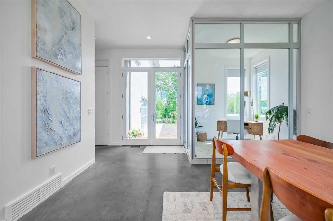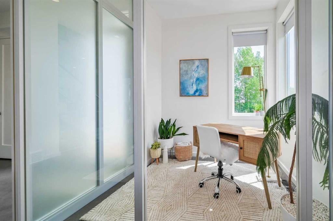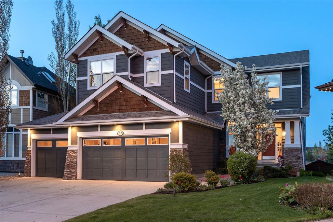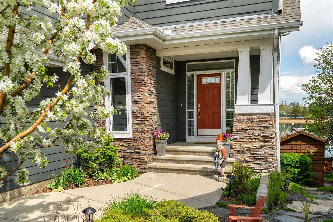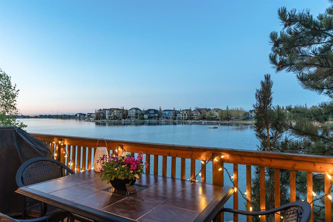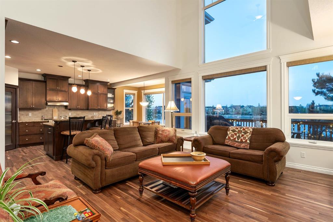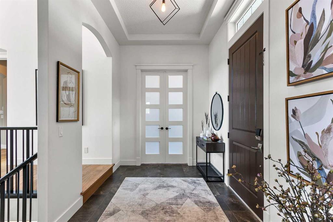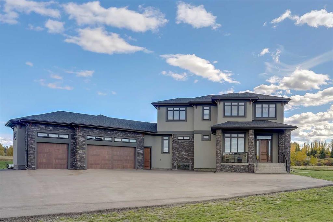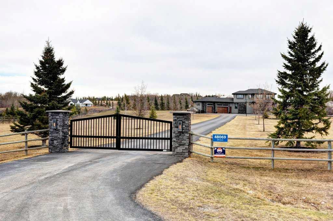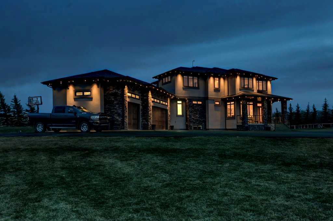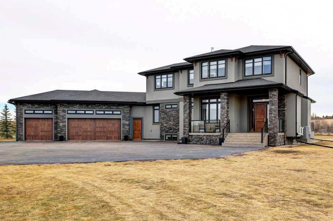$ 2,500,000
5
BEDROOMS
4 + 1
BATHROOMS
2,668
SQUARE FEET
2005
YEAR BUILT
**TEMPORARY WITHDRAWAL until May 27th due to family coming in from out of town** Welcome to your dream LAKE FRONT BUNGALOW, FULLY RENOVATED and set on a QUARTER ACRE LOT with 85 FEET of SW-FACING SHORELNE, SANDY BEACH, and breathtaking VIEWS where wellness and lifestyle goals are effortlessly achieved. Enjoy year-round recreation—from swimming and paddleboarding to skating and skiing—then relax on one of four decks or patios, the new MAINTENANCE FREE DOCK, or in your SAUNA AND MEDITATION CABIN. With 5 BEDS, 5 BATHS, and a SEPARATE 708 sq ft SUITE OVER THE GARAGE, there is plenty of space to enjoy as a family, and distinctly separate areas for peace and privacy. The main level includes a home office, dining and living rooms, gourmet kitchen with seated 5x10 ISLAND and walk through pantry, GLASS WINE CELLAR, powder room, and a luxurious primary suite. The walkout basement features 3 bedrooms, a rec room with concrete fireplace, wet bar, laundry room and custom cabinetry.Renovated with exceptional detail. Special features sheet and renovation history available upon request.
| COMMUNITY | |
| PROPERTY TYPE | Detached |
| BUILDING TYPE | House |
| STYLE | Bungalow |
| YEAR BUILT | 2005 |
| SQUARE FOOTAGE | 2,668 |
| BEDROOMS | 5 |
| BATHROOMS | 5.00 |
| BASEMENT | Full, Walk-Out To Grade |
| AMENITIES | |
| APPLIANCES | See Remarks |
| COOLING | Central Air |
| FIREPLACE | Gas |
| FLOORING | Ceramic Tile, Hardwood, Vinyl Plank |
| HEATING | Forced Air |
| LAUNDRY | In Basement, Sink |
| LOT FEATURES | Beach, Lake, Landscaped, Views, Waterfront |
| PARKING | Heated Garage, Oversized, Triple Garage Attached |
| RESTRICTIONS | None Known |
| ROOF | Asphalt Shingle |
| TITLE | Fee Simple |
| BROKER | RE/MAX Realty Professionals |
| ROOMS | DIMENSIONS (m) | LEVEL |
|---|---|---|
| 3pc Bathroom | 7`3" x 9`3" | Basement |
| 4pc Bathroom | 6`0" x 8`6" | Basement |
| Eat in Kitchen | 6`11" x 7`0" | Basement |
| Bedroom | 9`10" x 12`6" | Basement |
| Bedroom | 13`3" x 13`0" | Basement |
| Bedroom | 10`1" x 14`9" | Basement |
| Laundry | 6`11" x 7`0" | Basement |
| Game Room | 28`9" x 28`7" | Basement |
| Furnace/Utility Room | 14`4" x 8`3" | Basement |
| 2pc Bathroom | 4`7" x 6`1" | Main |
| 5pc Ensuite bath | 10`8" x 12`7" | Main |
| Dining Room | 12`7" x 16`9" | Main |
| Foyer | 7`2" x 8`11" | Main |
| Kitchen | 14`1" x 25`4" | Main |
| Living Room | 10`9" x 16`3" | Main |
| Office | 12`9" x 13`7" | Main |
| Bedroom - Primary | 13`7" x 21`6" | Main |
| Walk-In Closet | 13`5" x 5`11" | Main |
| 3pc Bathroom | 8`11" x 9`8" | Third |
| Eat in Kitchen | 8`5" x 8`5" | Third |
| Bedroom | 13`10" x 10`4" | Third |
| Loft | 24`5" x 22`5" | Third |







