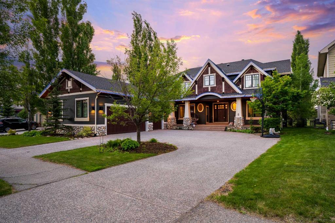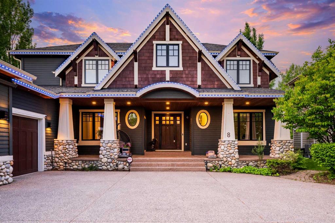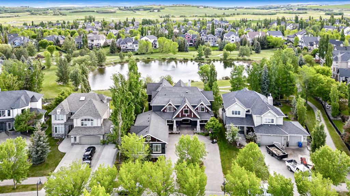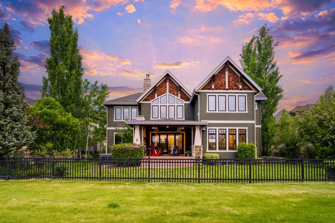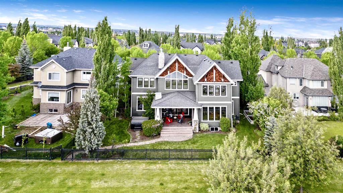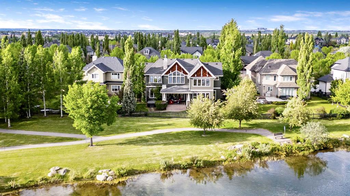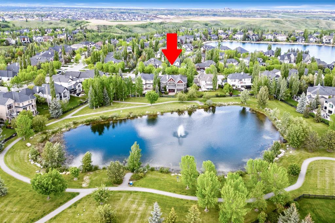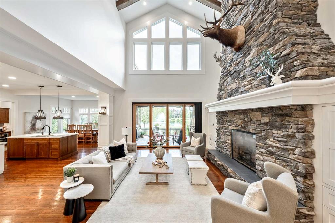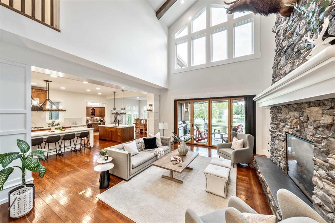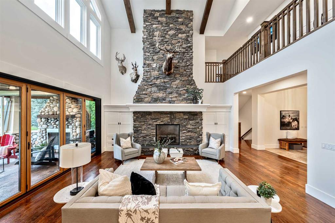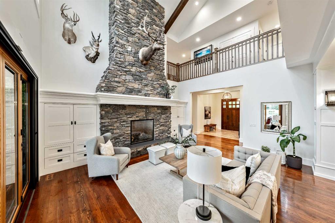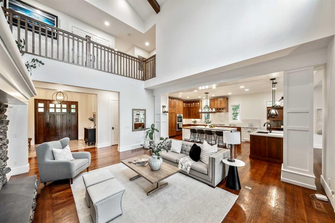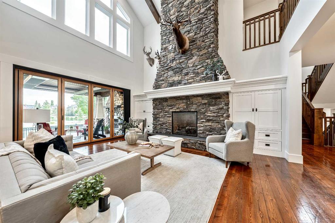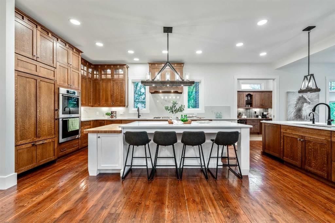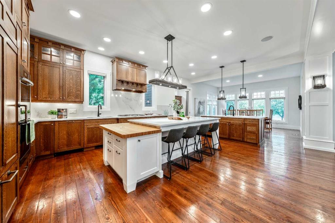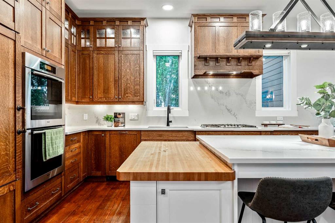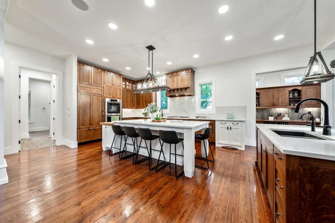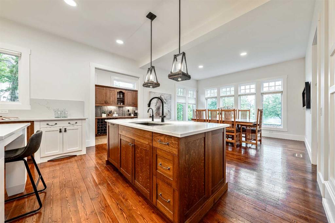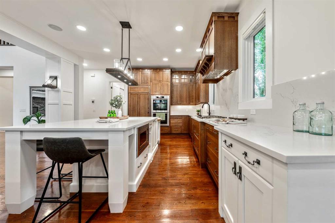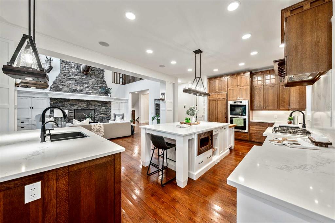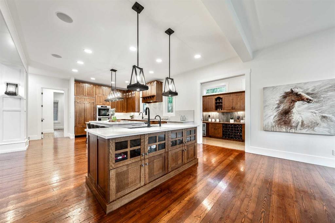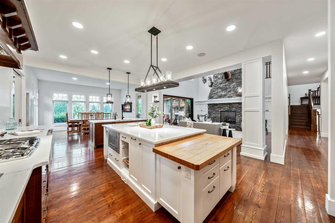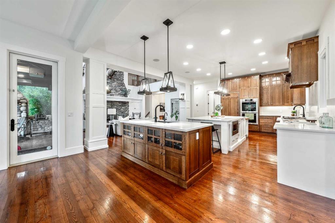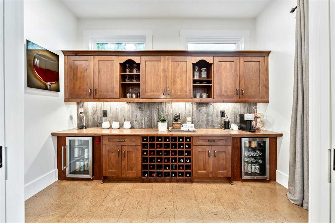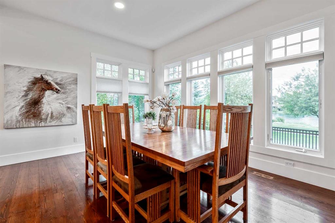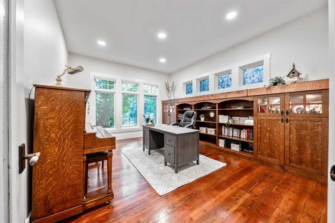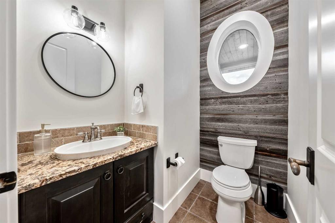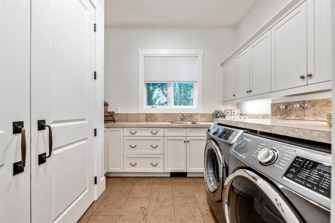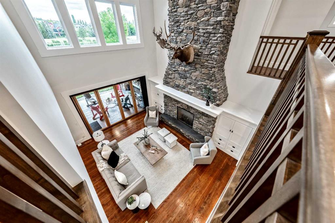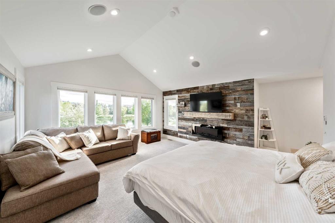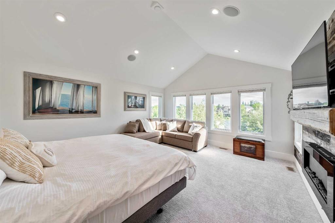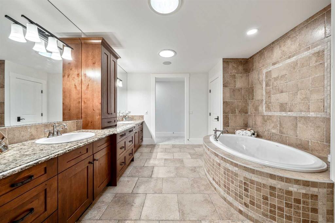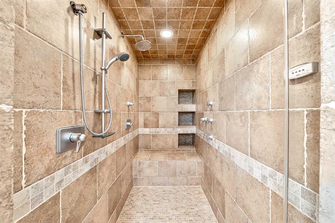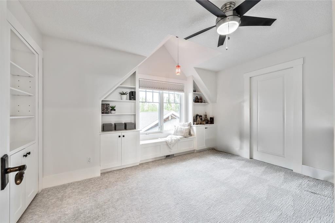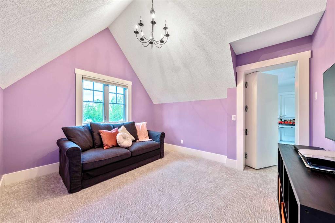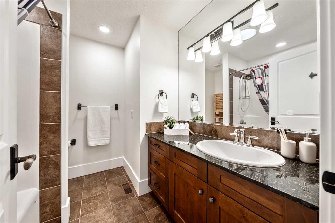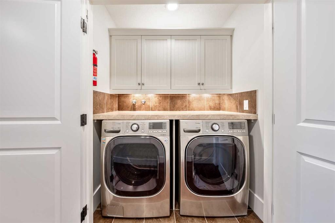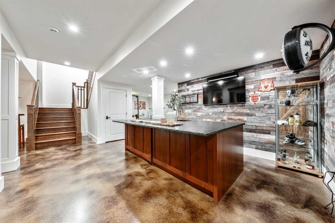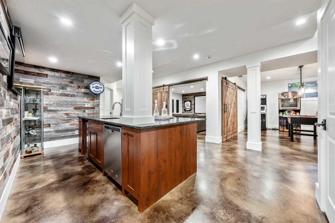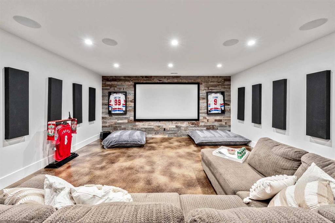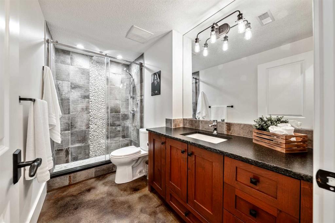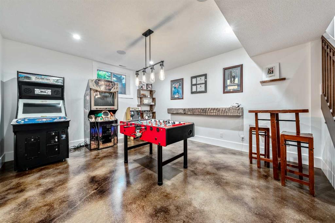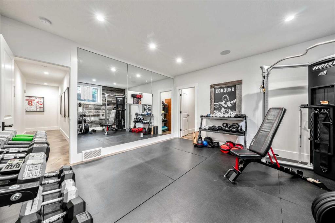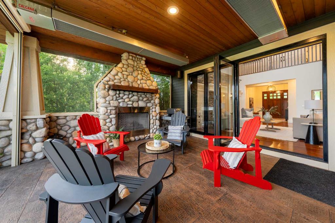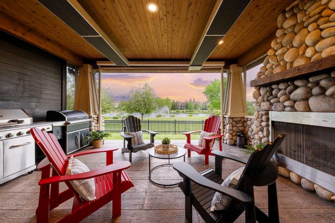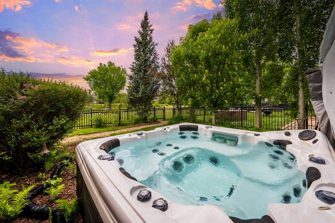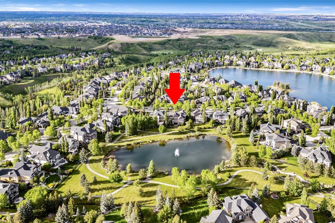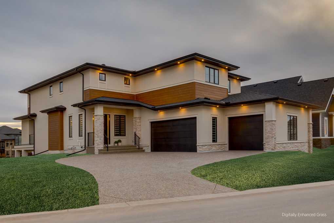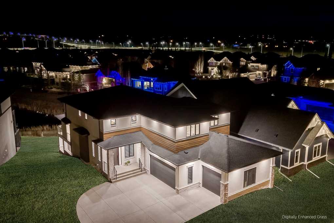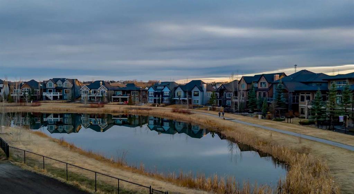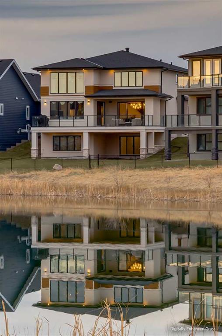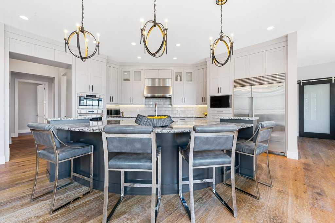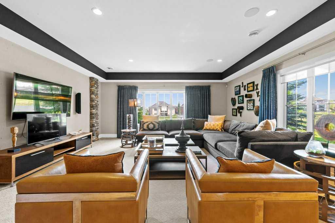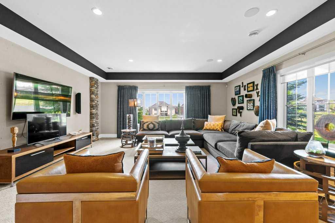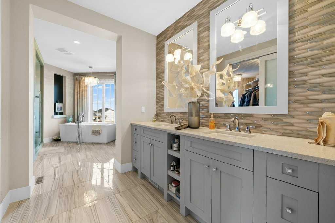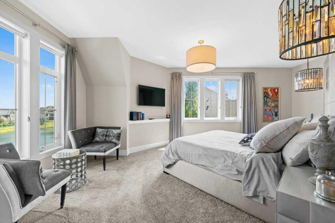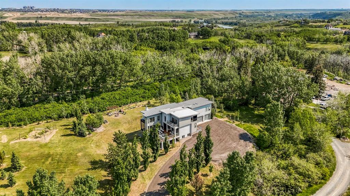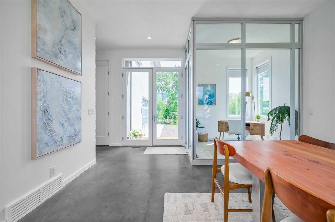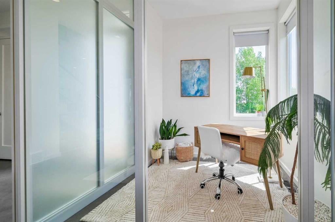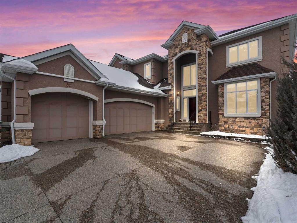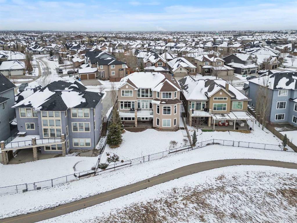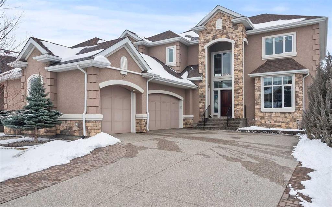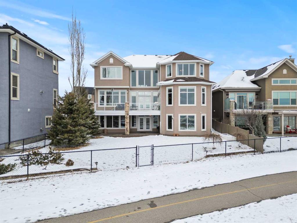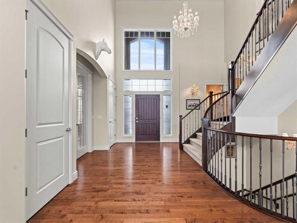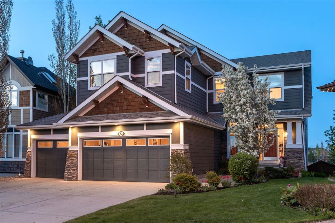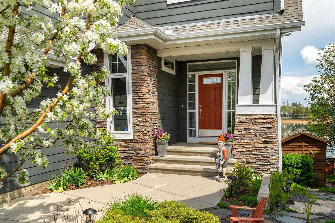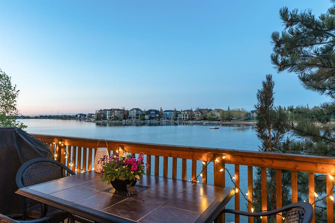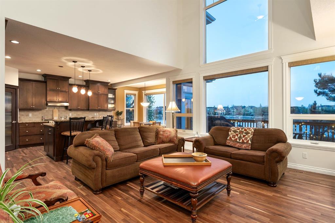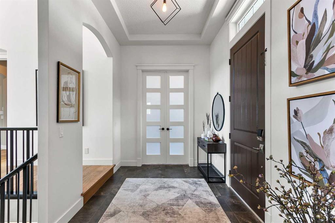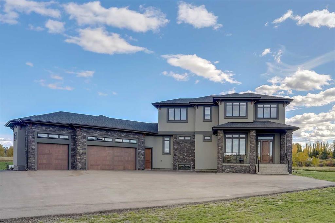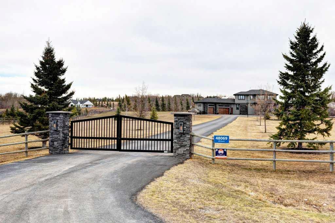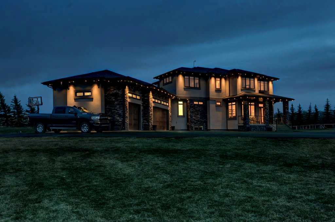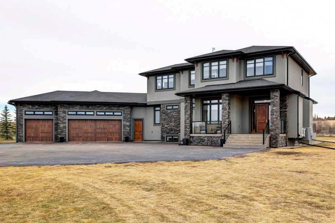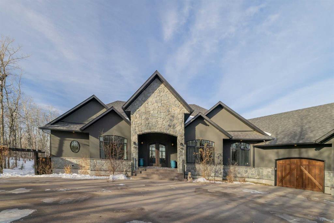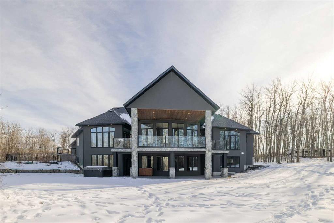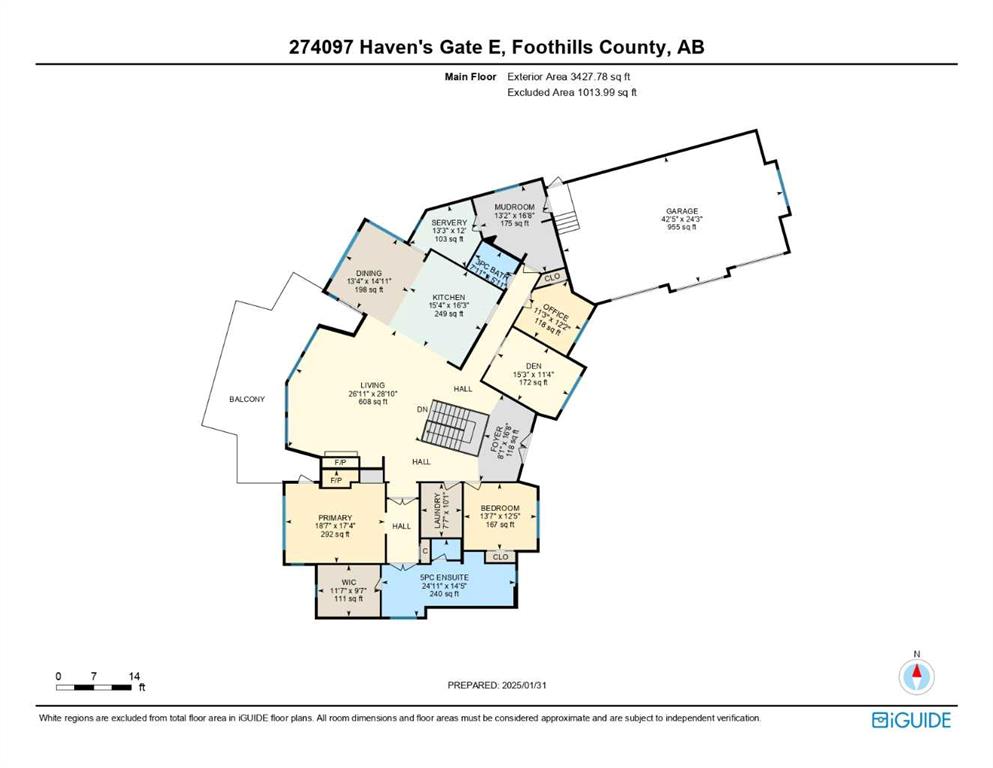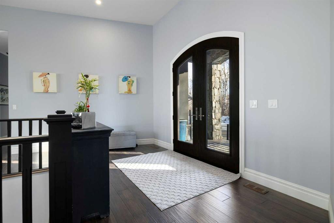$ 2,300,000
8
BEDROOMS
4 + 1
BATHROOMS
4,501
SQUARE FEET
2006
YEAR BUILT
Welcome to 8 Heritage Lake Shores in the sought-after lake and golf community of Heritage Pointe. This exquisite 2 story home offers over 6800 sq. ft. of finished living space and blends traditional country style with modern farmhouse and is overflowing with luxurious features. Offering 6 bedrooms, 5 bathrooms, 2 laundry rooms, 2 home offices, a home gym with an infrared sauna, a home theater, an impressive bar, a triple car garage, and backs onto the private gated upper lake offering pristine and peaceful views. This home is perfect for families of any age with 4 bedrooms on the upper level, one bedroom on the main level, and another downstairs. The great room has a vaulted, rustic exposed beam ceiling and a beautiful 28-foot rock gas fireplace that warms up this gorgeous space. The south-facing windows flood the home with natural light, and the accordion doors open up to the stamped concrete deck, making the space excellent for entertaining during the warm months. The covered rear deck has automated drop-down screens, 2 natural gas heaters, a fireplace, and a natural gas connection for your grill – the perfect spot to enjoy a summer meal BUG-FREE! The large kitchen is complete with dual Miele wall ovens, a gas cooktop, large subzero refrigerator, 2 dishwashers, 2 double sinks, 2 large islands, and a bar off the kitchen for your cocktail and wine pouring. Upstairs, you will find a thoughtfully designed upper level with 4 bedrooms, including the impressive primary retreat with a spa-like ensuite bath; plus an office, a second laundry room, and a secret room hidden behind a bookshelf – the perfect spot for kids to hang out! The lower level was made for entertaining with a custom wet bar with leathered granite, billiards/games area, and a home theater with a 4K Sony Projector, 120 inch diamond screen, and sound-proofing panels. The built-in Sonos sound system throughout the house and patio will complete your entertaining dream. Enjoy more of what you love from the home gym, to the sauna or steam shower, and more. Year-round lakeside living at its finest – enjoy walking on the extensive paths around this beautiful community, go for a swim, catch some fish, or go for a paddle on the lake! Heritage Pointe Golf Course and Launch Pad are just around the corner. Enjoy a spa day at the local spa, followed by some shopping and lunch, all within walking distance. During the winter, skating, hockey, ice fishing, and more are all at your fingertips.
| COMMUNITY | |
| PROPERTY TYPE | Detached |
| BUILDING TYPE | House |
| STYLE | 2 Storey |
| YEAR BUILT | 2006 |
| SQUARE FOOTAGE | 4,501 |
| BEDROOMS | 8 |
| BATHROOMS | 5.00 |
| BASEMENT | Finished, Full |
| AMENITIES | |
| APPLIANCES | Bar Fridge, Central Air Conditioner, Dishwasher, Dryer, Garage Control(s), Gas Range, Microwave, Range Hood, Refrigerator, Washer, Window Coverings |
| COOLING | Central Air |
| FIREPLACE | Electric, Gas |
| FLOORING | Carpet, Hardwood, Tile |
| HEATING | Forced Air |
| LAUNDRY | Laundry Room, Main Level, Multiple Locations, See Remarks, Sink, Upper Level |
| LOT FEATURES | Back Yard, No Neighbours Behind, Underground Sprinklers |
| PARKING | Heated Garage, Oversized, Triple Garage Attached |
| RESTRICTIONS | None Known |
| ROOF | Asphalt Shingle |
| TITLE | Fee Simple |
| BROKER | RE/MAX First |
| ROOMS | DIMENSIONS (m) | LEVEL |
|---|---|---|
| 3pc Bathroom | 5`6" x 10`4" | Basement |
| Game Room | 13`5" x 15`0" | Basement |
| Exercise Room | 10`0" x 15`9" | Basement |
| Flex Space | 8`3" x 12`5" | Basement |
| Media Room | 18`4" x 18`10" | Basement |
| Bedroom | 10`5" x 15`3" | Basement |
| Bedroom | 14`3" x 14`8" | Basement |
| Furnace/Utility Room | 15`6" x 22`5" | Basement |
| Covered Porch | 9`0" x 40`3" | Lower |
| Porch - Enclosed | 18`9" x 16`0" | Main |
| 2pc Bathroom | 5`7" x 6`1" | Main |
| Entrance | 9`4" x 10`0" | Main |
| Office | 13`0" x 16`1" | Main |
| Living Room | 16`0" x 19`4" | Main |
| Dining Room | 15`3" x 15`5" | Main |
| Kitchen | 12`4" x 21`9" | Main |
| Wine Cellar | 5`9" x 12`0" | Main |
| Pantry | 5`10" x 8`1" | Main |
| Laundry | 9`3" x 10`7" | Main |
| Mud Room | 5`3" x 18`6" | Main |
| Bedroom | 10`5" x 11`0" | Main |
| Bedroom - Primary | 15`6" x 17`0" | Second |
| Bedroom | 11`0" x 12`2" | Second |
| Bedroom | 12`0" x 13`7" | Second |
| Bonus Room | 11`0" x 12`6" | Second |
| Bedroom | 12`1" x 13`7" | Second |
| Bedroom | 13`1" x 16`1" | Second |
| Laundry | 3`5" x 5`8" | Second |
| 5pc Ensuite bath | 14`2" x 15`5" | Second |
| 4pc Bathroom | 9`0" x 9`1" | Second |
| 4pc Bathroom | 7`10" x 8`2" | Second |

