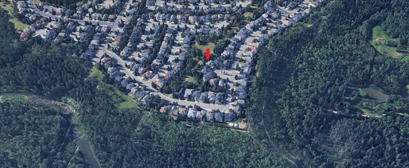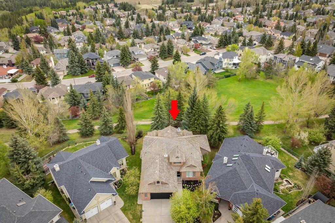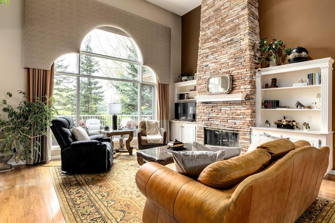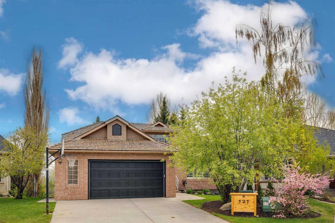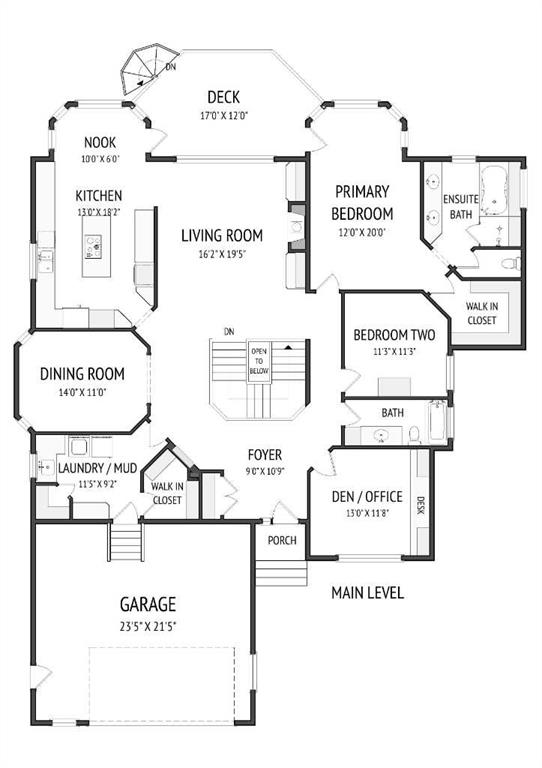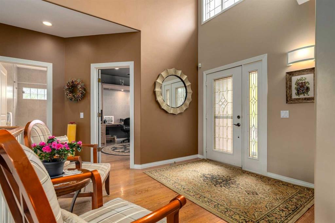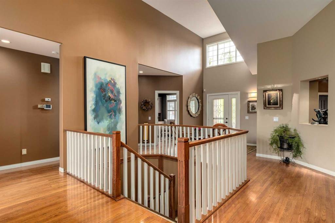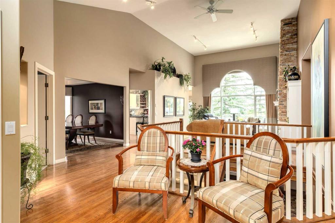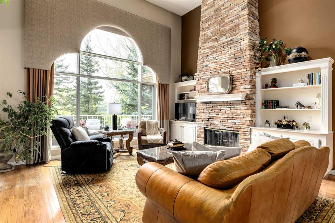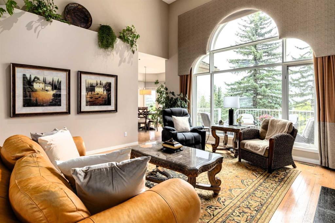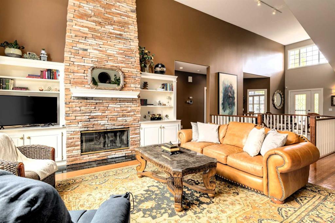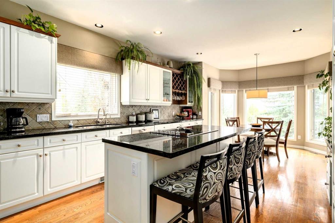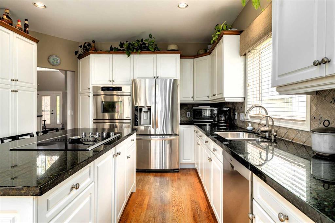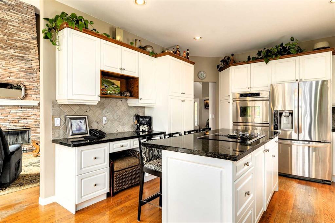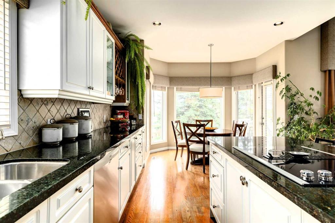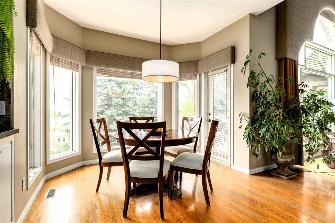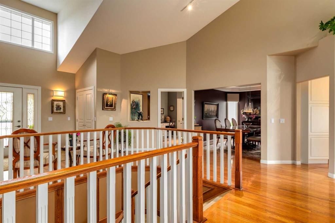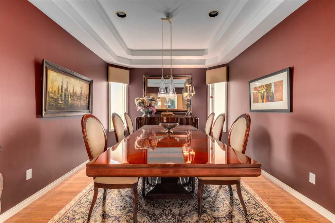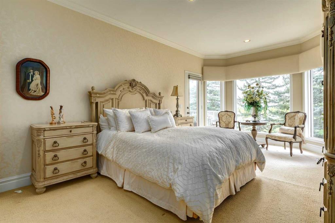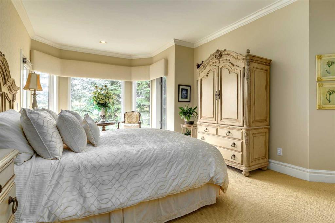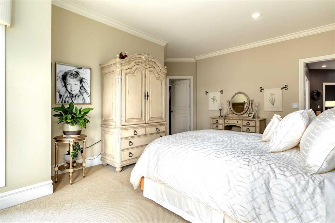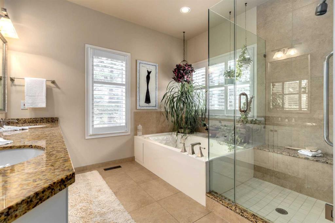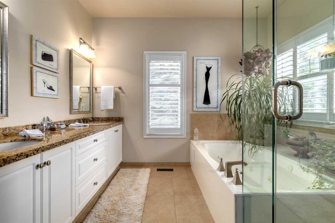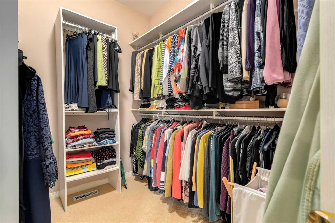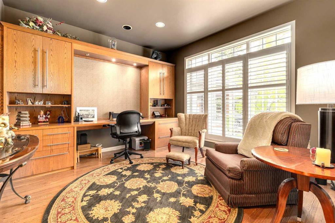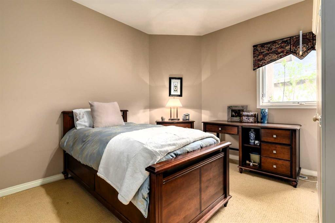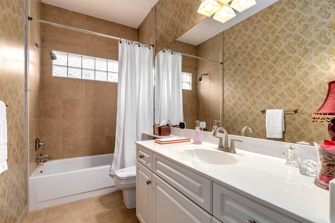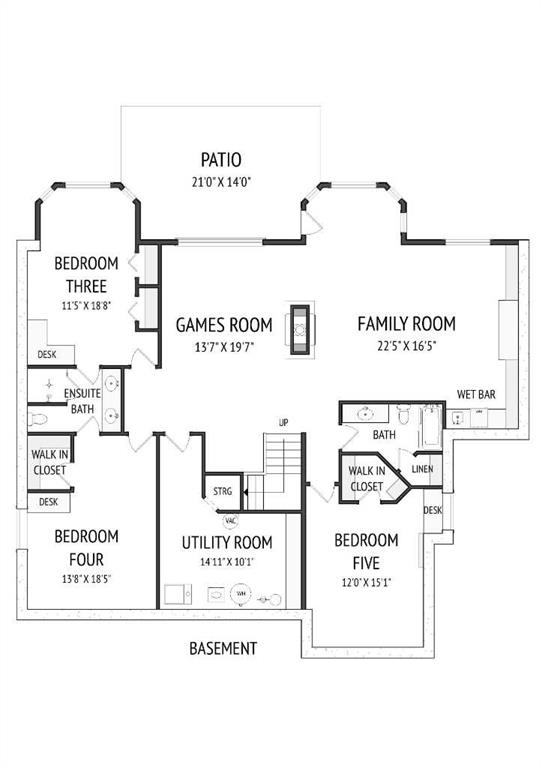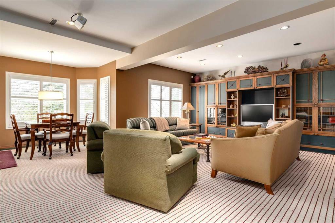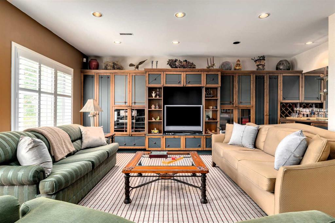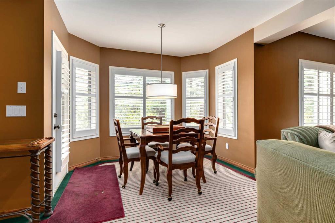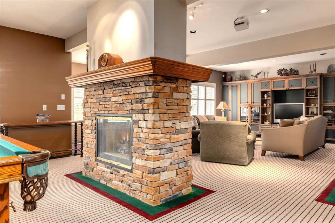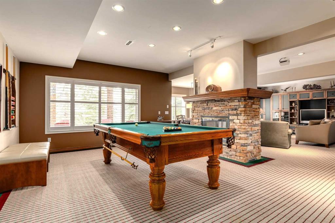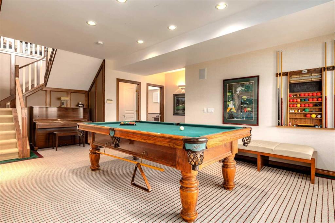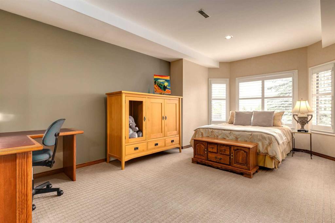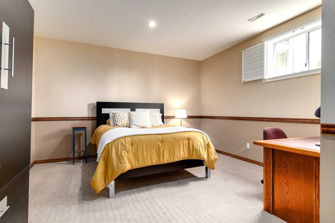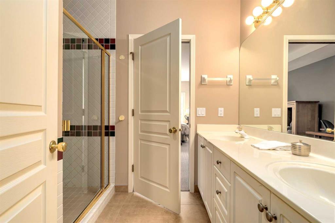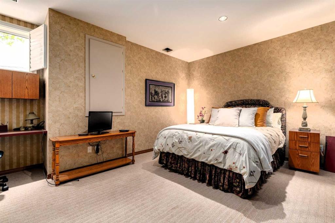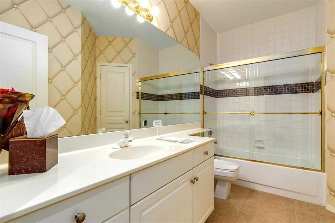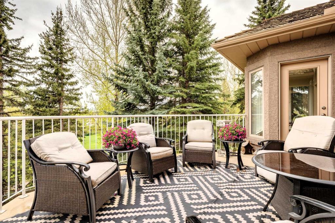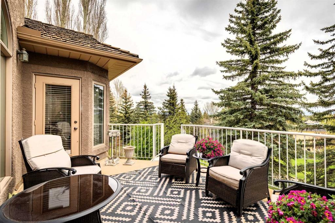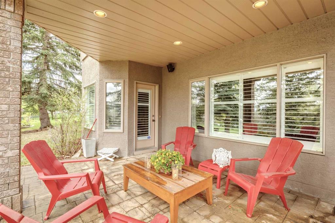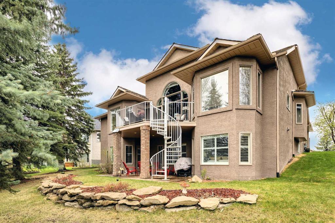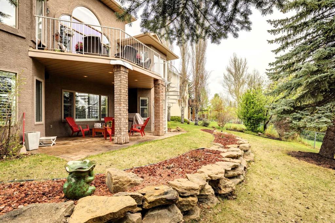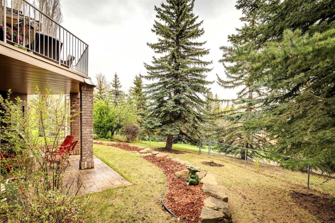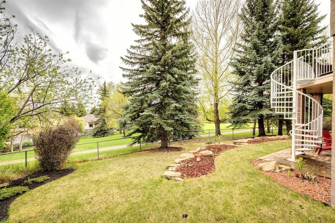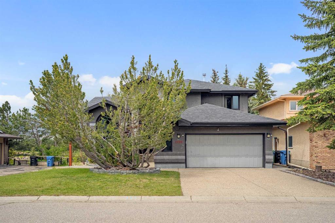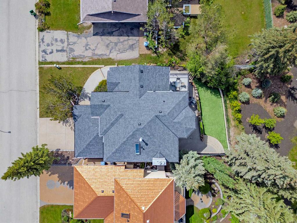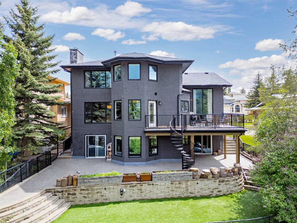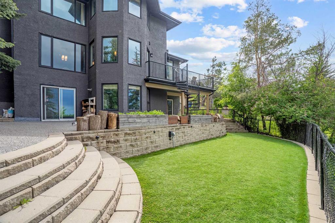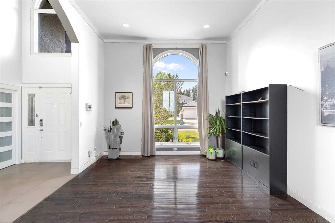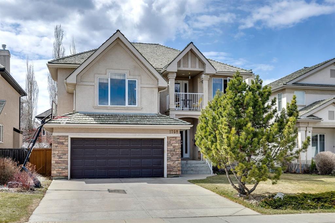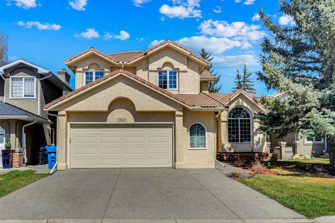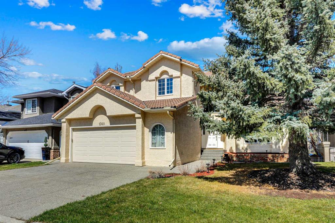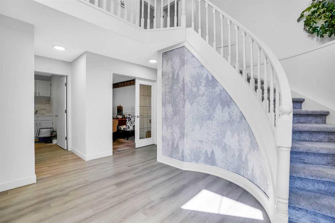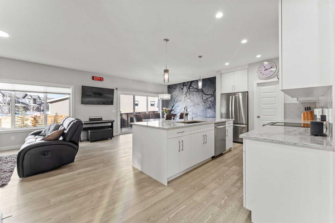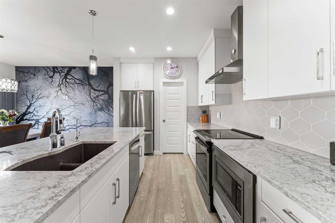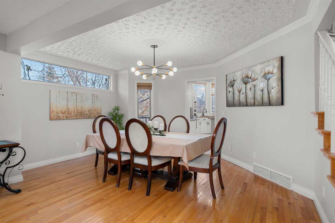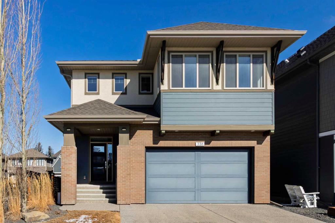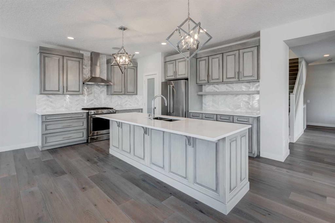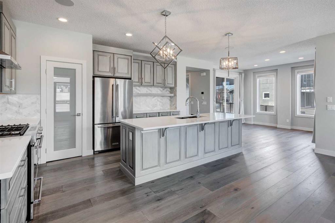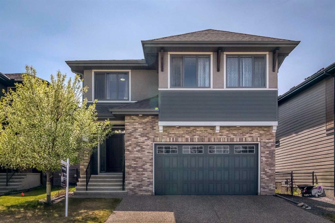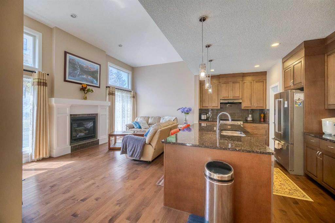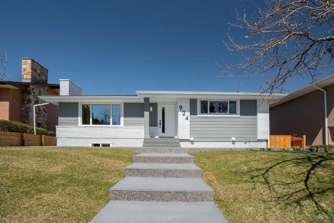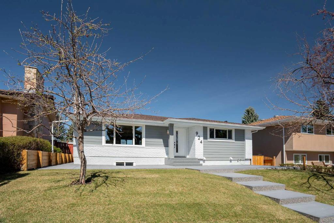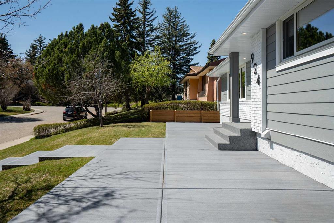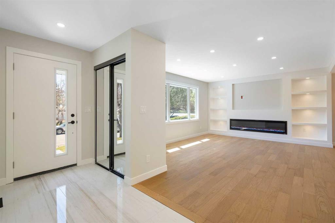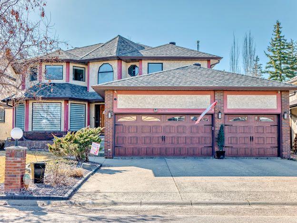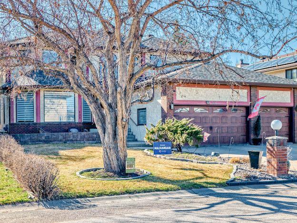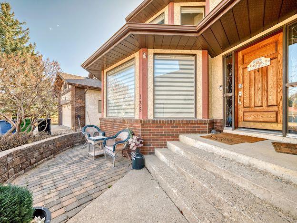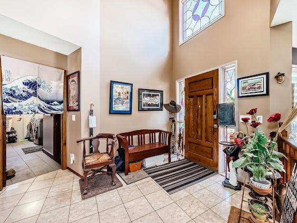121 Evergreen Heath SW
Calgary T2Y 3A9
MLS® Number: A2215204
$ 1,185,000
5
BEDROOMS
4 + 0
BATHROOMS
2,180
SQUARE FEET
1993
YEAR BUILT
OPEN HOUSE SATURDAY MAY 24th 1-3pm. “Trophy-quality” property in Evergreen Estates. Exceptional-sized luxury bungalow that was custom designed and custom built by very discriminating owners. First time ever to market. This combination of size and quality is rare in the market. Fabulous location in a cul-de-sac and perfectly positioned on a pie-shaped 8200+ square foot lot that backs onto a large and rambling greenspace, running from Fish Creek Park down to Evergreen Drive Playground. Charming Street-appeal includes a brick exterior. As you enter the home, you’ll experience that “wow” feeling as you take in the open plan with 15+ foot high ceilings from front to back. Top quality site-finished oak hardwood runs throughout the principal rooms. Huge living room features a soaring stone-faced woodburning fireplace and built-in storage and shelving. Elegant formal dining room to entertain family and friends in style. Stunning chef’s kitchen with abundant storage and workspace including an island with overhang for stools, stainless appliances (double wall-ovens) and granite counters. A sunny and casual dining space has access out to a large and private rear terrace. This elevated position allows you to look across the park and over top of the neighbourhood. Exceptional primary suite has a generous bedroom with terrace access and a large walk-in closet. The bright 5-piece ensuite bath has corner windows, a spacious double vanity, glass shower with bench, soaking tub and a private water closet. The balance of the main floor includes a 2nd bedroom, 4-piece bath and a private office-den with built-ins. A huge and well-organized mud-laundry room offers a walk-in closet, broom closet, sink and amazing storage. It connects to the oversized double attached garage with natural light and built-in storage. A graceful staircase leads to the full-walkout lower level with heated slab and an additional 1984 square feet of living space. Enormous family room with wet-bar, card room, gas fireplace and pool table (included). Also, there are 3 additional bedrooms and two 4-piece bathrooms on this level. Perfect for an family with older kids, long-term guests or an extended family. A bright patio overlooks the park and greenspace. A great opportunity for single-level-living for those who demand the best. A savvy buyer can upgrade to suit their preferences and take it to the next level. No sign on the property. Seller will review any offers on Sunday May 25th at 6:00pm.
| COMMUNITY | Evergreen |
| PROPERTY TYPE | Detached |
| BUILDING TYPE | House |
| STYLE | Bungalow |
| YEAR BUILT | 1993 |
| SQUARE FOOTAGE | 2,180 |
| BEDROOMS | 5 |
| BATHROOMS | 4.00 |
| BASEMENT | Finished, Full, Walk-Out To Grade |
| AMENITIES | |
| APPLIANCES | Dishwasher, Double Oven, Dryer, Electric Cooktop, Garage Control(s), Refrigerator, Washer, Window Coverings |
| COOLING | None |
| FIREPLACE | Gas, Gas Starter, Wood Burning |
| FLOORING | Carpet, Hardwood |
| HEATING | In Floor, Forced Air |
| LAUNDRY | Main Level |
| LOT FEATURES | Backs on to Park/Green Space, Pie Shaped Lot, Private |
| PARKING | Double Garage Attached, Front Drive, Oversized |
| RESTRICTIONS | Restrictive Covenant-Building Design/Size, Underground Utility Right of Way |
| ROOF | Cedar Shake |
| TITLE | Fee Simple |
| BROKER | Century 21 Bamber Realty LTD. |
| ROOMS | DIMENSIONS (m) | LEVEL |
|---|---|---|
| Family Room | 22`5" x 16`5" | Lower |
| Game Room | 19`7" x 13`7" | Lower |
| Bedroom | 18`5" x 13`8" | Lower |
| Bedroom | 18`8" x 11`5" | Lower |
| Bedroom | 15`1" x 12`0" | Lower |
| 4pc Bathroom | Lower | |
| 4pc Ensuite bath | Lower | |
| 4pc Bathroom | Main | |
| 5pc Ensuite bath | Main | |
| Living Room | 19`5" x 16`2" | Main |
| Dining Room | 14`0" x 11`0" | Main |
| Kitchen | 18`2" x 13`0" | Main |
| Breakfast Nook | 10`0" x 6`0" | Main |
| Foyer | 10`9" x 9`0" | Main |
| Den | 13`0" x 11`8" | Main |
| Laundry | 11`5" x 9`2" | Main |
| Bedroom - Primary | 20`0" x 12`0" | Main |
| Bedroom | 11`3" x 11`3" | Main |

