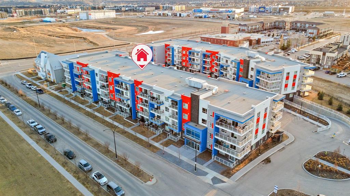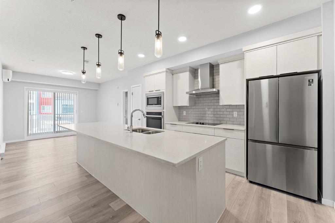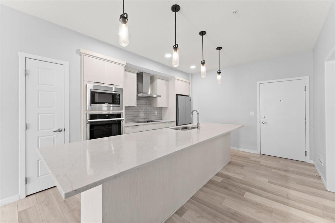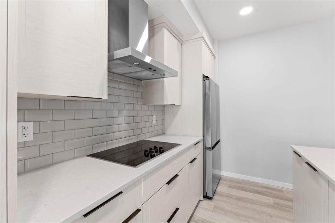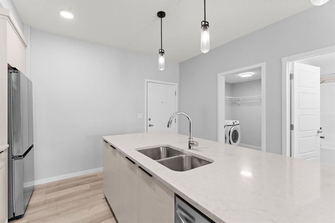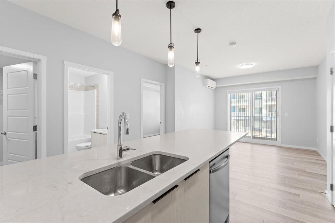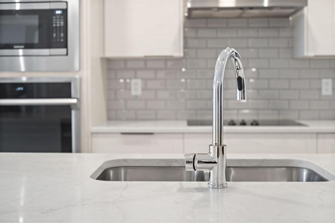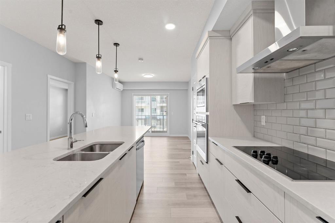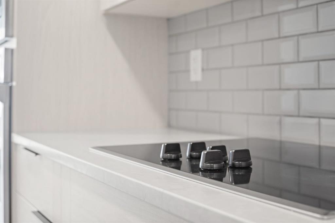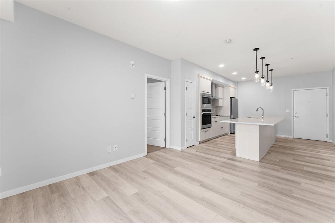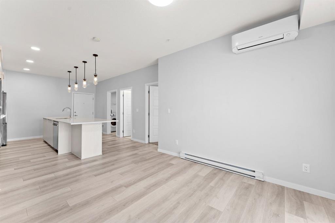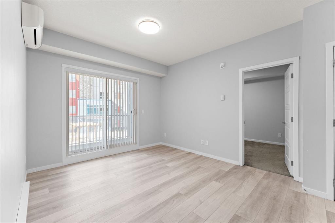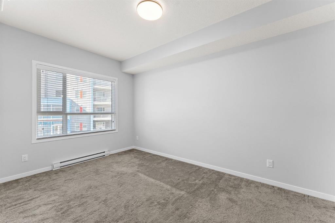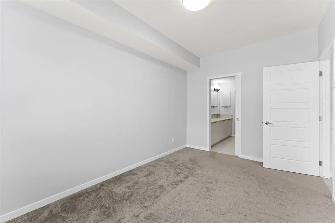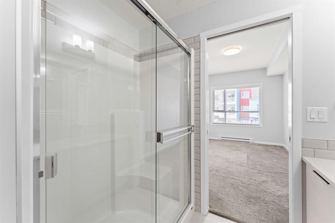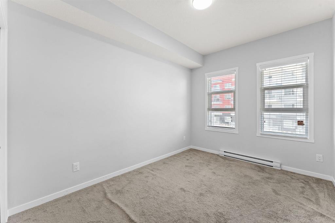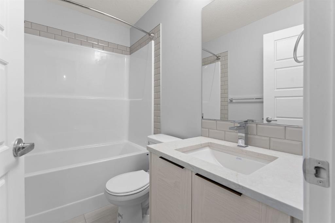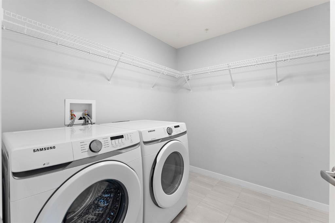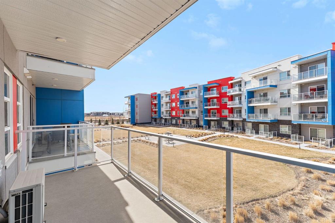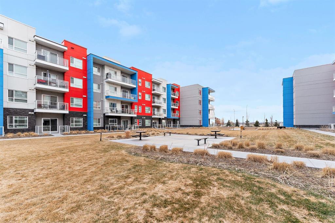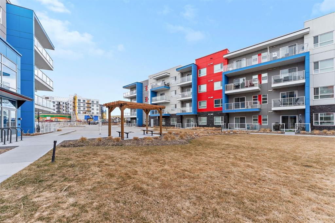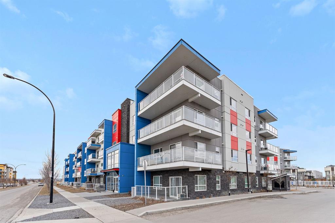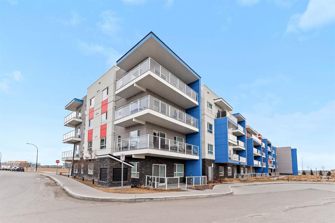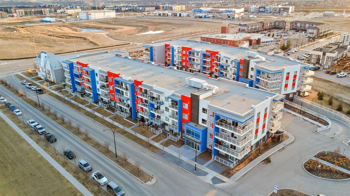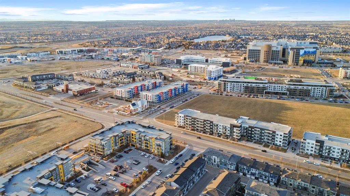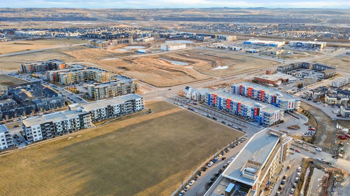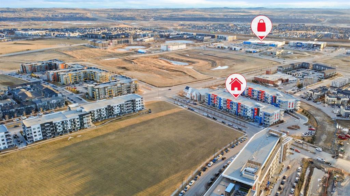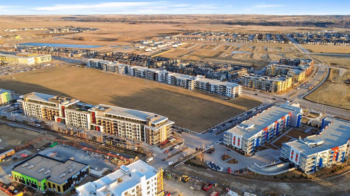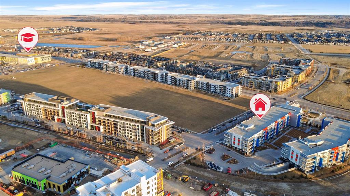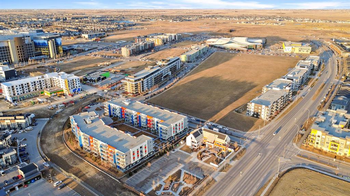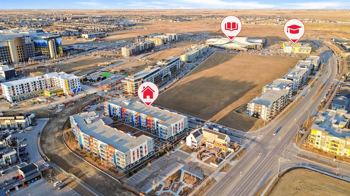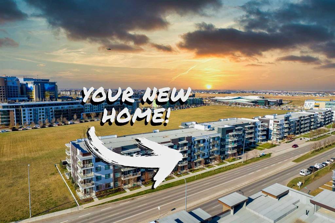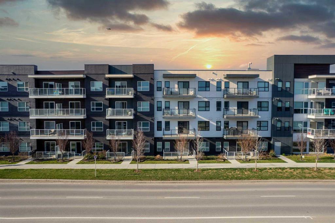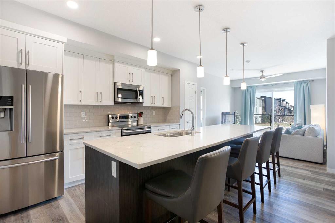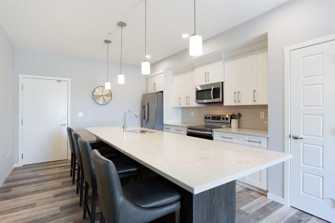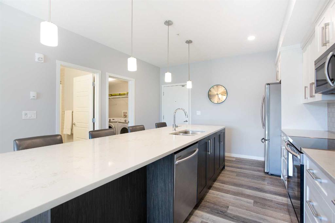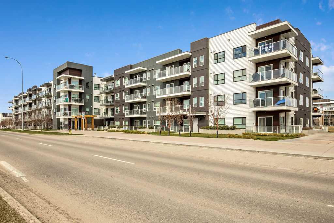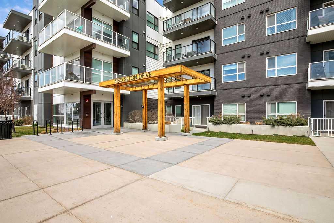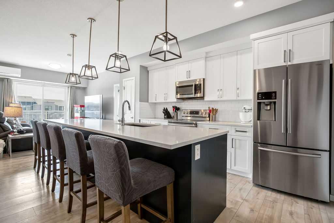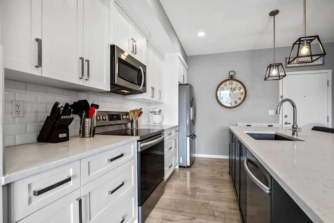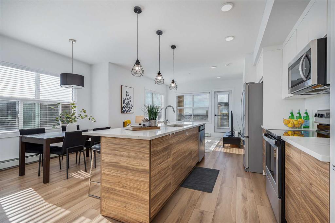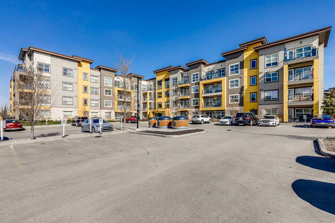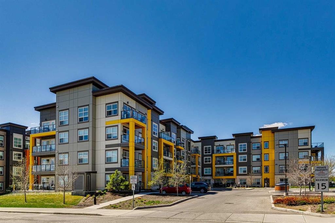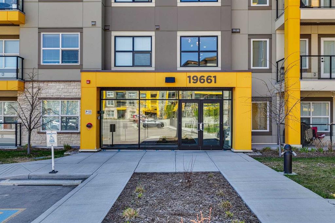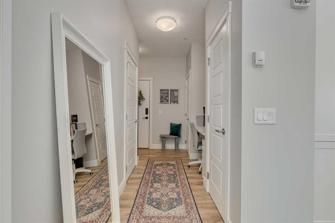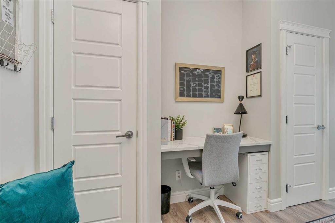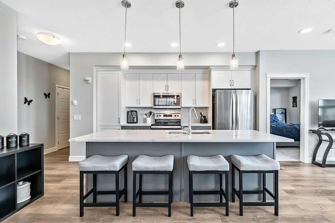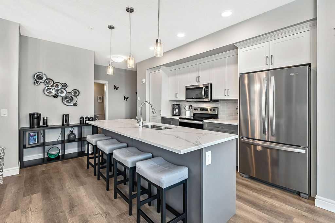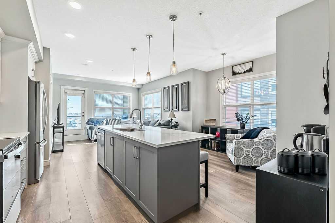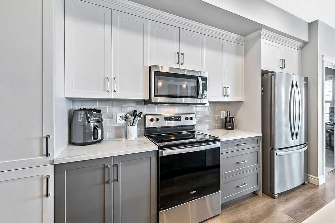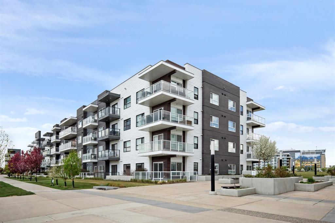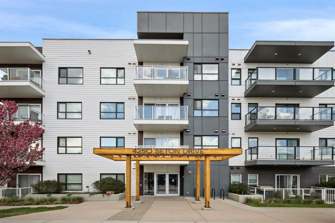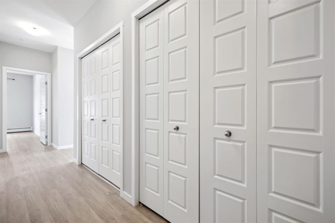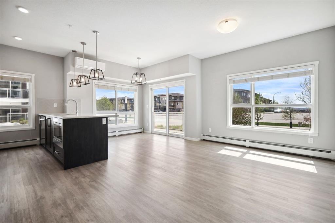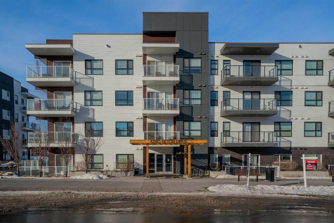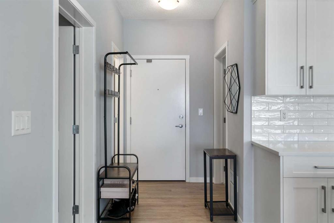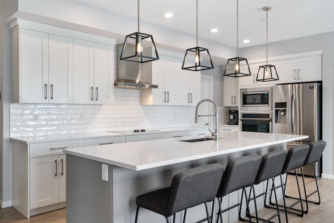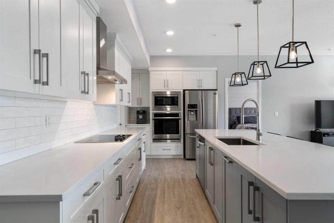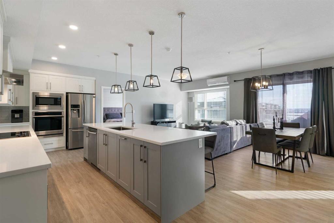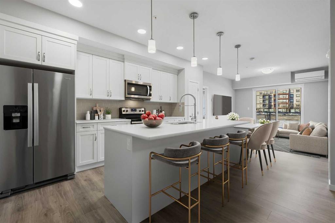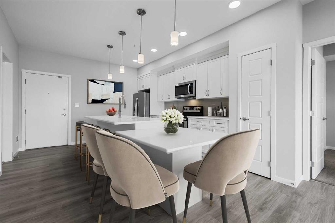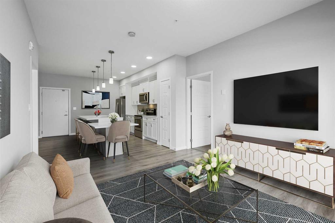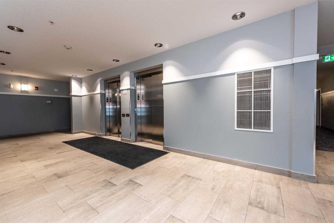1205, 19489 Main Street SE
Calgary T3M 3E9
MLS® Number: A2205979
$ 415,000
2
BEDROOMS
2 + 0
BATHROOMS
871
SQUARE FEET
2021
YEAR BUILT
Welcome to this IMMACULATE 2 bedroom, 2 bathroom condo in the amazing SE community of Seton surrounded by amazing walking paths, parks, schools, shopping and steps from the South Health Campus Hospital. This condo features everything you will need with a beautifully finished kitchen with granite counter tops, tiled back splash, microwave/hood vent combo for maximum cupboard space, a full sized pantry, and stainless steel appliances! It also features a large living area for relaxing or entertaining with a large west facing window and patio with an abundance of natural light. A large bedroom with a walk-in closet, a 3 piece bathroom swell as a second bedroom and second full bathroom. Front load, in-unit washer and dryer in the large front mud room, that could be used as an at home office space as well! Enjoy the evening sun on the west facing balcony and Air conditioning to stay coool on the hottest of days! Stay warm in the winter with the HEATED & SECURED underground parking and a secured storage area. This professionally managed building is very well taken care of and shows it! Book your showing today to check out this AMAZING HOME!
| COMMUNITY | Seton |
| PROPERTY TYPE | Apartment |
| BUILDING TYPE | Low Rise (2-4 stories) |
| STYLE | Single Level Unit |
| YEAR BUILT | 2021 |
| SQUARE FOOTAGE | 871 |
| BEDROOMS | 2 |
| BATHROOMS | 2.00 |
| BASEMENT | |
| AMENITIES | |
| APPLIANCES | Dishwasher, Dryer, Electric Stove, Garage Control(s), Microwave Hood Fan, Refrigerator, Washer, Window Coverings |
| COOLING | ENERGY STAR Qualified Equipment |
| FIREPLACE | N/A |
| FLOORING | Vinyl Plank |
| HEATING | Baseboard, Hot Water |
| LAUNDRY | In Unit |
| LOT FEATURES | |
| PARKING | Parkade, Titled, Underground |
| RESTRICTIONS | Board Approval |
| ROOF | |
| TITLE | Fee Simple |
| BROKER | eXp Realty |
| ROOMS | DIMENSIONS (m) | LEVEL |
|---|---|---|
| 4pc Bathroom | 5`0" x 7`11" | Main |
| 4pc Ensuite bath | 8`11" x 8`7" | Main |
| Bedroom | 14`8" x 9`1" | Main |
| Kitchen | 13`10" x 13`1" | Main |
| Laundry | 7`4" x 7`10" | Main |
| Living Room | 14`5" x 12`4" | Main |
| Bedroom - Primary | 14`2" x 9`3" | Main |
| Walk-In Closet | 6`6" x 8`7" | Main |

