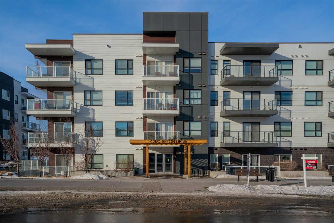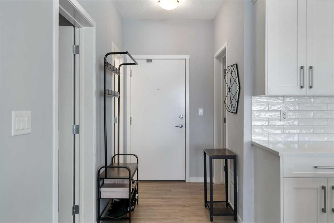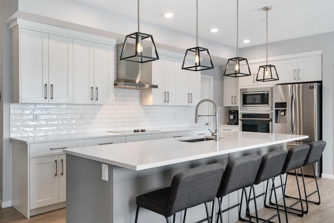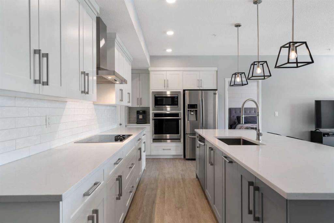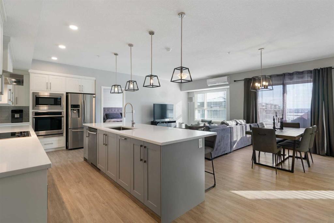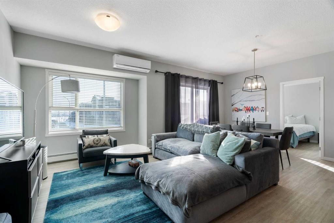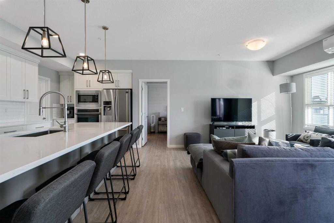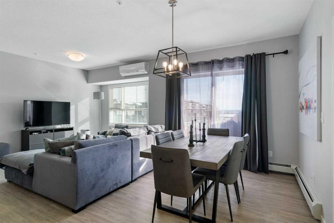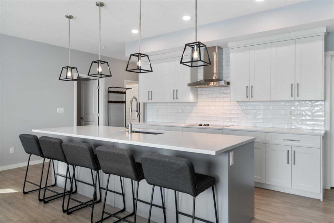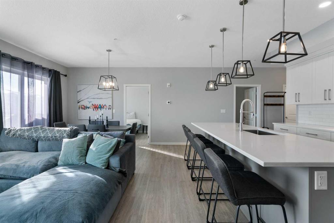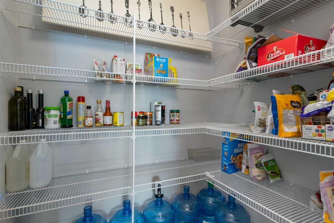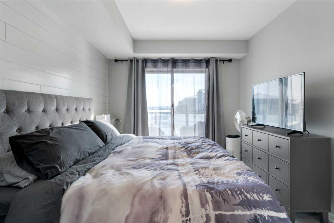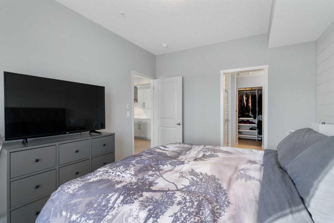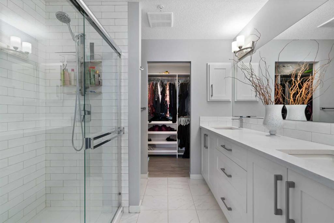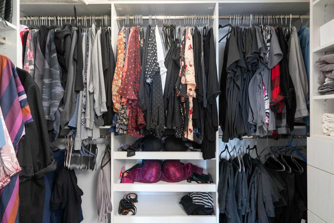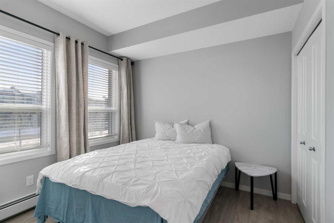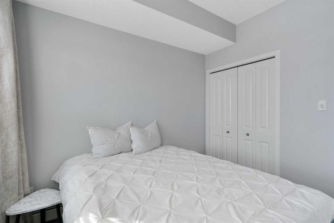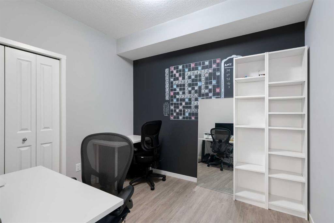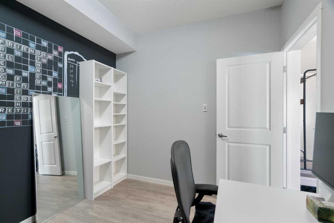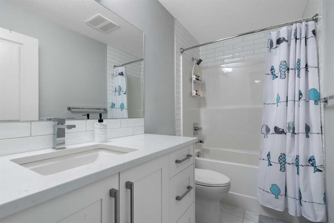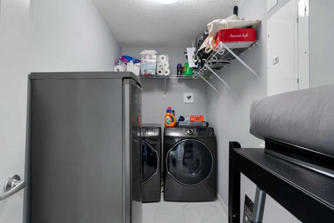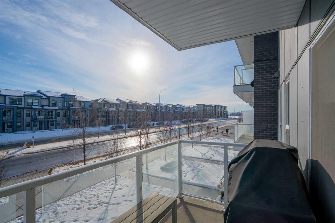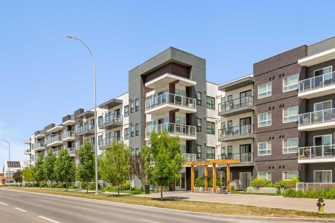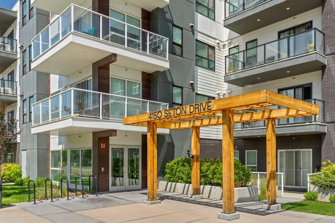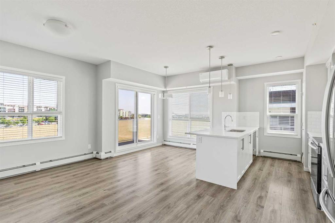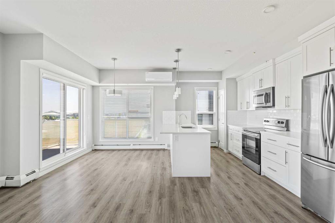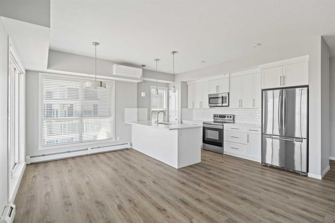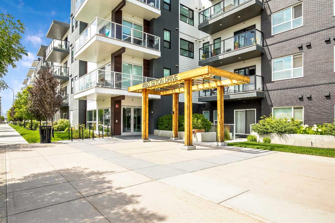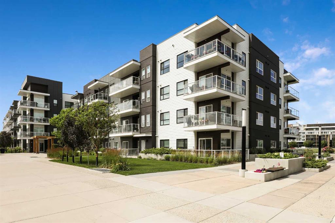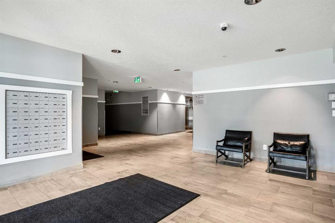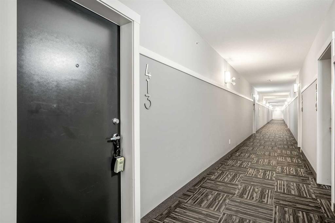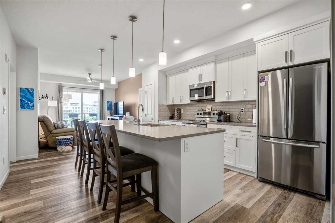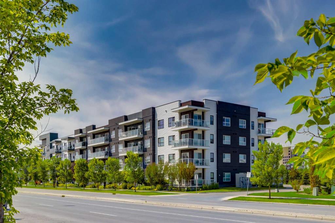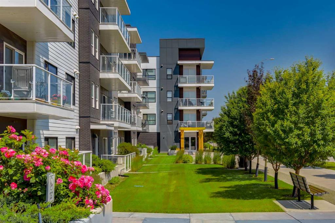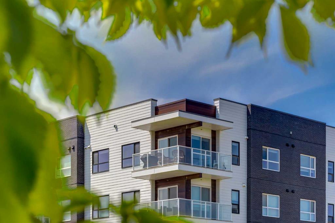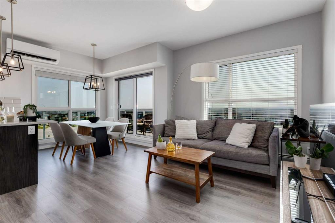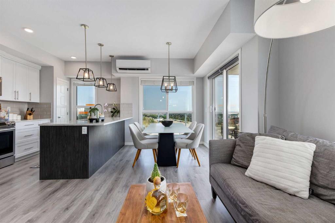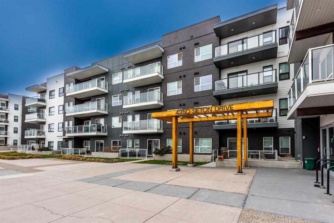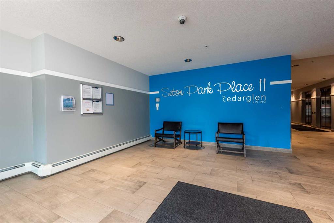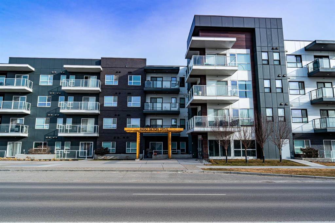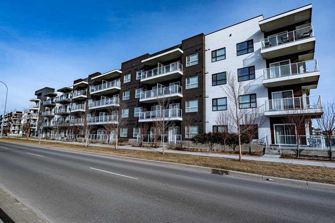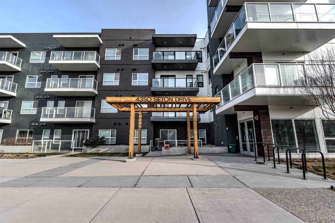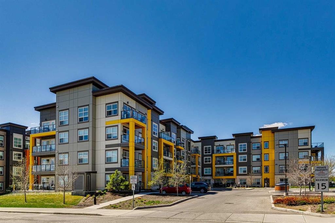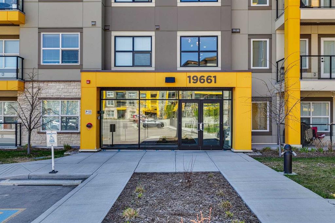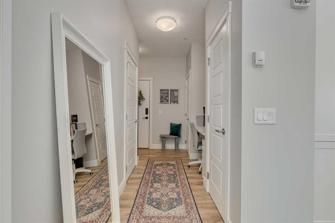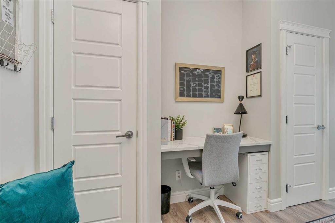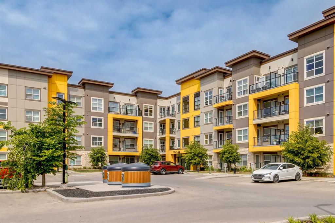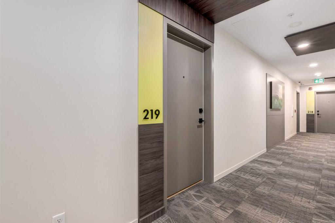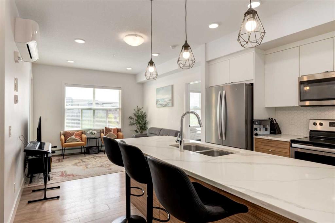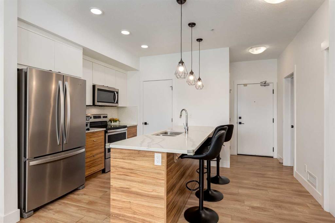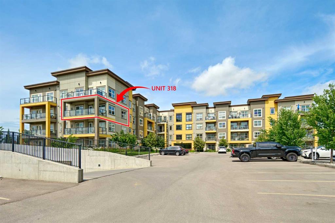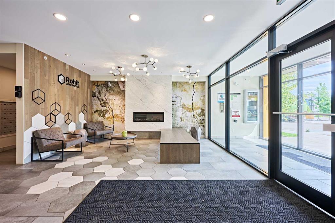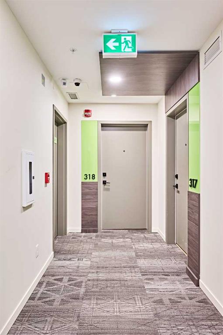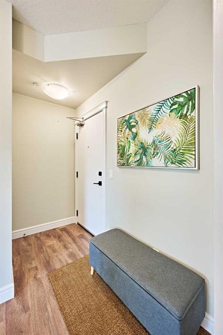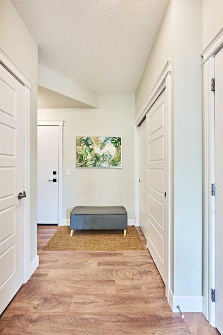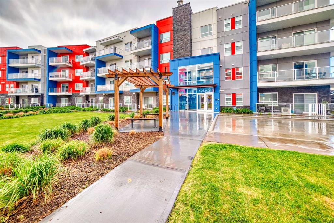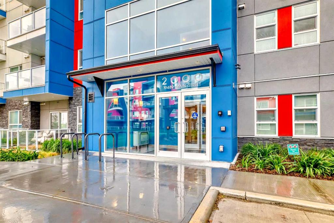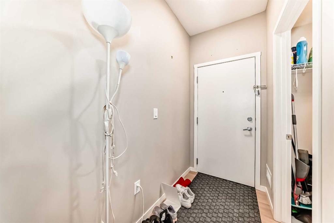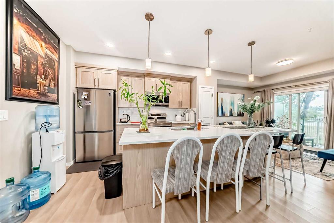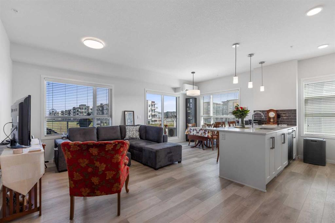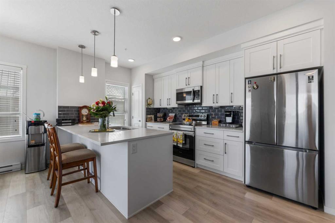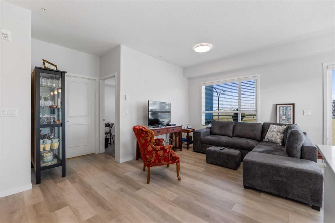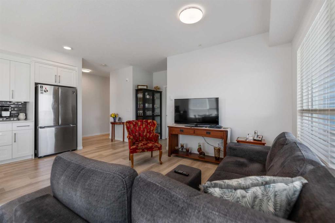210, 4250 Seton Drive SE
Calgary T3M 3B7
MLS® Number: A2227846
$ 419,900
3
BEDROOMS
2 + 0
BATHROOMS
2019
YEAR BUILT
PRICED TO SELL!!! This bright and spacious 3-bedroom, 2-bathroom condo in the heart of Seton offers everything you've been looking for! As a former show suite, it comes loaded with premium upgrades, including a massive gourmet kitchen with sleek quartz countertops, modern finishes, and stainless steel appliances. The open-concept design is perfect for entertaining, while south-facing mountain views can be enjoyed from your private deck. Stay comfortable year-round with air conditioning and the convenience of an extra-wide titled parking stall in the secure, heated underground garage. With 1,170 sqf of beautifully designed living space, this condo is ideal for those seeking luxury, convenience, and a prime location. Commuting is a breeze with quick access to bus stops, the future LRT line, Stoney Trail, and Deerfoot Trail. Built by the award-winning Cedarglen Living, this home offers exceptional quality in one of Calgary’s most vibrant communities. Don’t miss this incredible opportunity—schedule your private showing today!
| COMMUNITY | Seton |
| PROPERTY TYPE | Apartment |
| BUILDING TYPE | Low Rise (2-4 stories) |
| STYLE | Single Level Unit |
| YEAR BUILT | 2019 |
| SQUARE FOOTAGE | 1,170 |
| BEDROOMS | 3 |
| BATHROOMS | 2.00 |
| BASEMENT | |
| AMENITIES | |
| APPLIANCES | Dishwasher, Dryer, Electric Stove, Garage Control(s), Microwave, Oven-Built-In, Range Hood, Refrigerator, Wall/Window Air Conditioner, Washer, Window Coverings |
| COOLING | Wall Unit(s) |
| FIREPLACE | N/A |
| FLOORING | Ceramic Tile, Vinyl Plank |
| HEATING | Baseboard, Natural Gas |
| LAUNDRY | In Unit, Laundry Room |
| LOT FEATURES | |
| PARKING | Stall, Titled, Underground |
| RESTRICTIONS | Pet Restrictions or Board approval Required |
| ROOF | |
| TITLE | Fee Simple |
| BROKER | Royal LePage Benchmark |
| ROOMS | DIMENSIONS (m) | LEVEL |
|---|---|---|
| 4pc Bathroom | 0`0" x 0`0" | Main |
| 4pc Ensuite bath | 0`0" x 0`0" | Main |
| Bedroom | 9`9" x 9`3" | Main |
| Bedroom | 9`11" x 9`1" | Main |
| Bedroom - Primary | 13`11" x 10`6" | Main |
| Dining Room | 14`6" x 8`11" | Main |
| Kitchen | 7`11" x 22`7" | Main |
| Laundry | 4`11" x 11`0" | Main |
| Living Room | 16`7" x 11`7" | Main |

