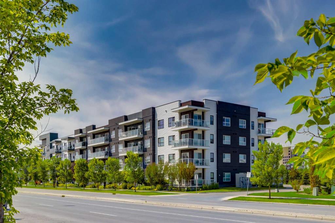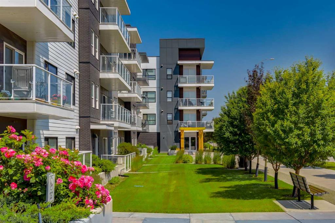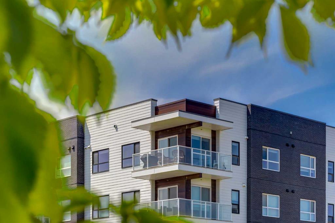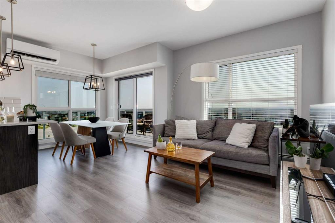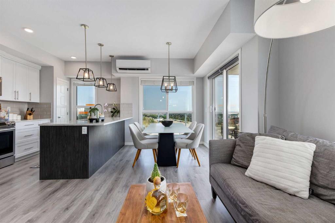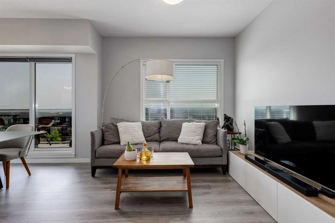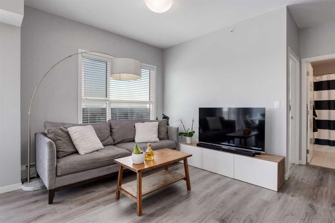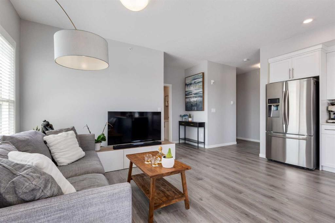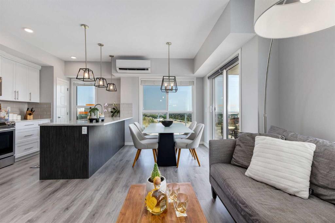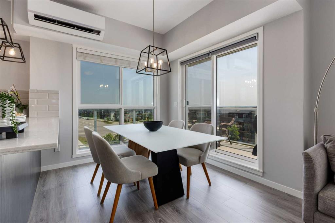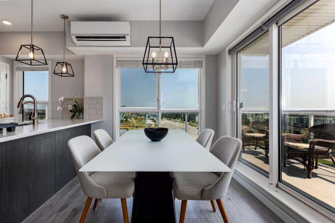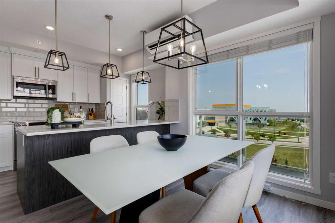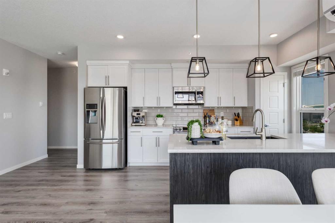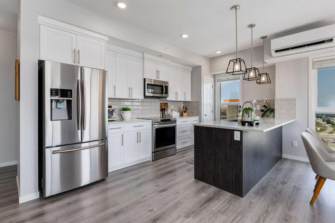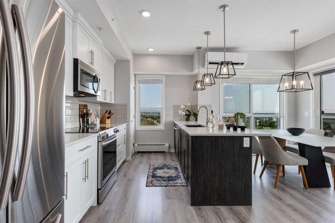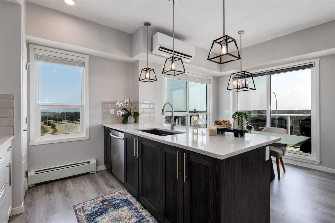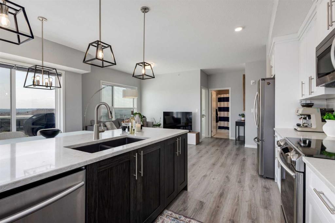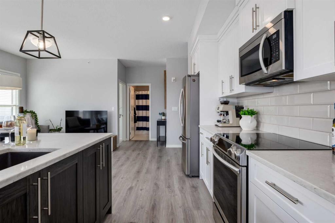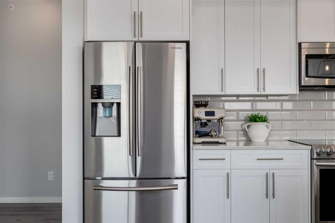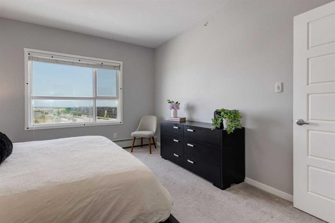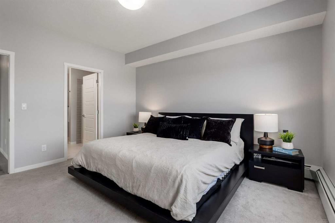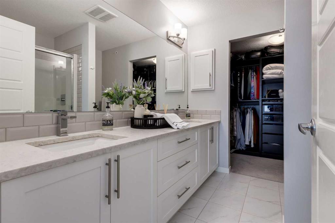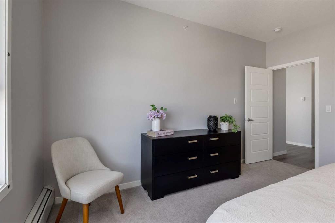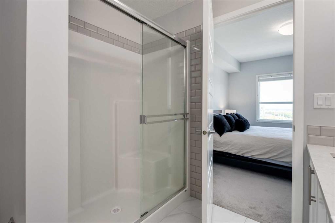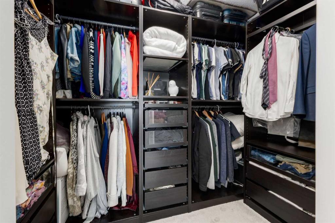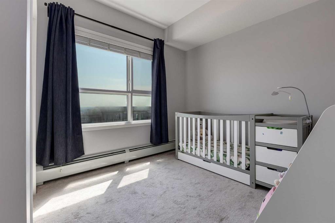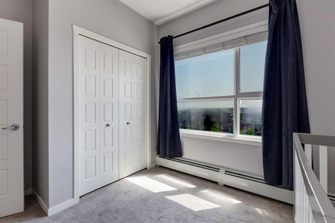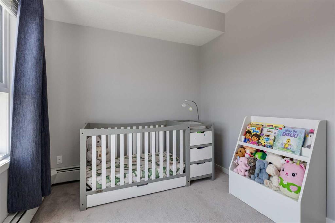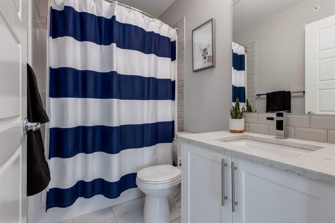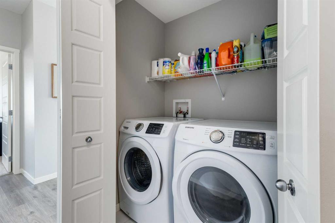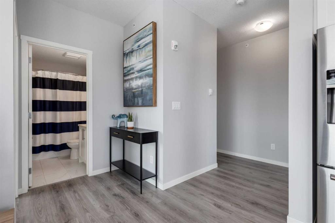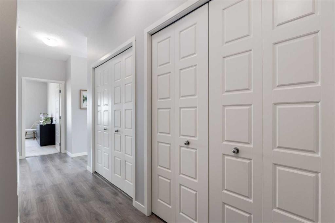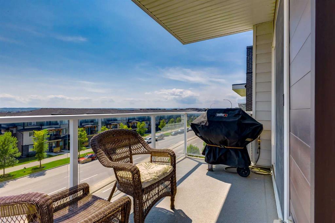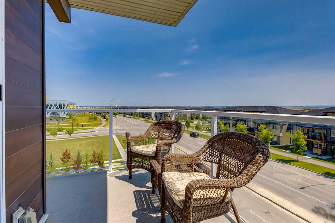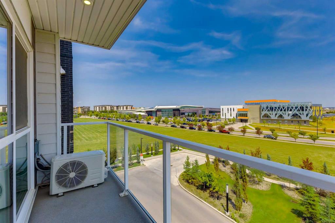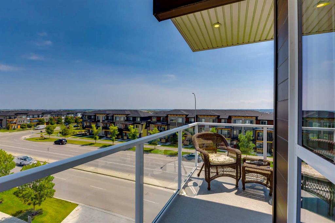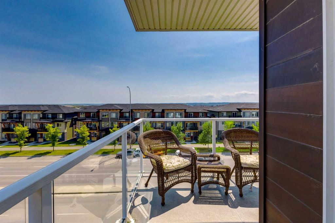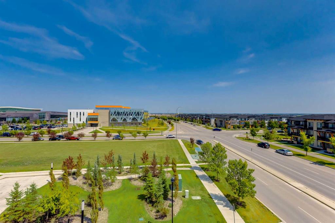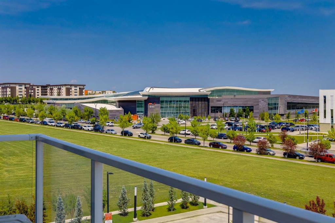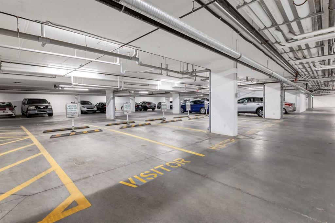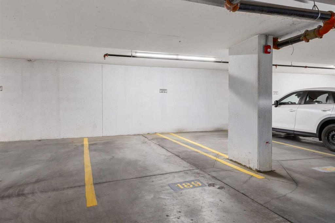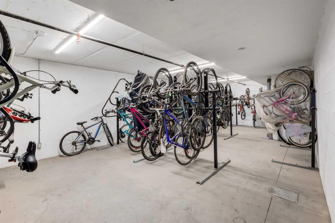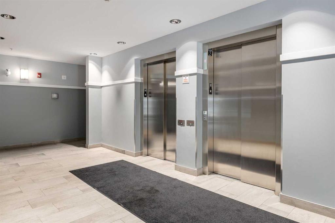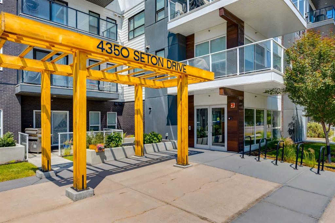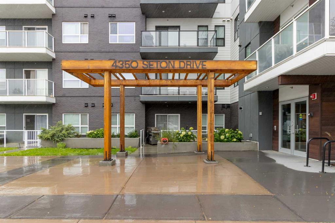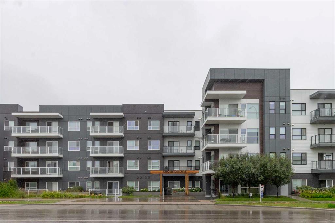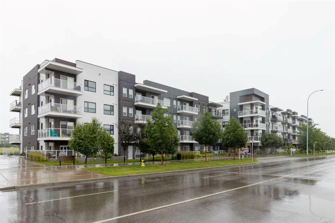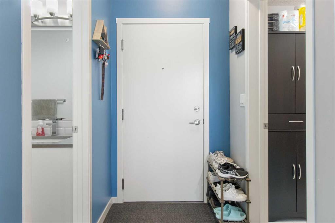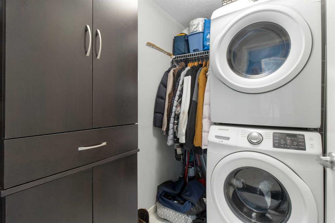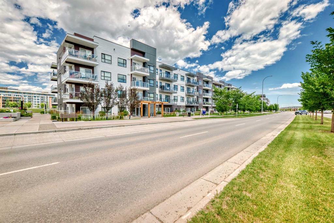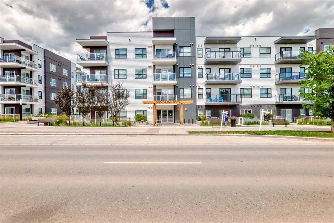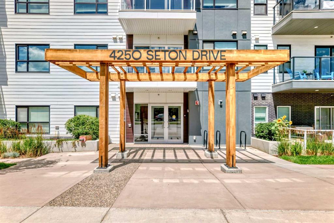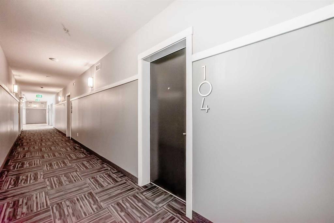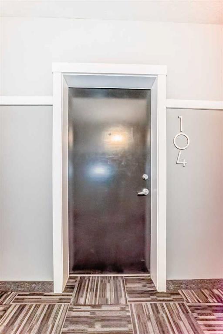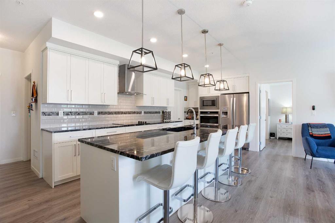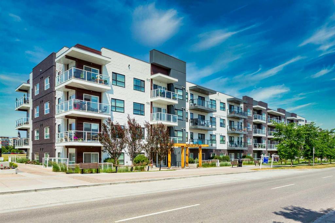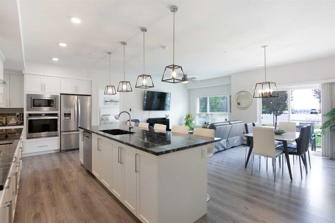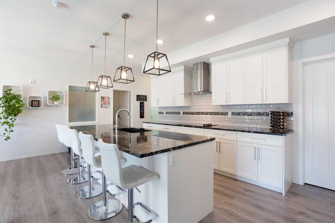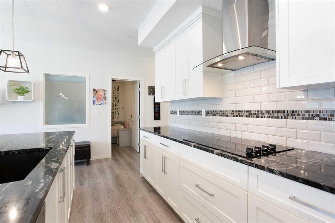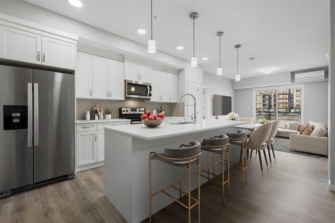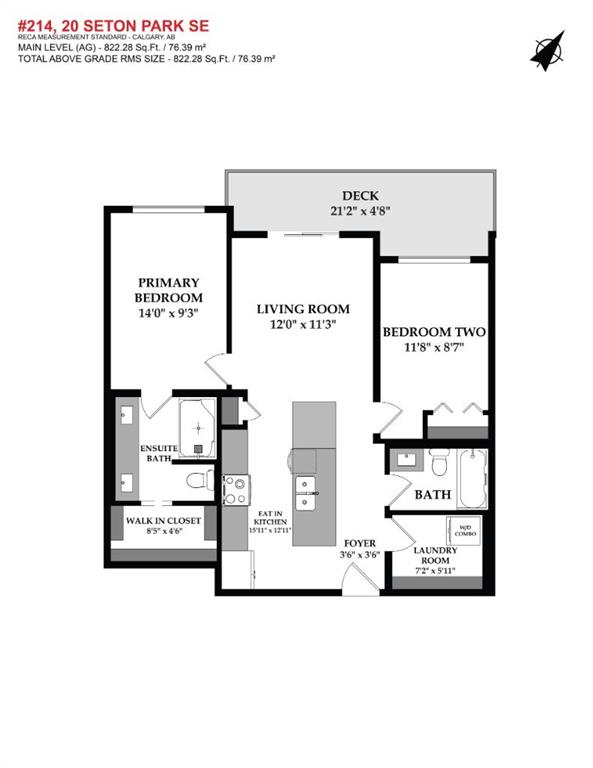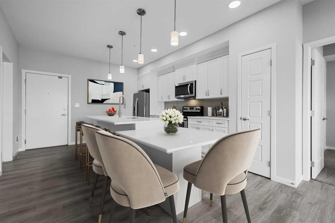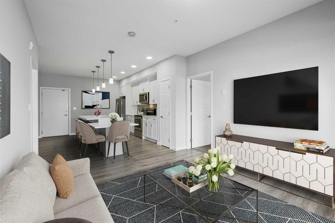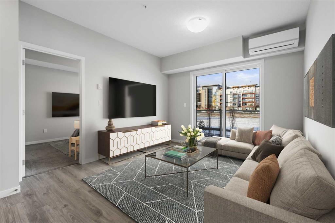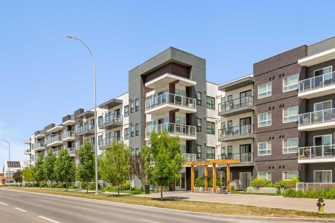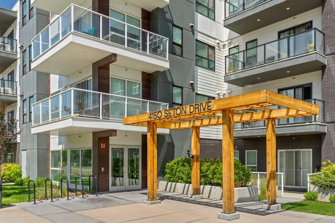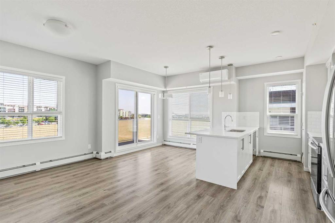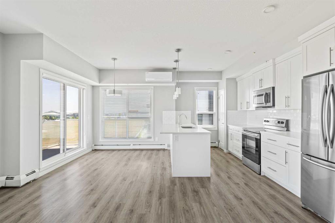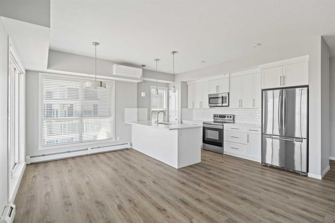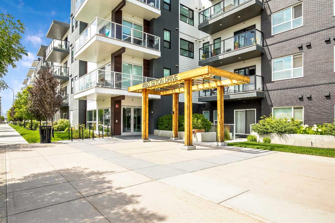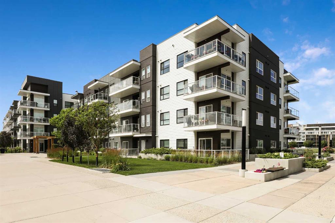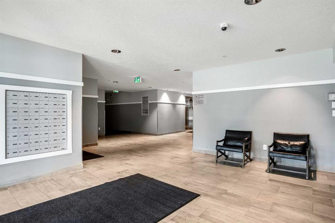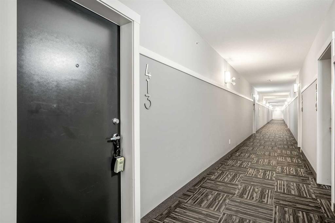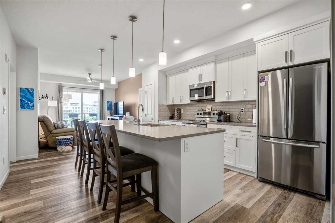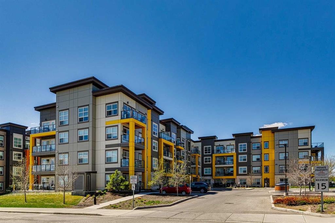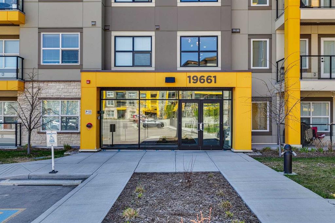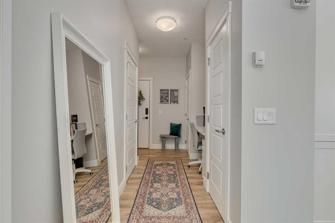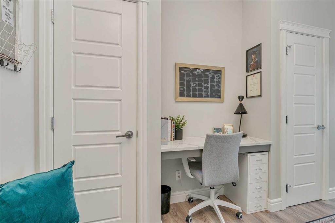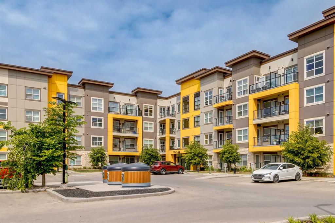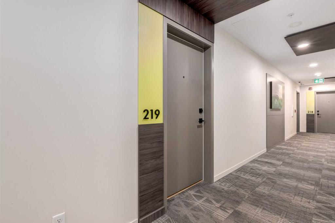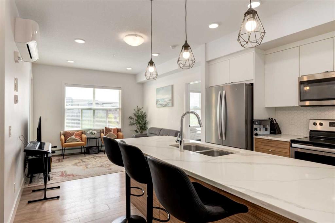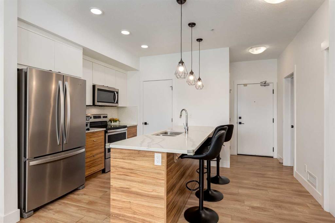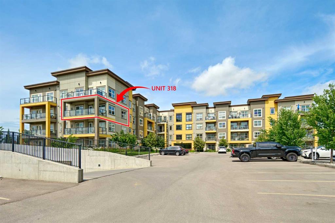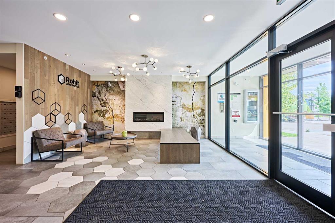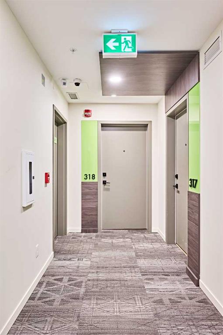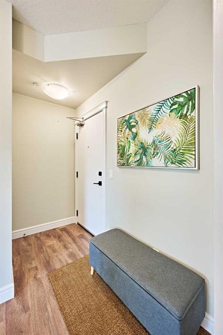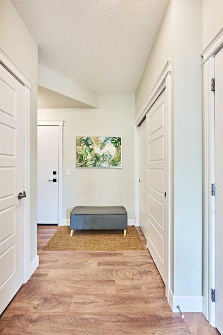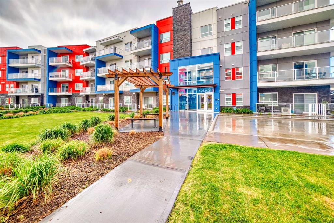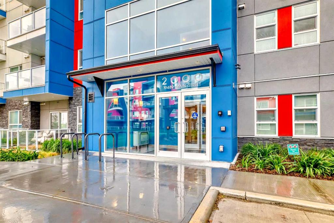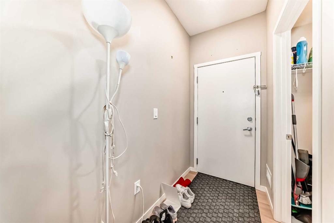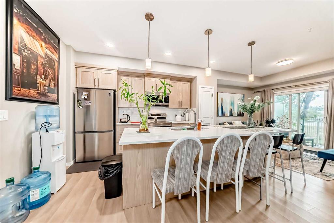416, 4350 Seton Drive SE
Calgary T3M 3B1
MLS® Number: A2234564
$ 395,000
2
BEDROOMS
2 + 0
BATHROOMS
976
SQUARE FEET
2019
YEAR BUILT
Welcome to this exceptional top-floor corner unit in the heart of vibrant Seton! This beautifully appointed 2-bedroom, 2-bath condo offers unparalleled natural light with sun-soaked south and east exposure, siding a peaceful green space and sharing only one wall for enhanced privacy. The open-concept layout is thoughtfully designed with elegant two-toned cabinetry in white and espresso, sleek quartz countertops, designer lighting, and durable laminate flooring throughout. The stylish kitchen flows seamlessly into the spacious living and dining areas, creating the perfect setting for both entertaining and daily comfort. The king-sized primary retreat features tranquil morning views, a custom walk-in closet, and a private ensuite with dual vanities, abundant storage, and a modern walk-in shower. The second bedroom is generously sized and located near a beautiful 4-piece main bath with a deep soaker tub. You’ll love the convenience of in-suite laundry, a spacious front walk-in closet, and extra in-unit storage for everyday functionality. Additional highlights include titled underground parking, bike storage, and a secure parkade storage locker for your seasonal items. The private balcony includes a gas line for your BBQ, and low condo fees add to the value. Built by Cedarglen Living, this pet-friendly building (allowing up to 2 pets, 40kg max) offers an unbeatable location—just steps from the Seton YMCA, South Health Campus, shopping, restaurants, and endless walking paths. With quick access to Stoney Trail and major routes, this premium unit offers comfort, style, and convenience in one of Calgary’s most dynamic communities. A rare opportunity—schedule you
| COMMUNITY | Seton |
| PROPERTY TYPE | Apartment |
| BUILDING TYPE | Low Rise (2-4 stories) |
| STYLE | Single Level Unit |
| YEAR BUILT | 2019 |
| SQUARE FOOTAGE | 976 |
| BEDROOMS | 2 |
| BATHROOMS | 2.00 |
| BASEMENT | |
| AMENITIES | |
| APPLIANCES | Central Air Conditioner, Dishwasher, Dryer, Electric Stove, Microwave Hood Fan, Refrigerator, Washer, Window Coverings |
| COOLING | Central Air |
| FIREPLACE | N/A |
| FLOORING | Carpet, Laminate, Tile |
| HEATING | Baseboard |
| LAUNDRY | In Unit |
| LOT FEATURES | |
| PARKING | Parkade |
| RESTRICTIONS | Pet Restrictions or Board approval Required |
| ROOF | |
| TITLE | Fee Simple |
| BROKER | RE/MAX iRealty Innovations |
| ROOMS | DIMENSIONS (m) | LEVEL |
|---|---|---|
| Kitchen | 14`11" x 9`11" | Main |
| Living Room | 9`10" x 9`4" | Main |
| Dining Room | 9`2" x 7`8" | Main |
| Bedroom - Primary | 13`10" x 12`3" | Main |
| 4pc Ensuite bath | 8`4" x 8`2" | Main |
| Bedroom | 11`8" x 8`10" | Main |
| 4pc Bathroom | 7`11" x 4`11" | Main |

