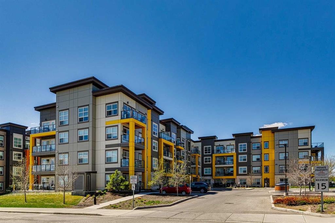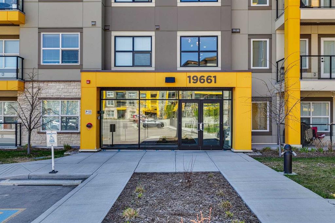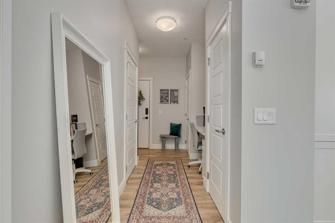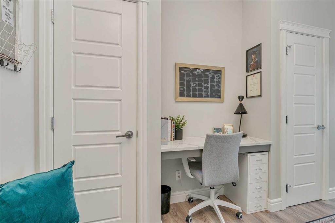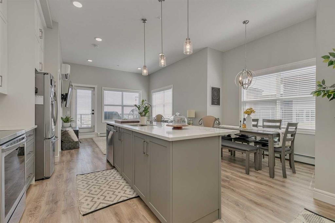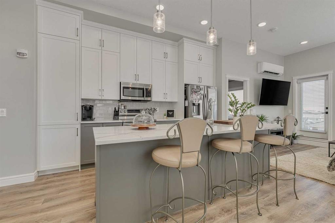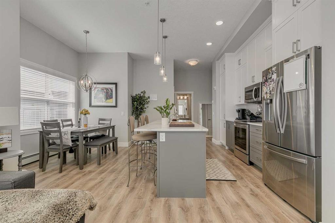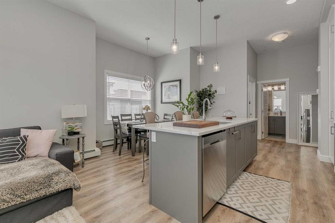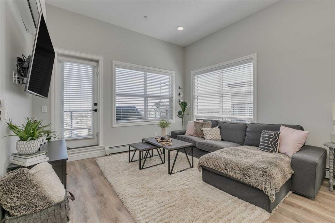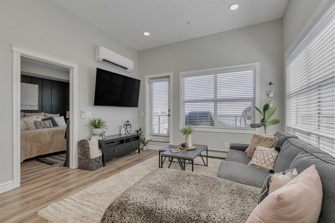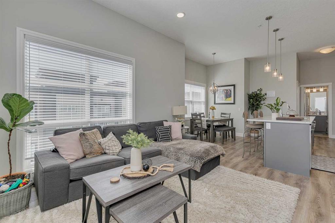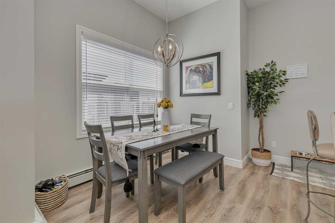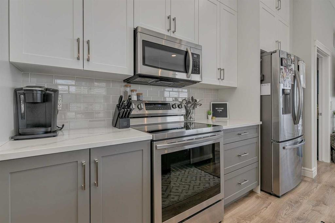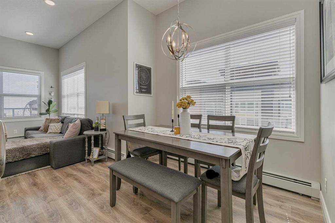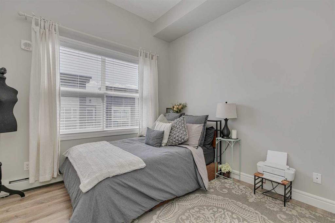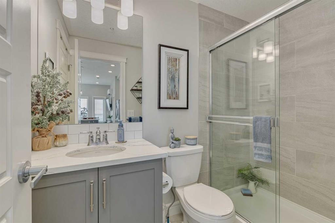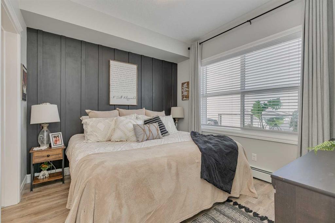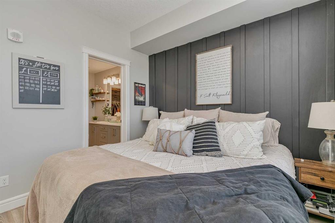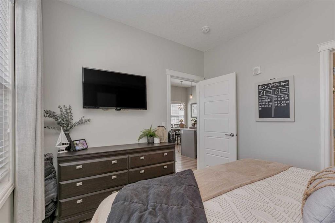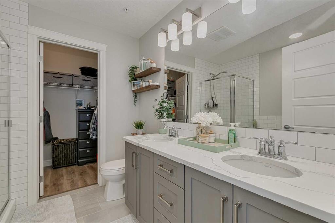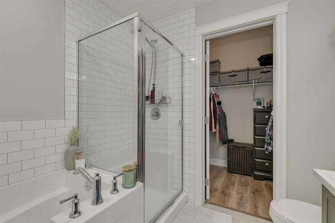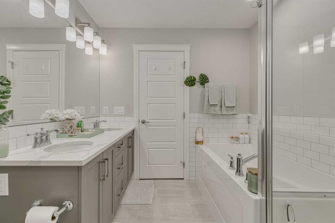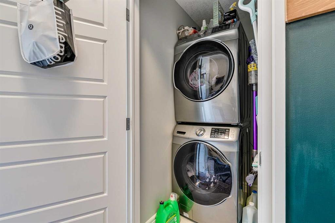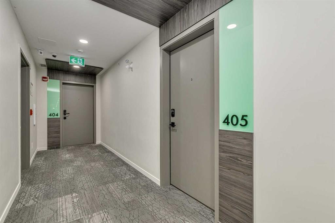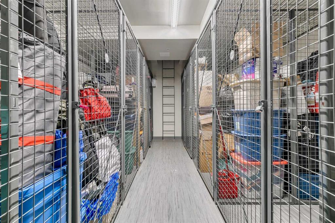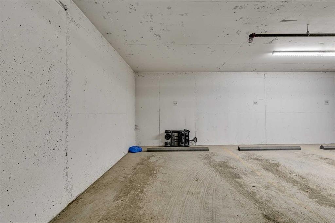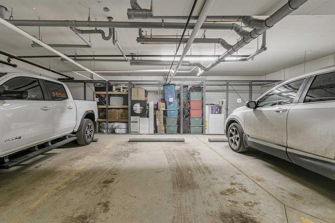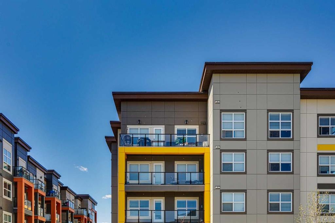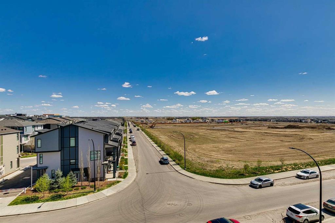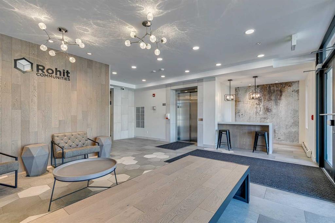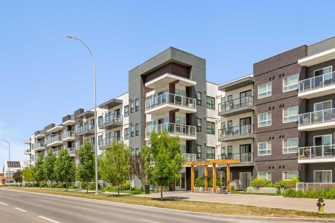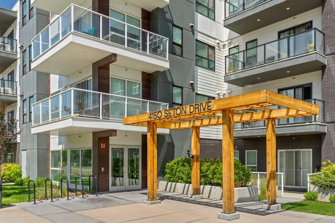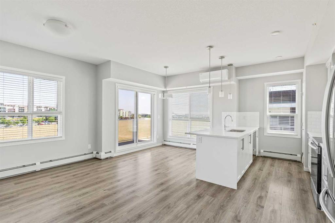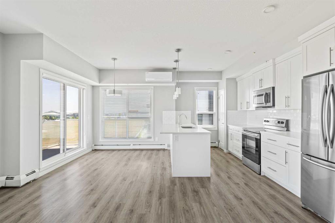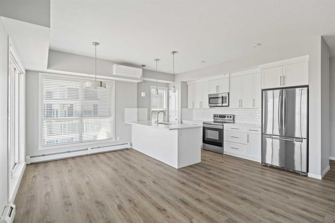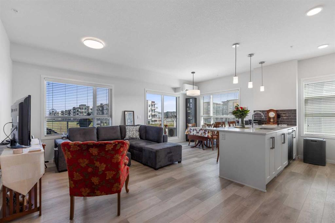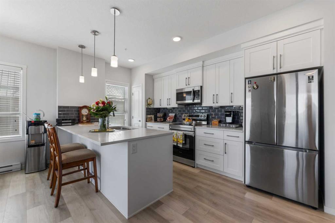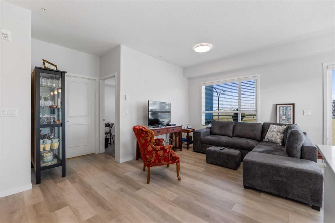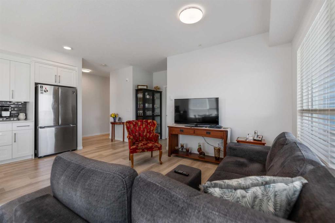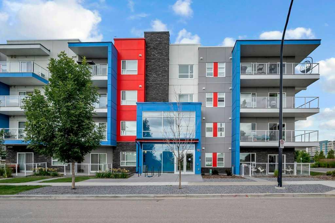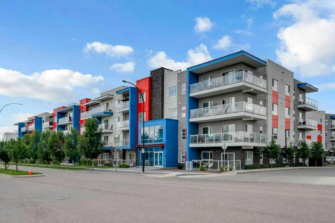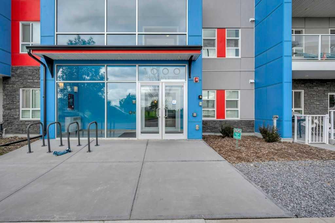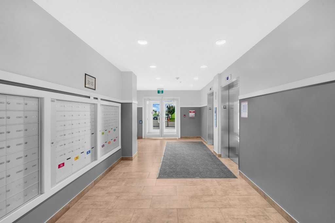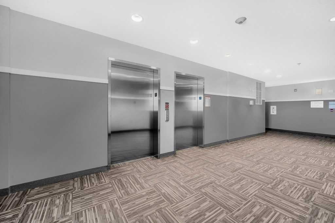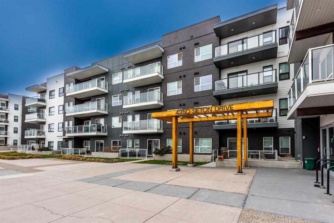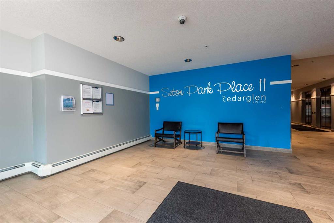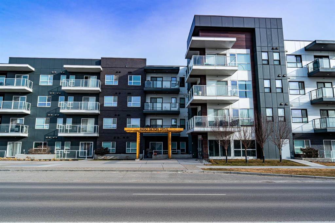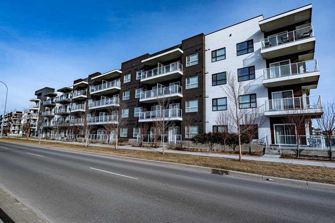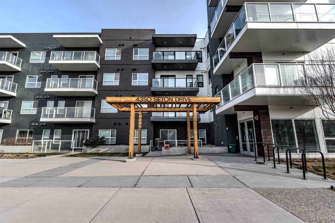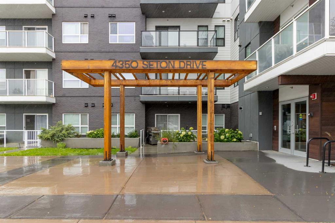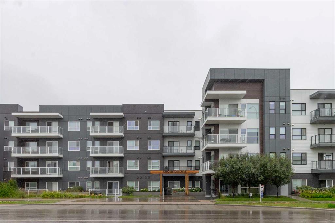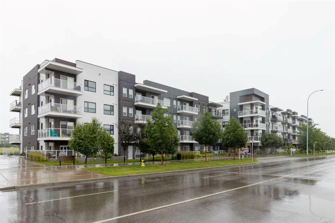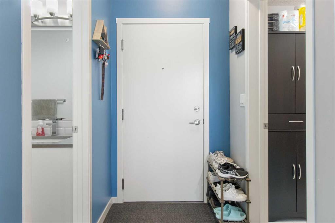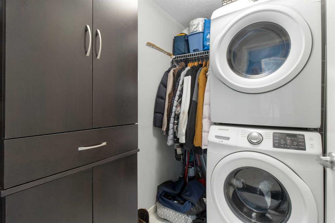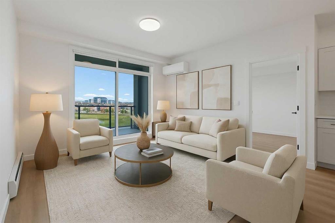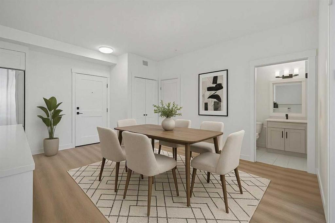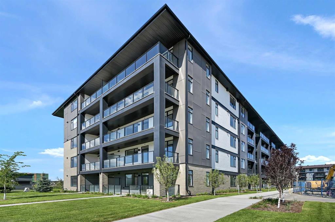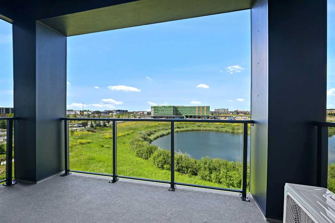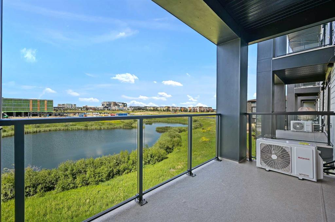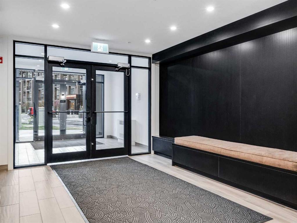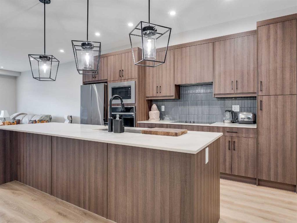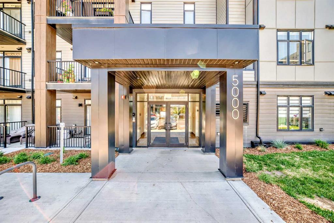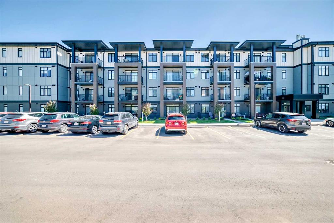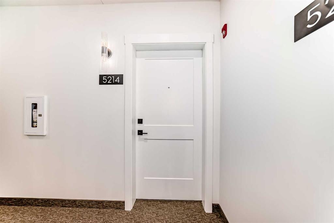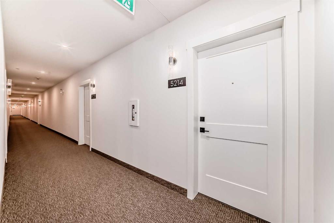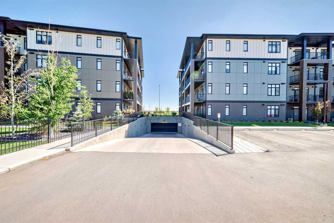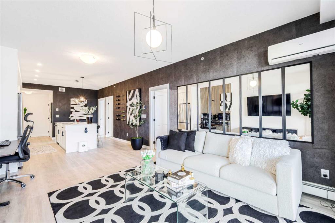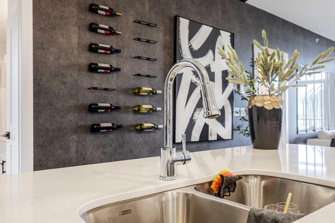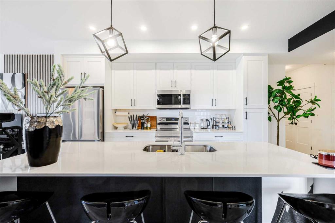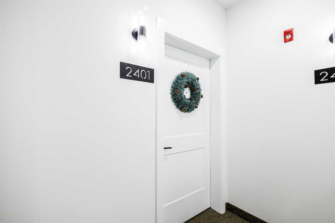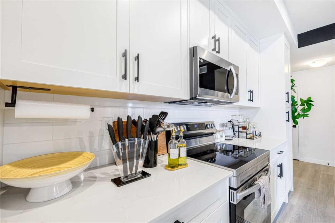405, 19661 40 Street SE
Calgary T3M 3H3
MLS® Number: A2218855
$ 409,999
2
BEDROOMS
2 + 0
BATHROOMS
894
SQUARE FEET
2020
YEAR BUILT
YOU DON'T WANT TO MISS THIS! Experience luxurious living in this top-floor corner apartment in the vibrant Seton community of Calgary. This stunning 2-bedroom, 2-bathroom corner unit features an open, airy layout with soaring 11-foot ceilings. The spacious master bedroom includes a private ensuite and a large walk-in closet, while the second bedroom offers a convenient cheater ensuite, perfect for guests or family. The modern kitchen boasts stainless steel appliances, sleek quartz countertops, and a large island ideal for entertaining. High end laminate flooring enhances the space with durability and style. Conveniently, this home includes TWO underground parking stalls and TWO storage lockers, offering ample space for vehicles and belongings. Situated close to all amenities in Seton, including the South Health Campus, shopping, dining, and entertainment, this exceptional corner unit combines comfort, elegance, and convenience all in one. Don’t miss the chance to make this remarkable property yours!
| COMMUNITY | Seton |
| PROPERTY TYPE | Apartment |
| BUILDING TYPE | Low Rise (2-4 stories) |
| STYLE | Single Level Unit |
| YEAR BUILT | 2020 |
| SQUARE FOOTAGE | 894 |
| BEDROOMS | 2 |
| BATHROOMS | 2.00 |
| BASEMENT | |
| AMENITIES | |
| APPLIANCES | Dishwasher, Dryer, Electric Stove, Garage Control(s), Microwave Hood Fan, Refrigerator, Wall/Window Air Conditioner, Washer, Window Coverings |
| COOLING | Wall Unit(s) |
| FIREPLACE | N/A |
| FLOORING | Ceramic Tile, Laminate |
| HEATING | Baseboard |
| LAUNDRY | In Hall, In Unit |
| LOT FEATURES | |
| PARKING | Heated Garage, Titled, Underground |
| RESTRICTIONS | Pet Restrictions or Board approval Required |
| ROOF | Rubber |
| TITLE | Fee Simple |
| BROKER | RE/MAX Realty Professionals |
| ROOMS | DIMENSIONS (m) | LEVEL |
|---|---|---|
| Kitchen | 13`6" x 9`0" | Main |
| Living Room | 13`6" x 12`6" | Main |
| Dinette | 9`0" x 7`6" | Main |
| Laundry | 5`0" x 3`0" | Main |
| Balcony | 24`0" x 5`0" | Main |
| Bedroom - Primary | 11`0" x 10`0" | Main |
| Bedroom | 10`0" x 10`0" | Main |
| 3pc Bathroom | 8`0" x 5`0" | Main |
| 5pc Ensuite bath | 8`0" x 7`6" | Main |

