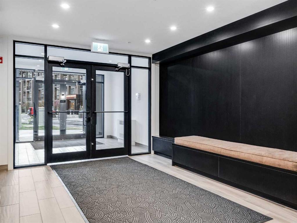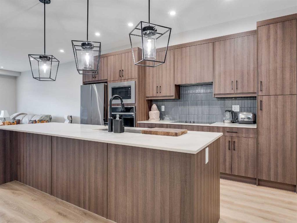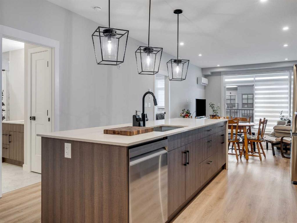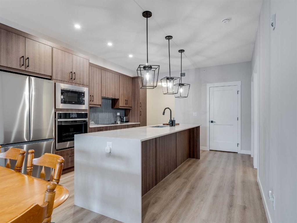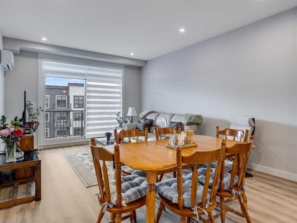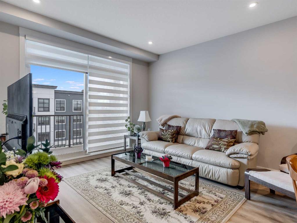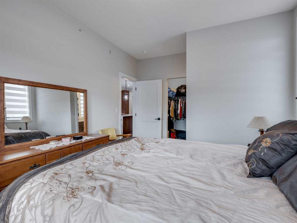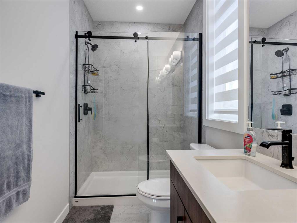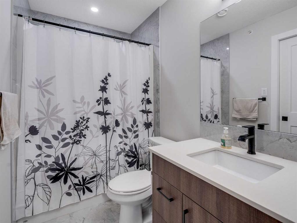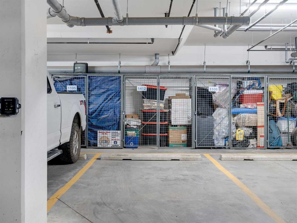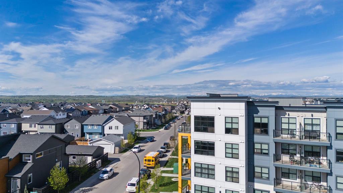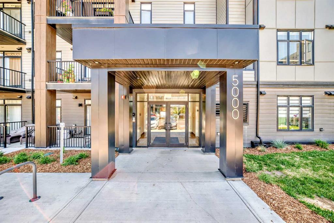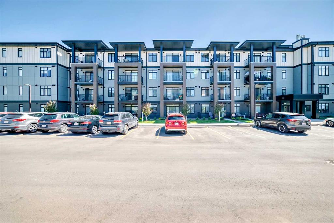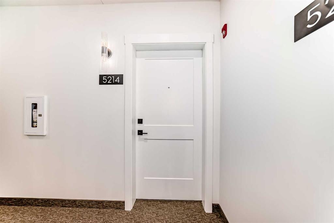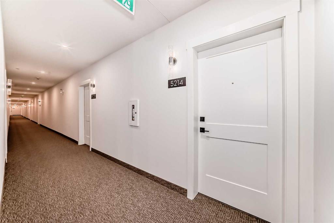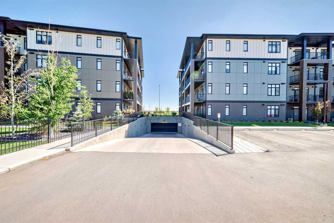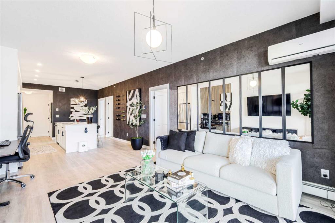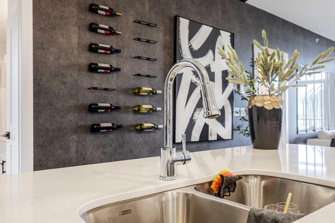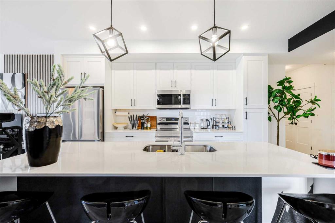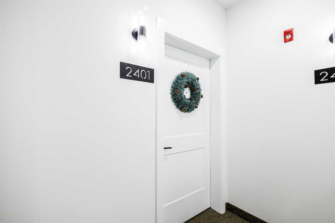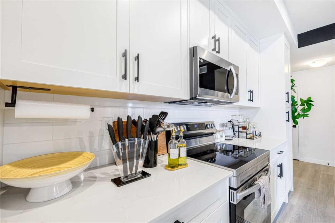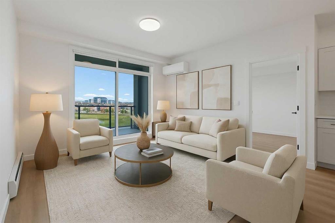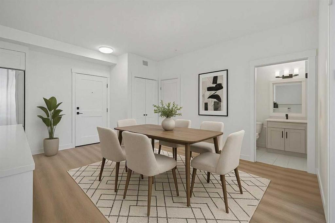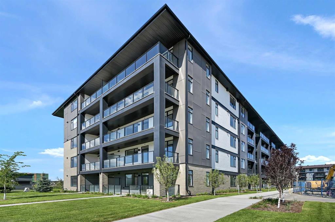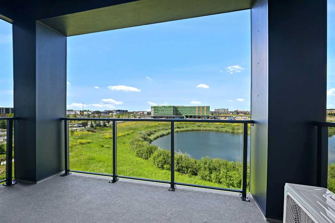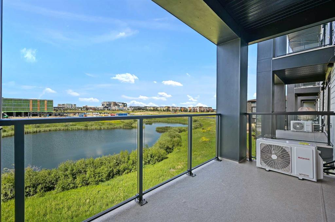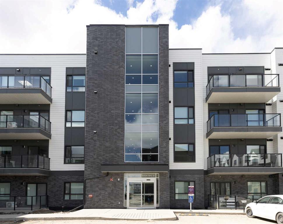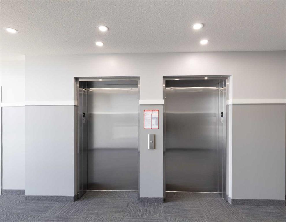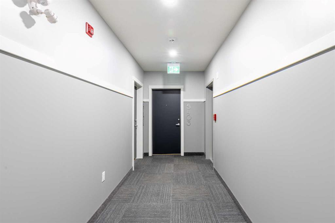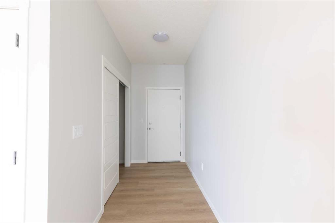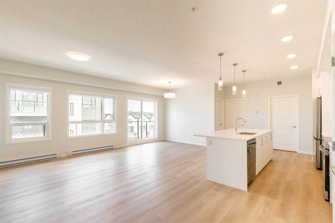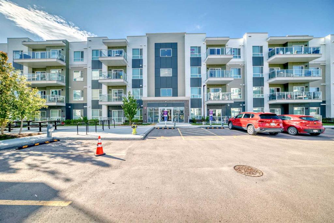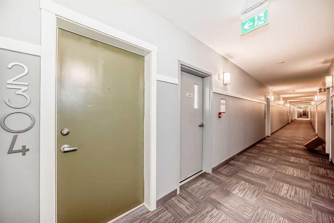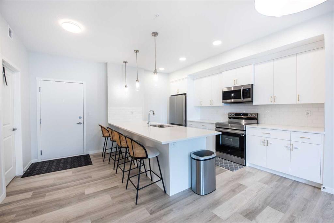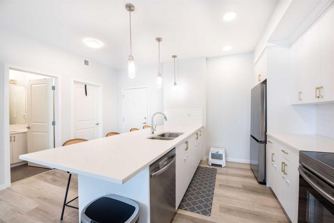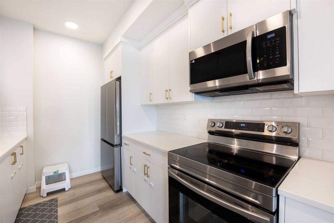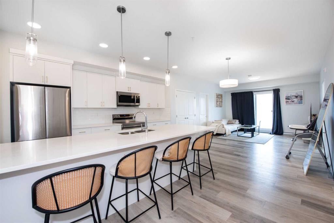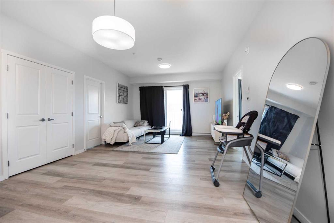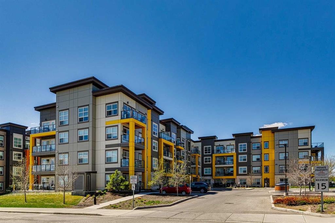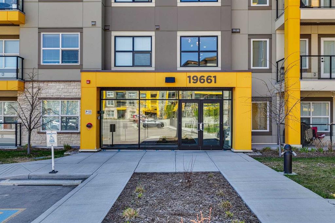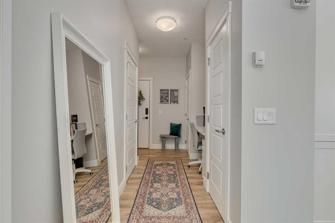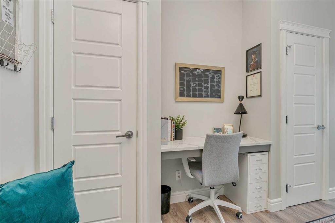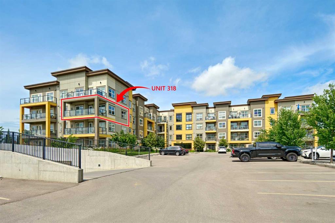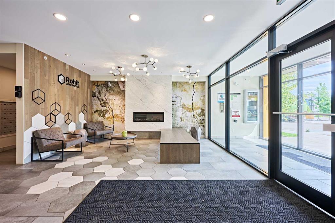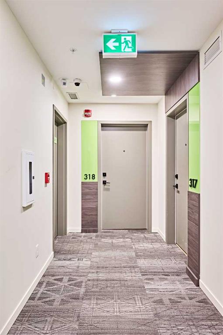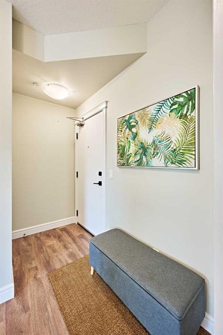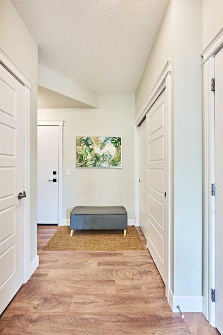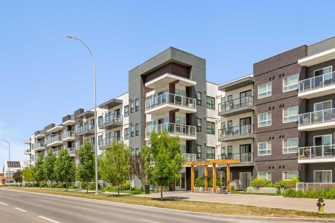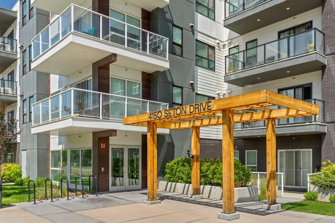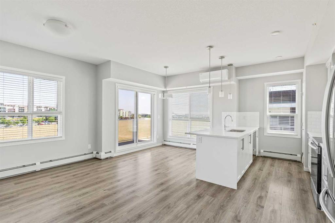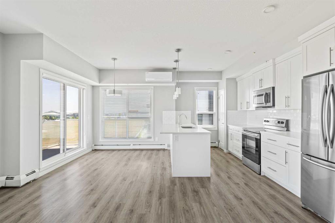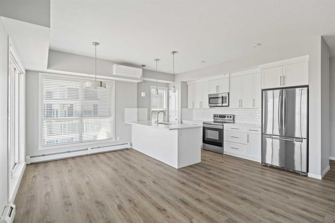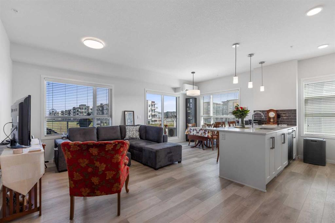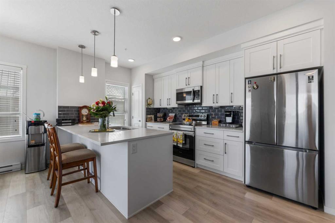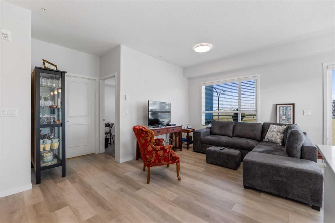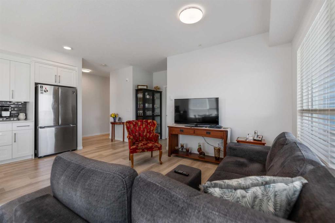1412, 200 Seton Circle SE
Calgary T3M 3Y1
MLS® Number: A2220472
$ 479,900
2
BEDROOMS
2 + 0
BATHROOMS
961
SQUARE FEET
2024
YEAR BUILT
Exceptional Top-Floor Corner Home with Southwest Exposure in Seton. Welcome to this immaculate top-floor corner unit, bathed in natural light from its full southwest exposure. Perfectly suited for first-time buyers or seniors looking to downsize without compromising on comfort or convenience, this exceptional residence offers a harmonious blend of luxury and functionality. Located in the vibrant community of Seton, you'll find yourself just steps away from a multitude of amenities, including shops, restaurants, and the South Health Campus. With easy access to Deerfoot Trail and Stoney Trail, commuting anywhere in the city is a breeze. As you enter, a spacious and private foyer greets you, leading you gracefully around the corner to the heart of the home. The unbelievable kitchen features a huge island with additional seating and a stunning waterfall quartz countertop. This gourmet space is perfect for entertaining and hosting gatherings, seamlessly flowing into the dining area and large living room. The living area extends to a generous west-facing deck, offering magnificent mountain views. It's the ideal spot to unwind, soak up the sunsets, and enjoy outdoor living with ample space for private entertaining. The primary bedroom is a tranquil retreat, complete with a large walk-in closet and a luxurious four-piece ensuite featuring his and hers sinks and an oversized shower. A spacious second bedroom offers ensuite access as well, making it perfect for guests or family members. Additional conveniences include in-suite laundry and built-in air conditioning, ensuring comfort and practicality in your daily living. This home is in pristine condition, showing better than new, and is ready for you to move in and make it your own. Experience the exceptional lifestyle that Seton offers, where everything you need is right at your doorstep. Don't miss this incredible opportunity to own a stunning home in one of Calgary's most sought-after neighborhoods. Contact your favourite real estate agent today to schedule a private showing of this remarkable home!
| COMMUNITY | Seton |
| PROPERTY TYPE | Apartment |
| BUILDING TYPE | Low Rise (2-4 stories) |
| STYLE | Single Level Unit |
| YEAR BUILT | 2024 |
| SQUARE FOOTAGE | 961 |
| BEDROOMS | 2 |
| BATHROOMS | 2.00 |
| BASEMENT | |
| AMENITIES | |
| APPLIANCES | Built-In Oven, Central Air Conditioner, Dishwasher, Dryer, Electric Cooktop, Microwave, Range Hood, Refrigerator, Washer, Window Coverings |
| COOLING | Central Air |
| FIREPLACE | N/A |
| FLOORING | Tile, Vinyl |
| HEATING | Baseboard, Natural Gas |
| LAUNDRY | In Unit, Laundry Room |
| LOT FEATURES | |
| PARKING | Garage Door Opener, Heated Garage, Secured, Titled, Underground |
| RESTRICTIONS | Pet Restrictions or Board approval Required |
| ROOF | |
| TITLE | Fee Simple |
| BROKER | RE/MAX iRealty Innovations |
| ROOMS | DIMENSIONS (m) | LEVEL |
|---|---|---|
| Kitchen | 15`9" x 13`0" | Main |
| Dining Room | 15`9" x 6`0" | Main |
| Living Room | 16`11" x 13`0" | Main |
| Bedroom - Primary | 14`11" x 10`10" | Main |
| 4pc Ensuite bath | 10`9" x 4`11" | Main |
| Bedroom | 10`10" x 10`0" | Main |
| 4pc Bathroom | 10`10" x 4`11" | Main |
| Laundry | 5`8" x 4`8" | Main |



