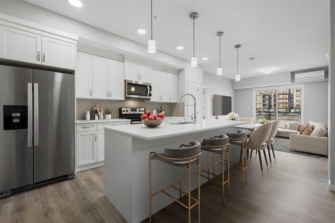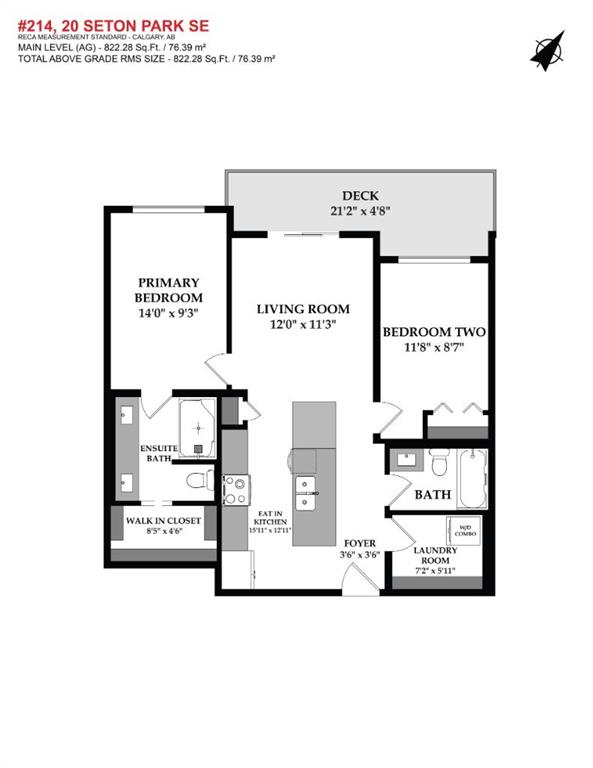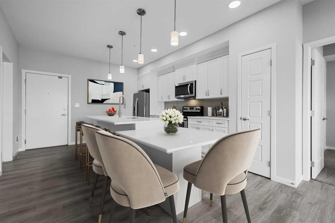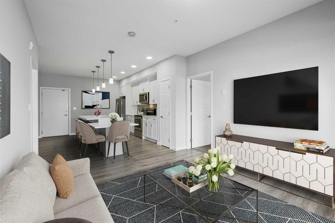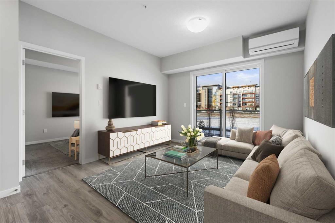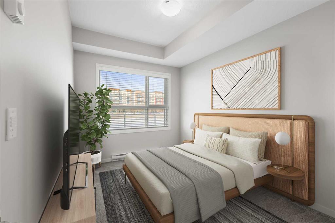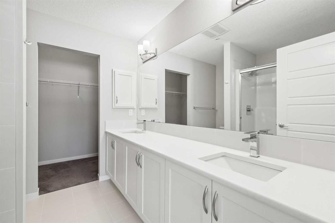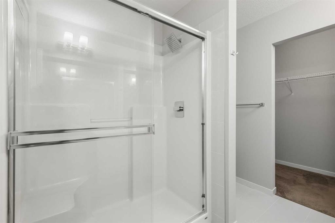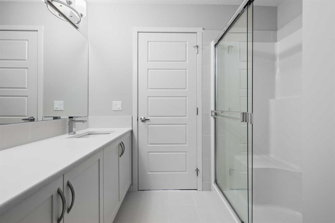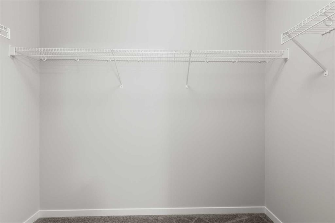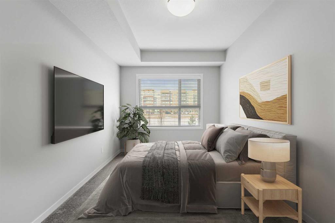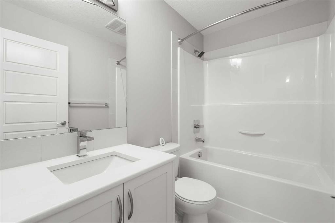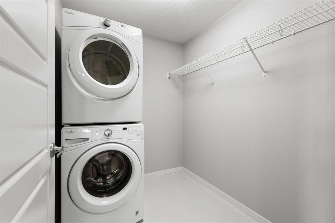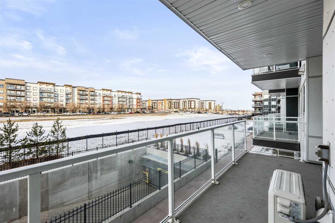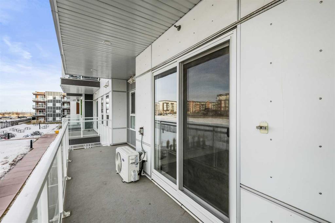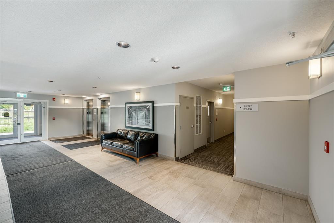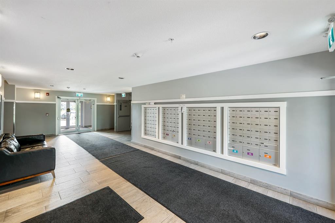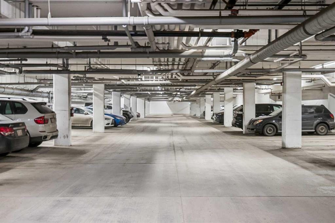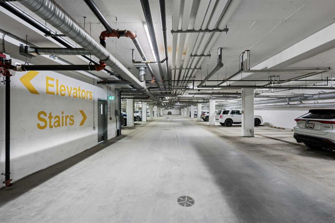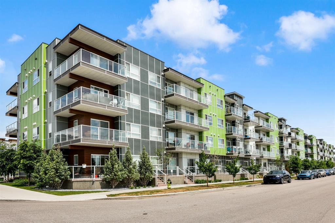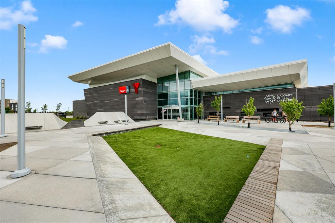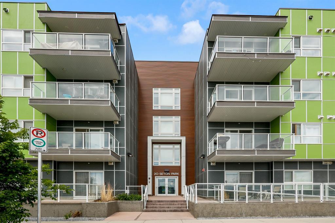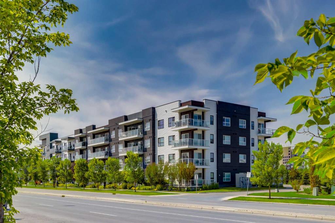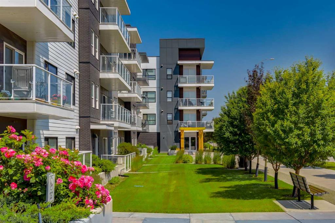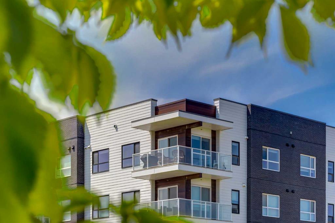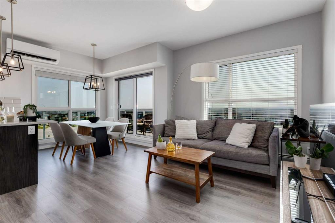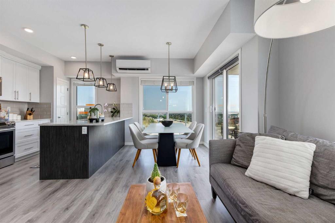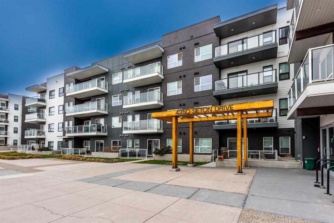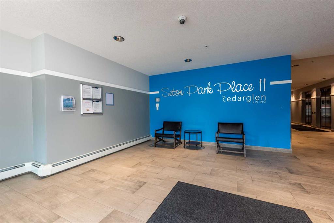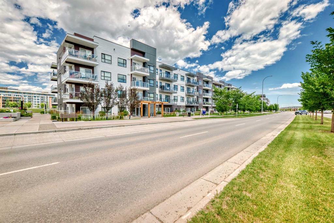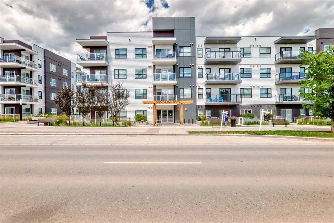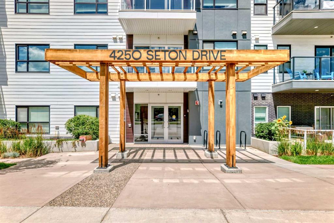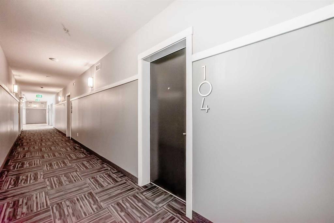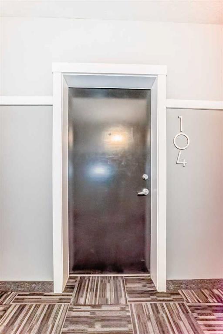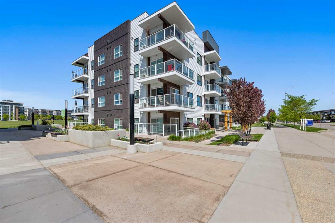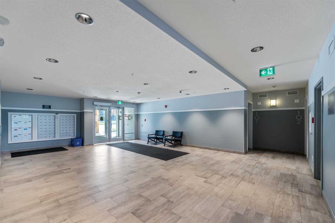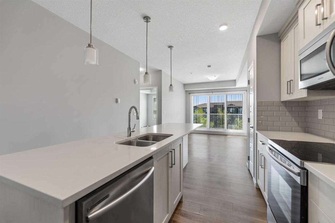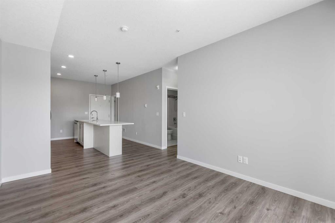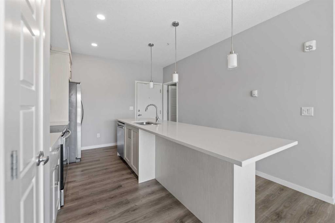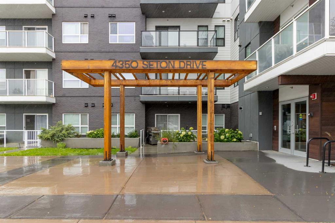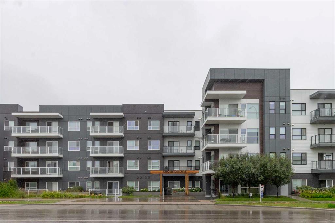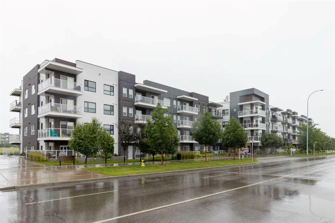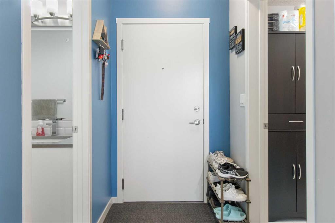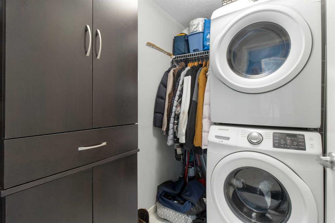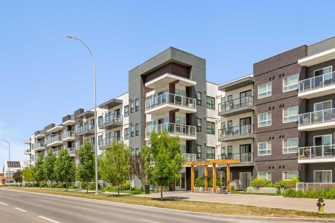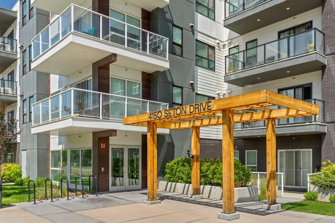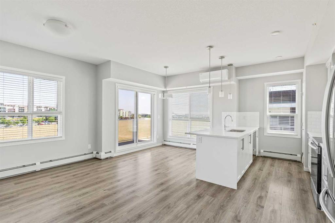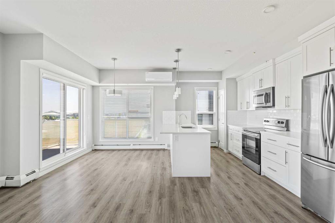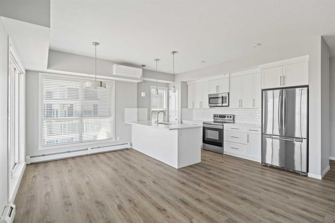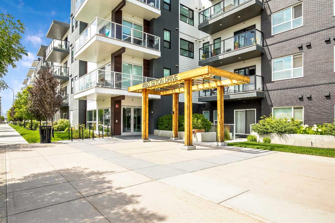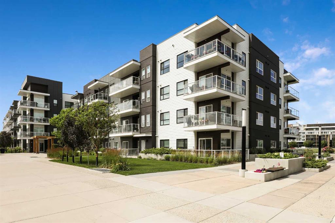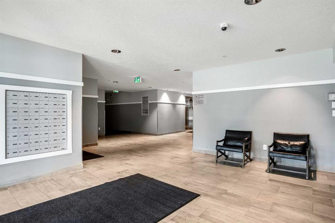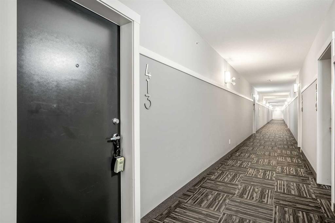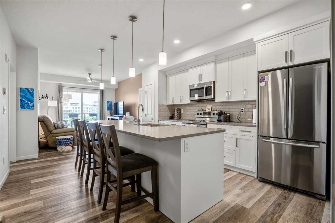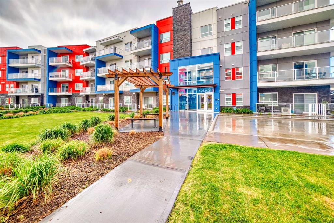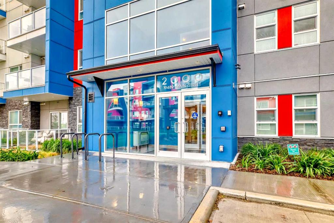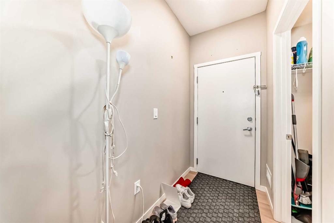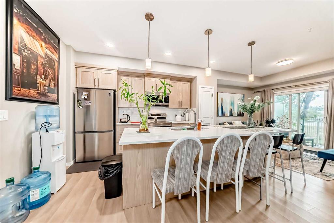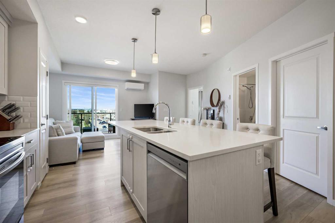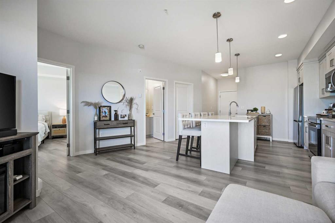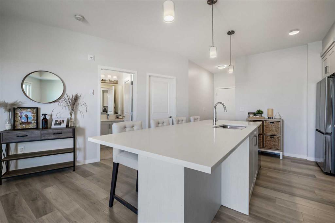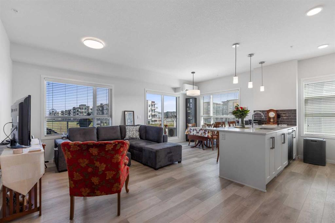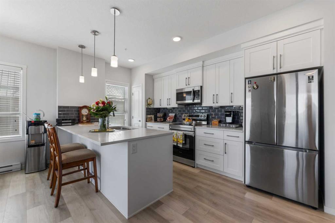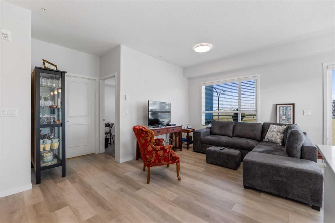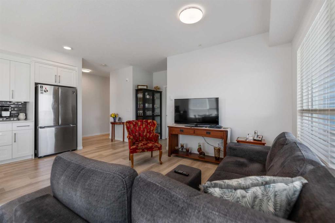214, 20 Seton Park SE
Calgary T3M 2V4
MLS® Number: A2242121
$ 339,900
2
BEDROOMS
2 + 0
BATHROOMS
822
SQUARE FEET
2017
YEAR BUILT
Modern 2-Bed, 2-Bath Condo in Vibrant Seton – Urban Living at Its Finest! Welcome to Park Place in Seton, where lifestyle and location come together in perfect harmony. This immaculate and stylish 2-bedroom, 2-bathroom condo offers a private, quiet setting just steps from Seton’s award-winning urban district, packed with amenities including restaurants, shopping, fitness, and the Cineplex VIP movie theatre. Designed with both comfort and functionality in mind, the open-concept layout creates an inviting space ideal for entertaining or everyday living. The showpiece kitchen boasts upgraded white shaker cabinetry, sleek quartz countertops, a central island with breakfast bar seating, and premium stainless steel appliances—perfect for home chefs and hosting guests. The spacious living area is filled with natural light and enhanced by luxury vinyl plank flooring, adding warmth and durability. Smartly designed with bedrooms on opposite sides of the unit, both offer privacy and convenience—each featuring ample closet space, organizers, and their own bathrooms. The 9-foot ceilings add to the airy feel, while the titled indoor parking stall offers year-round convenience and security. Seton is more than a neighbourhood—it’s a lifestyle. Live healthy and connected in a thriving, walkable community where you’re minutes from the South Health Campus, the world’s largest YMCA, green spaces, transit, and the upcoming LRT extension. Whether you're commuting, working remotely, or enjoying your downtime, Seton offers it all.
| COMMUNITY | Seton |
| PROPERTY TYPE | Apartment |
| BUILDING TYPE | Low Rise (2-4 stories) |
| STYLE | Single Level Unit |
| YEAR BUILT | 2017 |
| SQUARE FOOTAGE | 822 |
| BEDROOMS | 2 |
| BATHROOMS | 2.00 |
| BASEMENT | |
| AMENITIES | |
| APPLIANCES | Central Air Conditioner, Dishwasher, Dryer, Electric Stove, Microwave, Refrigerator, Washer, Window Coverings |
| COOLING | Wall Unit(s) |
| FIREPLACE | N/A |
| FLOORING | Carpet, Laminate, Tile |
| HEATING | Baseboard, Electric |
| LAUNDRY | In Unit |
| LOT FEATURES | Backs on to Park/Green Space, Fruit Trees/Shrub(s), Landscaped, Level, See Remarks, Views |
| PARKING | Titled, Underground |
| RESTRICTIONS | Restrictive Covenant-Building Design/Size, Utility Right Of Way |
| ROOF | Tar/Gravel |
| TITLE | Fee Simple |
| BROKER | Jayman Realty Inc. |
| ROOMS | DIMENSIONS (m) | LEVEL |
|---|---|---|
| Living Room | 12`0" x 11`3" | Main |
| Kitchen | 15`11" x 12`11" | Main |
| Bedroom - Primary | 14`0" x 9`3" | Main |
| Bedroom | 11`8" x 9`7" | Main |
| Laundry | 7`2" x 5`11" | Main |
| 4pc Bathroom | Main | |
| 4pc Ensuite bath | Main |

