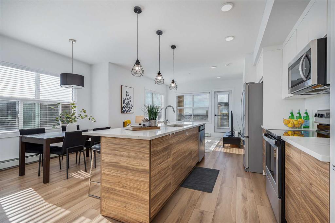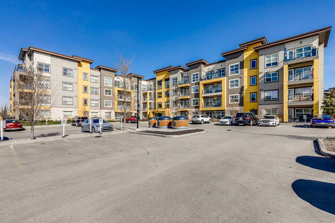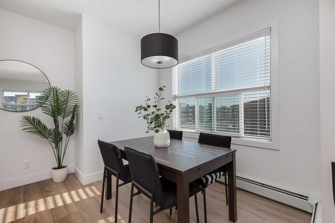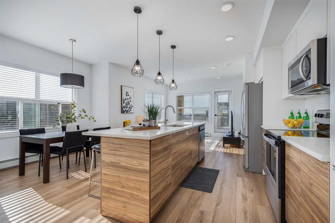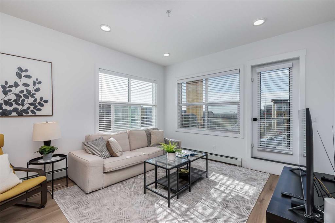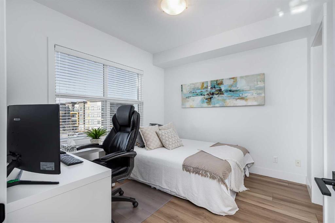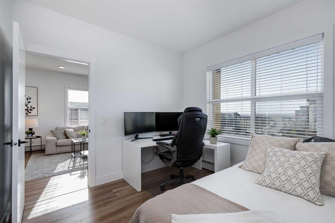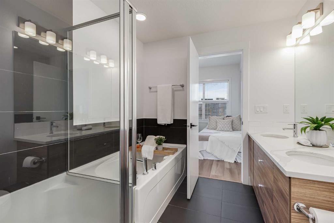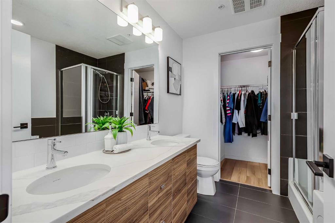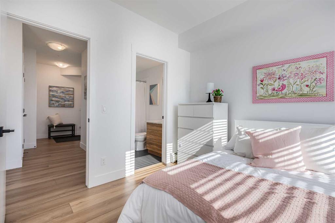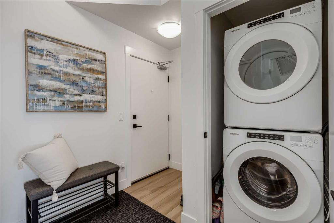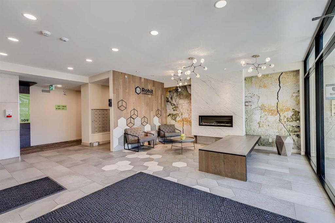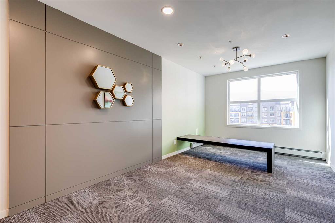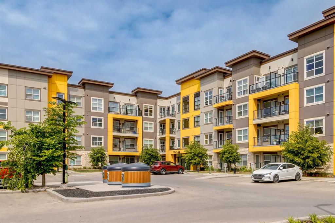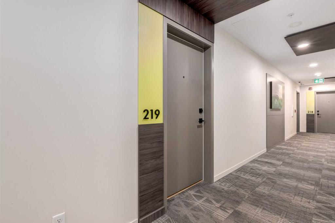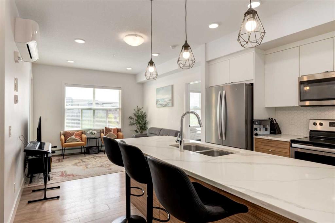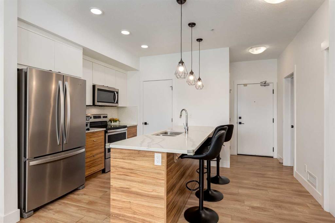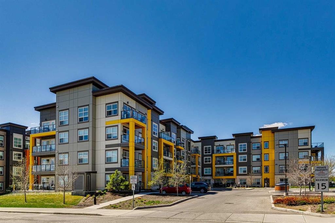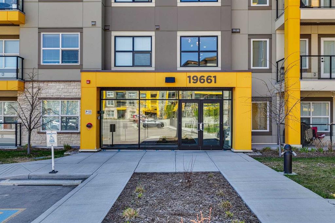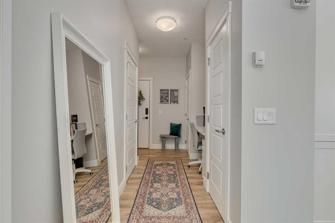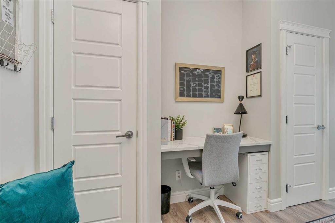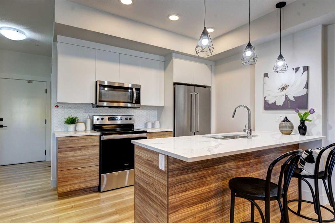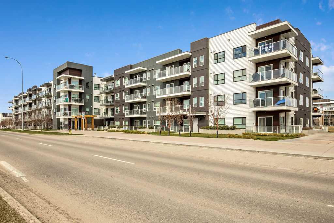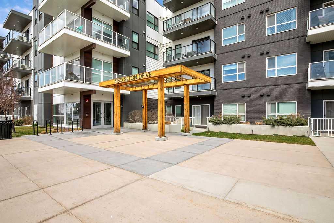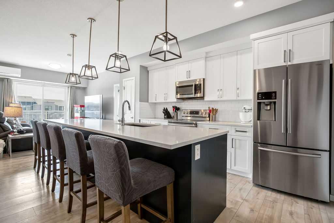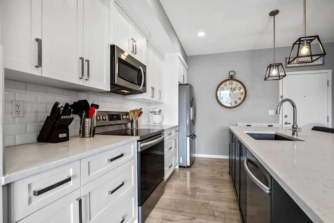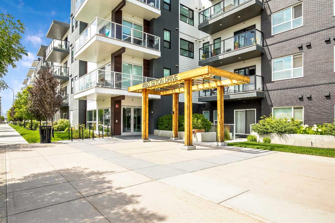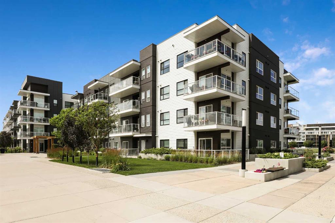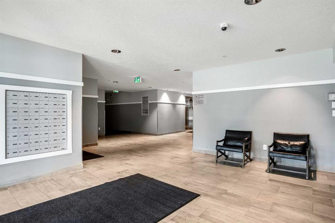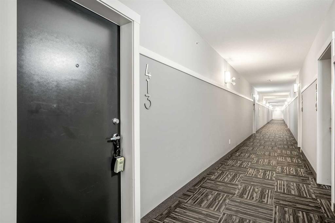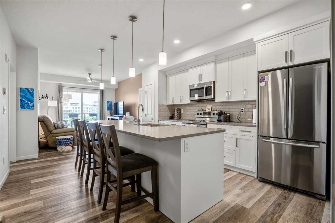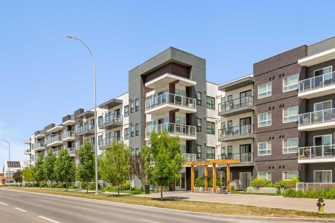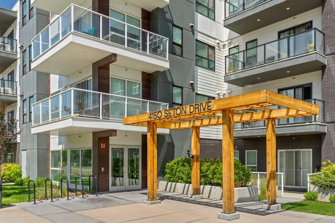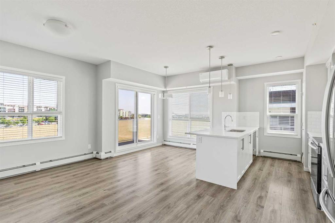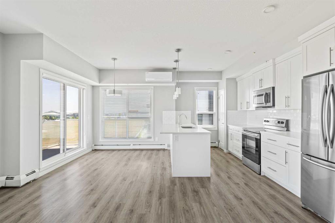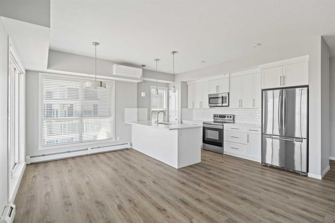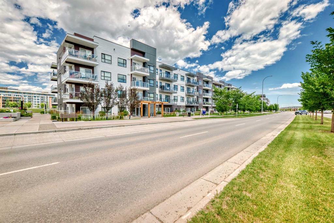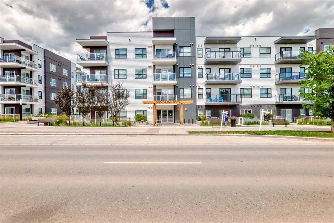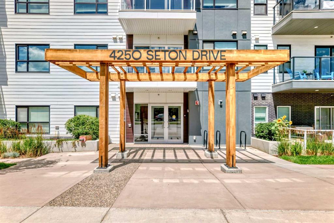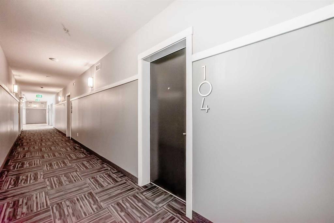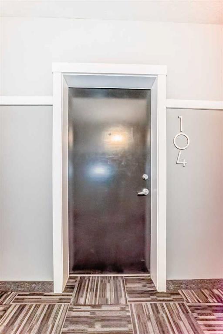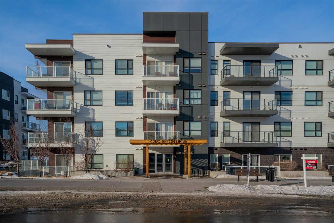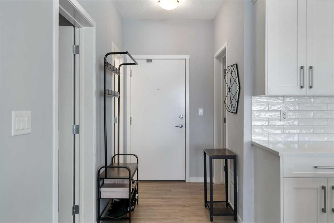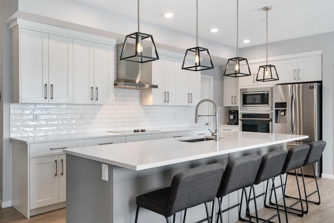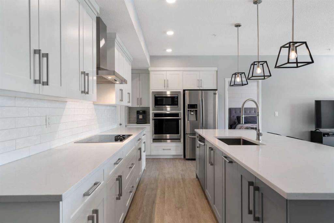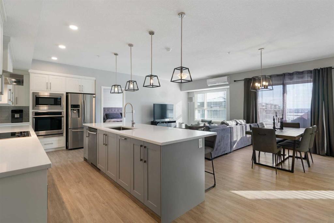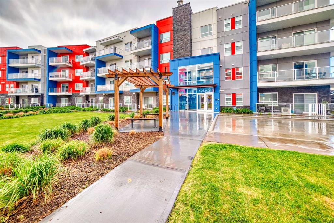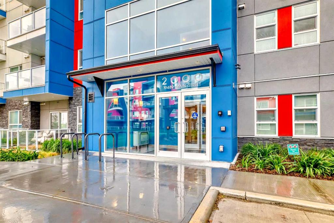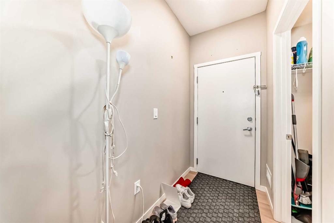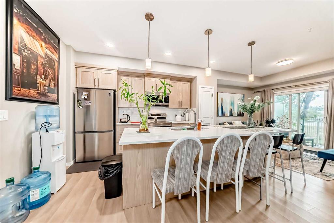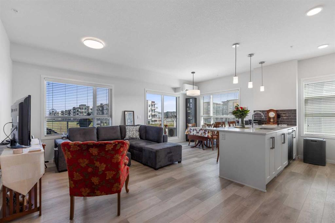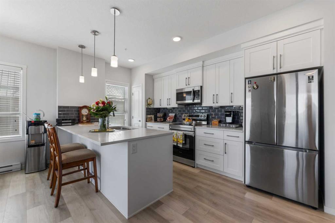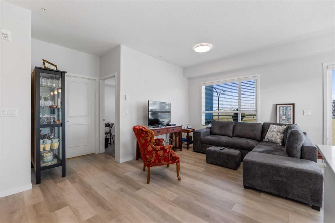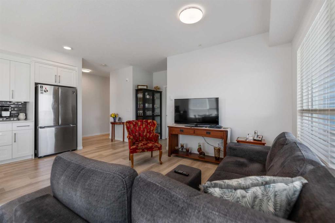304, 19621 40 Street SE
Calgary T3M 3B2
MLS® Number: A2215661
$ 360,000
2
BEDROOMS
2 + 0
BATHROOMS
885
SQUARE FEET
2019
YEAR BUILT
Welcome to this bright and spacious CORNER UNIT with 2-bedrooms, 2-bathrooms in the heart of vibrant Seton! Situated on the third floor, this stunning unit offers an abundance of natural light through its many windows and a thoughtfully designed open-concept layout. You'll love GOURMET KITCHEN featuring quartz surfaces, a huge kitchen island, perfect for meal prep, entertaining, or casual dining, along with modern finishes throughout. Step outside onto your private balcony – a perfect spot to relax and enjoy the views, on a warm sunny evening, or watch the sun come up with that first morning coffee! The primary suite features a walk-in closet and a spa like ensuite with a separate shower, soaker tub and double vanity, while the second bedroom offers excellent flexibility for guests, a home office, or additional family space. Underground parking provides secure, year-round convenience. Seton is one of Calgary’s most exciting communities, featuring schools, shopping, restaurants, entertainment, and the world-class South Health Campus – all within walking distance! Whether it's catching a movie, grabbing a coffee, or hitting the gym, it's all right here. This condo is a fantastic opportunity for first-time buyers, investors, or anyone looking to enjoy a dynamic lifestyle. You won't be disappointed – book your showing today!
| COMMUNITY | Seton |
| PROPERTY TYPE | Apartment |
| BUILDING TYPE | Low Rise (2-4 stories) |
| STYLE | Single Level Unit |
| YEAR BUILT | 2019 |
| SQUARE FOOTAGE | 885 |
| BEDROOMS | 2 |
| BATHROOMS | 2.00 |
| BASEMENT | |
| AMENITIES | |
| APPLIANCES | Electric Stove, Microwave Hood Fan, Refrigerator, Washer/Dryer Stacked, Window Coverings |
| COOLING | None |
| FIREPLACE | N/A |
| FLOORING | Ceramic Tile, Laminate |
| HEATING | Baseboard |
| LAUNDRY | In Hall, In Unit |
| LOT FEATURES | |
| PARKING | Heated Garage, Parkade, Secured, Titled, Underground |
| RESTRICTIONS | None Known |
| ROOF | |
| TITLE | Fee Simple |
| BROKER | eXp Realty |
| ROOMS | DIMENSIONS (m) | LEVEL |
|---|---|---|
| Kitchen | 12`2" x 15`3" | Main |
| Living Room | 12`5" x 13`6" | Main |
| Dining Room | 9`9" x 8`9" | Main |
| Laundry | 3`3" x 3`5" | Main |
| Balcony | 12`0" x 5`7" | Main |
| Bedroom - Primary | 10`11" x 1`0" | Main |
| Bedroom | 10`0" x 10`0" | Main |
| 4pc Bathroom | 8`0" x 4`11" | Main |
| 5pc Ensuite bath | 7`10" x 7`11" | Main |

