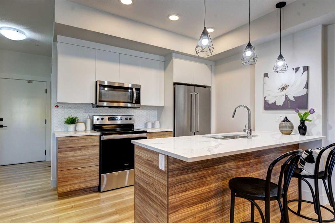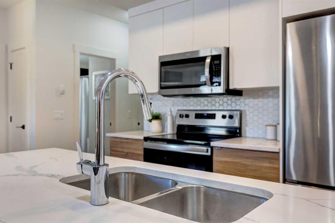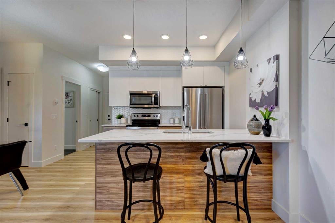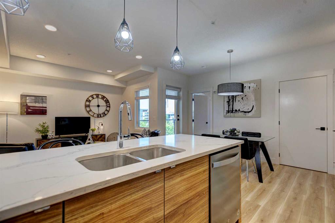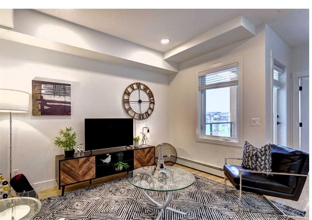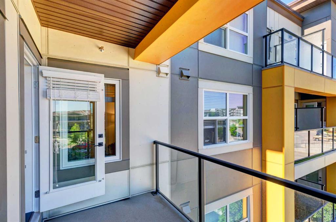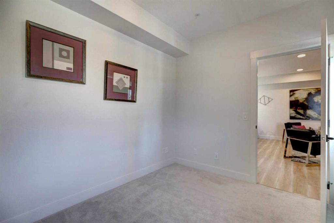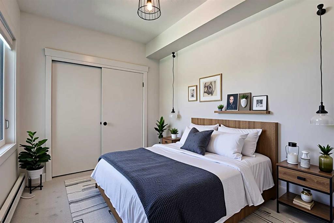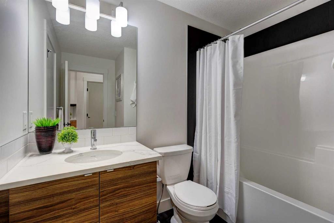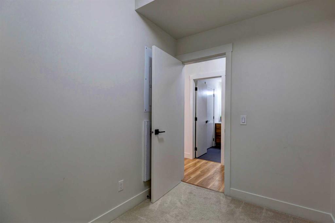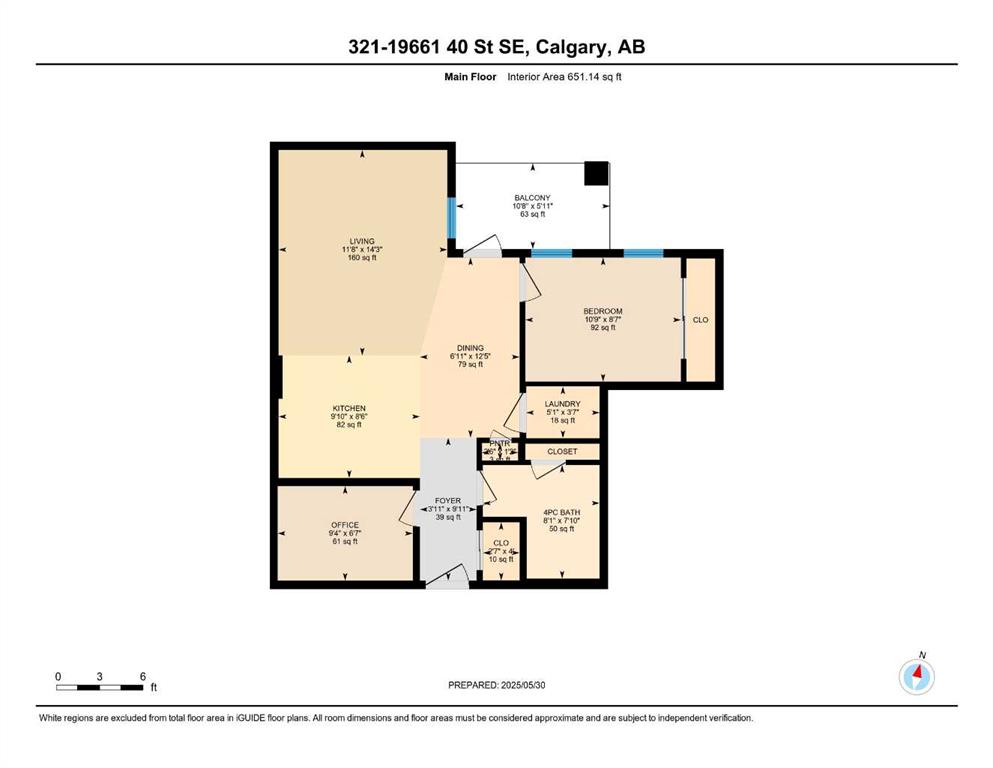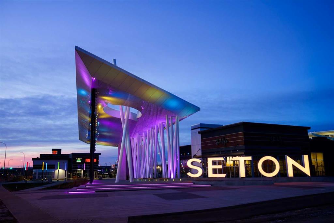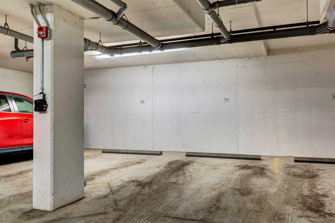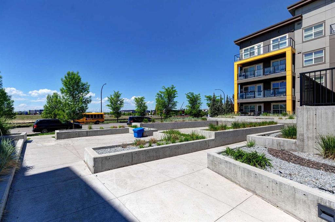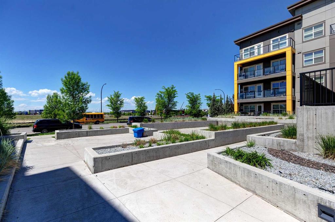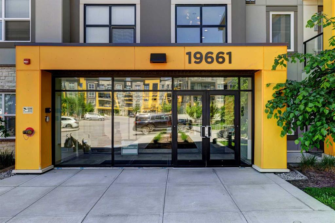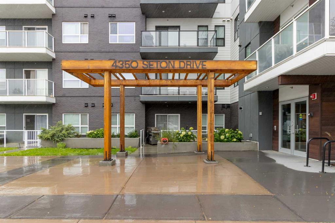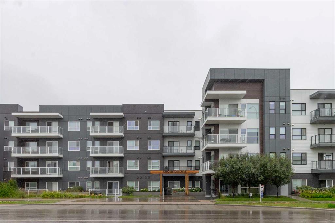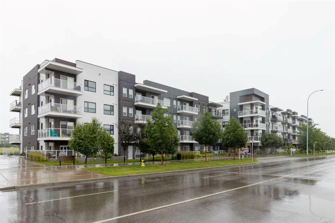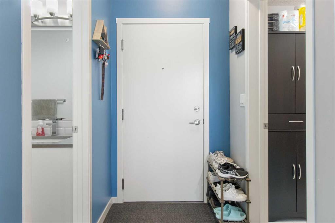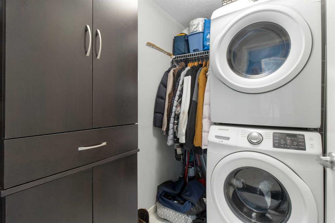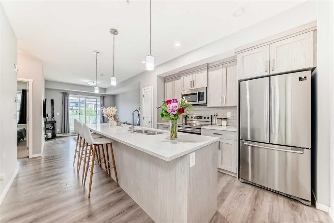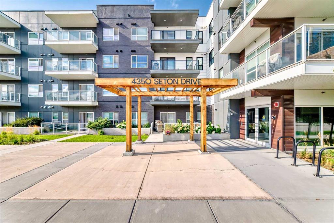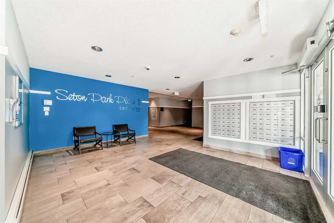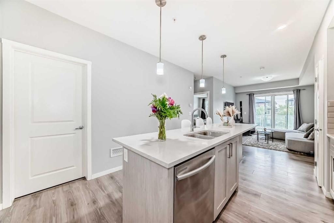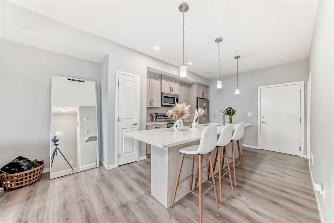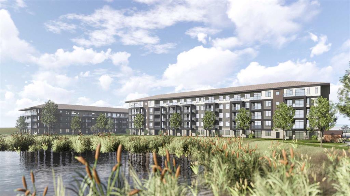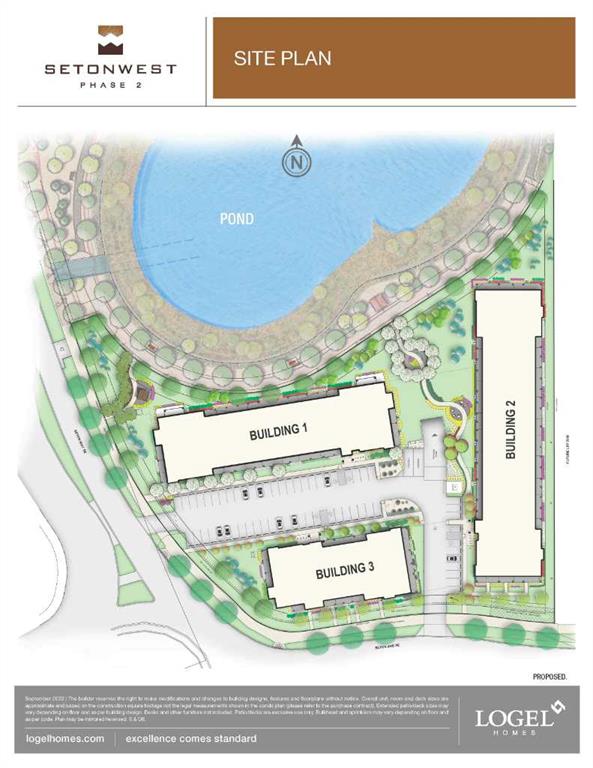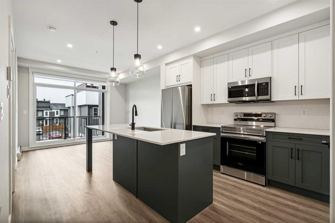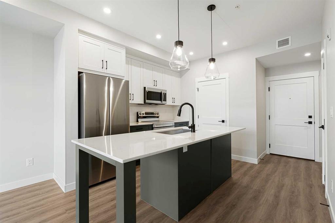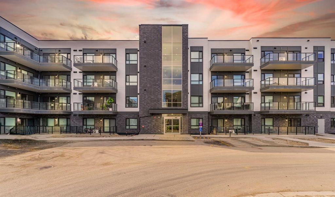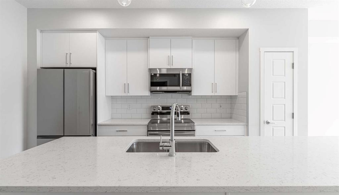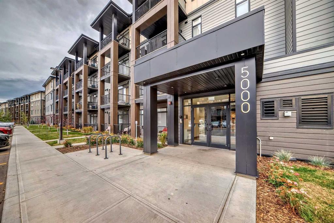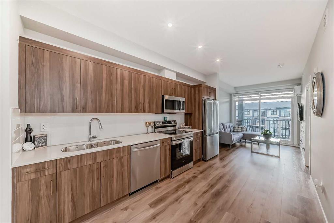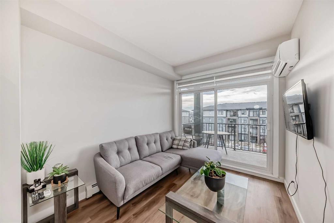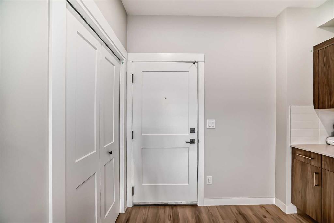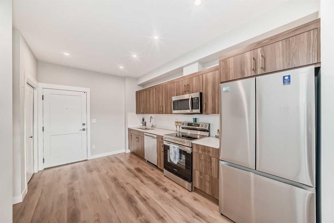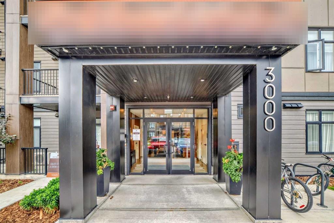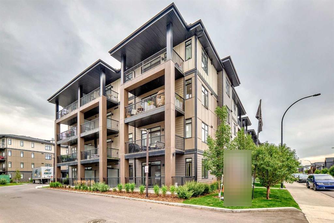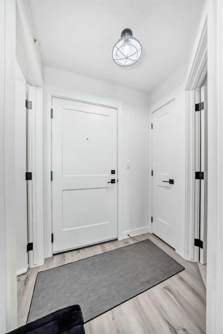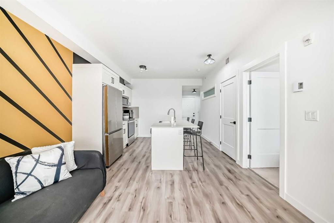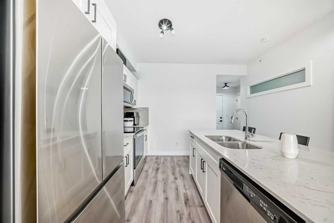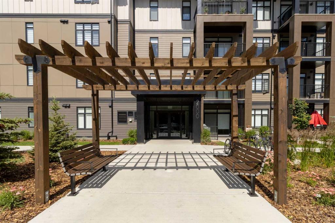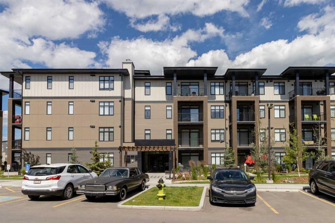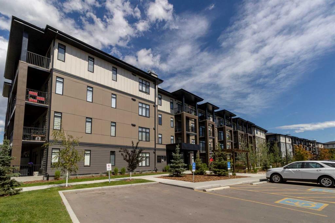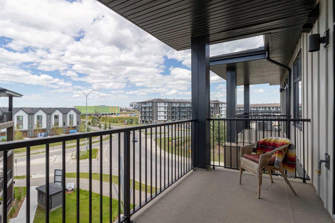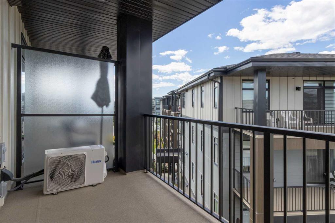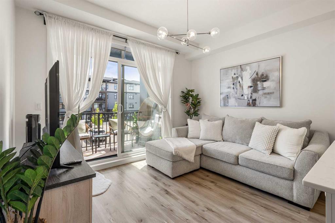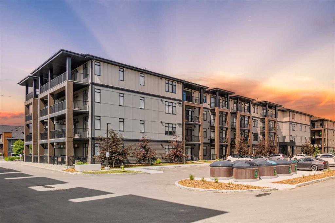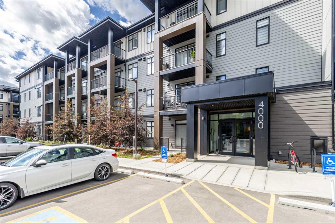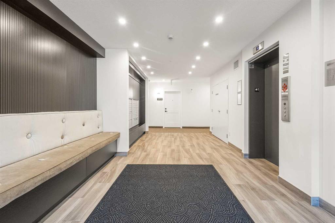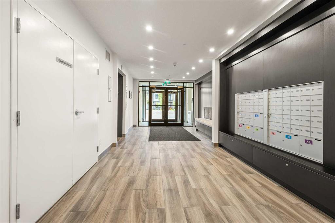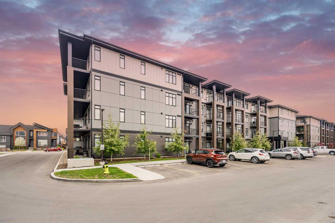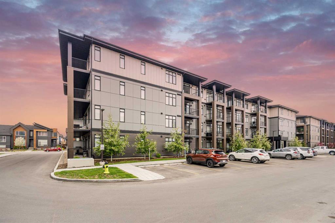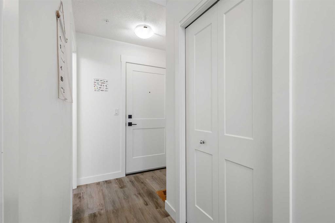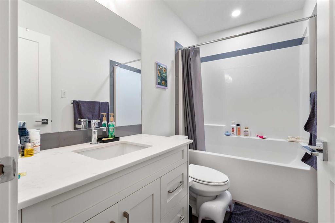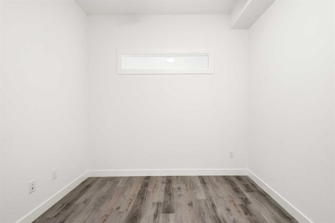321, 19661 40 Street SE
Calgary T3M 3H3
MLS® Number: A2225113
$ 282,000
1
BEDROOMS
1 + 0
BATHROOMS
651
SQUARE FEET
2020
YEAR BUILT
Stylish Condo Living in the Heart of Seton — With the 2 Parking Spots You’ve Been Waiting For! Welcome to this thoughtfully designed 3rd-floor condo in Stile Seton—where smart design meets unbeatable value. Built by Rohit, this spacious 651 sq ft unit features an open-concept layout that feels much larger than expected, offering house-sized features in a modern, efficient design. Enjoy the privacy and calming quiet of only one shared wall with a neighbour, and relax on your generous balcony, perfect for summer evenings or a morning coffee. Inside, you'll find a large living room that easily fits a full sectional, a proper dining area (yes—dinner parties are on!), plus a den located on the opposite side of the primary bedroom—perfect for working from home or hosting overnight guests. The bedroom features two windows so you can enjoy the big-sky views from bed, along with great closet space. The kitchen includes a 4-seater island and plenty of counter space for a coffee bar and cooking. One of the standout features is the abundant storage—with full closet storage in the bathroom, another in the living room, and additional space in the laundry room, you’ll have room for everything and live clutter-free. This unit comes with TWO titled parking stalls, ample in-suite storage, and is located in a super clean, quiet building with reasonable condo fees. Stile Seton is in Calgary’s vibrant Outer South, surrounded by shops, restaurants, schools, green spaces, and the 330,000 sq. ft. Brookfield Residential YMCA—the largest YMCA in the world! With quick access to major roads and a future LRT station, this is a smart investment in one of Calgary’s most exciting master-planned communities. Don’t miss your chance to own this game-changing condo in a location that truly has it all!
| COMMUNITY | Seton |
| PROPERTY TYPE | Apartment |
| BUILDING TYPE | Low Rise (2-4 stories) |
| STYLE | Single Level Unit |
| YEAR BUILT | 2020 |
| SQUARE FOOTAGE | 651 |
| BEDROOMS | 1 |
| BATHROOMS | 1.00 |
| BASEMENT | |
| AMENITIES | |
| APPLIANCES | Dishwasher, Electric Stove, Microwave Hood Fan, Refrigerator, Washer/Dryer, Window Coverings |
| COOLING | None |
| FIREPLACE | N/A |
| FLOORING | Carpet, Vinyl Plank |
| HEATING | Baseboard |
| LAUNDRY | In Unit, Laundry Room |
| LOT FEATURES | |
| PARKING | Additional Parking, Enclosed, Gated, Heated Garage, Off Street, Outside, Owned, Parkade, Secured, Stall, Titled, Underground |
| RESTRICTIONS | Pet Restrictions or Board approval Required |
| ROOF | |
| TITLE | Fee Simple |
| BROKER | Royal LePage Solutions |
| ROOMS | DIMENSIONS (m) | LEVEL |
|---|---|---|
| 4pc Bathroom | 8`1" x 7`10" | Main |
| Bedroom - Primary | 10`9" x 8`7" | Main |
| Dining Room | 6`11" x 12`5" | Main |
| Kitchen | 9`10" x 8`6" | Main |
| Living Room | 11`8" x 14`3" | Main |
| Den | 9`4" x 6`7" | Main |
| Foyer | 3`11" x 9`11" | Main |




