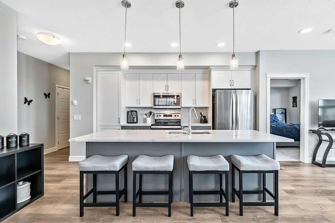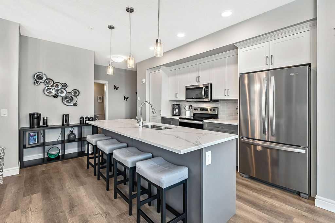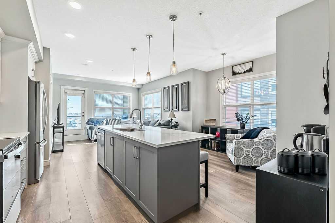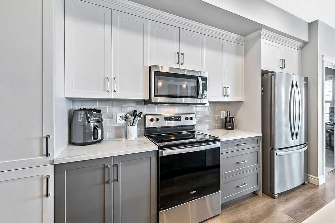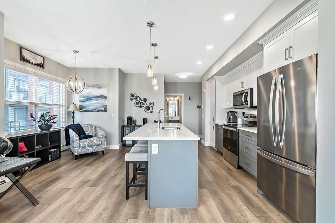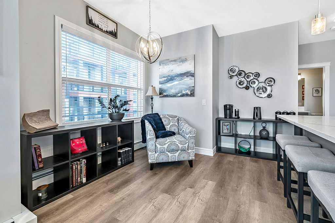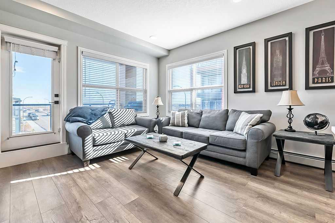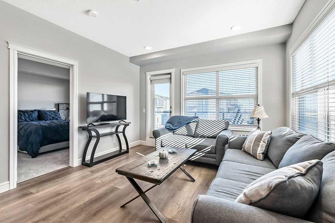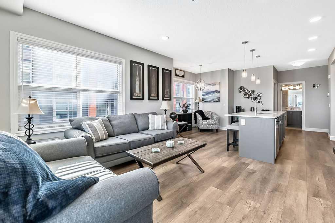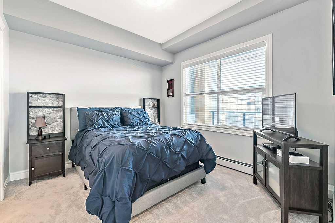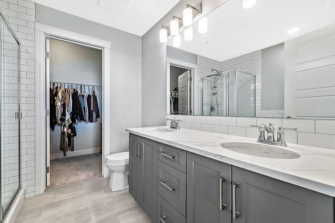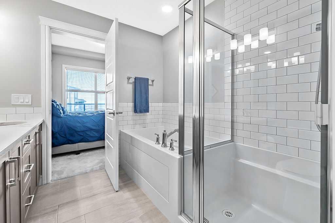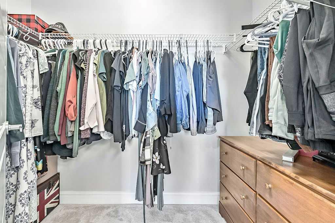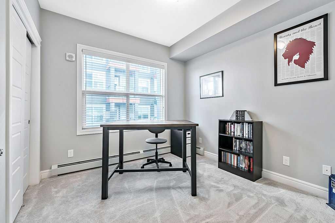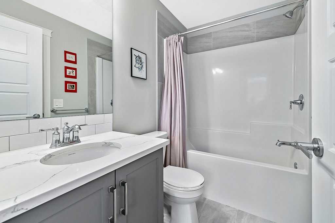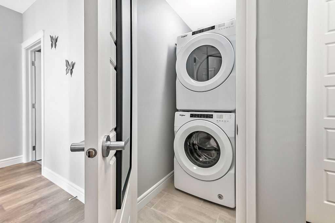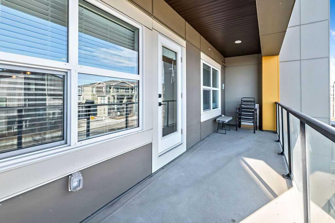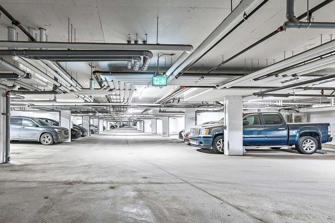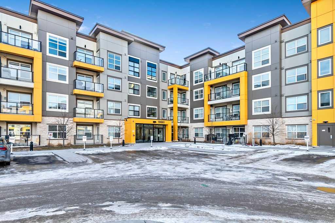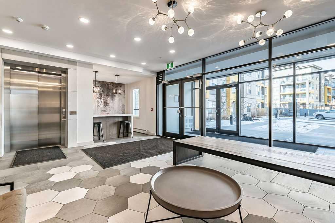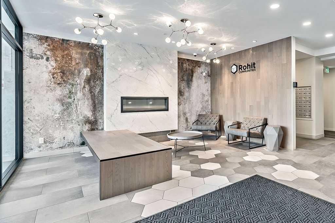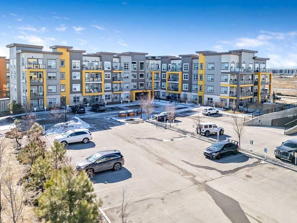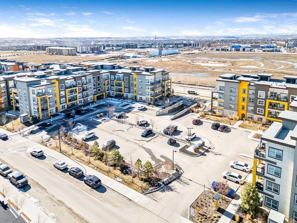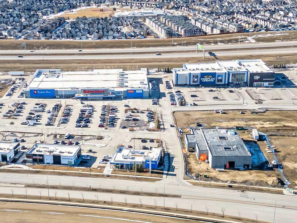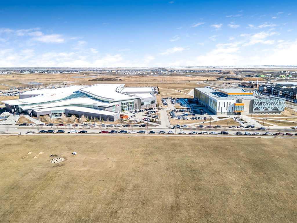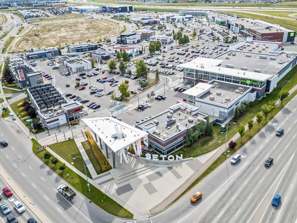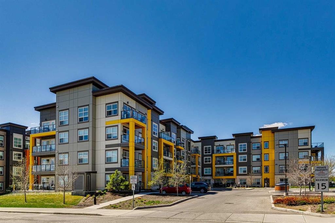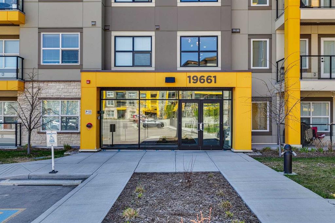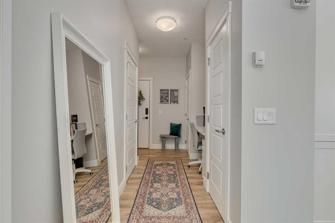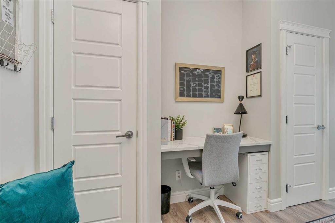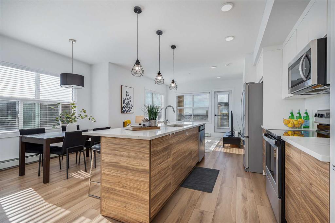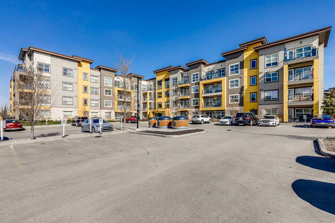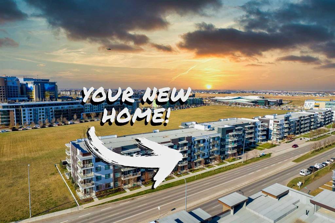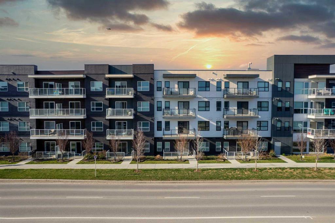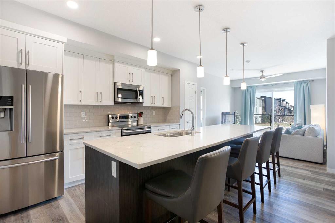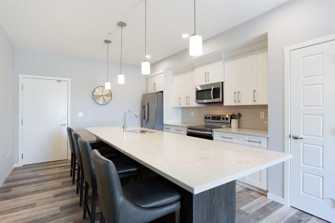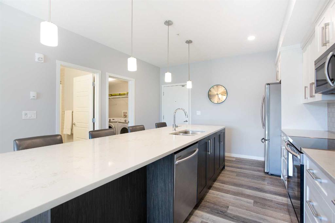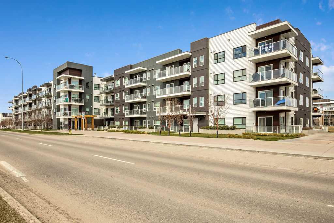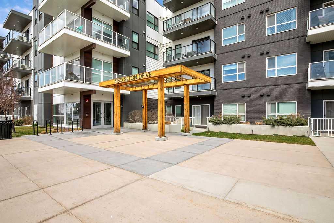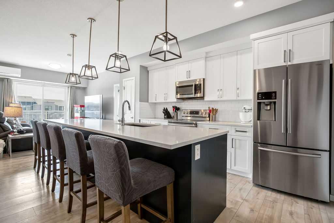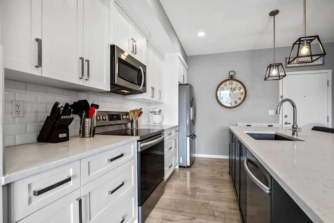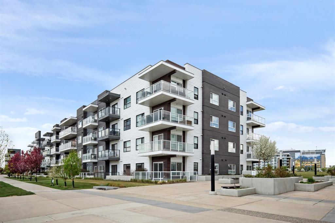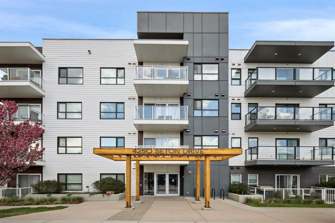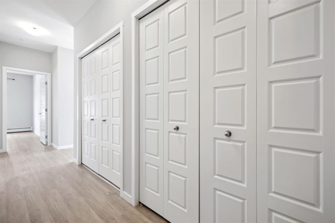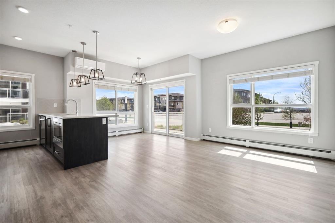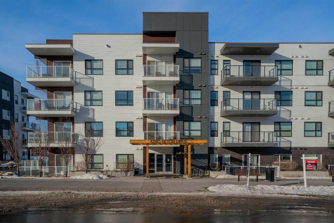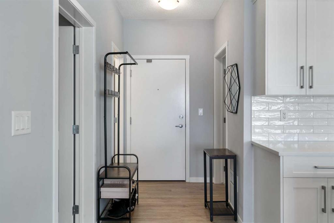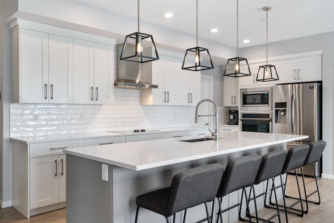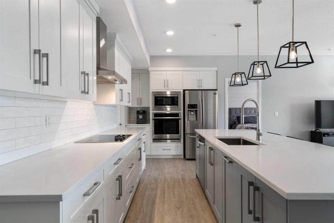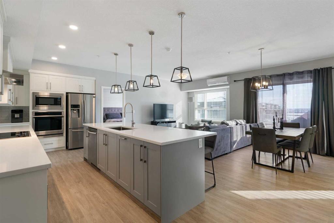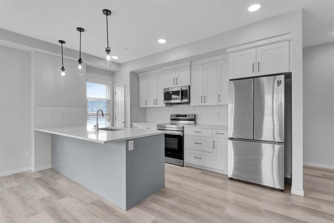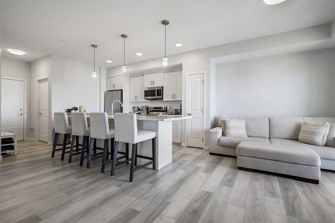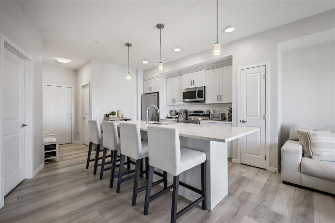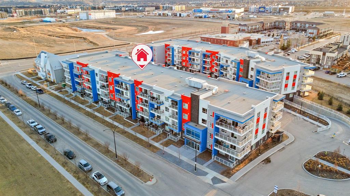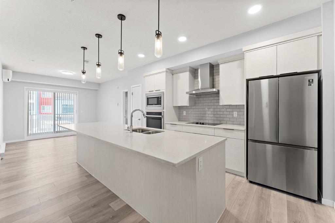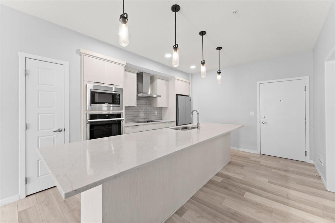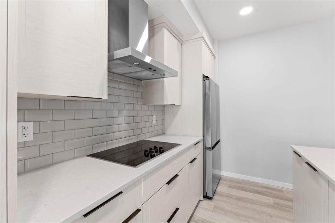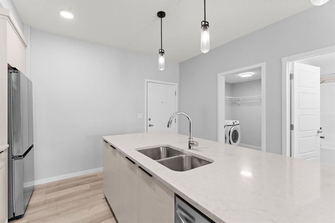205, 19661 40 Street SE
Calgary T3M 3H3
MLS® Number: A2197645
$ 369,900
2
BEDROOMS
2 + 0
BATHROOMS
886
SQUARE FEET
2020
YEAR BUILT
Step into sophisticated comfort with this stunning 2-bedroom, 2-bathroom corner unit, a true gem in Seton! Boasting 885 square feet of thoughtfully designed space, this home showcases modern elegance with luxury vinyl plank flooring, marble-finish quartz countertops, chic lighting, and ample storage. The open-concept kitchen and dining area is perfect for entertaining, featuring sleek two-tone, ceiling-height cabinetry that adds a touch of refinement. Sunlight pours into the spacious living area, which seamlessly extends onto an oversized private covered balcony, complete with a built-in gas line—ideal for outdoor relaxation. The primary suite is a retreat of its own, offering a spa-inspired 5-piece ensuite with a separate tub and shower, double sinks, and a generous walk-in closet. A well-sized second bedroom is conveniently connected to a stylish 3-piece main bath, making it perfect for guests. Additional perks include in-suite laundry, titled parking, and access to a meticulously maintained building with beautifully landscaped grounds, visitor parking, and affordable condo fees. Situated in a prime location, this unit provides effortless access to local amenities and major thoroughfares, making it a truly unbeatable opportunity. Don’t miss your chance to call this exceptional home yours!
| COMMUNITY | Seton |
| PROPERTY TYPE | Apartment |
| BUILDING TYPE | Low Rise (2-4 stories) |
| STYLE | Single Level Unit |
| YEAR BUILT | 2020 |
| SQUARE FOOTAGE | 886 |
| BEDROOMS | 2 |
| BATHROOMS | 2.00 |
| BASEMENT | |
| AMENITIES | |
| APPLIANCES | Dishwasher, Dryer, Electric Stove, Microwave Hood Fan, Refrigerator, Washer |
| COOLING | None |
| FIREPLACE | N/A |
| FLOORING | Carpet, Tile, Vinyl Plank |
| HEATING | Baseboard |
| LAUNDRY | In Unit |
| LOT FEATURES | |
| PARKING | Underground |
| RESTRICTIONS | Pet Restrictions or Board approval Required |
| ROOF | |
| TITLE | Fee Simple |
| BROKER | CIR Realty |
| ROOMS | DIMENSIONS (m) | LEVEL |
|---|---|---|
| Kitchen | 9`0" x 13`3" | Main |
| Dining Room | 8`8" x 9`0" | Main |
| Living Room | 12`3" x 12`6" | Main |
| Bedroom - Primary | 10`0" x 11`0" | Main |
| Bedroom | 10`0" x 10`0" | Main |
| 5pc Ensuite bath | 0`0" x 0`0" | Main |
| 4pc Bathroom | 0`0" x 0`0" | Main |
| Balcony | 5`9" x 24`3" | Main |

