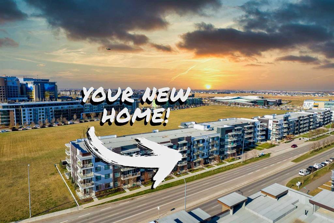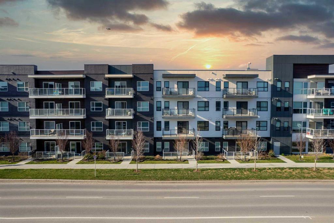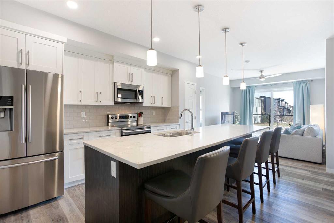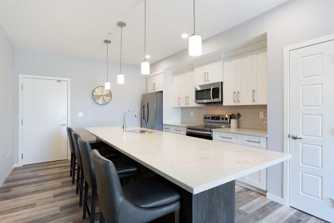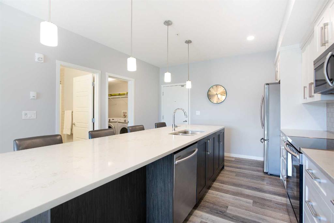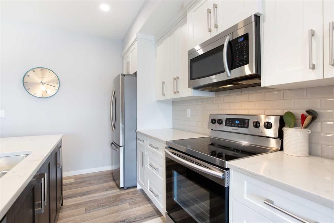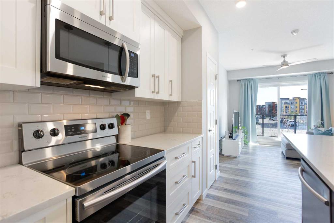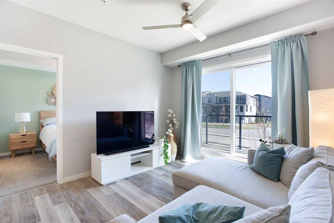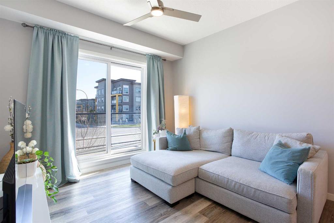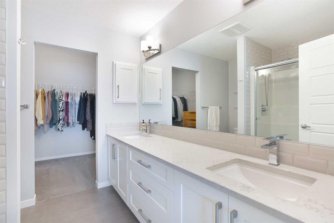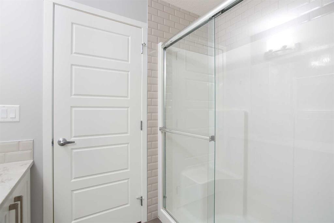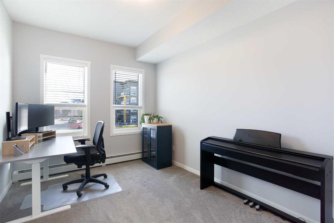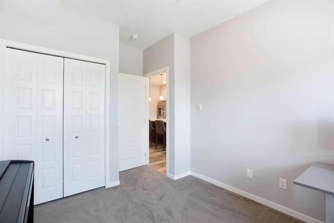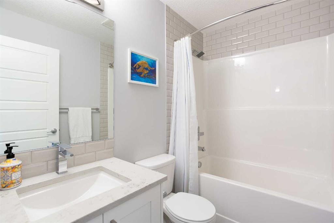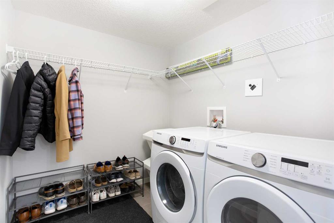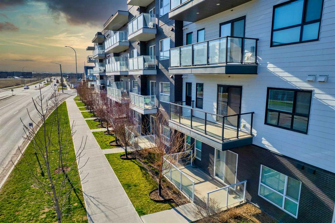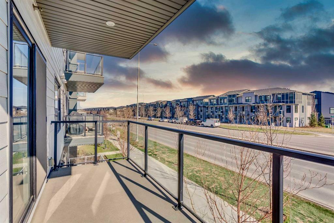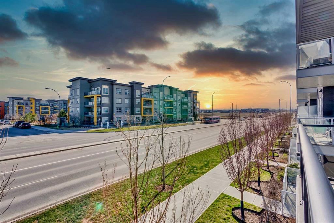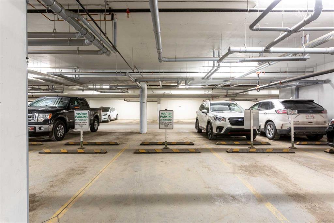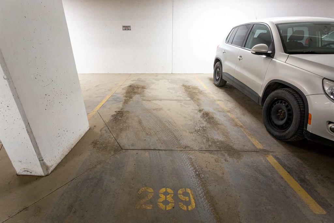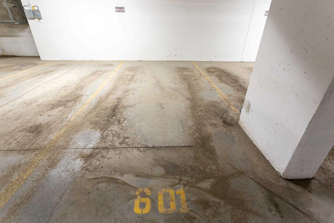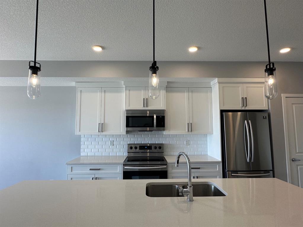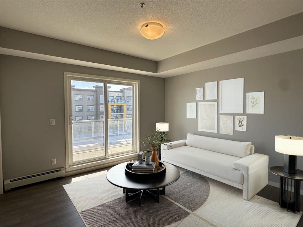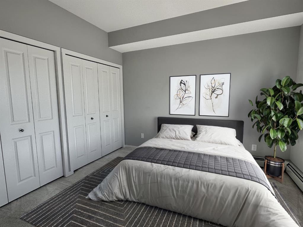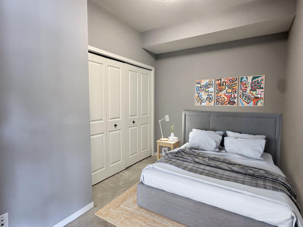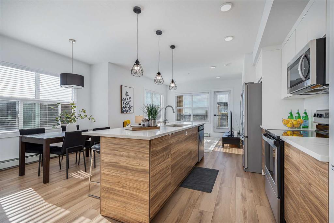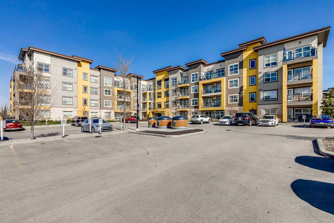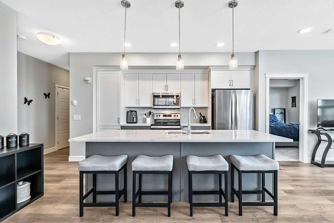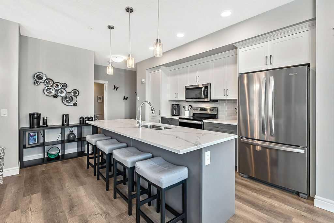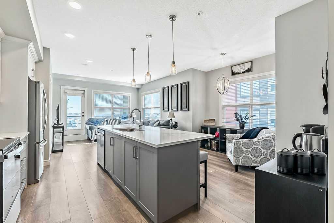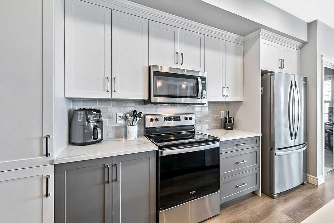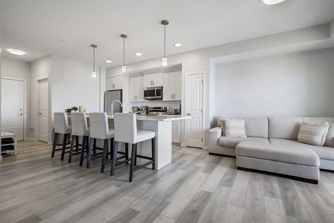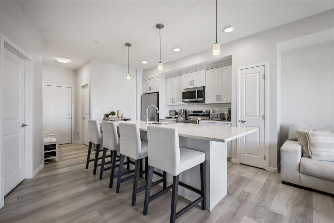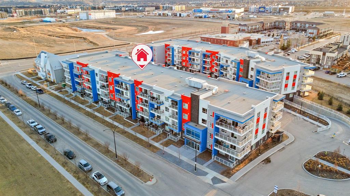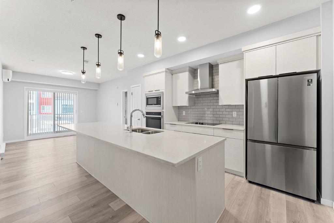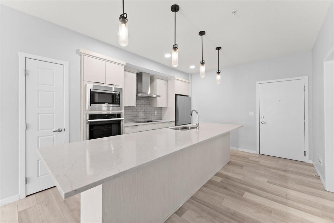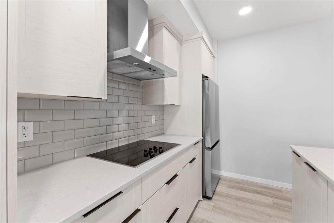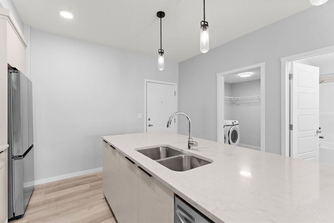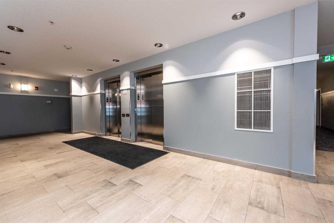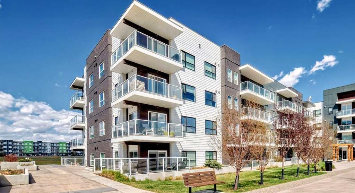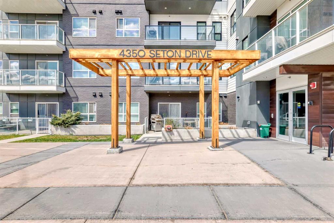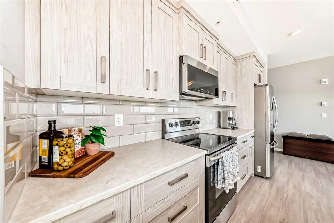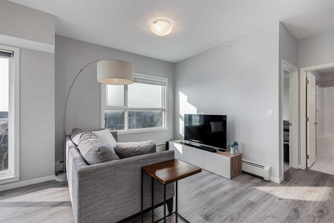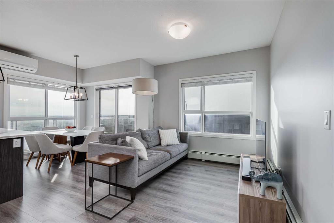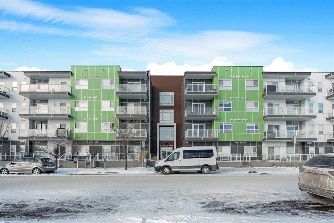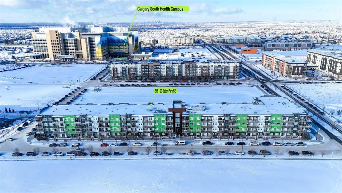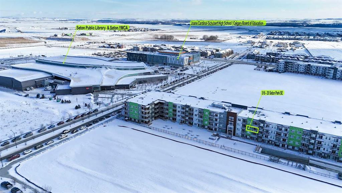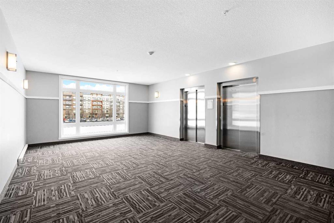222, 4150 Seton Drive SE
Calgary T3M 3C7
MLS® Number: A2195684
$ 370,000
2
BEDROOMS
2 + 0
BATHROOMS
840
SQUARE FEET
2020
YEAR BUILT
2 BED | 2 BATH | 2 TITLED UNDERGROUND STALLS | UPGRADED THROUGHOUT Welcome to Seton – Calgary’s vibrant urban district packed with next-level amenities and unbeatable access. Just an 8-minute walk to the world’s largest YMCA, and minutes from the state-of-the-art South Health Campus. You’ll also enjoy proximity to a modern library, Cineplex VIP Theatre, Superstore, high school, and an ever-growing mix of shops, restaurants, and services. Easy access to both Deerfoot and Stoney Trail makes commuting a breeze. This immaculate 2-bedroom, 2-bathroom unit is located on the second floor and comes with two titled underground parking stalls and a separate storage locker. The open-concept floor plan is loaded with upgrades, including white shaker cabinetry, quartz countertops, stainless steel appliances, upgraded lighting, and a tile backsplash. A large island with seating and a pantry add extra functionality and style to the kitchen. The layout is ideal, with the two bedrooms separated by the main living space for added privacy. The primary bedroom features a spacious walk-in closet and an upgraded ensuite with dual sinks and quartz counters. The second bedroom is also generously sized and adjacent to another full bathroom. Additional features include: Luxury vinyl plank flooring, 9’ ceilings, In-suite laundry with extra storage space,underground visitor parking and bike storage. This well-maintained, original owner-occupied unit offers incredible value in one of Calgary’s most dynamic and well-connected neighbourhoods. A perfect choice for professionals, first-time buyers, or investors.
| COMMUNITY | Seton |
| PROPERTY TYPE | Apartment |
| BUILDING TYPE | Low Rise (2-4 stories) |
| STYLE | Apartment |
| YEAR BUILT | 2020 |
| SQUARE FOOTAGE | 840 |
| BEDROOMS | 2 |
| BATHROOMS | 2.00 |
| BASEMENT | |
| AMENITIES | |
| APPLIANCES | Dishwasher, Dryer, Electric Stove, Microwave Hood Fan, Refrigerator, Washer, Window Coverings |
| COOLING | None |
| FIREPLACE | N/A |
| FLOORING | Carpet, Vinyl Plank |
| HEATING | Baseboard |
| LAUNDRY | In Unit |
| LOT FEATURES | |
| PARKING | Titled, Underground |
| RESTRICTIONS | Easement Registered On Title, Pet Restrictions or Board approval Required, Restrictive Covenant |
| ROOF | |
| TITLE | Fee Simple |
| BROKER | Real Broker |
| ROOMS | DIMENSIONS (m) | LEVEL |
|---|---|---|
| Kitchen | 14`10" x 13`0" | Main |
| Living Room | 12`11" x 10`11" | Main |
| Laundry | 7`8" x 6`10" | Main |
| Bedroom - Primary | 12`0" x 9`3" | Main |
| Bedroom | 12`5" x 9`2" | Main |
| Walk-In Closet | 8`5" x 6`8" | Main |
| 4pc Bathroom | 7`9" x 4`11" | Main |
| 4pc Ensuite bath | 8`4" x 8`3" | Main |

