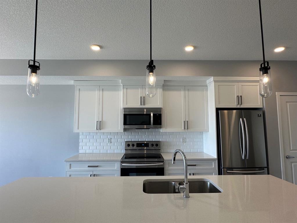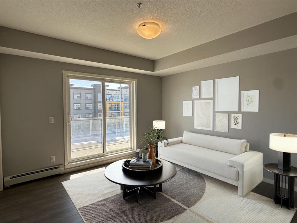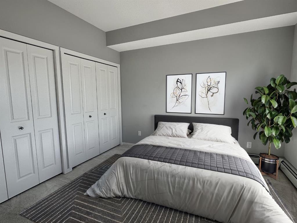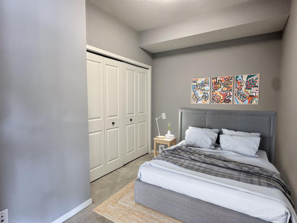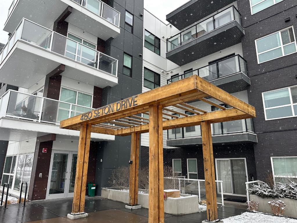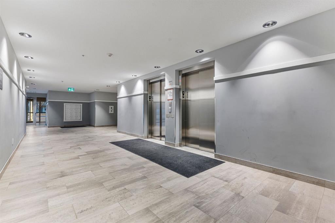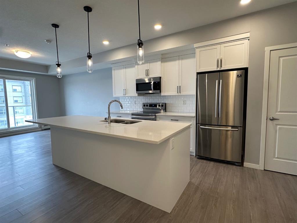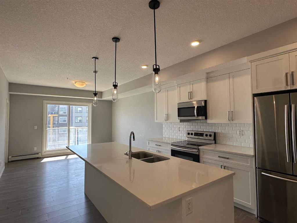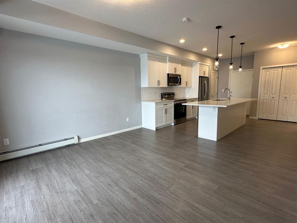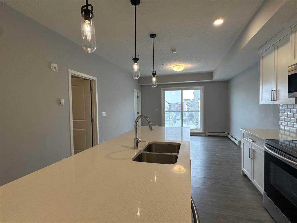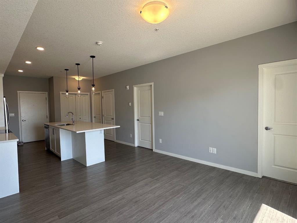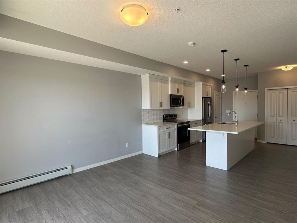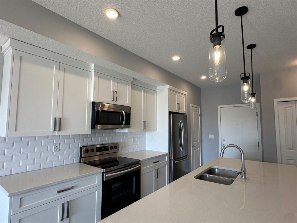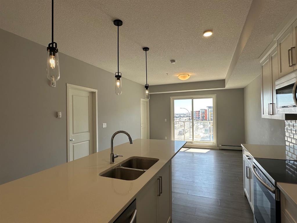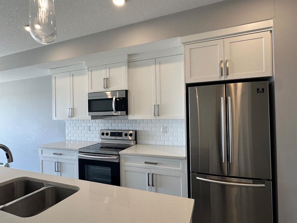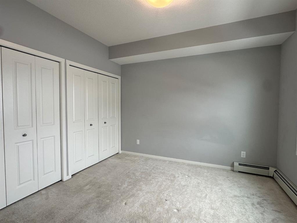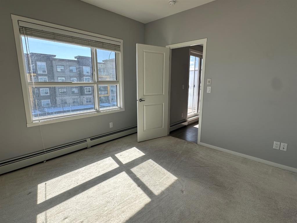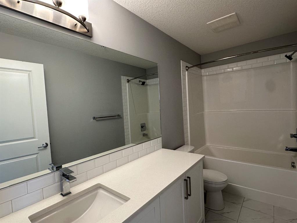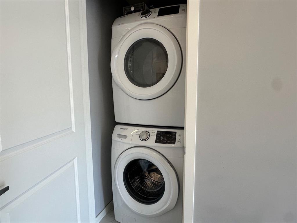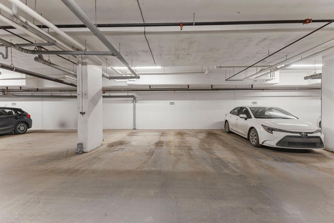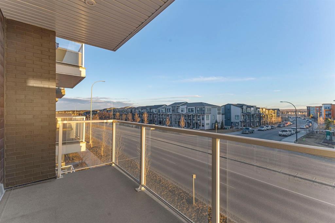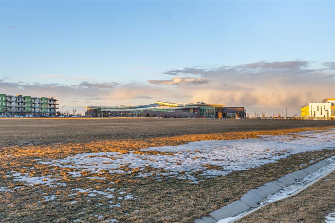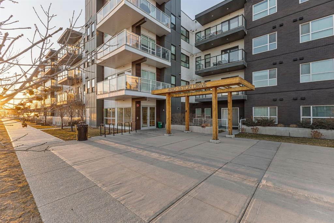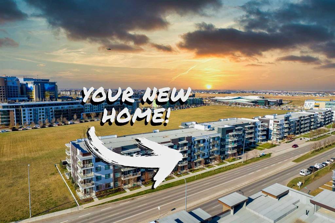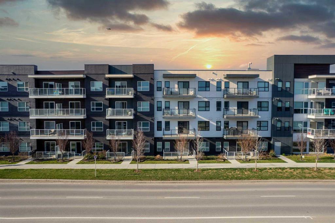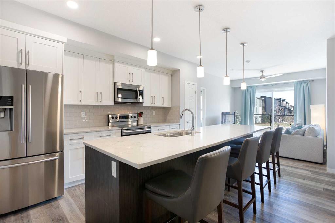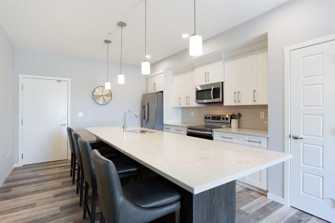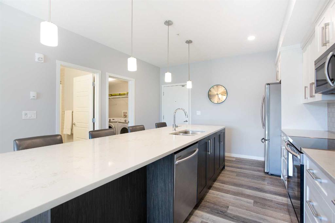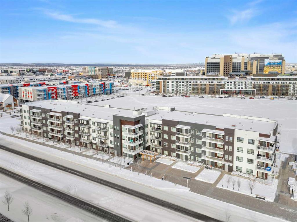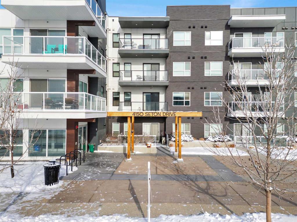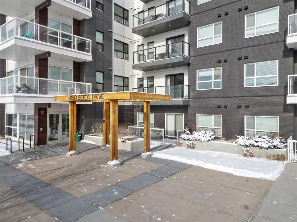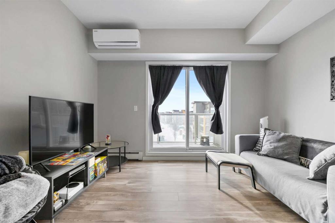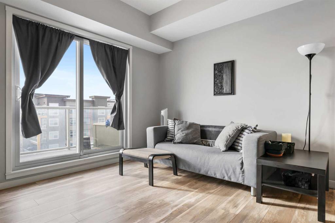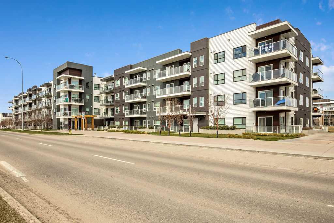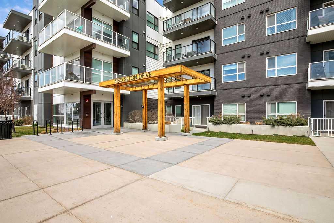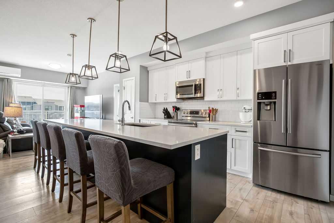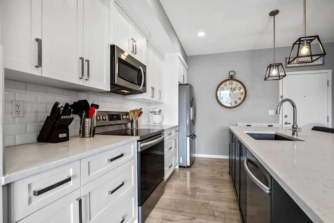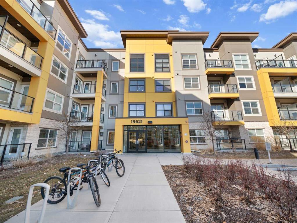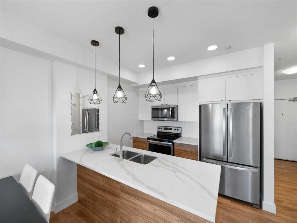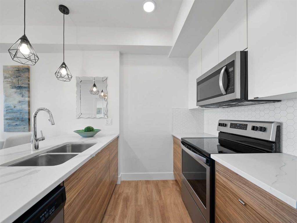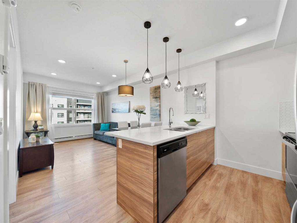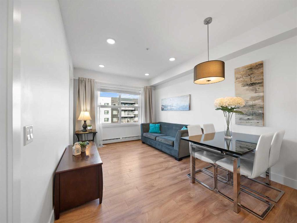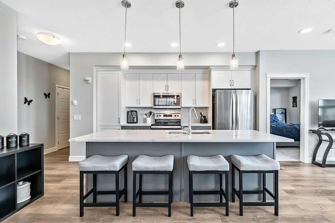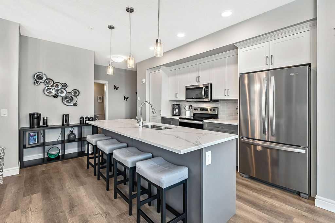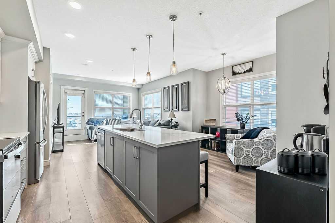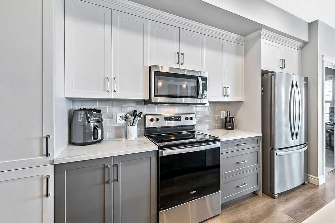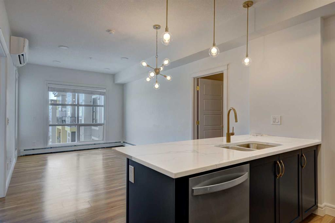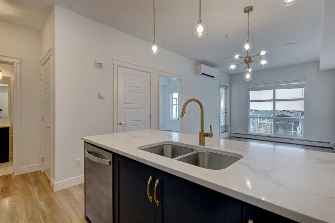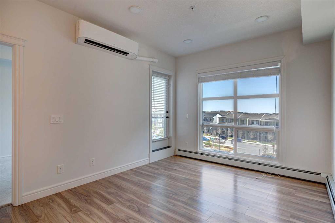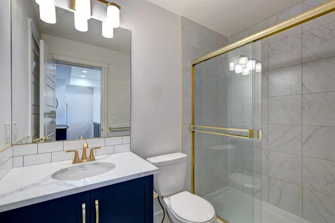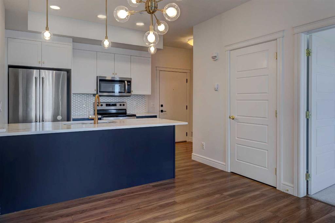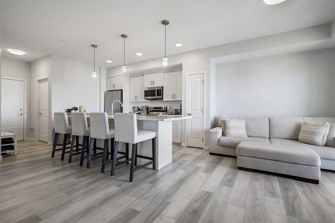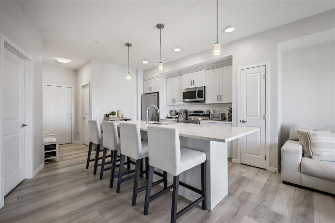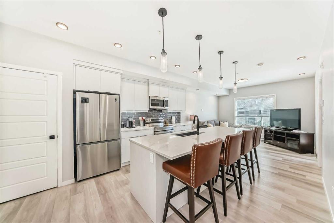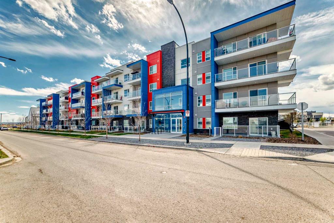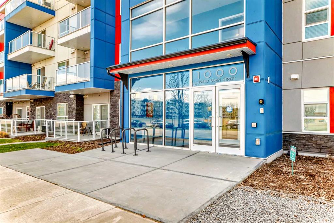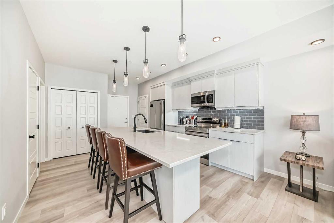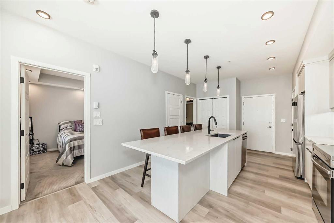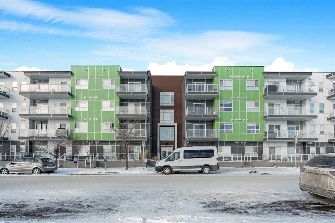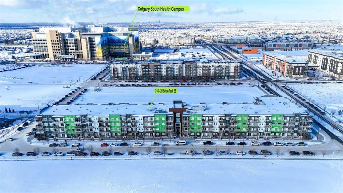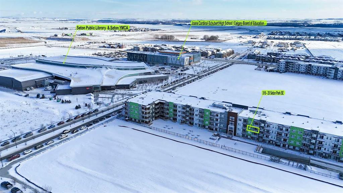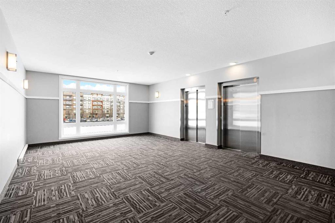320, 4150 Seton Drive SE
Calgary T3M 2N9
MLS® Number: A2204038
$ 319,900
2
BEDROOMS
1 + 0
BATHROOMS
691
SQUARE FEET
2019
YEAR BUILT
READY for move-in condo! 2 UNDERGROUND TITLED PARKING SPOTS, SOUTH FACING. Welcome to the gorgeous unit in Seton Park Place 2, a modern and bright 2-bedroom, 1-bath condo offering 691 sq ft of stylish living space. Inside, you'll be impressed by the bright finishes throughout, including sleek light vinyl flooring that creates a fresh and airy feel. The kitchen is a standout feature, with a spacious granite island that’s perfect for meal prep or entertaining, complemented by plenty of counter space for all your culinary needs. The bathroom offers generous counter space, making it both functional and stylish. The unit is south-facing, providing an abundance of natural light and breathtaking views of the community and the Rocky Mountains. With 2 underground TITLED parking stalls, LOW condo fees, and a prime location just steps away from the Seton YMCA (the largest in North America), Superstore, Cineplex, shopping, gas stations, coffee shops, and fine dining, this home is perfect for those who value both style and convenience. Plus, South Health Campus is nearby, ensuring easy access to healthcare. Don’t miss the opportunity to OWN this beautiful condo – schedule your viewing today!
| COMMUNITY | Seton |
| PROPERTY TYPE | Apartment |
| BUILDING TYPE | Low Rise (2-4 stories) |
| STYLE | Single Level Unit |
| YEAR BUILT | 2019 |
| SQUARE FOOTAGE | 691 |
| BEDROOMS | 2 |
| BATHROOMS | 1.00 |
| BASEMENT | |
| AMENITIES | |
| APPLIANCES | Dishwasher, Electric Oven, Electric Stove, Microwave Hood Fan, Refrigerator, Washer/Dryer Stacked |
| COOLING | Central Air |
| FIREPLACE | N/A |
| FLOORING | Carpet, Ceramic Tile, Laminate |
| HEATING | Baseboard, Hot Water |
| LAUNDRY | In Unit, Laundry Room |
| LOT FEATURES | See Remarks |
| PARKING | Titled, Underground |
| RESTRICTIONS | Board Approval, Pet Restrictions or Board approval Required |
| ROOF | Membrane |
| TITLE | Fee Simple |
| BROKER | eXp Realty |
| ROOMS | DIMENSIONS (m) | LEVEL |
|---|---|---|
| 4pc Bathroom | 10`11" x 4`11" | Main |
| Bedroom | 10`11" x 7`11" | Main |
| Dining Room | 5`2" x 13`11" | Main |
| Kitchen | 7`7" x 13`11" | Main |
| Living Room | 12`10" x 11`9" | Main |
| Bedroom - Primary | 10`11" x 11`3" | Main |

