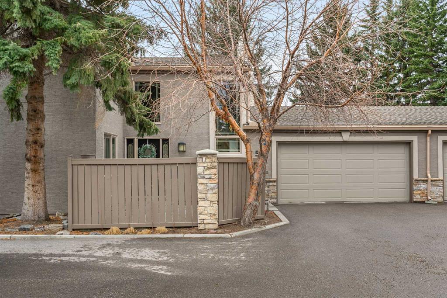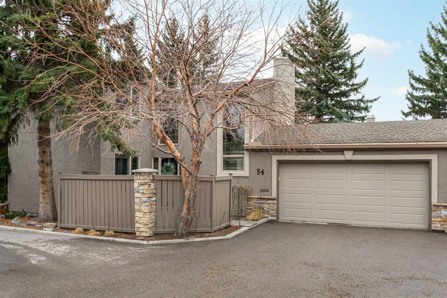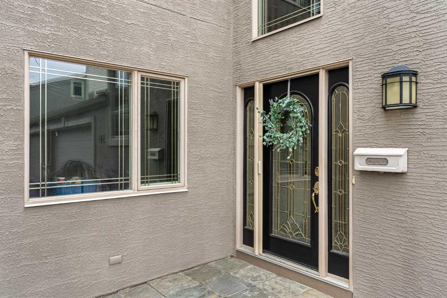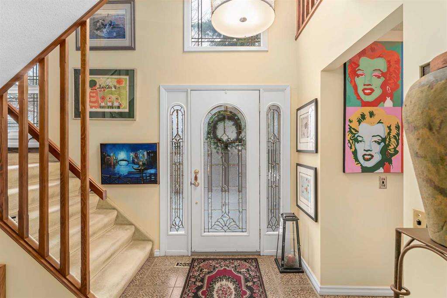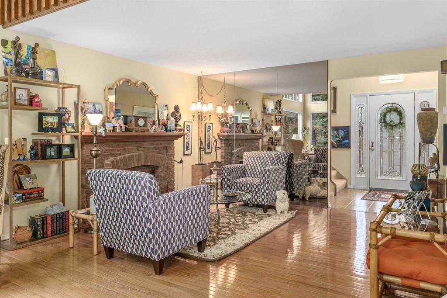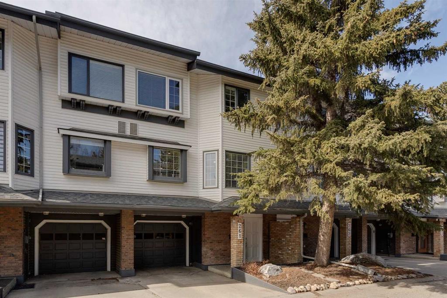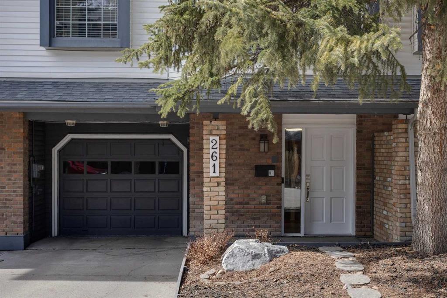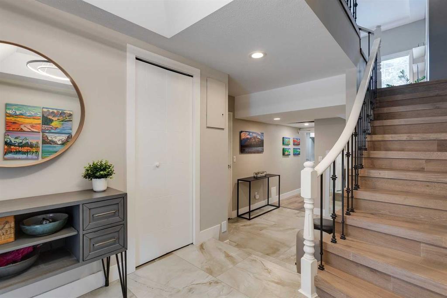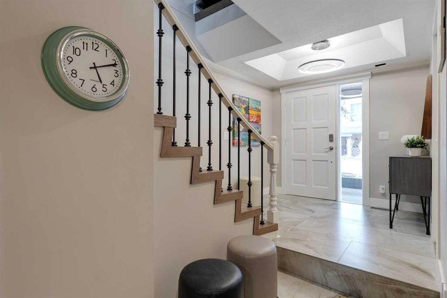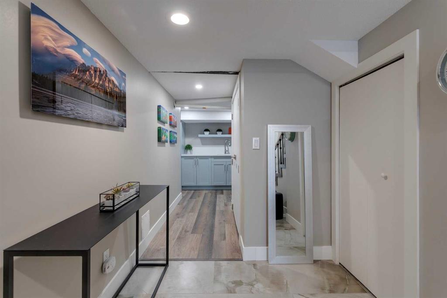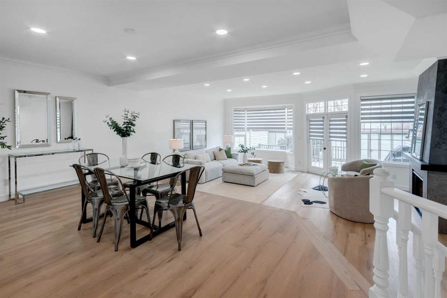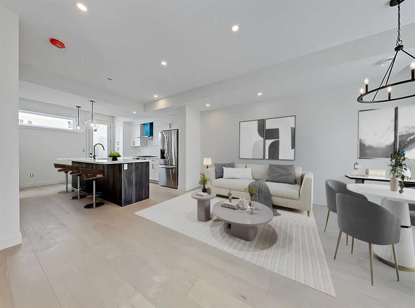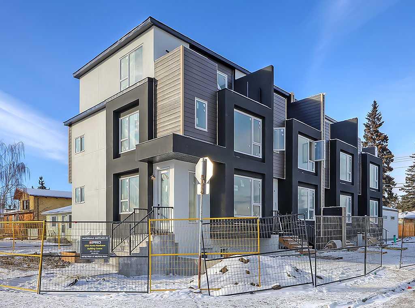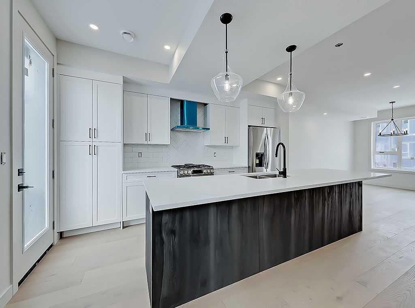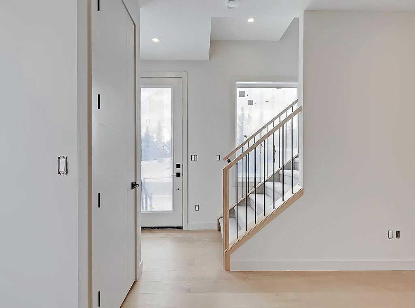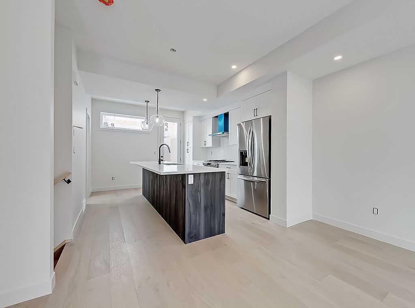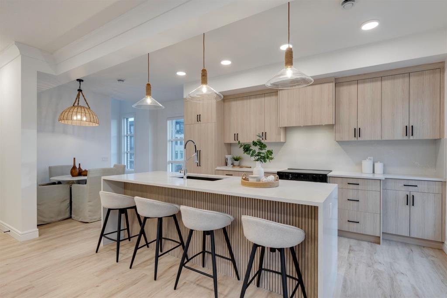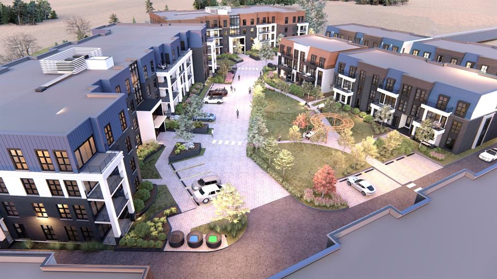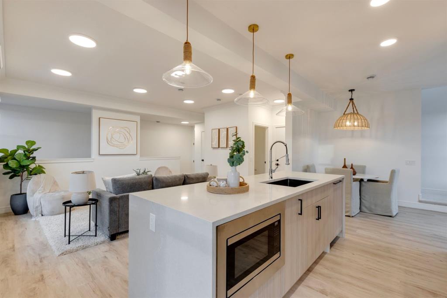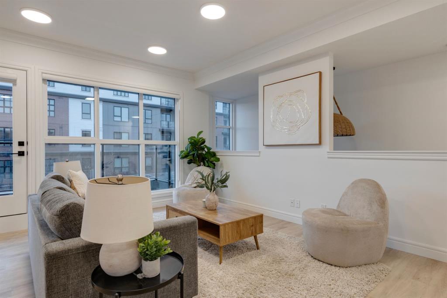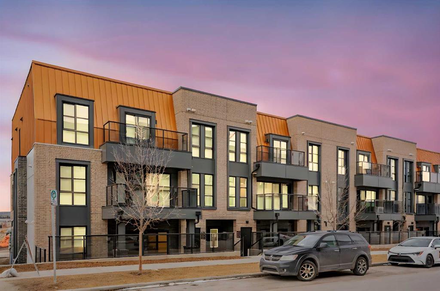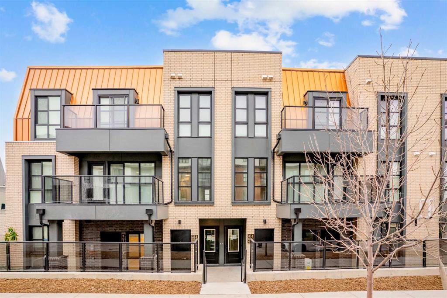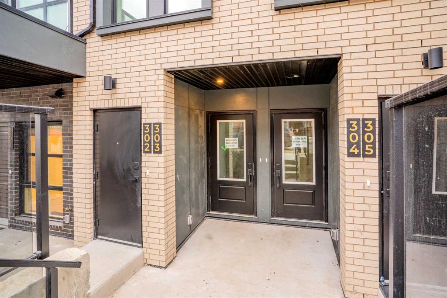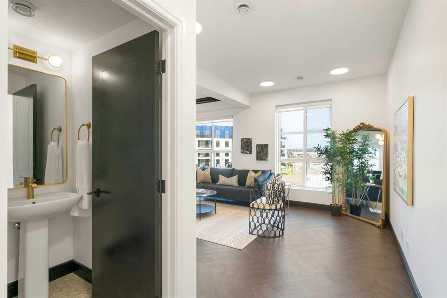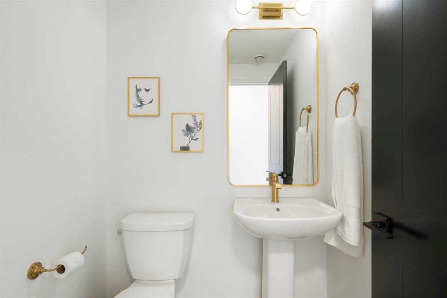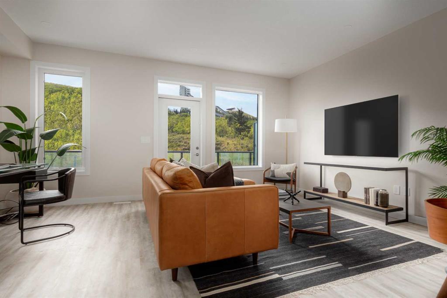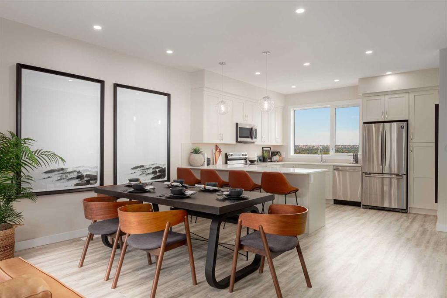111, 1815 Varsity Estates Drive NW
Calgary T3B 3Y7
MLS® Number: A2196019
$ 799,900
1
BEDROOMS
2 + 1
BATHROOMS
1,266
SQUARE FEET
1974
YEAR BUILT
Welcome to CHATEAUX ON THE GREEN I & this phenomenal opportunity here in one of Northwest Calgary’s most sought-after condo projects, perched on the ridge overlooking the prestigious Silver Springs golf course. This beautifully renovated 1 bedroom + den villa enjoys exquisite hardwood floors & granite counters, fully-loaded custom kitchen with high-end appliances, 2.5 bathrooms & wonderful outdoor living space with views of the ravine & Canada Olympic Park. Available for quick possession, this fully finished end unit features an incredible open concept main floor with flat ceilings, inviting living room with gas fireplace & access to the deck, spacious dining room & stunning designer kitchen with granite counters, large centre island with farmhouse sink, pantry & upgraded appliances including Bosch dishwasher, Jenn-Air fridge & Thermador gas stove with convection oven. The bedroom is your private relaxing retreat & has a big walk-in closet (with laundry chute) & cheater ensuite with heated tile floors, granite countertops & built-in cabinets. The home office – with corner windows & sensational views, also has its own separate access into the bathroom. The lower level is beautifully finished with a huge open games/rec room, full bathroom with walk-in shower & heated floors, laundry area with laundry chute & LG washer/dryer plus another room for storage, home gym or guest bedroom. Additional extras include water softener & central vacuum system, finished oversized single garage, Buderus high-efficiency boiler & Kohler toilets. Residents of CHATEAUX ON THE GREEN also enjoy access to the private amenity centre complete with fitness centre & games/rec room, indoor pool, hot tub & outdoor tennis courts. A truly amazing home in this highly-desirable family community only minutes to top-notch schools, bus stops & LRT, University of Calgary & Foothills Medical Centre, Bowmont Park, popular retail centers (Market Mall, University District, Dalhousie Station, etc) & quick easy access to downtown.
| COMMUNITY | Varsity |
| PROPERTY TYPE | Row/Townhouse |
| BUILDING TYPE | Four Plex |
| STYLE | Bungalow |
| YEAR BUILT | 1974 |
| SQUARE FOOTAGE | 1,266 |
| BEDROOMS | 1 |
| BATHROOMS | 3.00 |
| BASEMENT | Finished, Full |
| AMENITIES | |
| APPLIANCES | Dishwasher, Dryer, Garburator, Gas Stove, Microwave, Range Hood, Refrigerator, Washer, Water Softener, Window Coverings |
| COOLING | None |
| FIREPLACE | Gas, Living Room, Tile |
| FLOORING | Carpet, Ceramic Tile, Hardwood |
| HEATING | Forced Air, Natural Gas |
| LAUNDRY | In Basement |
| LOT FEATURES | Back Yard, Backs on to Park/Green Space, Environmental Reserve, Front Yard, Greenbelt, Low Maintenance Landscape, No Neighbours Behind, On Golf Course, Rectangular Lot, Views |
| PARKING | Garage Faces Front, Oversized, Single Garage Attached |
| RESTRICTIONS | Pet Restrictions or Board approval Required, Short Term Rentals Not Allowed |
| ROOF | Asphalt Shingle |
| TITLE | Fee Simple |
| BROKER | Royal LePage Benchmark |
| ROOMS | DIMENSIONS (m) | LEVEL |
|---|---|---|
| 3pc Bathroom | Basement | |
| Game Room | 28`5" x 25`7" | Basement |
| Storage | 15`9" x 13`11" | Basement |
| Laundry | 12`2" x 7`7" | Basement |
| 2pc Bathroom | Main | |
| 4pc Bathroom | Main | |
| Living Room | 17`2" x 13`10" | Main |
| Dining Room | 11`3" x 12`5" | Main |
| Kitchen | 18`1" x 13`7" | Main |
| Bedroom - Primary | 12`11" x 12`8" | Main |
| Den | 10`5" x 9`9" | Main |






































