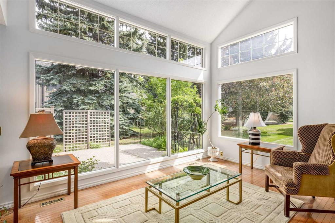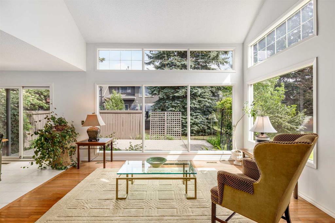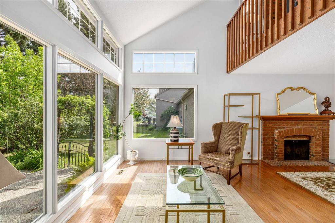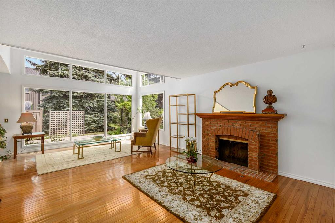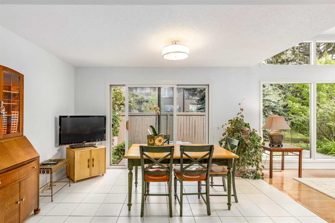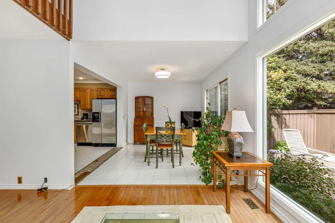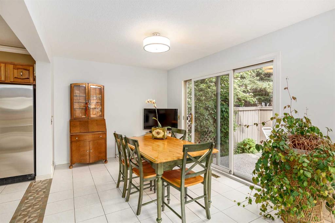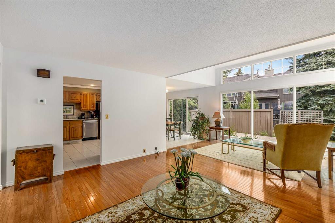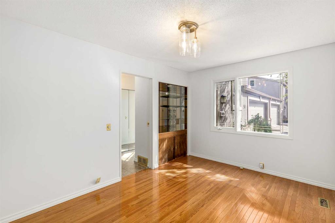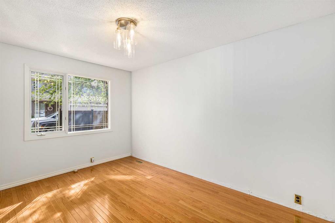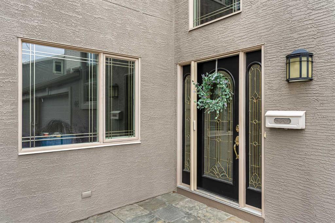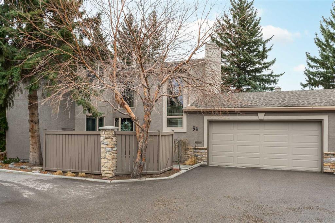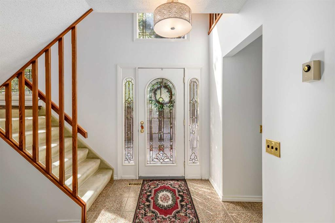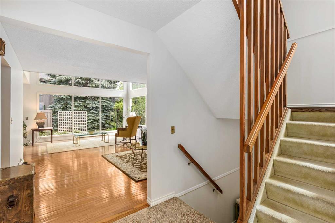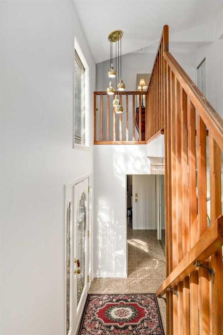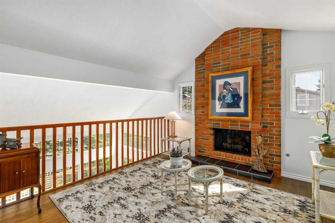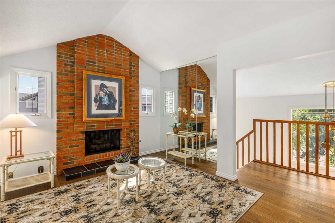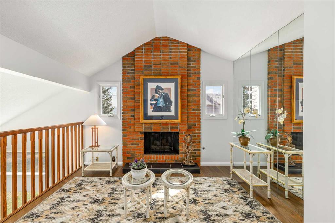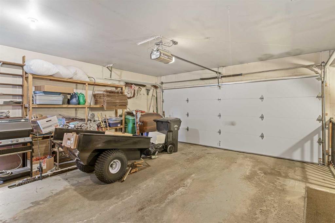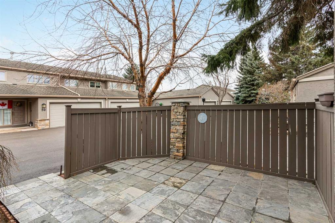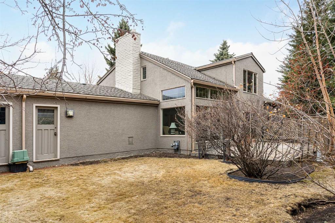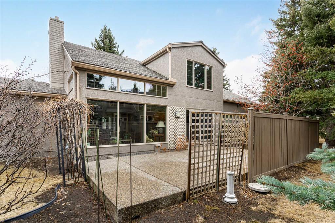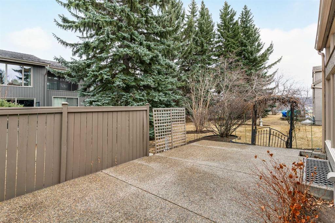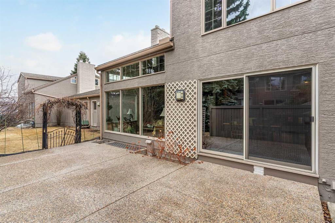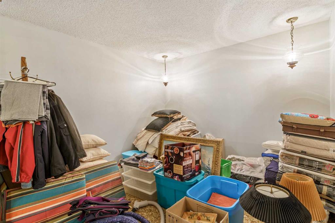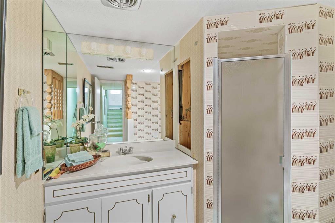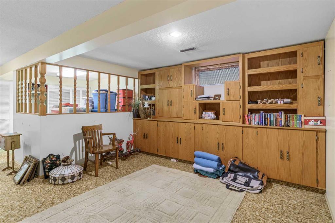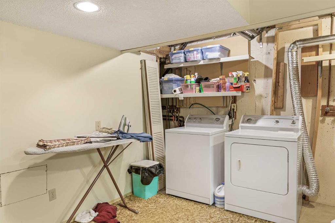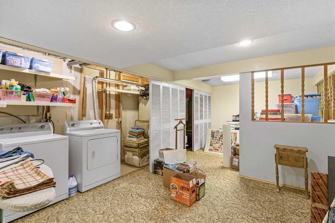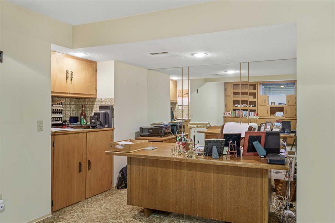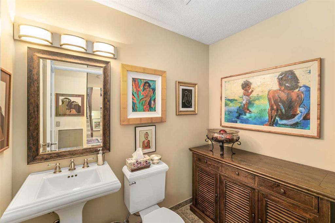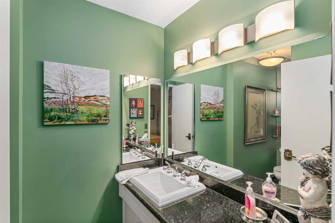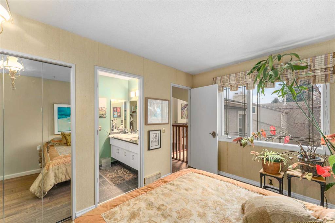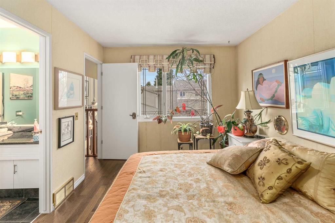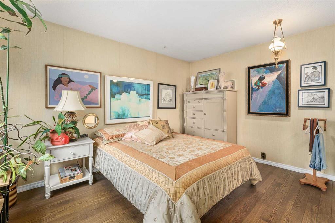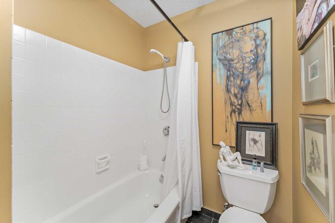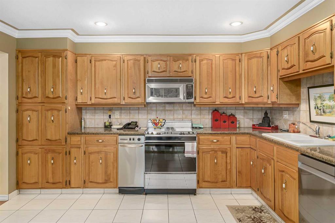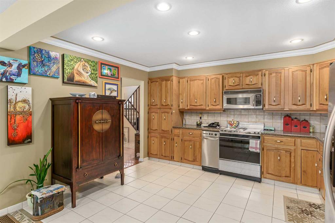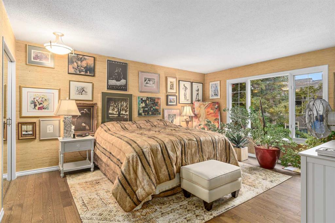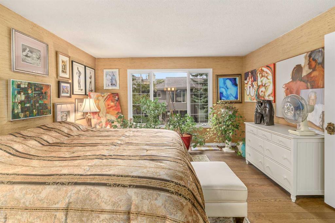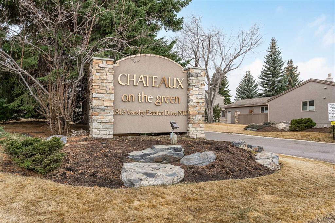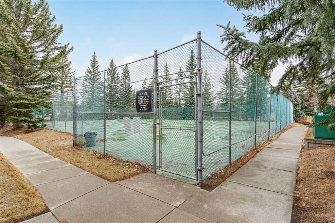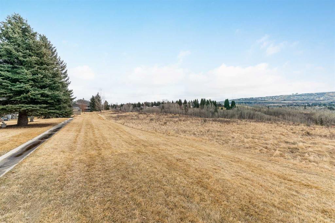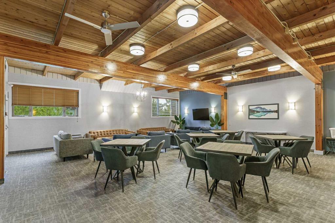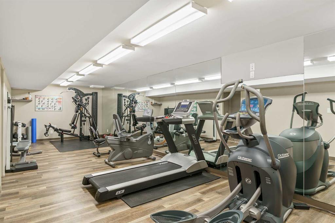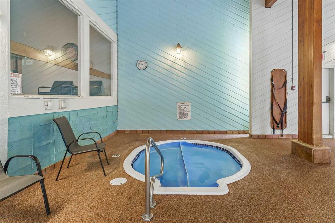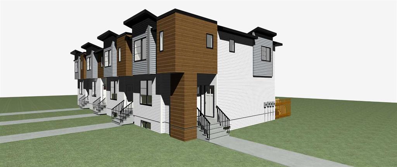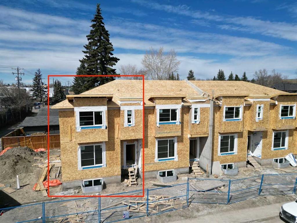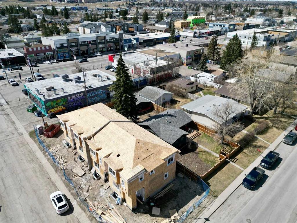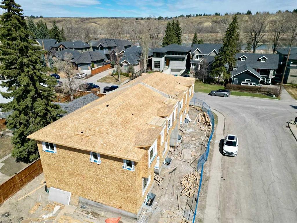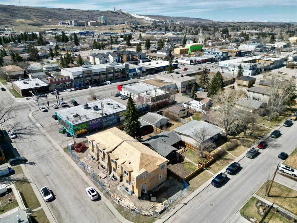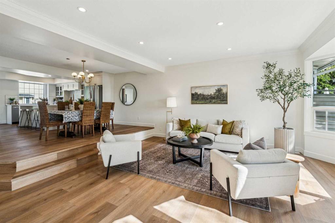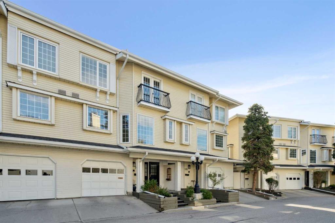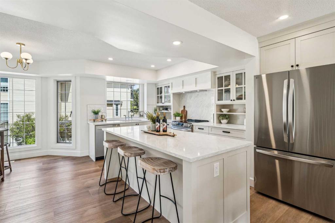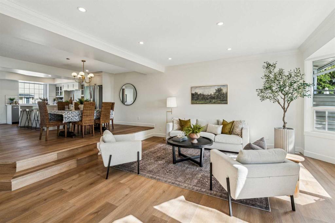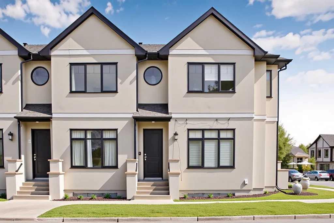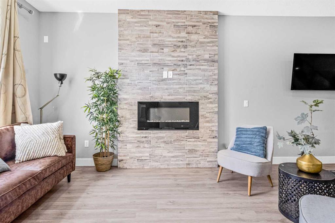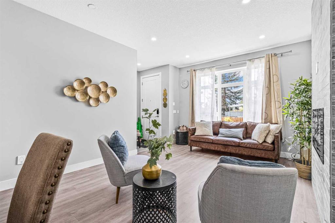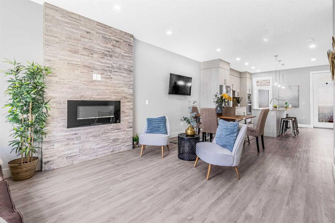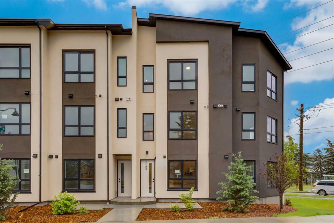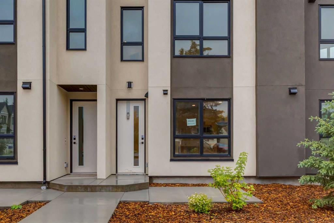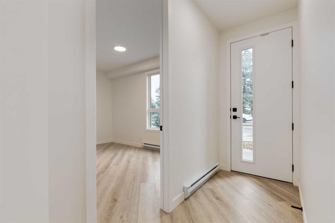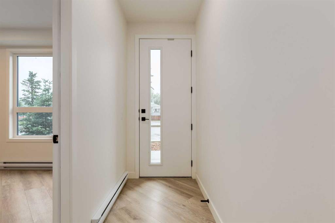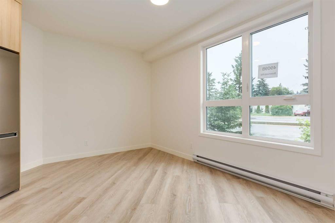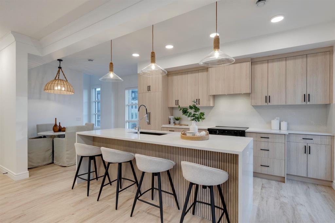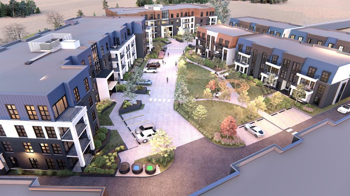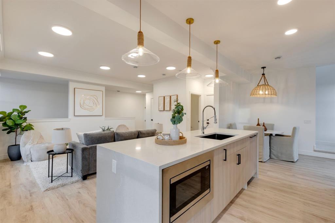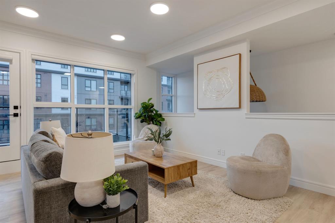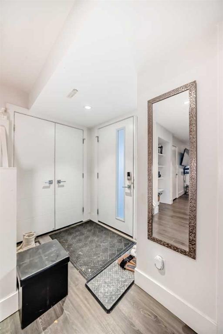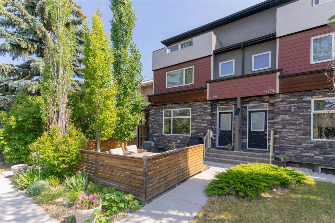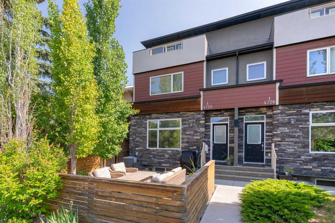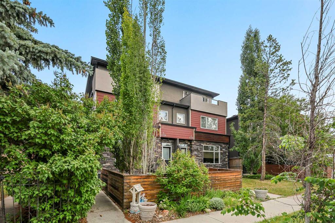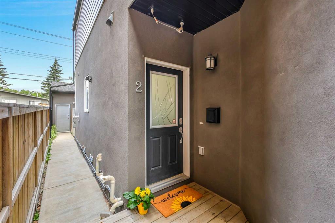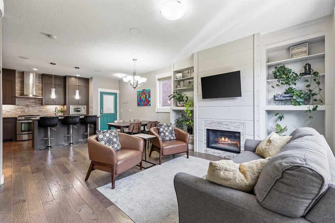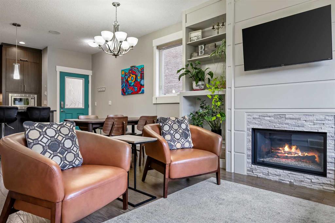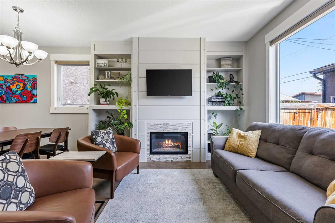54, 1815 Varsity Estates Drive NW
Calgary T3B 3Y7
MLS® Number: A2229033
$ 699,000
3
BEDROOMS
2 + 2
BATHROOMS
1,830
SQUARE FEET
1974
YEAR BUILT
PRICED TO SELL !!!Open House July 19 @ 1-3 pm and 20 @ 12:00 - 3:00 pm ....Freshly Painted! Welcome to this charming townhouse in the sought-after Varsity neighborhood of Calgary! This well-maintained home featuring 1 bedroom on a main floor{ currently family room) , spacious 2 pc bathroom , that is easily can be converted back in to a 3 pc, by adding a shower or a tub . The main floor features a bright living room with a wood fireplace with a gas starter that has been inspected and works well, a formal dining area, and a fully equipped kitchen, perfect for both everyday living and entertaining. Upstairs, you'll find two generous-sized bedrooms, along with a full ensuite bathroom in the primary bedroom. The fully finished basement provides additional space, including a large game room, an extra bedroom, a den, and a 3-piece bathroom. Step outside to enjoy a private yard and a double-attached garage. The complex is ideally located just steps away from a golf course, providing picturesque views and outdoor recreation right at your doorstep. Plus, you’ll appreciate being close to schools, parks, shopping, and other local amenities. As a resident of this well-managed condo complex, you’ll also have access to fantastic amenities, including an indoor pool, hot tub, fitness center, racquet court, pickle ball court, party room and visitor parking. This home is a perfect blend of comfort, convenience, and location. Don’t miss out!
| COMMUNITY | Varsity |
| PROPERTY TYPE | Row/Townhouse |
| BUILDING TYPE | Four Plex |
| STYLE | 2 Storey |
| YEAR BUILT | 1974 |
| SQUARE FOOTAGE | 1,830 |
| BEDROOMS | 3 |
| BATHROOMS | 4.00 |
| BASEMENT | Finished, See Remarks |
| AMENITIES | |
| APPLIANCES | Dishwasher, Dryer, Electric Range, Garage Control(s), Microwave, Refrigerator, Washer, Window Coverings |
| COOLING | Other |
| FIREPLACE | Gas, Mixed, Wood Burning |
| FLOORING | Carpet, Ceramic Tile, Hardwood |
| HEATING | Fireplace(s), Floor Furnace, Natural Gas |
| LAUNDRY | Lower Level |
| LOT FEATURES | Back Yard |
| PARKING | Double Garage Attached, Driveway |
| RESTRICTIONS | None Known |
| ROOF | Asphalt Shingle |
| TITLE | Fee Simple |
| BROKER | eXp Realty |
| ROOMS | DIMENSIONS (m) | LEVEL |
|---|---|---|
| 4pc Bathroom | 9`2" x 7`10" | Basement |
| Bedroom | 12`2" x 9`1" | Basement |
| Den | 9`10" x 8`11" | Basement |
| Game Room | 25`1" x 20`10" | Basement |
| Furnace/Utility Room | 5`1" x 9`11" | Basement |
| 2pc Bathroom | 4`11" x 7`3" | Main |
| Dining Room | 13`8" x 9`5" | Main |
| Family Room | 13`3" x 9`8" | Main |
| Foyer | 6`7" x 7`4" | Main |
| Kitchen | 13`3" x 11`8" | Main |
| Living Room | 13`10" x 21`4" | Main |
| 2pc Ensuite bath | 9`6" x 5`1" | Second |
| 4pc Ensuite bath | 9`7" x 7`5" | Second |
| Bedroom | 13`2" x 9`8" | Second |
| Family Room | 13`11" x 11`10" | Second |
| Bedroom - Primary | 13`1" x 15`11" | Second |

