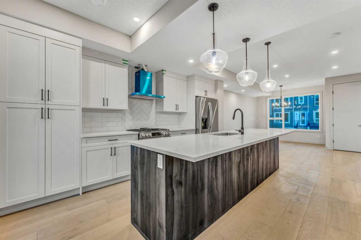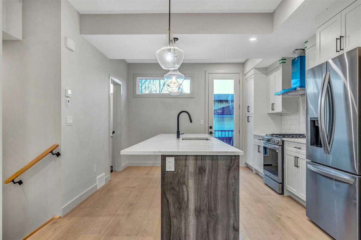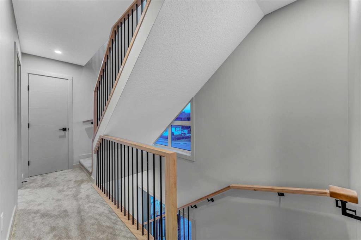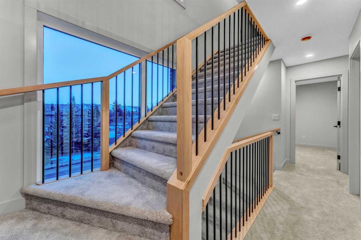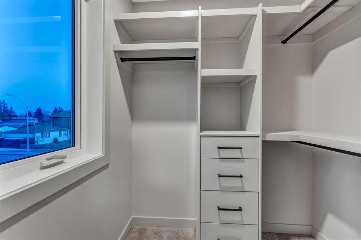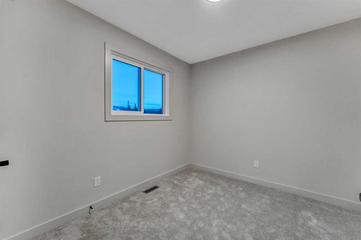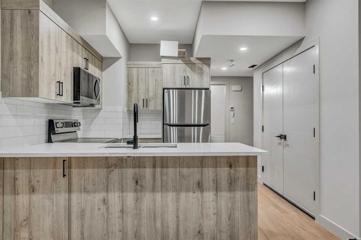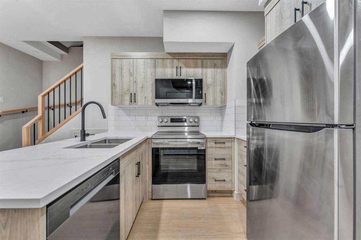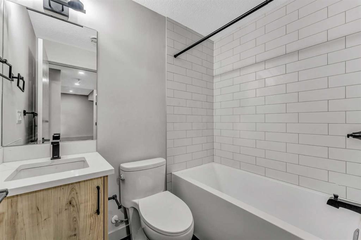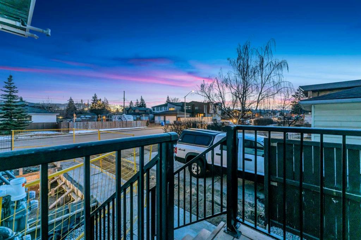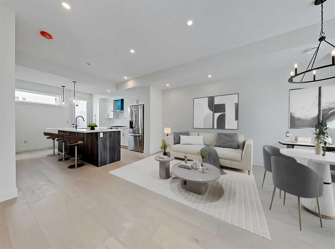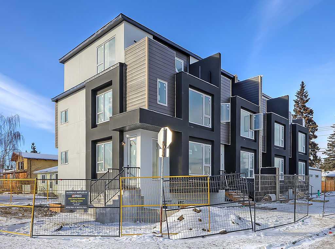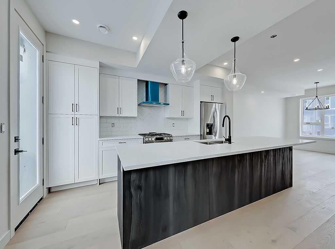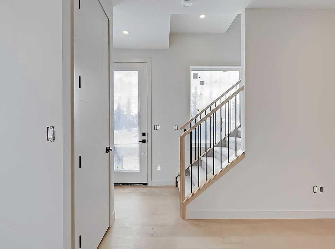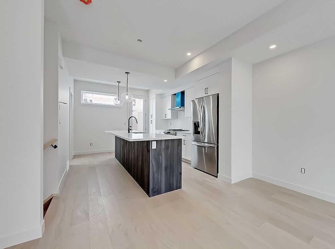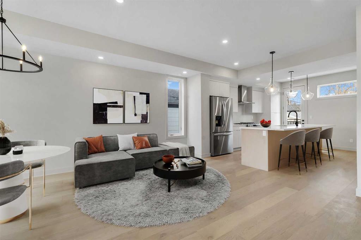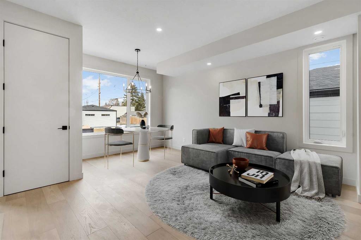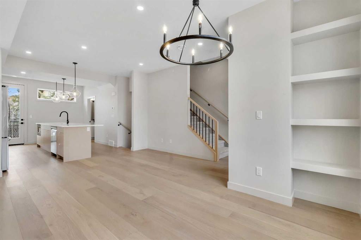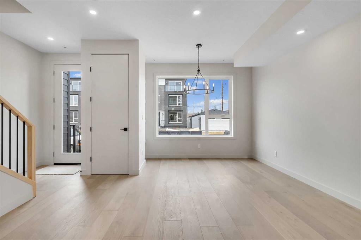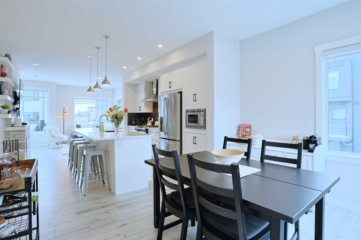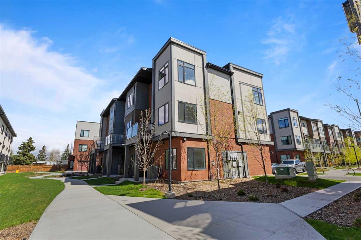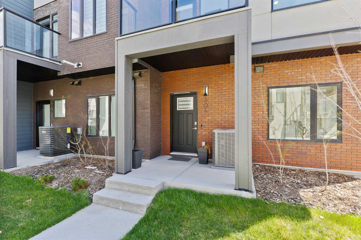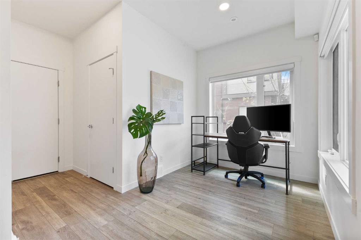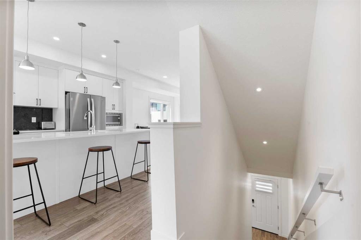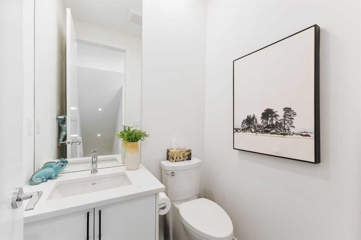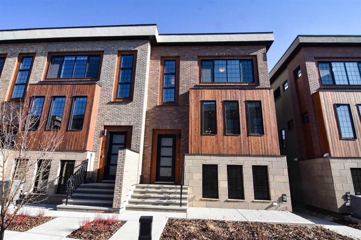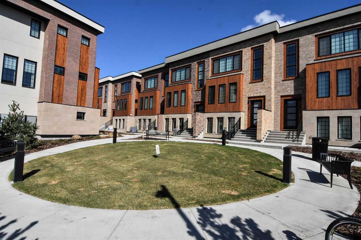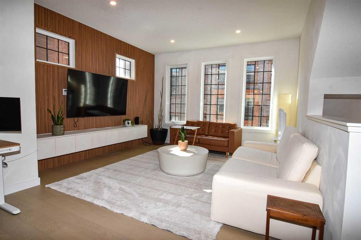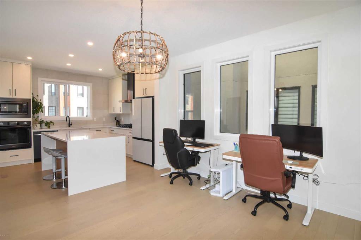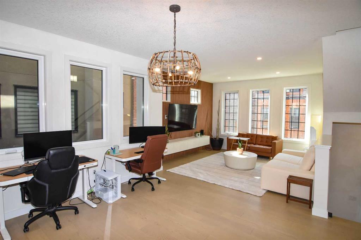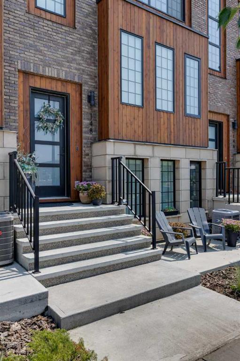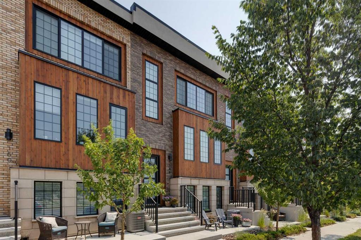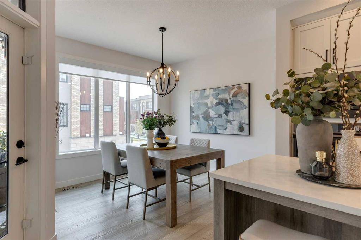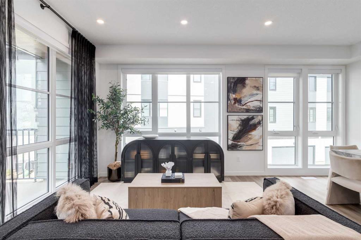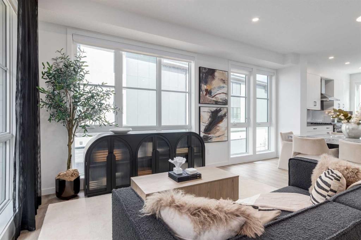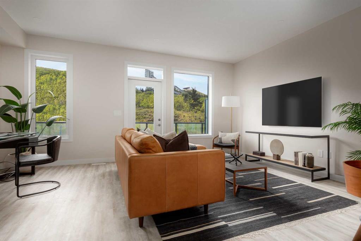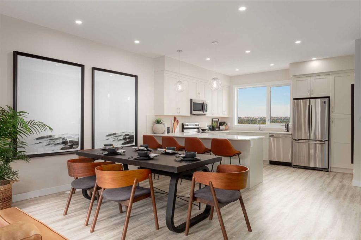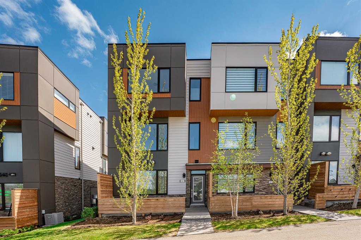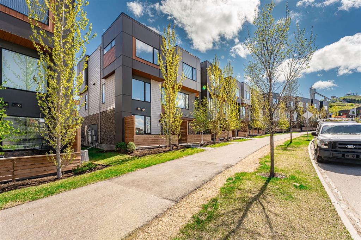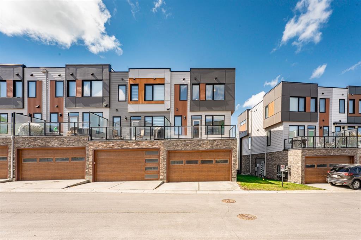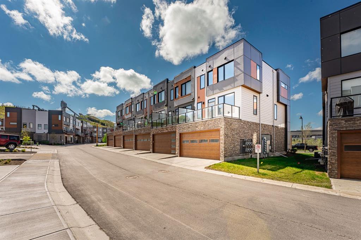4705 81 Street NW
Calgary T3B 1Y5
MLS® Number: A2203198
$ 799,900
5
BEDROOMS
4 + 1
BATHROOMS
1,688
SQUARE FEET
2025
YEAR BUILT
BRAND NEW 3 STOREY TOWNHOUSE | 4 BEDROOMS, 3.5 BATHROOMS + 1 BEDROOM, 1 BATHROOM LEGAL SUITE | PRIVATE ENTRANCES, SEPARATE LAUNDRY & SEPARATE OUTDOOR SPACES | INCREDIBLE LOCATION WALK TO BOWNESS PARK & THE RIVER! Rare, brand new 3 storey, 4 bedroom. 3.5 bathroom townhouse with the addition of a 1 bedroom LEGAL basement suite. No need to sacrifice space – you can have it all in the exceptional, well thought out home! Separate entrance, separate laundry and separate outdoor spaces for maximum privacy! Upgraded insulation throughout the complex and 6" spray foamed attic. This gorgeous new build perfectly blends style with function. The main floor is an open and airy retreat with high-end finishes, wide plank flooring, designer touches and a crisp new everything. Clear sightlines create effortless flow encouraging seamless conversations while dining, relaxing and cheffing. Culinary adventures await in the gorgeous kitchen featuring stainless steel appliances including a gas stove, full-height cabinets, stone countertops and a centre island with casual breakfast bar seating. The second level is home to 3 spacious and bright bedrooms including the primary oasis complete with a custom walk-in closet and a lavish ensuite with a huge, oversized shower. Gather in the third level bonus room and connect over movies and games nights or head out to the expansive balcony for peaceful morning coffees or evening beverages. Also on this level is another full bathroom and a 4th bedroom offering a ton of versatility to any large family or for guests or a home office. Completely separate from the other levels the illegally suited basement is its own private escape. A private patio and entrance lead inside where the modern design elements are continued. The open floor plan offers a large living space and a sophisticated kitchen boasting stainless steel appliances, timeless subway tile and a breakfast bar at the peninsula island. A large, bright bedroom is handily located near the stylish 4-piece bathroom. Exceptionally located within walking distance to the Bow River, schools, transit, infinite shopping and dining options and the always popular Boness Park. Only a 15-minute commute downtown. Also close by are U of C, hospitals, Market Mall, Shouldice Pool, Winsport and much more! Don’t miss out on this amazing opportunity! All 4 units can be purchased together. Please note that the photos are from the corner unit.
| COMMUNITY | Bowness |
| PROPERTY TYPE | Row/Townhouse |
| BUILDING TYPE | Five Plus |
| STYLE | 3 Storey |
| YEAR BUILT | 2025 |
| SQUARE FOOTAGE | 1,688 |
| BEDROOMS | 5 |
| BATHROOMS | 5.00 |
| BASEMENT | Separate/Exterior Entry, Finished, Full, Suite |
| AMENITIES | |
| APPLIANCES | Dishwasher, Gas Stove, Microwave, Range Hood, Refrigerator |
| COOLING | None |
| FIREPLACE | N/A |
| FLOORING | Carpet, Ceramic Tile, Hardwood |
| HEATING | Forced Air, Natural Gas |
| LAUNDRY | In Unit |
| LOT FEATURES | Back Lane, Low Maintenance Landscape |
| PARKING | Single Garage Detached |
| RESTRICTIONS | None Known |
| ROOF | Asphalt Shingle |
| TITLE | Fee Simple |
| BROKER | LPT Realty |
| ROOMS | DIMENSIONS (m) | LEVEL |
|---|---|---|
| Kitchen | 10`9" x 8`3" | Basement |
| Family Room | 17`7" x 12`1" | Basement |
| Furnace/Utility Room | 2`6" x 8`5" | Basement |
| Bedroom | 9`10" x 8`5" | Basement |
| 4pc Bathroom | 7`2" x 4`11" | Basement |
| 2pc Bathroom | 5`4" x 4`7" | Main |
| Dining Room | 13`10" x 6`0" | Main |
| Living Room | 13`10" x 11`3" | Main |
| Kitchen | 12`1" x 14`10" | Main |
| Furnace/Utility Room | 5`3" x 5`9" | Main |
| Bedroom - Primary | 10`6" x 12`1" | Second |
| Bedroom | 9`0" x 9`5" | Second |
| Bedroom | 8`5" x 13`0" | Second |
| 3pc Ensuite bath | 4`11" x 8`1" | Second |
| 4pc Bathroom | 5`0" x 7`10" | Second |
| 4pc Bathroom | 5`0" x 7`10" | Third |
| Bedroom | 7`9" x 11`5" | Third |
| Bonus Room | 13`10" x 13`0" | Third |







